New Homes » Kansai » Hyogo Prefecture » Amagasaki
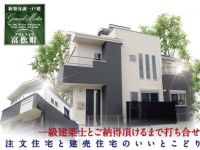 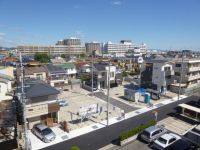
| | Amagasaki, Hyogo Prefecture 兵庫県尼崎市 |
| Hankyu Kobe Line "Tsukaguchi" bus 6 minutes Kinki Central Hospital before walk 3 minutes 阪急神戸線「塚口」バス6分近畿中央病院前歩3分 |
| NOW OR NEVER View! Year last chance! Please let your tell us selfish! "Planning freely" first-class architect and meetings until'll consent. Hen in good order houses and ready-built house! 見るなら今!年内最後のチャンス!あなたのわがままお聞かせください!「プランニング自由自在」一級建築士とご納得いただけるまで打合せ。注文住宅と建売住宅のいいとこどり! |
| "Hankyu Tsukaguchi Yamate side" Parenting residential area that is suitable to the environment. All dwelling units south daylighting <free plan residential> class architect and in-depth meeting. Only one of the original My Home in the world will be realized. It is now, Your Please let your requests tell us. Meeting after the plan is determined until the customer and convincing, We have you supervised the architect even during construction, For example,, Here in handy if there is a pantry, Here in handy if there is a bookshelf, etc., It is respond quickly to customer prevention. Please feel free to contact us. Toll-free 0120-466-377 「阪急塚口山手側」子育て環境に適した住宅街。全住戸南採光<フリープラン住宅>一級建築士と綿密な打ち合わせ。世界でたった一つのオリジナルマイホームが実現します。今です、あなたのご要望お聞かせください。お客様と納得いくまで打合せ後プランが決定、建築中においても建築士に監修をしていただき、例えば、ここにパントリーがあれば便利、ここに本棚があれば便利等、お客様のご予防に迅速に対応させて頂いております。お気軽にお問い合わせください。フリーダイヤル0120-466-377 |
Features pickup 特徴ピックアップ | | Corresponding to the flat-35S / Parking two Allowed / 2 along the line more accessible / Super close / Facing south / System kitchen / Bathroom Dryer / Yang per good / All room storage / Siemens south road / A quiet residential area / LDK15 tatami mats or more / Around traffic fewer / Japanese-style room / Shaping land / Washbasin with shower / Face-to-face kitchen / Barrier-free / Toilet 2 places / Bathroom 1 tsubo or more / 2-story / South balcony / Double-glazing / Warm water washing toilet seat / loft / Underfloor Storage / The window in the bathroom / TV monitor interphone / Leafy residential area / Ventilation good / All living room flooring / Dish washing dryer / Walk-in closet / All room 6 tatami mats or more / Water filter / Three-story or more / Living stairs / City gas / All rooms are two-sided lighting / Maintained sidewalk / roof balcony / Floor heating フラット35Sに対応 /駐車2台可 /2沿線以上利用可 /スーパーが近い /南向き /システムキッチン /浴室乾燥機 /陽当り良好 /全居室収納 /南側道路面す /閑静な住宅地 /LDK15畳以上 /周辺交通量少なめ /和室 /整形地 /シャワー付洗面台 /対面式キッチン /バリアフリー /トイレ2ヶ所 /浴室1坪以上 /2階建 /南面バルコニー /複層ガラス /温水洗浄便座 /ロフト /床下収納 /浴室に窓 /TVモニタ付インターホン /緑豊かな住宅地 /通風良好 /全居室フローリング /食器洗乾燥機 /ウォークインクロゼット /全居室6畳以上 /浄水器 /3階建以上 /リビング階段 /都市ガス /全室2面採光 /整備された歩道 /ルーフバルコニー /床暖房 | Event information イベント情報 | | Local tours (Please be sure to ask in advance) schedule / Every Saturday, Sunday and public holidays time / 10:30 ~ 17:00 現地見学会(事前に必ずお問い合わせください)日程/毎週土日祝時間/10:30 ~ 17:00 | Price 価格 | | 43,900,000 yen ~ 44,800,000 yen 4390万円 ~ 4480万円 | Floor plan 間取り | | 4LDK 4LDK | Units sold 販売戸数 | | 2 units 2戸 | Total units 総戸数 | | 10 units 10戸 | Land area 土地面積 | | 83.96 sq m ~ 116.98 sq m (25.39 tsubo ~ 35.38 square meters) 83.96m2 ~ 116.98m2(25.39坪 ~ 35.38坪) | Building area 建物面積 | | 99.13 sq m ~ 102.46 sq m (29.98 tsubo ~ 30.99 square meters) 99.13m2 ~ 102.46m2(29.98坪 ~ 30.99坪) | Driveway burden-road 私道負担・道路 | | Public road south about 5m, Position designated road 4.6m 公道南側約5m、位置指定道路4.6m | Completion date 完成時期(築年月) | | After the contract 契約後 | Address 住所 | | Amagasaki, Hyogo Prefecture Tomatsujo cho 3-26-25 兵庫県尼崎市富松町3-26-25 | Traffic 交通 | | Hankyu Kobe Line "Tsukaguchi" bus 6 minutes Kinki Central Hospital before walk 3 minutes
Hankyu Kobe Line "Mukonoso" walk 19 minutes
JR Tokaido Line "Tachibana" 25 minutes Tomatsujo-cho 3-chome, walk 2 minutes by bus 阪急神戸線「塚口」バス6分近畿中央病院前歩3分
阪急神戸線「武庫之荘」歩19分
JR東海道本線「立花」バス25分富松町3丁目歩2分
| Related links 関連リンク | | [Related Sites of this company] 【この会社の関連サイト】 | Contact お問い合せ先 | | (Ltd.) housemates TEL: 0800-603-1582 [Toll free] mobile phone ・ Also available from PHS
Caller ID is not notified
Please contact the "saw SUUMO (Sumo)"
If it does not lead, If the real estate company (株)ハウスメイトTEL:0800-603-1582【通話料無料】携帯電話・PHSからもご利用いただけます
発信者番号は通知されません
「SUUMO(スーモ)を見た」と問い合わせください
つながらない方、不動産会社の方は
| Building coverage, floor area ratio 建ぺい率・容積率 | | Kenpei rate: 60%, Volume ratio: 200% 建ペい率:60%、容積率:200% | Time residents 入居時期 | | Consultation 相談 | Land of the right form 土地の権利形態 | | Ownership 所有権 | Structure and method of construction 構造・工法 | | Wooden 2-story 木造2階建 | Use district 用途地域 | | One middle and high 1種中高 | Land category 地目 | | Residential land 宅地 | Overview and notices その他概要・特記事項 | | Building confirmation number: J13-00103 建築確認番号:J13-00103 | Company profile 会社概要 | | <Mediation> Governor of Hyogo Prefecture (6) No. 202395 (Ltd.) housemates Yubinbango661-0003 Amagasaki, Hyogo Prefecture Tomatsujo cho 3-39-22 <仲介>兵庫県知事(6)第202395号(株)ハウスメイト〒661-0003 兵庫県尼崎市富松町3-39-22 |
Rendering (appearance)完成予想図(外観) 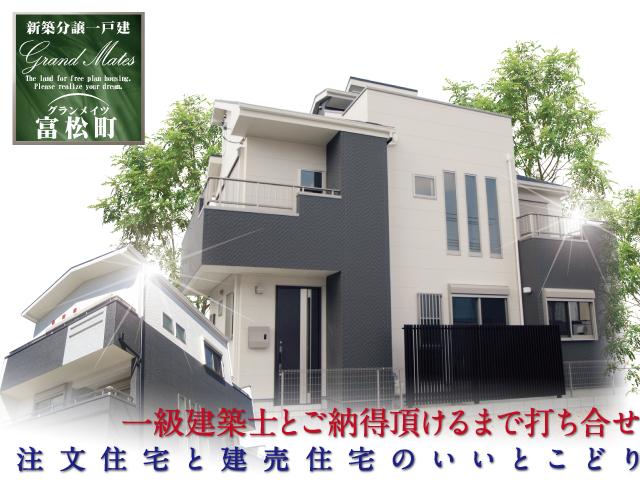 <Planning freely> class architect and in-depth meeting. Only one of the original My Home in the world will be realized. It is now, Your Please let your requests tell us.
<プランニング自由自在>一級建築士と綿密な打ち合わせ。世界でたった一つのオリジナルマイホームが実現します。今です、あなたのご要望お聞かせください。
Local appearance photo現地外観写真 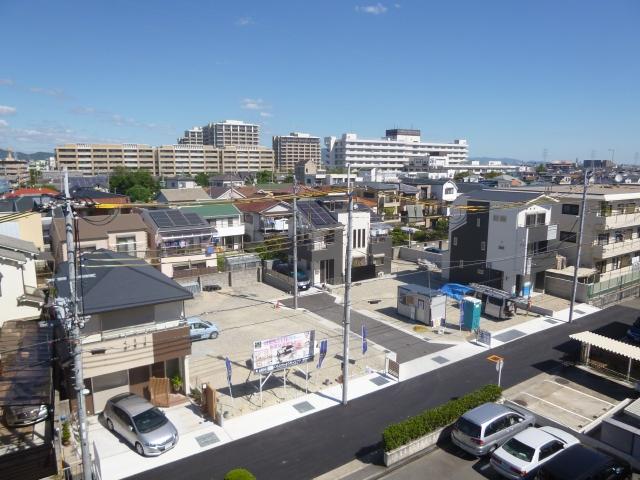 It is suitable for residential area in the "Hankyu Tsukaguchi Yamate side" child-rearing environment. To form an image of all dwelling units south daylighting "Free Plan residential" customers, Carefully meeting with a primary architect. Peace of mind for your family ・ We offer a safe new construction plan. <H25.8.18 shooting>
「阪急塚口山手側」子育て環境に適した住宅街です。全住戸南採光「フリープラン住宅」お客様のイメージを形に、一級建築士とじっくり打合せ。ご家族のために安心・安全な新築計画をご提案致します。<H25.8.18撮影>
Same specifications photos (living)同仕様写真(リビング) 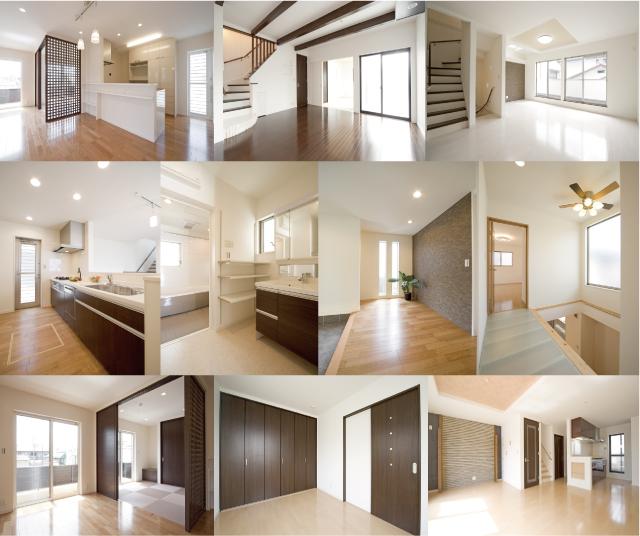 <Planning freely> Meeting after the plan is determined until the customer and convincing, We have you supervised the architect even during construction, It is respond quickly to customer requests.
<プランニング自由自在>
お客様と納得いくまで打合せ後プランが決定、建築中においても建築士に監修をしていただき、お客様のご要望に迅速に対応させて頂いております。
Floor plan間取り図 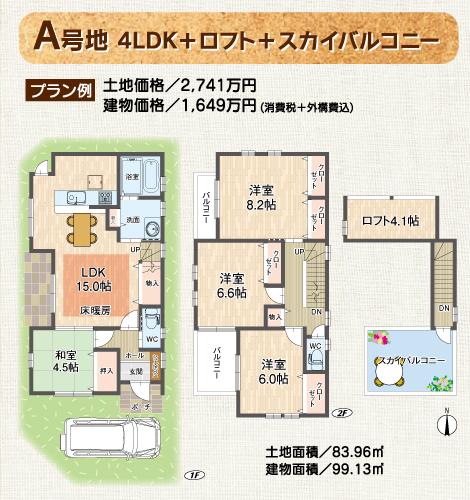 (A No. land), Price 43,900,000 yen, 4LDK, Land area 83.96 sq m , Building area 99.13 sq m
(A号地)、価格4390万円、4LDK、土地面積83.96m2、建物面積99.13m2
Same specifications photo (bathroom)同仕様写真(浴室) 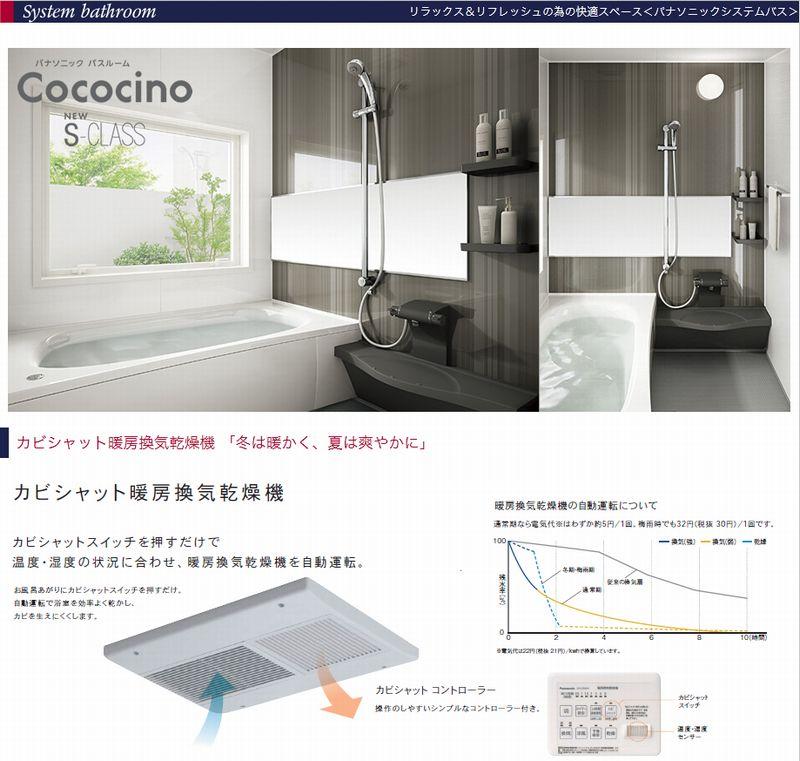 Panasonic System bus / relax ・ Comfortable space for refresh "Warm in winter, Summer is refreshing "mold shut heating ventilation dryer
パナソニックシステムバス/リラックス・リフレッシュの為の快適スペース 「冬は暖かく、夏は爽やかに」カビシャット暖房換気乾燥機
Same specifications photo (kitchen)同仕様写真(キッチン) 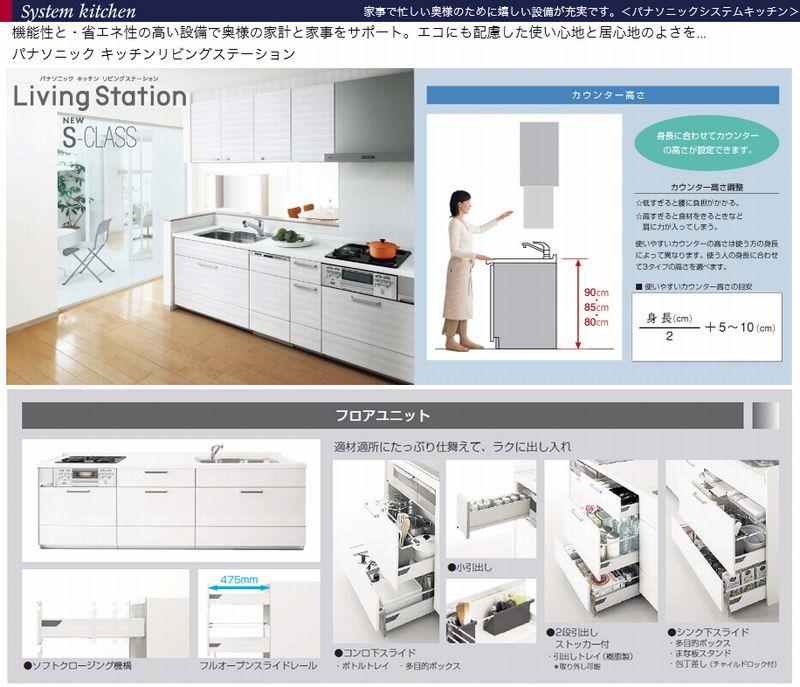 Panasonic System Kitchen / Glad equipment is enriched for busy wife with housework. And functionality ・ Support the wife of the household and the household chores in a highly energy-saving equipment. The use comfort and coziness that was also friendly to the eco ...
パナソニックシステムキッチン/家事で忙しい奥様のために嬉しい設備が充実です。機能性と・省エネ性の高い設備で奥様の家計と家事をサポート。エコにも配慮した使い心地と居心地のよさを...
Construction ・ Construction method ・ specification構造・工法・仕様  Building materials F ☆ ☆ ☆ ☆ We are using the (Forster).
建材はF☆☆☆☆(フォースター)を使用しています。
Local photos, including front road前面道路含む現地写真 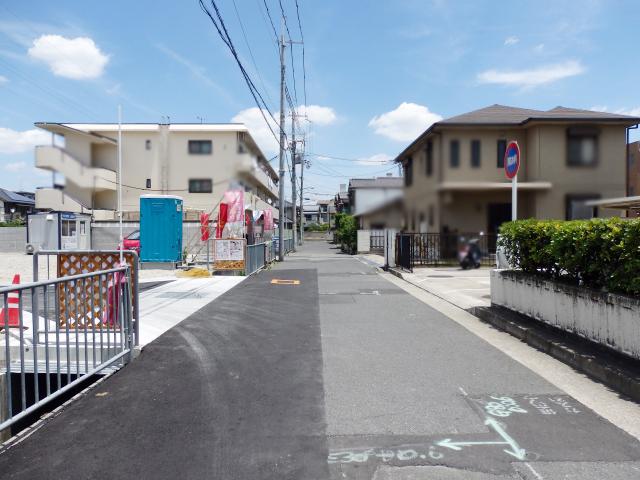 It is quiet and peaceful streets. Local front road <H25.6.14 shooting>
静かでのどかな街並みです。 現地前面道路<H25.6.14撮影>
Junior high school中学校 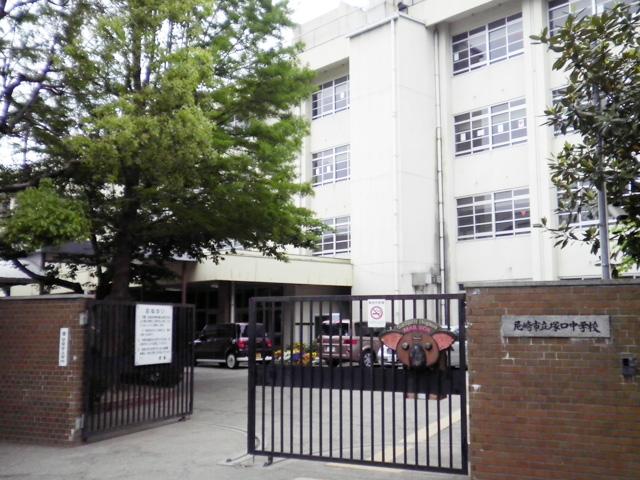 744m until the Amagasaki Municipal Tsukaguchi junior high school
尼崎市立塚口中学校まで744m
Same specifications photos (Other introspection)同仕様写真(その他内観) 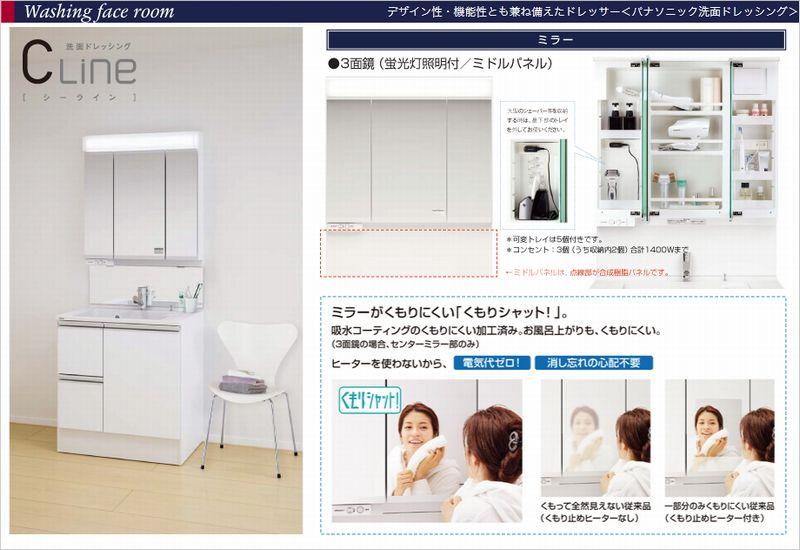 Design ・ Dresser, which also combines the functionality <Panasonic basin dressing>
デザイン性・機能性とも兼ね備えたドレッサー<パナソニック洗面ドレッシング>
The entire compartment Figure全体区画図 ![The entire compartment Figure. In favor externals it became the remaining two-compartment. Residential area suitable for Hankyu Tsukaguchi Yamate side "child-rearing environment. [Planning freely]](/images/hyogo/amagasaki/b322dd0026.jpg) In favor externals it became the remaining two-compartment. Residential area suitable for Hankyu Tsukaguchi Yamate side "child-rearing environment. [Planning freely]
お陰様で残り2区画となりました。阪急塚口山手側」子育て環境に適した住宅街。【プランニング自由自在】
Local guide map現地案内図 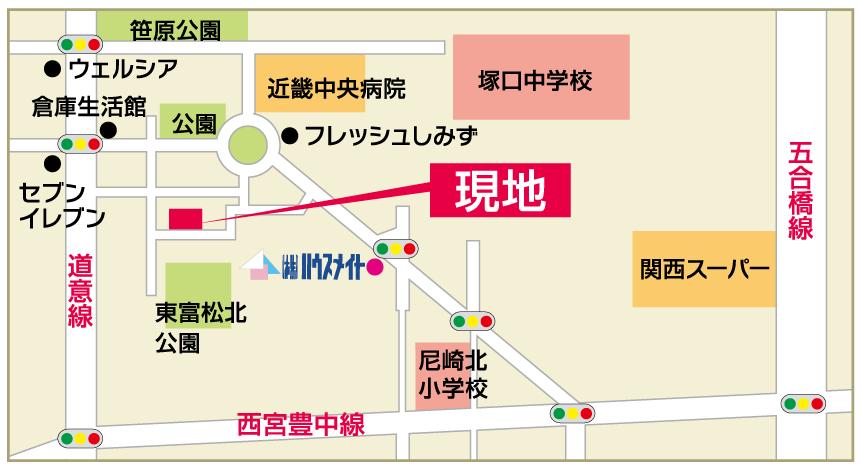 Amagasaki Tomatsujo-cho 3-chome, 26-25
尼崎市富松町3丁目26-25
Access view交通アクセス図 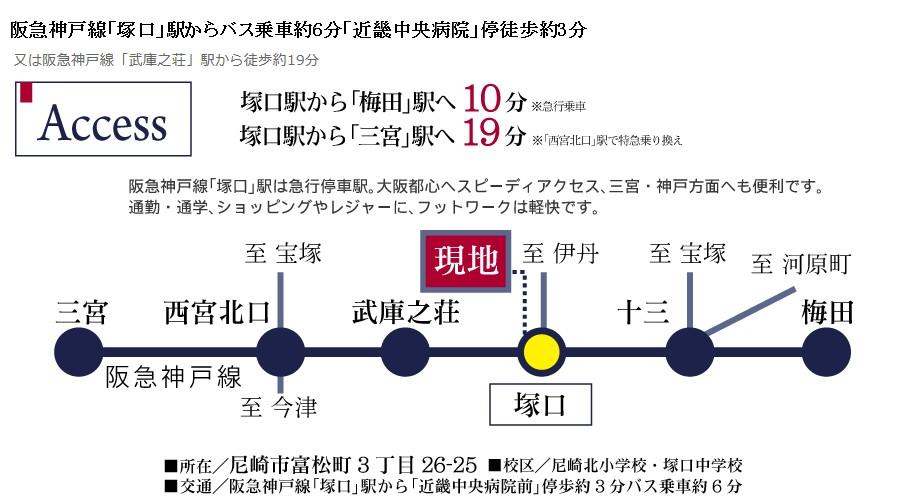 Good location with access to Kobe also to Osaka. It is very convenient for commuting.
大阪へも神戸へもアクセスの良い立地。通勤通学に非常に便利です。
Otherその他 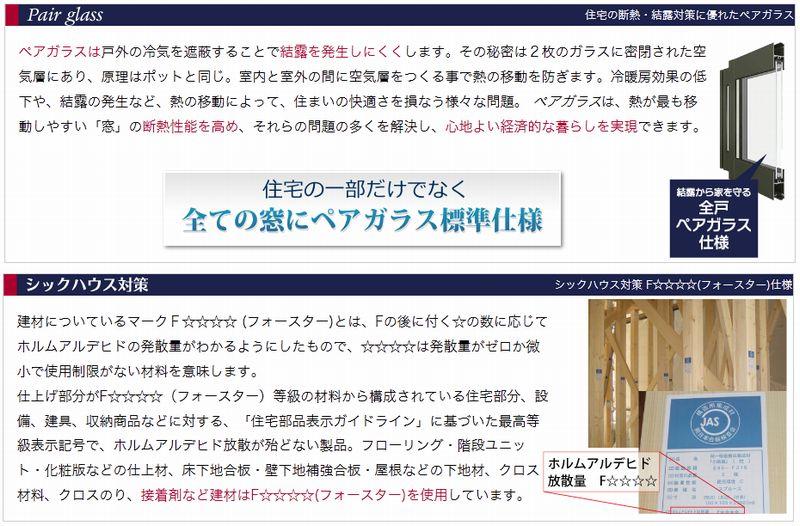 Pair glass specification to all of the window. Sick measures F ☆ ☆ ☆ ☆ specification.
全ての窓にペアガラス仕様。シックハウス対策F☆☆☆☆仕様。
Floor plan間取り図 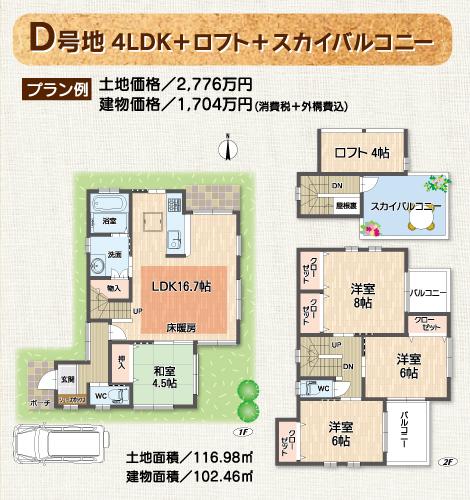 (D No. land), Price 44,800,000 yen, 4LDK, Land area 116.98 sq m , Building area 102.46 sq m
(D号地)、価格4480万円、4LDK、土地面積116.98m2、建物面積102.46m2
Construction ・ Construction method ・ specification構造・工法・仕様  Insulation of housing ・ Excellent pair glass to prevent dew condensation
住宅の断熱・結露対策に優れたペアガラス
Local photos, including front road前面道路含む現地写真 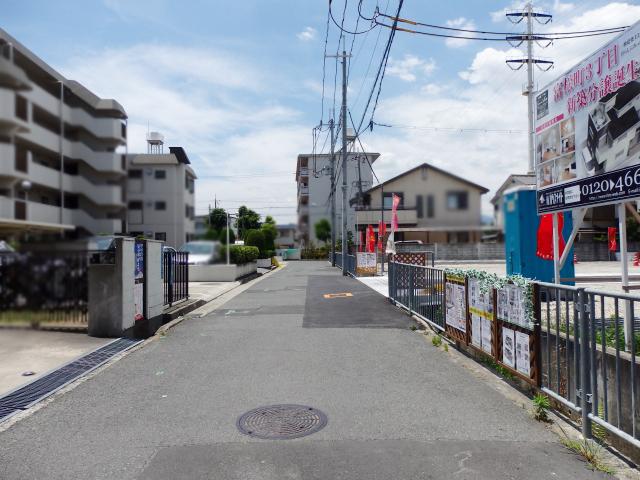 It is quiet and peaceful streets. Local front road <H25.6.14 shooting>
静かでのどかな街並みです。現地前面道路<H25.6.14撮影>
Primary school小学校 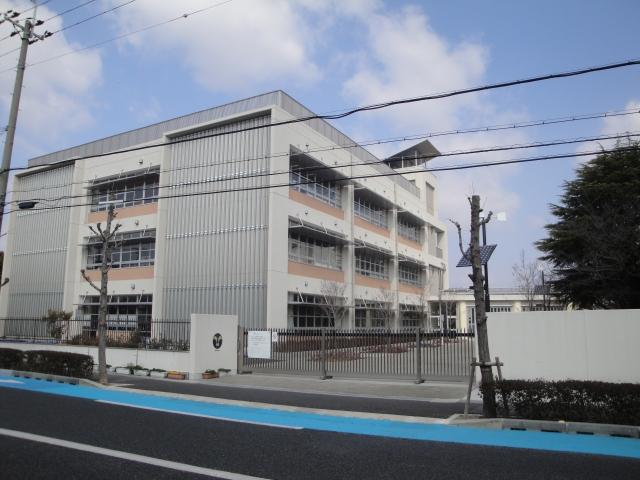 741m until the Amagasaki Municipal Amagasaki North Elementary School
尼崎市立尼崎北小学校まで741m
Same specifications photos (Other introspection)同仕様写真(その他内観) 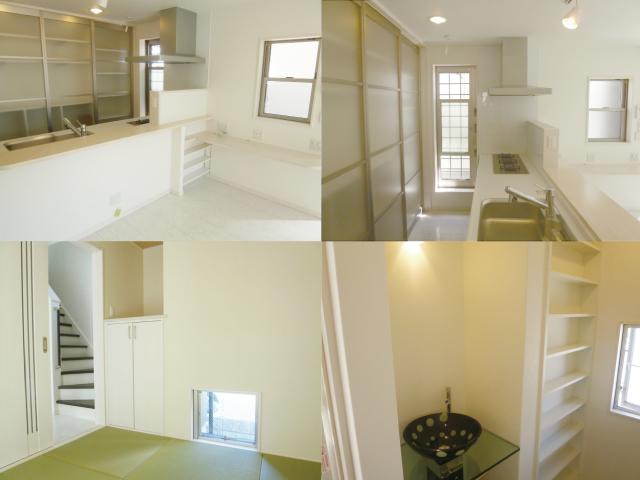 computer ・ A bookshelf a built dipped desk ... on the wall as a reading space .. ^^ your commitment taste
パソコン・読書スペースとして造りつけ机を...壁面に本棚を..あなた好みのこだわりを^^
Location
| 











![The entire compartment Figure. In favor externals it became the remaining two-compartment. Residential area suitable for Hankyu Tsukaguchi Yamate side "child-rearing environment. [Planning freely]](/images/hyogo/amagasaki/b322dd0026.jpg)







