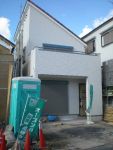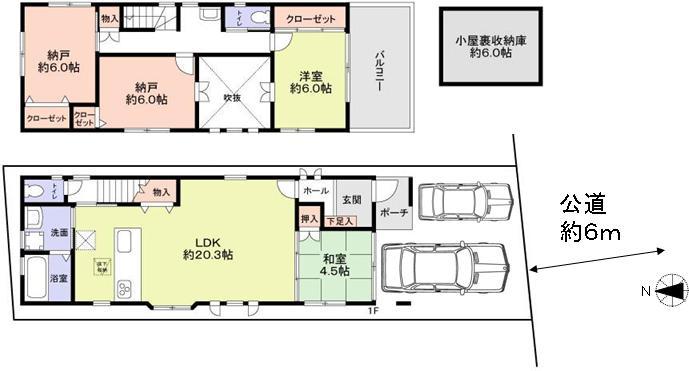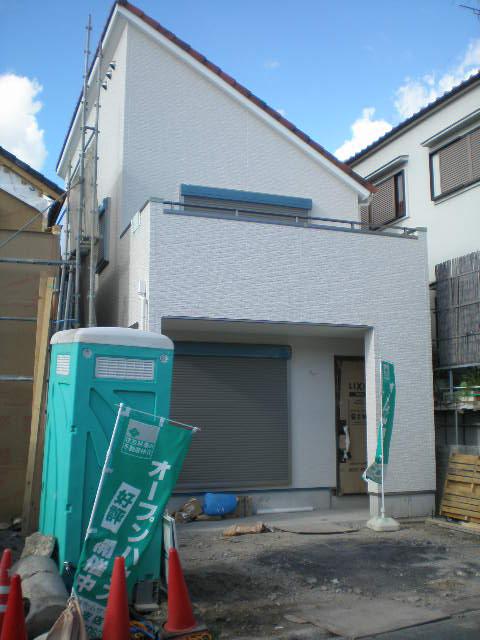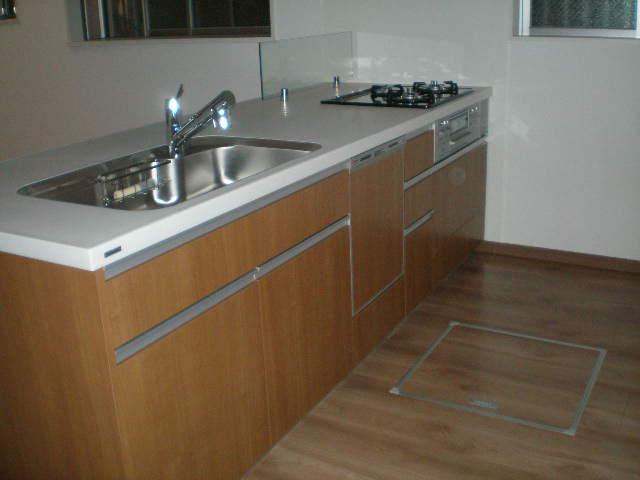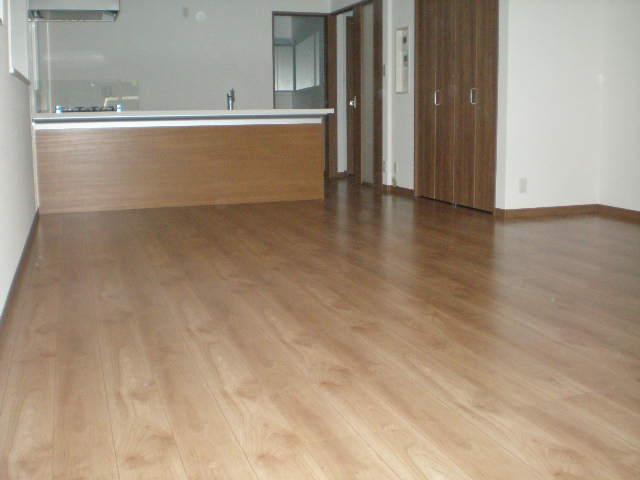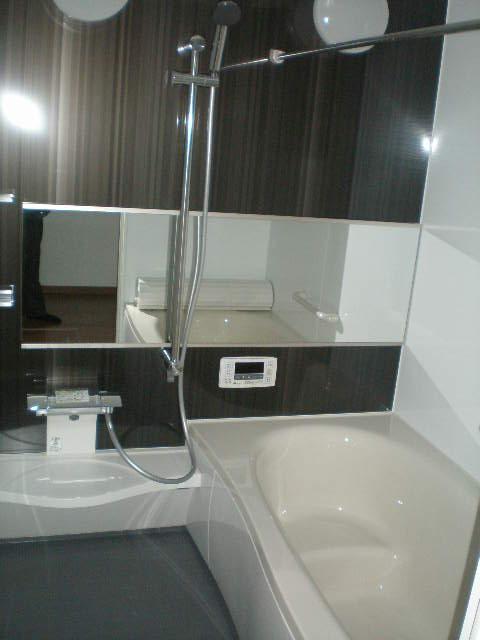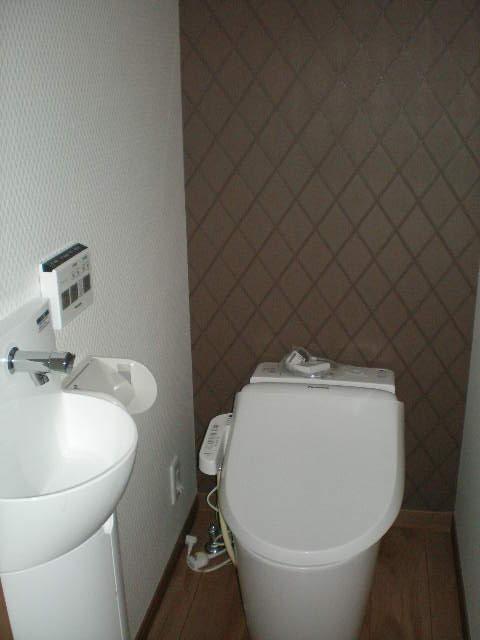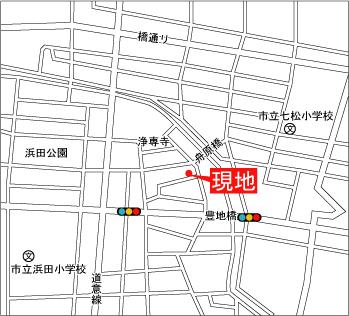|
|
Amagasaki, Hyogo Prefecture
兵庫県尼崎市
|
|
JR Tokaido Line "Tachibana" walk 13 minutes
JR東海道本線「立花」歩13分
|
|
South-facing car space 2 car of a (regular cars + light vehicles) a newly built single-family. Because there is also the front road 6m is out of the car it is likely to.
南向きのカースペース2台分(普通車+軽車両)ある新築戸建です。前面道路も6mございますので車の出し入れがしやすいです。
|
|
South-facing car space 2 car of a (regular cars + light vehicles) a newly built single-family. Because there is also the front road 6m is out of the car it is likely to.
南向きのカースペース2台分(普通車+軽車両)ある新築戸建です。前面道路も6mございますので車の出し入れがしやすいです。
|
Features pickup 特徴ピックアップ | | Parking two Allowed / LDK20 tatami mats or more / Super close / Facing south / System kitchen / Bathroom Dryer / All room storage / Flat to the station / A quiet residential area / Or more before road 6m / Face-to-face kitchen / Toilet 2 places / 2-story / South balcony / Dish washing dryer 駐車2台可 /LDK20畳以上 /スーパーが近い /南向き /システムキッチン /浴室乾燥機 /全居室収納 /駅まで平坦 /閑静な住宅地 /前道6m以上 /対面式キッチン /トイレ2ヶ所 /2階建 /南面バルコニー /食器洗乾燥機 |
Event information イベント情報 | | Open House (Please be sure to ask in advance) schedule / Every Saturday, Sunday and public holidays time / 14:00 ~ 17:00 オープンハウス(事前に必ずお問い合わせください)日程/毎週土日祝時間/14:00 ~ 17:00 |
Price 価格 | | 32,800,000 yen 3280万円 |
Floor plan 間取り | | 2LDK + 2S (storeroom) 2LDK+2S(納戸) |
Units sold 販売戸数 | | 1 units 1戸 |
Total units 総戸数 | | 2 units 2戸 |
Land area 土地面積 | | 108.58 sq m (32.84 tsubo) (Registration) 108.58m2(32.84坪)(登記) |
Building area 建物面積 | | 102.06 sq m (30.87 tsubo) (measured) 102.06m2(30.87坪)(実測) |
Driveway burden-road 私道負担・道路 | | Nothing, South 6m width (contact the road width 5.7m) 無、南6m幅(接道幅5.7m) |
Completion date 完成時期(築年月) | | October 2013 2013年10月 |
Address 住所 | | Amagasaki, Hyogo Prefecture Hamada-cho, 2 兵庫県尼崎市浜田町2 |
Traffic 交通 | | JR Tokaido Line "Tachibana" walk 13 minutes JR東海道本線「立花」歩13分
|
Related links 関連リンク | | [Related Sites of this company] 【この会社の関連サイト】 |
Contact お問い合せ先 | | TEL: 0800-603-0268 [Toll free] mobile phone ・ Also available from PHS
Caller ID is not notified
Please contact the "saw SUUMO (Sumo)"
If it does not lead, If the real estate company TEL:0800-603-0268【通話料無料】携帯電話・PHSからもご利用いただけます
発信者番号は通知されません
「SUUMO(スーモ)を見た」と問い合わせください
つながらない方、不動産会社の方は
|
Building coverage, floor area ratio 建ぺい率・容積率 | | 60% ・ 200% 60%・200% |
Time residents 入居時期 | | Consultation 相談 |
Land of the right form 土地の権利形態 | | Ownership 所有権 |
Structure and method of construction 構造・工法 | | Wooden 2-story (framing method) 木造2階建(軸組工法) |
Construction 施工 | | Ltd. Seiwa builders (株)星和工務店 |
Use district 用途地域 | | One middle and high 1種中高 |
Other limitations その他制限事項 | | Quasi-fire zones, Site area minimum Yes, Shade limit Yes 準防火地域、敷地面積最低限度有、日影制限有 |
Overview and notices その他概要・特記事項 | | Facilities: Public Water Supply, This sewage, City gas, Building confirmation number: first J13-00212, Parking: car space 設備:公営水道、本下水、都市ガス、建築確認番号:第J13-00212、駐車場:カースペース |
Company profile 会社概要 | | <Mediation> Minister of Land, Infrastructure and Transport (14) Article 000220 No. Sumitomo Forestry Home Service Co., Ltd. Nishinomiya branch Yubinbango663-8204 Nishinomiya, Hyogo Prefecture Takamatsu-cho, 5-39 Pink building the third floor <仲介>国土交通大臣(14)第000220号住友林業ホームサービス(株)西宮支店〒663-8204 兵庫県西宮市高松町5-39 なでしこビル3階 |

