New Homes » Kansai » Hyogo Prefecture » Amagasaki
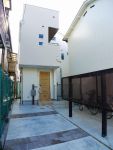 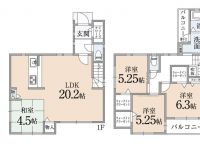
| | Amagasaki, Hyogo Prefecture 兵庫県尼崎市 |
| JR Tokaido Line "Tachibana" walk 6 minutes JR東海道本線「立花」歩6分 |
| □ JR Tachibana Station 6-minute walk □ Front public road 6m □ WIC to all the living room ・ Equipped with shoes cloak at the door □ Large space of 24.7 quires in LDK20.2 Pledge + Japanese-style room 4.5 Pledge □ A little garden in the living south □JR立花駅徒歩6分□前面公道6m□全居室にWIC・玄関にシューズクロークを完備□LDK20.2帖+和室4.5帖で24.7帖の大空間□リビング南側にちょっとしたお庭 |
| ■ In town (living gas hot water floor heating ・ Bathroom mist Kawakku ・ Bathroom TV ・ Dishwasher ・ Water filter ・ Bidet ・ Comfortable support, and a pair of glass) is a living ■充実設備(リビングガス温水床暖房・浴室ミストカワック・浴室テレビ・食洗機・浄水器・ウォシュレット・ペアガラスなど)が暮らしを快適にサポート |
Features pickup 特徴ピックアップ | | Pre-ground survey / 2 along the line more accessible / LDK20 tatami mats or more / Energy-saving water heaters / Super close / System kitchen / Bathroom Dryer / All room storage / Flat to the station / A quiet residential area / Around traffic fewer / Or more before road 6m / Japanese-style room / Mist sauna / Washbasin with shower / Face-to-face kitchen / Barrier-free / Toilet 2 places / Bathroom 1 tsubo or more / 2-story / 2 or more sides balcony / South balcony / Double-glazing / Otobasu / Warm water washing toilet seat / TV with bathroom / Nantei / Underfloor Storage / The window in the bathroom / TV monitor interphone / All living room flooring / Dish washing dryer / Walk-in closet / Water filter / City gas / All rooms are two-sided lighting / Flat terrain / Attic storage / Floor heating 地盤調査済 /2沿線以上利用可 /LDK20畳以上 /省エネ給湯器 /スーパーが近い /システムキッチン /浴室乾燥機 /全居室収納 /駅まで平坦 /閑静な住宅地 /周辺交通量少なめ /前道6m以上 /和室 /ミストサウナ /シャワー付洗面台 /対面式キッチン /バリアフリー /トイレ2ヶ所 /浴室1坪以上 /2階建 /2面以上バルコニー /南面バルコニー /複層ガラス /オートバス /温水洗浄便座 /TV付浴室 /南庭 /床下収納 /浴室に窓 /TVモニタ付インターホン /全居室フローリング /食器洗乾燥機 /ウォークインクロゼット /浄水器 /都市ガス /全室2面採光 /平坦地 /屋根裏収納 /床暖房 | Price 価格 | | 32,800,000 yen 3280万円 | Floor plan 間取り | | 4LDK 4LDK | Units sold 販売戸数 | | 1 units 1戸 | Total units 総戸数 | | 1 units 1戸 | Land area 土地面積 | | 93.04 sq m (28.14 tsubo) (Registration) 93.04m2(28.14坪)(登記) | Building area 建物面積 | | 101.99 sq m (30.85 tsubo) (Registration) 101.99m2(30.85坪)(登記) | Driveway burden-road 私道負担・道路 | | Nothing, North 6m width (contact the road width 2.4m) 無、北6m幅(接道幅2.4m) | Completion date 完成時期(築年月) | | December 2013 2013年12月 | Address 住所 | | Amagasaki, Hyogo Prefecture Tachibana-cho 3 兵庫県尼崎市立花町3 | Traffic 交通 | | JR Tokaido Line "Tachibana" walk 6 minutes
Hankyu Kobe Line "Mukonoso" walk 19 minutes JR東海道本線「立花」歩6分
阪急神戸線「武庫之荘」歩19分
| Related links 関連リンク | | [Related Sites of this company] 【この会社の関連サイト】 | Contact お問い合せ先 | | (Yes) Kaz Corporation TEL: 0800-603-2491 [Toll free] mobile phone ・ Also available from PHS
Caller ID is not notified
Please contact the "saw SUUMO (Sumo)"
If it does not lead, If the real estate company (有)カズコーポレーションTEL:0800-603-2491【通話料無料】携帯電話・PHSからもご利用いただけます
発信者番号は通知されません
「SUUMO(スーモ)を見た」と問い合わせください
つながらない方、不動産会社の方は
| Building coverage, floor area ratio 建ぺい率・容積率 | | 60% ・ 200% 60%・200% | Time residents 入居時期 | | Consultation 相談 | Land of the right form 土地の権利形態 | | Ownership 所有権 | Structure and method of construction 構造・工法 | | Wooden 2-story (framing method) 木造2階建(軸組工法) | Use district 用途地域 | | One dwelling 1種住居 | Other limitations その他制限事項 | | Regulations have by the Aviation Law, Height district, Quasi-fire zones, Height ceiling Yes, Site area minimum Yes 航空法による規制有、高度地区、準防火地域、高さ最高限度有、敷地面積最低限度有 | Overview and notices その他概要・特記事項 | | Facilities: Public Water Supply, This sewage, City gas, Building confirmation number: J13-00370, Parking: car space 設備:公営水道、本下水、都市ガス、建築確認番号:J13-00370、駐車場:カースペース | Company profile 会社概要 | | <Mediation> Governor of Hyogo Prefecture (4) No. 203101 (with) Kazu Corporation Yubinbango661-0025 Amagasaki, Hyogo Prefecture Tachibana-cho 1-19-1 K's Court II1F <仲介>兵庫県知事(4)第203101号(有)カズコーポレーション〒661-0025 兵庫県尼崎市立花町1-19-1 ケイズコートII1F |
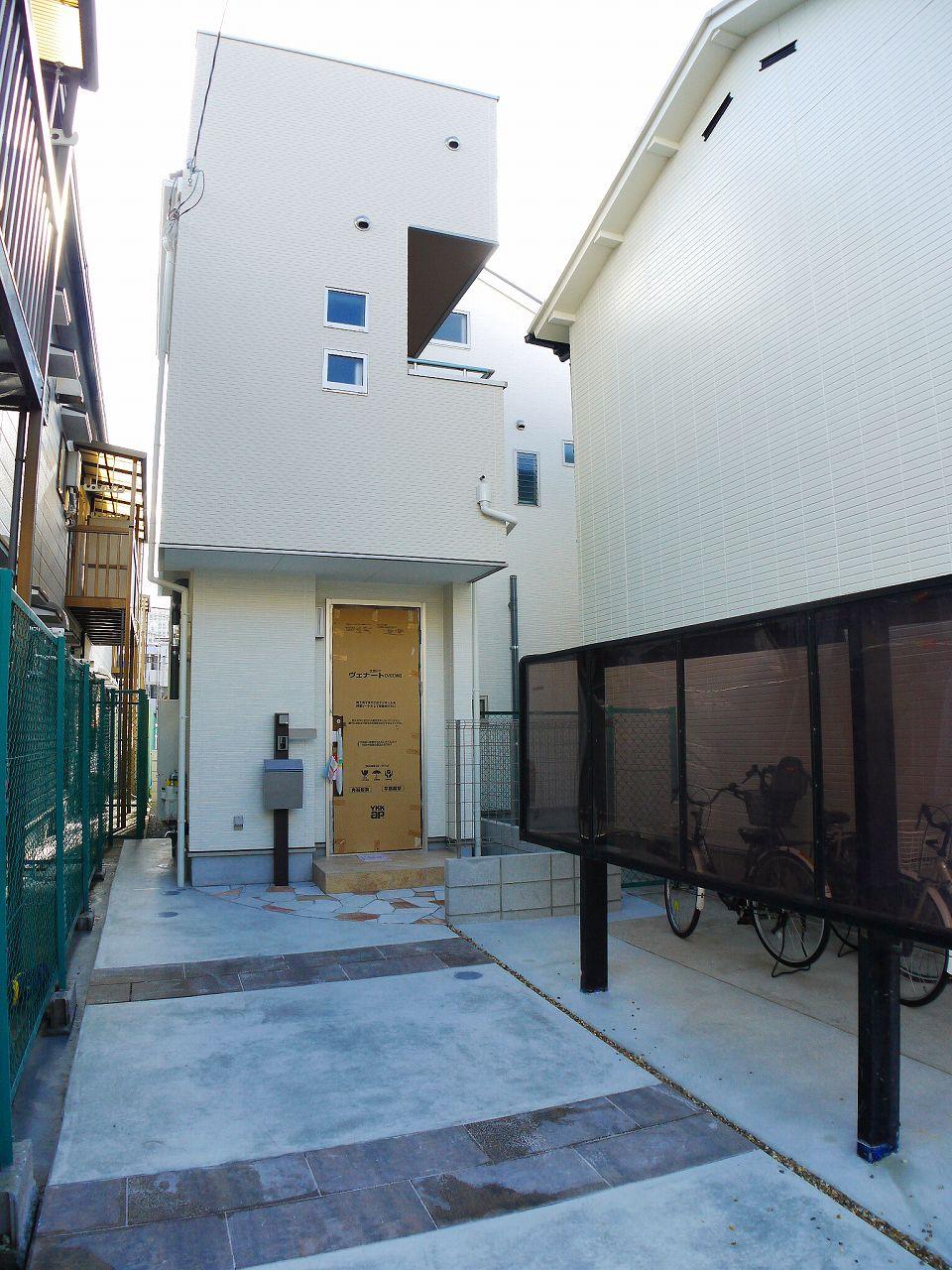 Local appearance photo
現地外観写真
Floor plan間取り図 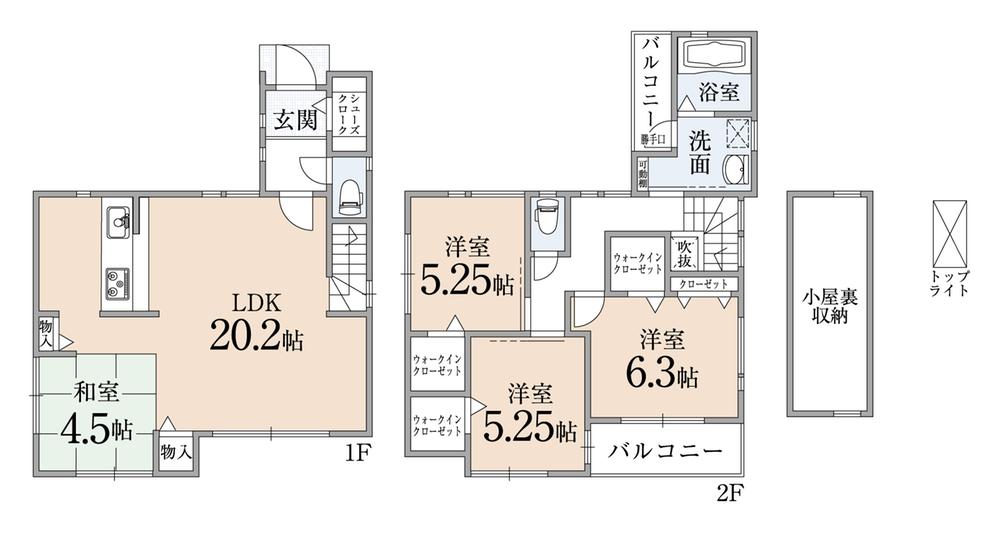 32,800,000 yen, 4LDK, Land area 93.04 sq m , Building area 101.99 sq m living facilities have been enhanced within walking distance in the "Tachibana-cho 3-chome", Combined with the My Home adjacent of Japanese-style room, which boasts a 20 Pledge than of living and will be large space of 24.7 quires all room to WIC ・ It has established the shoes cloak at the door
3280万円、4LDK、土地面積93.04m2、建物面積101.99m2 生活施設が徒歩圏内に充実した「立花町3丁目」にて、20帖超のリビングを誇るマイホーム隣接の和室と合わせると24.7帖の大空間になります全居室にWIC・玄関にシューズクロークを設けてます
Compartment figure区画図 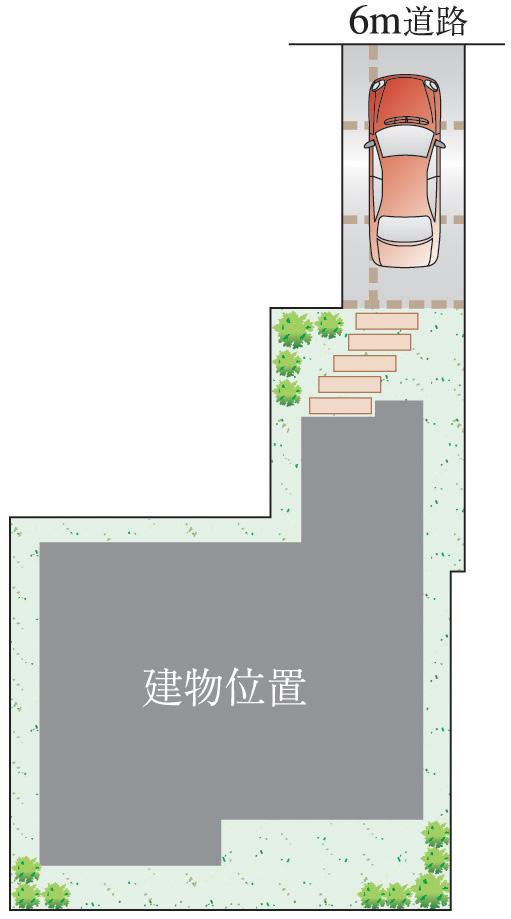 32,800,000 yen, 4LDK, Land area 93.04 sq m , Large car parking is possible entrance before we become widely because the building area 101.99 sq m passage part, Available as a bicycle parking space there is a south a little garden space (4.3m × 1.7m).
3280万円、4LDK、土地面積93.04m2、建物面積101.99m2 通路部分に大型車駐車可能です玄関前は広くなっておりますので、駐輪スペースとしてご利用頂けます南側にちょっとしたお庭スペース(4.3m×1.7m)があります。
Livingリビング 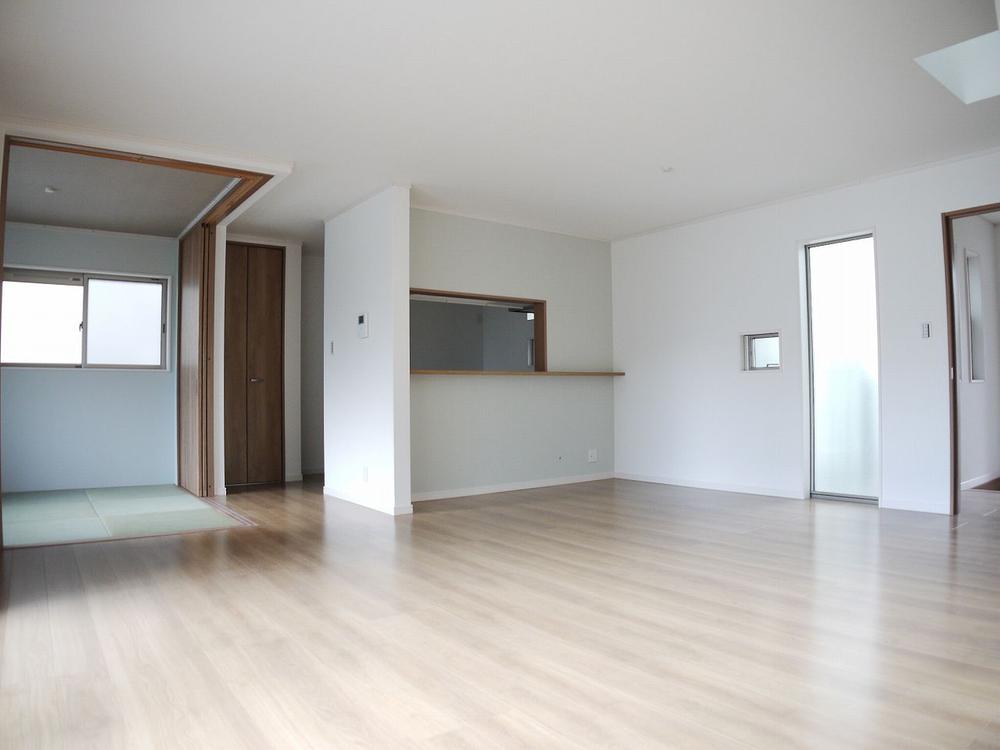 Combined with the My Home adjacent of Japanese-style room, which boasts a 20 pledge more than a living will to large space of 24.7 quires
20帖超のリビングを誇るマイホーム隣接の和室と合わせると24.7帖の大空間になります
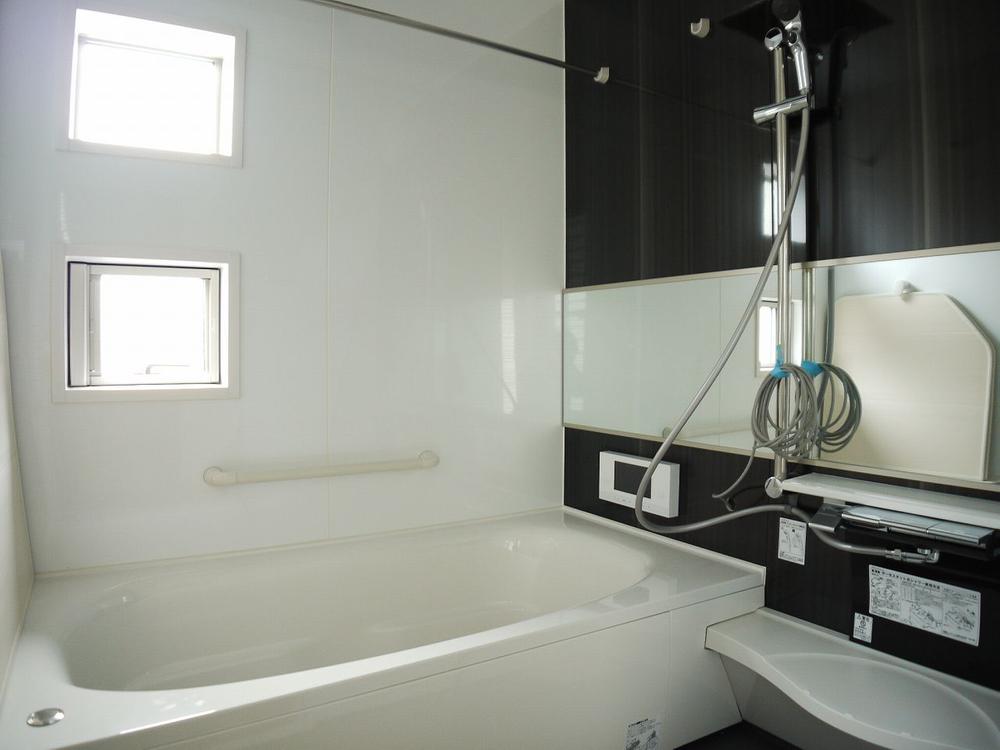 Bathroom
浴室
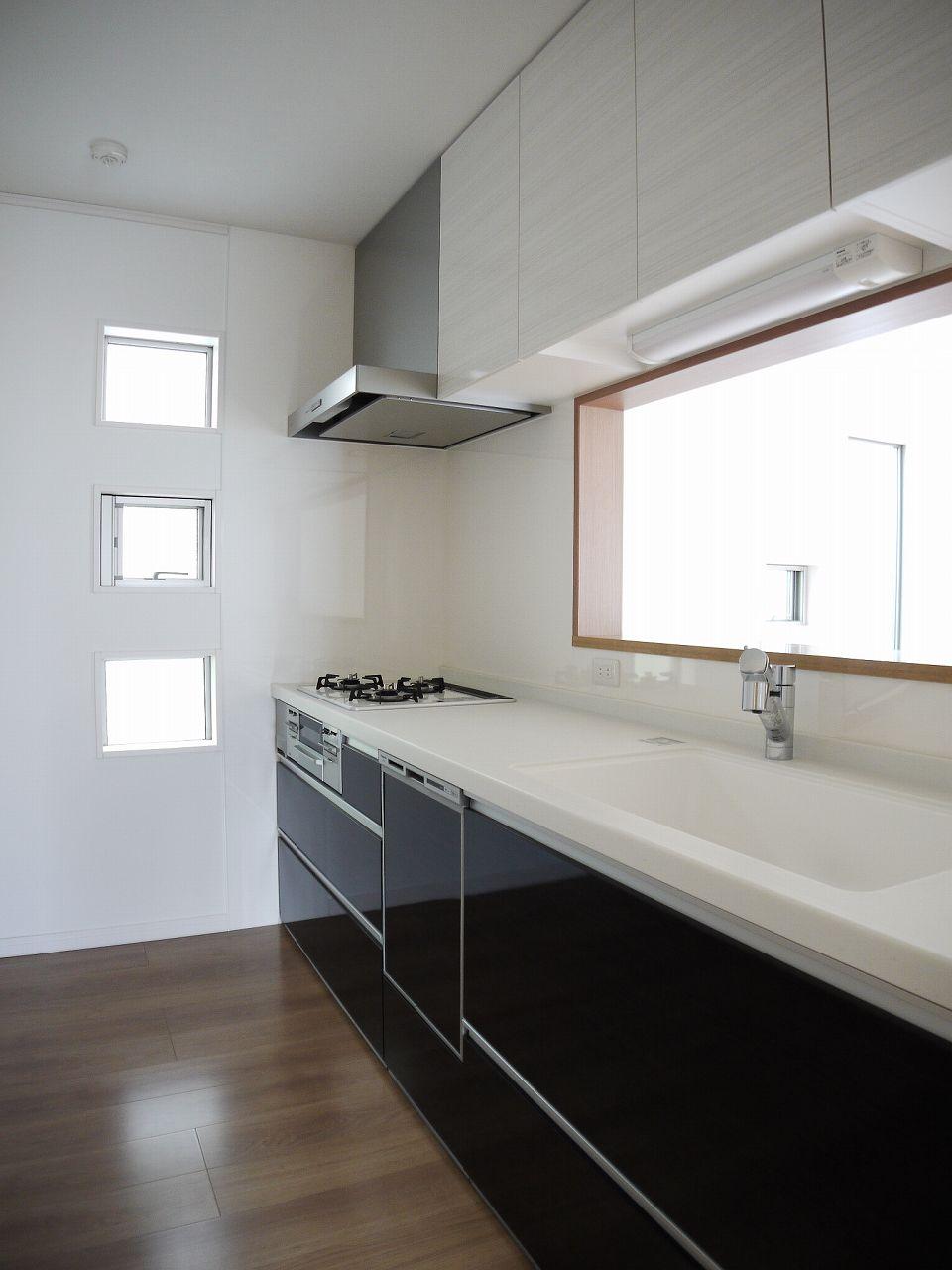 Kitchen
キッチン
Non-living roomリビング以外の居室 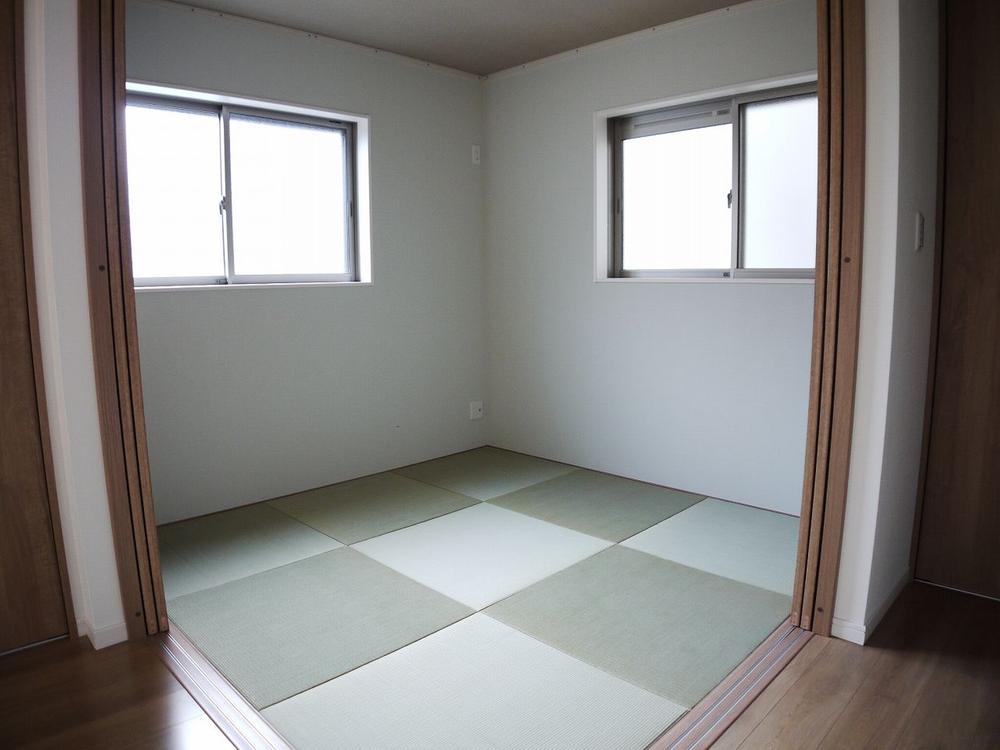 It can also be used as a separate room, Living adjacent Japanese-style Ryukyu-style tatami Director makes your stylish space
独立したお部屋としても使用できる、リビング隣接の和室琉球風畳がおオシャレな空間を演出してくれます
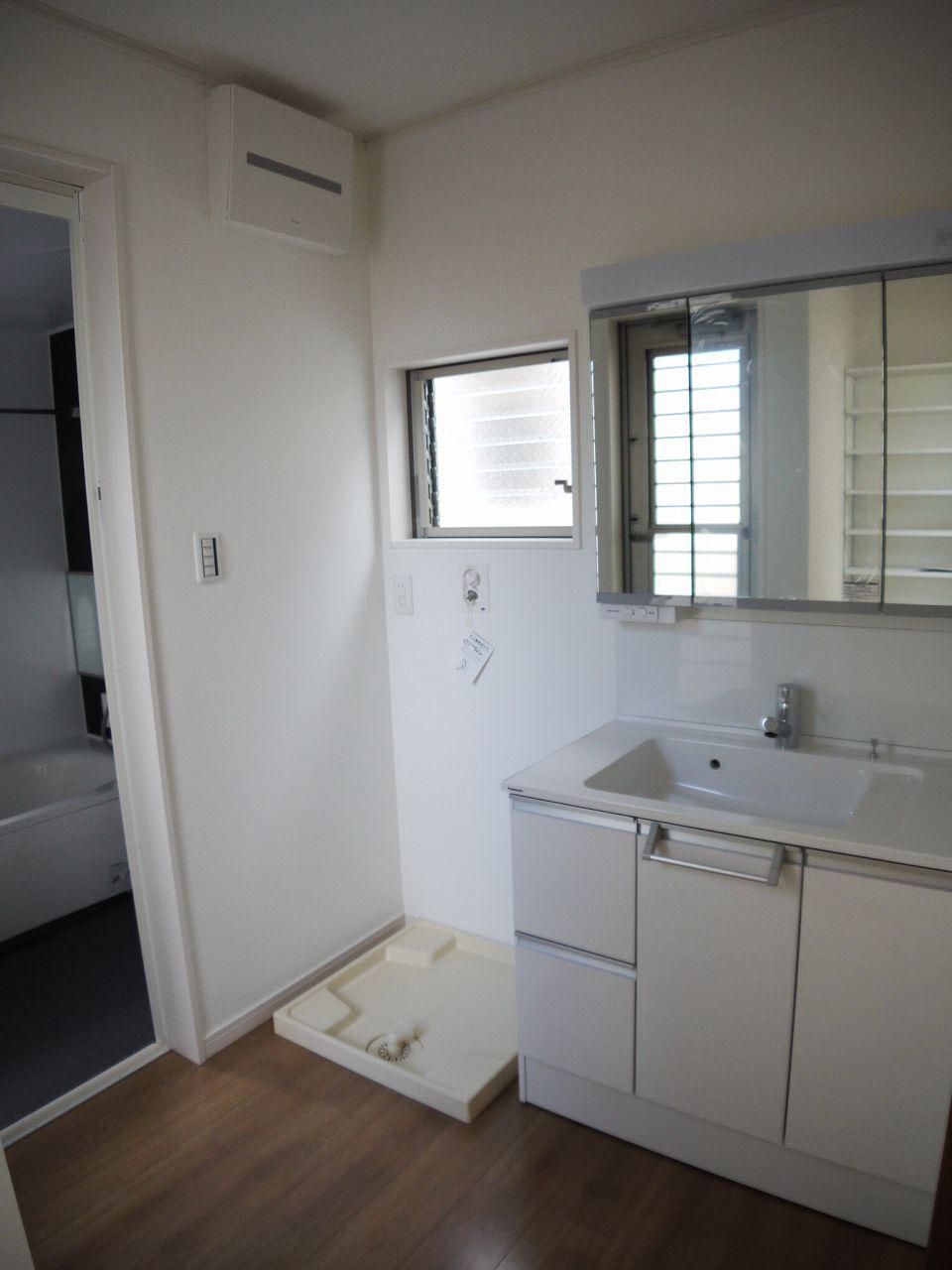 Wash basin, toilet
洗面台・洗面所
Receipt収納 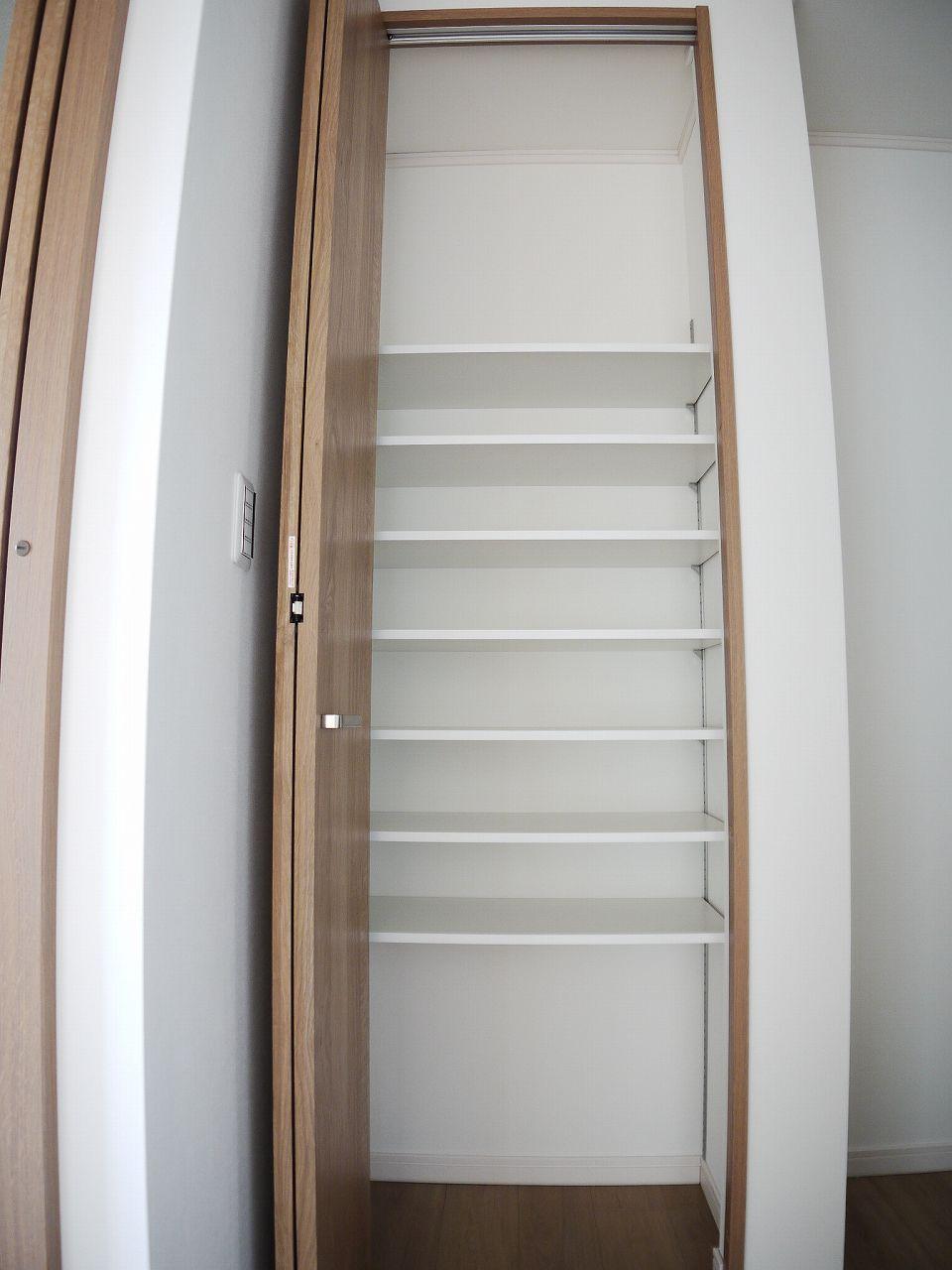 Kitchen next to the pantry
キッチン横のパントリー
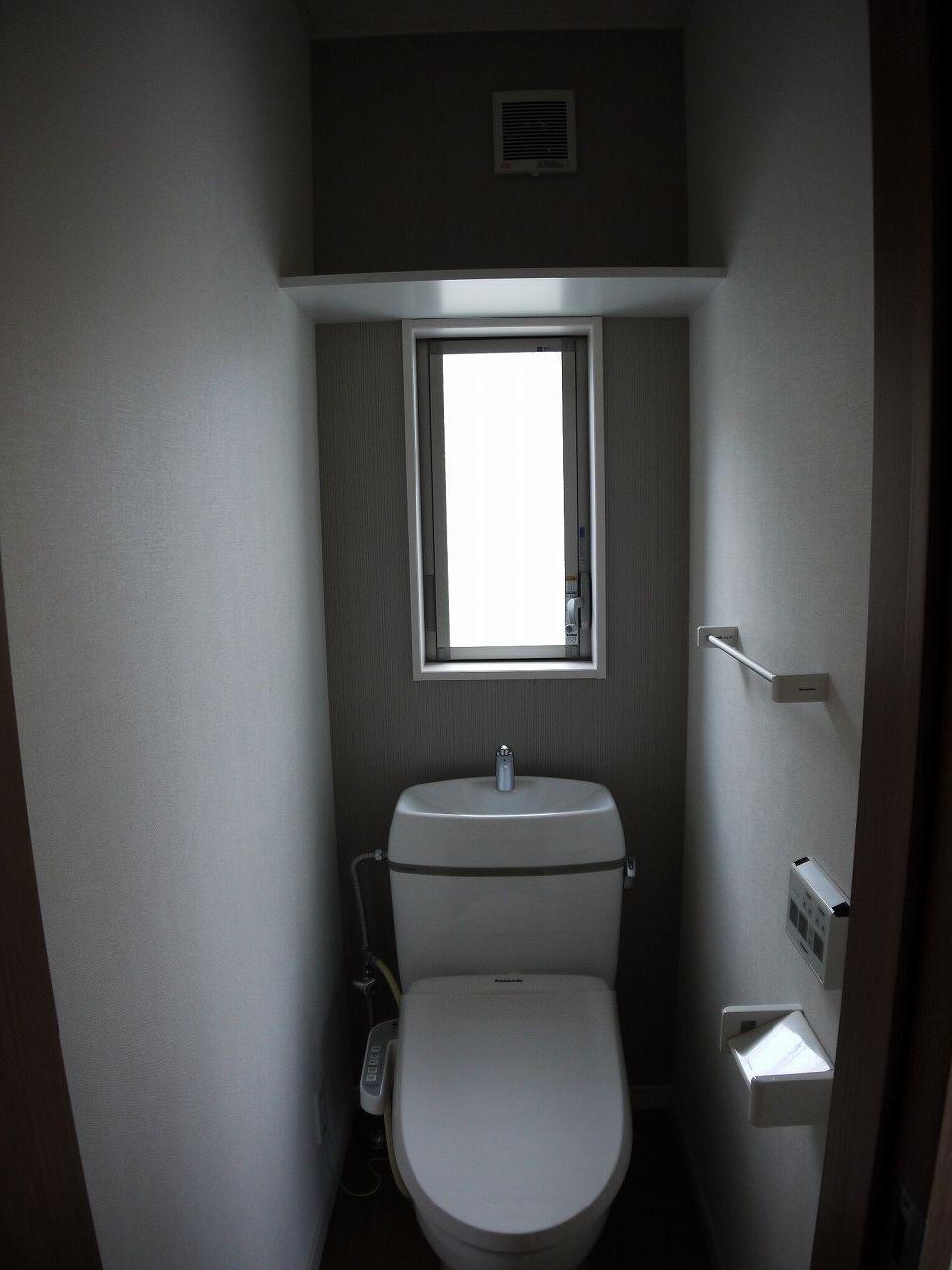 Toilet
トイレ
Other introspectionその他内観 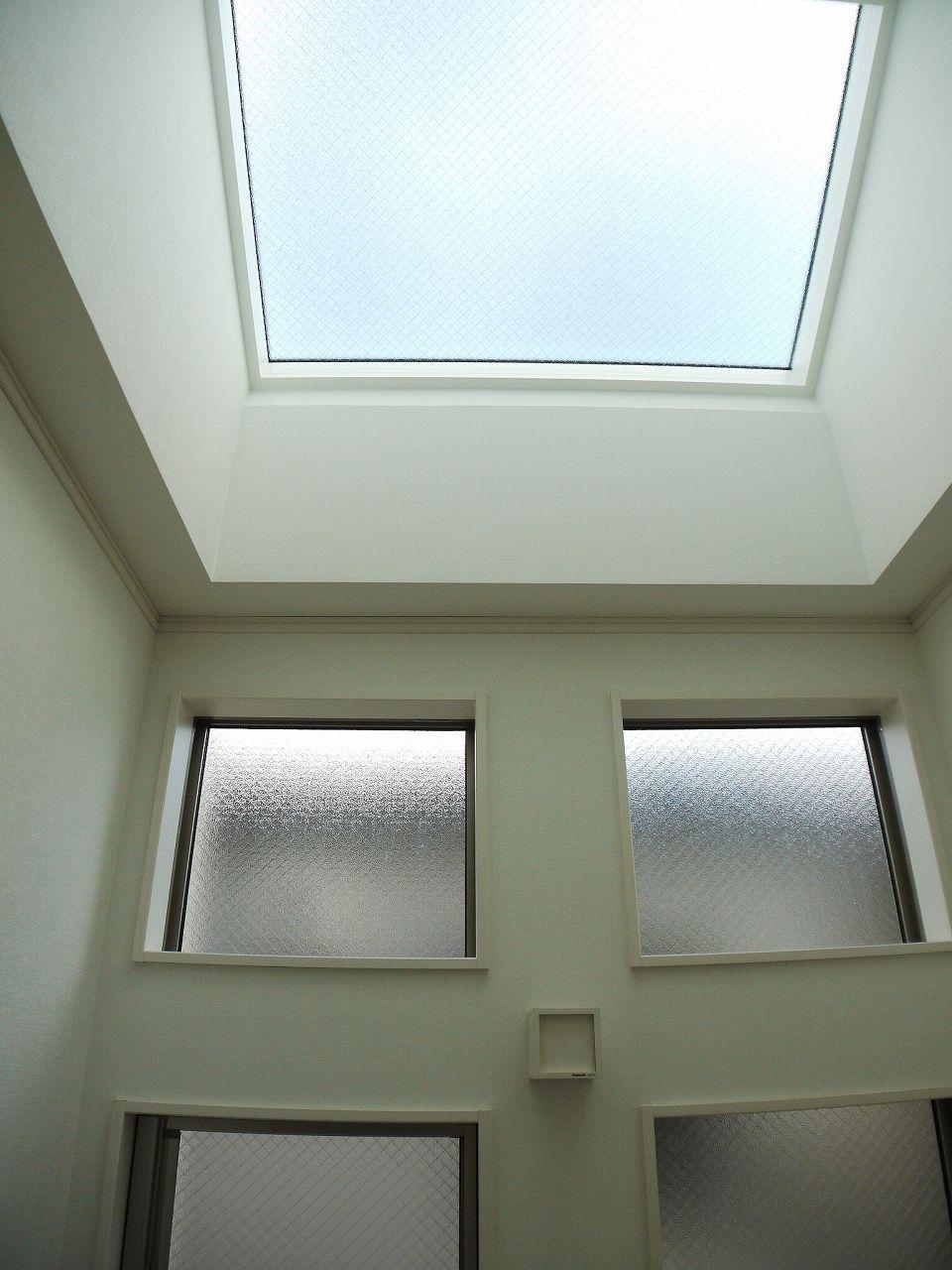 Stairs ・ Top light to brighten the hall
階段・ホールを明るく演出するトップライト
Livingリビング 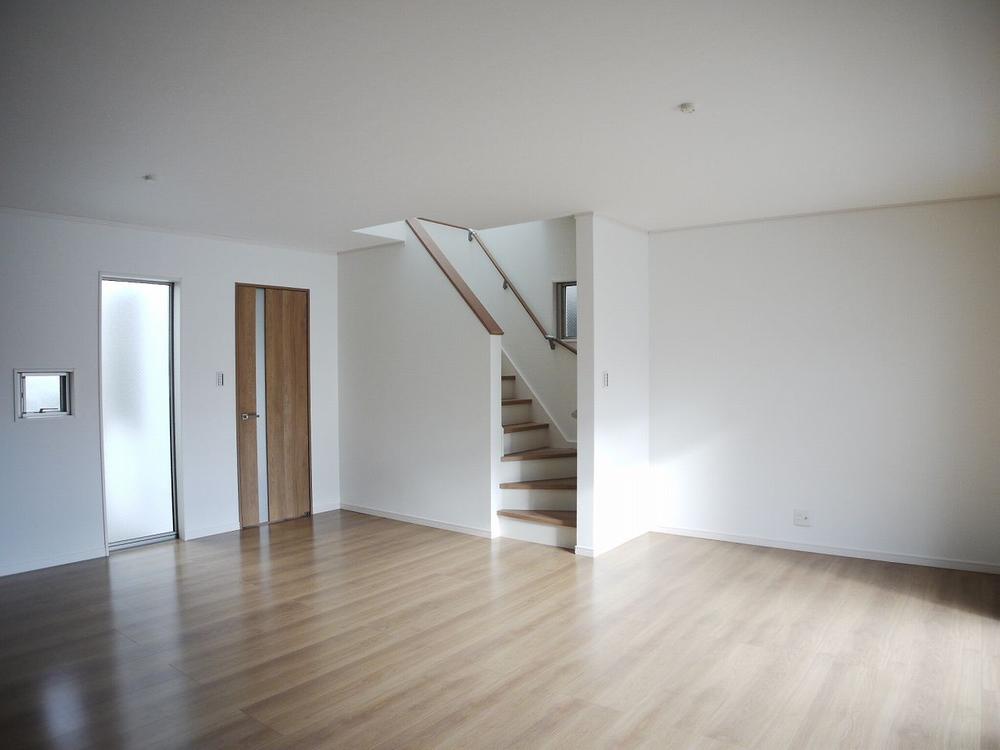 Combined with the My Home adjacent of Japanese-style room, which boasts a 20 pledge more than a living will to large space of 24.7 quires
20帖超のリビングを誇るマイホーム隣接の和室と合わせると24.7帖の大空間になります
Non-living roomリビング以外の居室 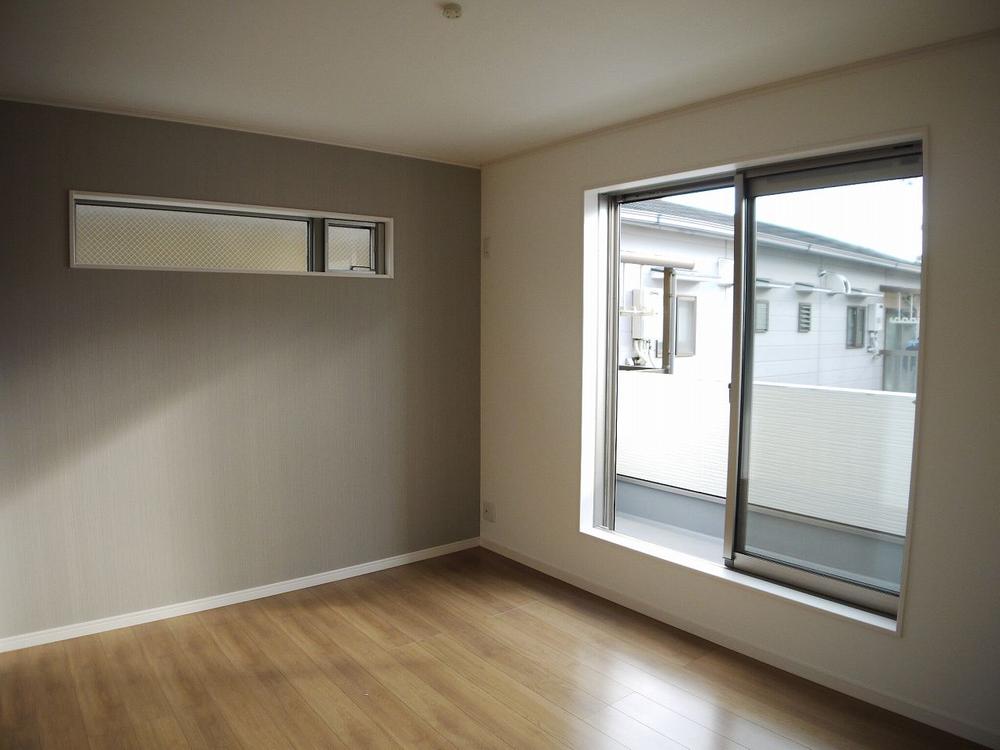 Western-style 6.3 Pledge
洋室6.3帖
Receipt収納 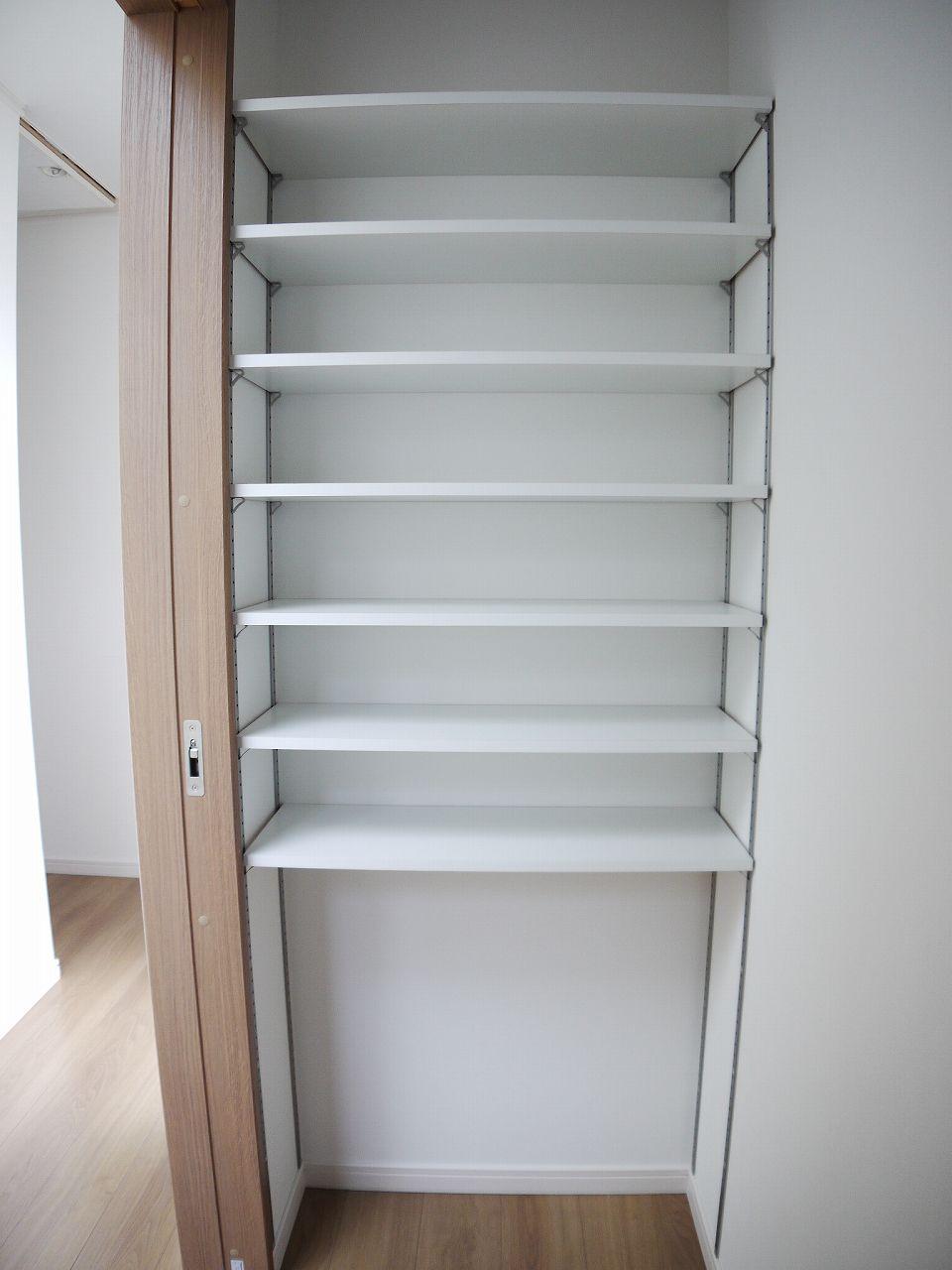 Housed in the washroom
洗面所内の収納
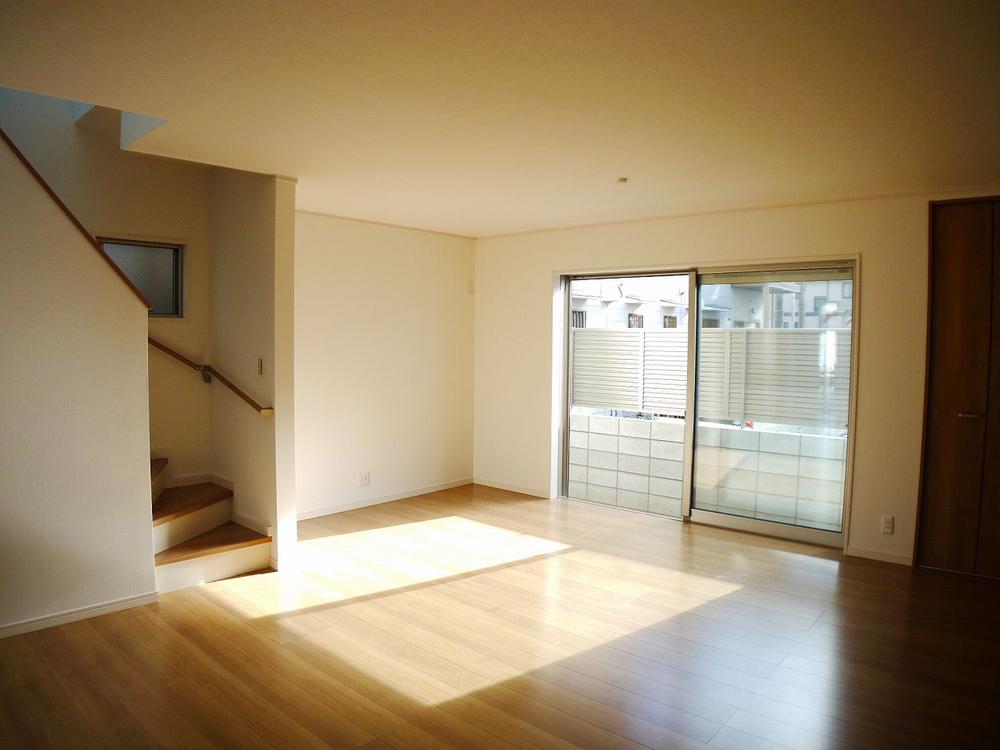 Living
リビング
Non-living roomリビング以外の居室 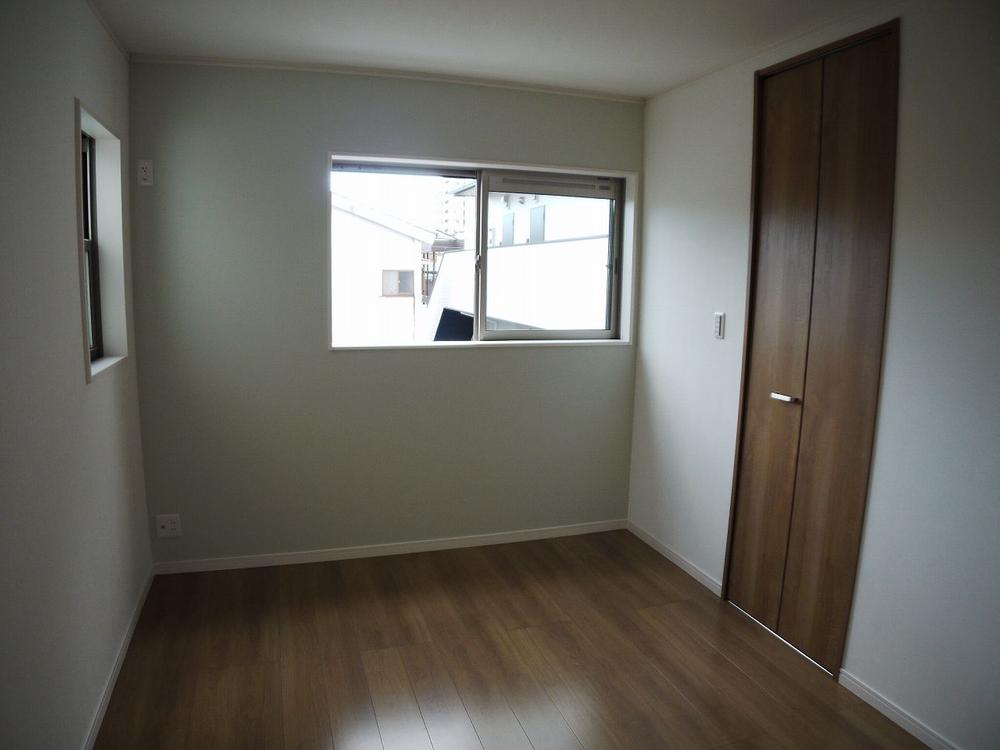 Western-style 5.25 Pledge (1)
洋室5.25帖(1)
Receipt収納 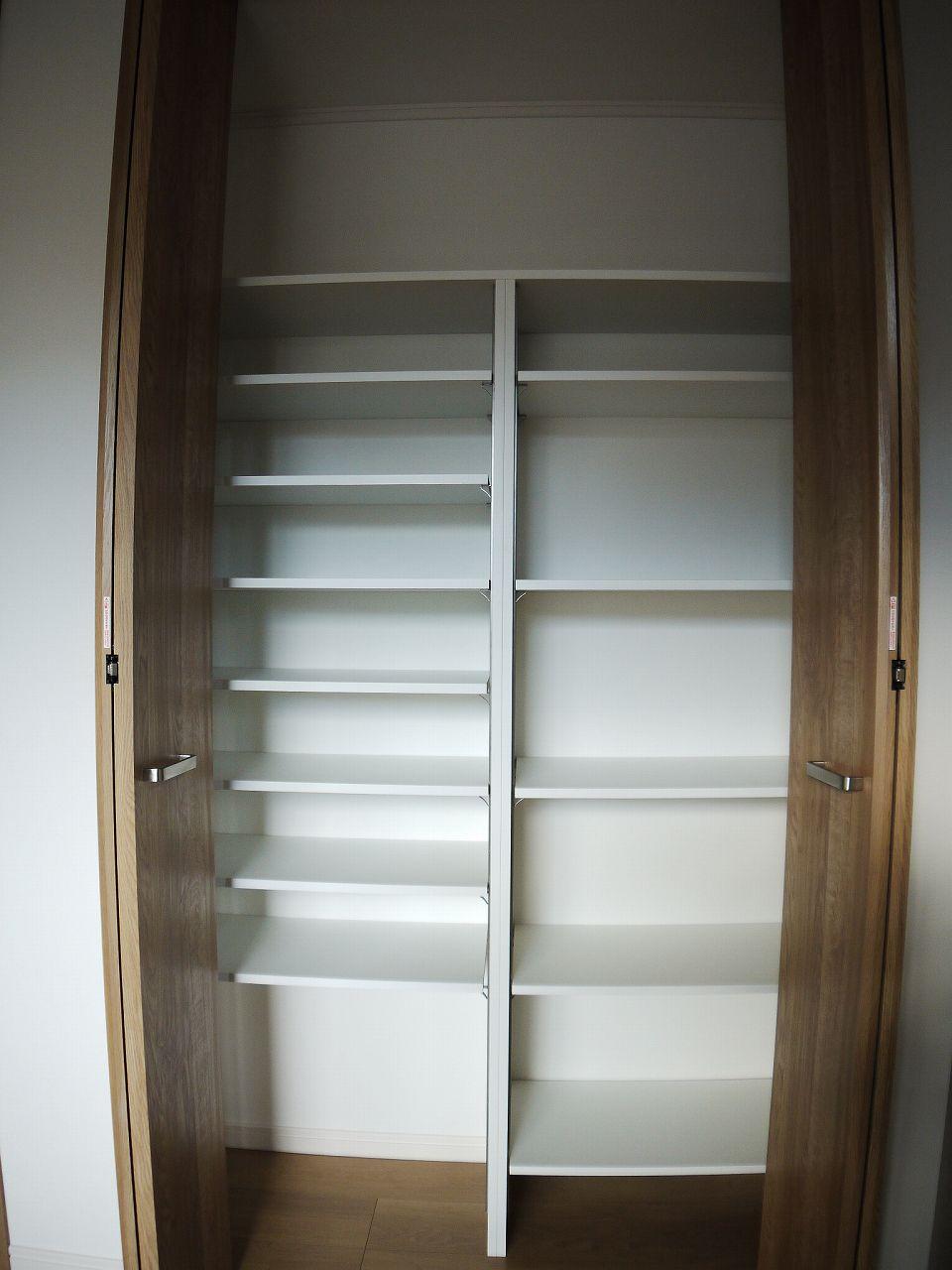 Internal storage Western-style 6.3 pledge has become a movable shelf
洋室6.3帖の収納内部は可動棚になっています
Non-living roomリビング以外の居室 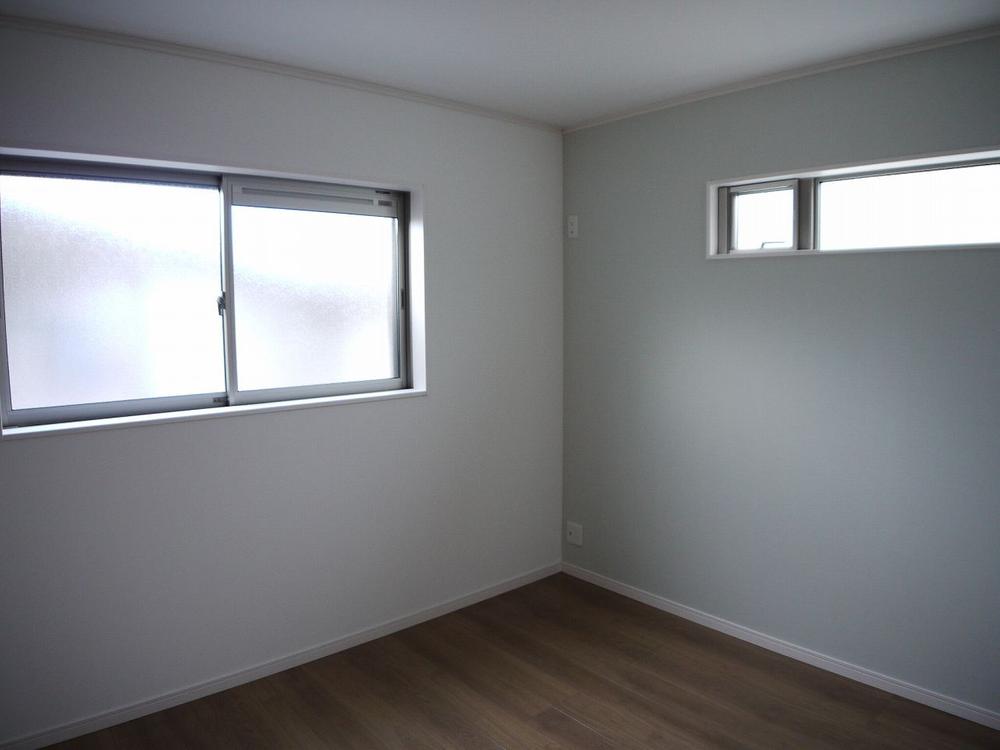 Western-style 5.25 Pledge (2)
洋室5.25帖(2)
Receipt収納 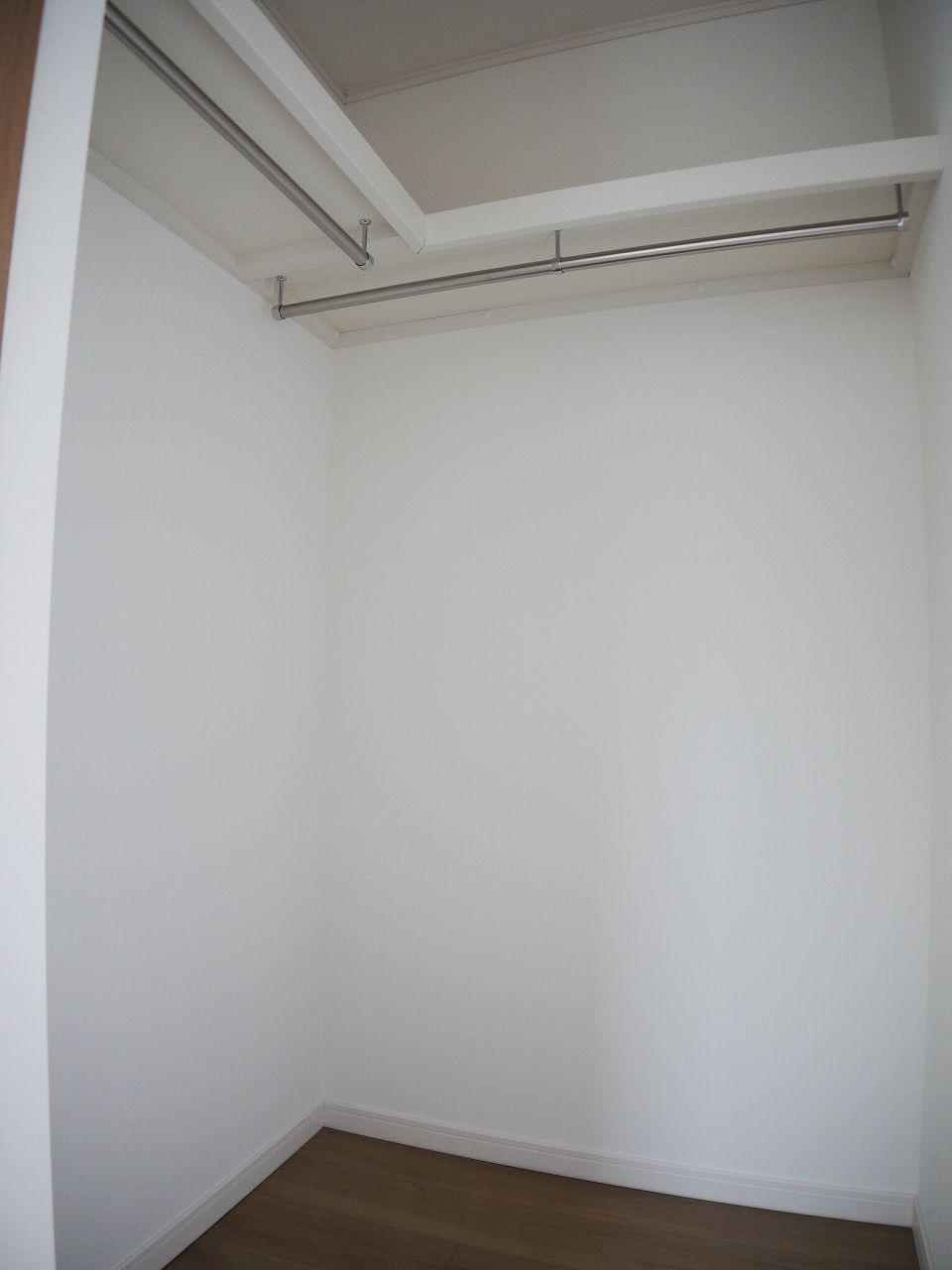 Walk-in closet is equipped with the same size to the walk-in closet all of Western-style.
ウォークインクローゼットすべての洋室に同じサイズのウォークインクローゼットがついています。
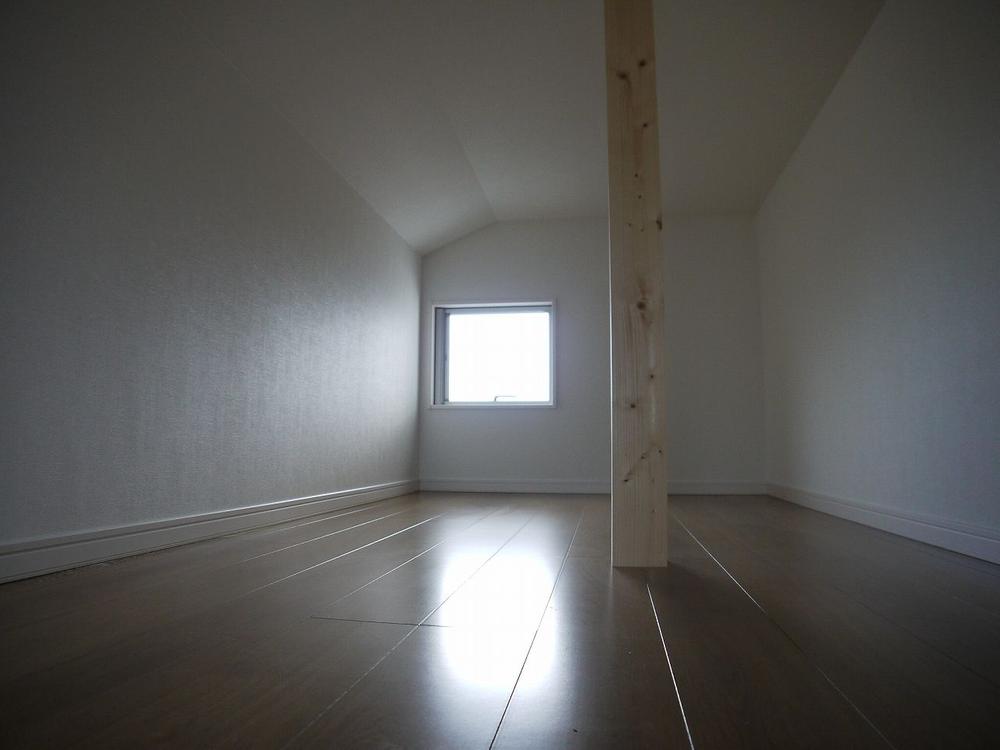 It has established a window for attic storage ventilation of large-capacity on both sides
大容量の小屋裏収納通風用の窓を両サイドに設置しています
Location
|





















