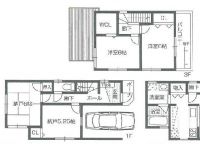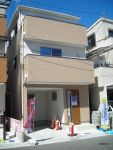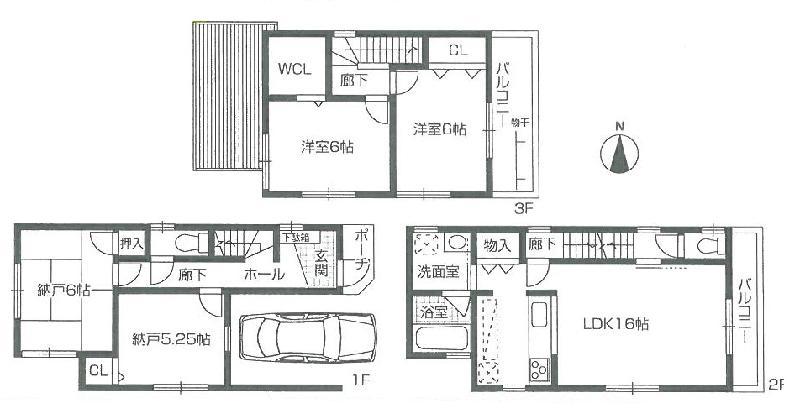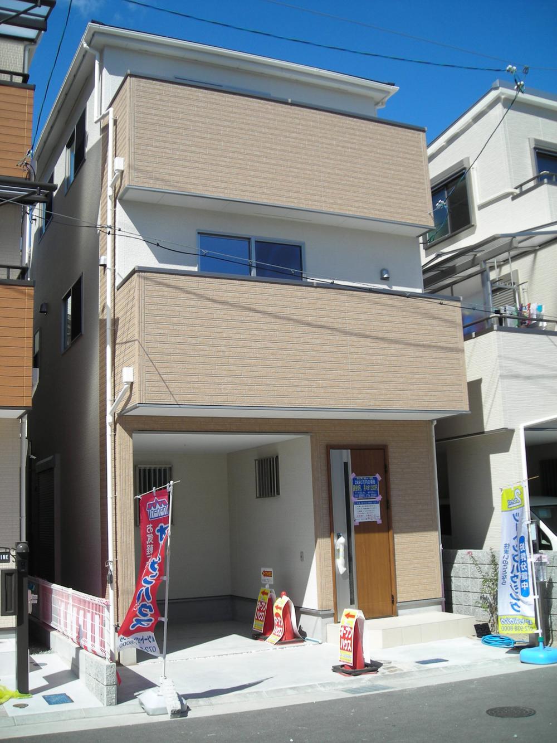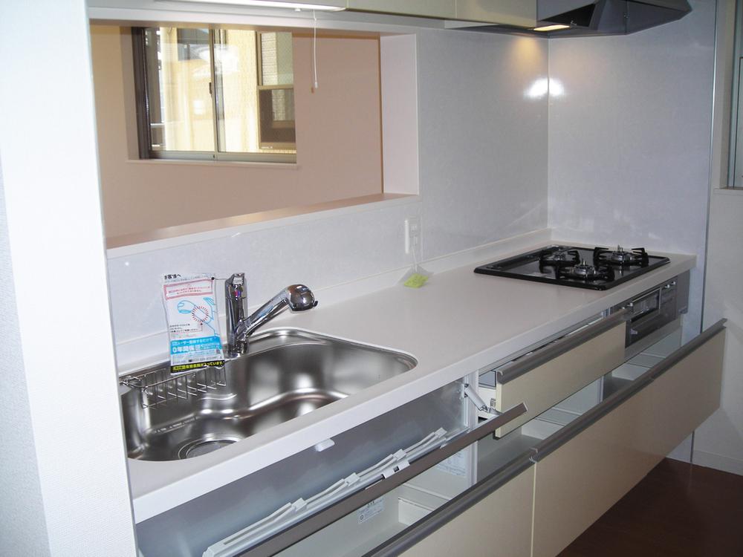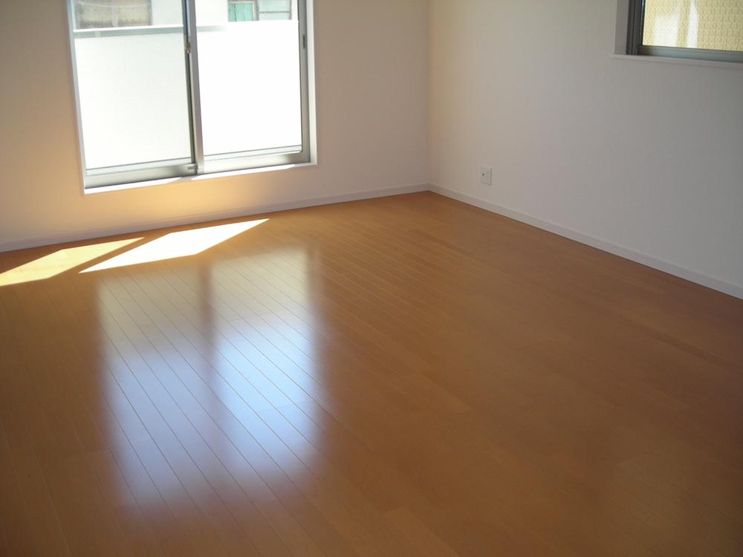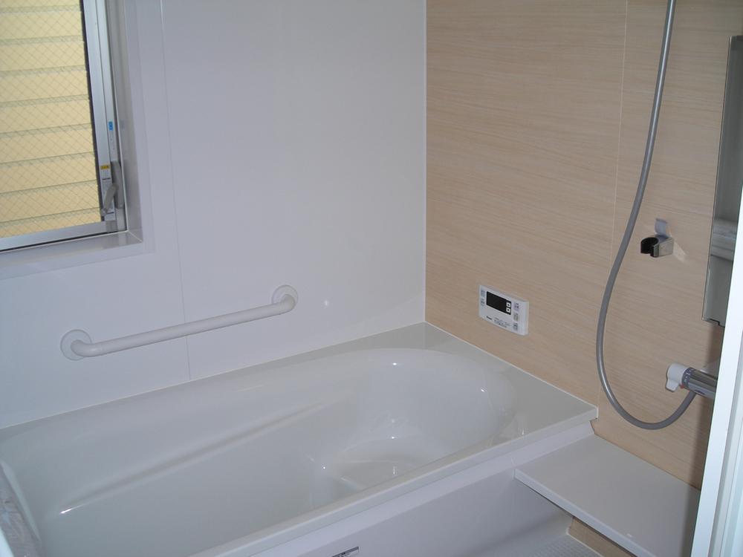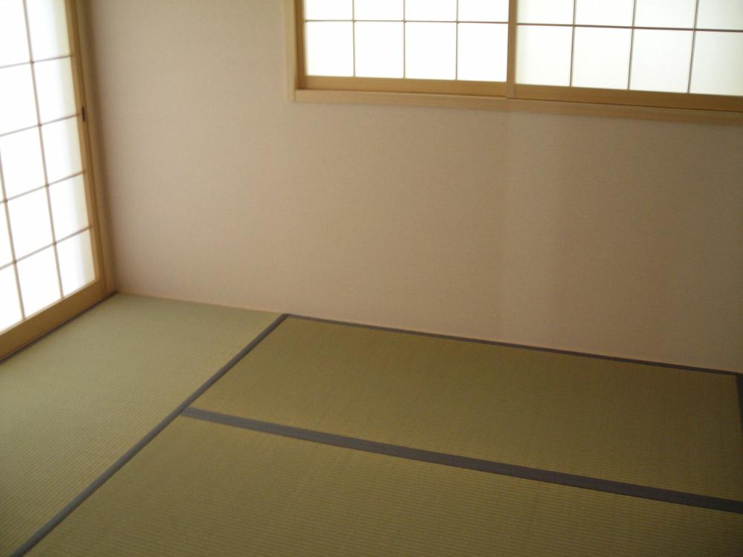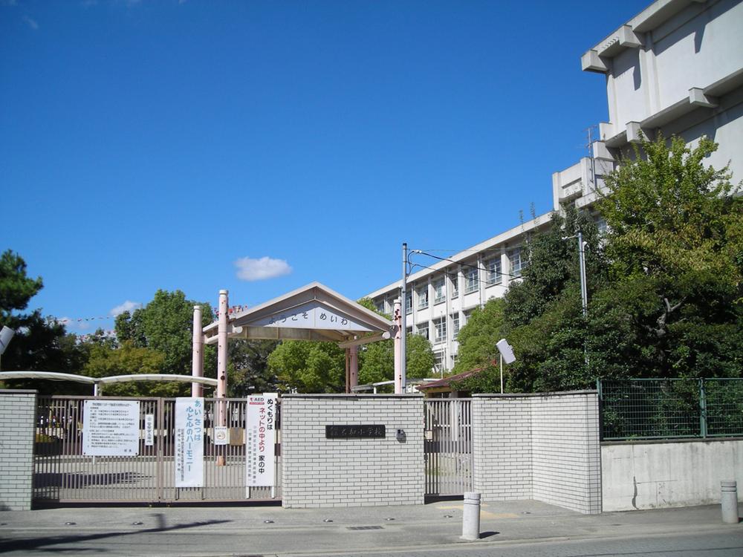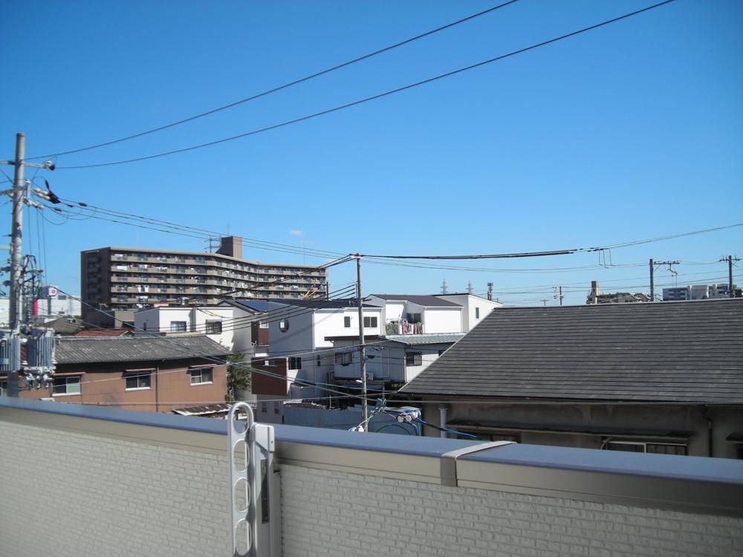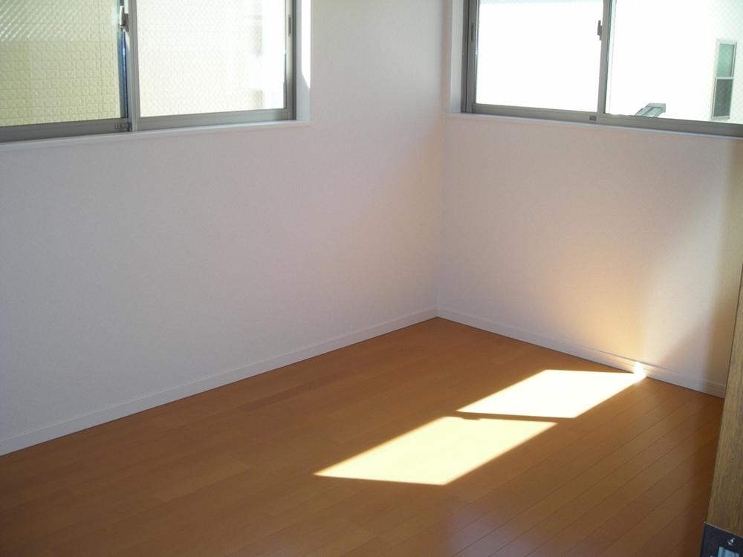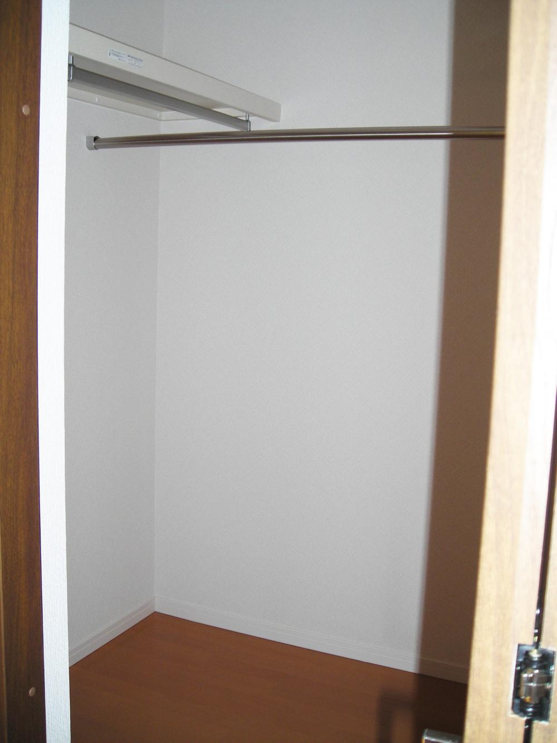|
|
Amagasaki, Hyogo Prefecture
兵庫県尼崎市
|
|
Hankyu Kobe Line "Tsukaguchi" bus 7 minutes Kukuchi walk 2 minutes
阪急神戸線「塚口」バス7分久々知歩2分
|
Features pickup 特徴ピックアップ | | Immediate Available / Flat to the station / LDK15 tatami mats or more / Japanese-style room / Face-to-face kitchen / Toilet 2 places / Double-glazing / Zenshitsuminami direction / Built garage / Walk-in closet / Three-story or more / City gas / Storeroom / Flat terrain 即入居可 /駅まで平坦 /LDK15畳以上 /和室 /対面式キッチン /トイレ2ヶ所 /複層ガラス /全室南向き /ビルトガレージ /ウォークインクロゼット /3階建以上 /都市ガス /納戸 /平坦地 |
Event information イベント情報 | | Open House (Please make a reservation beforehand) schedule / During the public time / 10:00 ~ 16:00 オープンハウス(事前に必ず予約してください)日程/公開中時間/10:00 ~ 16:00 |
Price 価格 | | 26,900,000 yen 2690万円 |
Floor plan 間取り | | 3LDK + S (storeroom) 3LDK+S(納戸) |
Units sold 販売戸数 | | 1 units 1戸 |
Land area 土地面積 | | 70.02 sq m (registration) 70.02m2(登記) |
Building area 建物面積 | | 106.11 sq m 106.11m2 |
Driveway burden-road 私道負担・道路 | | Nothing, East 4.6m width 無、東4.6m幅 |
Completion date 完成時期(築年月) | | August 2013 2013年8月 |
Address 住所 | | Amagasaki, Hyogo Prefecture Meishin-cho 3 兵庫県尼崎市名神町3 |
Traffic 交通 | | Hankyu Kobe Line "Tsukaguchi" bus 7 minutes Kukuchi walk 2 minutes 阪急神戸線「塚口」バス7分久々知歩2分
|
Related links 関連リンク | | [Related Sites of this company] 【この会社の関連サイト】 |
Person in charge 担当者より | | Responsible Shataku Ken'nishi good Shuji Age: 50 Daigyokai Experience: 20 years this year in the real estate business of 23 years, I was allowed to help in the dealings of more than extension 1000 sets like to meet Sale For Rent. I myself also there is the purchase rental experience. Please help us with this experience by all means. 担当者宅建西良 修次年齢:50代業界経験:20年今年23年目の不動産営業の中で、売買賃貸合わせて延1000組様以上のお取引のお手伝いをさせて頂きました。私自身も購入賃貸の経験がございます。この経験を是非お役立て下さい。 |
Contact お問い合せ先 | | TEL: 0800-603-1246 [Toll free] mobile phone ・ Also available from PHS
Caller ID is not notified
Please contact the "saw SUUMO (Sumo)"
If it does not lead, If the real estate company TEL:0800-603-1246【通話料無料】携帯電話・PHSからもご利用いただけます
発信者番号は通知されません
「SUUMO(スーモ)を見た」と問い合わせください
つながらない方、不動産会社の方は
|
Building coverage, floor area ratio 建ぺい率・容積率 | | 60% ・ 200% 60%・200% |
Time residents 入居時期 | | Immediate available 即入居可 |
Land of the right form 土地の権利形態 | | Ownership 所有権 |
Structure and method of construction 構造・工法 | | Wooden three-story (framing method) 木造3階建(軸組工法) |
Use district 用途地域 | | One dwelling 1種住居 |
Overview and notices その他概要・特記事項 | | Contact: NishiRyo Shuji, Facilities: Public Water Supply, This sewage, City gas, Building confirmation number: 13-0309, Parking: Garage 担当者:西良 修次、設備:公営水道、本下水、都市ガス、建築確認番号:13-0309、駐車場:車庫 |
Company profile 会社概要 | | <Mediation> Minister of Land, Infrastructure and Transport (11) No. 002287 (Corporation) Japan Living Service Co., Ltd. Tsukaguchi office Yubinbango661-0012 Amagasaki, Hyogo Prefecture Minamitsukaguchi cho 2-4-11 (three yuan building) <仲介>国土交通大臣(11)第002287号(株)日住サービス塚口営業所〒661-0012 兵庫県尼崎市南塚口町2-4-11(三元ビル) |
