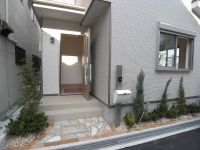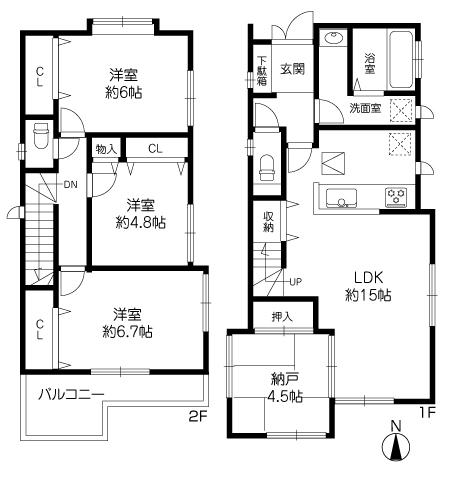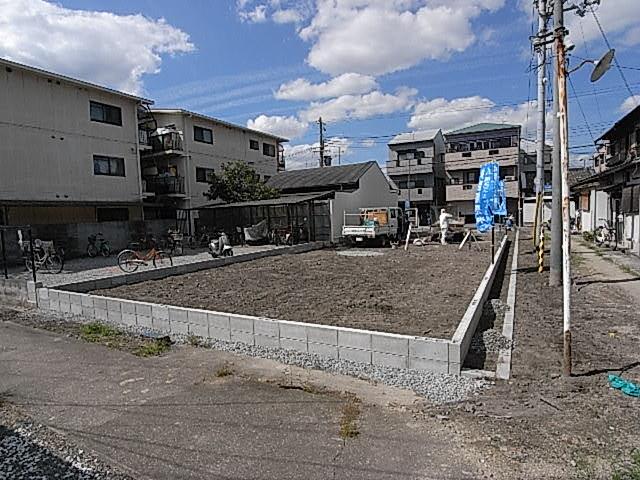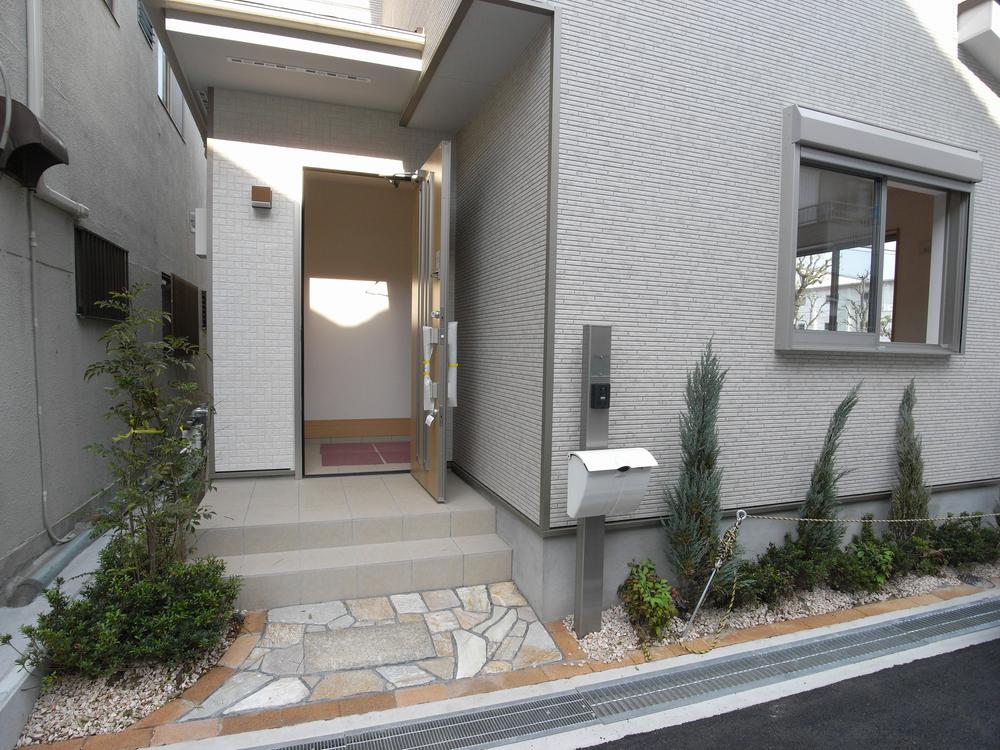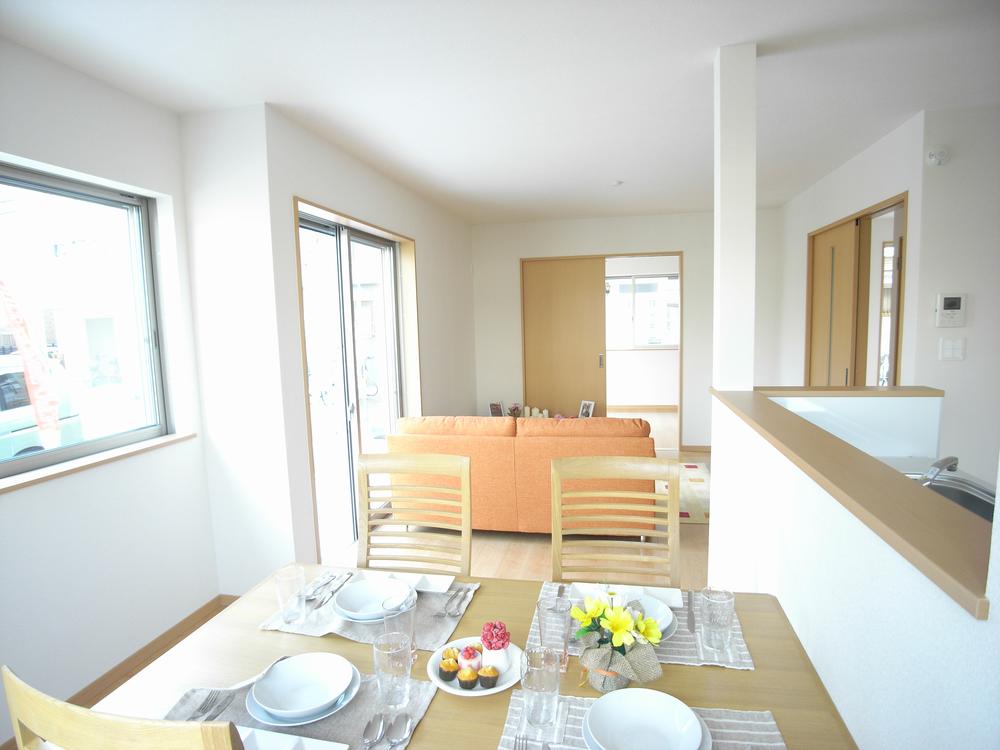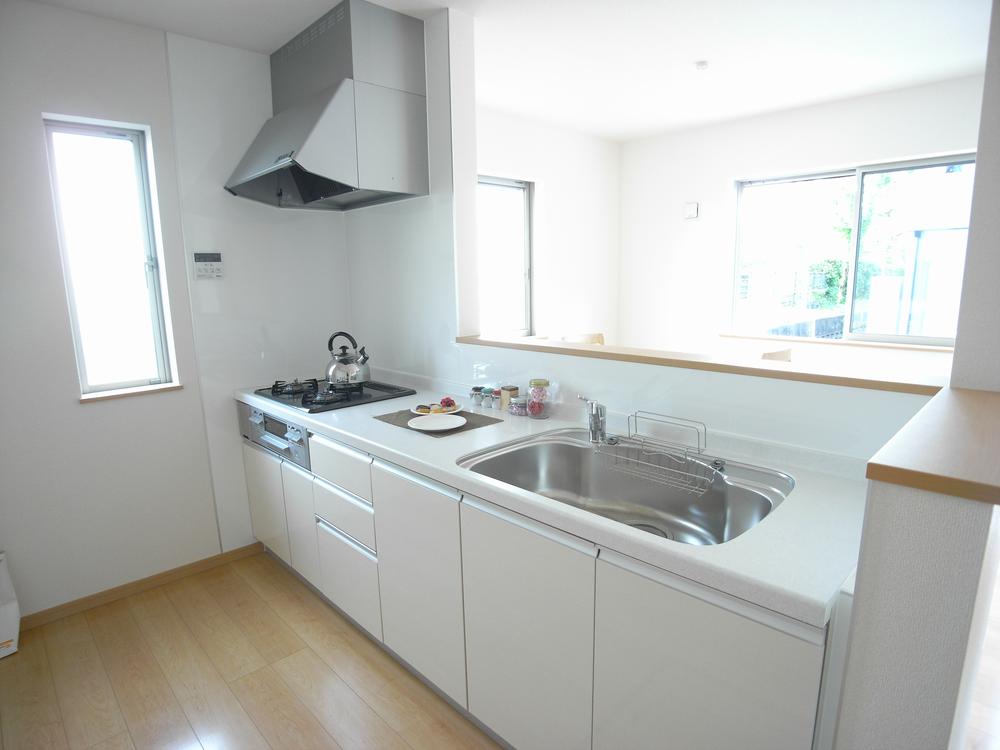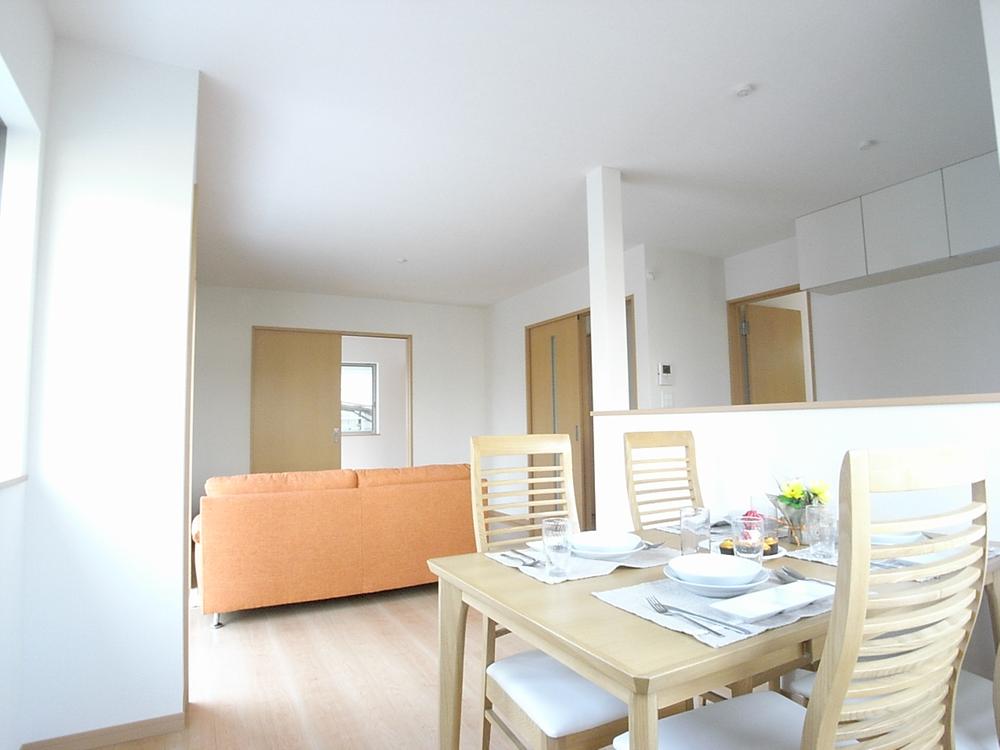|
|
Amagasaki, Hyogo Prefecture
兵庫県尼崎市
|
|
Hanshin "Deyashiki" walk 12 minutes
阪神本線「出屋敷」歩12分
|
|
We have taken the balcony to the south, East side also I north also an open-minded property! ! ☆
南にバルコニーをとっていますが、東側も北側も開放的な物件なんです!!☆
|
|
Parking is allowed two! ! (One standard-sized car ・ Small car one) is an easy-to-use floor plan charm was plenty of secure storage in each room! !
駐車場は2台可!!(普通車1台・小型車1台)各居室に収納をたっぷり確保した使いやすい間取りが魅力です!!
|
Features pickup 特徴ピックアップ | | Construction housing performance with evaluation / Design house performance with evaluation / Parking two Allowed / System kitchen / All room storage / Flat to the station / LDK15 tatami mats or more / Japanese-style room / Face-to-face kitchen / 2-story / Underfloor Storage / TV monitor interphone 建設住宅性能評価付 /設計住宅性能評価付 /駐車2台可 /システムキッチン /全居室収納 /駅まで平坦 /LDK15畳以上 /和室 /対面式キッチン /2階建 /床下収納 /TVモニタ付インターホン |
Price 価格 | | 33,800,000 yen 3380万円 |
Floor plan 間取り | | 3LDK + S (storeroom) 3LDK+S(納戸) |
Units sold 販売戸数 | | 1 units 1戸 |
Total units 総戸数 | | 2 units 2戸 |
Land area 土地面積 | | 102.17 sq m (registration) 102.17m2(登記) |
Building area 建物面積 | | 92.94 sq m (registration) 92.94m2(登記) |
Driveway burden-road 私道負担・道路 | | Nothing 無 |
Completion date 完成時期(築年月) | | November 2013 2013年11月 |
Address 住所 | | Amagasaki, Hyogo Prefecture Nishinaniwa cho 3 兵庫県尼崎市西難波町3 |
Traffic 交通 | | Hanshin "Deyashiki" walk 12 minutes 阪神本線「出屋敷」歩12分
|
Person in charge 担当者より | | Person in charge of water this Junichi 担当者水本 順一 |
Contact お問い合せ先 | | Kansai net real estate (Ltd.) TEL: 0800-603-3809 [Toll free] mobile phone ・ Also available from PHS
Caller ID is not notified
Please contact the "saw SUUMO (Sumo)"
If it does not lead, If the real estate company 関西ネット不動産(株)TEL:0800-603-3809【通話料無料】携帯電話・PHSからもご利用いただけます
発信者番号は通知されません
「SUUMO(スーモ)を見た」と問い合わせください
つながらない方、不動産会社の方は
|
Building coverage, floor area ratio 建ぺい率・容積率 | | 60% ・ 200% 60%・200% |
Time residents 入居時期 | | Consultation 相談 |
Land of the right form 土地の権利形態 | | Ownership 所有権 |
Structure and method of construction 構造・工法 | | Wooden 2-story 木造2階建 |
Use district 用途地域 | | One middle and high, One dwelling 1種中高、1種住居 |
Other limitations その他制限事項 | | Regulations have by the Landscape Act, Regulations have by the Aviation Law, Quasi-fire zones 景観法による規制有、航空法による規制有、準防火地域 |
Overview and notices その他概要・特記事項 | | Contact: Mizumoto Junichi, Facilities: Public Water Supply, This sewage, City gas, Building confirmation number: No. K13-0383, Parking: car space 担当者:水本 順一、設備:公営水道、本下水、都市ガス、建築確認番号:第K13-0383号、駐車場:カースペース |
Company profile 会社概要 | | <Mediation> Governor of Hyogo Prefecture (2) No. 203747 Kansai net Real Estate Co., Ltd. Yubinbango663-8104 Nishinomiya, Hyogo Prefecture sun-cho 25-7 <仲介>兵庫県知事(2)第203747号関西ネット不動産(株)〒663-8104 兵庫県西宮市天道町25-7 |

