New Homes » Kansai » Hyogo Prefecture » Amagasaki
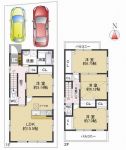 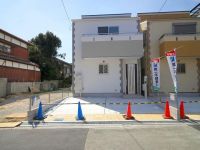
| | Amagasaki, Hyogo Prefecture 兵庫県尼崎市 |
| JR Tokaido Line "Tachibana" walk 13 minutes JR東海道本線「立花」歩13分 |
| [Indoor photo ・ Movies and articles] FamilyMart close, FLET (100 yen shop), There is a recycling shop dream, Conveniently located everyday shopping is convenient super life 【室内写真・ムービー掲載中】近くにファミリーマート、フレッツ(100円ショップ)、リサイクルショップドリームなどがあり、便利な立地普段のお買い物はスーパーライフが便利 |
| Since the south side of the building and the distance is vacant, There will be a bright living room 南側の建物と距離が空いているので、明るいリビングになりますよ |
Features pickup 特徴ピックアップ | | Parking two Allowed / 2 along the line more accessible / System kitchen / All room storage / LDK15 tatami mats or more / Or more before road 6m / Face-to-face kitchen / Toilet 2 places / 2-story / 2 or more sides balcony / South balcony / The window in the bathroom / City gas / Attic storage 駐車2台可 /2沿線以上利用可 /システムキッチン /全居室収納 /LDK15畳以上 /前道6m以上 /対面式キッチン /トイレ2ヶ所 /2階建 /2面以上バルコニー /南面バルコニー /浴室に窓 /都市ガス /屋根裏収納 | Price 価格 | | 34,800,000 yen 3480万円 | Floor plan 間取り | | 4LDK 4LDK | Units sold 販売戸数 | | 1 units 1戸 | Total units 総戸数 | | 3 units 3戸 | Land area 土地面積 | | 95.8 sq m (registration) 95.8m2(登記) | Building area 建物面積 | | 99.62 sq m (registration) 99.62m2(登記) | Driveway burden-road 私道負担・道路 | | Nothing, North 6m width 無、北6m幅 | Completion date 完成時期(築年月) | | August 2013 2013年8月 | Address 住所 | | Amagasaki, Hyogo Prefecture Onishi cho 兵庫県尼崎市大西町1 | Traffic 交通 | | JR Tokaido Line "Tachibana" walk 13 minutes
Hankyu Kobe Line "Mukonoso" walk 24 minutes
Hankyu Kobe Line "Tsukaguchi" walk 23 minutes JR東海道本線「立花」歩13分
阪急神戸線「武庫之荘」歩24分
阪急神戸線「塚口」歩23分
| Related links 関連リンク | | [Related Sites of this company] 【この会社の関連サイト】 | Person in charge 担当者より | | Person in charge of real-estate and building Yamamoto Toshiro Age: 40 Daigyokai Experience: 13 years "your house hunting is fun," As you can sympathize also to customers that, We work hard every day. Seeing as many of the properties can be, I would like to look for the best home for our customers together. 担当者宅建山本 敏郎年齢:40代業界経験:13年「お家探しは楽しいもの」ということをお客様にも共感して頂けるよう、日々頑張っております。 出来るだけ多くの物件をご覧いただき、お客様にとってのベストな住宅を一緒に探していきたいと思います。 | Contact お問い合せ先 | | TEL: 0800-603-2836 [Toll free] mobile phone ・ Also available from PHS
Caller ID is not notified
Please contact the "saw SUUMO (Sumo)"
If it does not lead, If the real estate company TEL:0800-603-2836【通話料無料】携帯電話・PHSからもご利用いただけます
発信者番号は通知されません
「SUUMO(スーモ)を見た」と問い合わせください
つながらない方、不動産会社の方は
| Building coverage, floor area ratio 建ぺい率・容積率 | | 60% ・ 200% 60%・200% | Time residents 入居時期 | | Immediate available 即入居可 | Land of the right form 土地の権利形態 | | Ownership 所有権 | Structure and method of construction 構造・工法 | | Wooden 2-story 木造2階建 | Use district 用途地域 | | Two mid-high 2種中高 | Other limitations その他制限事項 | | Advanced use district, Quasi-fire zones 高度利用地区、準防火地域 | Overview and notices その他概要・特記事項 | | Contact: Yamamoto Toshiro, Facilities: Public Water Supply, This sewage, City gas, Building confirmation number: No. General 12-0897, Parking: car space 担当者:山本 敏郎、設備:公営水道、本下水、都市ガス、建築確認番号:第総合12-0897号、駐車場:カースペース | Company profile 会社概要 | | <Mediation> Minister of Land, Infrastructure and Transport (2) the first 007,392 No. first Real Estate Co., Ltd. Yubinbango660-0052 Amagasaki, Hyogo Prefecture Nanamatsu cho 3-17-20 <仲介>国土交通大臣(2)第007392号第一不動産(株)〒660-0052 兵庫県尼崎市七松町3-17-20 |
Floor plan間取り図 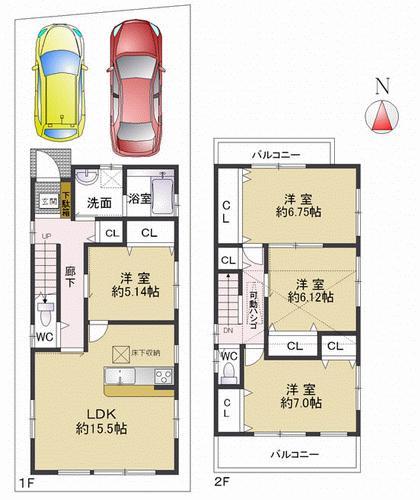 North-South double-sided balcony Also in each room comfortably accommodating + corridor was provided with each floor housing LDK also 15.5 Pledge of spacious design
南北両面バルコニー 各部屋ゆったりの収納+廊下にも各階収納を設けました LDKも15.5帖のゆったり設計
Local appearance photo現地外観写真 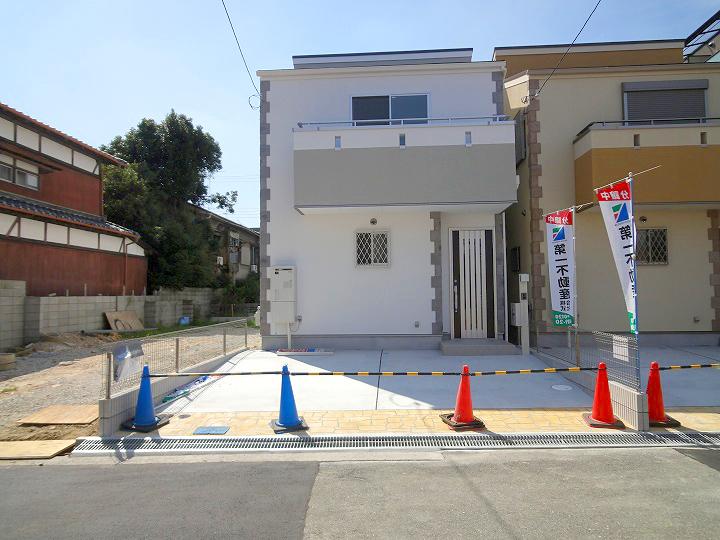 3 hotels construction sites is the car is available two parallel parking
3軒の新築現場です車が並列2台駐車可能です
Floor plan間取り図 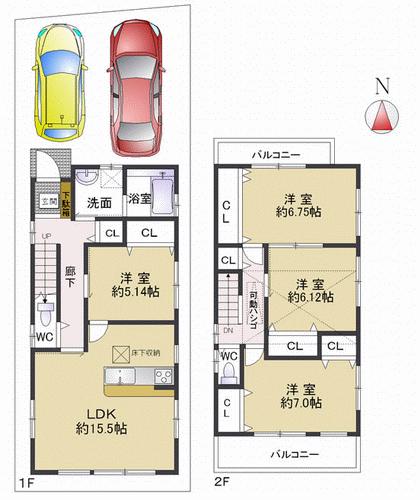 34,800,000 yen, 4LDK, Land area 95.8 sq m , Since the adjacent land building and the distance of the building area 99.62 sq m south is free will in a bright living of the south-facing
3480万円、4LDK、土地面積95.8m2、建物面積99.62m2 南側の隣地建物と距離が空いているので南向きの明るいリビングになります
Kitchenキッチン 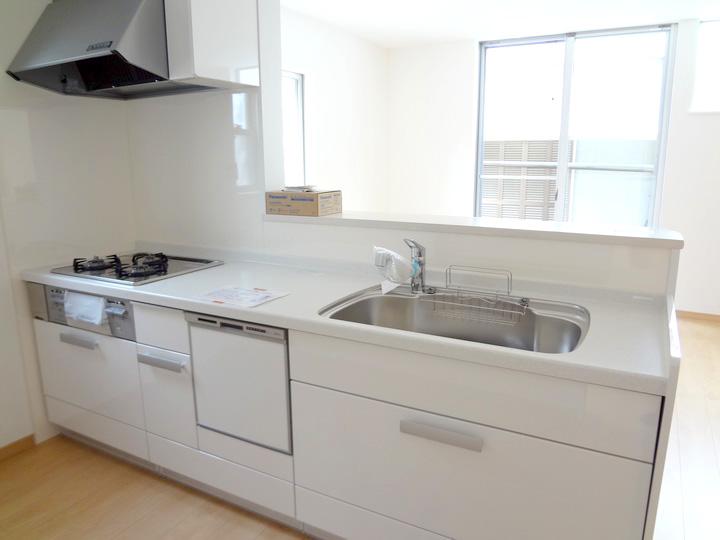 Dishwasher, SI sensor stove, Water purifier with a shower nozzle is happy system Kitchen
食洗機、SIセンサーコンロ、浄水器付きシャワーノズルが嬉しいシステムキッチンです
Local appearance photo現地外観写真 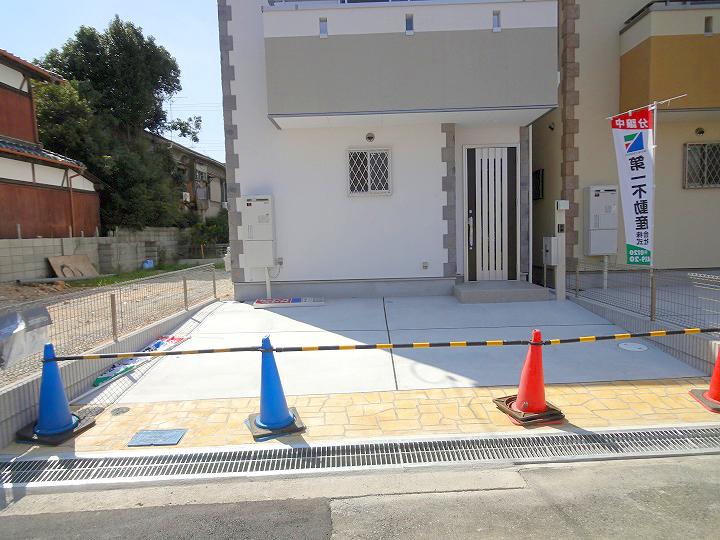 Outer wall will spraying ricin in siding board. Will be fine outer wall multiplied time and effort
外壁はサイディングボードにリシン吹き付けをします。手間暇かけた上質な外壁になります
Livingリビング 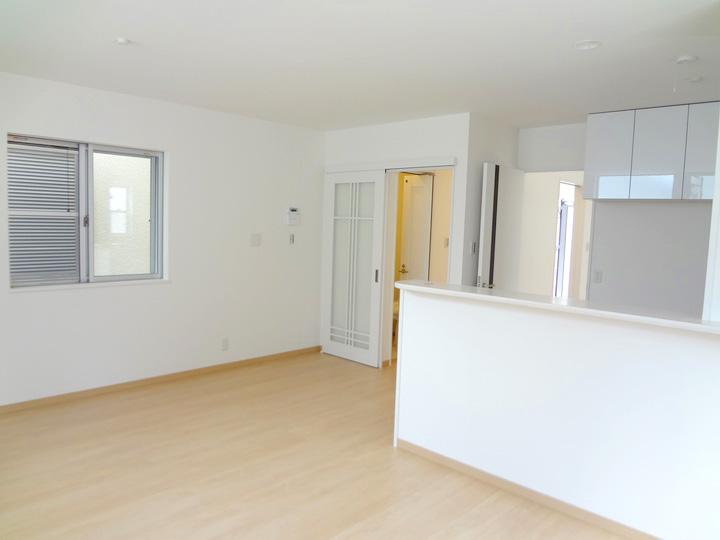 Window There is also a three-sided than the north in floor heating There are two places in the living room facing south, Warmth seems even in the winter
床暖房がリビングに2ヶ所あります南向きで窓も北以外3面あり、冬でも暖かそうです
Bathroom浴室 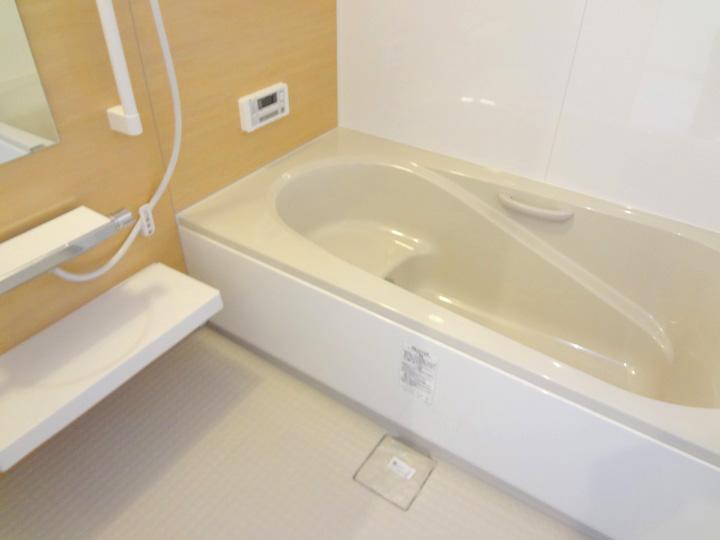 High thermal effect thermos tub is the ecology and economy bathroom heating dryer, With mist sauna
保温効果の高い魔法瓶浴槽はエコロジー&エコノミーです浴室暖房乾燥機、ミストサウナ付
Kitchenキッチン 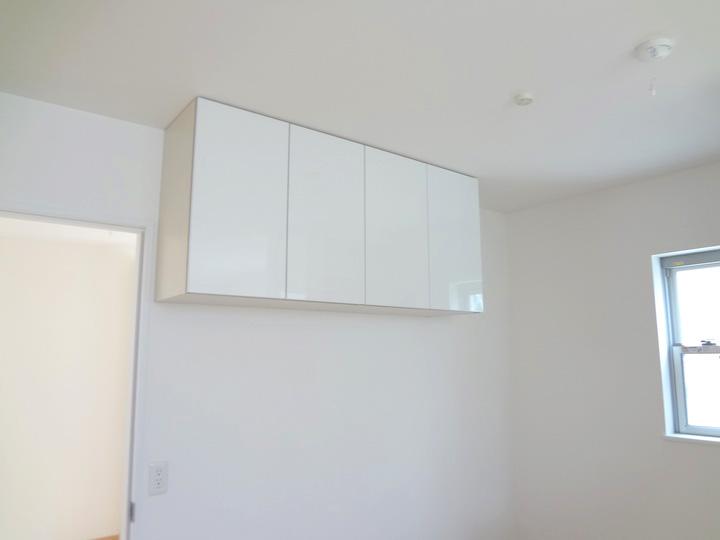 It has been arranged behind a wall cabinet, There is a sense of openness in the kitchen.
吊り戸棚を後方に配置しており、キッチンに開放感がございます。
Non-living roomリビング以外の居室 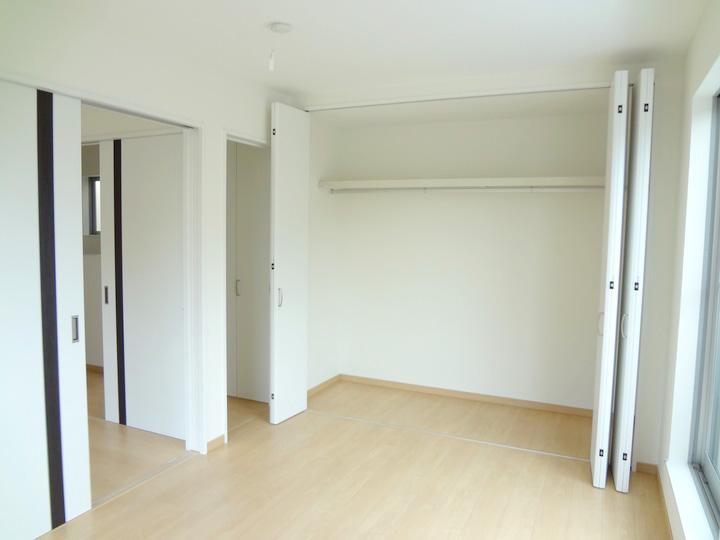 Second floor north side Western-style about 6.75 Jokabe one side large closet, By connecting the balcony Tsuketonari can be used as a large Western-style
2階北側洋室約6.75帖壁一面の大型クローゼット、バルコニー付隣と繋げて広い洋室として使えます
Wash basin, toilet洗面台・洗面所 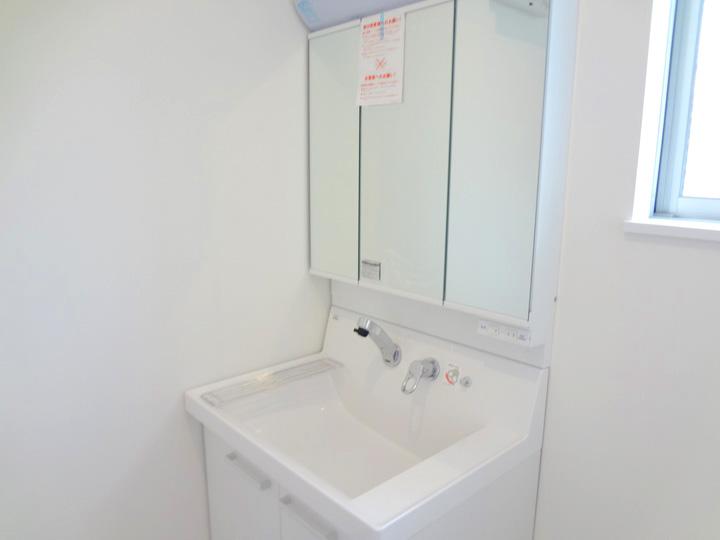 In the shower nozzle, I'm happy storage of Kagamiura, It is the washstand
シャワーノズルで、鏡裏の収納が嬉しい、洗面台です
Toiletトイレ 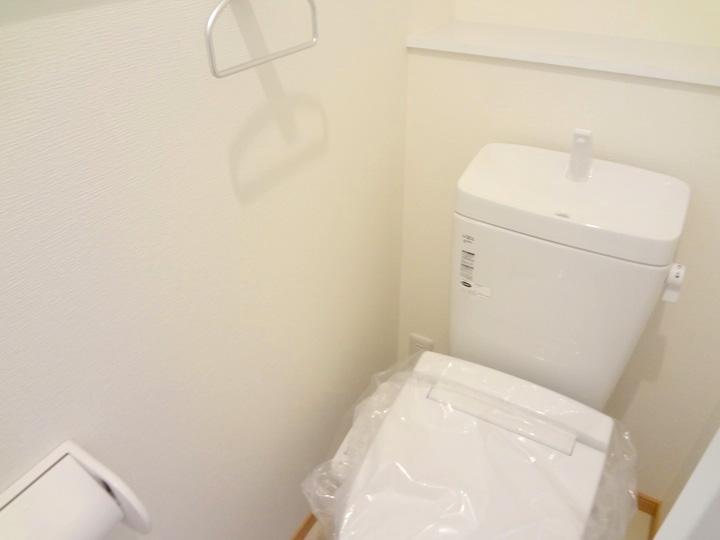 Is a hot-water heating with bidet. In the back of the shelf and put the toilet paper and the like Yoo
温水暖房ウォシュレット付です。奥の棚にはトイレットペーパー等が置けますよぉ
Balconyバルコニー 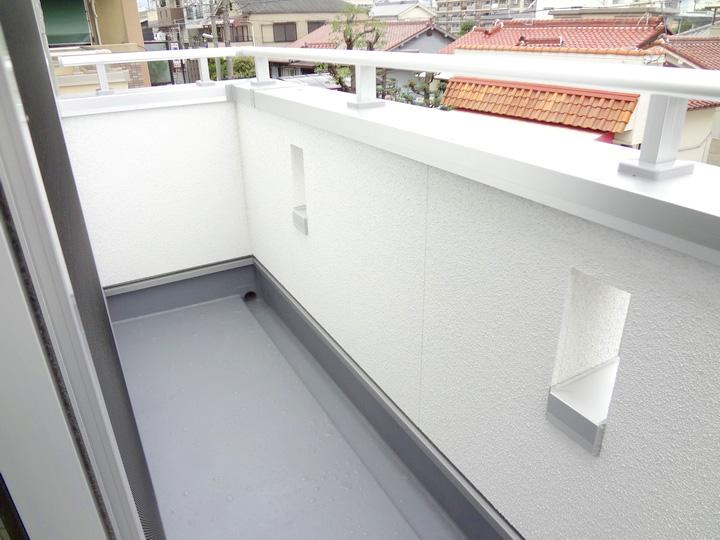 It is warm likely even in the winter because it uses a 100mm insulation
100mmの断熱材を使用していますので冬でも暖かそうですね
Supermarketスーパー 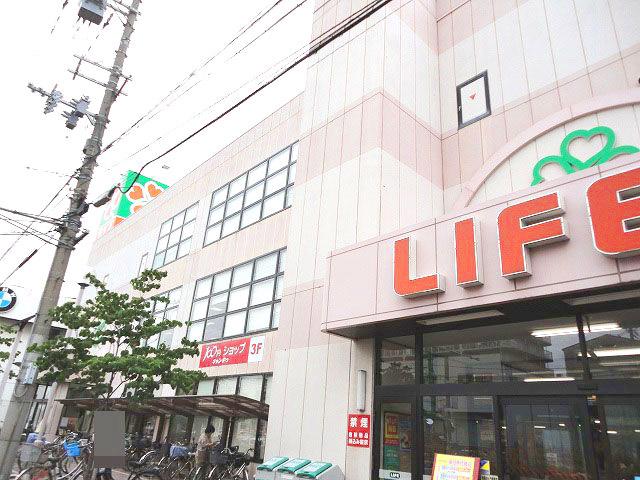 Until Life Amagasaki Onishi shop 650m
ライフ尼崎大西店まで650m
Other introspectionその他内観 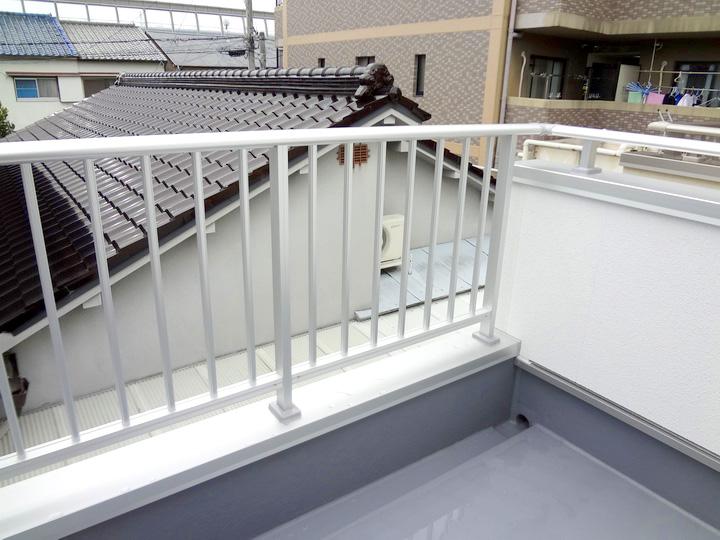 Second floor Nanyang room 7.0 Pledge depth, There is a width both breadth, Laundry of large capacity and also to dry out
2階南洋室7.0帖奥行き、幅共広さがあり、大容量の洗濯物も乾かせます
View photos from the dwelling unit住戸からの眺望写真 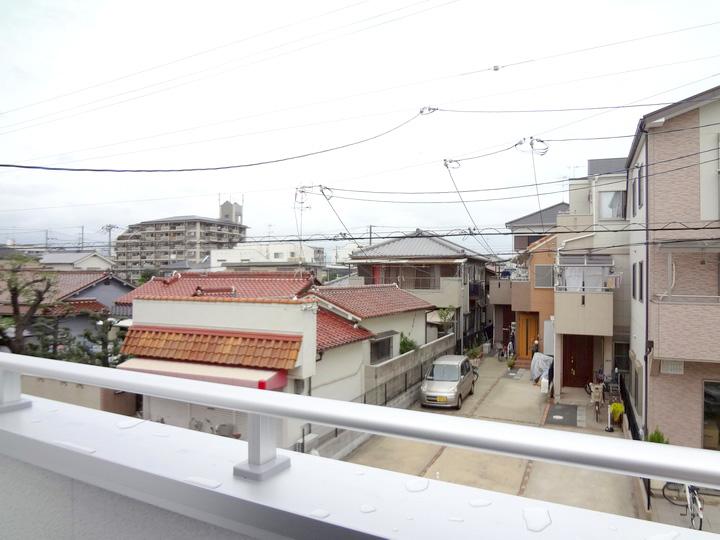 The surroundings are quiet residential area.
周辺は閑静な住宅街です。
Otherその他 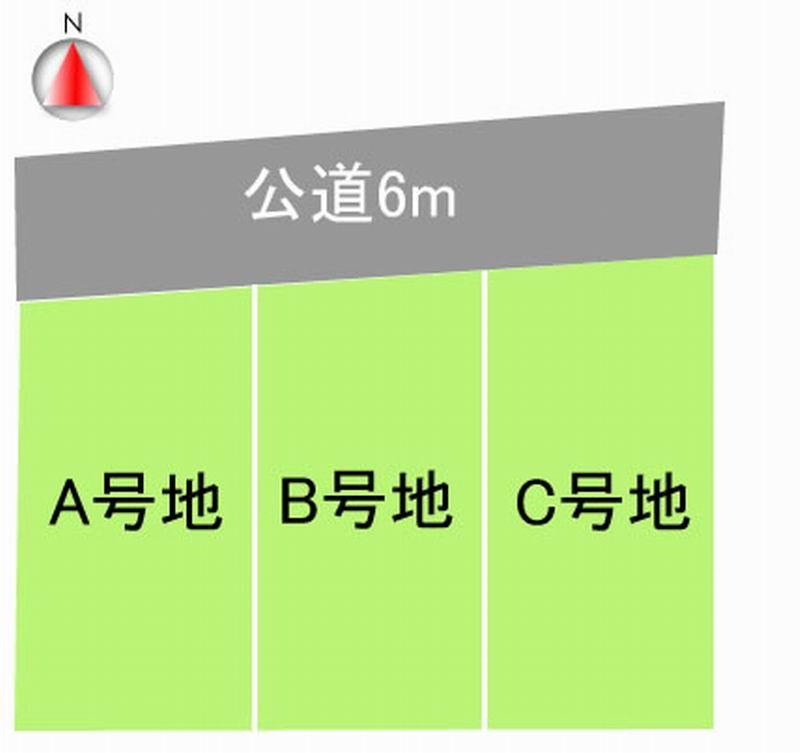 Compartment Figure Is No. B land the entire road traffic of widely car and about 6m does not have much
区画図 B号地です全面道路は約6mと広く車の通行量もあまりありません
Livingリビング 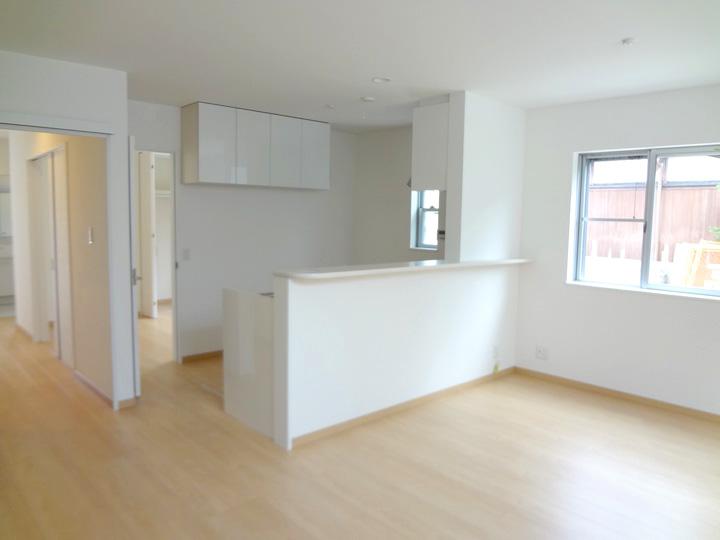 It is south FIX type of window lights up, Us with more bright south-facing living room
明かり取りの南側FIXタイプの窓が、南向きのリビングをより明るくしてくれます
Non-living roomリビング以外の居室 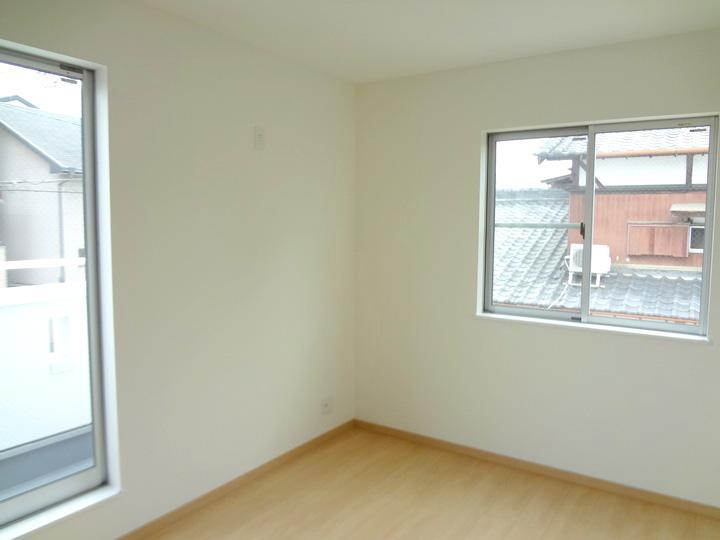 Second floor north side Western-style about 6.75 Joyuka is stain-resistant hard - Dotaipu of flow - uses the ring
2階北側洋室約6.75帖床は傷の付きにくいハ-ドタイプのフロ-リングを使用しています
Supermarketスーパー 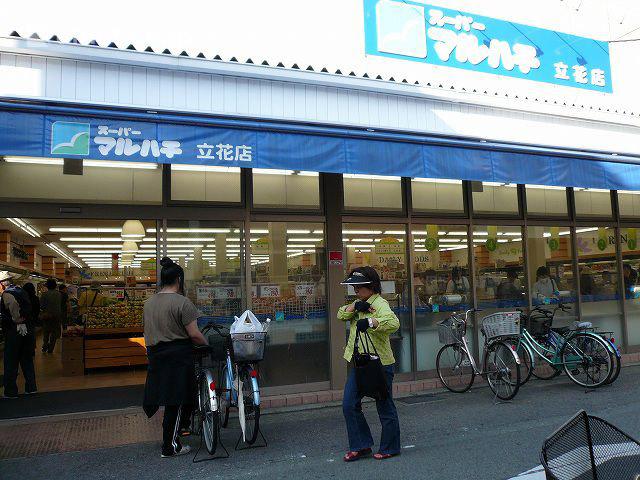 Walk up to 850m Maruhachi until Super Maruhachi Tachibana shop 9! A large number to the front of the station scan - path - and there is also a shopping street
スーパーマルハチ立花店まで850m マルハチまで徒歩9! 駅前には多数ス-パ-や商店街もあります
Otherその他 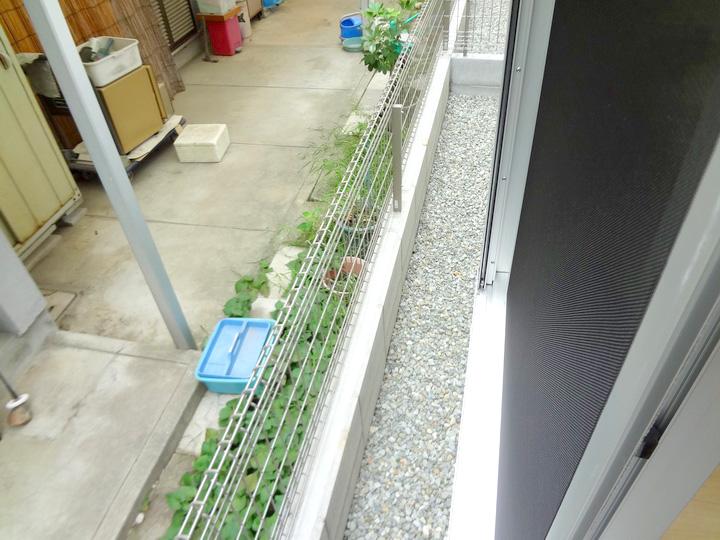 In this way there to be the distance between the south side
南側との間隔がもこのようにございます
Non-living roomリビング以外の居室 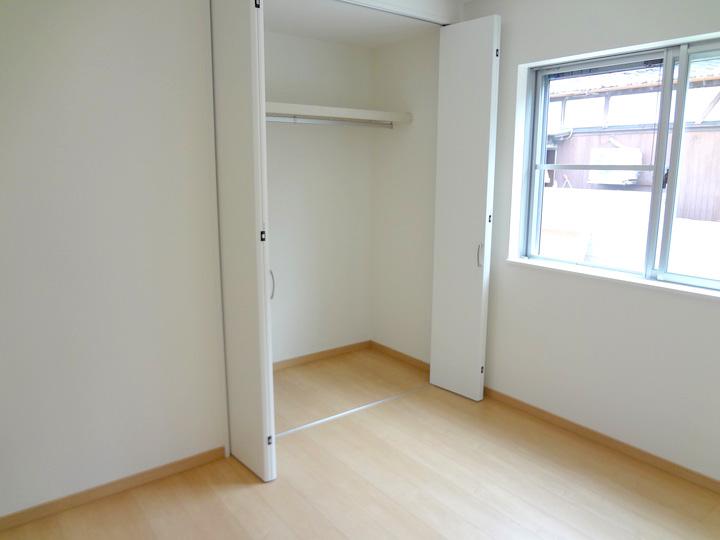 First floor north side Western-style about 5.14 Pledge kitchen north for, Drawing room, You can use it as a bedroom
1階北側洋室約5.14帖キッチン北側の為、客間、寝室としてもお使い頂けます
Location
| 





















