New Homes » Kansai » Hyogo Prefecture » Amagasaki
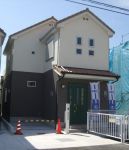 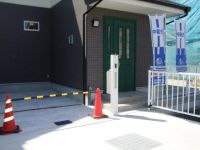
| | Amagasaki, Hyogo Prefecture 兵庫県尼崎市 |
| Hankyu Kobe Line "Mukonoso" walk 13 minutes 阪急神戸線「武庫之荘」歩13分 |
| There is a Co-op to go up to the station at the Hankyu Mukonosō Station walking distance, Is shopping is also very convenient. Also it is worth a look at the equipment specifications of enhancement with loft. 阪急武庫之荘駅徒歩圏で駅に行くまでにコープがあり、買い物も大変便利です。またロフト付充実の設備仕様で一見の価値ありです。 |
Features pickup 特徴ピックアップ | | LDK18 tatami mats or more / System kitchen / Bathroom Dryer / All room storage / Flat to the station / Or more before road 6m / Mist sauna / Washbasin with shower / Face-to-face kitchen / Toilet 2 places / Bathroom 1 tsubo or more / 2-story / South balcony / Double-glazing / Warm water washing toilet seat / TV with bathroom / The window in the bathroom / Dish washing dryer / Living stairs / Floor heating / Audio bus LDK18畳以上 /システムキッチン /浴室乾燥機 /全居室収納 /駅まで平坦 /前道6m以上 /ミストサウナ /シャワー付洗面台 /対面式キッチン /トイレ2ヶ所 /浴室1坪以上 /2階建 /南面バルコニー /複層ガラス /温水洗浄便座 /TV付浴室 /浴室に窓 /食器洗乾燥機 /リビング階段 /床暖房 /オーディオバス | Event information イベント情報 | | (Please be sure to ask in advance) (事前に必ずお問い合わせください) | Price 価格 | | 41,800,000 yen 4180万円 | Floor plan 間取り | | 4LDK 4LDK | Units sold 販売戸数 | | 1 units 1戸 | Total units 総戸数 | | 1 units 1戸 | Land area 土地面積 | | 94.29 sq m (registration) 94.29m2(登記) | Building area 建物面積 | | 100.17 sq m (registration) 100.17m2(登記) | Driveway burden-road 私道負担・道路 | | Nothing, North 8m width (contact the road width 6.5m) 無、北8m幅(接道幅6.5m) | Completion date 完成時期(築年月) | | October 2013 2013年10月 | Address 住所 | | Amagasaki, Hyogo Prefecture Mukonosohon cho 兵庫県尼崎市武庫之荘本町1 | Traffic 交通 | | Hankyu Kobe Line "Mukonoso" walk 13 minutes 阪急神戸線「武庫之荘」歩13分
| Related links 関連リンク | | [Related Sites of this company] 【この会社の関連サイト】 | Contact お問い合せ先 | | TEL: 0800-603-6902 [Toll free] mobile phone ・ Also available from PHS
Caller ID is not notified
Please contact the "saw SUUMO (Sumo)"
If it does not lead, If the real estate company TEL:0800-603-6902【通話料無料】携帯電話・PHSからもご利用いただけます
発信者番号は通知されません
「SUUMO(スーモ)を見た」と問い合わせください
つながらない方、不動産会社の方は
| Building coverage, floor area ratio 建ぺい率・容積率 | | 60% ・ 200% 60%・200% | Time residents 入居時期 | | Consultation 相談 | Land of the right form 土地の権利形態 | | Ownership 所有権 | Structure and method of construction 構造・工法 | | Wooden 2-story 木造2階建 | Use district 用途地域 | | One middle and high 1種中高 | Other limitations その他制限事項 | | Regulations have by the Aviation Law 航空法による規制有 | Overview and notices その他概要・特記事項 | | Facilities: Public Water Supply, This sewage, City gas, Building confirmation number: hk13-0137, Parking: Garage 設備:公営水道、本下水、都市ガス、建築確認番号:hk13-0137、駐車場:車庫 | Company profile 会社概要 | | <Mediation> Governor of Hyogo Prefecture (2) No. 203779 (Yes) CS Home Yubinbango661-0002 Amagasaki, Hyogo Prefecture Tsukaguchi cho 6-12-11 <仲介>兵庫県知事(2)第203779号(有)CSホーム〒661-0002 兵庫県尼崎市塚口町6-12-11 |
Local appearance photo現地外観写真 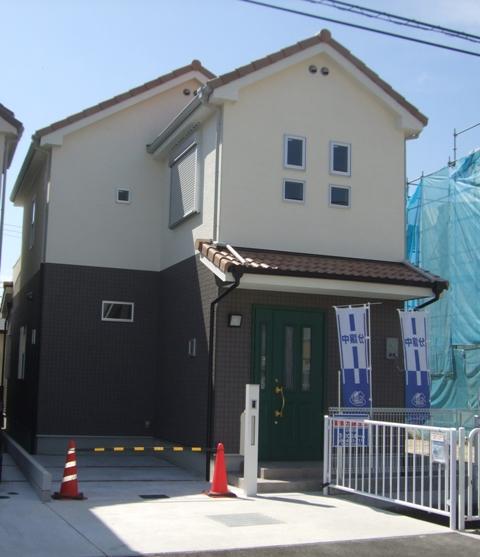 Turnkey attached to the completed
完成済みに付即入居可能
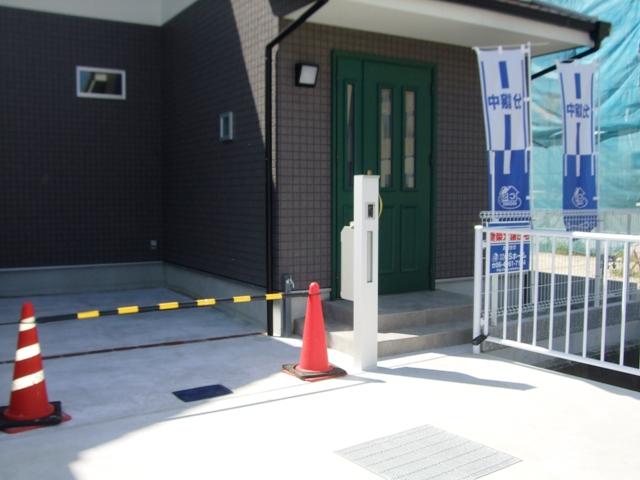 Local (10 May 2013) Shooting
現地(2013年10月)撮影
Floor plan間取り図 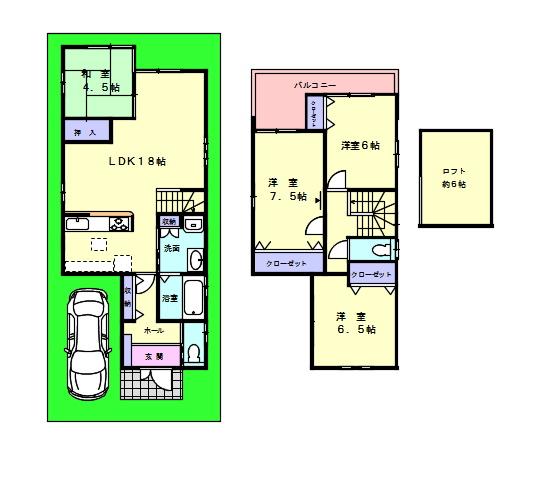 41,800,000 yen, 4LDK, Land area 94.29 sq m , There is a building area of 100.17 sq m loft about 6 Pledge
4180万円、4LDK、土地面積94.29m2、建物面積100.17m2 ロフト約6帖あり
Livingリビング 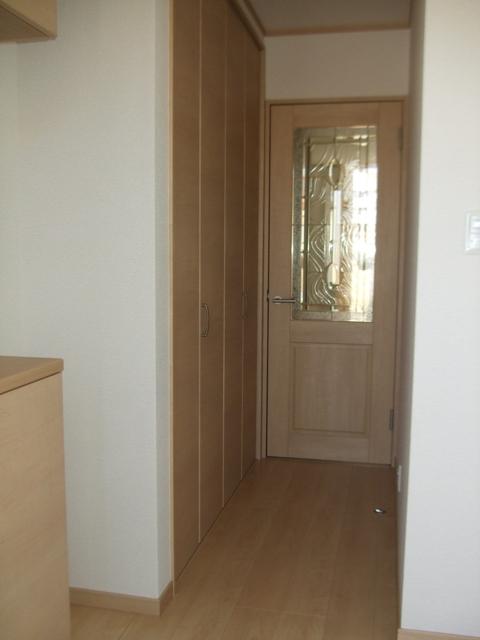 Stylish living room door
お洒落なリビングドア
Bathroom浴室 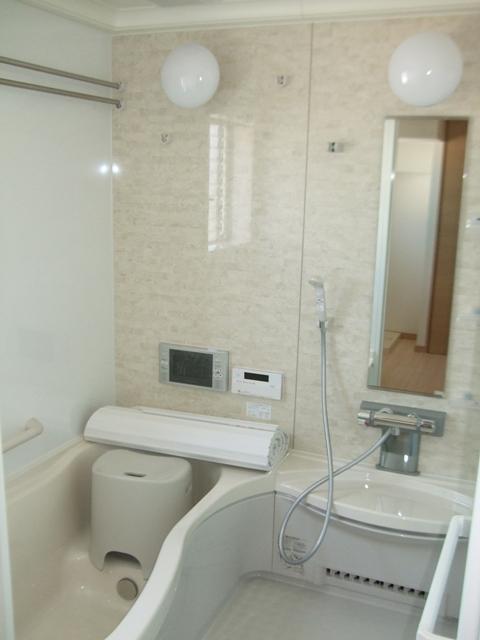 Yamaha system bus, Bathroom TV, Surround system, Mist sauna and dry
ヤマハシステムバス、浴室テレビ、サラウンドシステム、ミストサウナ&ドライ
Kitchenキッチン 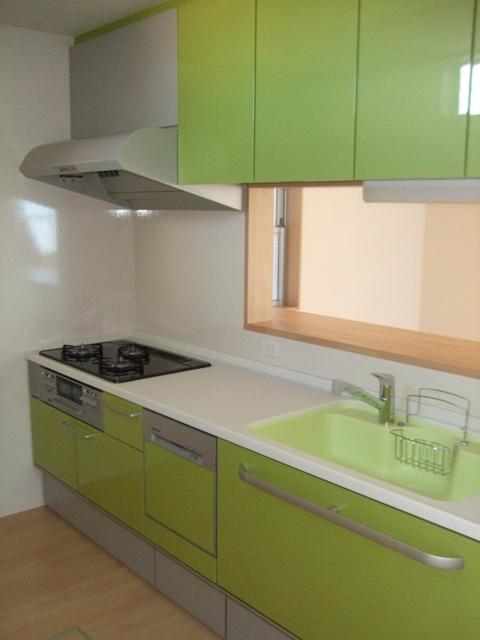 Dishwasher ・ Artificial marble top plate & sink (Yamaha)
食洗器・人造大理石天板&シンク(ヤマハ)
Non-living roomリビング以外の居室 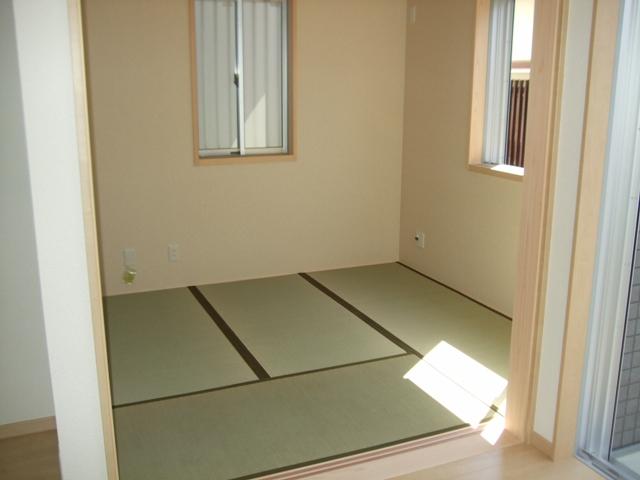 Serene Japanese-style room is sunny
落ち着きのある和室は日当たり良好
Entrance玄関 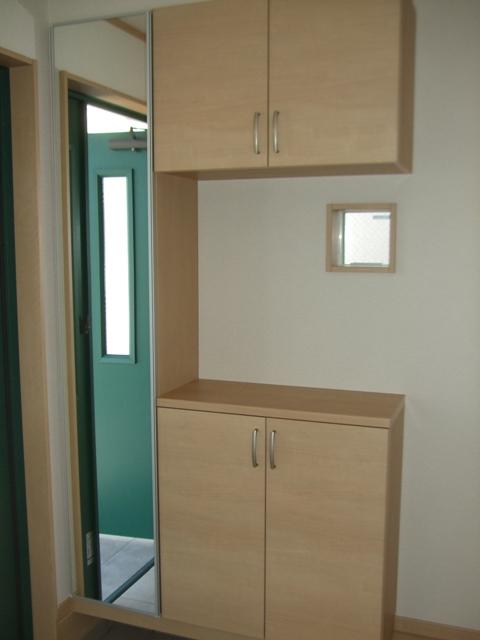 With mirror front door storage
鏡付き玄関収納
Wash basin, toilet洗面台・洗面所 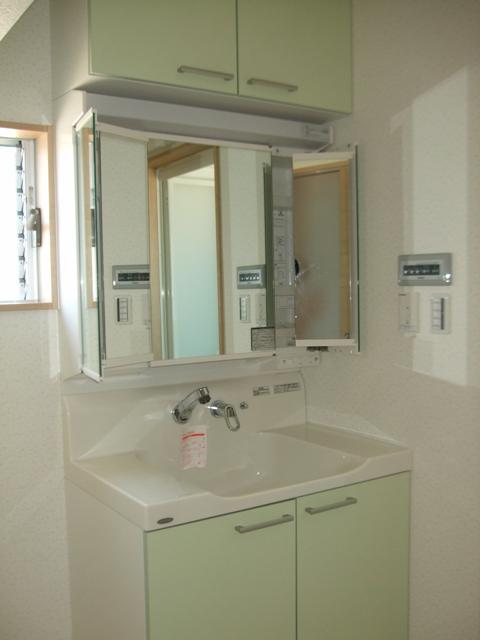 It is spacious with wide 900 type (Yamaha)
ワイド900タイプでゆったりです(ヤマハ)
Toiletトイレ 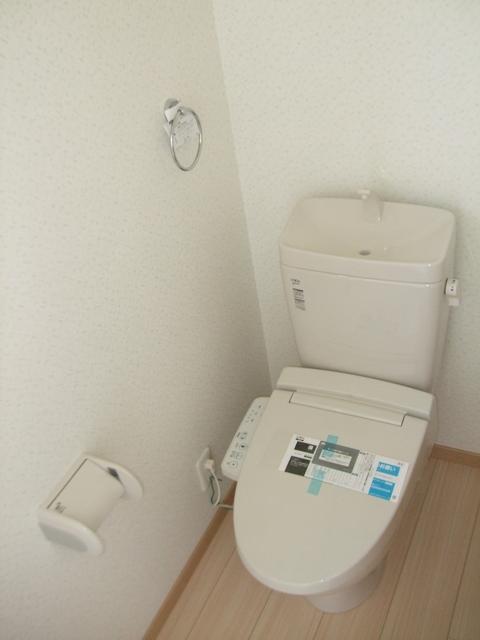 1st floor, There are two floor Washlet
1階、2階ウォシュレットあり
Balconyバルコニー 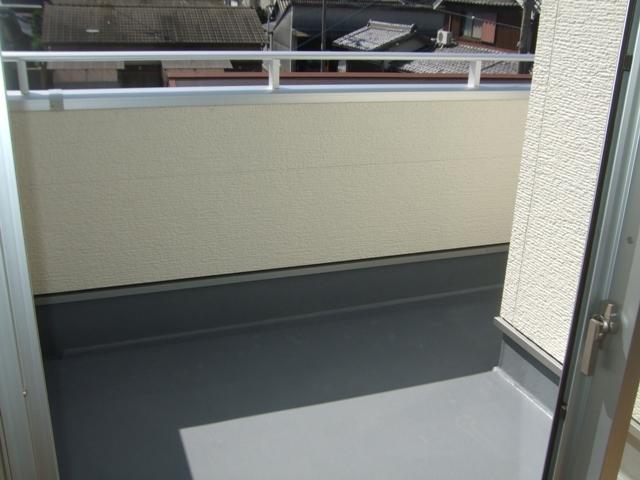 South-facing wide balcony
南向きワイドバルコニー
Other introspectionその他内観 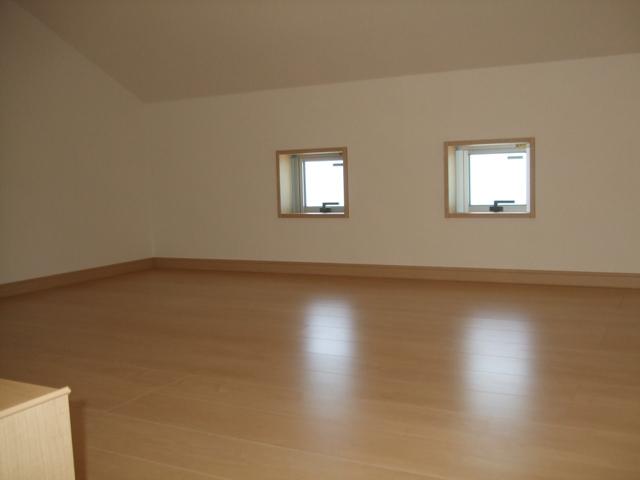 Loft about 6 Pledge
ロフト約6帖
Livingリビング 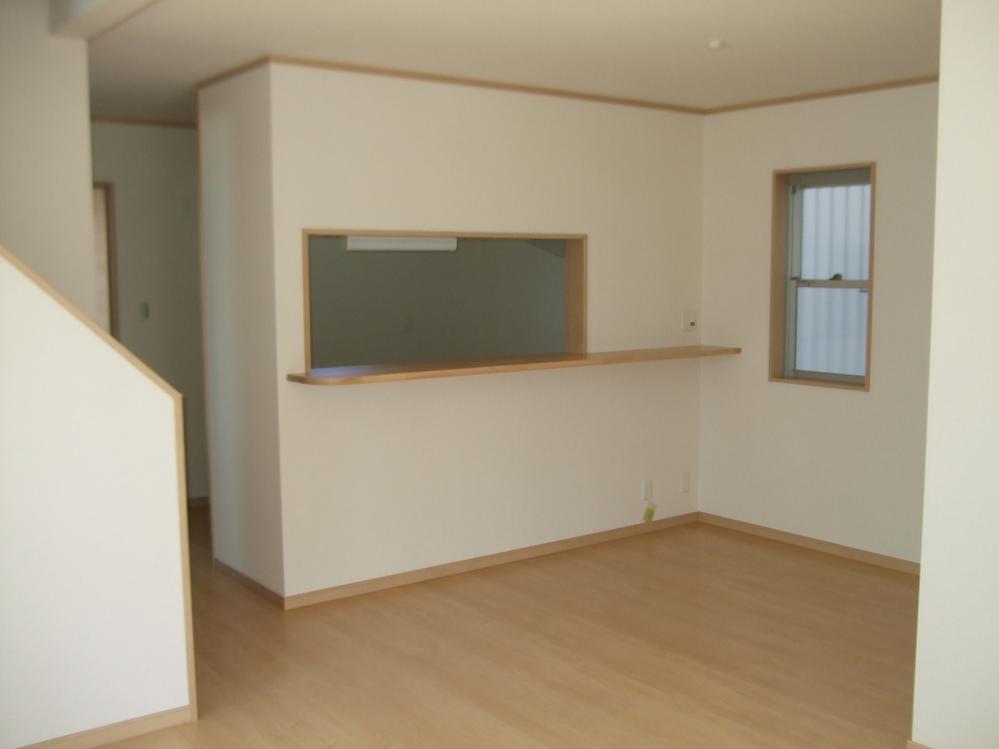 dining, Face-to-face kitchen
ダイニング、対面キッチン
Kitchenキッチン 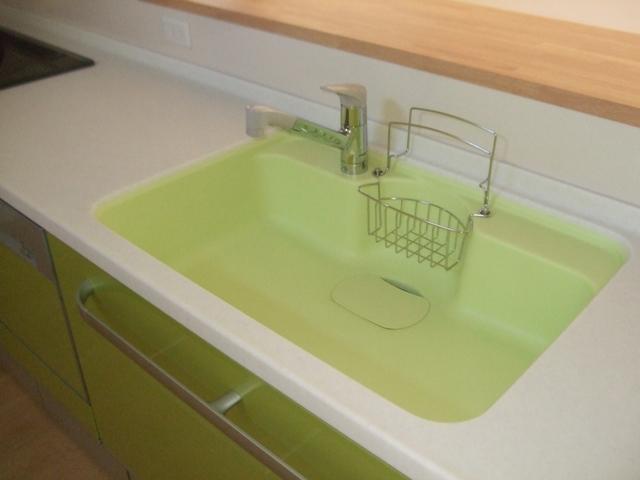 Artificial marble jumbo sink
人造大理石ジャンボシンク
Non-living roomリビング以外の居室 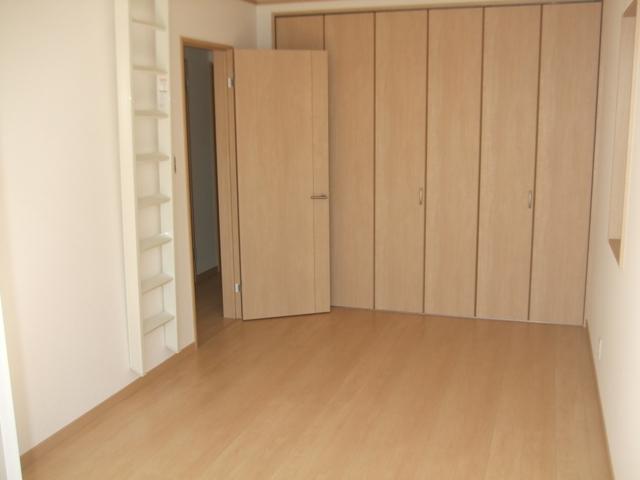 Yes each room storage
各部屋収納あり
Kitchenキッチン 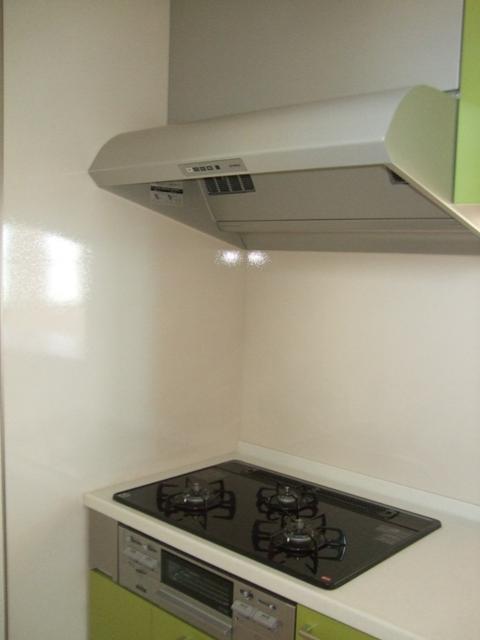 Cyclone Food ・ Glass top stove
サイクロンフード・ガラストップコンロ
Primary school小学校 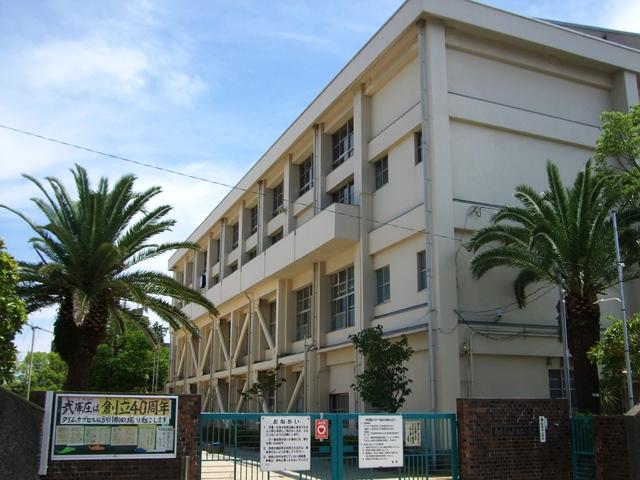 Muko Zhuang Elementary School
武庫庄小学校
Junior high school中学校 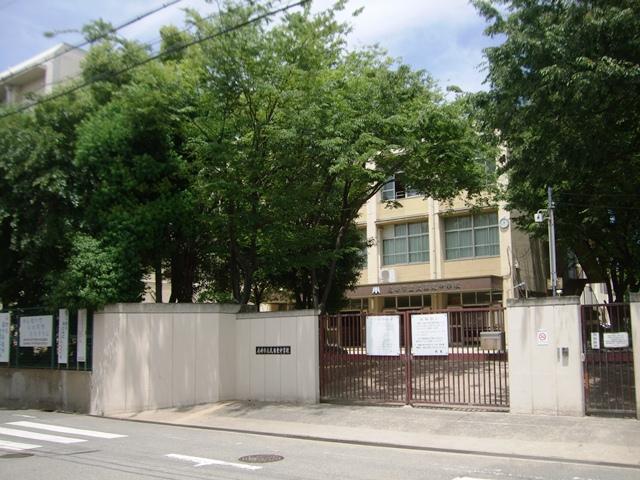 Muko East Junior High School
武庫東中学校
Supermarketスーパー 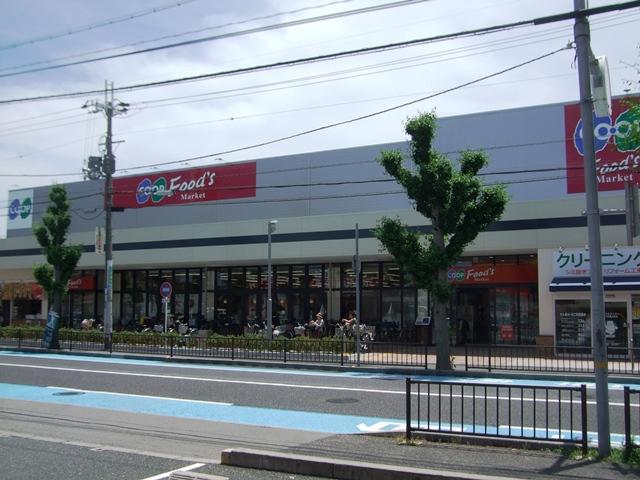 Cope
コープ
Location
|




















