New Homes » Kansai » Hyogo Prefecture » Amagasaki
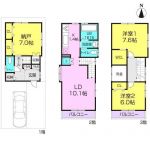 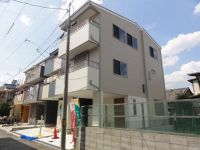
| | Amagasaki, Hyogo Prefecture 兵庫県尼崎市 |
| Hanshin "Mukogawa" walk 15 minutes 阪神本線「武庫川」歩15分 |
| ◇ the room [Animation] In offers experience ◆ "Thermal insulation properties ・ Excellent airtightness house + energy-saving equipment. "Eco-house ☆ ◇ in each room <window & storage> It is bright and pleasant room. ◇室内を【動画】でご体感いただけます◆「断熱性・気密性に優れた家+省エネ設備」エコ住宅☆◇各部屋に<窓&収納> 明るく気持ち良いお部屋です。 |
| ● Super Wall (SW) method + high thermal insulation resin sash + highly insulated glass Achieve the highest standards of eco-housing ● heat exchange system "Ekoea 85" introduced In the heat recovery of 85% of the ventilation system, To reduce the energy loss to escape by ventilation. ● solar power system We make the energy use in living in my house. Now if surplus power purchase 1kw × 42 yen (10 years compensation) ●スーパーウォール(SW)工法+高断熱樹脂サッシ+高断熱ガラス エコ住宅の最高基準を実現●熱交換システム「エコエア85」導入 熱回収率を85%の換気システムで、換気によって逃げるエネルギーロスを削減します。●太陽光発電システム 暮らしで使うエネルギーをわが家でつくります。 今なら余剰電力買取り1kw×42円(10年補償) |
Features pickup 特徴ピックアップ | | Measures to conserve energy / Solar power system / Airtight high insulated houses / Immediate Available / 2 along the line more accessible / Energy-saving water heaters / Facing south / System kitchen / Bathroom Dryer / Yang per good / All room storage / A quiet residential area / Washbasin with shower / Toilet 2 places / Bathroom 1 tsubo or more / 2 or more sides balcony / South balcony / Double-glazing / Otobasu / High speed Internet correspondence / Warm water washing toilet seat / The window in the bathroom / Atrium / TV monitor interphone / All living room flooring / IH cooking heater / Walk-in closet / All room 6 tatami mats or more / Three-story or more / All-electric / City gas / Storeroom / All rooms are two-sided lighting 省エネルギー対策 /太陽光発電システム /高気密高断熱住宅 /即入居可 /2沿線以上利用可 /省エネ給湯器 /南向き /システムキッチン /浴室乾燥機 /陽当り良好 /全居室収納 /閑静な住宅地 /シャワー付洗面台 /トイレ2ヶ所 /浴室1坪以上 /2面以上バルコニー /南面バルコニー /複層ガラス /オートバス /高速ネット対応 /温水洗浄便座 /浴室に窓 /吹抜け /TVモニタ付インターホン /全居室フローリング /IHクッキングヒーター /ウォークインクロゼット /全居室6畳以上 /3階建以上 /オール電化 /都市ガス /納戸 /全室2面採光 | Price 価格 | | 30,800,000 yen 3080万円 | Floor plan 間取り | | 2LDK + S (storeroom) 2LDK+S(納戸) | Units sold 販売戸数 | | 1 units 1戸 | Land area 土地面積 | | 58.2 sq m 58.2m2 | Building area 建物面積 | | 104.49 sq m 104.49m2 | Driveway burden-road 私道負担・道路 | | Nothing 無 | Completion date 完成時期(築年月) | | December 2012 2012年12月 | Address 住所 | | Amagasaki, Hyogo Prefecture Oshonishi cho 3 兵庫県尼崎市大庄西町3 | Traffic 交通 | | Hanshin "Mukogawa" walk 15 minutes
Hanshin "Amagasaki Center Pool-mae Station" walk 15 minutes
Hanshin "Deyashiki" walk 24 minutes 阪神本線「武庫川」歩15分
阪神本線「尼崎センタープール前」歩15分
阪神本線「出屋敷」歩24分
| Related links 関連リンク | | [Related Sites of this company] 【この会社の関連サイト】 | Person in charge 担当者より | | [Regarding this property.] Thermal insulation properties ・ Excellent house to air-tightness. Energy-saving water heater Eco Cute, All-electric ・ With solar power system 【この物件について】断熱性・気密性に優れた家。省エネ給湯器エコキュート、オール電化・太陽光発電システム付 | Contact お問い合せ先 | | TEL: 0800-603-2244 [Toll free] mobile phone ・ Also available from PHS
Caller ID is not notified
Please contact the "saw SUUMO (Sumo)"
If it does not lead, If the real estate company TEL:0800-603-2244【通話料無料】携帯電話・PHSからもご利用いただけます
発信者番号は通知されません
「SUUMO(スーモ)を見た」と問い合わせください
つながらない方、不動産会社の方は
| Building coverage, floor area ratio 建ぺい率・容積率 | | 60% ・ 200% 60%・200% | Time residents 入居時期 | | Immediate available 即入居可 | Land of the right form 土地の権利形態 | | Ownership 所有権 | Structure and method of construction 構造・工法 | | Wooden three-story (SW method) 木造3階建(SW工法) | Construction 施工 | | (Ltd.) Kamiha' (株)上八 | Use district 用途地域 | | One dwelling 1種住居 | Overview and notices その他概要・特記事項 | | Facilities: Public Water Supply, This sewage, City gas, Parking: car space 設備:公営水道、本下水、都市ガス、駐車場:カースペース | Company profile 会社概要 | | <Mediation> Governor of Hyogo Prefecture (3) The 203,199 No. Apamanshop real estate sales JR Tachibana store (stock) Apple Corporation Yubinbango660-0052 Amagasaki, Hyogo Prefecture Nanamatsu cho 1-3-1-148 Festa Tachibana South Building 1F <仲介>兵庫県知事(3)第203199号アパマンショップ不動産販売JR立花店(株)アップルコーポレイション〒660-0052 兵庫県尼崎市七松町1-3-1-148 フェスタ立花南館1F |
Floor plan間取り図 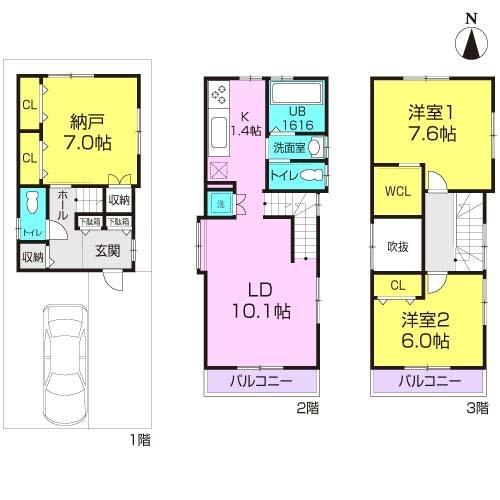 It is very bright window has been enhanced.
窓が充実しておりとても明るいです。
Local appearance photo現地外観写真 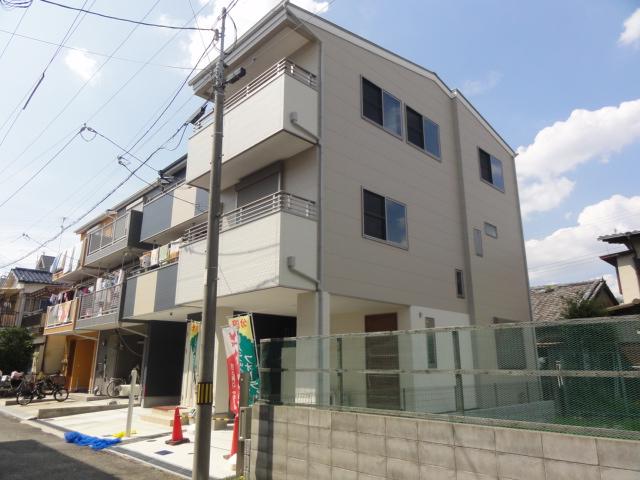 Local (September 2013) Shooting
現地(2013年9月)撮影
Livingリビング 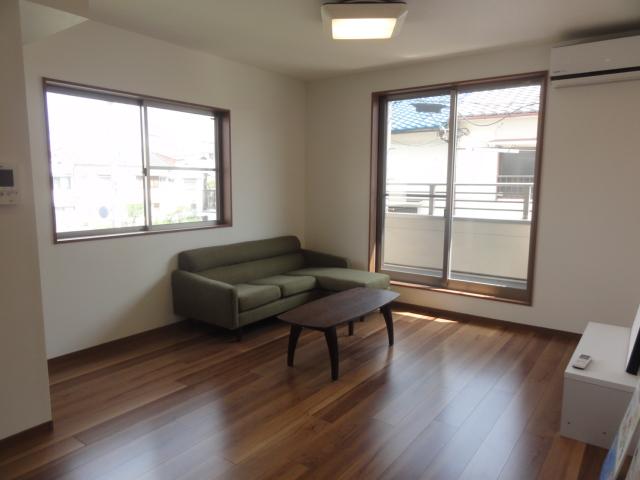 Is a living room light and wind coming in plenty Indoor (September 2013) Shooting
光と風がたっぷりと入ってくるリビングです
室内(2013年9月)撮影
Kitchenキッチン 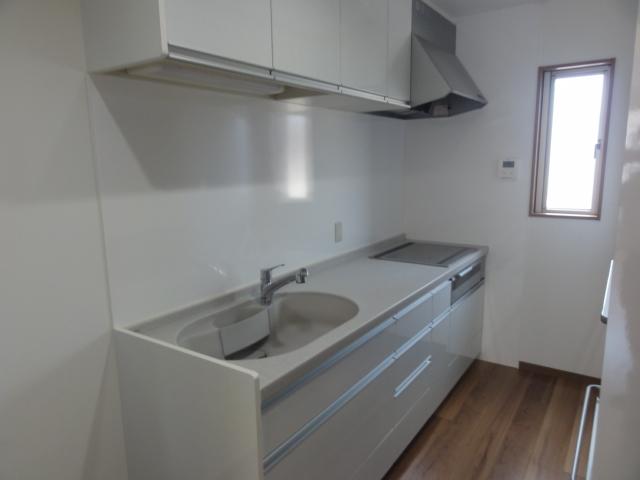 Panasanic party systems Kitchen Indoor (September 2013) Shooting
Panasanic製システムキッチン
室内(2013年9月)撮影
Bathroom浴室 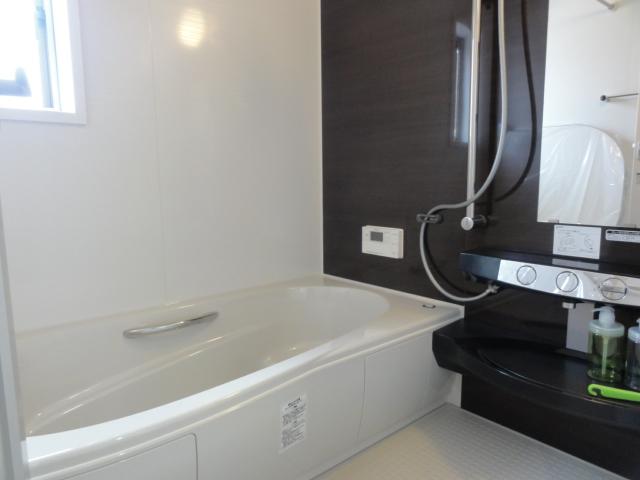 LIXIL system bus (La ・ path) Of course with bathroom heating dryer Indoor (September 2013) Shooting
LIXILシステムバス(ラ・パス)
もちろん浴室暖房乾燥機付き
室内(2013年9月)撮影
Floor plan間取り図 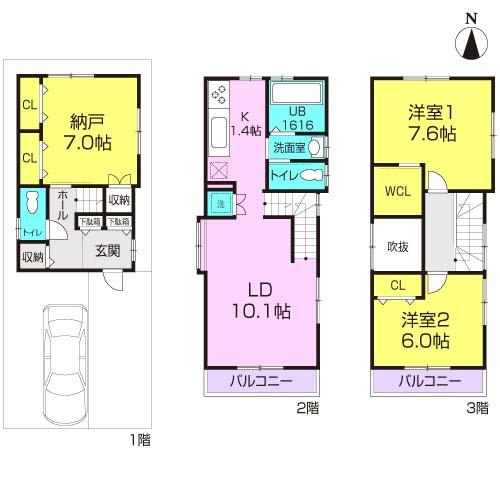 30,800,000 yen, 2LDK + S (storeroom), Land area 58.2 sq m , Building area 104.49 sq m
3080万円、2LDK+S(納戸)、土地面積58.2m2、建物面積104.49m2
Local photos, including front road前面道路含む現地写真 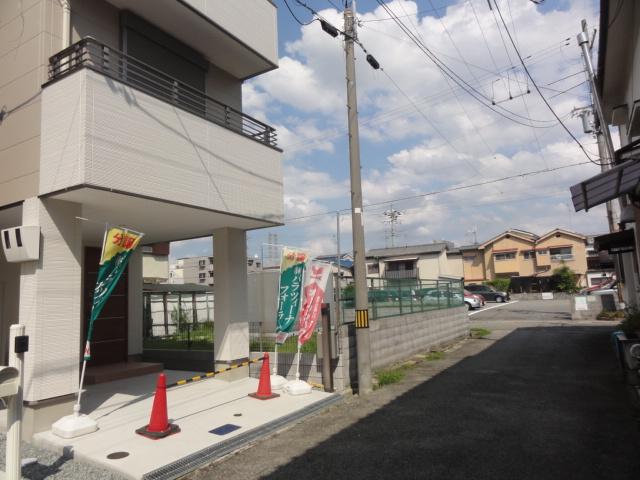 Local (September 2013) Shooting
現地(2013年9月)撮影
Parking lot駐車場 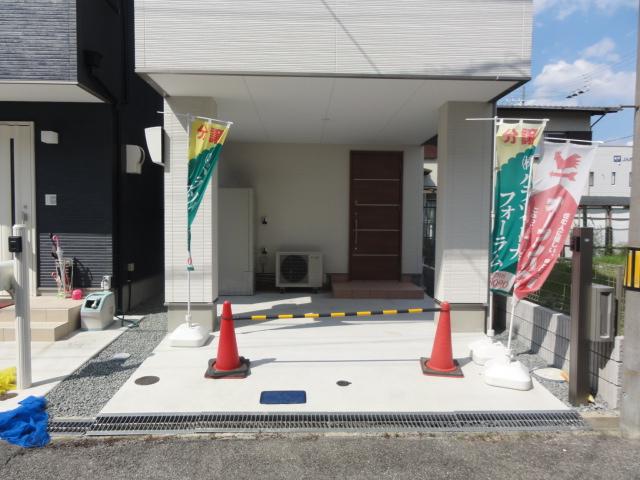 Local (September 2013) Shooting
現地(2013年9月)撮影
Kitchenキッチン 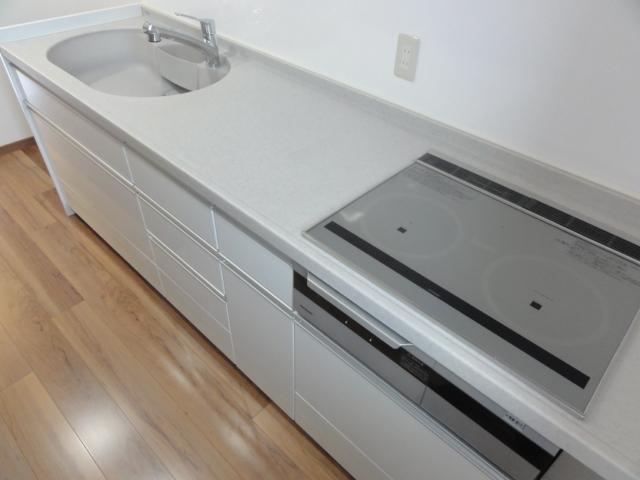 IH system kitchen
IHシステムキッチン
Receipt収納 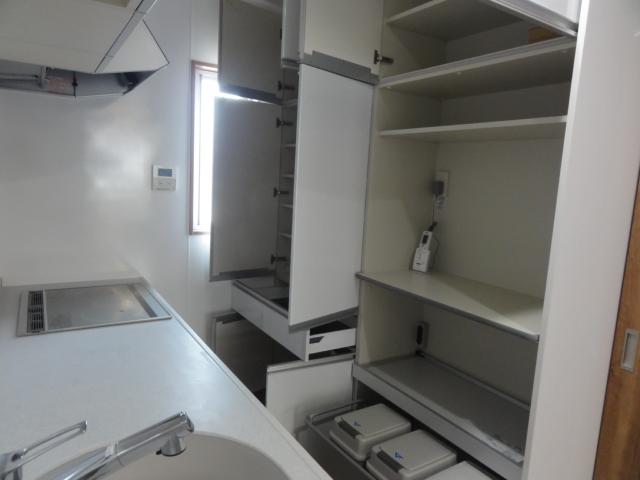 Plenty of storage can be
たっぷりと収納出来る
Livingリビング 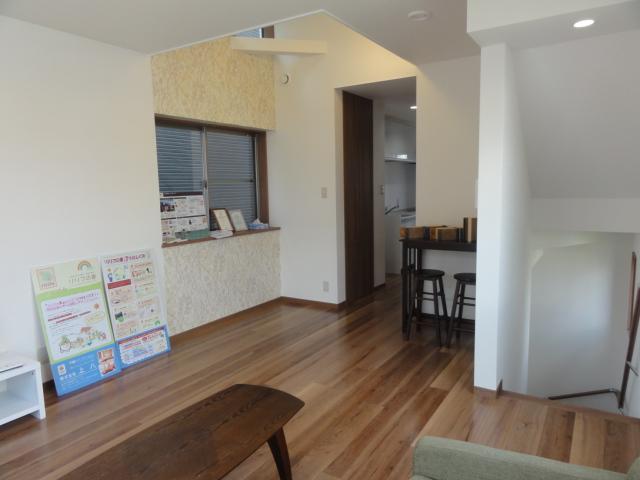 Indoor (September 2013) Shooting
室内(2013年9月)撮影
Otherその他 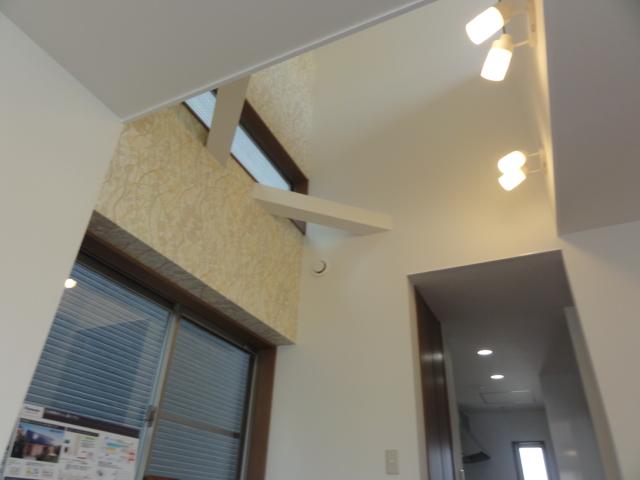 There is a vaulted ceiling in the living room
リビングに吹き抜けがあり
Toiletトイレ 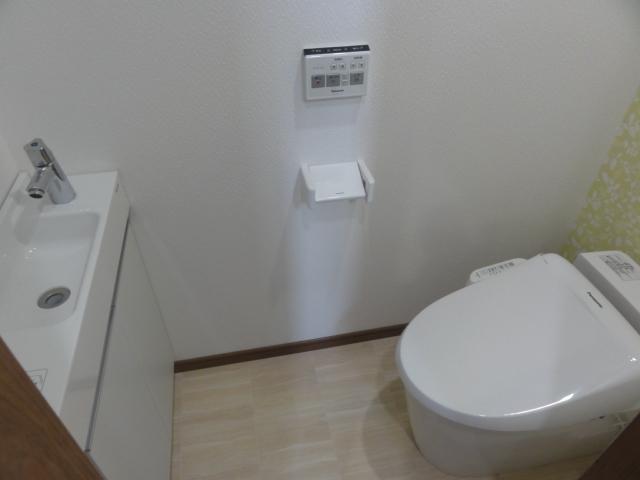 Panasanic 'high-performance toilet (La Uno V)
Panasanic製高機能トイレ(アラウーノV)
Wash basin, toilet洗面台・洗面所 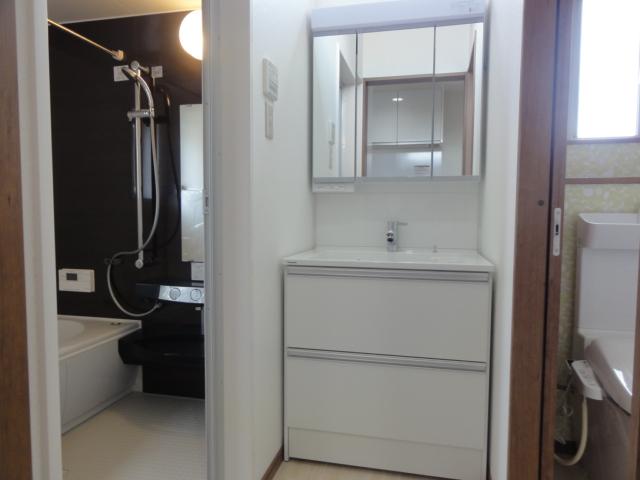 LIXIL3-surface mirror wash basin (with shower)
LIXIL3面鏡洗面台(シャワー付き)
Receipt収納 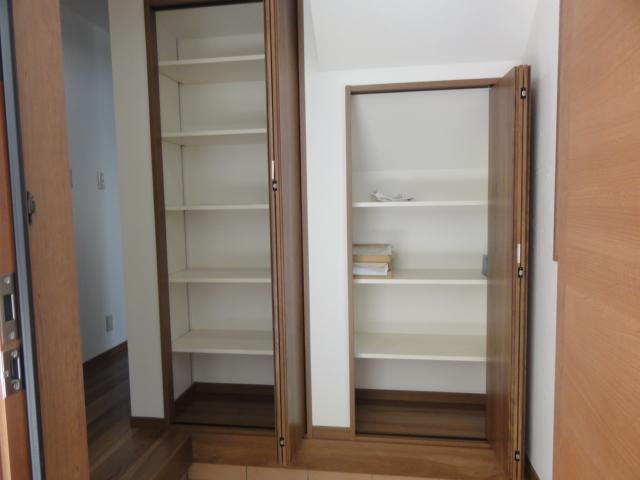 Entrance storage
玄関収納
Non-living roomリビング以外の居室 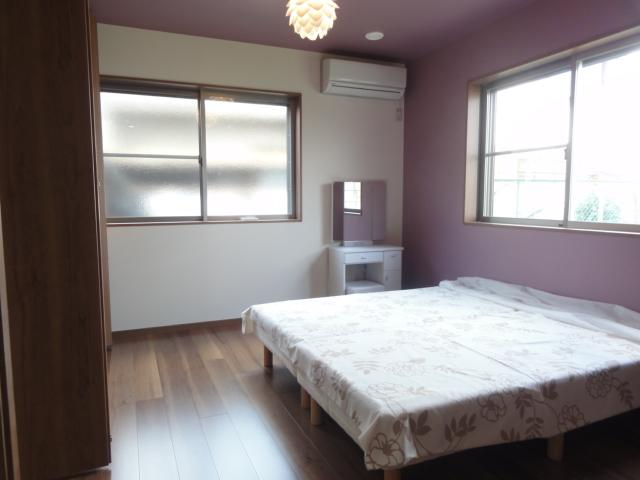 First floor 7 Pledge of Western-style
1階7帖の洋室
Receipt収納 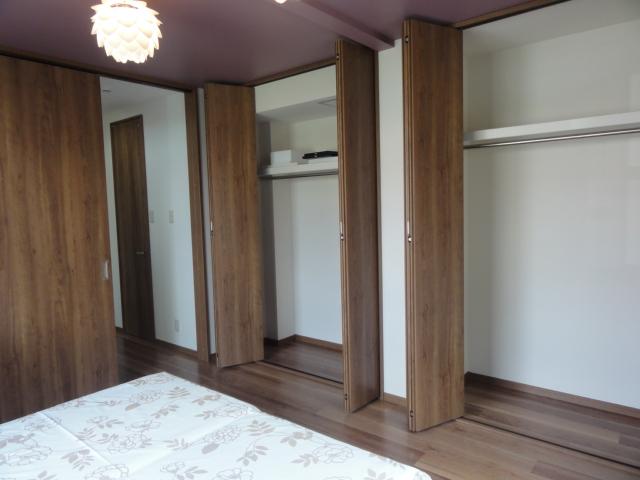 Large closet
大型クローゼット
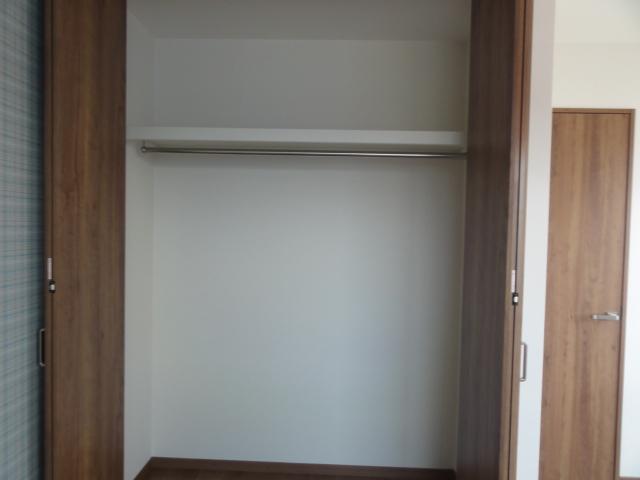 3 floor 6 Pledge Western-style closet
3階6帖洋室のクローゼット
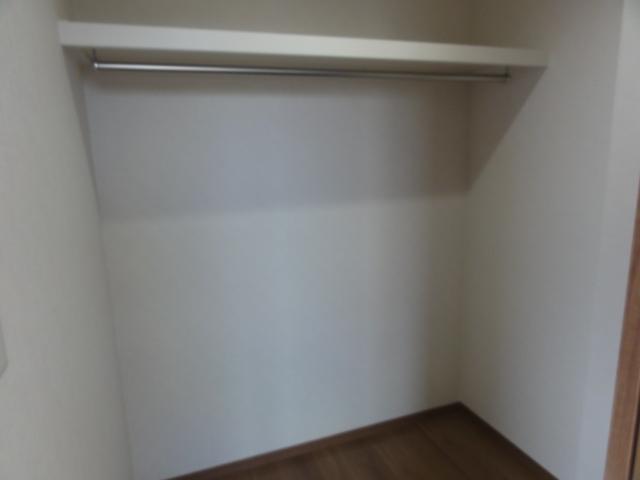 The third floor 7.6 quires of Western-style
3階7.6帖洋室の
Balconyバルコニー 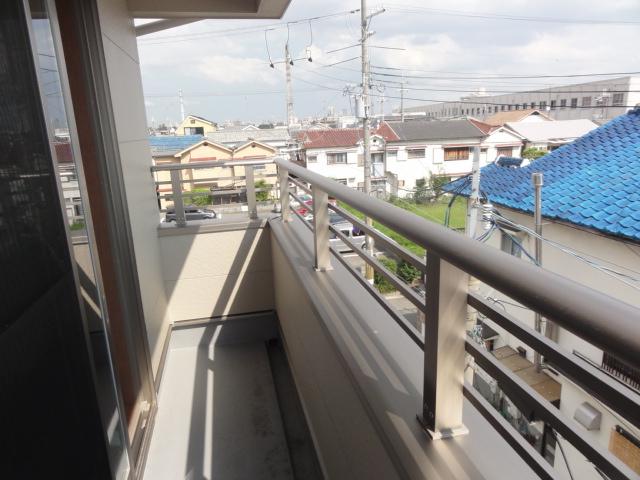 Local (September 2013) Shooting
現地(2013年9月)撮影
Otherその他 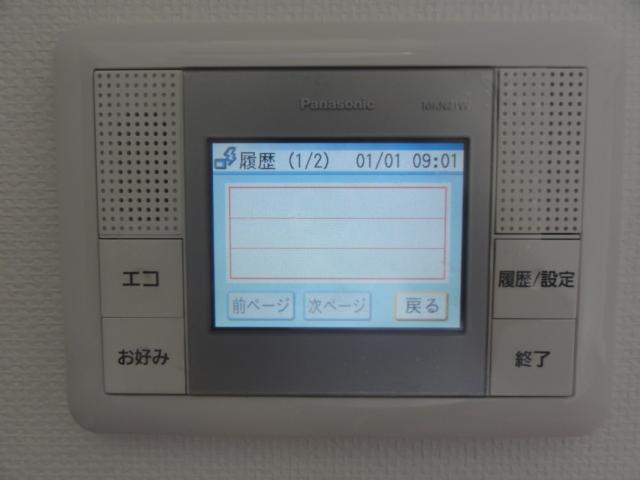 "Visualization" in energy saving life (area monitor) use power can check of each room.
「見える化」で省エネ生活(エリアモニター)各部屋の使用電力がチェック可能。
Location
| 





















