New Homes » Kansai » Hyogo Prefecture » Amagasaki
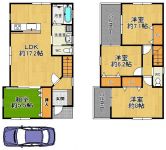 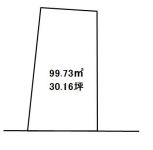
| | Amagasaki, Hyogo Prefecture 兵庫県尼崎市 |
| Hanshin "Kuise" walk 8 minutes 阪神本線「杭瀬」歩8分 |
| ■ Free design ■ Standard equipment specifications enhancement ■ Until Pitattohausu Kuise shop that boasts an overwhelming number of properties posted Plenty of real estate ■自由設計■標準設備仕様充実■不動産のことなら圧倒的物件掲載数を誇るピタットハウス杭瀬店まで |
| All room storage, LDK15 tatami mats or moreese-style room, Toilet 2 places, 2-story, Ventilation good, Bathroom Dryer, Mist sauna, Dish washing dryer, All room 6 tatami mats or more, Flat terrain, Floor heating 全居室収納、LDK15畳以上、和室、トイレ2ヶ所、2階建、通風良好、浴室乾燥機、ミストサウナ、食器洗乾燥機、全居室6畳以上、平坦地、床暖房 |
Features pickup 特徴ピックアップ | | Bathroom Dryer / All room storage / LDK15 tatami mats or more / Japanese-style room / Mist sauna / Toilet 2 places / 2-story / Ventilation good / Dish washing dryer / All room 6 tatami mats or more / Flat terrain / Floor heating 浴室乾燥機 /全居室収納 /LDK15畳以上 /和室 /ミストサウナ /トイレ2ヶ所 /2階建 /通風良好 /食器洗乾燥機 /全居室6畳以上 /平坦地 /床暖房 | Price 価格 | | 31,300,000 yen 3130万円 | Floor plan 間取り | | 4LDK 4LDK | Units sold 販売戸数 | | 1 units 1戸 | Total units 総戸数 | | 1 units 1戸 | Land area 土地面積 | | 99.73 sq m 99.73m2 | Building area 建物面積 | | 97.74 sq m 97.74m2 | Driveway burden-road 私道負担・道路 | | Nothing, North 4m width (contact the road width 7.1m) 無、北4m幅(接道幅7.1m) | Completion date 完成時期(築年月) | | Three months after the contract 契約後3ヶ月 | Address 住所 | | Amagasaki, Hyogo Prefecture Kuiseterajima 1 兵庫県尼崎市杭瀬寺島1 | Traffic 交通 | | Hanshin "Kuise" walk 8 minutes
Hanshin "Chibune" walk 17 minutes
JR Tozai Line "Kashima" walk 39 minutes 阪神本線「杭瀬」歩8分
阪神本線「千船」歩17分
JR東西線「加島」歩39分
| Related links 関連リンク | | [Related Sites of this company] 【この会社の関連サイト】 | Contact お問い合せ先 | | TEL: 0800-603-3394 [Toll free] mobile phone ・ Also available from PHS
Caller ID is not notified
Please contact the "saw SUUMO (Sumo)"
If it does not lead, If the real estate company TEL:0800-603-3394【通話料無料】携帯電話・PHSからもご利用いただけます
発信者番号は通知されません
「SUUMO(スーモ)を見た」と問い合わせください
つながらない方、不動産会社の方は
| Building coverage, floor area ratio 建ぺい率・容積率 | | 60% ・ 200% 60%・200% | Time residents 入居時期 | | Three months after the contract 契約後3ヶ月 | Land of the right form 土地の権利形態 | | Ownership 所有権 | Structure and method of construction 構造・工法 | | Wooden 2-story 木造2階建 | Use district 用途地域 | | One dwelling 1種住居 | Other limitations その他制限事項 | | Setback: upon 1.81 sq m , Quasi-fire zones セットバック:要1.81m2、準防火地域 | Overview and notices その他概要・特記事項 | | Facilities: Public Water Supply, This sewage, City gas, Building confirmation number: -, Parking: car space 設備:公営水道、本下水、都市ガス、建築確認番号:-、駐車場:カースペース | Company profile 会社概要 | | <Mediation> Governor of Hyogo Prefecture (3) No. 203442 Pitattohausu Kuise store (Ltd.) Estate Kuise Yubinbango660-0814 Amagasaki, Hyogo Prefecture Kuisehon cho 2-2-24 <仲介>兵庫県知事(3)第203442号ピタットハウス杭瀬店(株)エステート杭瀬〒660-0814 兵庫県尼崎市杭瀬本町2-2-24 |
Floor plan間取り図 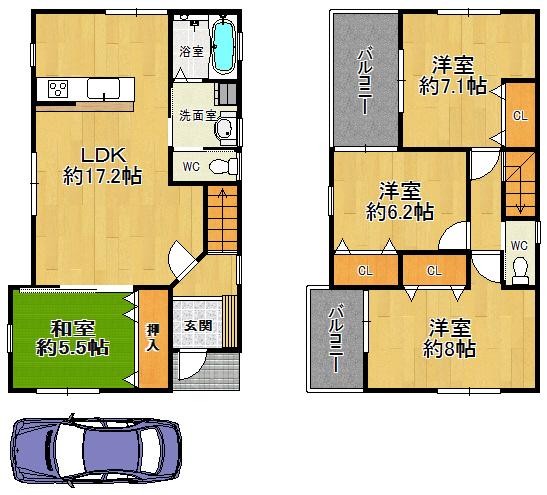 31,300,000 yen, 4LDK, Land area 99.73 sq m , Building area 97.74 sq m planned floor plan
3130万円、4LDK、土地面積99.73m2、建物面積97.74m2 予定間取り図
Compartment figure区画図 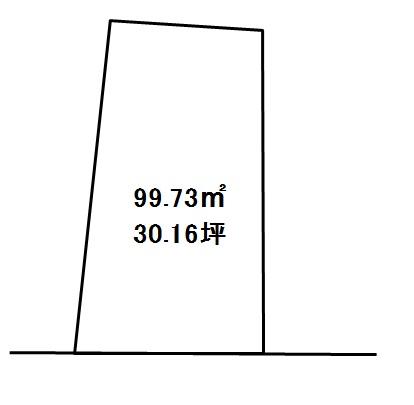 31,300,000 yen, 4LDK, Land area 99.73 sq m , Building area 97.74 sq m compartment view
3130万円、4LDK、土地面積99.73m2、建物面積97.74m2 区画図
Local appearance photo現地外観写真 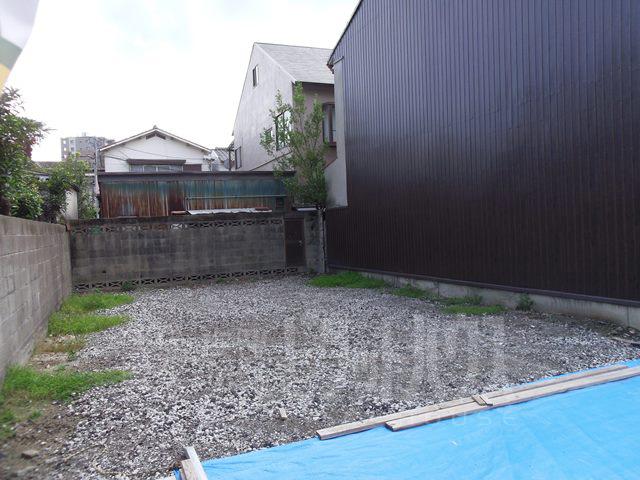 Local status quo Photo 1
現地現状写真1
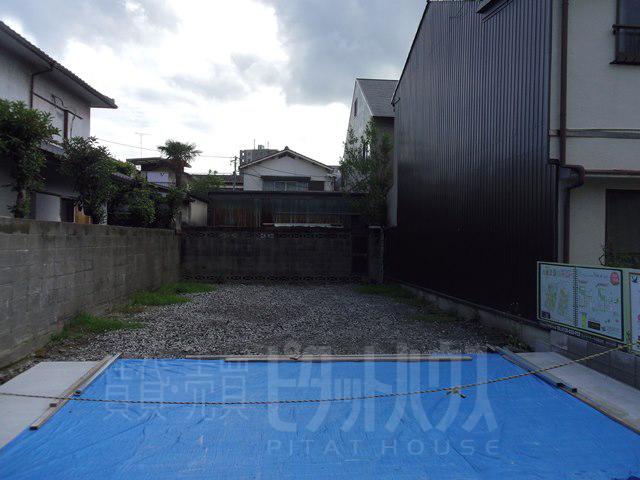 Local status quo Photo 2
現地現状写真2
Local photos, including front road前面道路含む現地写真 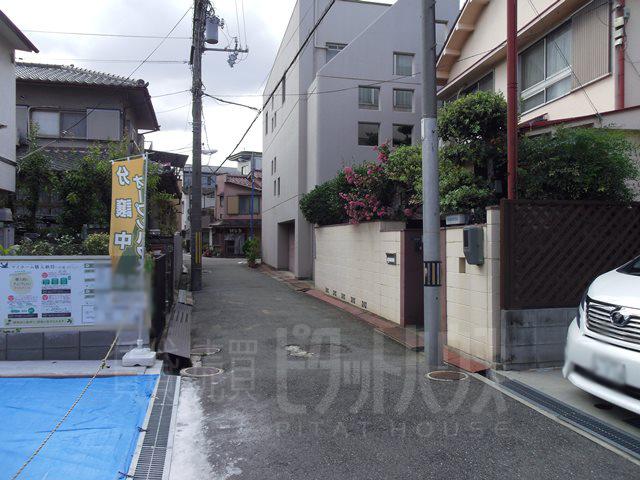 Local front road 1
現地前面道路1
Local appearance photo現地外観写真 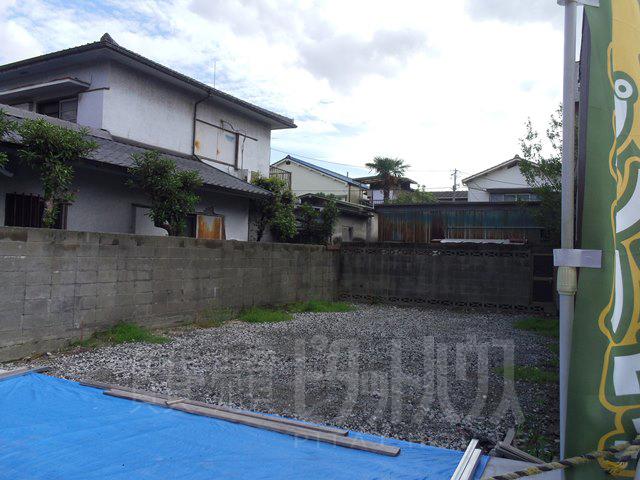 Local status quo photo 3
現地現状写真3
Local photos, including front road前面道路含む現地写真 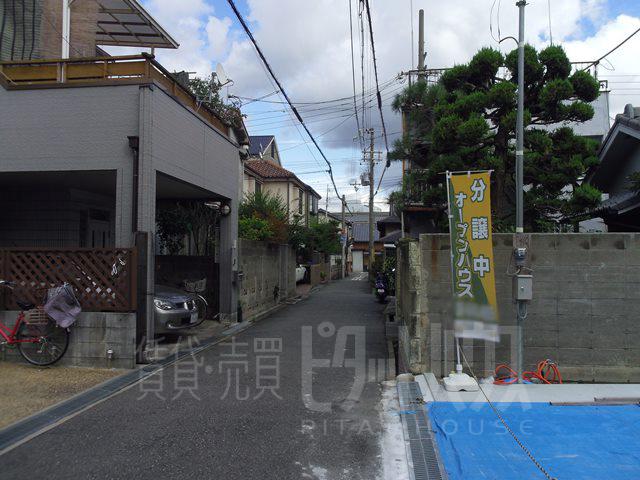 Local front road 2
現地前面道路2
Station駅 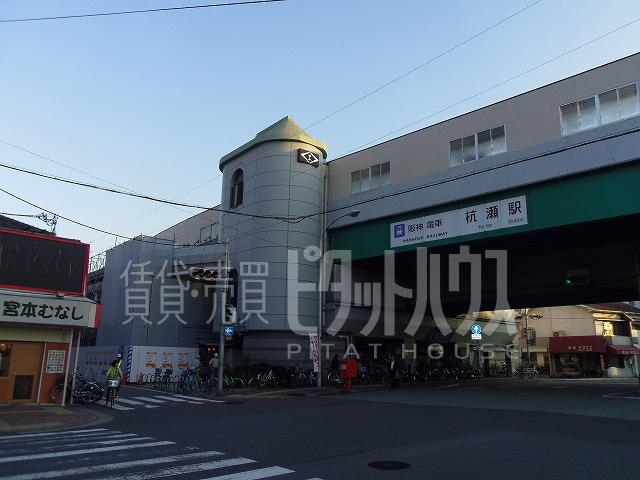 Hanshin Kuise 701m to the Train Station
阪神杭瀬駅まで701m
Primary school小学校 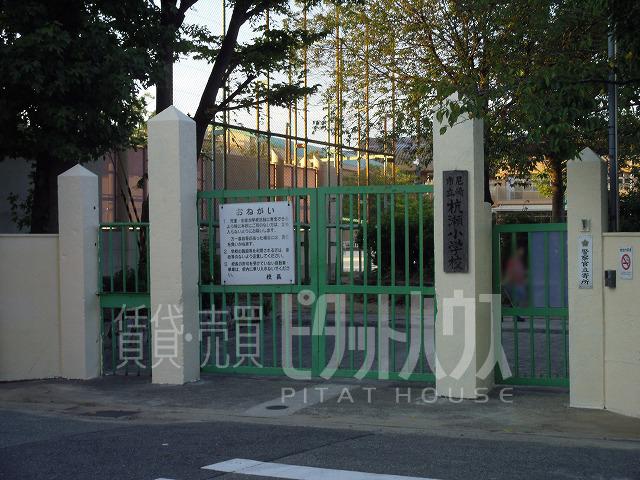 956m to Amagasaki Tatsukui Seto Elementary School
尼崎市立杭瀬小学校まで956m
Junior high school中学校 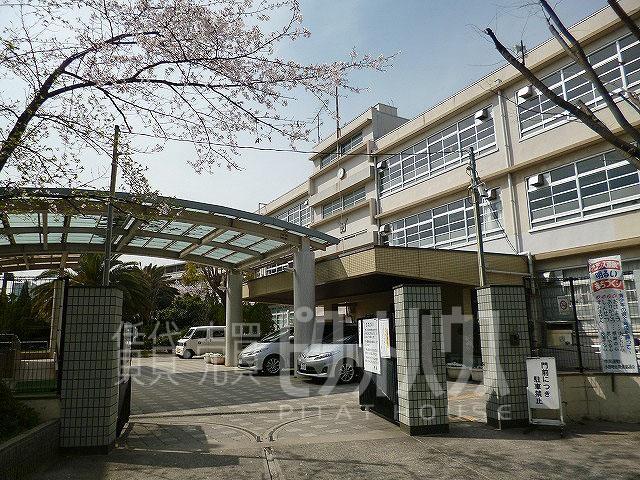 1700m until the Amagasaki Municipal Wakakusa junior high school
尼崎市立若草中学校まで1700m
Supermarketスーパー 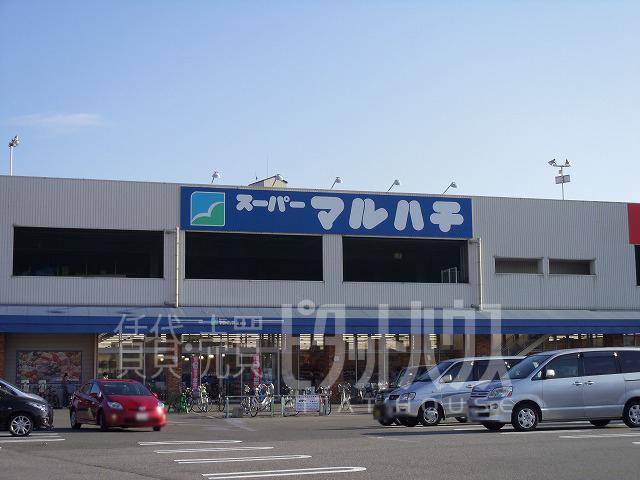 491m to Super Maruhachi Kuise shop
スーパーマルハチ杭瀬店まで491m
Home centerホームセンター 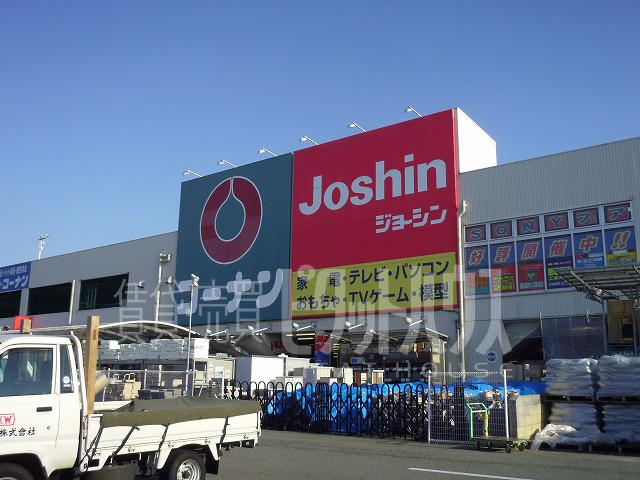 576m to home improvement Konan Kuise shop
ホームセンターコーナン杭瀬店まで576m
Bank銀行 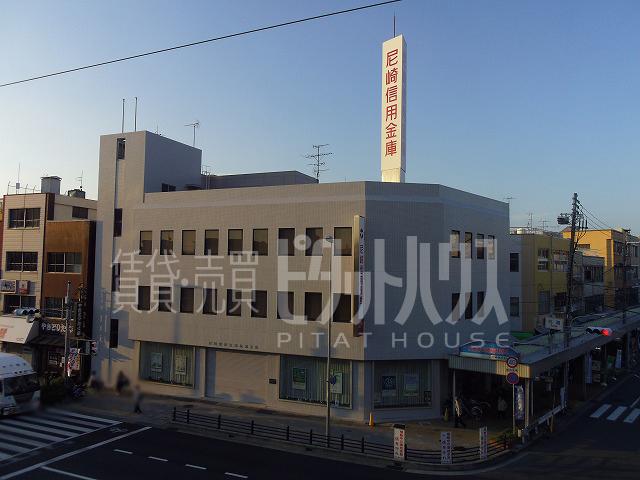 633m to Amagasaki credit union Kuise Branch
尼崎信用金庫杭瀬支店まで633m
Post office郵便局 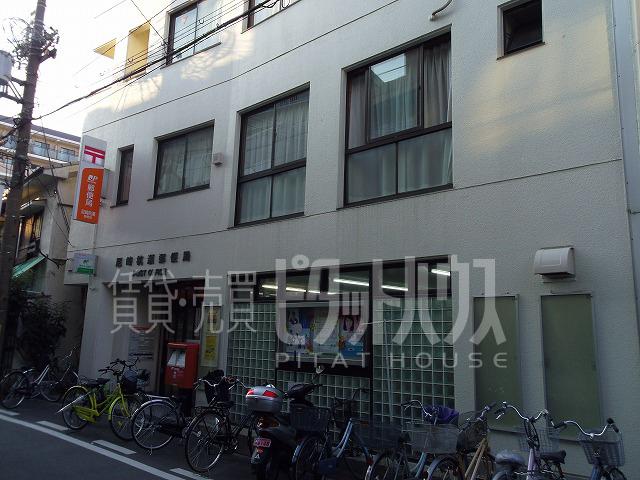 585m to Amagasaki Kuise post office
尼崎杭瀬郵便局まで585m
Hospital病院 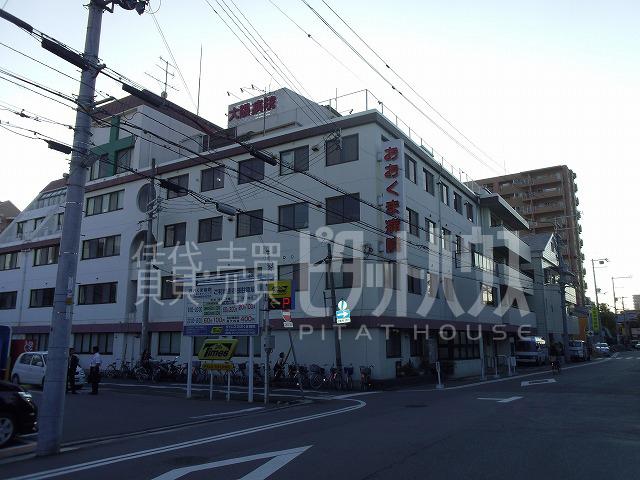 697m until the medical corporation Akira source Board Okuma hospital
医療法人朗源会大隈病院まで697m
Park公園 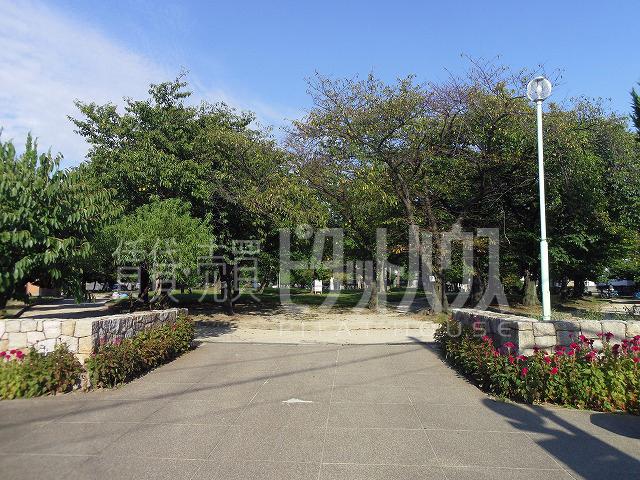 757m until Imafuku park
今福公園まで757m
Location
|

















