New Homes » Kansai » Hyogo Prefecture » Amagasaki
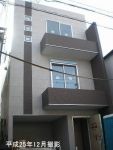 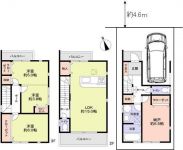
| | Amagasaki, Hyogo Prefecture 兵庫県尼崎市 |
| JR Tokaido Line "Amagasaki" walk 13 minutes JR東海道本線「尼崎」歩13分 |
| ■ 2WAY access JR Amagasaki Station walk 13 minutes ・ Hanshin Kuise Station walk 17 minutes ■ South good day per apartment park ■ Parking one Allowed ■ Land public book area: 59.35 sq m ■ Garage partial area about 7.27 sq m will be included in the building area ■ Front position specified road is the name of a third party ■ Facilities Overview On the third floor loft, Bathroom heating dryer (Thermo floor), Dish washing dryer, Floor heating (living) Entrance key adoption card key, Pair glass LOW-e (room part), Spraying insulation adoption ■ Surrounding facilities Nagasu elementary school about 620m (walk about 8 minutes), Minami Oda junior high school about 490m (walk about 7 minutes) Sandy about 700m (walk about 9 minutes) ■2WAYアクセス JR尼崎駅徒歩13分・阪神杭瀬駅徒歩17分■南側はマンションの公園につき日当り良好■駐車1台可■土地公簿面積:59.35m2■車庫部分面積約7.27m2は建物面積に含まれます■前面位置指定道路は第三者名義です■設備概要 3階にロフト、浴室暖房乾燥機(サーモフロアー)、食器洗乾燥機、床暖房(リビング) 玄関キーはカードキー採用、ペアガラスLOW-e(居室部分)、吹付け断熱採用■周辺施設 長洲小学校 約620m(徒歩約8分)、小田南中学校 約490m(徒歩約7分) サンディ 約700m(徒歩約9分) |
Features pickup 特徴ピックアップ | | 2 along the line more accessible / Facing south / Bathroom Dryer / Yang per good / All room storage / LDK15 tatami mats or more / Shaping land / Face-to-face kitchen / Toilet 2 places / loft / The window in the bathroom / Dish washing dryer / Three-story or more / City gas / Storeroom / Flat terrain / Floor heating 2沿線以上利用可 /南向き /浴室乾燥機 /陽当り良好 /全居室収納 /LDK15畳以上 /整形地 /対面式キッチン /トイレ2ヶ所 /ロフト /浴室に窓 /食器洗乾燥機 /3階建以上 /都市ガス /納戸 /平坦地 /床暖房 | Event information イベント情報 | | Open House (Please visitors to direct local) schedule / Every Saturday, Sunday and public holidays time / 14:00 ~ 17:00 オープンハウス(直接現地へご来場ください)日程/毎週土日祝時間/14:00 ~ 17:00 | Price 価格 | | 27,800,000 yen 2780万円 | Floor plan 間取り | | 3LDK + S (storeroom) 3LDK+S(納戸) | Units sold 販売戸数 | | 1 units 1戸 | Land area 土地面積 | | 59.23 sq m (17.91 tsubo) (measured) 59.23m2(17.91坪)(実測) | Building area 建物面積 | | 104.49 sq m (31.60 tsubo) (Registration) 104.49m2(31.60坪)(登記) | Driveway burden-road 私道負担・道路 | | Nothing, North 4.6m width 無、北4.6m幅 | Completion date 完成時期(築年月) | | December 2013 2013年12月 | Address 住所 | | Amagasaki, Hyogo Prefecture Nagasuhigashidori 2 兵庫県尼崎市長洲東通2 | Traffic 交通 | | JR Tokaido Line "Amagasaki" walk 13 minutes
Hanshin "Kuise" walk 17 minutes JR東海道本線「尼崎」歩13分
阪神本線「杭瀬」歩17分
| Related links 関連リンク | | [Related Sites of this company] 【この会社の関連サイト】 | Person in charge 担当者より | | Person in charge of real-estate and building Harada Akihiro Age: 40 Daigyokai experience: in 17 years the real estate industry calendar 17 years of experience we will support so that you are able to satisfy our customers. With any matters, Please to your questions without hesitation. We look forward to! 担当者宅建原田 晶弘年齢:40代業界経験:17年不動産業暦17年の経験でお客様に満足していただけるようサポートを致します。どんな些細なことでも、どしどしご質問してください。お待ちしてます! | Contact お問い合せ先 | | TEL: 0800-603-0268 [Toll free] mobile phone ・ Also available from PHS
Caller ID is not notified
Please contact the "saw SUUMO (Sumo)"
If it does not lead, If the real estate company TEL:0800-603-0268【通話料無料】携帯電話・PHSからもご利用いただけます
発信者番号は通知されません
「SUUMO(スーモ)を見た」と問い合わせください
つながらない方、不動産会社の方は
| Building coverage, floor area ratio 建ぺい率・容積率 | | 60% ・ 184 percent 60%・184% | Time residents 入居時期 | | Consultation 相談 | Land of the right form 土地の権利形態 | | Ownership 所有権 | Structure and method of construction 構造・工法 | | Wooden three-story (framing method) 木造3階建(軸組工法) | Construction 施工 | | (Ltd.) Euro planning (株)ユーロプランニング | Use district 用途地域 | | One dwelling 1種住居 | Other limitations その他制限事項 | | Height district, Quasi-fire zones 高度地区、準防火地域 | Overview and notices その他概要・特記事項 | | Contact: Harada Akihiro, Facilities: Public Water Supply, This sewage, City gas, Building confirmation number: first ONEX 確建 Amagasaki No. 1300360, Parking: car space 担当者:原田 晶弘、設備:公営水道、本下水、都市ガス、建築確認番号:第ONEX確建尼崎1300360号、駐車場:カースペース | Company profile 会社概要 | | <Mediation> Minister of Land, Infrastructure and Transport (14) Article 000220 No. Sumitomo Forestry Home Service Co., Ltd. Nishinomiya branch Yubinbango663-8204 Nishinomiya, Hyogo Prefecture Takamatsu-cho, 5-39 Pink building the third floor <仲介>国土交通大臣(14)第000220号住友林業ホームサービス(株)西宮支店〒663-8204 兵庫県西宮市高松町5-39 なでしこビル3階 |
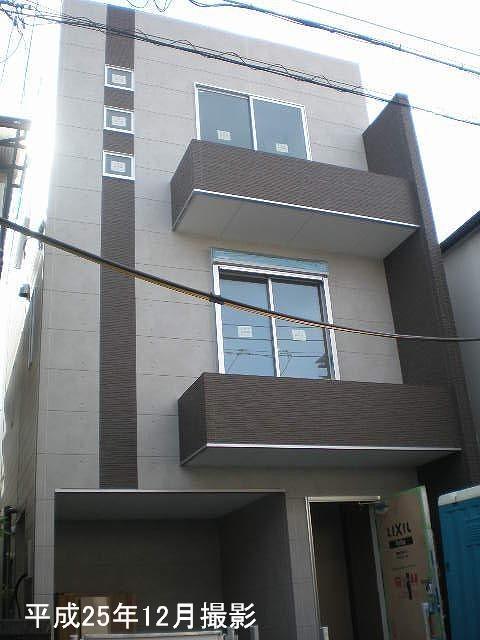 Local appearance photo
現地外観写真
Floor plan間取り図 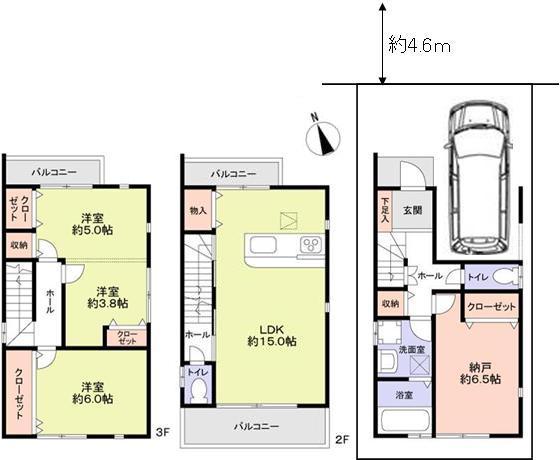 27,800,000 yen, 3LDK + S (storeroom), Land area 59.23 sq m , Building area 104.49 sq m
2780万円、3LDK+S(納戸)、土地面積59.23m2、建物面積104.49m2
Kitchenキッチン 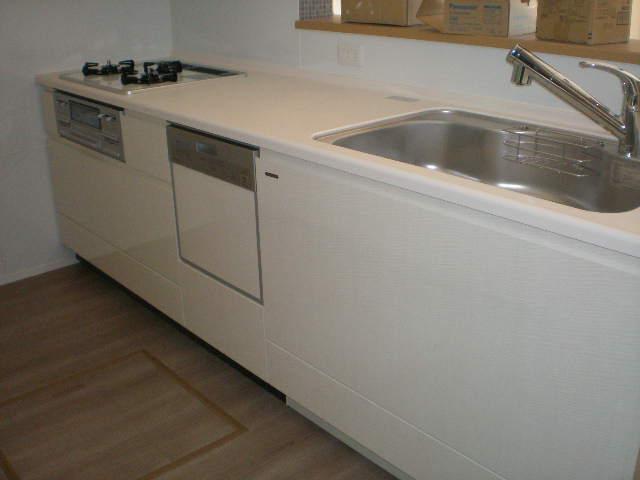 Indoor (12 May 2013) Shooting
室内(2013年12月)撮影
Livingリビング 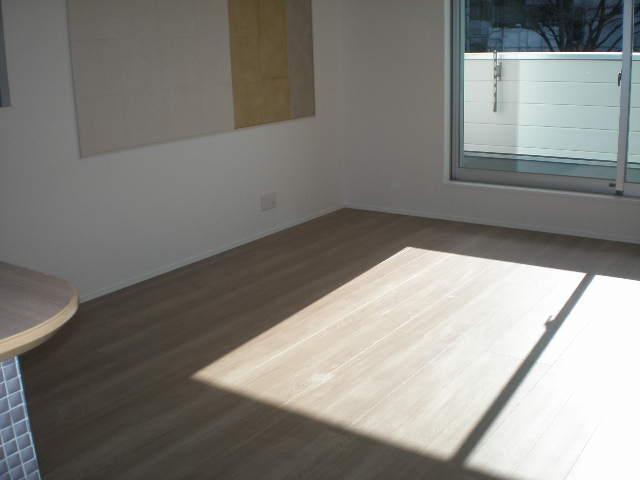 Indoor (12 May 2013) Shooting
室内(2013年12月)撮影
Bathroom浴室 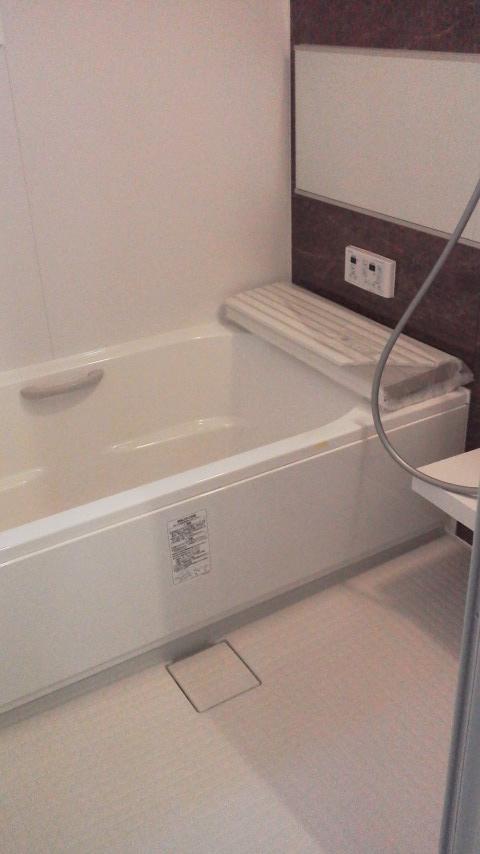 Indoor (12 May 2013) Shooting
室内(2013年12月)撮影
Wash basin, toilet洗面台・洗面所 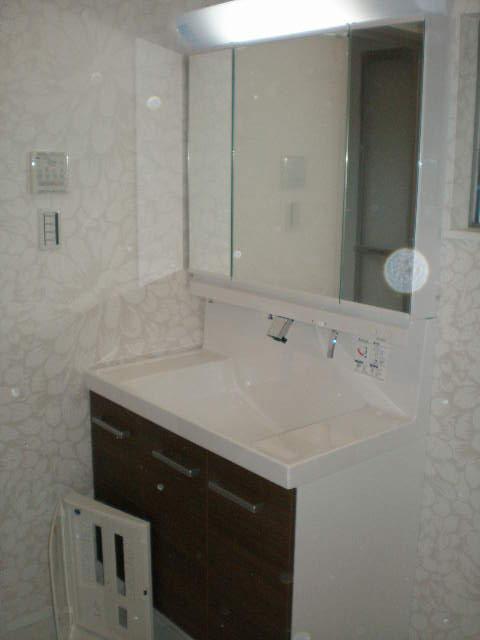 Indoor (12 May 2013) Shooting
室内(2013年12月)撮影
Local photos, including front road前面道路含む現地写真 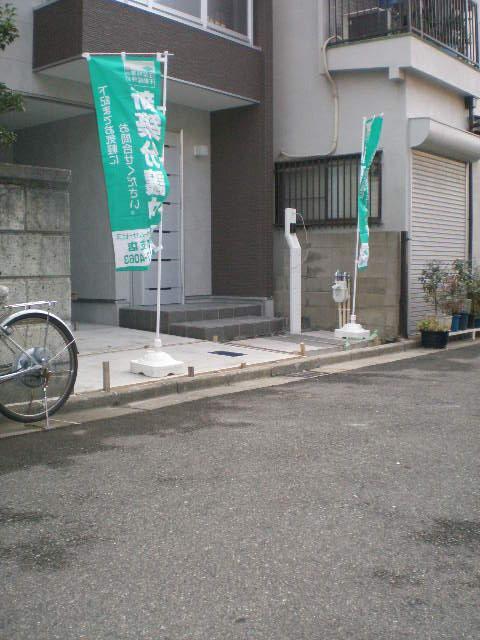 Local (12 May 2013) Shooting
現地(2013年12月)撮影
Park公園 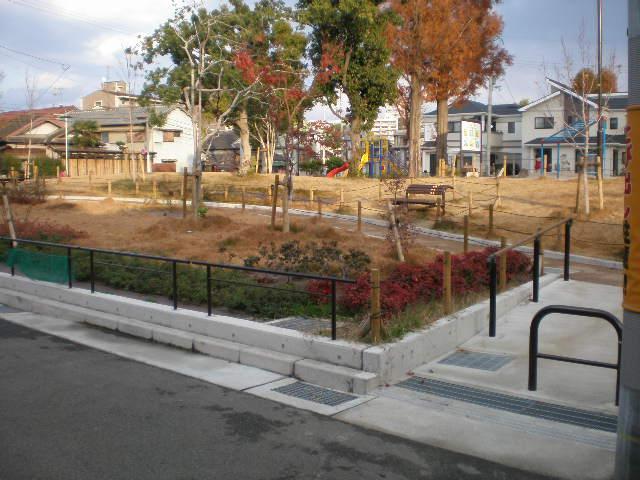 80m to Sakura Park
さくら公園まで80m
Toiletトイレ 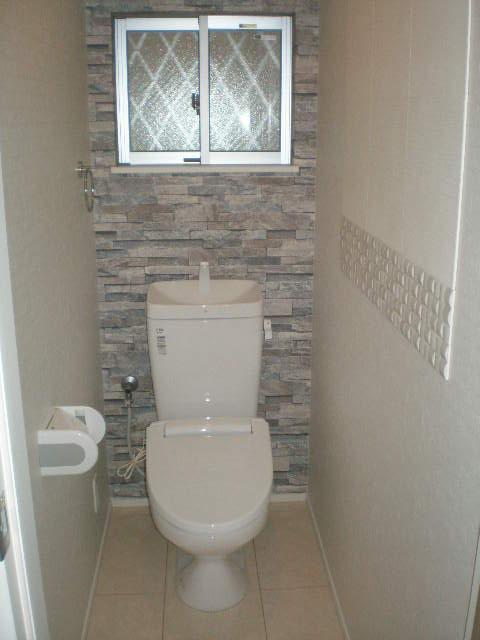 Indoor (12 May 2013) Shooting
室内(2013年12月)撮影
Non-living roomリビング以外の居室 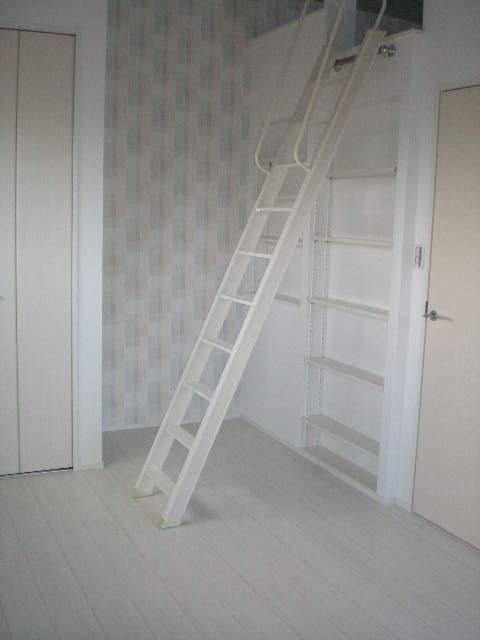 Indoor (12 May 2013) Shooting
室内(2013年12月)撮影
Toiletトイレ 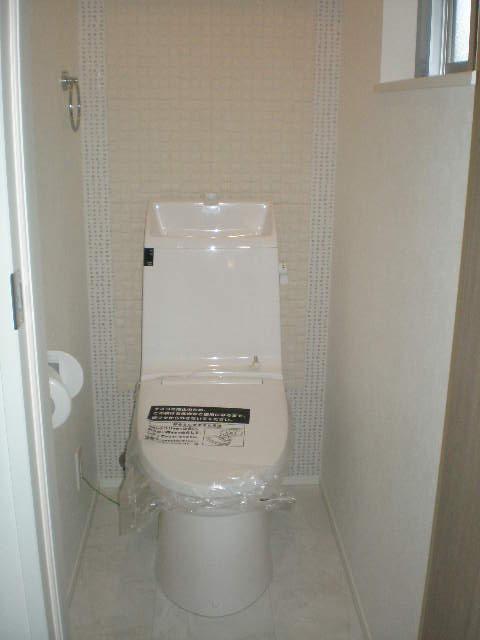 Indoor (12 May 2013) Shooting
室内(2013年12月)撮影
Location
|












