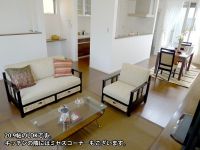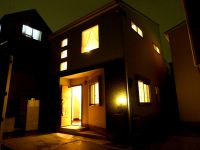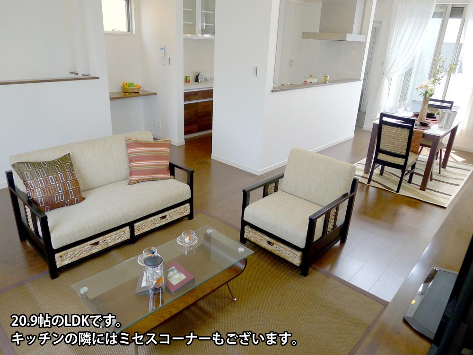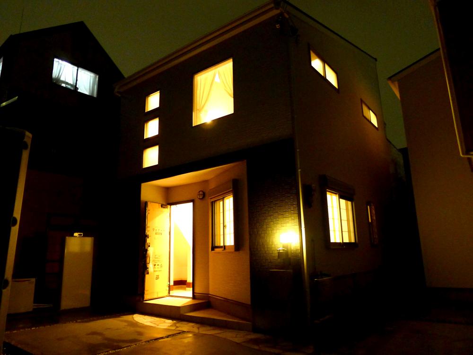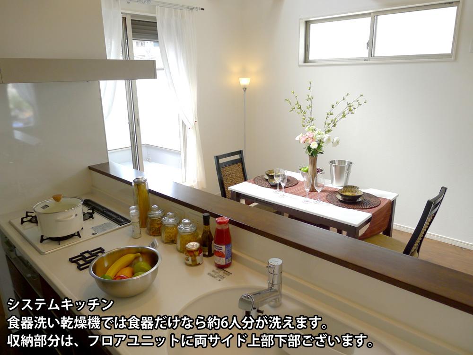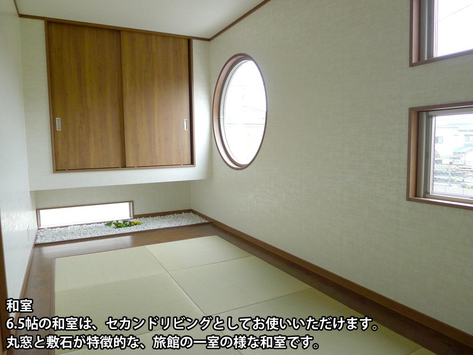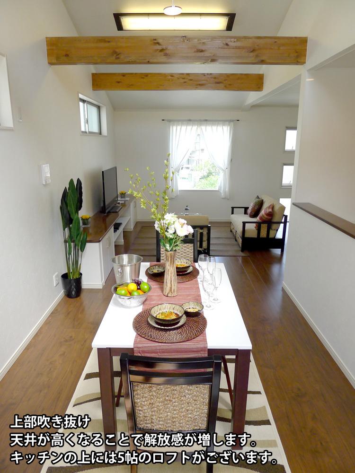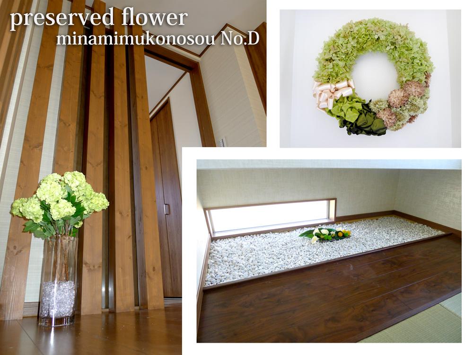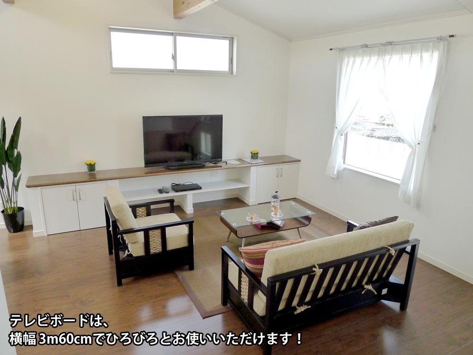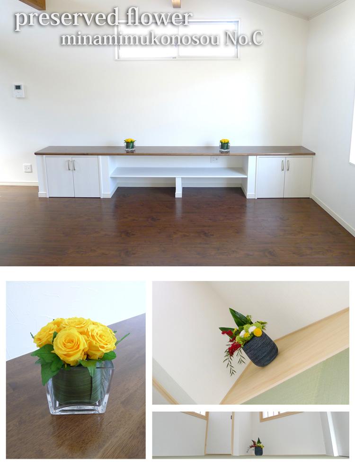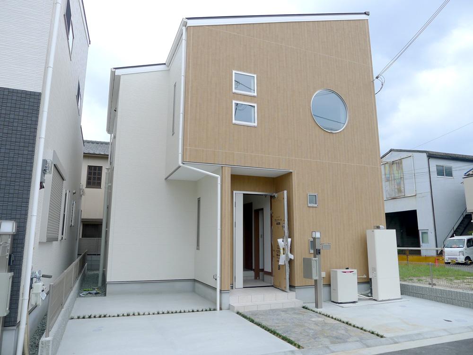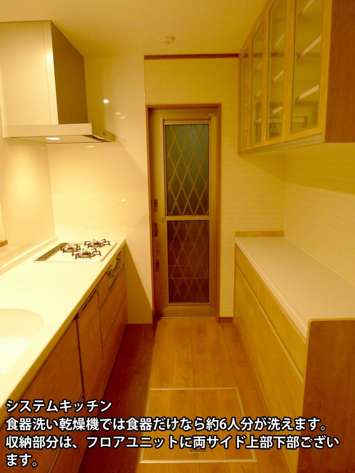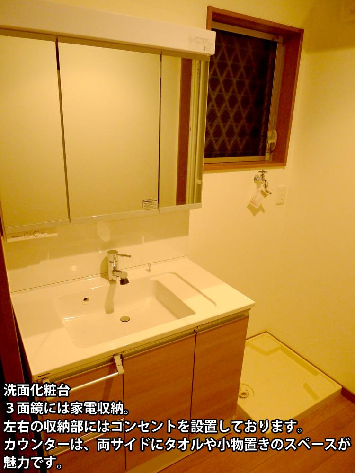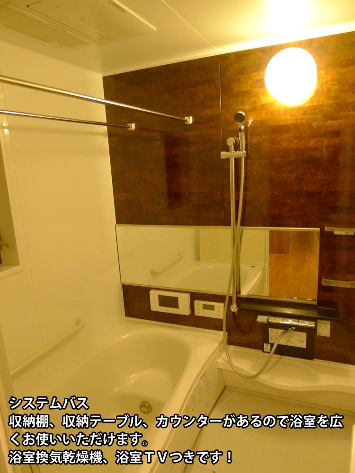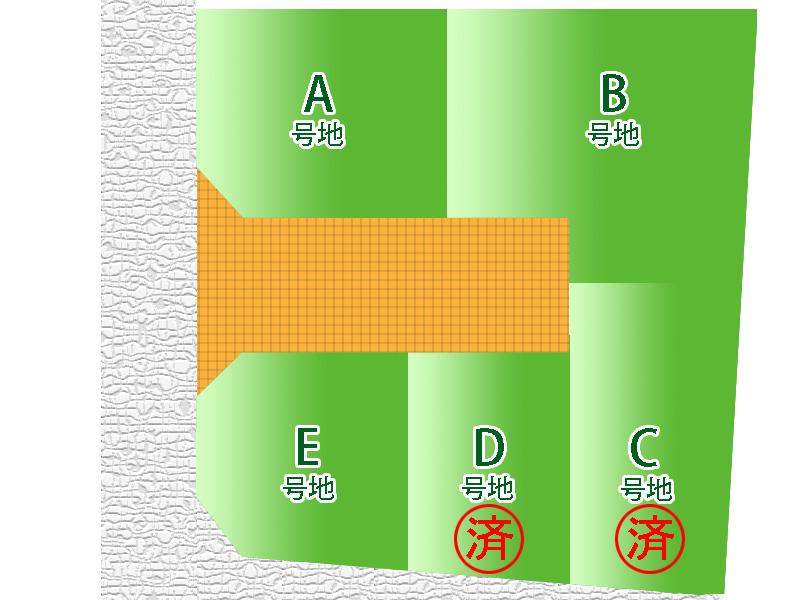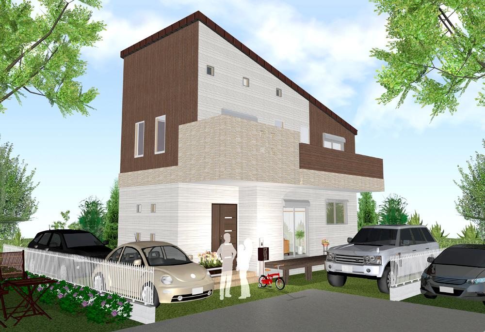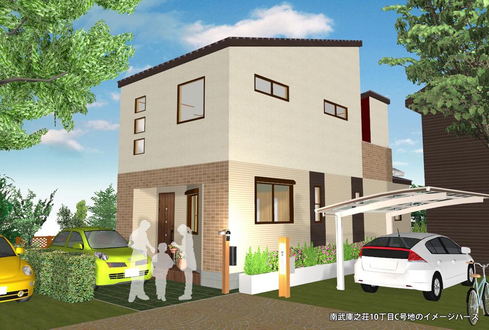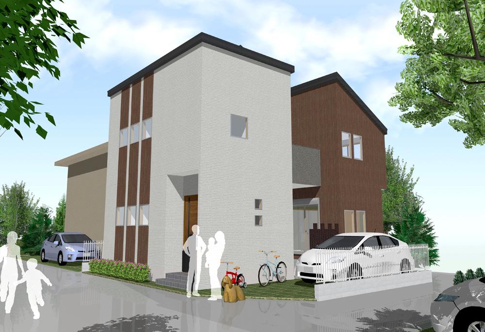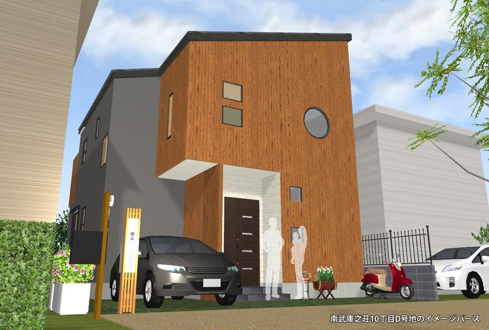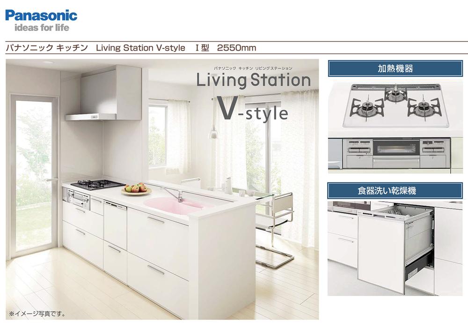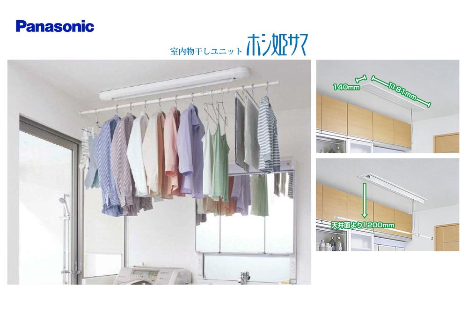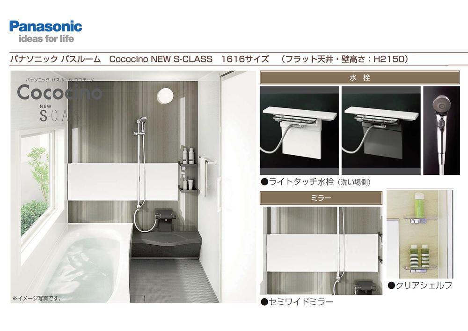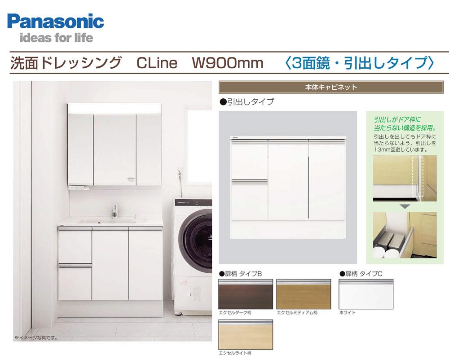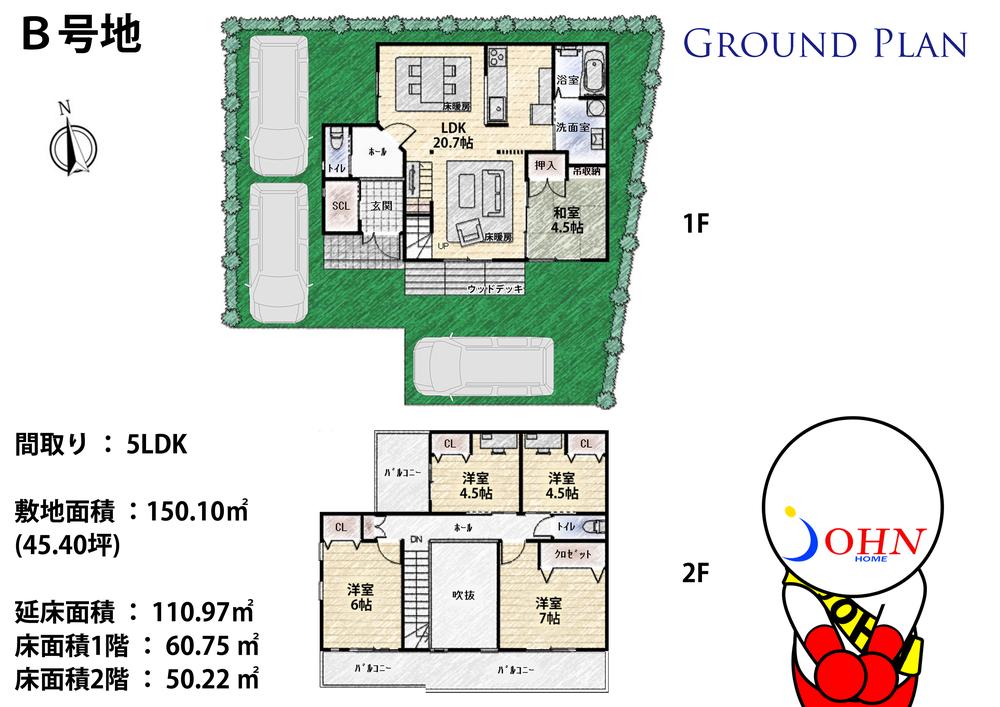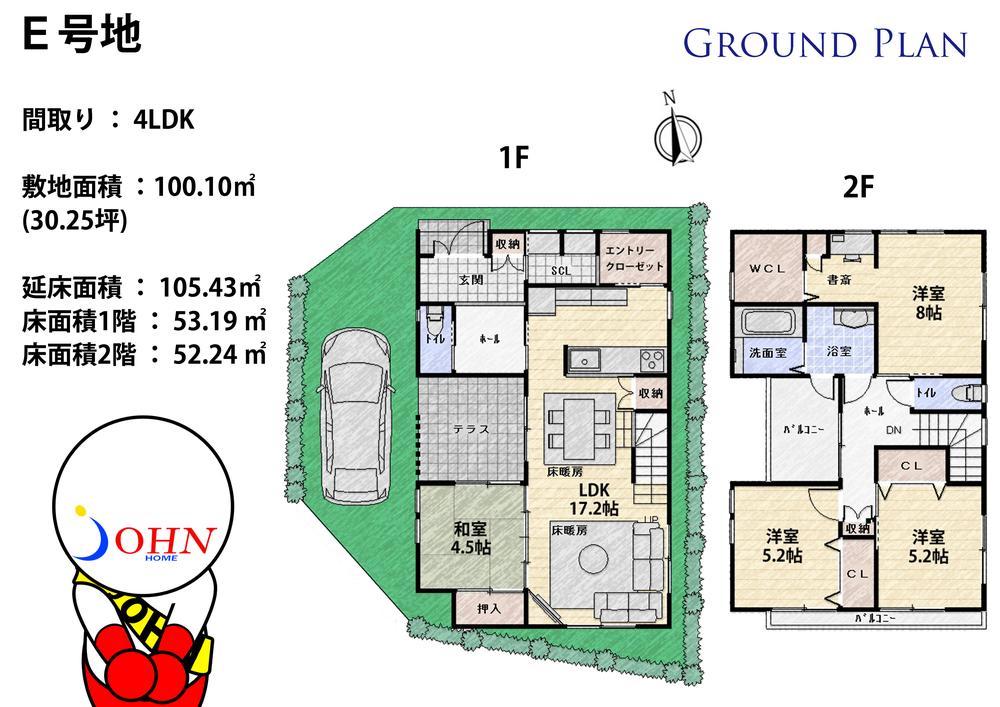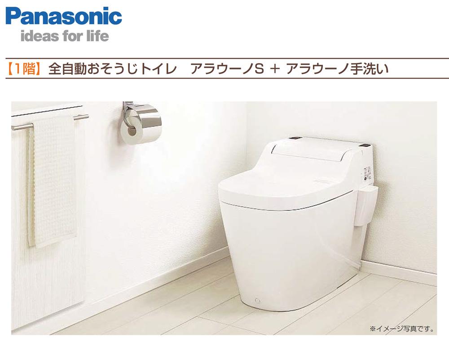|
|
Amagasaki, Hyogo Prefecture
兵庫県尼崎市
|
|
JR Tokaido Line "Koshienguchi" walk 16 minutes
JR東海道本線「甲子園口」歩16分
|
|
■ Newly built one detached! All 5 is a compartment! ■ There are over Pledge LDK20! ■ Yes 6.5 Pledge of Japanese-style room! ■ C No. land model room! ■ JR, Hankyu, Hanshin Available!
■新築一戸建!全5区画です!■LDK20帖以上あり!■6.5帖の和室あり!■C号地モデルルーム!■JR、阪急、阪神利用可!
|
|
■ [C No. land floor plan introduction] The hall leading to the back of the Western-style is, Bookshelf you have established over a period of about 3m. You spread the living room was spacious 20.9 pledge as soon as the go up on the second floor. Mrs. corner next to the kitchen, Such as from the dining part climb to the loft, I have a happy space making the wife and children. ■ [D No. land floor plan introduction] "There is of modern sum second living house" The first floor is a lot storage, Shoe closet in the foyer, There is a coat hook closet. In pantry and living room near the kitchen are equipped with closet! On the second floor there is a large Japanese-style room. Drawing room, Second Living, It has three of the face as a playground for children.
■【C号地まどり紹介】奥の洋室へ続くホールには、約3mにわたり本棚が設置しております。2階にあがるとすぐに20.9帖の広々としたリビングが広がります。キッチンの隣にはミセスコーナー、ダイニング部分からはロフトへ登れるなど、奥様やお子様にうれしいスペース作りをしております。■【D号地まどり紹介】「和モダンの second living がある家」1階は収納が多く、玄関にはシューズクローゼット、コート掛けクローゼットがございます。キッチン近くにパントリーやリビングにもクローゼットを完備しております!2階には大きな和室がございます。客間、セカンドリビング、お子様の遊び場として3つの顔を持っています。
|
Features pickup 特徴ピックアップ | | Long-term high-quality housing / Parking two Allowed / 2 along the line more accessible / LDK20 tatami mats or more / Super close / System kitchen / Bathroom Dryer / Yang per good / All room storage / Flat to the station / Around traffic fewer / Japanese-style room / Mist sauna / Wide balcony / Toilet 2 places / Bathroom 1 tsubo or more / 2-story / Warm water washing toilet seat / loft / TV with bathroom / Underfloor Storage / The window in the bathroom / Ventilation good / All living room flooring / Dish washing dryer / All-electric / City gas / A large gap between the neighboring house / Maintained sidewalk / Floor heating 長期優良住宅 /駐車2台可 /2沿線以上利用可 /LDK20畳以上 /スーパーが近い /システムキッチン /浴室乾燥機 /陽当り良好 /全居室収納 /駅まで平坦 /周辺交通量少なめ /和室 /ミストサウナ /ワイドバルコニー /トイレ2ヶ所 /浴室1坪以上 /2階建 /温水洗浄便座 /ロフト /TV付浴室 /床下収納 /浴室に窓 /通風良好 /全居室フローリング /食器洗乾燥機 /オール電化 /都市ガス /隣家との間隔が大きい /整備された歩道 /床暖房 |
Property name 物件名 | | John Village Minamimukonoso 10-chome ジョンビレッジ南武庫之荘10丁目 |
Price 価格 | | 28.8 million yen ~ 35,800,000 yen 2880万円 ~ 3580万円 |
Floor plan 間取り | | 3LDK ~ 5LDK 3LDK ~ 5LDK |
Units sold 販売戸数 | | 5 units 5戸 |
Total units 総戸数 | | 5 units 5戸 |
Land area 土地面積 | | 96.38 sq m ~ 150.12 sq m (29.15 tsubo ~ 45.41 square meters) 96.38m2 ~ 150.12m2(29.15坪 ~ 45.41坪) |
Building area 建物面積 | | 100 sq m ~ 110.97 sq m (30.24 tsubo ~ 33.56 square meters) 100m2 ~ 110.97m2(30.24坪 ~ 33.56坪) |
Driveway burden-road 私道負担・道路 | | West driveway Seddo to about 2.5m (position designated road) width 5m 西側私道(位置指定道路)幅員 5mに約 2.5mに接道 |
Completion date 完成時期(築年月) | | September 2013 2013年9月 |
Address 住所 | | Amagasaki, Hyogo Prefecture Minamimukonoso 10 兵庫県尼崎市南武庫之荘10 |
Traffic 交通 | | JR Tokaido Line "Koshienguchi" walk 16 minutes
Hankyu Kobe Line "Mukonoso" bus 5 minutes Minamimukonoso 9-chome, walk 5 minutes
JR Tokaido Line "Tachibana" walk 27 minutes JR東海道本線「甲子園口」歩16分
阪急神戸線「武庫之荘」バス5分南武庫之荘9丁目歩5分
JR東海道本線「立花」歩27分
|
Related links 関連リンク | | [Related Sites of this company] 【この会社の関連サイト】 |
Person in charge 担当者より | | [Regarding this property.] Furniture to C No. land ・ We come with TV46 inch! 【この物件について】C号地には家具・TV46インチがついております! |
Contact お問い合せ先 | | (Ltd.) John Home TEL: 0800-809-9072 [Toll free] mobile phone ・ Also available from PHS
Caller ID is not notified
Please contact the "saw SUUMO (Sumo)"
If it does not lead, If the real estate company (株)ジョンホームTEL:0800-809-9072【通話料無料】携帯電話・PHSからもご利用いただけます
発信者番号は通知されません
「SUUMO(スーモ)を見た」と問い合わせください
つながらない方、不動産会社の方は
|
Expenses 諸費用 | | Other expenses: Wet contribution: 130200 yen その他諸費用:水道分担金:130200円 |
Building coverage, floor area ratio 建ぺい率・容積率 | | Building coverage: 60%, Volume ratio: 200% 建ぺい率:60%、容積率:200% |
Land of the right form 土地の権利形態 | | Ownership 所有権 |
Use district 用途地域 | | One middle and high 1種中高 |
Overview and notices その他概要・特記事項 | | Building confirmation number: HK13-0093 建築確認番号:HK13-0093 |
Company profile 会社概要 | | <Seller> Governor of Hyogo Prefecture (2) No. 300188 (Ltd.) John Home Yubinbango660-0052 Amagasaki, Hyogo Prefecture Nanamatsu cho 1-19-16-201 <売主>兵庫県知事(2)第300188号(株)ジョンホーム〒660-0052 兵庫県尼崎市七松町1-19-16-201 |
