New Homes » Kansai » Hyogo Prefecture » Amagasaki
 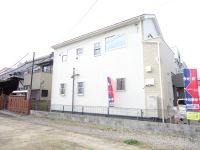
| | Amagasaki, Hyogo Prefecture 兵庫県尼崎市 |
| JR Tokaido Line "Tachibana" walk 9 minutes JR東海道本線「立花」歩9分 |
| [Local sales representative company T ・ M planning (Co.) 06-6627-7007] Nishitachibana-cho 2-chome 4LDK2-storey 32 square meters 26,800,000 yen ※ We accept the New Year's holiday. Contact Us ◆ 【現地販売担当会社T・Mプランニング(株)06-6627-7007】西立花町2丁目 4LDK2階建32坪2680万円 ※年末年始のお問い合わせ承っております◆ |
| Parking two Allowed, LDK15.5 tatami, 2-story, Western-style 7 Pledge, 2 family houseese-style room, Barrier-free, Measures to conserve energy, 2 along the line more accessible, System kitchen, Bathroom Dryer, Yang per good, All room storage, Washbasin with shower, Face-to-face kitchen, Toilet 2 places, Bathroom 1 tsubo or more, 2 or more sides balcony, Double-glazing, Otobasu, Warm water washing toilet seat, Underfloor Storage, The window in the bathroom, TV monitor interphone, Ventilation good, All living room flooring, Water filter 駐車2台可、LDK15.5畳、2階建、洋室7帖、2世帯住宅、和室、バリアフリー、省エネルギー対策、2沿線以上利用可、システムキッチン、浴室乾燥機、陽当り良好、全居室収納、シャワー付洗面台、対面式キッチン、トイレ2ヶ所、浴室1坪以上、2面以上バルコニー、複層ガラス、オートバス、温水洗浄便座、床下収納、浴室に窓、TVモニタ付インターホン、通風良好、全居室フローリング、浄水器 |
Features pickup 特徴ピックアップ | | Measures to conserve energy / Year Available / Parking two Allowed / 2 along the line more accessible / System kitchen / Bathroom Dryer / Yang per good / All room storage / LDK15 tatami mats or more / Japanese-style room / Washbasin with shower / Face-to-face kitchen / Barrier-free / Toilet 2 places / Bathroom 1 tsubo or more / 2-story / 2 or more sides balcony / Double-glazing / Otobasu / Warm water washing toilet seat / Underfloor Storage / The window in the bathroom / TV monitor interphone / Ventilation good / All living room flooring / Water filter / 2 family house 省エネルギー対策 /年内入居可 /駐車2台可 /2沿線以上利用可 /システムキッチン /浴室乾燥機 /陽当り良好 /全居室収納 /LDK15畳以上 /和室 /シャワー付洗面台 /対面式キッチン /バリアフリー /トイレ2ヶ所 /浴室1坪以上 /2階建 /2面以上バルコニー /複層ガラス /オートバス /温水洗浄便座 /床下収納 /浴室に窓 /TVモニタ付インターホン /通風良好 /全居室フローリング /浄水器 /2世帯住宅 | Event information イベント情報 | | Local guide Board (Please be sure to ask in advance) schedule / Every week we have held a briefing at the Saturday, Sunday and public holidays (Saturdays, Sundays, and holidays) local ◆ Parking two Allowed, LDK15.5 tatami, 2-story, Western-style 7 Pledge, 2 family houseese-style room, Barrier-free, Measures to conserve energy, 2 along the line more accessible, System kitchen, Bathroom Dryer, Yang per good, All room storage, Washbasin with shower, Face-to-face kitchen, Toilet 2 places, Bathroom 1 tsubo or more, 2 or more sides balcony, Double-glazing, Otobasu, Warm water washing toilet seat, Underfloor Storage, The window in the bathroom, TV monitor interphone, Ventilation good, All living room flooring, Water filter 現地案内会(事前に必ずお問い合わせください)日程/毎週土日祝(土日祝)現地にて説明会を開催しております◆ 駐車2台可、LDK15.5畳、2階建、洋室7帖、2世帯住宅、和室、バリアフリー、省エネルギー対策、2沿線以上利用可、システムキッチン、浴室乾燥機、陽当り良好、全居室収納、シャワー付洗面台、対面式キッチン、トイレ2ヶ所、浴室1坪以上、2面以上バルコニー、複層ガラス、オートバス、温水洗浄便座、床下収納、浴室に窓、TVモニタ付インターホン、通風良好、全居室フローリング、浄水器 | Price 価格 | | 26,800,000 yen 2680万円 | Floor plan 間取り | | 4LDK 4LDK | Units sold 販売戸数 | | 1 units 1戸 | Land area 土地面積 | | 105.9 sq m (measured) 105.9m2(実測) | Building area 建物面積 | | 95.57 sq m 95.57m2 | Completion date 完成時期(築年月) | | 2013 late December 2013年12月下旬 | Address 住所 | | Amagasaki, Hyogo Prefecture Nishitachibana-cho, 2-724 兵庫県尼崎市西立花町2-724 | Traffic 交通 | | JR Tokaido Line "Tachibana" walk 9 minutes
Hankyu Kobe Line "Mukonoso" walk 33 minutes
JR Tokaido Line "Koshienguchi" walk 36 minutes JR東海道本線「立花」歩9分
阪急神戸線「武庫之荘」歩33分
JR東海道本線「甲子園口」歩36分
| Related links 関連リンク | | [Related Sites of this company] 【この会社の関連サイト】 | Contact お問い合せ先 | | T ・ M planning (Ltd.) TEL: 0800-602-6413 [Toll free] mobile phone ・ Also available from PHS
Caller ID is not notified
Please contact the "saw SUUMO (Sumo)"
If it does not lead, If the real estate company T・Mプランニング(株)TEL:0800-602-6413【通話料無料】携帯電話・PHSからもご利用いただけます
発信者番号は通知されません
「SUUMO(スーモ)を見た」と問い合わせください
つながらない方、不動産会社の方は
| Building coverage, floor area ratio 建ぺい率・容積率 | | 60 / 200 60 / 200 | Land of the right form 土地の権利形態 | | Ownership 所有権 | Use district 用途地域 | | Two mid-high 2種中高 | Overview and notices その他概要・特記事項 | | Building confirmation number: 13-2289 90 建築確認番号:13-2289 90 | Company profile 会社概要 | | <Mediation> governor of Osaka Prefecture (1) No. 056041 T ・ M planning Ltd. Yubinbango545-0003 Osaka Abeno-ku, Osaka Bishoen 3-1-7 <仲介>大阪府知事(1)第056041号T・Mプランニング(株)〒545-0003 大阪府大阪市阿倍野区美章園3-1-7 |
Rendering (appearance)完成予想図(外観) ![Rendering (appearance). [Local sales representative company T ・ M planning (Co.) 06-6627-7007] 4LDK2 storey 26,800,000 yen 32 square meters (Saturdays, Sundays, and holidays) open house at any time, We hold ◆](/images/hyogo/amagasaki/92ed950051.jpg) [Local sales representative company T ・ M planning (Co.) 06-6627-7007] 4LDK2 storey 26,800,000 yen 32 square meters (Saturdays, Sundays, and holidays) open house at any time, We hold ◆
【現地販売担当会社T・Mプランニング(株)06-6627-7007】4LDK2階建て2680万円 32坪(土日祝)オープンハウス随時、開催しております◆
Local photos, including front road前面道路含む現地写真 ![Local photos, including front road. [Local sales representative company T ・ M planning (Co.) 06-6627-7007] 4LDK2 storey 26,800,000 yen 32 square meters (Saturdays, Sundays, and holidays) open house at any time, We hold ◆](/images/hyogo/amagasaki/92ed950052.jpg) [Local sales representative company T ・ M planning (Co.) 06-6627-7007] 4LDK2 storey 26,800,000 yen 32 square meters (Saturdays, Sundays, and holidays) open house at any time, We hold ◆
【現地販売担当会社T・Mプランニング(株)06-6627-7007】4LDK2階建て2680万円 32坪(土日祝)オープンハウス随時、開催しております◆
The entire compartment Figure全体区画図 ![The entire compartment Figure. [Local sales representative company T ・ M planning (Co.) 06-6627-7007] 4LDK2 storey 26,800,000 yen We are held from time to time (Saturdays, Sundays, and holidays) will be held at local ◆](/images/hyogo/amagasaki/92ed950048.jpg) [Local sales representative company T ・ M planning (Co.) 06-6627-7007] 4LDK2 storey 26,800,000 yen We are held from time to time (Saturdays, Sundays, and holidays) will be held at local ◆
【現地販売担当会社T・Mプランニング(株)06-6627-7007】4LDK2階建て2680万円 現地にて(土日祝)説明会を随時開催しております◆
Floor plan間取り図 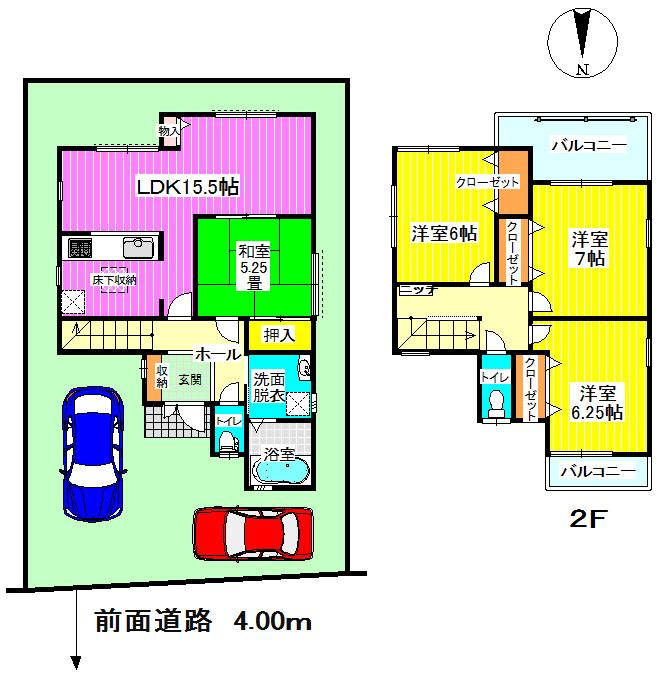 (No. 1 point), Price 26,800,000 yen, 4LDK, Land area 105.9 sq m , Building area 95.57 sq m
(1号地)、価格2680万円、4LDK、土地面積105.9m2、建物面積95.57m2
Local appearance photo現地外観写真 ![Local appearance photo. [Local sales representative company T ・ M planning (Co.) 06-6627-7007] 4LDK2 storey 26,800,000 yen 32 square meters (Saturdays, Sundays, and holidays) open house at any time, We hold ◆](/images/hyogo/amagasaki/92ed950053.jpg) [Local sales representative company T ・ M planning (Co.) 06-6627-7007] 4LDK2 storey 26,800,000 yen 32 square meters (Saturdays, Sundays, and holidays) open house at any time, We hold ◆
【現地販売担当会社T・Mプランニング(株)06-6627-7007】4LDK2階建て2680万円 32坪(土日祝)オープンハウス随時、開催しております◆
Local guide map現地案内図 ![Local guide map. [Local sales representative company T ・ M planning (Co.) 06-6627-7007] 4LDK2 storey 26,800,000 yen And (Saturdays, Sundays, and holidays) held open house ◆](/images/hyogo/amagasaki/92ed950032.jpg) [Local sales representative company T ・ M planning (Co.) 06-6627-7007] 4LDK2 storey 26,800,000 yen And (Saturdays, Sundays, and holidays) held open house ◆
【現地販売担当会社T・Mプランニング(株)06-6627-7007】4LDK2階建て2680万円 (土日祝)オープンハウス開催します◆
Bathroom浴室 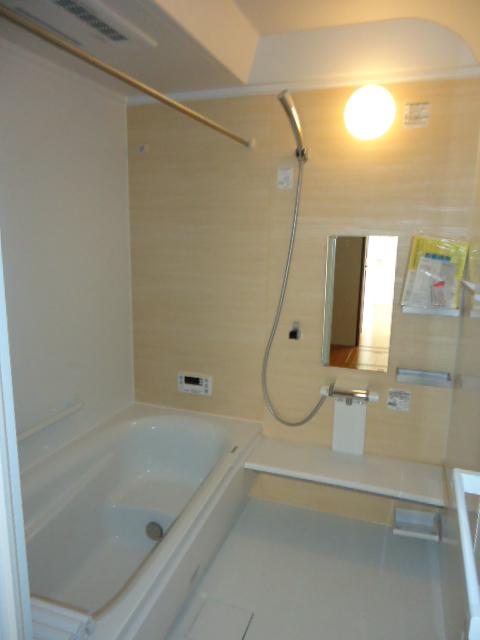 Example of construction Interior ・ Same specifications
施工例 内装・同仕様
Livingリビング 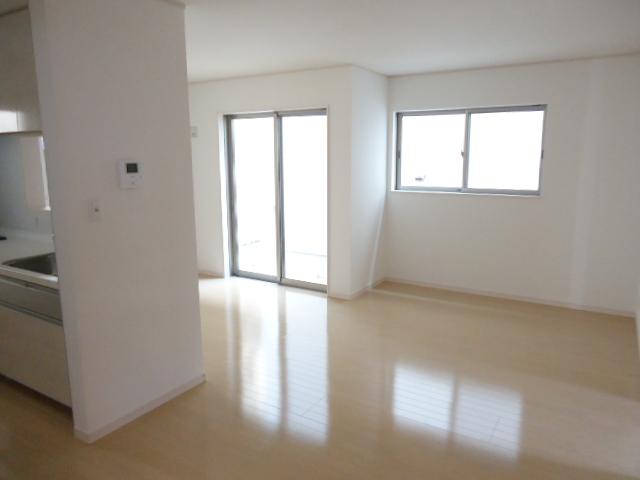 Example of construction Interior ・ Same specifications
施工例 内装・同仕様
Non-living roomリビング以外の居室 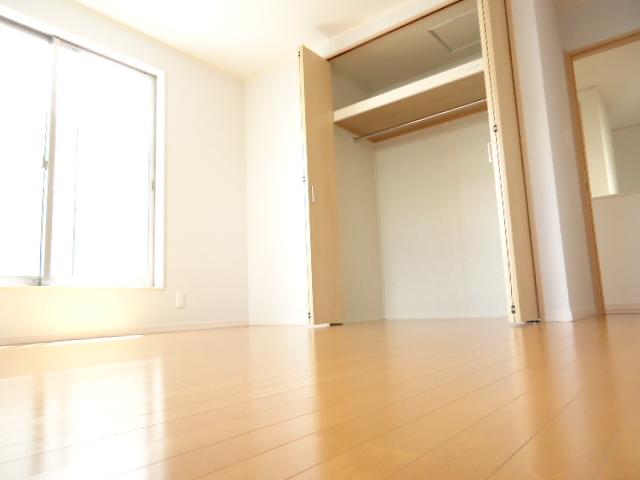 Example of construction Interior ・ Same specifications
施工例 内装・同仕様
Local appearance photo現地外観写真 ![Local appearance photo. [Local sales representative company T ・ M planning (Co.) 06-6627-7007] 4LDK2 storey 26,800,000 yen 32 square meters (Saturdays, Sundays, and holidays) open house at any time, We hold ◆](/images/hyogo/amagasaki/92ed950008.jpg) [Local sales representative company T ・ M planning (Co.) 06-6627-7007] 4LDK2 storey 26,800,000 yen 32 square meters (Saturdays, Sundays, and holidays) open house at any time, We hold ◆
【現地販売担当会社T・Mプランニング(株)06-6627-7007】4LDK2階建て2680万円 32坪(土日祝)オープンハウス随時、開催しております◆
Other Equipmentその他設備 ![Other Equipment. [Local sales representative company T ・ M planning (Co.) 06-6627-7007] Sun light, 4LDK2-story 2680 ・ 27,800,000 yen Will be held (on Saturdays, Sundays, and holidays) Briefing ◆](/images/hyogo/amagasaki/92ed950005.jpg) [Local sales representative company T ・ M planning (Co.) 06-6627-7007] Sun light, 4LDK2-story 2680 ・ 27,800,000 yen Will be held (on Saturdays, Sundays, and holidays) Briefing ◆
【現地販売担当会社T・Mプランニング(株)06-6627-7007】太陽光、4LDK2階建て2680・2780万円 (土日祝)説明会開催します◆
Kitchenキッチン 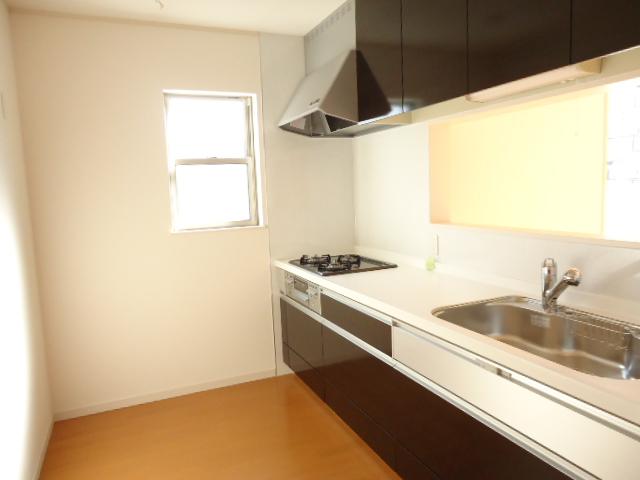 Example of construction Interior ・ Same specifications
施工例 内装・同仕様
Toiletトイレ 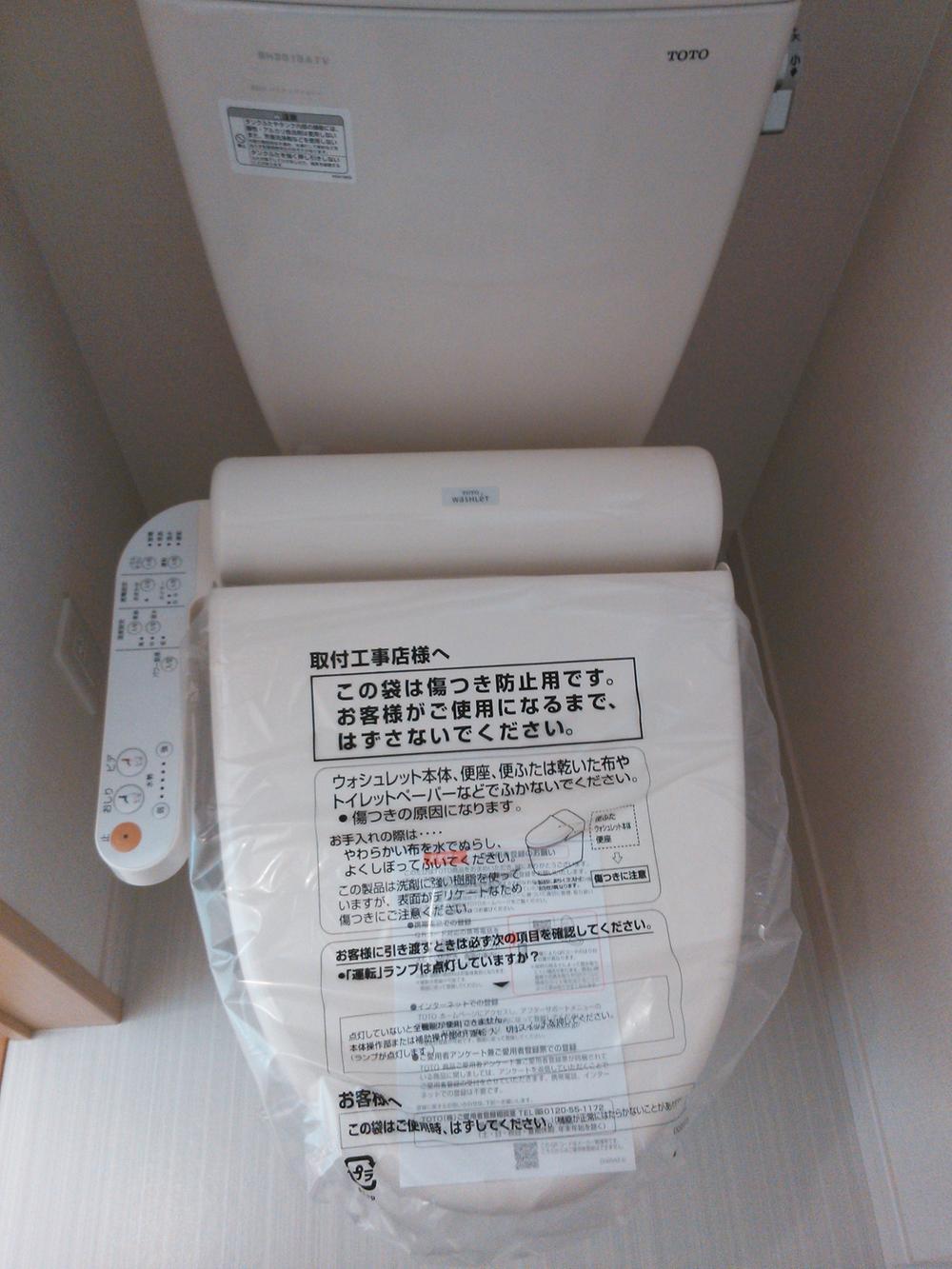 Example of construction Interior ・ Same specifications
施工例 内装・同仕様
Same specifications photos (Other introspection)同仕様写真(その他内観) 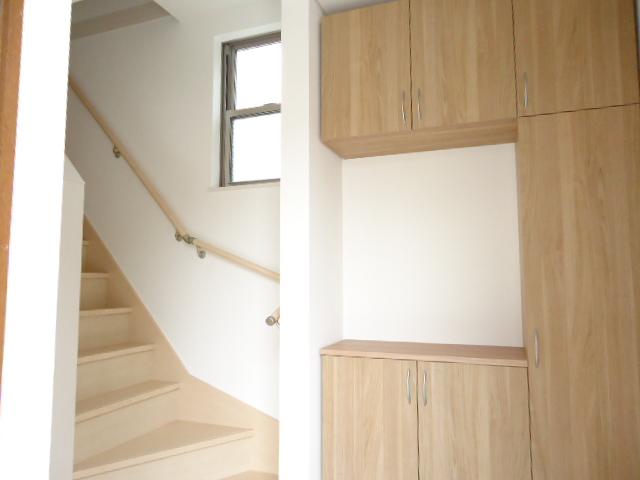 Example of construction Interior ・ Same specifications
施工例 内装・同仕様
Local guide map現地案内図 ![Local guide map. [Local sales representative company T ・ M planning (Co.) 06-6627-7007] 4LDK2 storey 26,800,000 yen And (Saturdays, Sundays, and holidays) held open house ◆](/images/hyogo/amagasaki/92ed950031.jpg) [Local sales representative company T ・ M planning (Co.) 06-6627-7007] 4LDK2 storey 26,800,000 yen And (Saturdays, Sundays, and holidays) held open house ◆
【現地販売担当会社T・Mプランニング(株)06-6627-7007】4LDK2階建て2680万円 (土日祝)オープンハウス開催します◆
Local photos, including front road前面道路含む現地写真 ![Local photos, including front road. [Local sales representative company T ・ M planning (Co.) 06-6627-7007] 4LDK2 storey 26,800,000 yen 32 square meters (Saturdays, Sundays, and holidays) open house at any time, We hold ◆](/images/hyogo/amagasaki/92ed950054.jpg) [Local sales representative company T ・ M planning (Co.) 06-6627-7007] 4LDK2 storey 26,800,000 yen 32 square meters (Saturdays, Sundays, and holidays) open house at any time, We hold ◆
【現地販売担当会社T・Mプランニング(株)06-6627-7007】4LDK2階建て2680万円 32坪(土日祝)オープンハウス随時、開催しております◆
Supermarketスーパー ![Supermarket. 741m to the Kansai Super Festa Tachibana shop [Local sales representative company T ・ M planning (Co.) 06-6627-7007] 4LDK2 storey 26,800,000 yen And (Saturdays, Sundays, and holidays) held open house ◆](/images/hyogo/amagasaki/92ed950030.jpg) 741m to the Kansai Super Festa Tachibana shop [Local sales representative company T ・ M planning (Co.) 06-6627-7007] 4LDK2 storey 26,800,000 yen And (Saturdays, Sundays, and holidays) held open house ◆
関西スーパーフェスタ立花店まで741m 【現地販売担当会社T・Mプランニング(株)06-6627-7007】4LDK2階建て2680万円 (土日祝)オープンハウス開催します◆
Other Equipmentその他設備 ![Other Equipment. [Local sales representative company T ・ M planning (Co.) 06-6627-7007] Sun light, 4LDK2-story 2680 ・ 27,800,000 yen Will be held (on Saturdays, Sundays, and holidays) Briefing ◆](/images/hyogo/amagasaki/92ed950029.jpg) [Local sales representative company T ・ M planning (Co.) 06-6627-7007] Sun light, 4LDK2-story 2680 ・ 27,800,000 yen Will be held (on Saturdays, Sundays, and holidays) Briefing ◆
【現地販売担当会社T・Mプランニング(株)06-6627-7007】太陽光、4LDK2階建て2680・2780万円 (土日祝)説明会開催します◆
Same specifications photos (Other introspection)同仕様写真(その他内観) 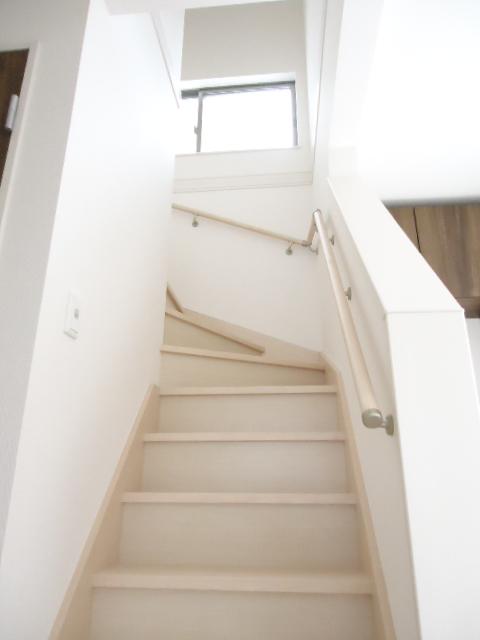 Example of construction Interior ・ Same specifications
施工例 内装・同仕様
Local appearance photo現地外観写真 ![Local appearance photo. [Local sales representative company T ・ M planning (Co.) 06-6627-7007] 4LDK2 storey 26,800,000 yen 32 square meters (Saturdays, Sundays, and holidays) open house at any time, We hold ◆](/images/hyogo/amagasaki/92ed950055.jpg) [Local sales representative company T ・ M planning (Co.) 06-6627-7007] 4LDK2 storey 26,800,000 yen 32 square meters (Saturdays, Sundays, and holidays) open house at any time, We hold ◆
【現地販売担当会社T・Mプランニング(株)06-6627-7007】4LDK2階建て2680万円 32坪(土日祝)オープンハウス随時、開催しております◆
Entrance玄関 ![Entrance. [Local sales representative company T ・ M planning (Co.) 06-6627-7007] 4LDK2 storey 26,800,000 yen 32 square meters (Saturdays, Sundays, and holidays) open house at any time, We hold ◆](/images/hyogo/amagasaki/92ed950016.jpg) [Local sales representative company T ・ M planning (Co.) 06-6627-7007] 4LDK2 storey 26,800,000 yen 32 square meters (Saturdays, Sundays, and holidays) open house at any time, We hold ◆
【現地販売担当会社T・Mプランニング(株)06-6627-7007】4LDK2階建て2680万円 32坪(土日祝)オープンハウス随時、開催しております◆
Local photos, including front road前面道路含む現地写真 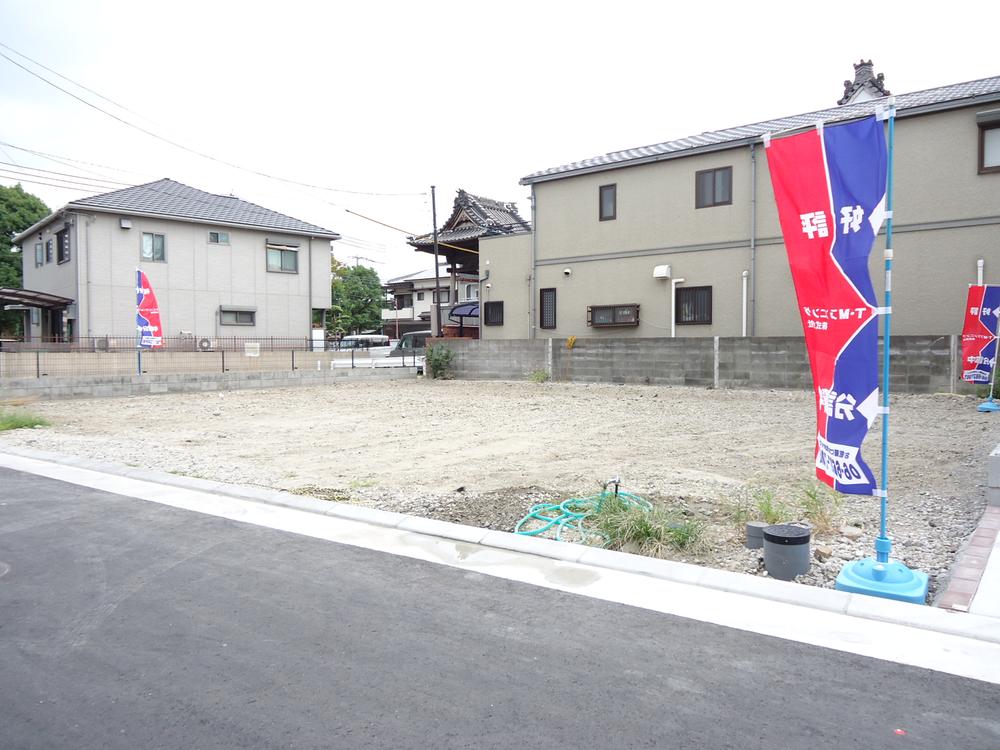 Parking two Allowed, LDK15.5 tatami mats or more, 2 family houseese-style room, Barrier-free, Measures to conserve energy, 2 along the line more accessible, System kitchen
駐車2台可、LDK15.5畳以上、2世帯住宅、和室、バリアフリー、省エネルギー対策、2沿線以上利用可、システムキッチン
Entrance玄関 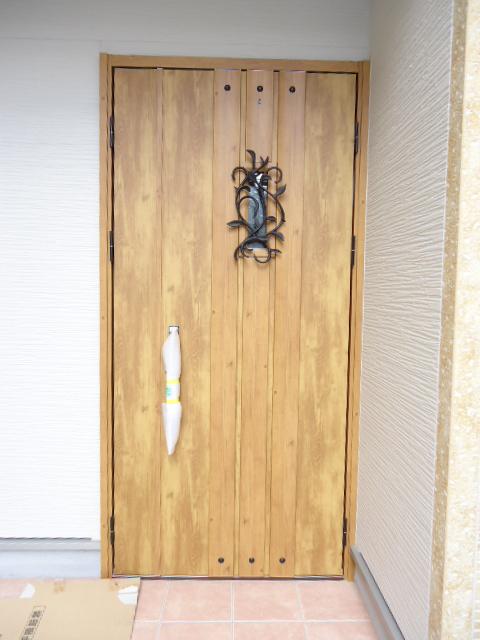 Parking two Allowed, LDK15.5 tatami mats or more, 2 family houseese-style room, Barrier-free, Measures to conserve energy, 2 along the line more accessible, System kitchen
駐車2台可、LDK15.5畳以上、2世帯住宅、和室、バリアフリー、省エネルギー対策、2沿線以上利用可、システムキッチン
Other introspectionその他内観 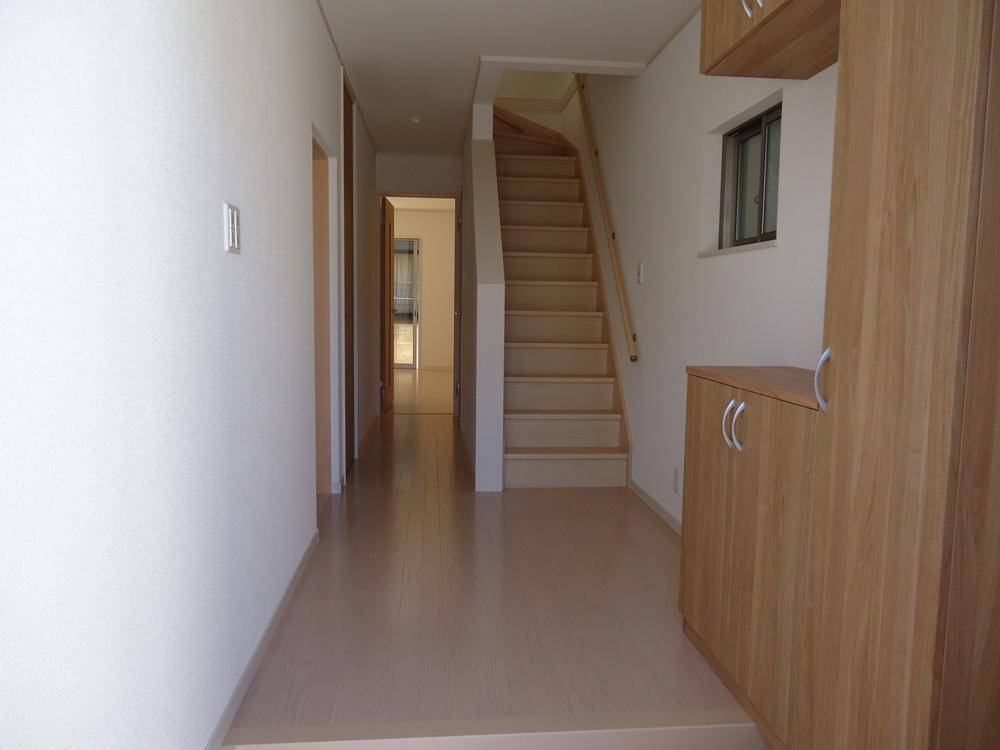 Parking two Allowed, LDK15.5 tatami mats or more, 2 family houseese-style room, Barrier-free, Measures to conserve energy, 2 along the line more accessible, System kitchen
駐車2台可、LDK15.5畳以上、2世帯住宅、和室、バリアフリー、省エネルギー対策、2沿線以上利用可、システムキッチン
Non-living roomリビング以外の居室 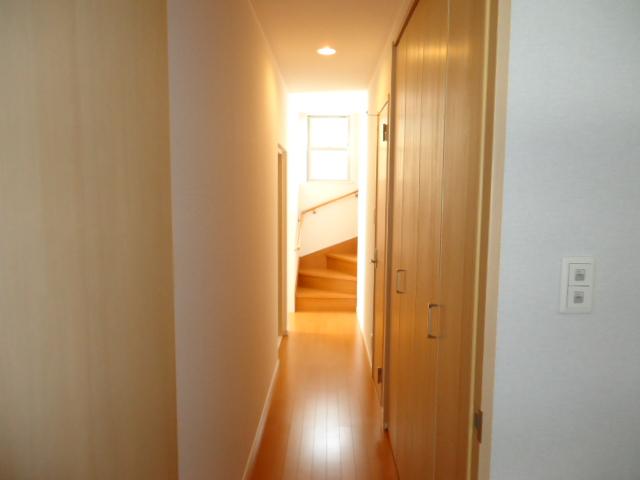 Parking two Allowed, LDK15.5 tatami mats or more, 2 family houseese-style room, Barrier-free, Measures to conserve energy, 2 along the line more accessible, System kitchen
駐車2台可、LDK15.5畳以上、2世帯住宅、和室、バリアフリー、省エネルギー対策、2沿線以上利用可、システムキッチン
Livingリビング 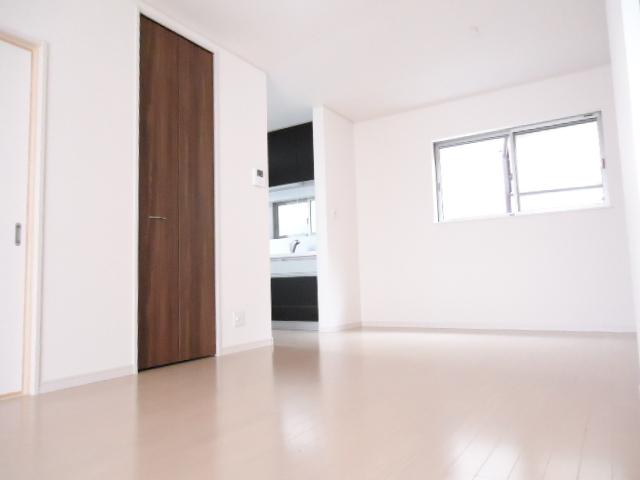 Parking two Allowed, LDK15.5 tatami mats or more, 2 family houseese-style room, Barrier-free, Measures to conserve energy, 2 along the line more accessible, System kitchen
駐車2台可、LDK15.5畳以上、2世帯住宅、和室、バリアフリー、省エネルギー対策、2沿線以上利用可、システムキッチン
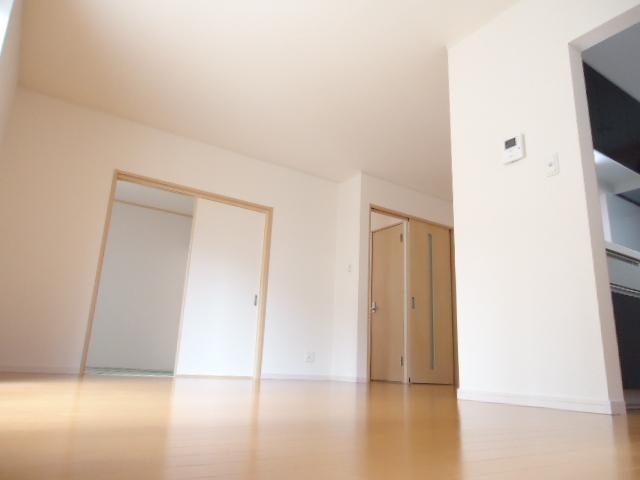 Parking two Allowed, LDK15.5 tatami mats or more, 2 family houseese-style room, Barrier-free, Measures to conserve energy, 2 along the line more accessible, System kitchen
駐車2台可、LDK15.5畳以上、2世帯住宅、和室、バリアフリー、省エネルギー対策、2沿線以上利用可、システムキッチン
Location
|


![Rendering (appearance). [Local sales representative company T ・ M planning (Co.) 06-6627-7007] 4LDK2 storey 26,800,000 yen 32 square meters (Saturdays, Sundays, and holidays) open house at any time, We hold ◆](/images/hyogo/amagasaki/92ed950051.jpg)
![Local photos, including front road. [Local sales representative company T ・ M planning (Co.) 06-6627-7007] 4LDK2 storey 26,800,000 yen 32 square meters (Saturdays, Sundays, and holidays) open house at any time, We hold ◆](/images/hyogo/amagasaki/92ed950052.jpg)
![The entire compartment Figure. [Local sales representative company T ・ M planning (Co.) 06-6627-7007] 4LDK2 storey 26,800,000 yen We are held from time to time (Saturdays, Sundays, and holidays) will be held at local ◆](/images/hyogo/amagasaki/92ed950048.jpg)

![Local appearance photo. [Local sales representative company T ・ M planning (Co.) 06-6627-7007] 4LDK2 storey 26,800,000 yen 32 square meters (Saturdays, Sundays, and holidays) open house at any time, We hold ◆](/images/hyogo/amagasaki/92ed950053.jpg)
![Local guide map. [Local sales representative company T ・ M planning (Co.) 06-6627-7007] 4LDK2 storey 26,800,000 yen And (Saturdays, Sundays, and holidays) held open house ◆](/images/hyogo/amagasaki/92ed950032.jpg)



![Local appearance photo. [Local sales representative company T ・ M planning (Co.) 06-6627-7007] 4LDK2 storey 26,800,000 yen 32 square meters (Saturdays, Sundays, and holidays) open house at any time, We hold ◆](/images/hyogo/amagasaki/92ed950008.jpg)
![Other Equipment. [Local sales representative company T ・ M planning (Co.) 06-6627-7007] Sun light, 4LDK2-story 2680 ・ 27,800,000 yen Will be held (on Saturdays, Sundays, and holidays) Briefing ◆](/images/hyogo/amagasaki/92ed950005.jpg)



![Local guide map. [Local sales representative company T ・ M planning (Co.) 06-6627-7007] 4LDK2 storey 26,800,000 yen And (Saturdays, Sundays, and holidays) held open house ◆](/images/hyogo/amagasaki/92ed950031.jpg)
![Local photos, including front road. [Local sales representative company T ・ M planning (Co.) 06-6627-7007] 4LDK2 storey 26,800,000 yen 32 square meters (Saturdays, Sundays, and holidays) open house at any time, We hold ◆](/images/hyogo/amagasaki/92ed950054.jpg)
![Supermarket. 741m to the Kansai Super Festa Tachibana shop [Local sales representative company T ・ M planning (Co.) 06-6627-7007] 4LDK2 storey 26,800,000 yen And (Saturdays, Sundays, and holidays) held open house ◆](/images/hyogo/amagasaki/92ed950030.jpg)
![Other Equipment. [Local sales representative company T ・ M planning (Co.) 06-6627-7007] Sun light, 4LDK2-story 2680 ・ 27,800,000 yen Will be held (on Saturdays, Sundays, and holidays) Briefing ◆](/images/hyogo/amagasaki/92ed950029.jpg)

![Local appearance photo. [Local sales representative company T ・ M planning (Co.) 06-6627-7007] 4LDK2 storey 26,800,000 yen 32 square meters (Saturdays, Sundays, and holidays) open house at any time, We hold ◆](/images/hyogo/amagasaki/92ed950055.jpg)
![Entrance. [Local sales representative company T ・ M planning (Co.) 06-6627-7007] 4LDK2 storey 26,800,000 yen 32 square meters (Saturdays, Sundays, and holidays) open house at any time, We hold ◆](/images/hyogo/amagasaki/92ed950016.jpg)





