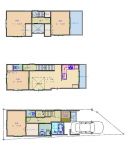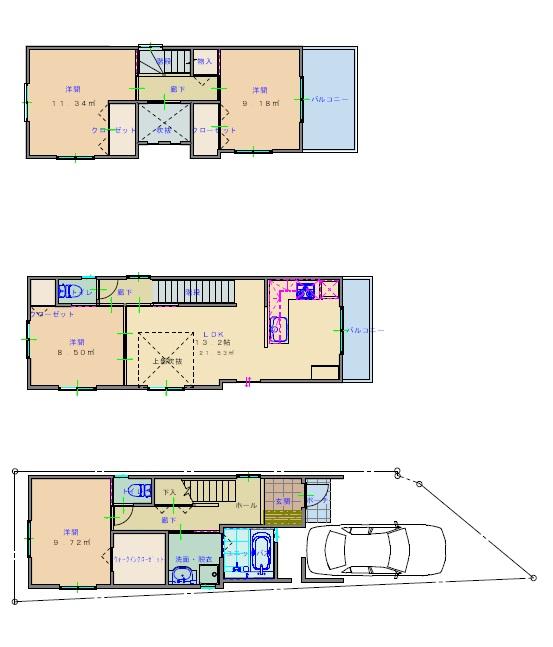|
|
Amagasaki, Hyogo Prefecture
兵庫県尼崎市
|
|
JR Tokaido Line "Amagasaki" walk 12 minutes
JR東海道本線「尼崎」歩12分
|
|
Walk up to elementary school 4 minutes, From JR Amagasaki Station, Walking 12 minutes
小学校まで徒歩4分、JR尼崎駅より、歩いて12分
|
Features pickup 特徴ピックアップ | | Pre-ground survey / Fiscal year Available / It is close to the city / System kitchen / Bathroom Dryer / All room storage / Flat to the station / A quiet residential area / Japanese-style room / Mist sauna / Washbasin with shower / Face-to-face kitchen / Wide balcony / Toilet 2 places / Bathroom 1 tsubo or more / Double-glazing / Warm water washing toilet seat / The window in the bathroom / Atrium / TV monitor interphone / Urban neighborhood / Ventilation good / All living room flooring / Dish washing dryer / Walk-in closet / Water filter / Three-story or more / City gas / roof balcony / Flat terrain / Floor heating 地盤調査済 /年度内入居可 /市街地が近い /システムキッチン /浴室乾燥機 /全居室収納 /駅まで平坦 /閑静な住宅地 /和室 /ミストサウナ /シャワー付洗面台 /対面式キッチン /ワイドバルコニー /トイレ2ヶ所 /浴室1坪以上 /複層ガラス /温水洗浄便座 /浴室に窓 /吹抜け /TVモニタ付インターホン /都市近郊 /通風良好 /全居室フローリング /食器洗乾燥機 /ウォークインクロゼット /浄水器 /3階建以上 /都市ガス /ルーフバルコニー /平坦地 /床暖房 |
Price 価格 | | 27.3 million yen 2730万円 |
Floor plan 間取り | | 4LDK 4LDK |
Units sold 販売戸数 | | 1 units 1戸 |
Total units 総戸数 | | 1 units 1戸 |
Land area 土地面積 | | 60.4 sq m 60.4m2 |
Building area 建物面積 | | 94.97 sq m 94.97m2 |
Driveway burden-road 私道負担・道路 | | Nothing, East 4.6m width 無、東4.6m幅 |
Completion date 完成時期(築年月) | | 4 months after the contract 契約後4ヶ月 |
Address 住所 | | Amagasaki, Hyogo Prefecture Hama 3-17 No. No. 13 兵庫県尼崎市浜3-17番13号 |
Traffic 交通 | | JR Tokaido Line "Amagasaki" walk 12 minutes
JR Tozai Line "Kashima" walk 23 minutes
Hanshin "Kuise" walk 26 minutes JR東海道本線「尼崎」歩12分
JR東西線「加島」歩23分
阪神本線「杭瀬」歩26分
|
Contact お問い合せ先 | | (Yes) Home Works TEL: 06-6429-8886 "saw SUUMO (Sumo)" and please contact (有)ホームワークスTEL:06-6429-8886「SUUMO(スーモ)を見た」と問い合わせください |
Building coverage, floor area ratio 建ぺい率・容積率 | | 60% ・ 200% 60%・200% |
Time residents 入居時期 | | 4 months after the contract 契約後4ヶ月 |
Land of the right form 土地の権利形態 | | Ownership 所有権 |
Structure and method of construction 構造・工法 | | Wooden three-story (framing method) 木造3階建(軸組工法) |
Use district 用途地域 | | One dwelling 1種住居 |
Other limitations その他制限事項 | | Height district, Specific disaster prevention district maintenance district 高度地区、特定防災街区整備地区 |
Overview and notices その他概要・特記事項 | | Facilities: Public Water Supply, This sewage, City gas, Building confirmation number: H25 confirmation building near Ken 0001350, Parking: car space 設備:公営水道、本下水、都市ガス、建築確認番号:H25確認建築近建0001350、駐車場:カースペース |
Company profile 会社概要 | | <Mediation> Governor of Hyogo Prefecture (2) No. 203778 (with) HomeWorks Yubinbango661-0012 Amagasaki, Hyogo Prefecture Minamitsukaguchi cho 1-23-13 Infini over Tsukaguchi first floor <仲介>兵庫県知事(2)第203778号(有)ホームワークス〒661-0012 兵庫県尼崎市南塚口町1-23-13 アンフィニー塚口1階 |

