New Homes » Kansai » Hyogo Prefecture » Amagasaki
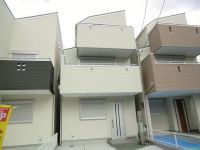 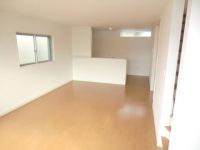
| | Amagasaki, Hyogo Prefecture 兵庫県尼崎市 |
| JR Tokaido Line "Tachibana" walk 5 minutes JR東海道本線「立花」歩5分 |
| ■ Open house! Year 12 / 28 ・ 29 to the! The beginning of the year 1 / 4 ・ From 5 ■ Century 21 Kinki housing distribution ・ Please leave it to our regional manager! ■ Contact free dial 0800-600-0668 ■オープンハウス!年内12/28・29まで!年明け1/4・5から■センチュリー21近畿住宅流通・地域担当の私達にお任せください!■お問合わせは無料ダイヤル0800-600-0668 |
| ■ Also There are a lot of properties are in addition to the net posted Property! ■ Please contact us "Hanshin new housing center ・ 0120-316-021 "« Property features »● JR" Tachibana "station walk 5 minutes! ● bathroom TV ・ With bathroom dryer! ● Walk-in closet! ● balcony two places! ■ネット掲載物件以外にも物件が多数ございます!■お問い合わせください 『阪神新築住宅センター・0120-316-021』≪物件の特徴≫●JR「立花」駅徒歩5分! ●浴室テレビ・浴室乾燥機付き!●ウォークインクローゼット! ●バルコニー2ヶ所! |
Features pickup 特徴ピックアップ | | Measures to conserve energy / Parking two Allowed / Immediate Available / Energy-saving water heaters / It is close to the city / System kitchen / Bathroom Dryer / All room storage / LDK15 tatami mats or more / Japanese-style room / Washbasin with shower / Face-to-face kitchen / Security enhancement / Barrier-free / Toilet 2 places / Bathroom 1 tsubo or more / 2-story / 2 or more sides balcony / Double-glazing / Otobasu / Warm water washing toilet seat / loft / TV with bathroom / The window in the bathroom / TV monitor interphone / High-function toilet / Ventilation good / All living room flooring / Dish washing dryer / Walk-in closet / Three-story or more / Living stairs / City gas / All rooms are two-sided lighting 省エネルギー対策 /駐車2台可 /即入居可 /省エネ給湯器 /市街地が近い /システムキッチン /浴室乾燥機 /全居室収納 /LDK15畳以上 /和室 /シャワー付洗面台 /対面式キッチン /セキュリティ充実 /バリアフリー /トイレ2ヶ所 /浴室1坪以上 /2階建 /2面以上バルコニー /複層ガラス /オートバス /温水洗浄便座 /ロフト /TV付浴室 /浴室に窓 /TVモニタ付インターホン /高機能トイレ /通風良好 /全居室フローリング /食器洗乾燥機 /ウォークインクロゼット /3階建以上 /リビング階段 /都市ガス /全室2面採光 | Event information イベント情報 | | Open House (Please be sure to ask in advance) schedule / During the public time / 11:00 ~ 21:00 オープンハウス(事前に必ずお問い合わせください)日程/公開中時間/11:00 ~ 21:00 | Price 価格 | | 30,800,000 yen ~ 33,800,000 yen 3080万円 ~ 3380万円 | Floor plan 間取り | | 4LDK 4LDK | Units sold 販売戸数 | | 3 units 3戸 | Land area 土地面積 | | 74.63 sq m ~ 95.45 sq m 74.63m2 ~ 95.45m2 | Building area 建物面積 | | 101.54 sq m ~ 105.37 sq m 101.54m2 ~ 105.37m2 | Driveway burden-road 私道負担・道路 | | Road width: 3.8m, Asphaltic pavement 道路幅:3.8m、アスファルト舗装 | Completion date 完成時期(築年月) | | July 2013 2013年7月 | Address 住所 | | Amagasaki, Hyogo Prefecture Nanamatsu cho 3 兵庫県尼崎市七松町3 | Traffic 交通 | | JR Tokaido Line "Tachibana" walk 5 minutes
Hanshin "Deyashiki" walk 27 minutes
Hanshin "Amagasaki Center Pool-mae Station" walk 31 minutes JR東海道本線「立花」歩5分
阪神本線「出屋敷」歩27分
阪神本線「尼崎センタープール前」歩31分
| Related links 関連リンク | | [Related Sites of this company] 【この会社の関連サイト】 | Person in charge 担当者より | | The person in charge Yamaguchi Megumi Age: My home is once in a lifetime for the 30's customers, Life is the biggest shopping. We will be in a staff committed to help you with the shopping. We look forward to your inquiry. 担当者山口 恵年齢:30代お客様にとってマイホームは一生に一度、人生最大の買物です。その買物のお手伝いをスタッフ一同全力でさせていただきます。お問い合わせお待ちしております。 | Contact お問い合せ先 | | TEL: 0800-600-0668 [Toll free] mobile phone ・ Also available from PHS
Caller ID is not notified
Please contact the "saw SUUMO (Sumo)"
If it does not lead, If the real estate company TEL:0800-600-0668【通話料無料】携帯電話・PHSからもご利用いただけます
発信者番号は通知されません
「SUUMO(スーモ)を見た」と問い合わせください
つながらない方、不動産会社の方は
| Building coverage, floor area ratio 建ぺい率・容積率 | | Kenpei rate: 60%, Volume ratio: 200% 建ペい率:60%、容積率:200% | Time residents 入居時期 | | Immediate available 即入居可 | Land of the right form 土地の権利形態 | | Ownership 所有権 | Structure and method of construction 構造・工法 | | Wooden 2-story, Wooden three-story 木造2階建、木造3階建 | Use district 用途地域 | | Two mid-high 2種中高 | Land category 地目 | | Residential land 宅地 | Overview and notices その他概要・特記事項 | | Contact: Yamaguchi Megumi 担当者:山口 恵 | Company profile 会社概要 | | <Mediation> governor of Osaka (2) the first 053,115 No. Century 21 (Ltd.) Kinki housing distribution Yubinbango573-0005 Hirakata, Osaka Ikenomiya 2-2-15 <仲介>大阪府知事(2)第053115号センチュリー21(株)近畿住宅流通〒573-0005 大阪府枚方市池之宮2-2-15 |
Local appearance photo現地外観写真 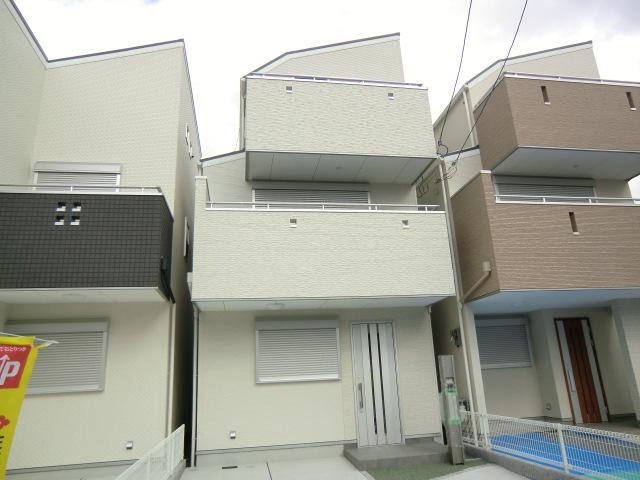 Local photos (appearance) all 4 House! (Photo No. B areas) per yang good!
現地写真(外観)全4邸!(写真はB号地)陽当り良好!
Livingリビング 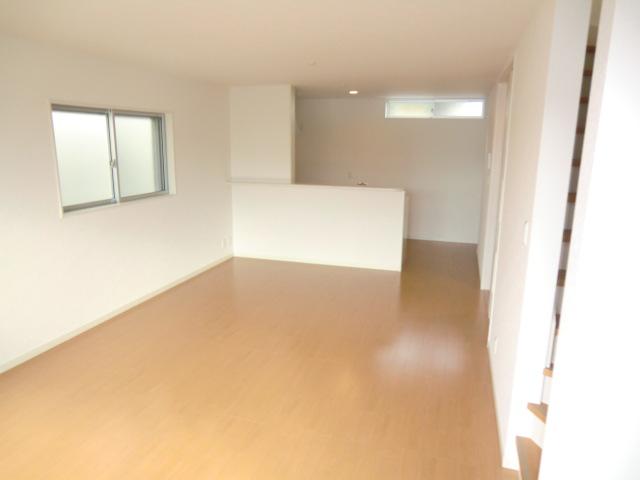 Local photo (B Gochi living) LDK popular face-to-face kitchen!
現地写真(B号地リビング)
人気の対面型キッチンのLDK!
Local appearance photo現地外観写真 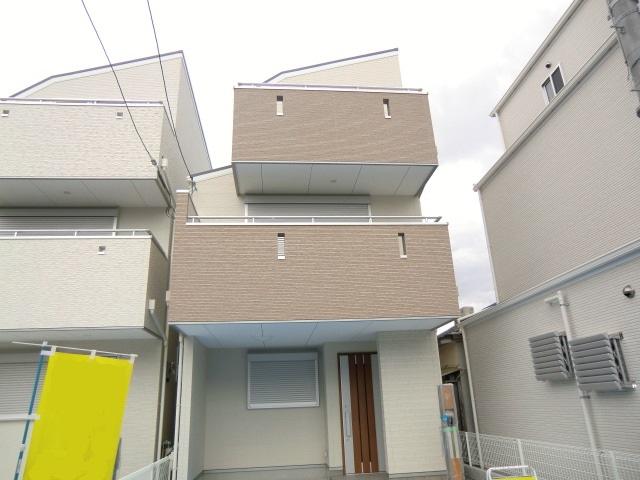 Local photos (appearance) Photo C No. land ・ Stylish appearance!
現地写真(外観)
写真はC号地・スタイリッシュな外観!
Floor plan間取り図 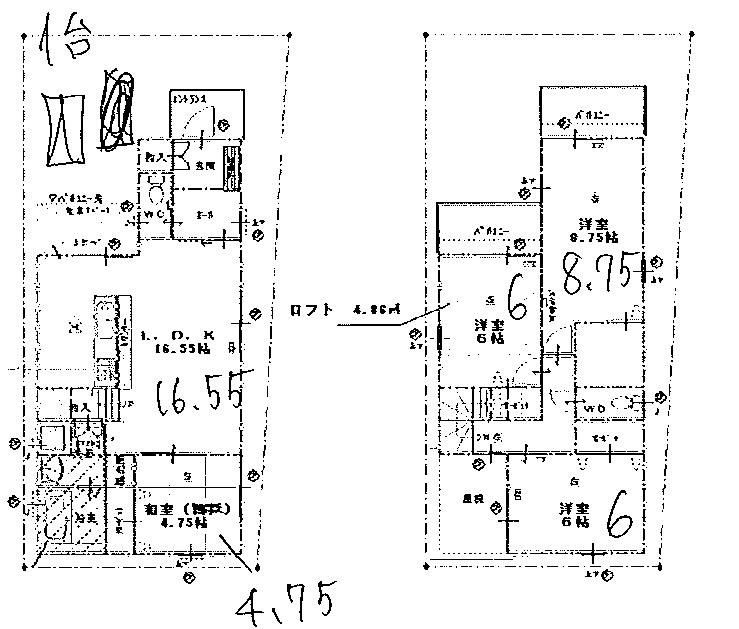 (A No. land), Price 33,800,000 yen, 4LDK, Land area 95.45 sq m , Building area 103.43 sq m
(A号地)、価格3380万円、4LDK、土地面積95.45m2、建物面積103.43m2
Kitchenキッチン 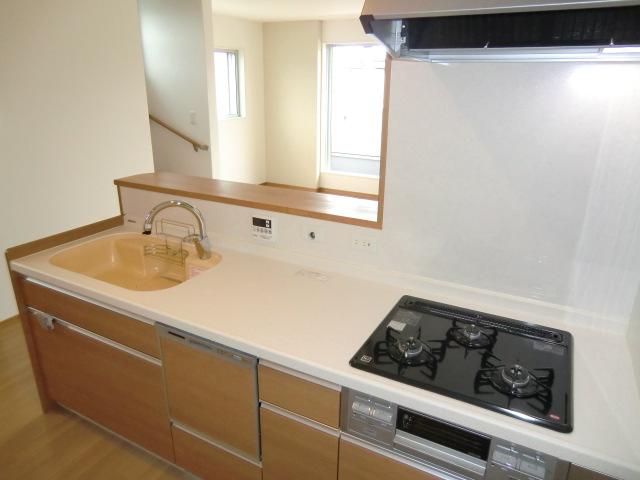 Local photo (C No. land kitchen) Storage plentiful system Kitchen!
現地写真(C号地キッチン)
収納たっぷりなシステムキッチン!
Floor plan間取り図 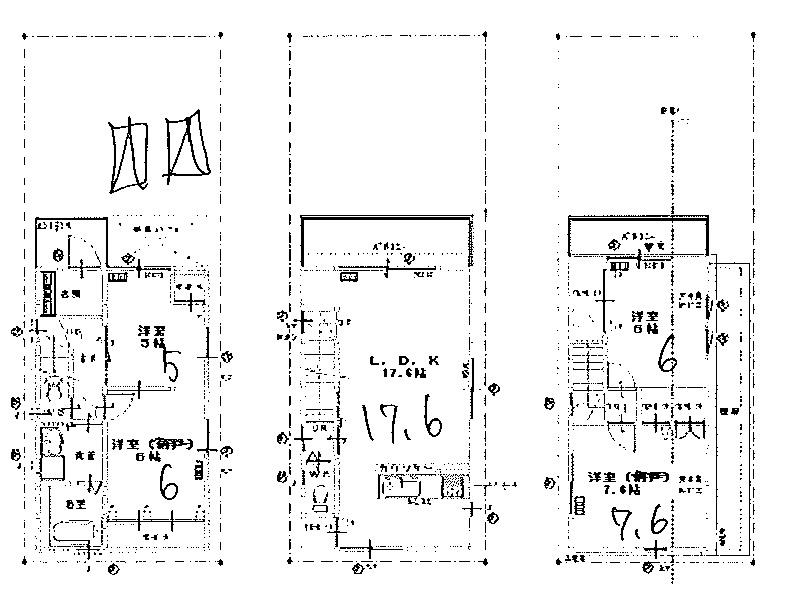 (B No. land), Price 30,800,000 yen, 4LDK, Land area 74.84 sq m , Building area 101.54 sq m
(B号地)、価格3080万円、4LDK、土地面積74.84m2、建物面積101.54m2
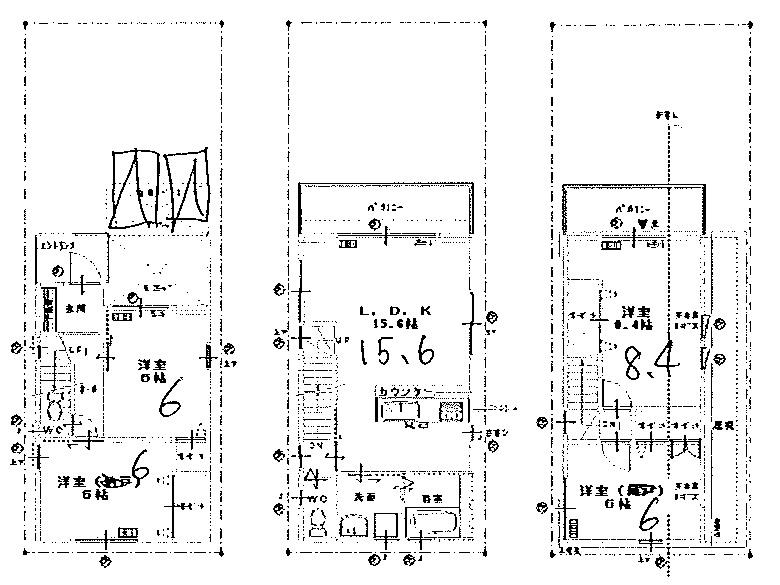 (C No. land), Price 31,800,000 yen, 4LDK, Land area 74.63 sq m , Building area 105.37 sq m
(C号地)、価格3180万円、4LDK、土地面積74.63m2、建物面積105.37m2
Bathroom浴室 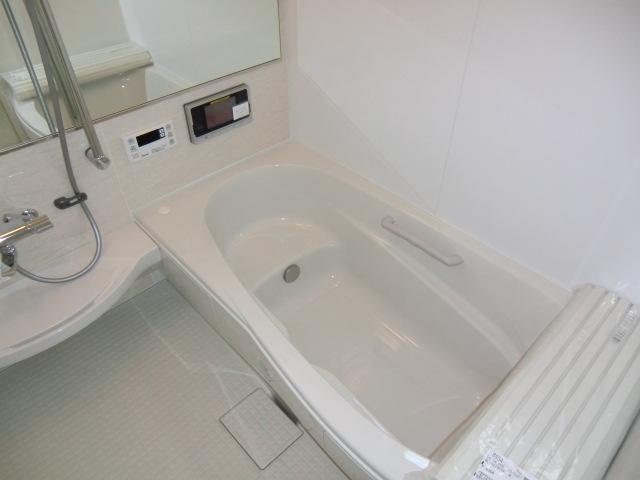 Local photo (C No. land bathroom)
現地写真(C号地浴室)
Other introspectionその他内観 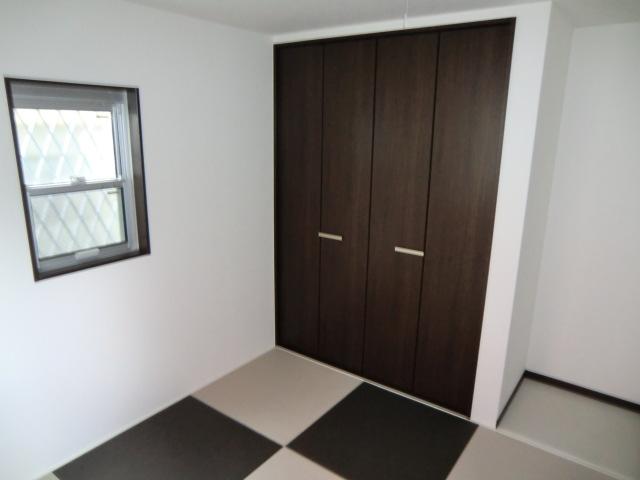 Local photo (A No. land Japanese-style room)
現地写真(A号地和室)
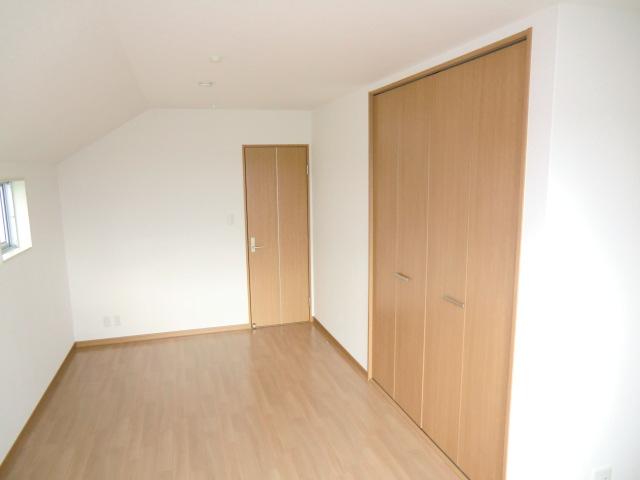 Local photo (C No. land Western-style)
現地写真(C号地洋室)
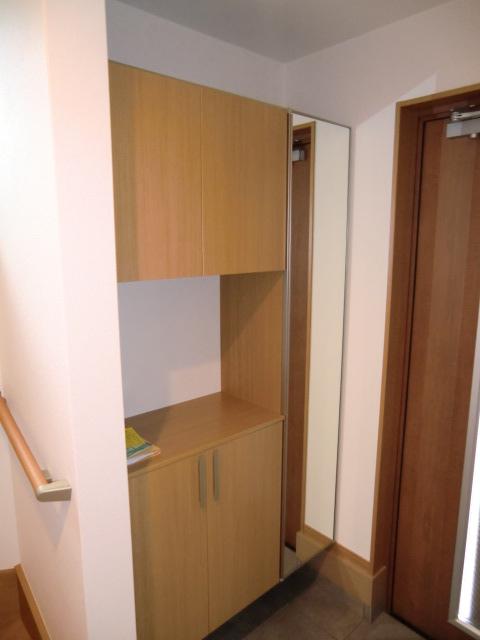 Local photo (A No. land entrance)
現地写真(A号地玄関)
Other Equipmentその他設備 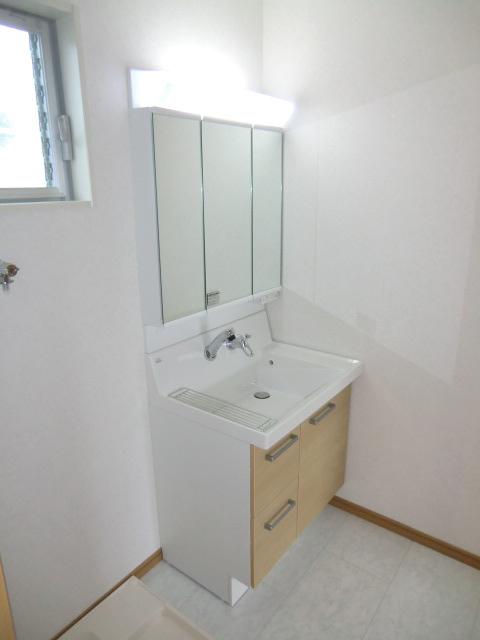 With a large mirror, Slide shower
大きな鏡付、スライドシャワー
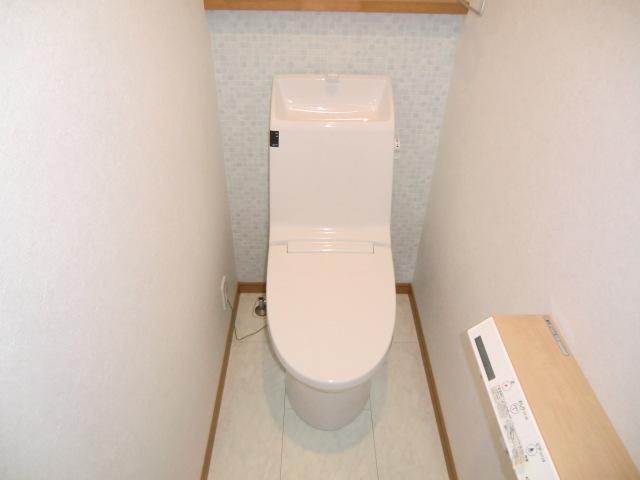 1.2F toilet, First floor toilet, With Washlet
1.2Fトイレ、 1階トイレ、ウォシュレット付
Cooling and heating ・ Air conditioning冷暖房・空調設備 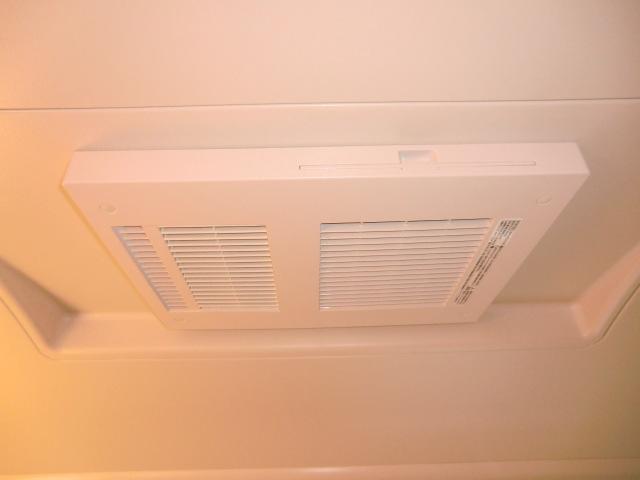 Room Dried Allowed, Bathroom heating dryer (with fan)
部屋干し可、浴室暖房乾燥機(送風付)
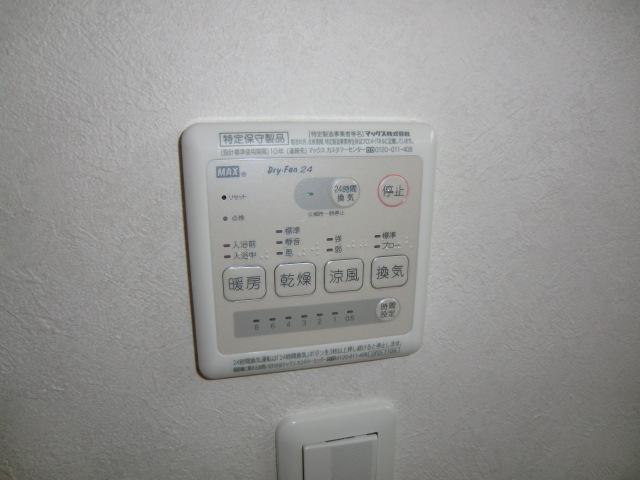 Easy operation, Bathroom heating dryer remote control
簡単操作、浴室暖房乾燥機リモコン
Power generation ・ Hot water equipment発電・温水設備 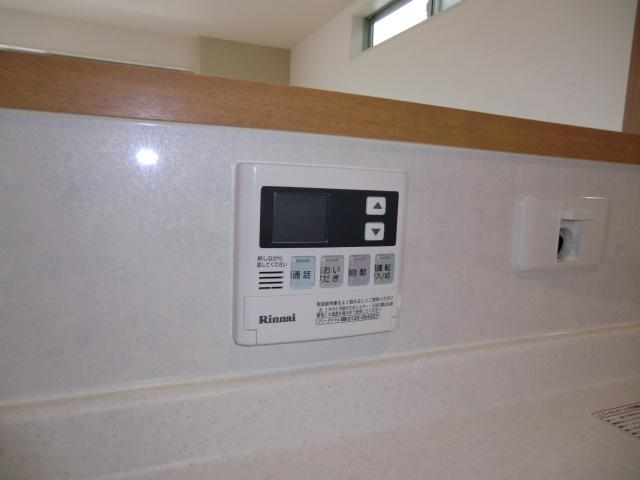 Water heater remote control, With follow-fired function
給湯器リモコン、追いだき機能付き
Security equipment防犯設備 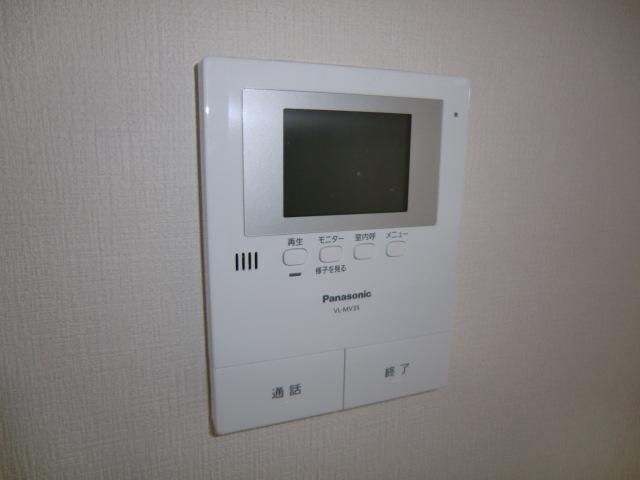 Peace of mind security of the intercom at the color monitor
カラーモニターで安心防犯のインターホン
Primary school小学校 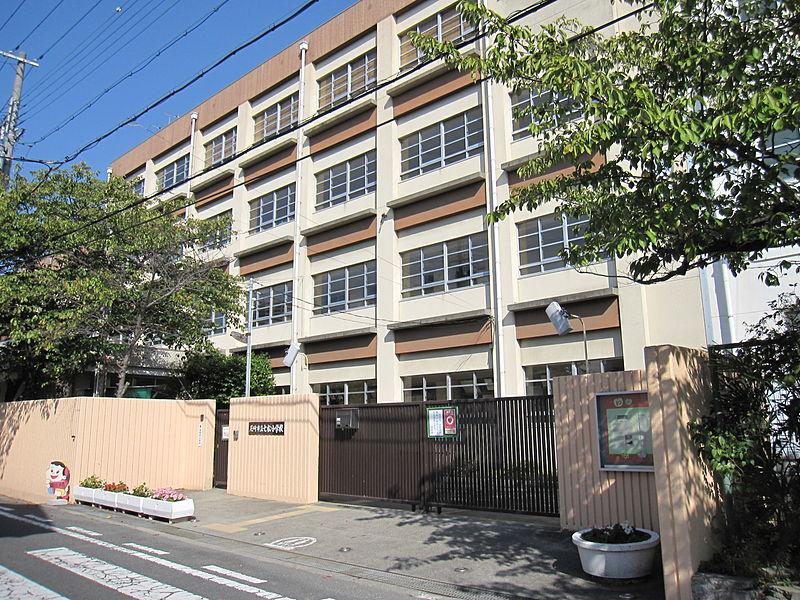 299m until the Amagasaki Municipal Nanamatsu Elementary School
尼崎市立七松小学校まで299m
Location
| 


















