New Homes » Kansai » Hyogo Prefecture » Amagasaki
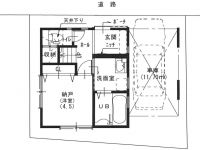 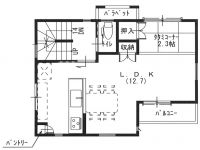
| | Amagasaki, Hyogo Prefecture 兵庫県尼崎市 |
| JR Fukuchiyama Line "Inadera" walk 5 minutes JR福知山線「猪名寺」歩5分 |
| About a 5-minute walk from JR Inadera Station. Very convenient in about 14 minutes' walk to Hankyu inano station. Flat 35S fit Property. Try to get valuable My Home, a 5-minute walk station at 26.8 million yen. JR猪名寺駅へ徒歩約5分。阪急稲野駅へも徒歩約14分で大変便利。フラット35S適合物件。2680万円で駅徒歩5分の価値あるマイホームを手に入れよう。 |
| The kitchen is a popular Yamaha. Artificial marble top plate ・ Dish washing dryer. Water purifier built-in hand shower faucet. Remote-controlled bidet. All room pair glass. Living floor heating. Bathroom TOTO made the system bus. With mist heating dryer. キッチンは人気のヤマハ製。人工大理石天板・食器洗乾燥機。浄水器内蔵ハンドシャワー水栓。リモコン式ウォシュレット。全居室ペアガラス。リビング床暖房。浴室はTOTO製システムバス。ミスト暖房乾燥機付。 |
Features pickup 特徴ピックアップ | | Pre-ground survey / 2 along the line more accessible / System kitchen / Bathroom Dryer / All room storage / Flat to the station / Washbasin with shower / Face-to-face kitchen / Toilet 2 places / Bathroom 1 tsubo or more / South balcony / Double-glazing / Warm water washing toilet seat / Underfloor Storage / The window in the bathroom / Dish washing dryer / Water filter / Three-story or more / Flat terrain 地盤調査済 /2沿線以上利用可 /システムキッチン /浴室乾燥機 /全居室収納 /駅まで平坦 /シャワー付洗面台 /対面式キッチン /トイレ2ヶ所 /浴室1坪以上 /南面バルコニー /複層ガラス /温水洗浄便座 /床下収納 /浴室に窓 /食器洗乾燥機 /浄水器 /3階建以上 /平坦地 | Event information イベント情報 | | (Please be sure to ask in advance) (事前に必ずお問い合わせください) | Price 価格 | | 26,800,000 yen 2680万円 | Floor plan 間取り | | 4LDK 4LDK | Units sold 販売戸数 | | 1 units 1戸 | Total units 総戸数 | | 1 units 1戸 | Land area 土地面積 | | 53.63 sq m 53.63m2 | Building area 建物面積 | | 86.88 sq m 86.88m2 | Driveway burden-road 私道負担・道路 | | Nothing 無 | Completion date 完成時期(築年月) | | March 2014 2014年3月 | Address 住所 | | Amagasaki, Hyogo Prefecture Minamishimizu 10-5 兵庫県尼崎市南清水10-5 | Traffic 交通 | | JR Fukuchiyama Line "Inadera" walk 5 minutes
Hankyū Itami Line "Inano" walk 14 minutes JR福知山線「猪名寺」歩5分
阪急伊丹線「稲野」歩14分
| Contact お問い合せ先 | | (Ltd.) Nextage TEL: 0800-603-3259 [Toll free] mobile phone ・ Also available from PHS
Caller ID is not notified
Please contact the "saw SUUMO (Sumo)"
If it does not lead, If the real estate company (株)ネクステージTEL:0800-603-3259【通話料無料】携帯電話・PHSからもご利用いただけます
発信者番号は通知されません
「SUUMO(スーモ)を見た」と問い合わせください
つながらない方、不動産会社の方は
| Building coverage, floor area ratio 建ぺい率・容積率 | | 60% ・ 200% 60%・200% | Time residents 入居時期 | | Consultation 相談 | Land of the right form 土地の権利形態 | | Ownership 所有権 | Structure and method of construction 構造・工法 | | Wooden three-story 木造3階建 | Use district 用途地域 | | One dwelling 1種住居 | Overview and notices その他概要・特記事項 | | Building confirmation number: J13-01038, Parking: Garage 建築確認番号:J13-01038、駐車場:車庫 | Company profile 会社概要 | | <Mediation> Governor of Hyogo Prefecture (2) No. 203604 (Ltd.) Nextage Yubinbango661-0002 Amagasaki, Hyogo Prefecture Tsukaguchi cho 5-21 <仲介>兵庫県知事(2)第203604号(株)ネクステージ〒661-0002 兵庫県尼崎市塚口町5-21 |
Floor plan間取り図 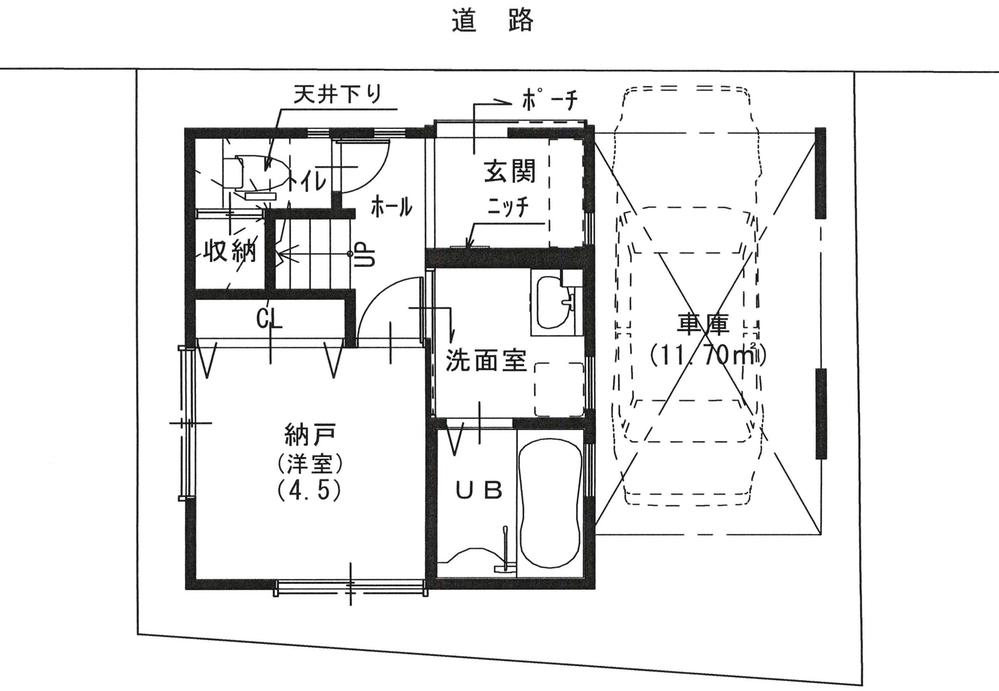 26,800,000 yen, 4LDK, Land area 53.63 sq m , Building area 86.88 sq m 1 floor
2680万円、4LDK、土地面積53.63m2、建物面積86.88m2 1階
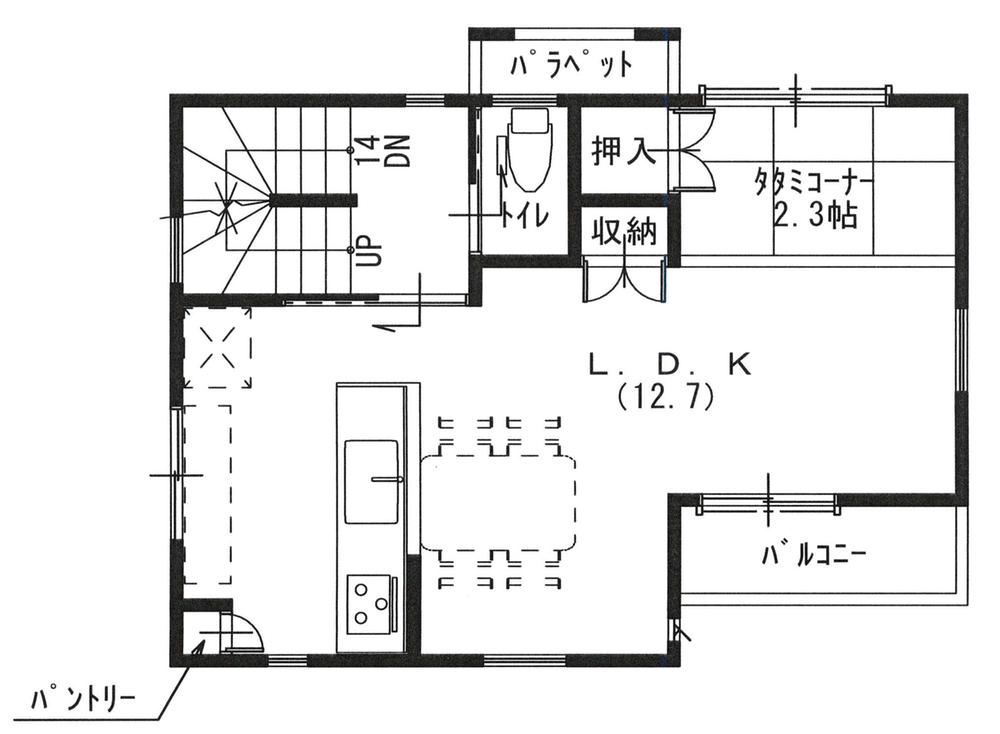 26,800,000 yen, 4LDK, Land area 53.63 sq m , Building area 86.88 sq m 2 floor
2680万円、4LDK、土地面積53.63m2、建物面積86.88m2 2階
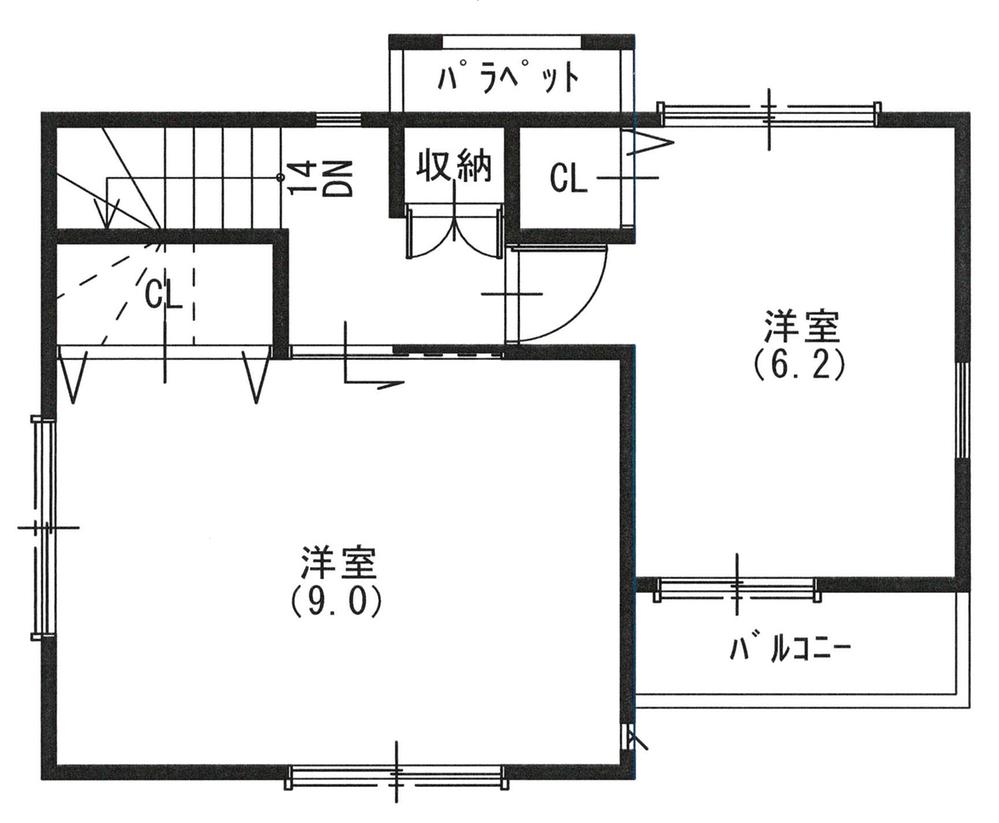 26,800,000 yen, 4LDK, Land area 53.63 sq m , Building area 86.88 sq m 3 floor
2680万円、4LDK、土地面積53.63m2、建物面積86.88m2 3階
Rendering (appearance)完成予想図(外観) 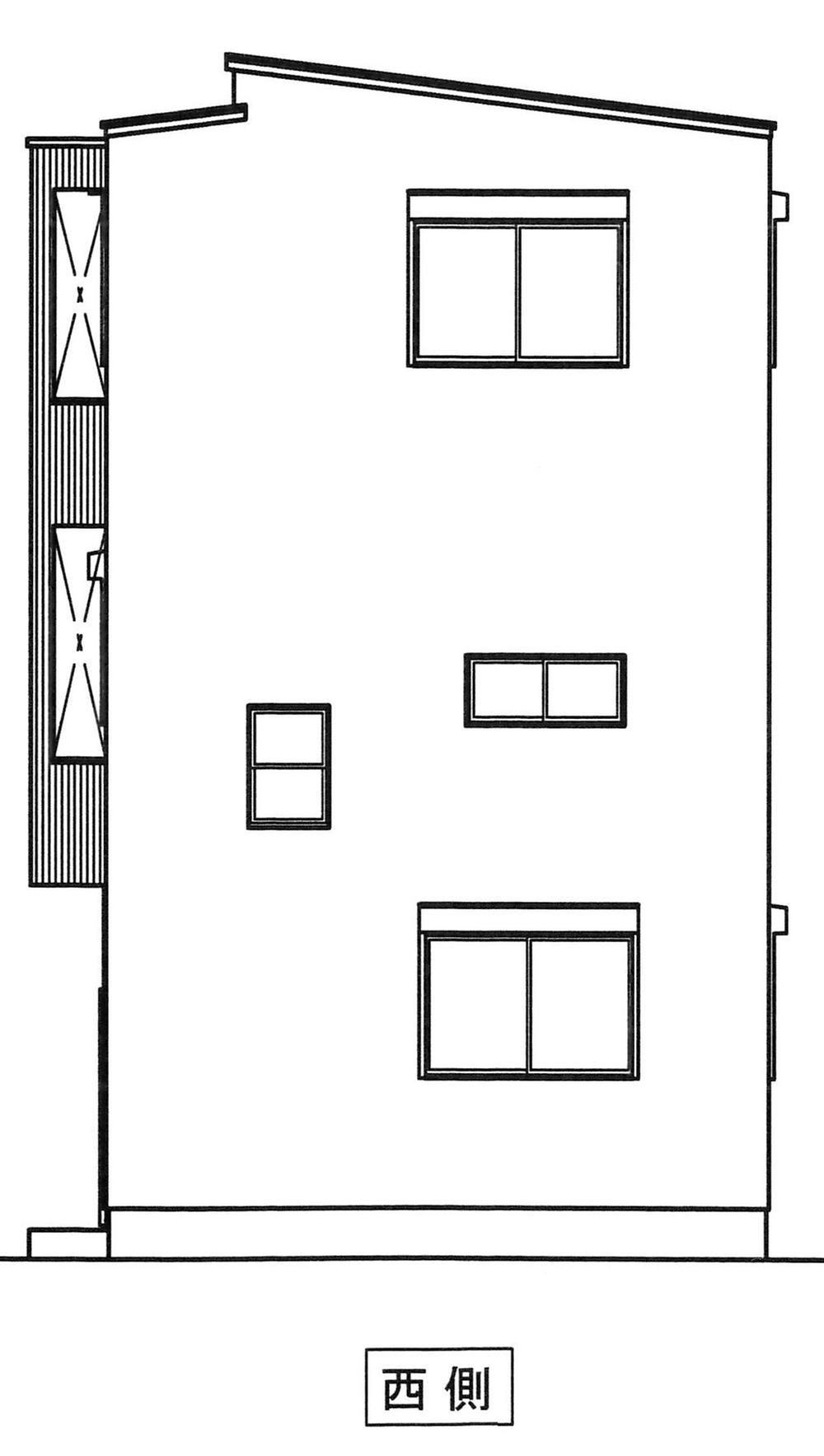 West side elevational view
西側立面図
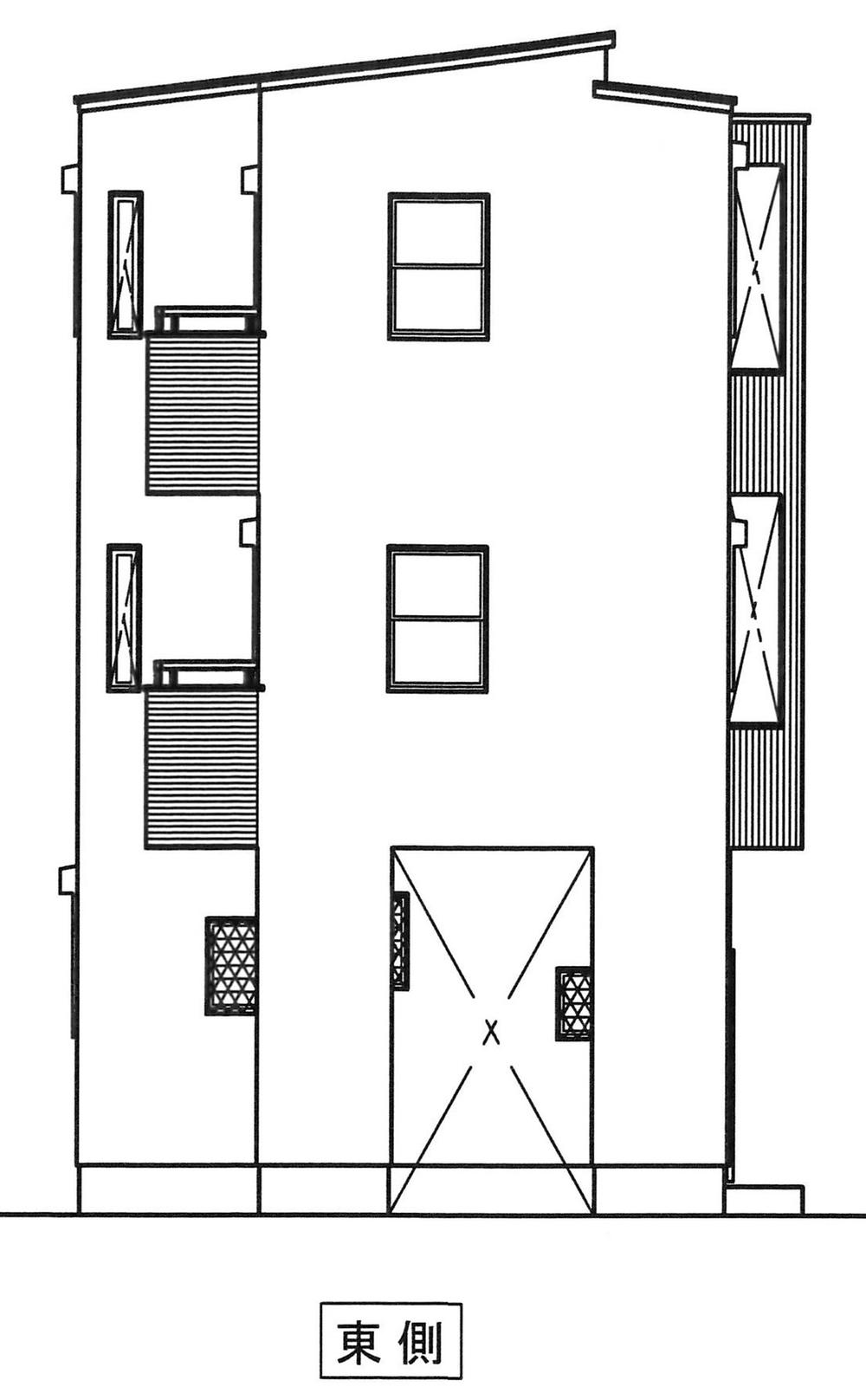 East side elevational view
東側立面図
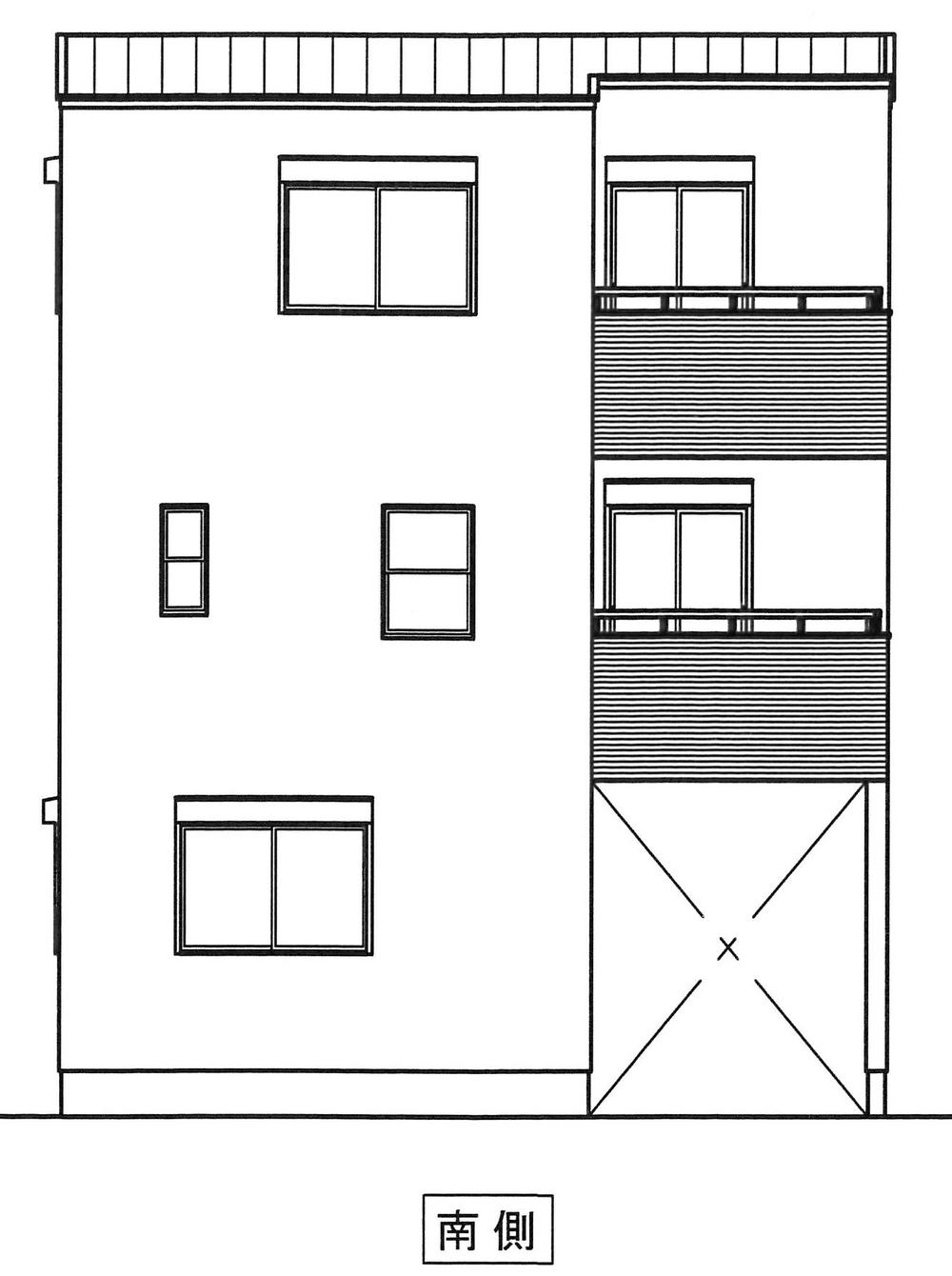 South side elevational view
南側立面図
Otherその他 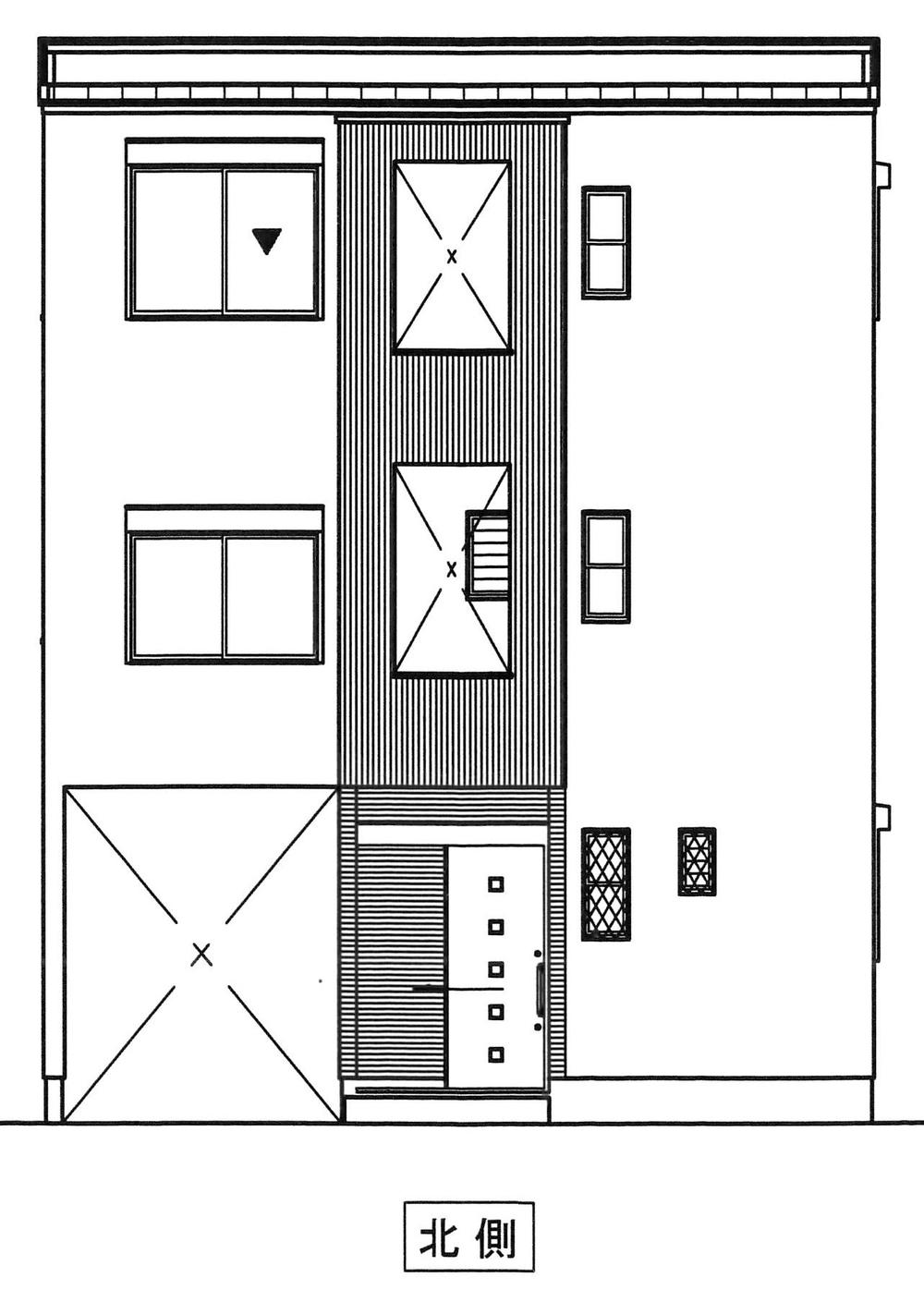 North side elevational view
北側立面図
Location
|








