New Homes » Kansai » Hyogo Prefecture » Amagasaki
 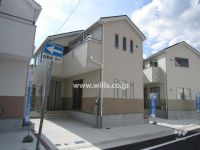
| | Amagasaki, Hyogo Prefecture 兵庫県尼崎市 |
| Hanshin "Amagasaki" walk 10 minutes 阪神本線「尼崎」歩10分 |
| ■ station, Nursery, primary school, Everyday life is very convenient because the supermarkets are gathered within a 10-minute walk! ■ It should be sufficient for be grown child for all the living room there is 6 quires more! ■駅、保育園、小学校、スーパーなどが徒歩10分圏内に集まっているため日常の生活が大変便利です!■全居室6帖以上あるためお子様が成長されても十分対応できます! |
| Solar power system, Super close, It is close to the city, Facing south, System kitchen, Bathroom Dryer, All room storage, Flat to the stationese-style room, Face-to-face kitchen, Toilet 2 places, 2-story, South balcony, Double-glazing, Warm water washing toilet seat, Underfloor Storage, The window in the bathroom, Urban neighborhood, All room 6 tatami mats or more, City gas, Storeroom, Flat terrain 太陽光発電システム、スーパーが近い、市街地が近い、南向き、システムキッチン、浴室乾燥機、全居室収納、駅まで平坦、和室、対面式キッチン、トイレ2ヶ所、2階建、南面バルコニー、複層ガラス、温水洗浄便座、床下収納、浴室に窓、都市近郊、全居室6畳以上、都市ガス、納戸、平坦地 |
Features pickup 特徴ピックアップ | | Solar power system / Super close / It is close to the city / Facing south / System kitchen / Bathroom Dryer / All room storage / Flat to the station / Japanese-style room / Face-to-face kitchen / Toilet 2 places / 2-story / South balcony / Double-glazing / Warm water washing toilet seat / Underfloor Storage / The window in the bathroom / Urban neighborhood / All room 6 tatami mats or more / City gas / Storeroom / Flat terrain 太陽光発電システム /スーパーが近い /市街地が近い /南向き /システムキッチン /浴室乾燥機 /全居室収納 /駅まで平坦 /和室 /対面式キッチン /トイレ2ヶ所 /2階建 /南面バルコニー /複層ガラス /温水洗浄便座 /床下収納 /浴室に窓 /都市近郊 /全居室6畳以上 /都市ガス /納戸 /平坦地 | Price 価格 | | 31.5 million yen 3150万円 | Floor plan 間取り | | 4LDK + S (storeroom) 4LDK+S(納戸) | Units sold 販売戸数 | | 1 units 1戸 | Total units 総戸数 | | 3 units 3戸 | Land area 土地面積 | | 110.02 sq m (registration) 110.02m2(登記) | Building area 建物面積 | | 98.01 sq m (registration) 98.01m2(登記) | Driveway burden-road 私道負担・道路 | | Nothing, Northeast 5.4m width 無、北東5.4m幅 | Completion date 完成時期(築年月) | | August 2013 2013年8月 | Address 住所 | | Amagasaki, Hyogo Prefecture Higashinaniwa cho 4 兵庫県尼崎市東難波町4 | Traffic 交通 | | Hanshin "Amagasaki" walk 10 minutes
Hanshin "Deyashiki" walk 16 minutes
Hanshin "big fish" walk 20 minutes 阪神本線「尼崎」歩10分
阪神本線「出屋敷」歩16分
阪神本線「大物」歩20分
| Related links 関連リンク | | [Related Sites of this company] 【この会社の関連サイト】 | Person in charge 担当者より | | Person in charge of real-estate and building Kazuya Takiguchi Age: 30 Daigyokai Experience: 12 years I, Customers we want to be a professional to provide information of real estate. That dream of My Home Purchase, The goal is to have you with what remains in the mind forever the major events of life. 担当者宅建瀧口 和也年齢:30代業界経験:12年私は、お客様に不動産の情報を提供するプロでありたいと思っています。夢のマイホーム購入という、人生の一大イベントを一生心に残るものとしていただくことが目標です。 | Contact お問い合せ先 | | TEL: 0800-603-2076 [Toll free] mobile phone ・ Also available from PHS
Caller ID is not notified
Please contact the "saw SUUMO (Sumo)"
If it does not lead, If the real estate company TEL:0800-603-2076【通話料無料】携帯電話・PHSからもご利用いただけます
発信者番号は通知されません
「SUUMO(スーモ)を見た」と問い合わせください
つながらない方、不動産会社の方は
| Building coverage, floor area ratio 建ぺい率・容積率 | | 60% ・ 200% 60%・200% | Time residents 入居時期 | | Consultation 相談 | Land of the right form 土地の権利形態 | | Ownership 所有権 | Structure and method of construction 構造・工法 | | Wooden 2-story 木造2階建 | Use district 用途地域 | | One dwelling 1種住居 | Other limitations その他制限事項 | | Regulations have by the Landscape Act, Regulations have by the Aviation Law 景観法による規制有、航空法による規制有 | Overview and notices その他概要・特記事項 | | Contact: Kazuya Takiguchi, Facilities: Public Water Supply, This sewage, City gas, Building confirmation number: No. H25SHC107374, Parking: Garage 担当者:瀧口 和也、設備:公営水道、本下水、都市ガス、建築確認番号:第H25SHC107374号、駐車場:車庫 | Company profile 会社概要 | | <Mediation> Minister of Land, Infrastructure and Transport (3) The 006,447 No. Will real estate sales Tsukaguchi office Co., Ltd. Will Yubinbango661-0012 Amagasaki, Hyogo Prefecture Minamitsukaguchi cho 2-5-9 <仲介>国土交通大臣(3)第006447号ウィル不動産販売 塚口営業所(株)ウィル〒661-0012 兵庫県尼崎市南塚口町2-5-9 |
Floor plan間取り図 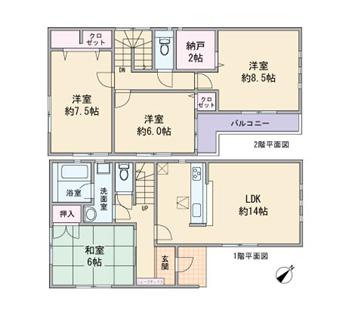 31.5 million yen, 4LDK + S (storeroom), Land area 110.02 sq m , Building area 98.01 sq m floor plan
3150万円、4LDK+S(納戸)、土地面積110.02m2、建物面積98.01m2 間取り図
Local appearance photo現地外観写真 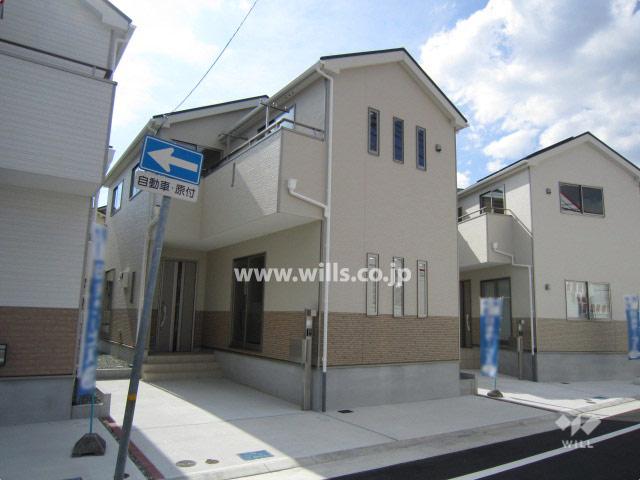 Property appearance (from the southeast side) ※ 2013 September 9, currently
物件外観(南東側から)※平成25年9月9日現在
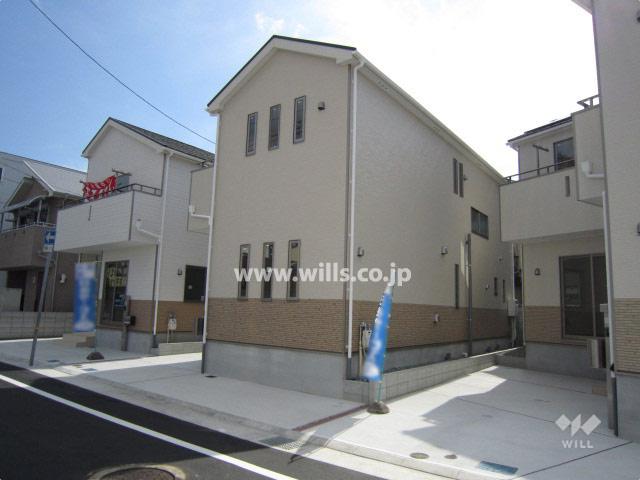 Property appearance (from the northeast side) ※ 2013 September 9, currently
物件外観(北東側から)※平成25年9月9日現在
Livingリビング 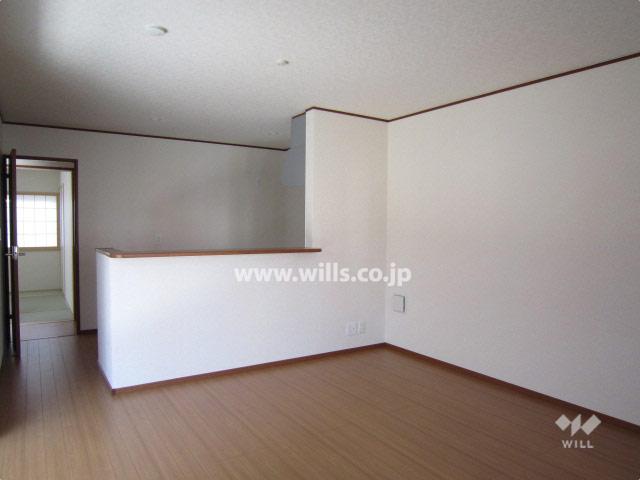 LDK about 14 Pledge
LDK約14帖
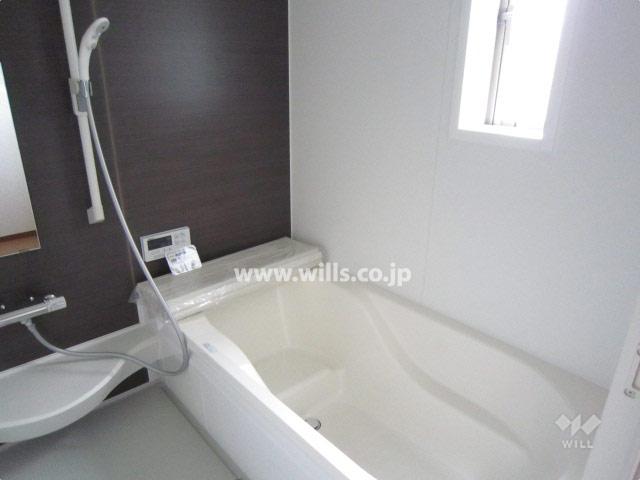 Bathroom
浴室
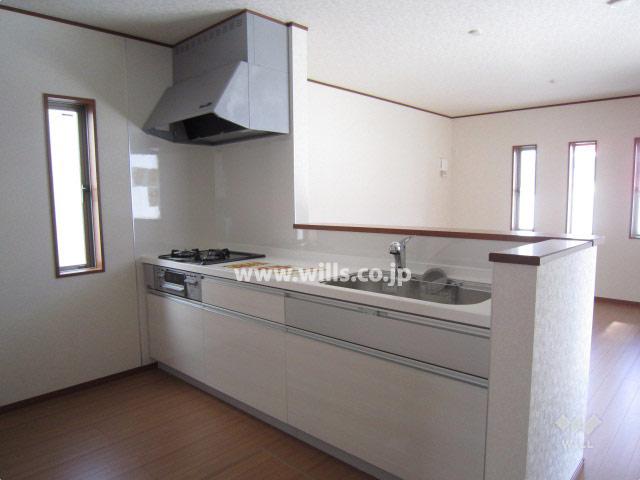 Kitchen
キッチン
Non-living roomリビング以外の居室 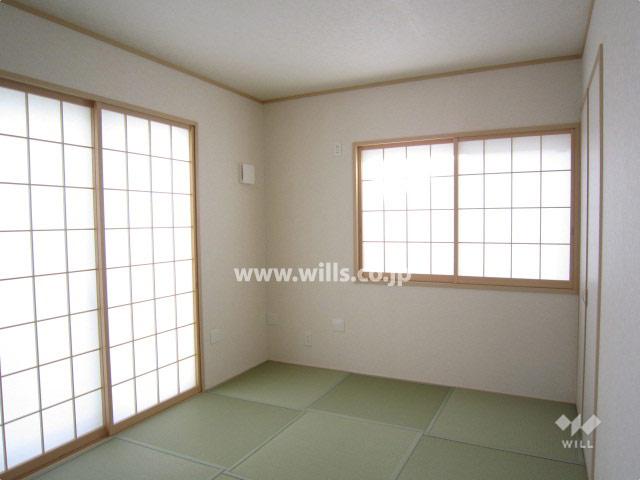 Japanese-style room 6 quires
和室6帖
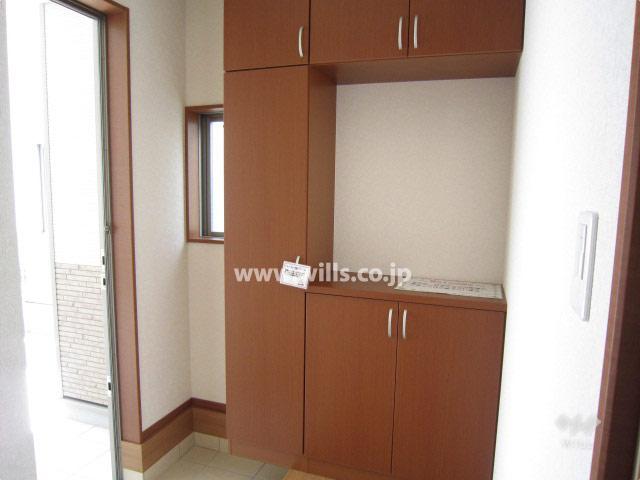 Entrance
玄関
Wash basin, toilet洗面台・洗面所 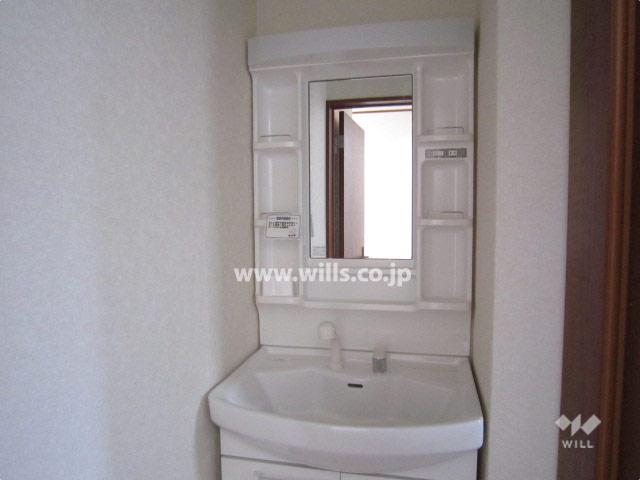 bathroom
洗面室
Toiletトイレ 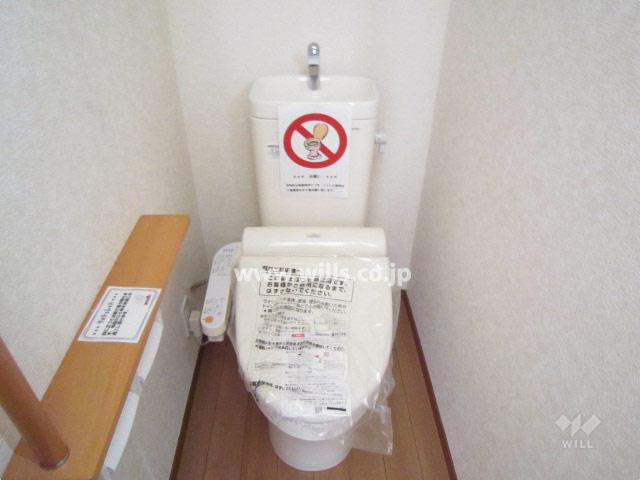 First floor toilet
1階トイレ
Local photos, including front road前面道路含む現地写真 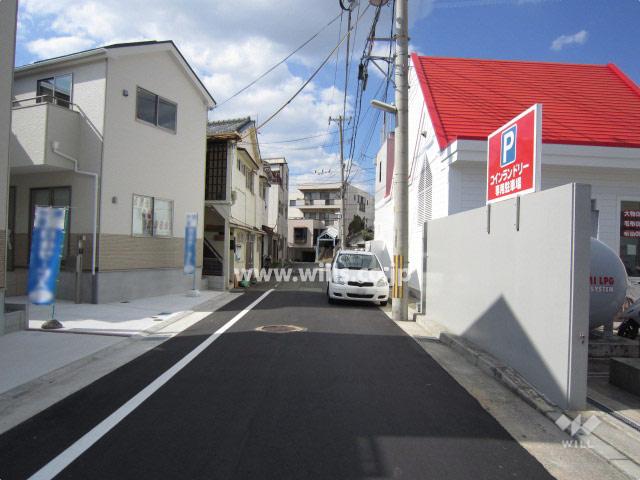 Property of the northeast side of the front road (from the southeast side)
物件の北東側前面道路(南東側から)
Parking lot駐車場 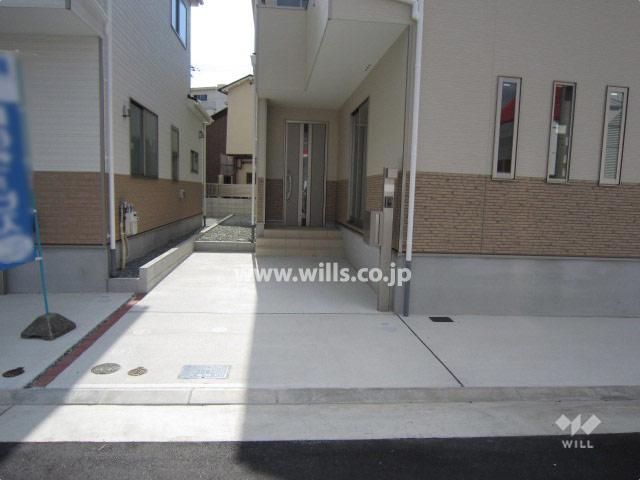 Parking spaces the property
物件の駐車スペース
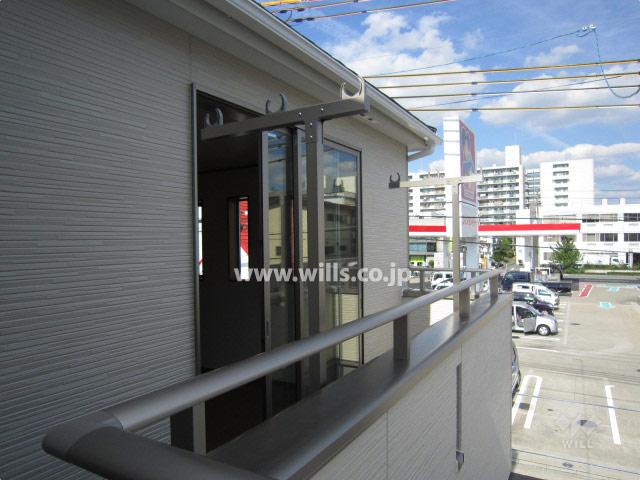 Balcony
バルコニー
Non-living roomリビング以外の居室 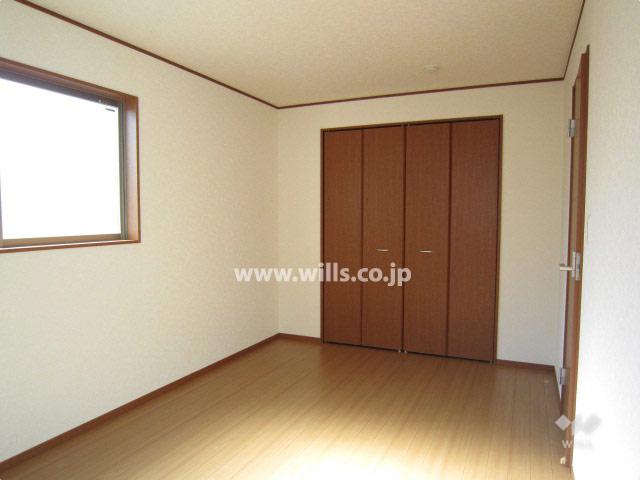 Second floor west Western-style about 7.5 Pledge
2階西側洋室約7.5帖
Toiletトイレ 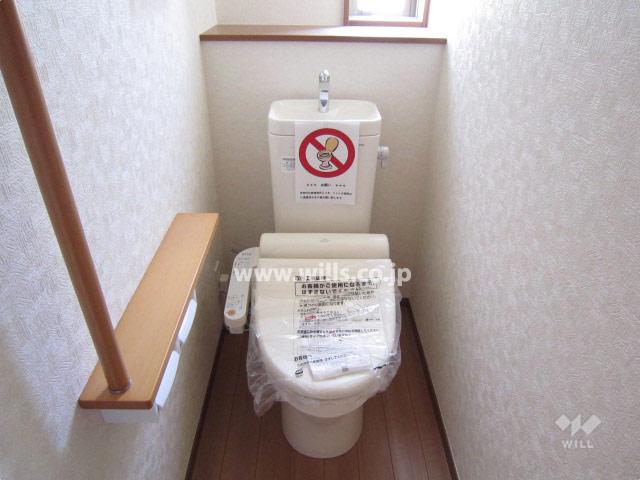 Second floor toilet
2階トイレ
Local photos, including front road前面道路含む現地写真 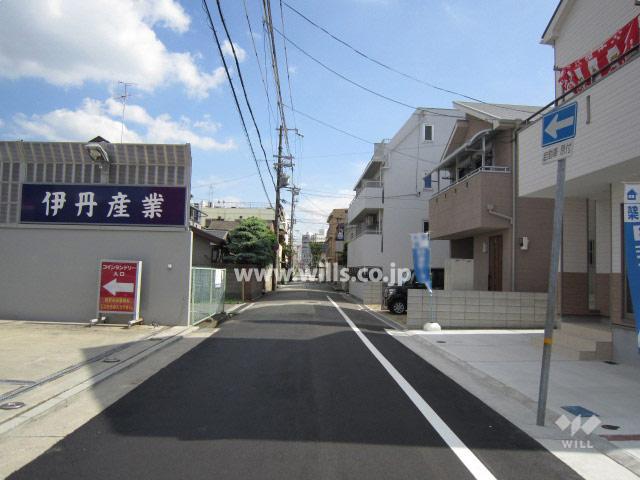 Property of the northeast side of the front road (from the northwest side)
物件の北東側前面道路(北西側から)
Non-living roomリビング以外の居室 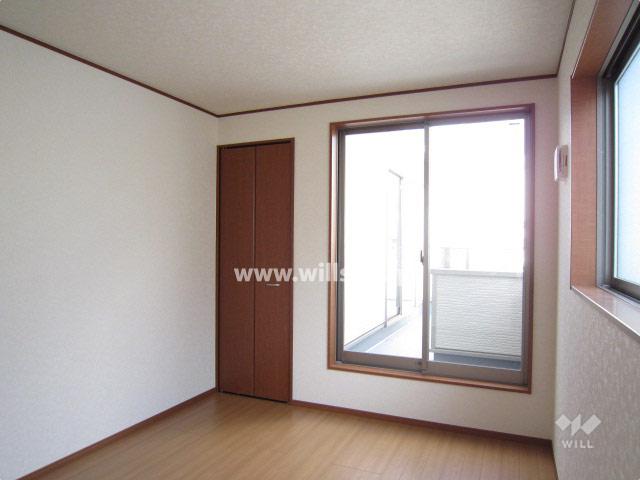 Second floor south Western-style about 6 Pledge
2階南側洋室約6帖
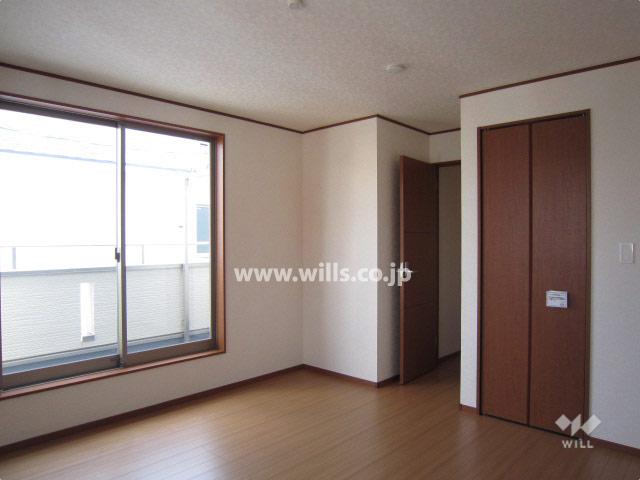 Second floor east side Western-style about 8.5 Pledge
2階東側洋室約8.5帖
Location
|



















