New Homes » Kansai » Hyogo Prefecture » Amagasaki
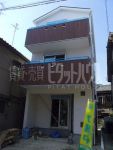 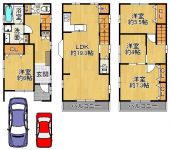
| | Amagasaki, Hyogo Prefecture 兵庫県尼崎市 |
| JR Tokaido Line "Amagasaki" walk 8 minutes JR東海道本線「尼崎」歩8分 |
| ■ Parking two possible ■ System Kitchen Cleanup ■ Flooring Panasonic Rivier product Well-equipped ■ Boast ho overwhelming number of properties posted Plenty of real estate to Pitattohausu Kuise shop. ■駐車場2台可能■クリナップのシステムキッチン■床材はパナソニックリビエ製品 充実の設備■不動産のことなら圧倒的物件掲載数ほ誇るピタットハウス杭瀬店まで。 |
| Parking two Allowed, 2 along the line more accessible, LDK18 tatami mats or more, It is close to the city, System kitchen, Yang per good, All room storage, Washbasin with shower, Toilet 2 places, Ventilation good, Three-story or more, City gas 駐車2台可、2沿線以上利用可、LDK18畳以上、市街地が近い、システムキッチン、陽当り良好、全居室収納、シャワー付洗面台、トイレ2ヶ所、通風良好、3階建以上、都市ガス |
Features pickup 特徴ピックアップ | | Parking two Allowed / 2 along the line more accessible / LDK18 tatami mats or more / It is close to the city / System kitchen / Yang per good / All room storage / Washbasin with shower / Toilet 2 places / Ventilation good / Three-story or more / City gas 駐車2台可 /2沿線以上利用可 /LDK18畳以上 /市街地が近い /システムキッチン /陽当り良好 /全居室収納 /シャワー付洗面台 /トイレ2ヶ所 /通風良好 /3階建以上 /都市ガス | Price 価格 | | 31,800,000 yen 3180万円 | Floor plan 間取り | | 4LDK 4LDK | Units sold 販売戸数 | | 1 units 1戸 | Land area 土地面積 | | 76.03 sq m 76.03m2 | Building area 建物面積 | | 114.43 sq m 114.43m2 | Driveway burden-road 私道負担・道路 | | Nothing, East 4m width (contact the road width 5.6m) 無、東4m幅(接道幅5.6m) | Completion date 完成時期(築年月) | | December 2013 2013年12月 | Address 住所 | | Amagasaki, Hyogo Prefecture Nagasuhigashidori 1 兵庫県尼崎市長洲東通1 | Traffic 交通 | | JR Tokaido Line "Amagasaki" walk 8 minutes
Hanshin "Kuise" walk 18 minutes
Hanshin "big fish" walk 25 minutes JR東海道本線「尼崎」歩8分
阪神本線「杭瀬」歩18分
阪神本線「大物」歩25分
| Related links 関連リンク | | [Related Sites of this company] 【この会社の関連サイト】 | Contact お問い合せ先 | | TEL: 0800-603-3394 [Toll free] mobile phone ・ Also available from PHS
Caller ID is not notified
Please contact the "saw SUUMO (Sumo)"
If it does not lead, If the real estate company TEL:0800-603-3394【通話料無料】携帯電話・PHSからもご利用いただけます
発信者番号は通知されません
「SUUMO(スーモ)を見た」と問い合わせください
つながらない方、不動産会社の方は
| Building coverage, floor area ratio 建ぺい率・容積率 | | 60% ・ 200% 60%・200% | Time residents 入居時期 | | January 2014 2014年1月 | Land of the right form 土地の権利形態 | | Ownership 所有権 | Structure and method of construction 構造・工法 | | Wooden three-story 木造3階建 | Use district 用途地域 | | One dwelling 1種住居 | Overview and notices その他概要・特記事項 | | Facilities: Public Water Supply, This sewage, City gas, Building confirmation number: HK13-0407, Parking: car space 設備:公営水道、本下水、都市ガス、建築確認番号:HK13-0407、駐車場:カースペース | Company profile 会社概要 | | <Mediation> Governor of Hyogo Prefecture (3) No. 203442 Pitattohausu Kuise store (Ltd.) Estate Kuise Yubinbango660-0814 Amagasaki, Hyogo Prefecture Kuisehon cho 2-2-24 <仲介>兵庫県知事(3)第203442号ピタットハウス杭瀬店(株)エステート杭瀬〒660-0814 兵庫県尼崎市杭瀬本町2-2-24 |
Local appearance photo現地外観写真 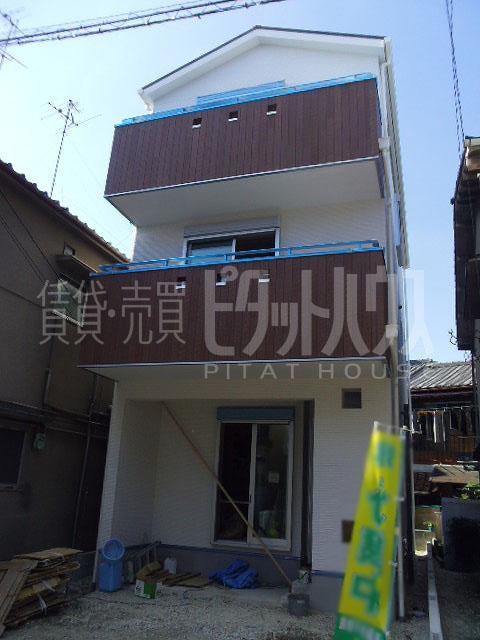 Local appearance Photo 1
現地外観写真1
Floor plan間取り図 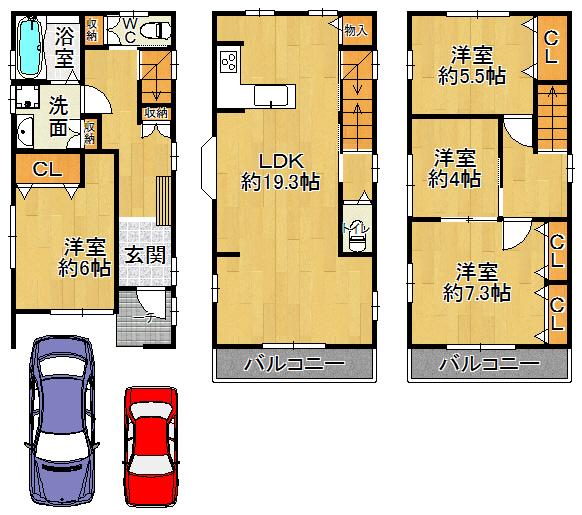 31,800,000 yen, 4LDK, Land area 76.03 sq m , Building area 114.43 sq m
3180万円、4LDK、土地面積76.03m2、建物面積114.43m2
Local appearance photo現地外観写真 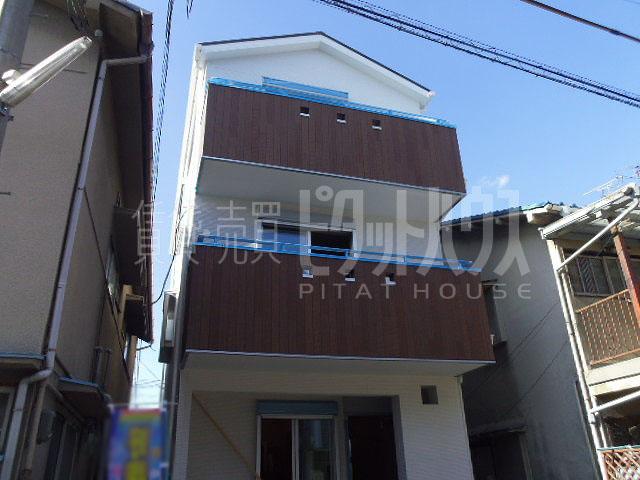 Local appearance Photo 2
現地外観写真2
Local photos, including front road前面道路含む現地写真 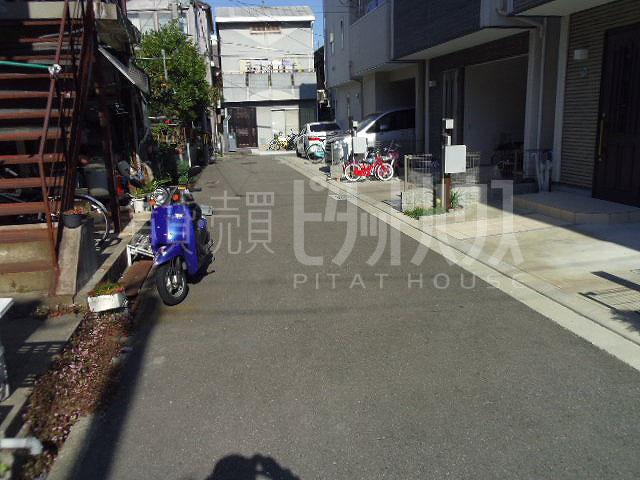 Local leading edge road
現地前縁道路
Station駅 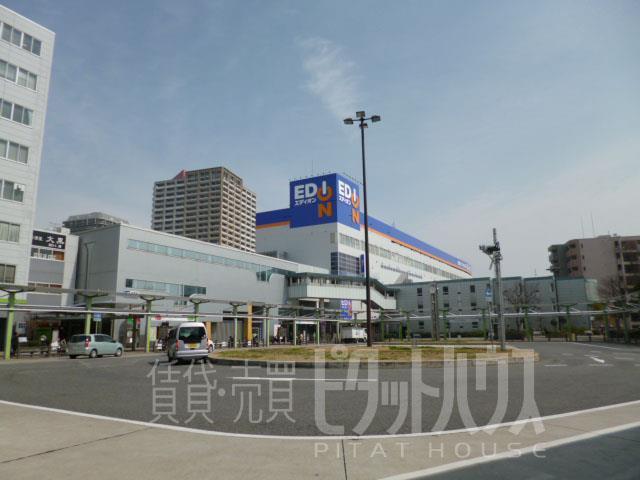 792m until JR Amagasaki Station
JR尼崎駅まで792m
Primary school小学校 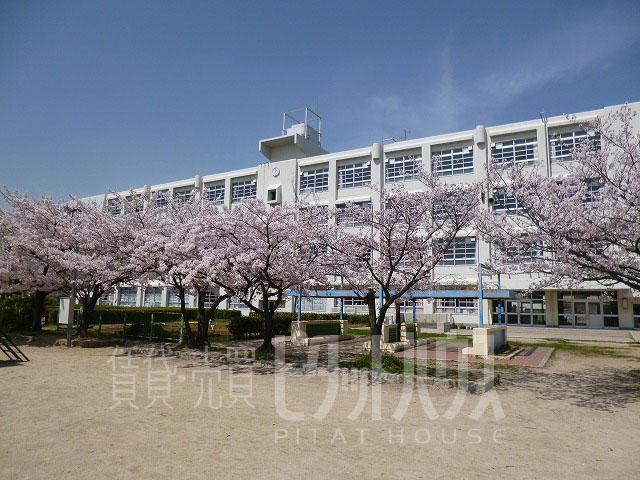 552m until the Amagasaki Municipal Seiwa Elementary School
尼崎市立清和小学校まで552m
Junior high school中学校 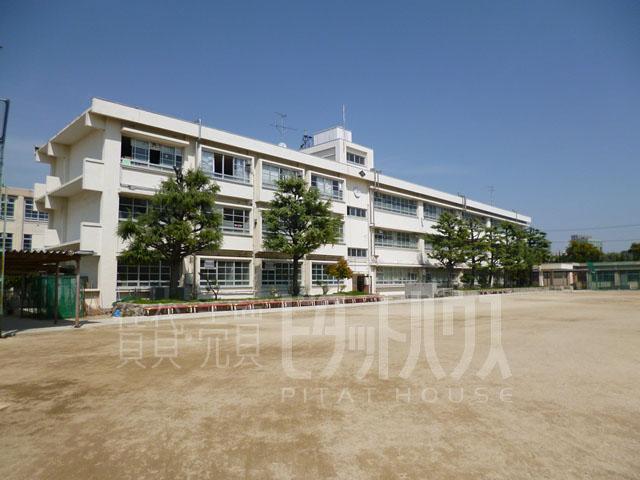 526m until the Amagasaki Municipal Minami Oda Junior High School
尼崎市立小田南中学校まで526m
Supermarketスーパー 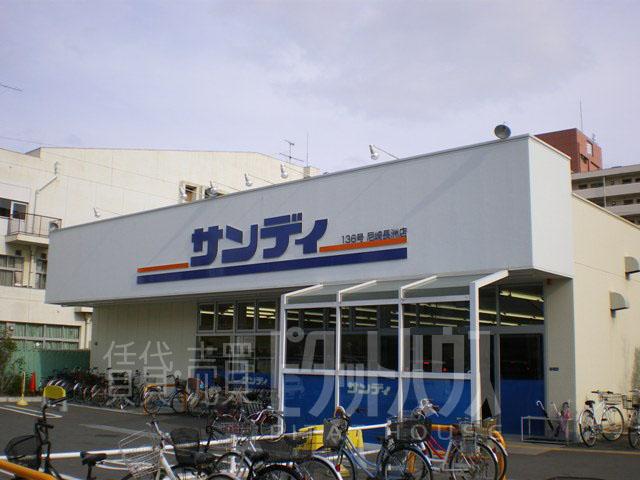 590m to Sandy Amagasaki Nagasu shop
サンディ尼崎長洲店まで590m
Drug storeドラッグストア 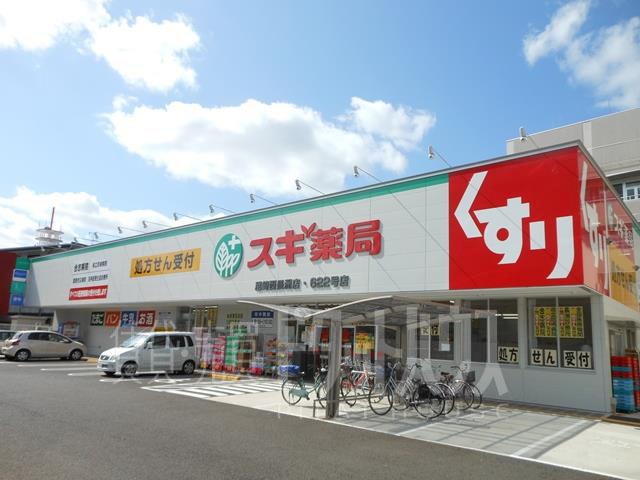 783m until cedar pharmacy Amagasaki Nishinagasu shop
スギ薬局尼崎西長洲店まで783m
Convenience storeコンビニ 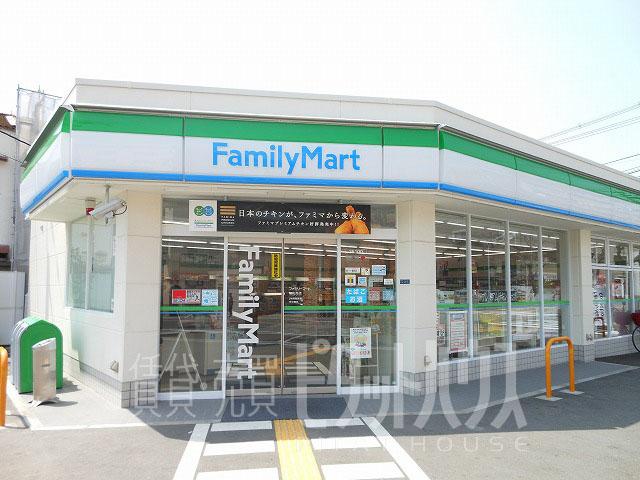 328m to FamilyMart Jokoji shop
ファミリーマート常光寺店まで328m
Hospital病院 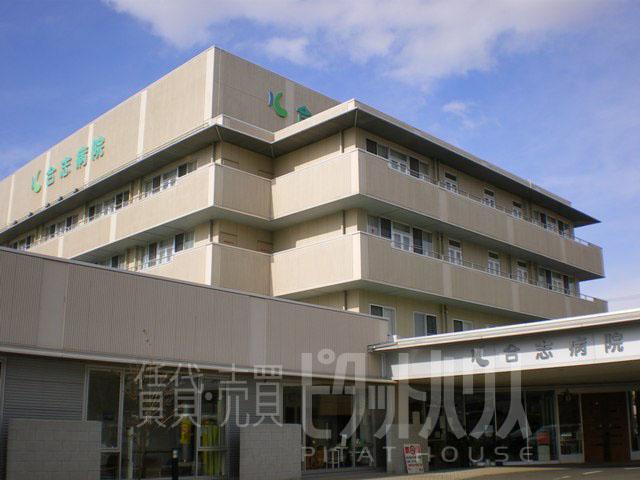 TakashiMakotokai Koshi to the hospital 740m
敬誠会合志病院まで740m
Bank銀行 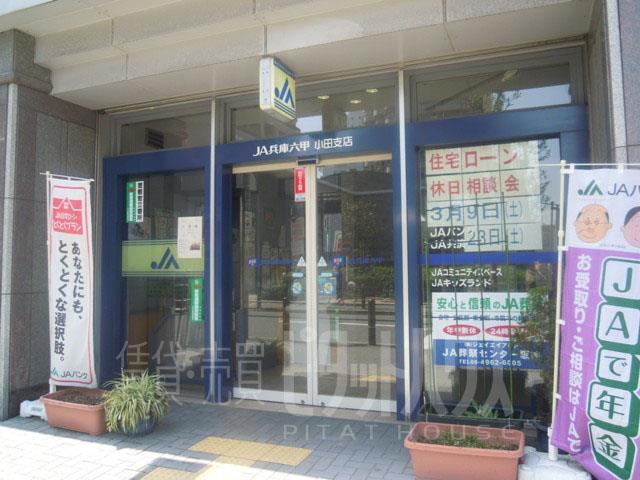 1002m to JA Hyogo Rokko Oda Branch
JA兵庫六甲小田支店まで1002m
Shopping centreショッピングセンター 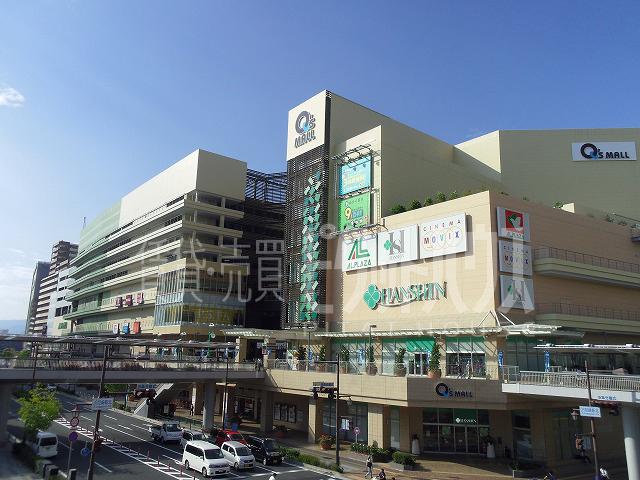 Amagasaki Kyuzu until Mall 1092m
あまがさきキューズモールまで1092m
Location
|














