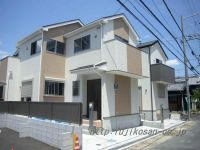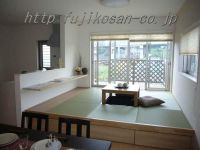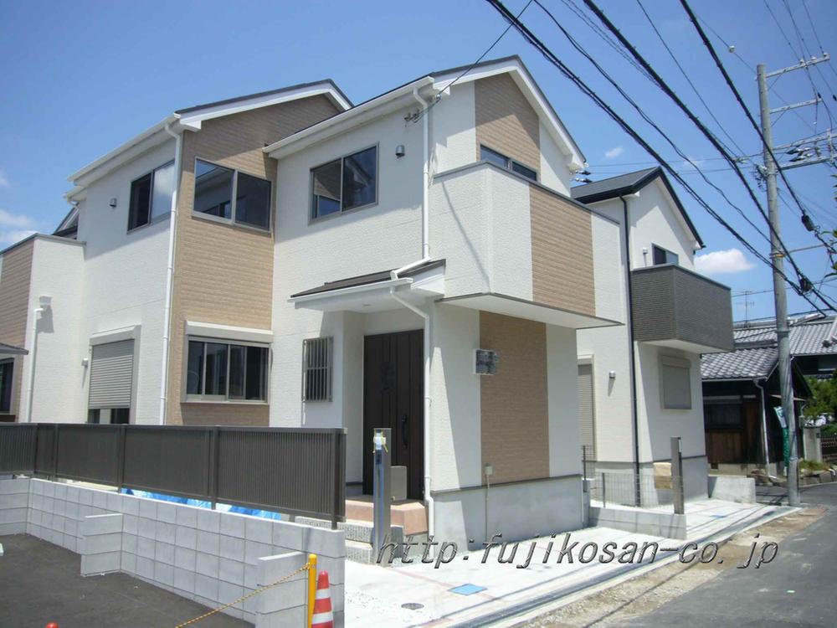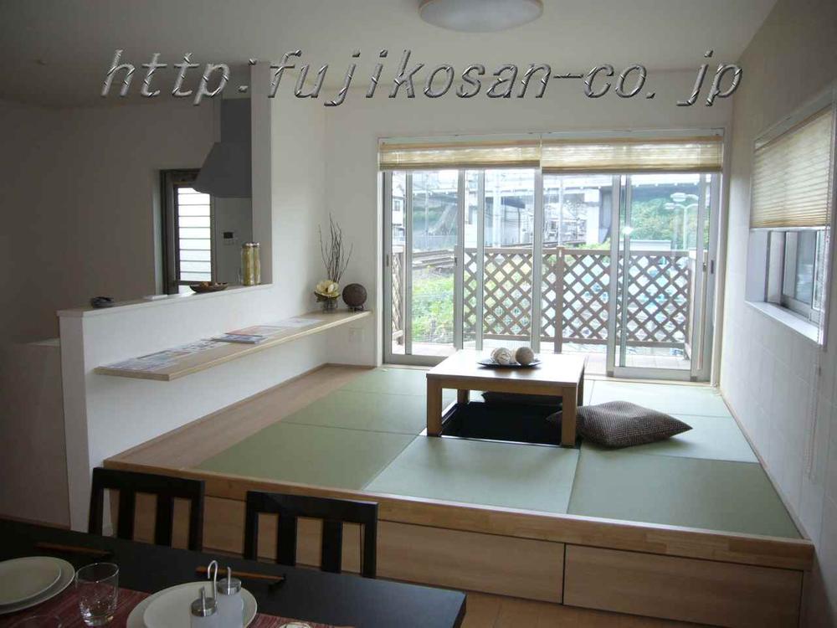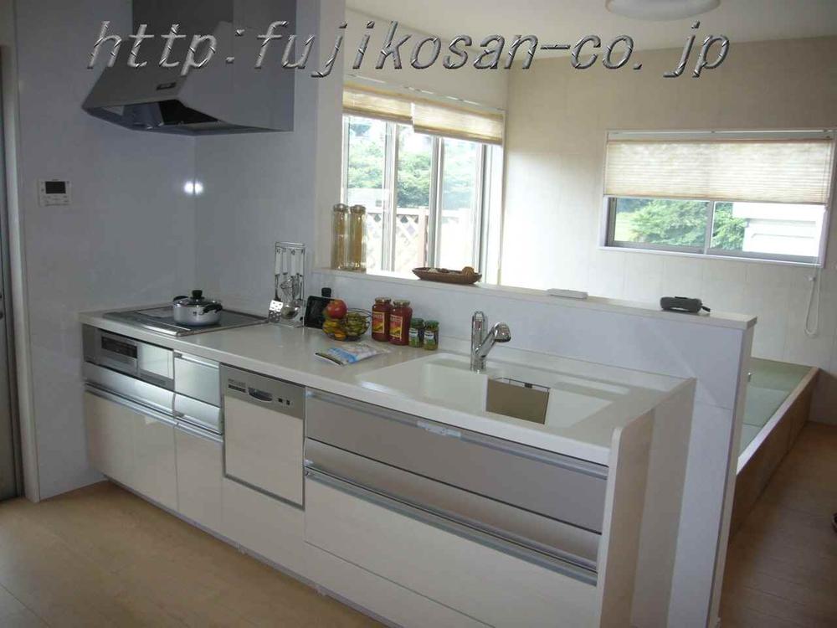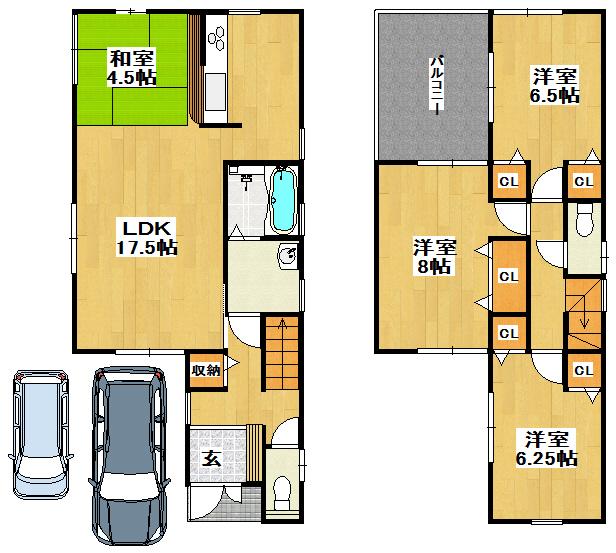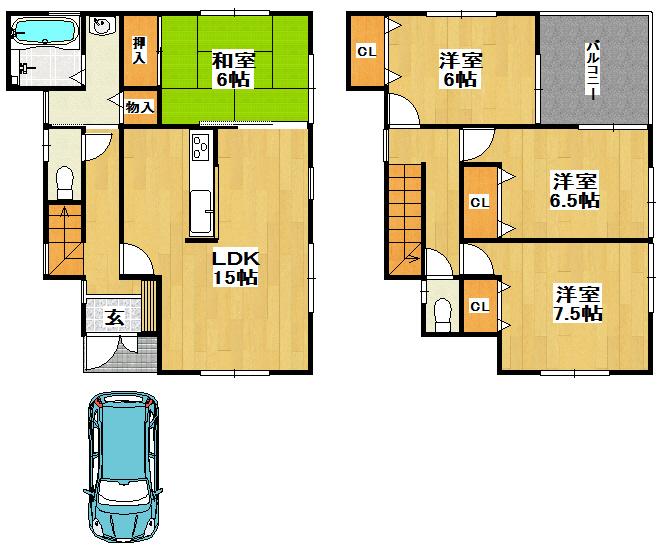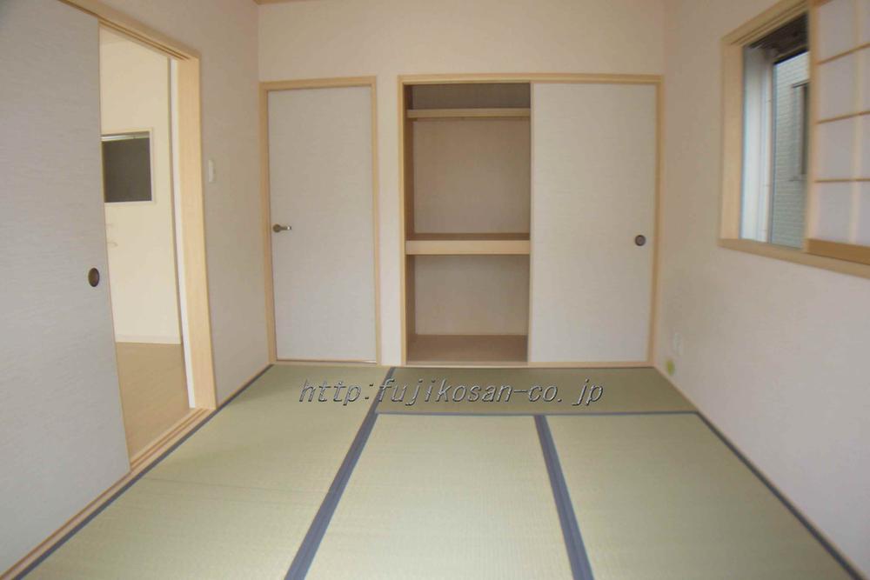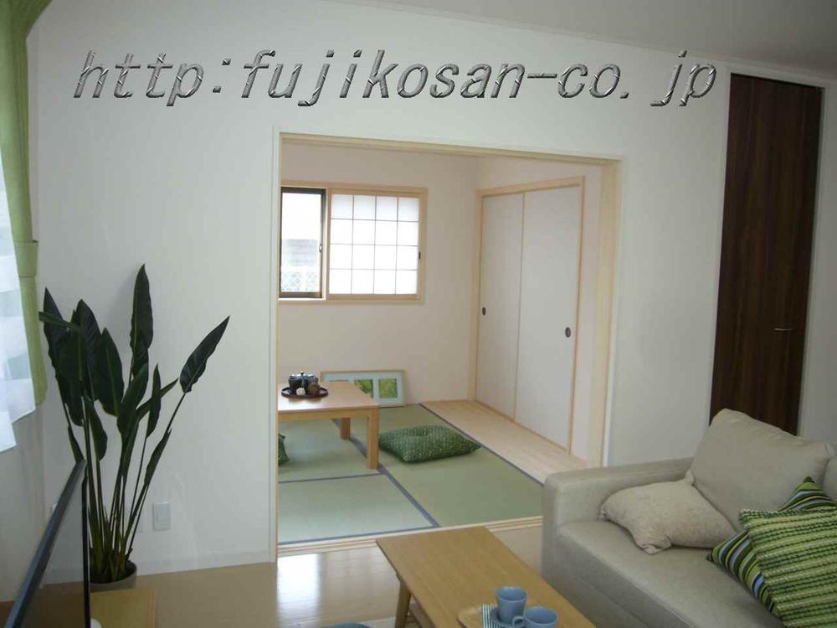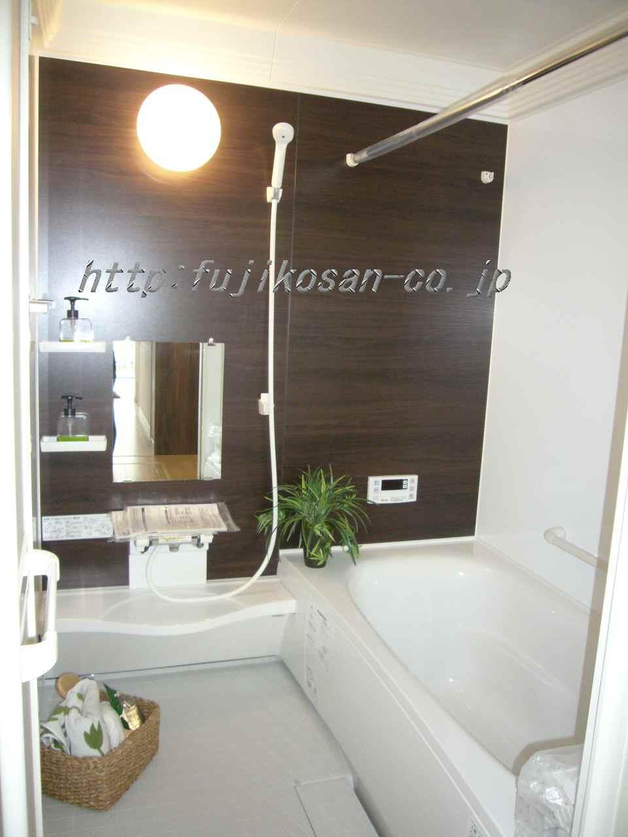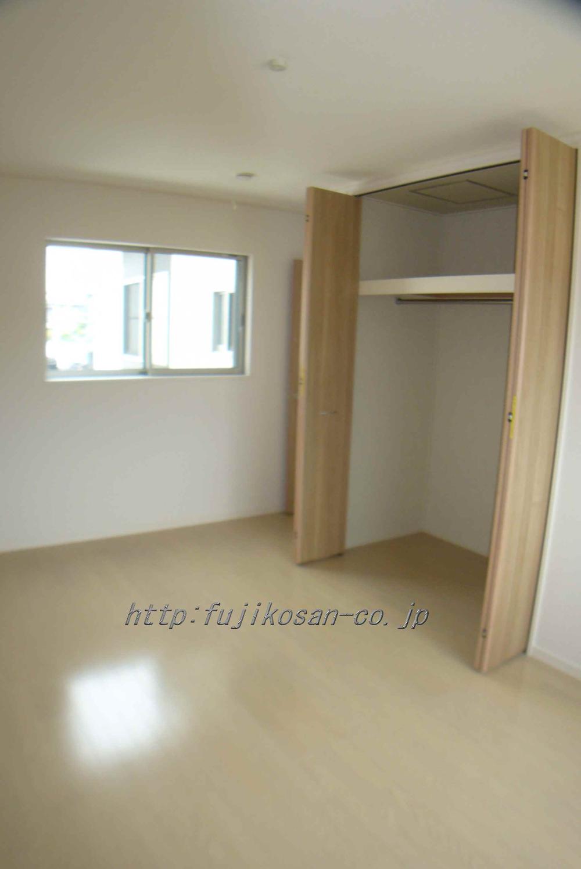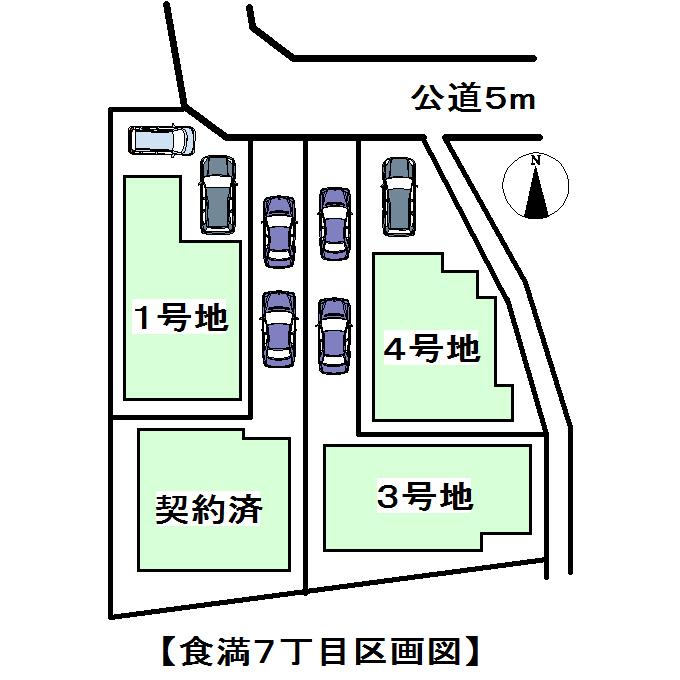|
|
Amagasaki, Hyogo Prefecture
兵庫県尼崎市
|
|
Hankyu Kobe Line "Sonoda" walk 13 minutes
阪急神戸線「園田」歩13分
|
|
[New properties] All four compartment ◆ As early as the remaining 3 compartment ◆ All sections large south-facing balcony ◆ Face-to-face kitchen adopted ◆ Is a floor plan with an emphasis on ease of use ◆ Please do not come to us on the weekend local ◆ Complete model guidance in
【新規物件】全4区画◆早くも残3区画◆全区画大型南向きバルコニー◆対面式キッチン採用◆使い勝手を重視した間取りです◆週末はぜひ現地にお越し下さいませ◆完成モデルご案内中
|
|
※ Ensure all sections living 15 quires more. Two garage types and with Nantei. I thought the floor plan in Gogochi importance to live on the balcony with a floor plan and functionality. Suppressed also price range, All compartment is equipped with more than about 31 square meters land. Weekday of your assistance. Please feel free to contact us.
※全区画リビング15帖以上確保。ガレージ2台タイプと南庭付き。間取りと機能性のあるバルコニーで住みごごち重視で間取りを考えました。価格帯も抑えて、全区画が土地約31坪以上付きです。平日のご案内もお気軽にお問い合わせ下さい。
|
Features pickup 特徴ピックアップ | | Corresponding to the flat-35S / Pre-ground survey / Parking two Allowed / 2 along the line more accessible / System kitchen / Bathroom Dryer / Yang per good / All room storage / A quiet residential area / LDK15 tatami mats or more / Around traffic fewer / Japanese-style room / Washbasin with shower / Face-to-face kitchen / Wide balcony / Barrier-free / Toilet 2 places / Bathroom 1 tsubo or more / 2-story / 2 or more sides balcony / South balcony / Double-glazing / Nantei / The window in the bathroom / TV monitor interphone / Leafy residential area / Ventilation good / Dish washing dryer / All room 6 tatami mats or more / Water filter / City gas / All rooms are two-sided lighting / roof balcony / Flat terrain フラット35Sに対応 /地盤調査済 /駐車2台可 /2沿線以上利用可 /システムキッチン /浴室乾燥機 /陽当り良好 /全居室収納 /閑静な住宅地 /LDK15畳以上 /周辺交通量少なめ /和室 /シャワー付洗面台 /対面式キッチン /ワイドバルコニー /バリアフリー /トイレ2ヶ所 /浴室1坪以上 /2階建 /2面以上バルコニー /南面バルコニー /複層ガラス /南庭 /浴室に窓 /TVモニタ付インターホン /緑豊かな住宅地 /通風良好 /食器洗乾燥機 /全居室6畳以上 /浄水器 /都市ガス /全室2面採光 /ルーフバルコニー /平坦地 |
Event information イベント情報 | | Local tours (please visitors to direct local) schedule / During the public time / 10:30 ~ 17:30 ■ soil ・ The day will be held on-site will be held at local ■ ■ We guide you through the complete model house if now ■ ■ For more information, please ask your local staff ■ ◆ Please contact us by Sumo free dial in case of a weekday ■ We will ask you to pick you up if you can connect ■ Please, We look forward to hearing from you 現地見学会(直接現地へご来場ください)日程/公開中時間/10:30 ~ 17:30■土・日は現地にて現地説明会を開催致します■■今なら完成モデルハウスをご案内しております■■詳しくは現地スタッフにお聞き下さい■◆平日の場合はスーモ無料ダイヤルにてお問い合わせ下さい■ご連絡いただければお迎えにもお伺いいたします■ぜひ、ご連絡をお待ちしています |
Price 価格 | | 28.8 million yen ~ 32,500,000 yen 2880万円 ~ 3250万円 |
Floor plan 間取り | | 4LDK 4LDK |
Units sold 販売戸数 | | 3 units 3戸 |
Total units 総戸数 | | 4 units 4戸 |
Land area 土地面積 | | 105 sq m ~ 131.39 sq m (31.76 tsubo ~ 39.74 tsubo) (Registration) 105m2 ~ 131.39m2(31.76坪 ~ 39.74坪)(登記) |
Building area 建物面積 | | 96.39 sq m ~ 98.82 sq m (29.15 tsubo ~ 29.89 tsubo) (Registration) 96.39m2 ~ 98.82m2(29.15坪 ~ 29.89坪)(登記) |
Completion date 完成時期(築年月) | | Mid-January 2014 2014年1月中旬予定 |
Address 住所 | | Amagasaki, Hyogo Prefecture KEMA 7-407 兵庫県尼崎市食満7-407 |
Traffic 交通 | | Hankyu Kobe Line "Sonoda" walk 13 minutes
JR Fukuchiyama Line "Tsukaguchi" walk 20 minutes
Hankyu Kobe Line "Tsukaguchi" walk 25 minutes 阪急神戸線「園田」歩13分
JR福知山線「塚口」歩20分
阪急神戸線「塚口」歩25分
|
Related links 関連リンク | | [Related Sites of this company] 【この会社の関連サイト】 |
Person in charge 担当者より | | [Regarding this property.] [New Year's holiday sales] Will be the winter vacation until January 9 days from December 27,. 【この物件について】〔年末年始営業〕 12月27日より1月9日まで冬季休暇となります。 |
Contact お問い合せ先 | | TEL: 0800-603-1596 [Toll free] mobile phone ・ Also available from PHS
Caller ID is not notified
Please contact the "saw SUUMO (Sumo)"
If it does not lead, If the real estate company TEL:0800-603-1596【通話料無料】携帯電話・PHSからもご利用いただけます
発信者番号は通知されません
「SUUMO(スーモ)を見た」と問い合わせください
つながらない方、不動産会社の方は
|
Building coverage, floor area ratio 建ぺい率・容積率 | | Kenpei rate: 60%, Volume ratio: 200% 建ペい率:60%、容積率:200% |
Time residents 入居時期 | | January 2014 late schedule 2014年1月下旬予定 |
Land of the right form 土地の権利形態 | | Ownership 所有権 |
Structure and method of construction 構造・工法 | | Wooden (framing method) 木造(軸組工法) |
Use district 用途地域 | | One middle and high 1種中高 |
Overview and notices その他概要・特記事項 | | Building confirmation number: No. Trust 13-2594 建築確認番号:第トラスト13-2594号 |
Company profile 会社概要 | | <Mediation> Governor of Hyogo Prefecture (12) Article 005451 Gofuji Kosan Co., Ltd. Yubinbango661-0953 Amagasaki, Hyogo Prefecture Higashisonoda cho 4-26-6 <仲介>兵庫県知事(12)第005451号藤興産(株)〒661-0953 兵庫県尼崎市東園田町4-26-6 |
