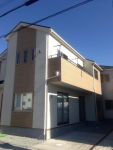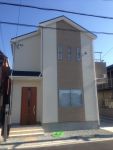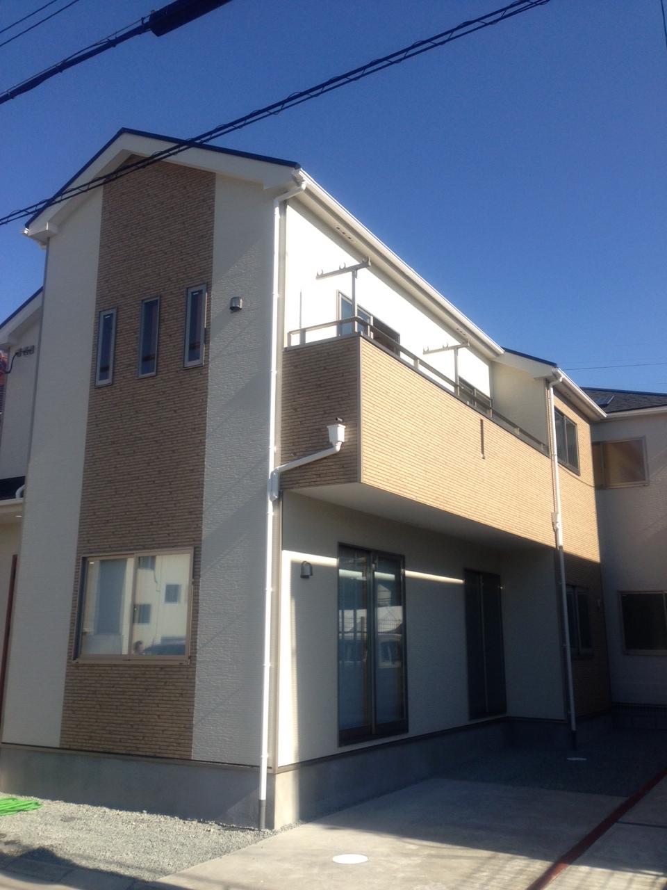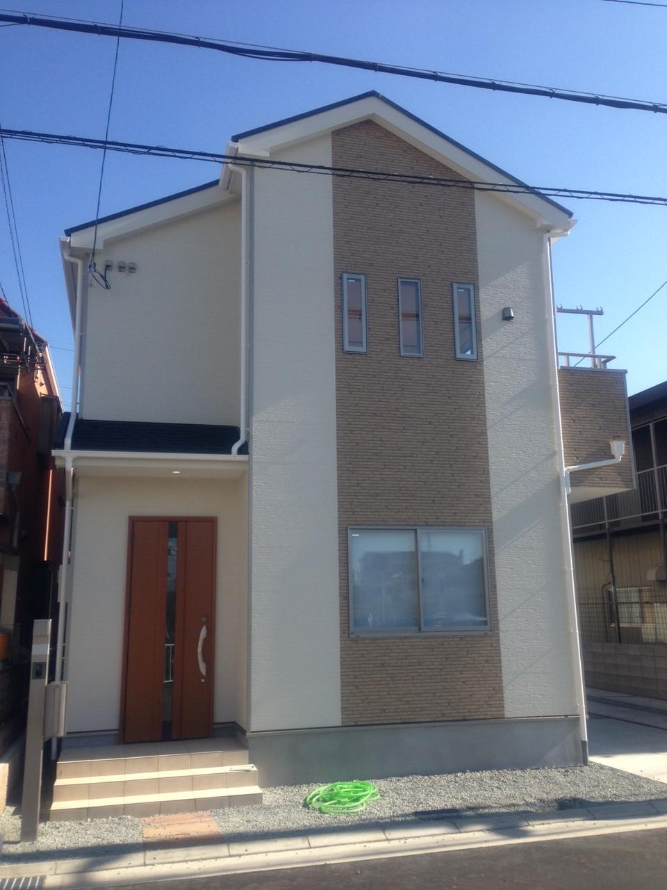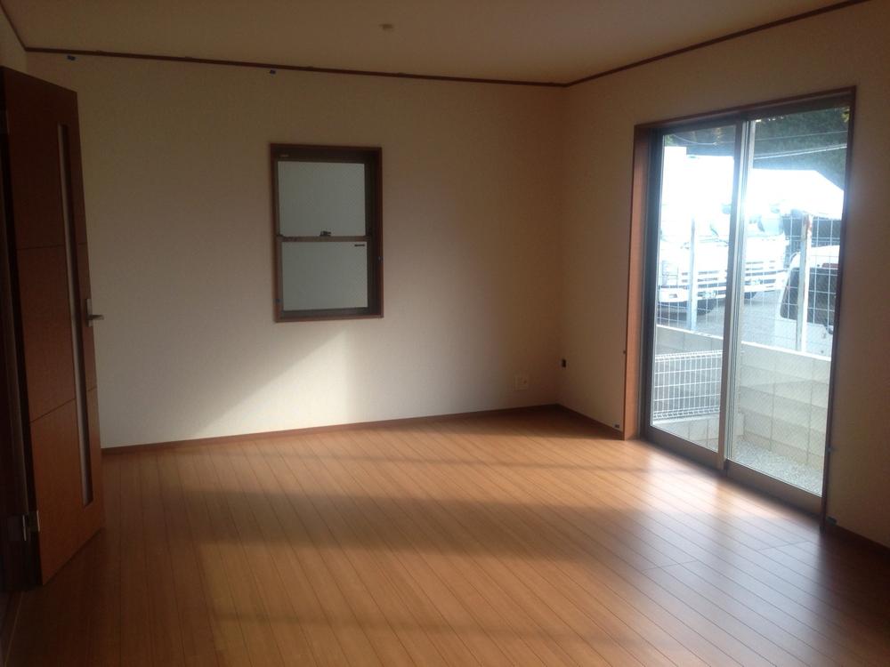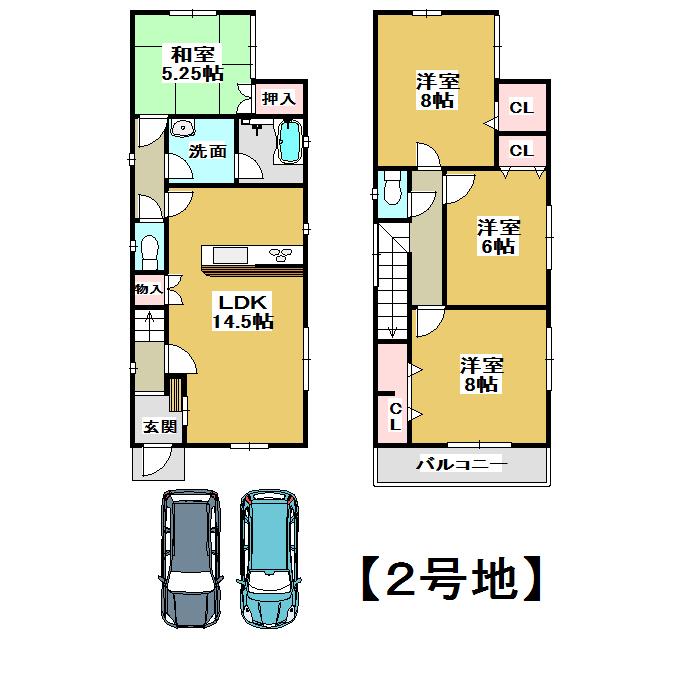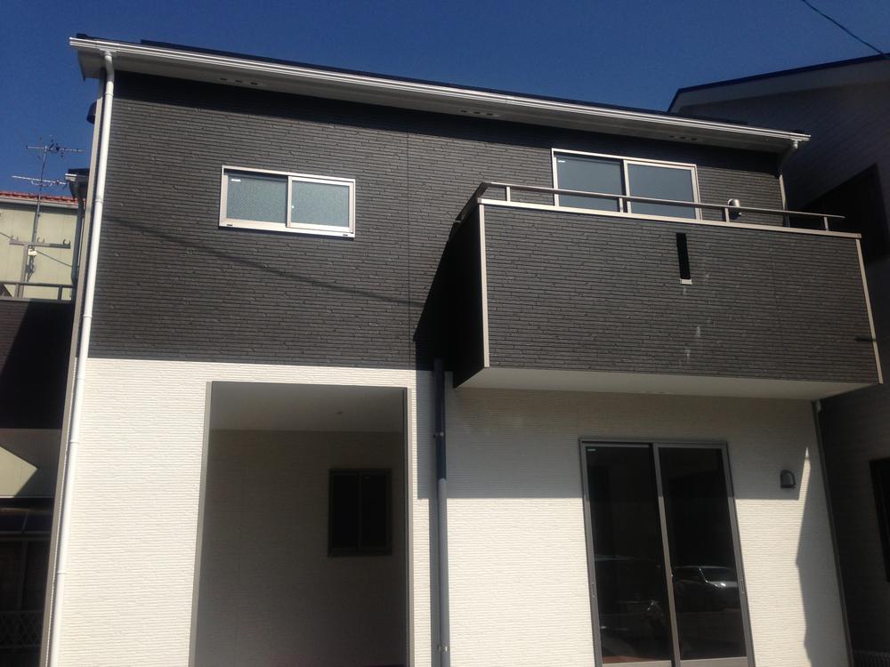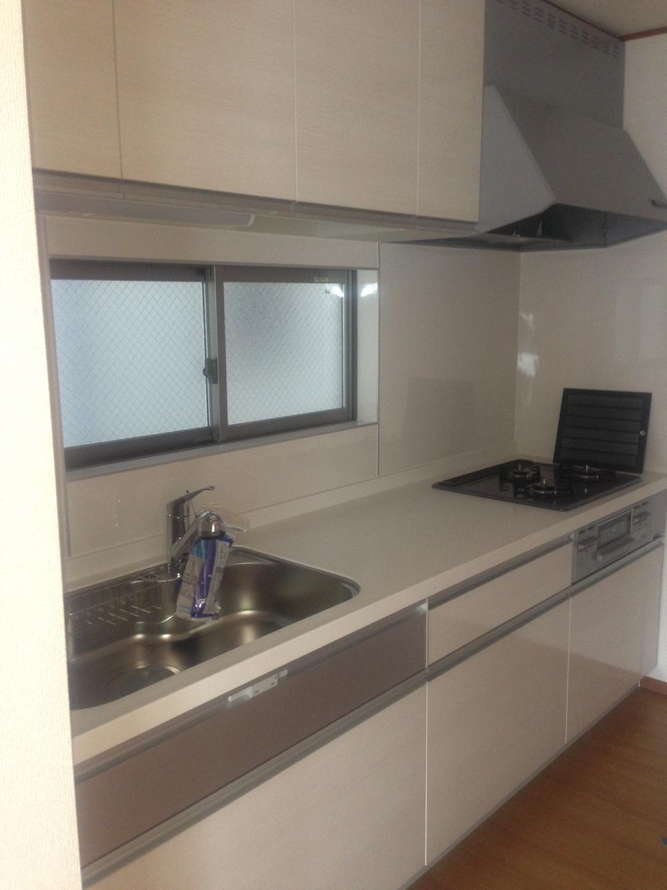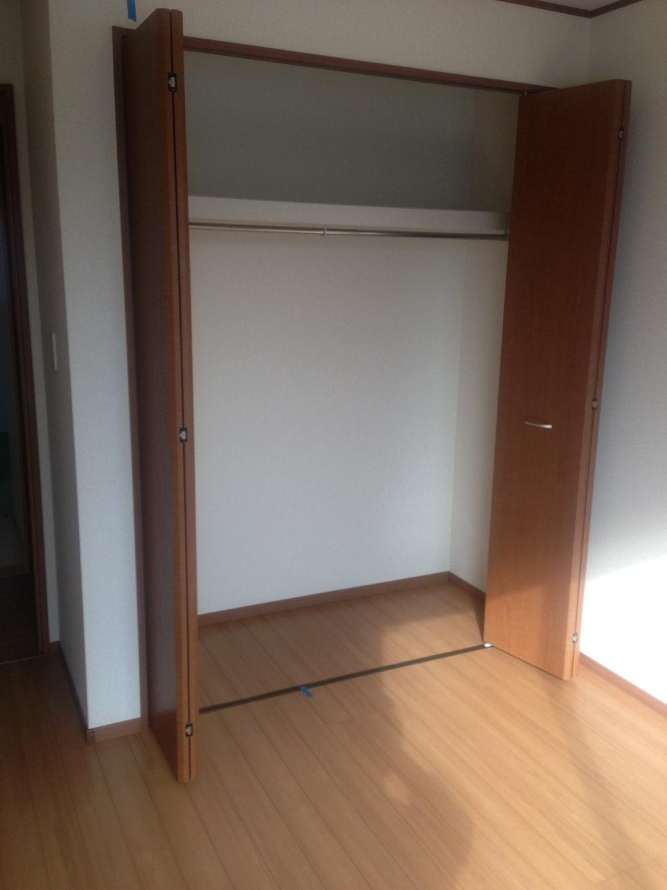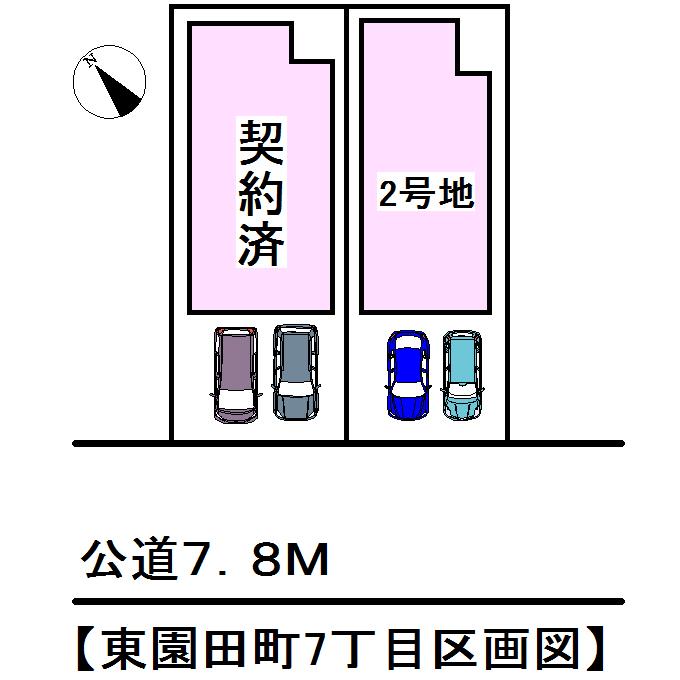|
|
Amagasaki, Hyogo Prefecture
兵庫県尼崎市
|
|
Hankyu Kobe Line "Sonoda" walk 7 minutes
阪急神戸線「園田」歩7分
|
|
It is the remaining 1 partition from the entire two-compartment. South-facing garage parallel two PARKING Property. Station walk 7 minutes. Convenient shopping. Siemens to public road about 8m. It corresponds to the guidance of the finished model house. Currently in foundation work.
全2区画で残1区画です。 南向きのガレージ並列2台駐車可物件。駅歩7分。買物便利。公道約8mに面す。完成モデルハウスのご案内にも対応してます。現在基礎工事中。
|
|
■ Is the emergence of the station walk a 7-minute walk of the station near property. ■ Sidewalk There is also commute in one main road to the west until Sonoda Station ・ School is available. ■ Is shopping a convenient area there is a major supermarket in between from the station to the property ■ There is also a spacious 16 Pledge LDK facing the southeast, Popular is a bright face-to-face kitchen to wife ■ Balconies facing the Hankyu train, Good is per yang. ■ 1 minute until Higashisonoda park (park debut also peace of mind) ■ Bathroom heating dryer ・ A pair of glass or the like standard equipment. ■ "Tour reservation" and please feel free to contact us ■ Please at Sumo free dial
■駅歩徒歩7分の駅近物件の登場です。■園田駅までは西に1本道で歩道もあり通勤・通学が可能です。■駅から物件までの間で大手スーパーがあり買物便利な地域です■南東に面したLDKも広々16帖あり、奥様に人気の明るい対面キッチンです■バルコニーも阪急電車に面し、陽当り良好です。■東園田公園まで1分(公園デビューも安心)■浴室暖房乾燥機・ペアガラス等標準設備。■『見学予約』とお気軽にお問い合わせください■スーモ無料ダイヤルにてどうぞ
|
Features pickup 特徴ピックアップ | | Corresponding to the flat-35S / Pre-ground survey / Parking two Allowed / Facing south / System kitchen / Bathroom Dryer / Yang per good / Flat to the station / Siemens south road / LDK15 tatami mats or more / Or more before road 6m / Japanese-style room / Washbasin with shower / Face-to-face kitchen / Toilet 2 places / Bathroom 1 tsubo or more / 2-story / South balcony / Double-glazing / Warm water washing toilet seat / The window in the bathroom / All room 6 tatami mats or more / Water filter / City gas フラット35Sに対応 /地盤調査済 /駐車2台可 /南向き /システムキッチン /浴室乾燥機 /陽当り良好 /駅まで平坦 /南側道路面す /LDK15畳以上 /前道6m以上 /和室 /シャワー付洗面台 /対面式キッチン /トイレ2ヶ所 /浴室1坪以上 /2階建 /南面バルコニー /複層ガラス /温水洗浄便座 /浴室に窓 /全居室6畳以上 /浄水器 /都市ガス |
Event information イベント情報 | | Local sales meetings (please visitors to direct local) schedule / Every Saturday, Sunday and public holidays time / 10:30 ~ 17:30 certainly Please check local. Two south-facing garage, This is a new brand new sale of the station 7-minute walk. soil, Day local briefing session held in. We will guide you at any time if you can communicate, even on weekdays. We will ask you to pick you up if you can connect. ■ We guide you through the model house of the same specification ■ ■ For more information, please ask your local staff ■ We look forward to hearing from you. Nice to meet you. 現地販売会(直接現地へご来場ください)日程/毎週土日祝時間/10:30 ~ 17:30ぜひ現地にてご確認下さい。南向きガレージ2台、駅徒歩7分の新規新築分譲です。土、日は現地説明会開催中。平日でもご連絡いただければいつでもご案内いたします。ご連絡いただければお迎えにもお伺いいたします。■同仕様のモデルハウスをご案内しております■■詳しくは現地スタッフにお聞き下さい■ご連絡をお待ちしています。よろしくお願いします。 |
Price 価格 | | 30,800,000 yen 3080万円 |
Floor plan 間取り | | 4LDK 4LDK |
Units sold 販売戸数 | | 1 units 1戸 |
Total units 総戸数 | | 2 units 2戸 |
Land area 土地面積 | | 97.41 sq m (measured) 97.41m2(実測) |
Building area 建物面積 | | 95.57 sq m (measured) 95.57m2(実測) |
Driveway burden-road 私道負担・道路 | | Road width: 7.8m, Asphaltic pavement 道路幅:7.8m、アスファルト舗装 |
Completion date 完成時期(築年月) | | Mid-scheduled February 2014 2014年2月中旬予定 |
Address 住所 | | Amagasaki, Hyogo Prefecture Higashisonoda cho 7-8-8 兵庫県尼崎市東園田町7-8-8 |
Traffic 交通 | | Hankyu Kobe Line "Sonoda" walk 7 minutes
JR Tozai Line "Kashima" walk 30 minutes
Hankyu Takarazuka Line "Shonai" walk 40 minutes 阪急神戸線「園田」歩7分
JR東西線「加島」歩30分
阪急宝塚線「庄内」歩40分
|
Related links 関連リンク | | [Related Sites of this company] 【この会社の関連サイト】 |
Person in charge 担当者より | | [Regarding this property.] ◆ Is a front road public road about 8m. Exposure to the sun ・ Ventilation good Property ◆ 【この物件について】◆前面道路公道約8mです。陽当り・通風良好物件◆ |
Contact お問い合せ先 | | TEL: 0800-603-1596 [Toll free] mobile phone ・ Also available from PHS
Caller ID is not notified
Please contact the "saw SUUMO (Sumo)"
If it does not lead, If the real estate company TEL:0800-603-1596【通話料無料】携帯電話・PHSからもご利用いただけます
発信者番号は通知されません
「SUUMO(スーモ)を見た」と問い合わせください
つながらない方、不動産会社の方は
|
Building coverage, floor area ratio 建ぺい率・容積率 | | Kenpei rate: 60%, Volume ratio: 200% 建ペい率:60%、容積率:200% |
Time residents 入居時期 | | February 2014 late schedule 2014年2月下旬予定 |
Land of the right form 土地の権利形態 | | Ownership 所有権 |
Structure and method of construction 構造・工法 | | Wooden 2-story 木造2階建 |
Use district 用途地域 | | One middle and high 1種中高 |
Overview and notices その他概要・特記事項 | | Building confirmation number: No. H25SHC118816 建築確認番号:第H25SHC118816号 |
Company profile 会社概要 | | <Mediation> Governor of Hyogo Prefecture (12) Article 005451 Gofuji Kosan Co., Ltd. Yubinbango661-0953 Amagasaki, Hyogo Prefecture Higashisonoda cho 4-26-6 <仲介>兵庫県知事(12)第005451号藤興産(株)〒661-0953 兵庫県尼崎市東園田町4-26-6 |
