New Homes » Kansai » Hyogo Prefecture » Amagasaki
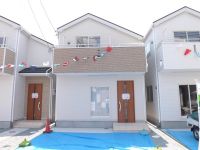 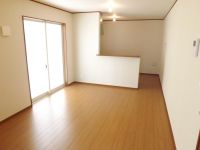
| | Amagasaki, Hyogo Prefecture 兵庫県尼崎市 |
| Hankyu Kobe Line "Sonoda" walk 9 minutes 阪急神戸線「園田」歩9分 |
| ■ Open house! Year 12 / 28 ・ 29 to the! The beginning of the year 1 / 4 ・ From 5 ■ Century 21 Kinki housing distribution ・ Please leave it to our regional manager! ■ Contact free dial 0800-600-0668 ■オープンハウス!年内12/28・29まで!年明け1/4・5から■センチュリー21近畿住宅流通・地域担当の私達にお任せください!■お問合わせは無料ダイヤル0800-600-0668 |
| ◆ Because there many also properties that have not been posted on the Sumo, Please consult anything to staff of the community. ◆ Our sales staff, please be assured that housing is a loan advisors and residential construction coordinator other qualified personnel! «Features of the property» "durability", "safety", "energy saving ・ Eco "" comfortable housing that combines a strong "earthquake" Cradle Garden " ◆ Hankyu Kobe Line "Sonoda" station walk 9 minutes! ◆ Spacious family reunion at 16.2 quires of LDK ◆ Day in the wide balcony of the south-west-facing GOOD! ※ Appearance of this publication ・ Introspection ・ Amenities are the same scale ・ format ・ It is the example of construction photos of the same specification. Gate ・ Planting ・ It will differ from this matter for the garden and the nearby landscape, etc.. ◆スーモに掲載されていない物件も多数ございますので、地域密着の担当スタッフに何でもご相談下さい。◆弊社の営業スタッフは住宅ローンアドバイザー及び住宅建築コーディネーター他有資格者ですのでご安心下さい!≪物件の特徴≫「耐久性」「安全性」「省エネ・エコ」「地震に強い」を兼ね備えた快適住宅『クレイドルガーデン』◆阪急神戸線「園田」駅徒歩9分!◆広々16.2帖のLDKで家族ダンラン◆南西向きのワイドバルコニーで日当りGOOD!※本掲載の外観・内観・設備写真は同一規模・形式・同仕様の施工例写真です。門扉・植栽・庭や近隣の風景等について本件と異なります。 |
Features pickup 特徴ピックアップ | | Measures to conserve energy / Pre-ground survey / Parking two Allowed / Fiscal year Available / Energy-saving water heaters / It is close to the city / System kitchen / Bathroom Dryer / Yang per good / All room storage / Flat to the station / LDK15 tatami mats or more / Or more before road 6m / Japanese-style room / Washbasin with shower / Face-to-face kitchen / Security enhancement / Wide balcony / Toilet 2 places / Bathroom 1 tsubo or more / 2-story / South balcony / Double-glazing / Otobasu / Warm water washing toilet seat / Underfloor Storage / The window in the bathroom / TV monitor interphone / Ventilation good / Water filter / City gas 省エネルギー対策 /地盤調査済 /駐車2台可 /年度内入居可 /省エネ給湯器 /市街地が近い /システムキッチン /浴室乾燥機 /陽当り良好 /全居室収納 /駅まで平坦 /LDK15畳以上 /前道6m以上 /和室 /シャワー付洗面台 /対面式キッチン /セキュリティ充実 /ワイドバルコニー /トイレ2ヶ所 /浴室1坪以上 /2階建 /南面バルコニー /複層ガラス /オートバス /温水洗浄便座 /床下収納 /浴室に窓 /TVモニタ付インターホン /通風良好 /浄水器 /都市ガス | Event information イベント情報 | | Local guide Board (Please be sure to ask in advance) schedule / During the public time / 11:00 ~ 21:00 現地案内会(事前に必ずお問い合わせください)日程/公開中時間/11:00 ~ 21:00 | Price 価格 | | 32,800,000 yen 3280万円 | Floor plan 間取り | | 3LDK + S (storeroom) 3LDK+S(納戸) | Units sold 販売戸数 | | 1 units 1戸 | Total units 総戸数 | | 2 units 2戸 | Land area 土地面積 | | 105.45 sq m (31.89 tsubo) (Registration) 105.45m2(31.89坪)(登記) | Building area 建物面積 | | 102.86 sq m (31.11 square meters) 102.86m2(31.11坪) | Driveway burden-road 私道負担・道路 | | Nothing, Southwest 7.8m width 無、南西7.8m幅 | Completion date 完成時期(築年月) | | February 2014 2014年2月 | Address 住所 | | Amagasaki, Hyogo Prefecture Higashisonoda cho 7 兵庫県尼崎市東園田町7 | Traffic 交通 | | Hankyu Kobe Line "Sonoda" walk 9 minutes
JR Tozai Line "Kashima" walk 37 minutes
Hankyu Takarazuka Line "Shonai" walk 43 minutes 阪急神戸線「園田」歩9分
JR東西線「加島」歩37分
阪急宝塚線「庄内」歩43分
| Related links 関連リンク | | [Related Sites of this company] 【この会社の関連サイト】 | Person in charge 担当者より | | Person in charge of real-estate and building FP Watanabe Akihiko Age: 30 Daigyokai Experience: 13 years in charge are to customers who are "thank you" is pleased, We run around every day to be able to suggestions that were in each of your home. The person who worries in the mortgage from house hunting novice how, Any person who is also Please feel free to contact us. 担当者宅建FP渡辺 明彦年齢:30代業界経験:13年担当させて頂いたお客様の『ありがとう』が嬉しくて、それぞれのご家庭にあったご提案をできるよう日々走り回っています。家探し初心者方から住宅ローンでお悩みの方、どんな方でもお気軽にご相談下さい。 | Contact お問い合せ先 | | TEL: 0800-600-0668 [Toll free] mobile phone ・ Also available from PHS
Caller ID is not notified
Please contact the "saw SUUMO (Sumo)"
If it does not lead, If the real estate company TEL:0800-600-0668【通話料無料】携帯電話・PHSからもご利用いただけます
発信者番号は通知されません
「SUUMO(スーモ)を見た」と問い合わせください
つながらない方、不動産会社の方は
| Building coverage, floor area ratio 建ぺい率・容積率 | | 60% ・ 200% 60%・200% | Time residents 入居時期 | | March 2014 schedule 2014年3月予定 | Land of the right form 土地の権利形態 | | Ownership 所有権 | Structure and method of construction 構造・工法 | | Wooden 2-story 木造2階建 | Use district 用途地域 | | One middle and high 1種中高 | Overview and notices その他概要・特記事項 | | Contact: Watanabe Akihiko, Facilities: Public Water Supply, This sewage, City gas, Building confirmation number: No. H25SHC118815, Parking: car space 担当者:渡辺 明彦、設備:公営水道、本下水、都市ガス、建築確認番号:第H25SHC118815号、駐車場:カースペース | Company profile 会社概要 | | <Mediation> governor of Osaka (2) the first 053,115 No. Century 21 (Ltd.) Kinki housing distribution Yubinbango573-0005 Hirakata, Osaka Ikenomiya 2-2-15 <仲介>大阪府知事(2)第053115号センチュリー21(株)近畿住宅流通〒573-0005 大阪府枚方市池之宮2-2-15 |
Same specifications photos (appearance)同仕様写真(外観) 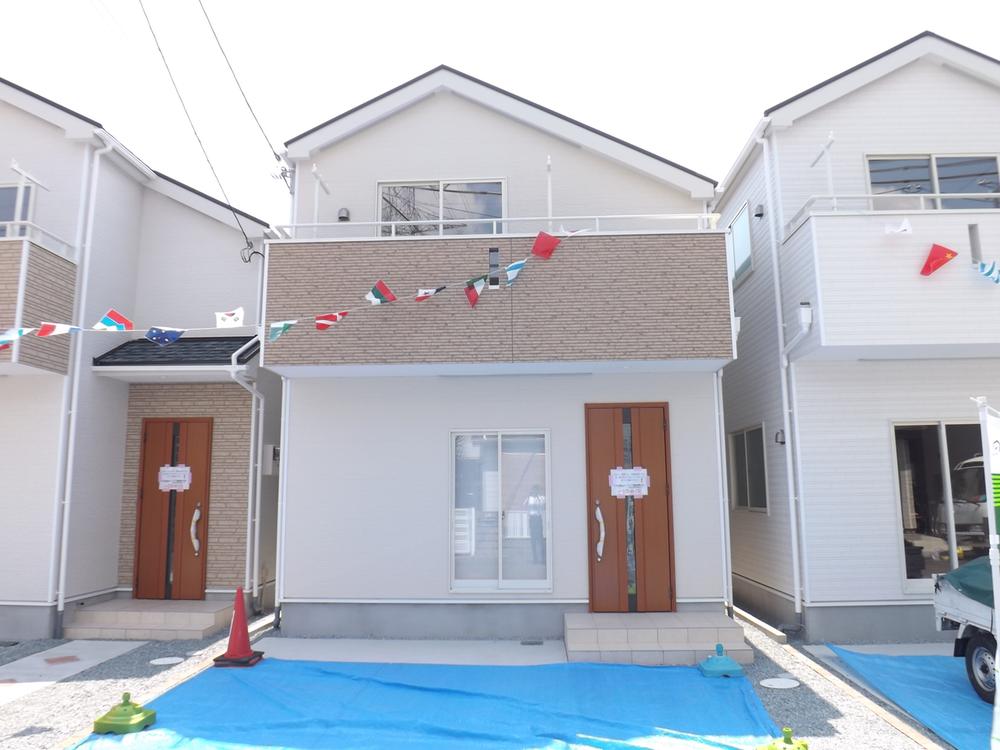 Same specifications photos (appearance) all 2 House ・ Wash away the dirt in the rain at the No. 1 destination hydrophilic coating outer wall.
同仕様写真(外観)全2邸・1号地親水コーティング外壁で雨で汚れを洗い流す。
Same specifications photos (living)同仕様写真(リビング) 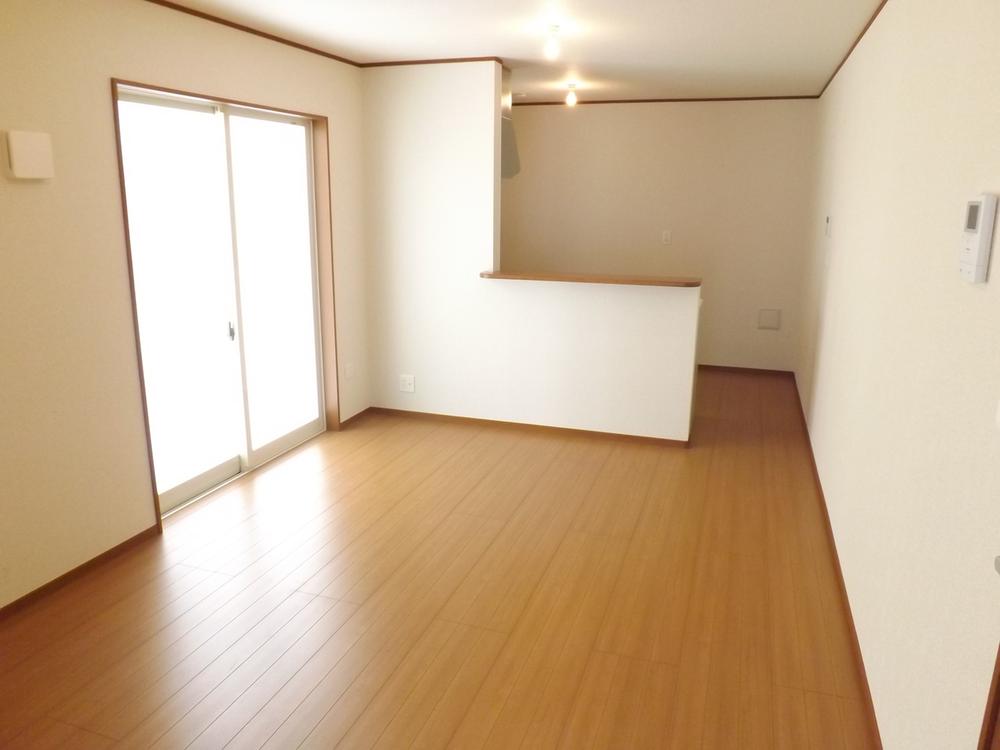 Same specifications photos (living) Unnecessary and easy care wax!
同仕様写真(リビング)
ワックス不要でお手入れ簡単!
Floor plan間取り図 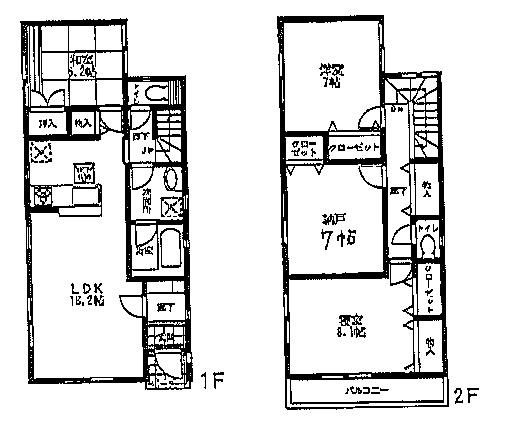 32,800,000 yen, 3LDK + S (storeroom), Land area 105.45 sq m , Building area 102.86 sq m floor plan
3280万円、3LDK+S(納戸)、土地面積105.45m2、建物面積102.86m2 間取り図
Same specifications photo (kitchen)同仕様写真(キッチン) 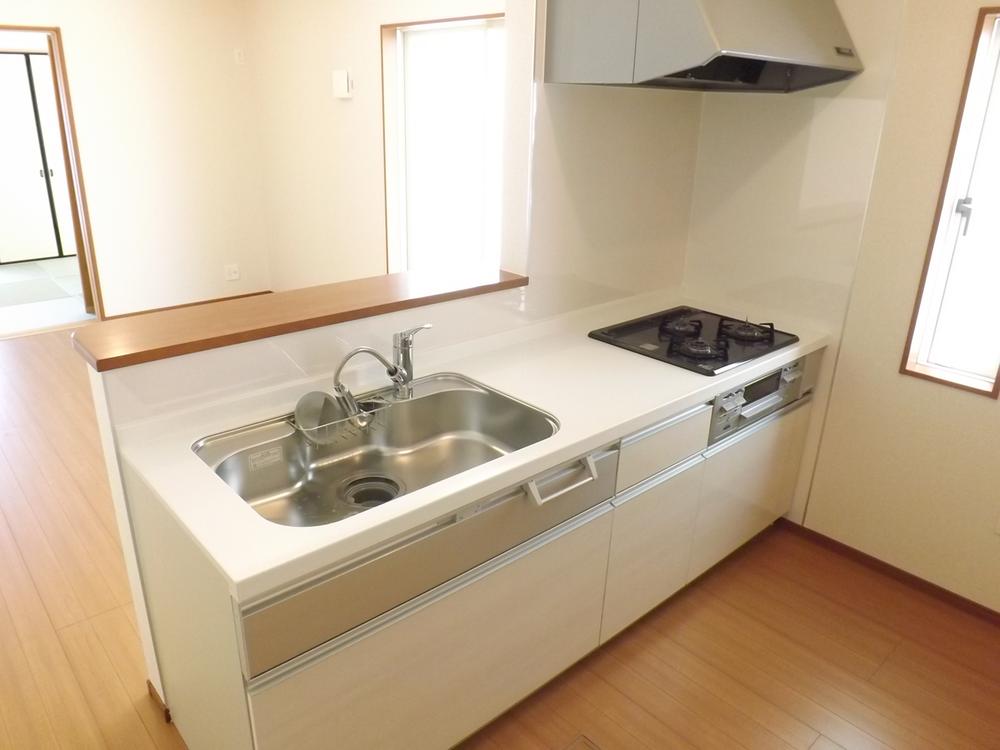 Same specifications photo (kitchen) Slide storage! Water purifier with shower!
同仕様写真(キッチン)
スライド収納!浄水器付シャワー!
Same specifications photo (bathroom)同仕様写真(浴室) 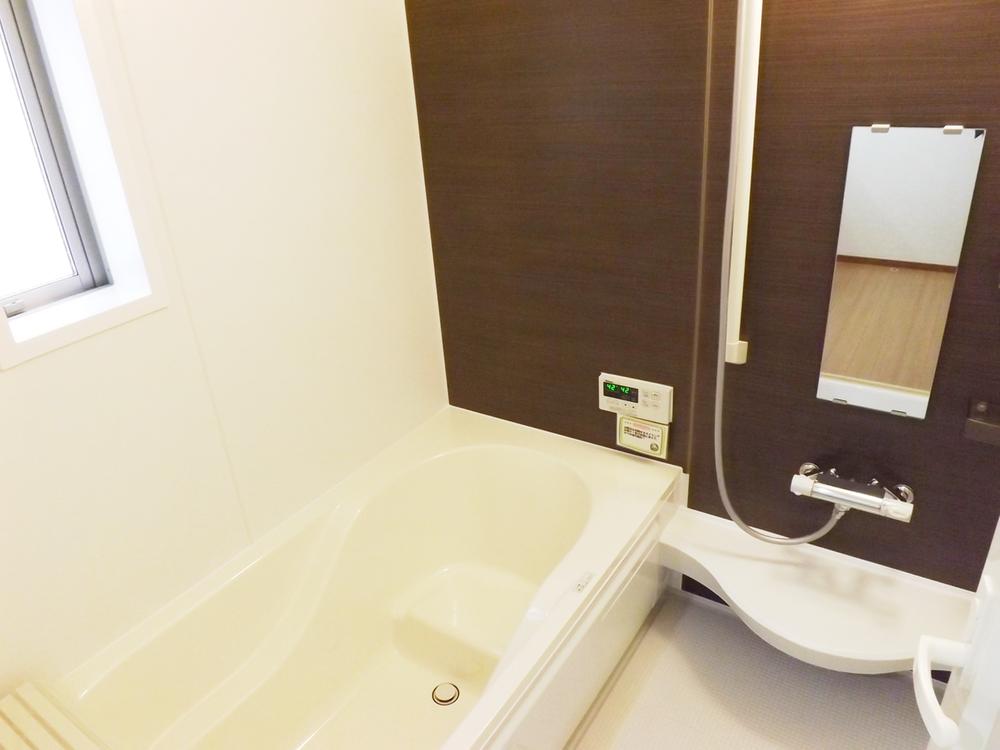 Same specifications photo (bathroom) Bathroom heating dryer! Warm bath!
同仕様写真(浴室)
浴室暖房乾燥機!保温浴槽!
Same specifications photos (Other introspection)同仕様写真(その他内観) 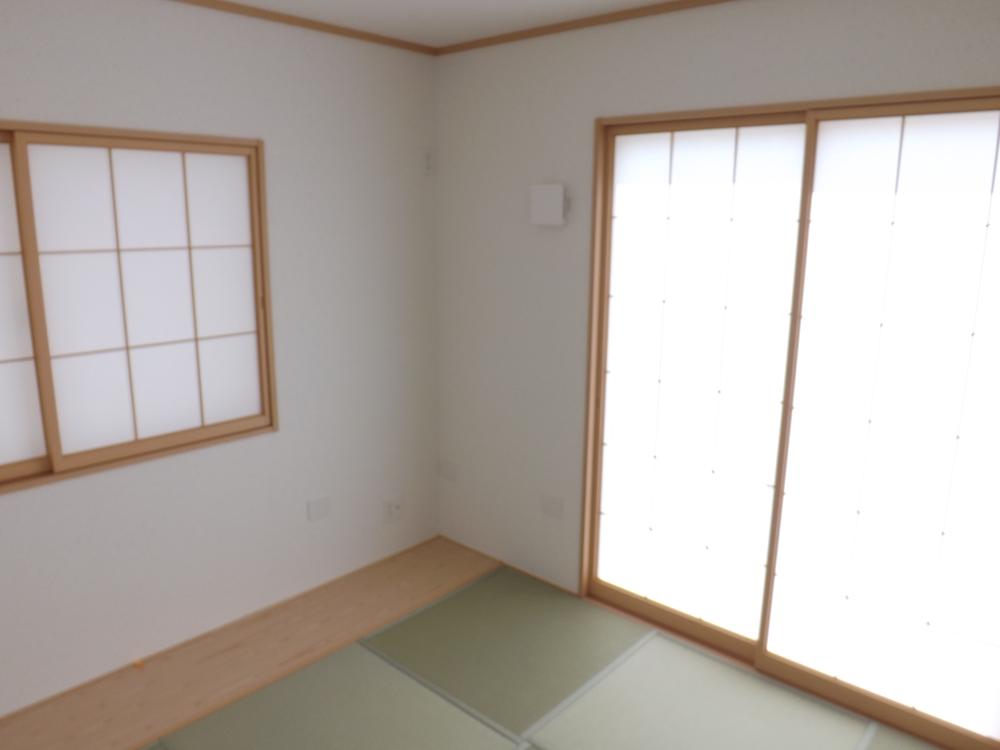 Same specifications photos (Japanese-style)
同仕様写真(和室)
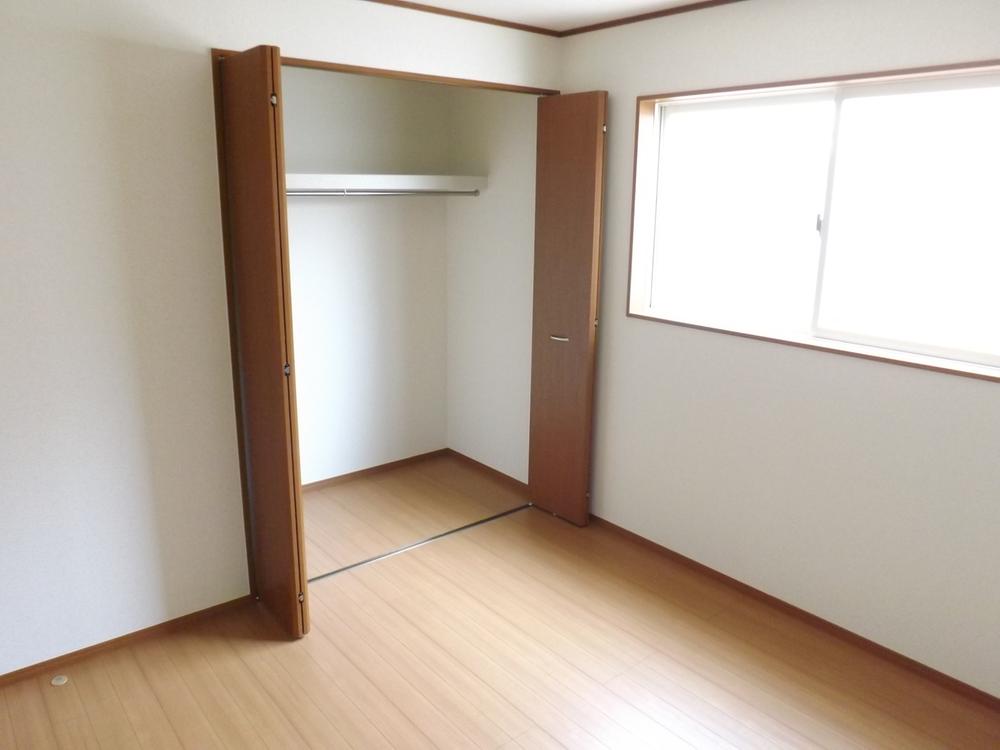 Same specifications photos (Western-style)
同仕様写真(洋室)
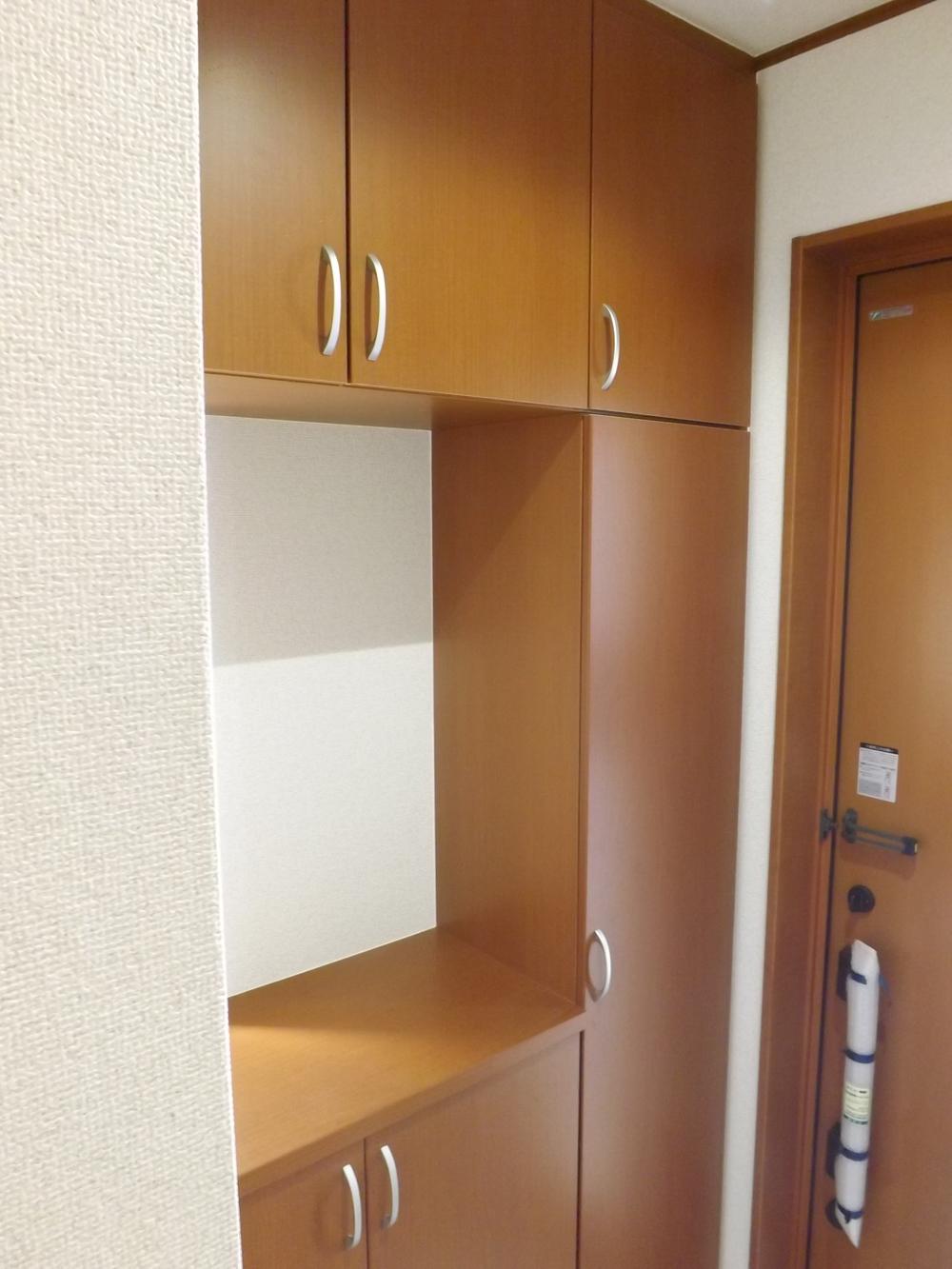 Same specifications photos (entrance)
同仕様写真(玄関)
Other Equipmentその他設備 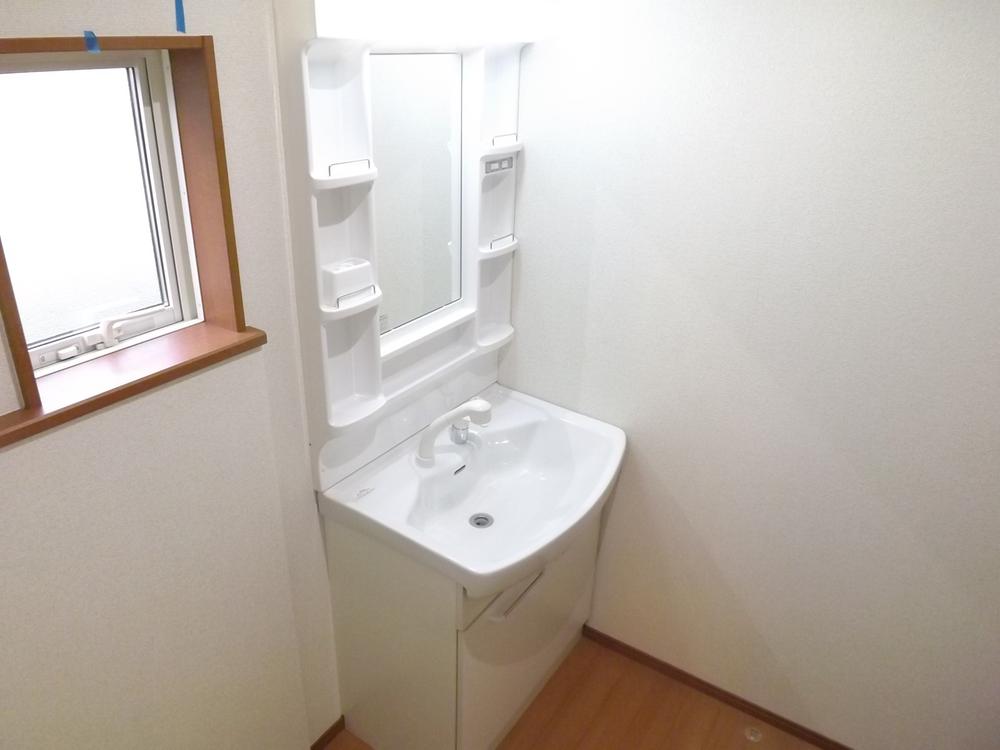 Same specifications photos (washroom)
同仕様写真(洗面所)
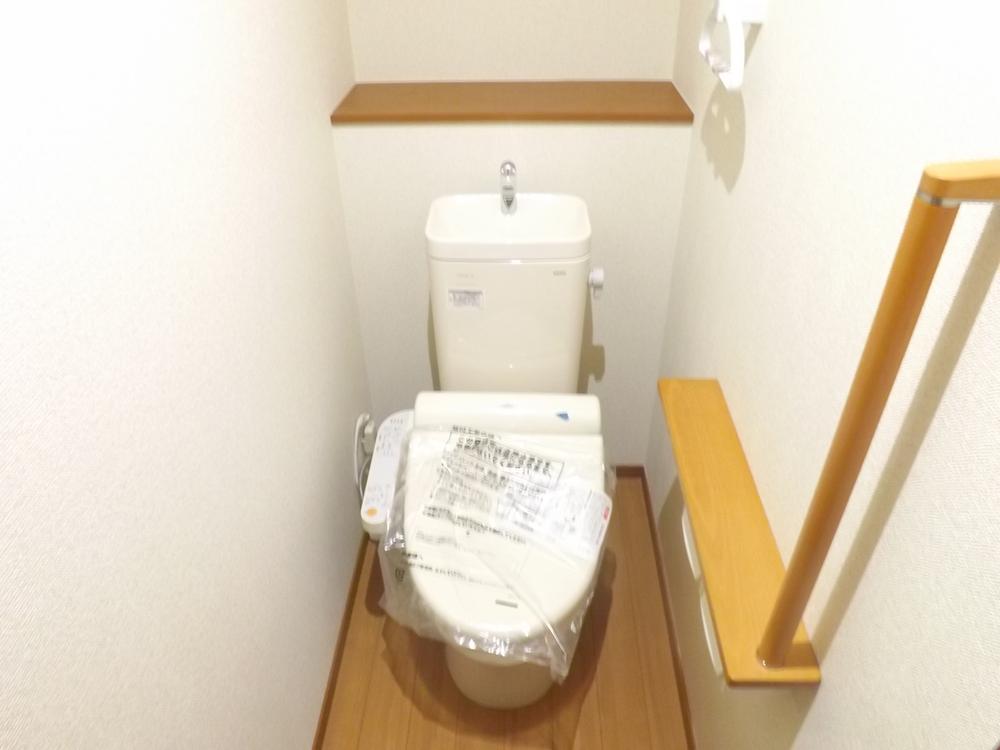 Same specifications photos (toilet)
同仕様写真(トイレ)
Cooling and heating ・ Air conditioning冷暖房・空調設備 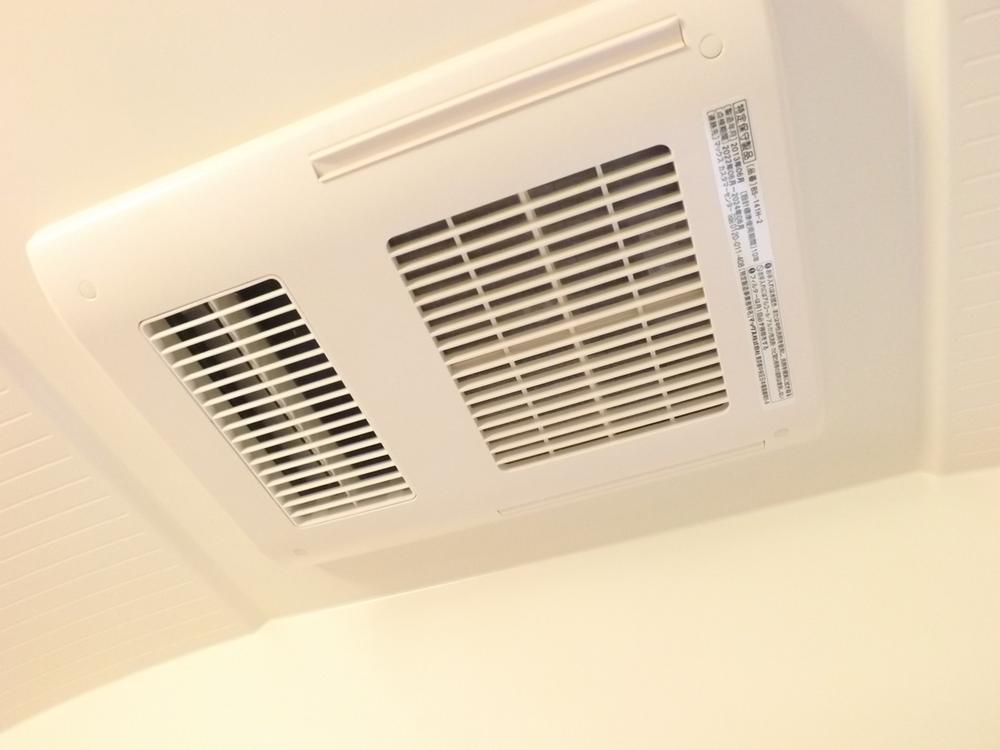 Same specifications photo (bathroom heating dryer)
同仕様写真(浴室暖房乾燥機)
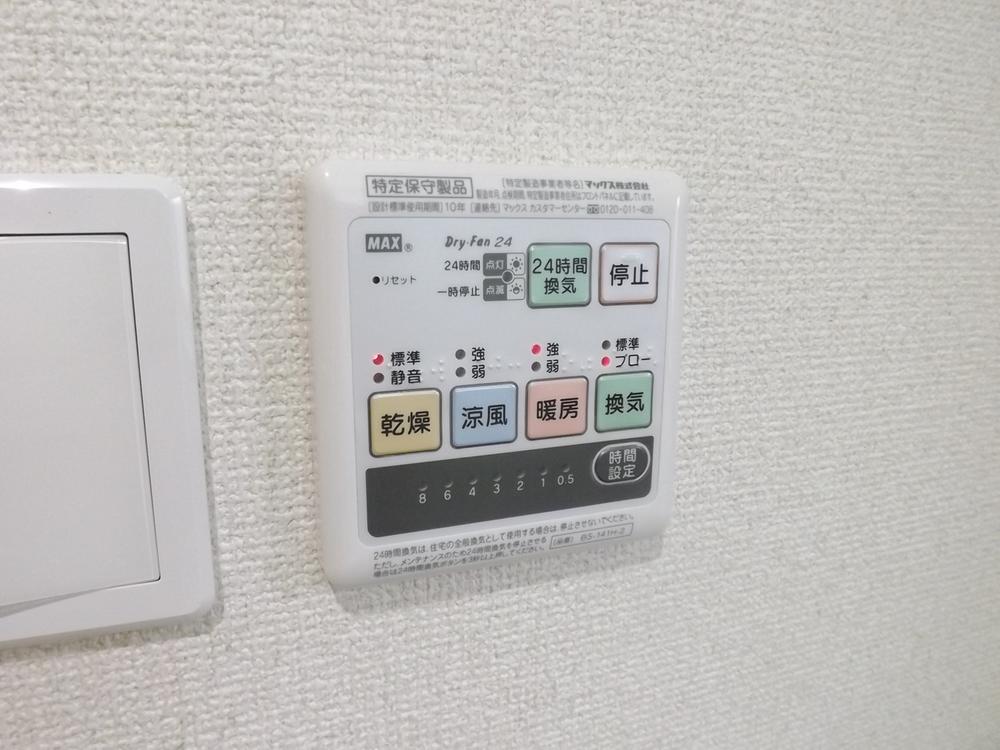 Same specifications photo (bathroom heating dryer remote control)
同仕様写真(浴室暖房乾燥機リモコン)
Power generation ・ Hot water equipment発電・温水設備 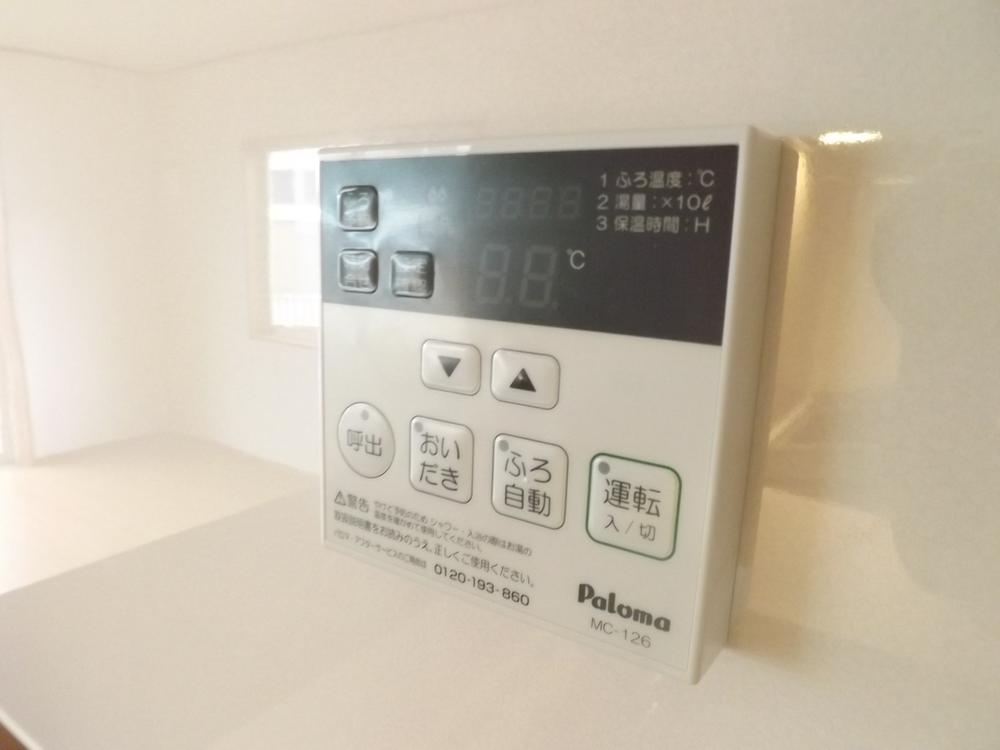 Same specifications photo (water heater remote control)
同仕様写真(給湯器リモコン)
Security equipment防犯設備 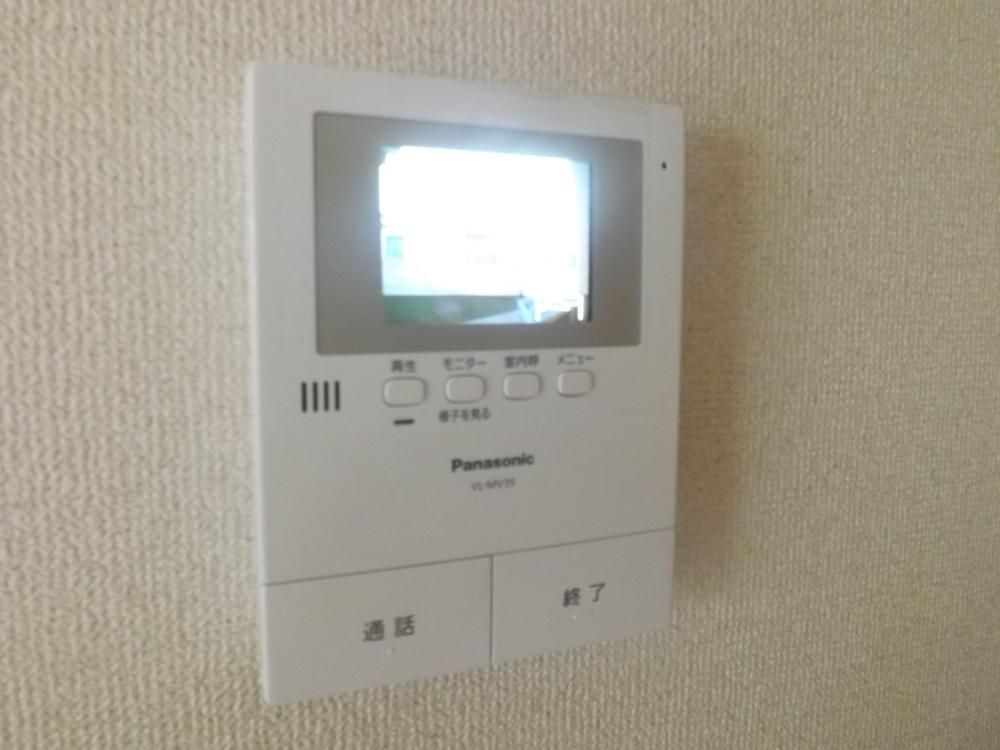 Same specifications photos (color monitor intercom)
同仕様写真(カラーモニターインターホン)
Construction ・ Construction method ・ specification構造・工法・仕様 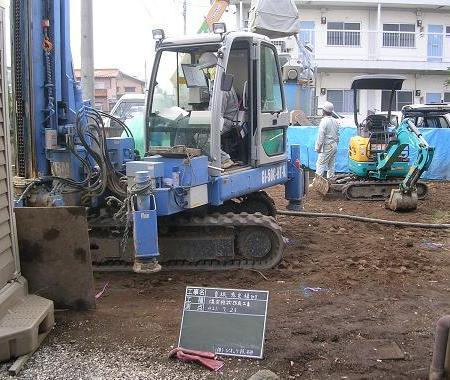 Ground improvement and (soil improvement) is, Building, It bridges the like to make improvements in soil.
地盤改良(じばんかいりょう)とは、建築物、橋梁などを地盤の改良を行うことである。
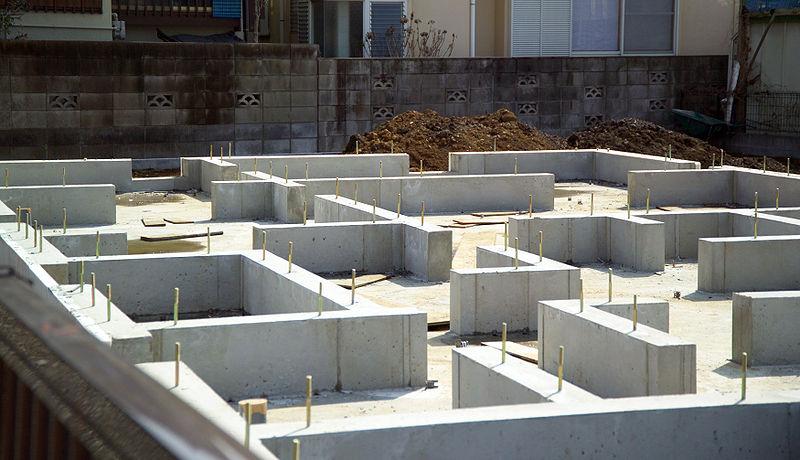 It is mainly used to of the order of the general housing. It performs Chigyo which also serves as a ground leveling and the reinforcement of the ground, The disposable concrete on it, It is constructed foundation to adapt to the structure.
主に一般住宅程度のものに用いられる。地盤の補強と整地を兼ねた地業を行ない、その上に捨コンクリートをし、構造に適応する基礎が施工される。
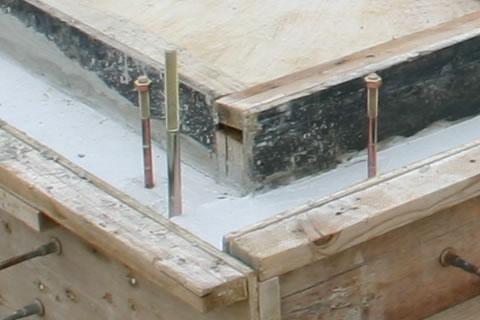 Anchor bolt and is, Wood structural members, Or the like in order to secure the equipment, That of the bolt to be used embedded in concrete.
アンカーボルトとは、木材構造部材、もしくは設備機器などを固定するために、コンクリートに埋め込んで使用するボルトのこと。
Local appearance photo現地外観写真 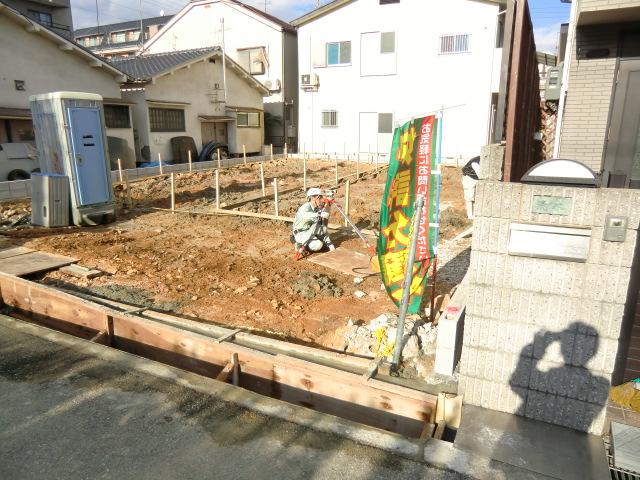 Local (11 May 2013) Shooting
現地(2013年11月)撮影
Local photos, including front road前面道路含む現地写真 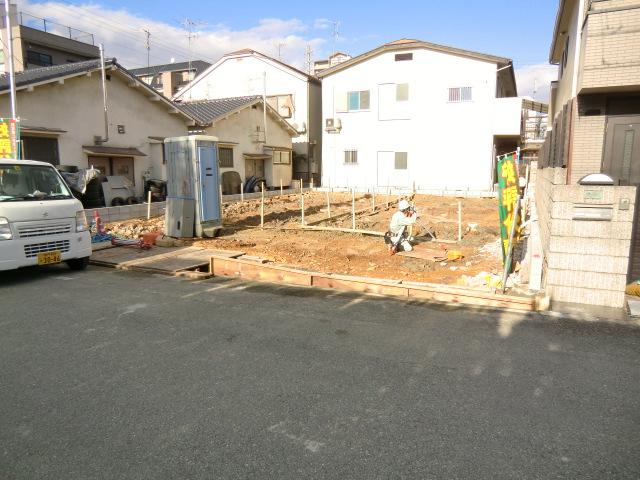 Local (11 May 2013) Shooting
現地(2013年11月)撮影
Kindergarten ・ Nursery幼稚園・保育園 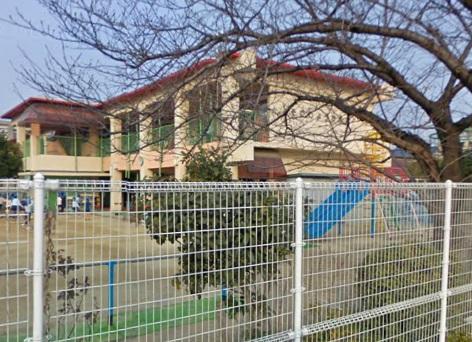 845m until the Amagasaki Municipal Garden sum kindergarten
尼崎市立園和幼稚園まで845m
Primary school小学校 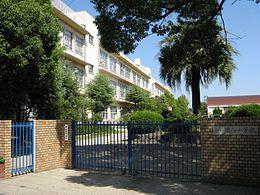 1107m until the Amagasaki Municipal Garden sum Elementary School
尼崎市立園和小学校まで1107m
Presentプレゼント 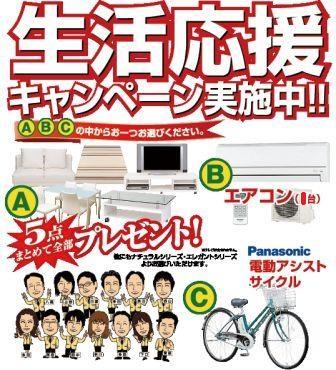 Life support campaign! The customer who your contracts concluded during the period, A furniture set of 5, B 1 single air conditioning, Your favorite thing one point gift from one C motor-assisted cycle
生活応援キャンペーン!期間中にご成約頂いたお客様には、A家具5点セット、Bエアコン1台、C電動アシストサイクル1台の中からお好きな物を1点プレゼント
You will receive this brochureこんなパンフレットが届きます 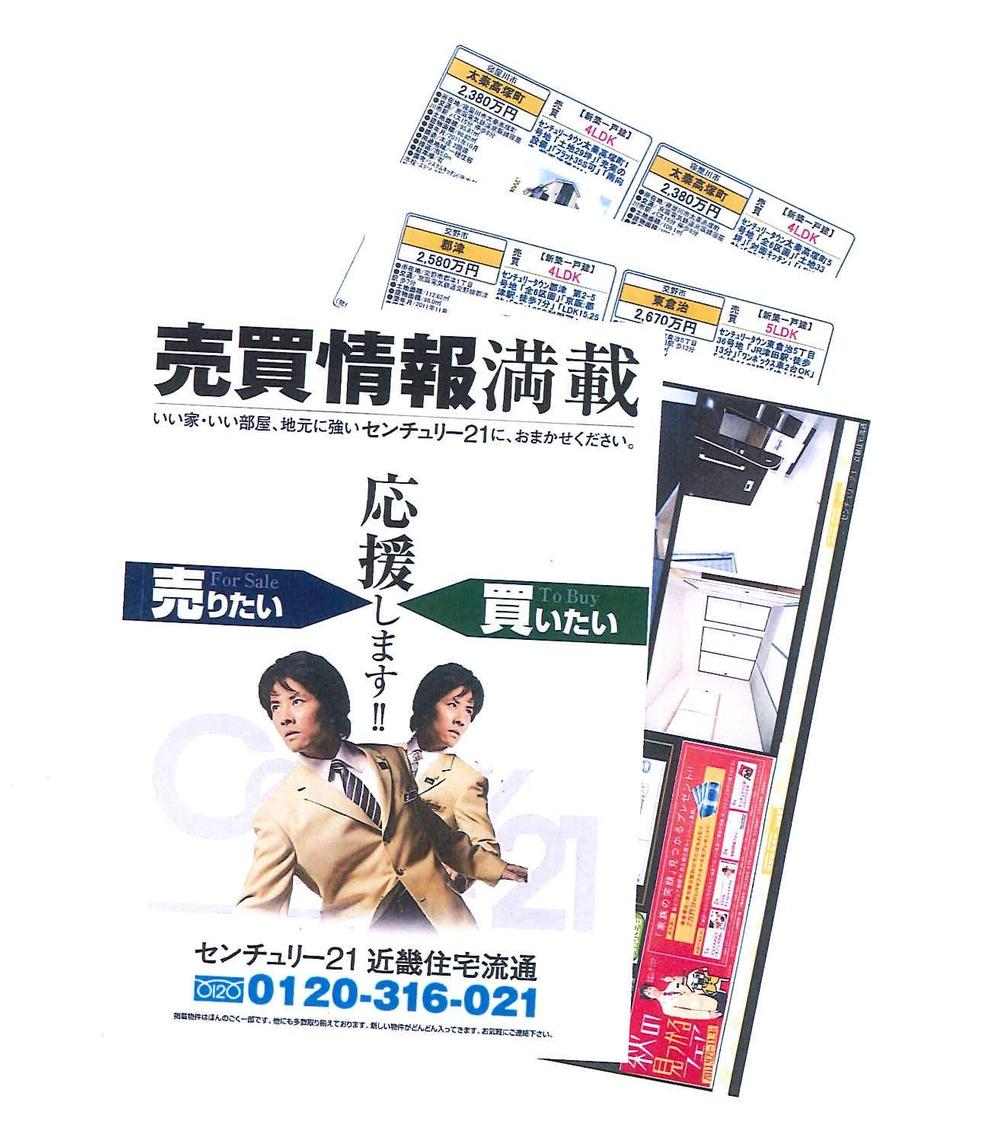 This brochure will receive! JOIN NOW document request!
こちらのパンフレットが届きます!今すぐ資料請求しよう!
Location
| 























