New Homes » Kansai » Hyogo Prefecture » Amagasaki
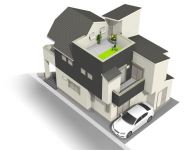 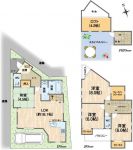
| | Amagasaki, Hyogo Prefecture 兵庫県尼崎市 |
| Hankyu Kobe Line "Tsukaguchi" bus 6 minutes Kinki Central Hospital before walk 2 minutes 阪急神戸線「塚口」バス6分近畿中央病院前歩2分 |
| "Hankyu Tsukaguchi Yamate side" Parenting residential area that is suitable to the environment. Northwest corner lot per day ventilation good. Glad equipment standard specification to wife. What the room also is well bright airy, Housing wealth, It is convenient and glad plan. 「阪急塚口山手側」子育て環境に適した住宅街。北西角地につき日当り通風良好。奥様に嬉しい設備標準仕様。どのお部屋も風通しがよく明るく、収納豊富、便利で嬉しいプランです。 |
| You can color select Off [Limited one section of the northwest corner lot] What the room also is well bright airy, There is a compartment in a little place, It is very convenient glad plan. Facing each room 6 quires more balcony, It is very bright. Blue sky barbecue and astronomical observation in Miyageru Sky balcony, etc., To suit your lifestyle, You can enjoy. 今ならカラーセレクトできますよ【北西角地の限定1区画】どのお部屋も風通しがよく明るく、ちょっとしたところに物入れがあり、とても便利な嬉しいプランです。各部屋6帖以上バルコニーに面し、とても明るいです。青空をみやげるスカイバルコニーではバーベキューや天体観察など、ライフスタイルに合わせて、お楽しみいただけます。 |
Features pickup 特徴ピックアップ | | Corresponding to the flat-35S / Super close / System kitchen / Bathroom Dryer / Yang per good / Flat to the station / LDK15 tatami mats or more / Corner lot / Washbasin with shower / Face-to-face kitchen / Barrier-free / Toilet 2 places / Bathroom 1 tsubo or more / 2-story / South balcony / Double-glazing / Warm water washing toilet seat / Underfloor Storage / The window in the bathroom / Ventilation good / Dish washing dryer / Walk-in closet / Water filter / City gas / All rooms are two-sided lighting / Maintained sidewalk / Floor heating フラット35Sに対応 /スーパーが近い /システムキッチン /浴室乾燥機 /陽当り良好 /駅まで平坦 /LDK15畳以上 /角地 /シャワー付洗面台 /対面式キッチン /バリアフリー /トイレ2ヶ所 /浴室1坪以上 /2階建 /南面バルコニー /複層ガラス /温水洗浄便座 /床下収納 /浴室に窓 /通風良好 /食器洗乾燥機 /ウォークインクロゼット /浄水器 /都市ガス /全室2面採光 /整備された歩道 /床暖房 | Price 価格 | | 38,800,000 yen 3880万円 | Floor plan 間取り | | 4LDK 4LDK | Units sold 販売戸数 | | 1 units 1戸 | Total units 総戸数 | | 1 units 1戸 | Land area 土地面積 | | 100.87 sq m (registration) 100.87m2(登記) | Building area 建物面積 | | 99.6 sq m (measured) 99.6m2(実測) | Driveway burden-road 私道負担・道路 | | 19.98 sq m , Northeast 5.6m width, West 4m width 19.98m2、北東5.6m幅、西4m幅 | Completion date 完成時期(築年月) | | April 2014 2014年4月 | Address 住所 | | Amagasaki, Hyogo Prefecture Tomatsujo cho 3 兵庫県尼崎市富松町3 | Traffic 交通 | | Hankyu Kobe Line "Tsukaguchi" bus 6 minutes Kinki Central Hospital before walk 2 minutes
Hankyu Kobe Line "Mukonoso" walk 19 minutes
Hankyu Kobe Line "Tsukaguchi" walk 20 minutes 阪急神戸線「塚口」バス6分近畿中央病院前歩2分
阪急神戸線「武庫之荘」歩19分
阪急神戸線「塚口」歩20分
| Related links 関連リンク | | [Related Sites of this company] 【この会社の関連サイト】 | Contact お問い合せ先 | | (Ltd.) housemates TEL: 0800-603-1582 [Toll free] mobile phone ・ Also available from PHS
Caller ID is not notified
Please contact the "saw SUUMO (Sumo)"
If it does not lead, If the real estate company (株)ハウスメイトTEL:0800-603-1582【通話料無料】携帯電話・PHSからもご利用いただけます
発信者番号は通知されません
「SUUMO(スーモ)を見た」と問い合わせください
つながらない方、不動産会社の方は
| Building coverage, floor area ratio 建ぺい率・容積率 | | 60% ・ 200% 60%・200% | Time residents 入居時期 | | 4 months after the contract 契約後4ヶ月 | Land of the right form 土地の権利形態 | | Ownership 所有権 | Structure and method of construction 構造・工法 | | Wooden 2-story 木造2階建 | Use district 用途地域 | | One middle and high 1種中高 | Overview and notices その他概要・特記事項 | | Facilities: Public Water Supply, This sewage, City gas, Building confirmation number: J13-00852, Parking: car space 設備:公営水道、本下水、都市ガス、建築確認番号:J13-00852、駐車場:カースペース | Company profile 会社概要 | | <Mediation> Governor of Hyogo Prefecture (6) No. 202395 (Ltd.) housemates Yubinbango661-0003 Amagasaki, Hyogo Prefecture Tomatsujo cho 3-39-22 <仲介>兵庫県知事(6)第202395号(株)ハウスメイト〒661-0003 兵庫県尼崎市富松町3-39-22 |
Rendering (appearance)完成予想図(外観) 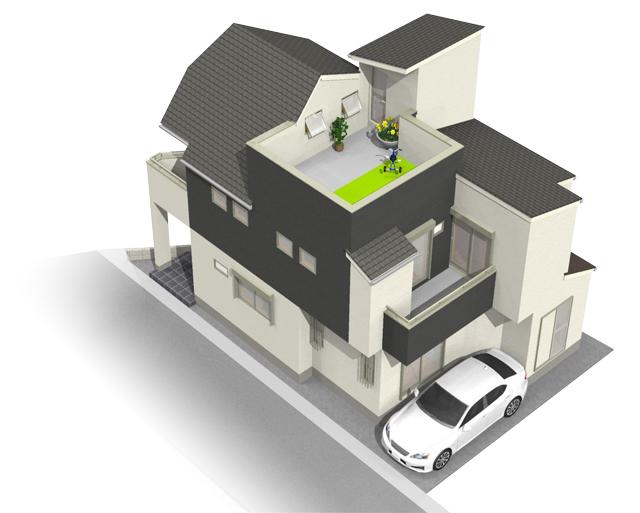 Appearance Perth Foundation work begins. You can color select Off.
外観パース 基礎工事が始まります。今ならカラーセレクトできますよ。
Floor plan間取り図 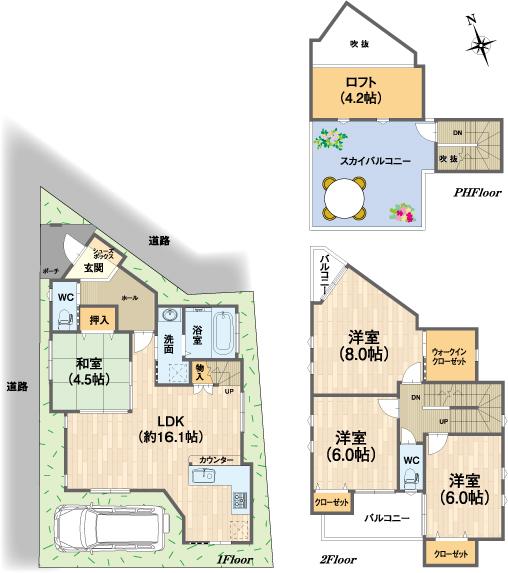 38,800,000 yen, 4LDK, Land area 100.87 sq m , Facing the building area 99.6 sq m can be color select Off by each room 6 quires more balcony, It is very bright. Blue sky barbecue and astronomical observation in Miyageru Sky balcony, etc., To suit your lifestyle, You can enjoy.
3880万円、4LDK、土地面積100.87m2、建物面積99.6m2 今ならカラーセレクトできますよ各部屋6帖以上バルコニーに面し、とても明るいですよ。青空をみやげるスカイバルコニーではバーベキューや天体観察など、ライフスタイルに合わせて、お楽しみいただけます。
Same specifications photo (kitchen)同仕様写真(キッチン) 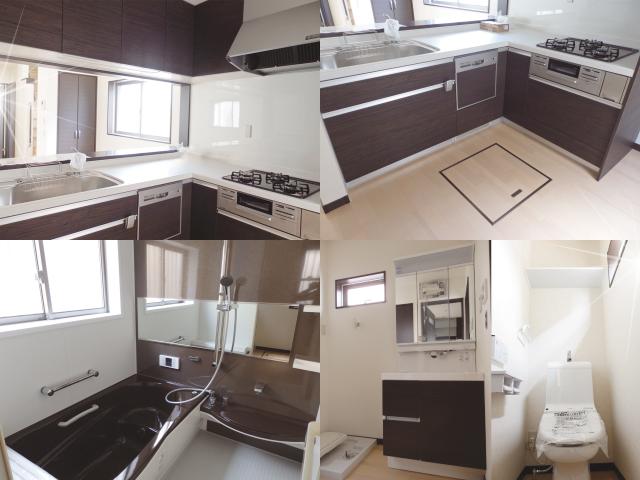 Our example of construction equipment Photos Dishwasher dryer system Kitchen Underfloor Storage System bus with bathroom heating dryer Shampoo dresser With hot water shower and toilet
当社施工例設備写真 食器洗い乾燥機付システムキッチン 床下収納 浴室暖房乾燥機付システムバス シャンプードレッサー 温水シャワー付きトイレ等
Otherその他 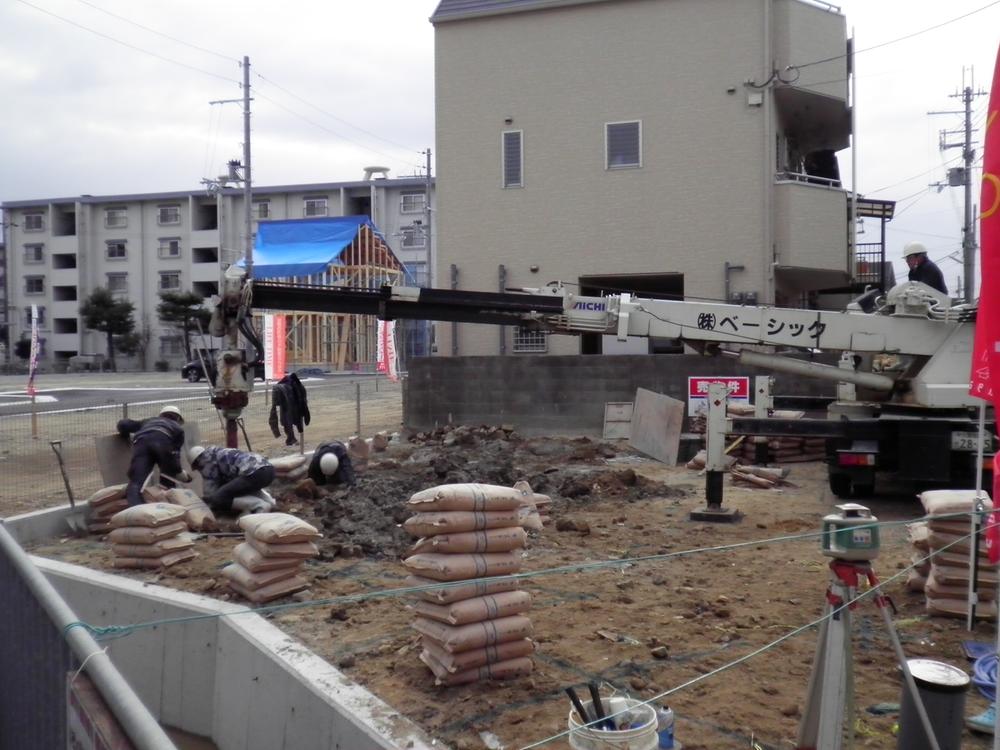 H25.12.17 Ground improvement work began. Ground improvement work is, It is construction work to strengthen the ground in order to protect the safety of the building to build on the land.
H25.12.17 地盤改良工事が始まりました。
地盤改良工事は、その土地に造る建物の安全を守るために地盤を強化する工事です。
Same specifications photos (living)同仕様写真(リビング) 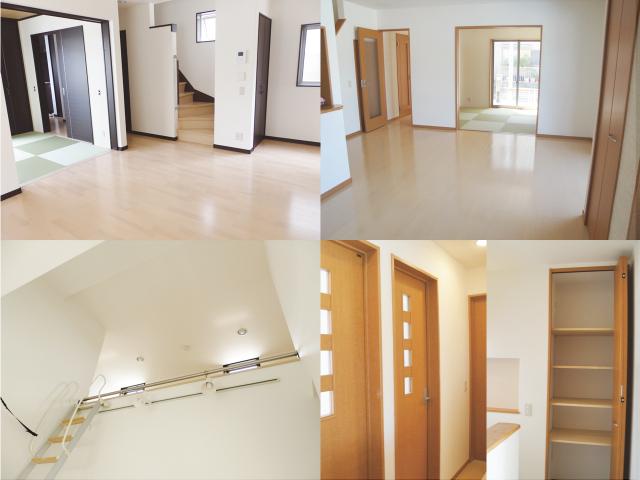 Our construction internal photo Living stairs loft Convenient plan there is housed in a small place
当社施工内部写真 リビング階段 ロフト ちょっとしたところに収納があり便利なプラン
Otherその他 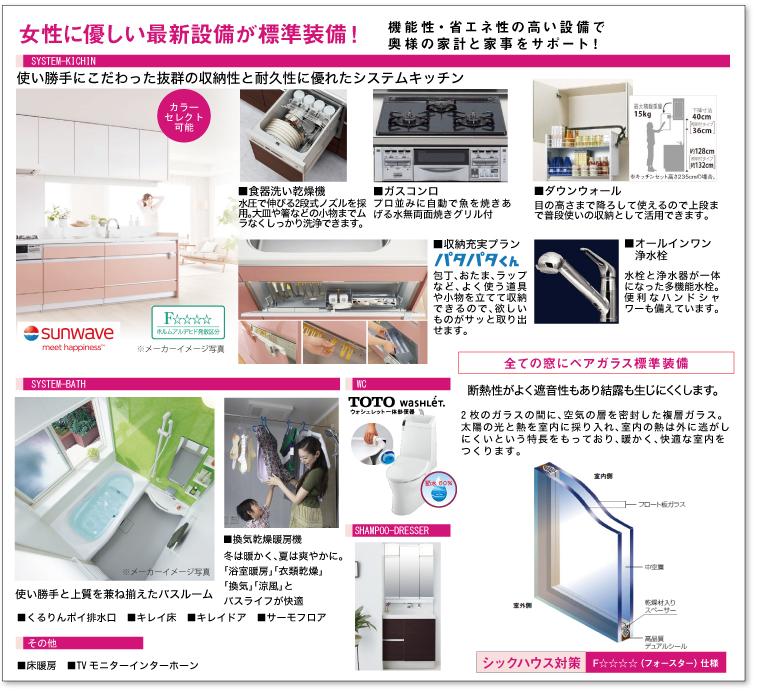 You can color select Off All of the windows are double-glazed Living feet warm floor heating Glad facilities wife is standard equipment.
今ならカラーセレクトできますよ 全ての窓はペアガラス リビングは足元ぽかぽか床暖房 奥様に嬉しい設備が標準装備です。
Local appearance photo現地外観写真 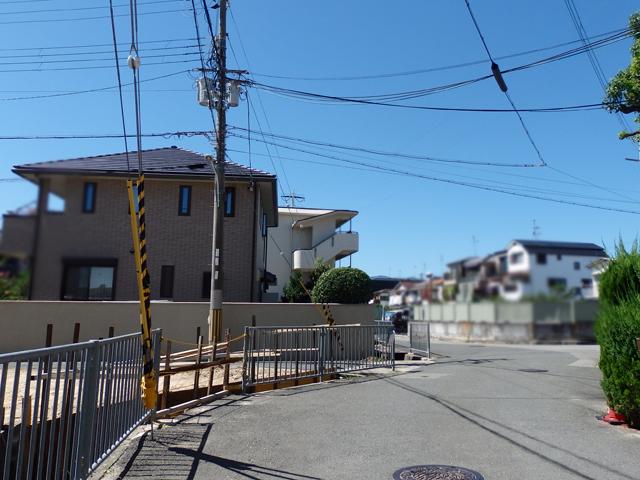 Local north road
現地北側道路
Local photos, including front road前面道路含む現地写真 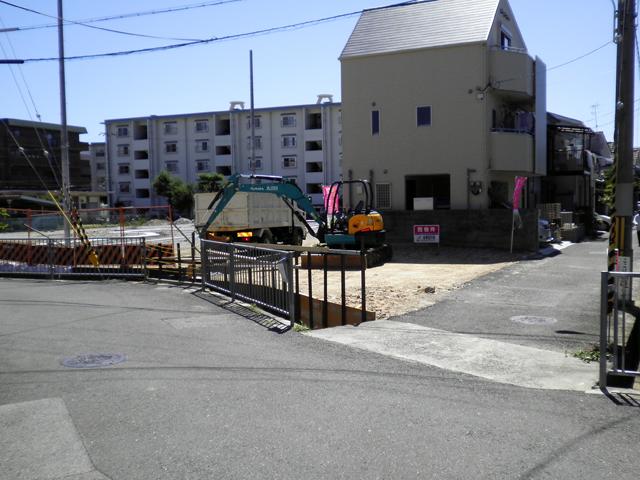 Local as seen from the northwest H25.9.17 shooting
北西から見た現地 H25.9.17撮影
Rendering (appearance)完成予想図(外観) 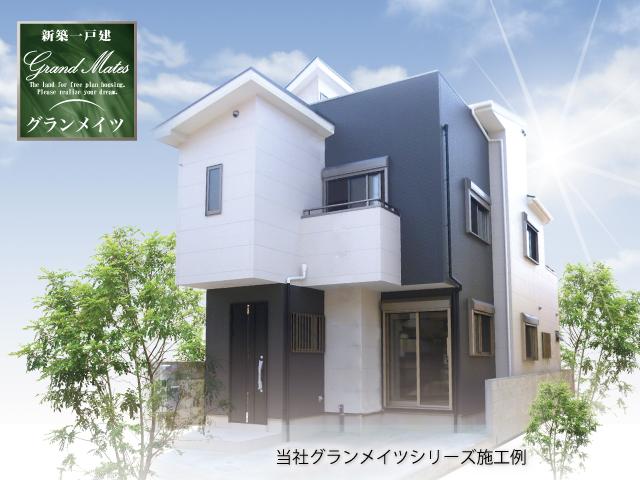 Our construction appearance photo
当社施工外観写真
Park公園 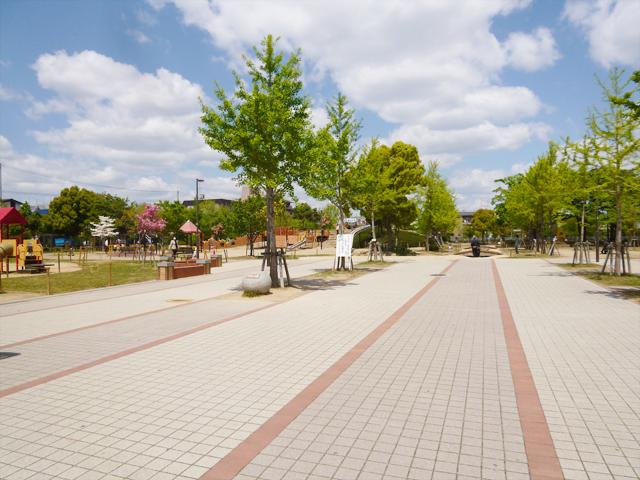 400m until Sasahara park
笹原公園まで400m
Hospital病院 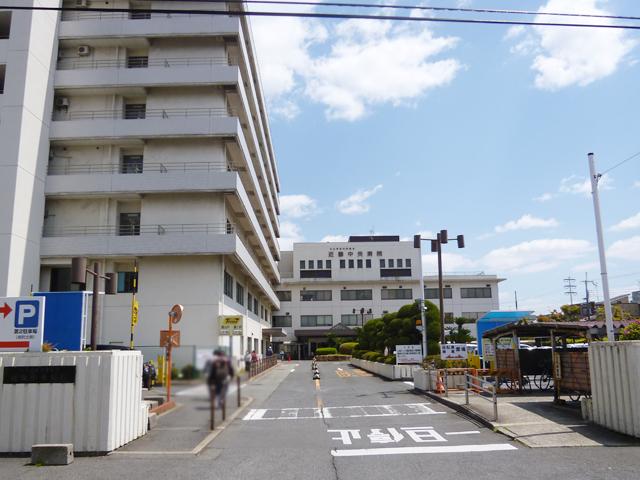 240m to Kinki Central Hospital
近畿中央病院まで240m
Location
|












