New Homes » Kansai » Hyogo Prefecture » Amagasaki
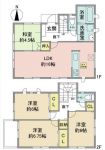 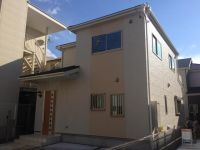
| | Amagasaki, Hyogo Prefecture 兵庫県尼崎市 |
| Hankyu Kobe Line "Sonoda" walk 13 minutes 阪急神戸線「園田」歩13分 |
| ■ All-electric home "south Libreville Garden Sonoda" ■ Promenade ・ A quiet residential area of the park adjacent ■ Limited, including a corner lot 5 subdivisions START! ■オール電化住宅「リーブルガーデン園田南」■遊歩道・公園隣接の閑静な住宅街■角地を含む限定5区画分譲START! |
| All-electric, Corner lot, A quiet residential area, Leafy residential area, Ventilation good, Around traffic fewer, System kitchen, Bathroom Dryer, LDK15 tatami mats or moreese-style room, Shaping land, Washbasin with shower, Face-to-face kitchen, Toilet 2 places, 2-story, South balcony, Double-glazing, Warm water washing toilet seat, The window in the bathroom, IH cooking heater, Water filter, Flat terrain オール電化、角地、閑静な住宅地、緑豊かな住宅地、通風良好、周辺交通量少なめ、システムキッチン、浴室乾燥機、LDK15畳以上、和室、整形地、シャワー付洗面台、対面式キッチン、トイレ2ヶ所、2階建、南面バルコニー、複層ガラス、温水洗浄便座、浴室に窓、IHクッキングヒーター、浄水器、平坦地 |
Features pickup 特徴ピックアップ | | System kitchen / Bathroom Dryer / A quiet residential area / LDK15 tatami mats or more / Around traffic fewer / Corner lot / Japanese-style room / Shaping land / Washbasin with shower / Face-to-face kitchen / Toilet 2 places / 2-story / South balcony / Double-glazing / Warm water washing toilet seat / The window in the bathroom / Leafy residential area / Ventilation good / IH cooking heater / Water filter / All-electric / Flat terrain システムキッチン /浴室乾燥機 /閑静な住宅地 /LDK15畳以上 /周辺交通量少なめ /角地 /和室 /整形地 /シャワー付洗面台 /対面式キッチン /トイレ2ヶ所 /2階建 /南面バルコニー /複層ガラス /温水洗浄便座 /浴室に窓 /緑豊かな住宅地 /通風良好 /IHクッキングヒーター /浄水器 /オール電化 /平坦地 | Property name 物件名 | | Libre Garden Sonoda south リーブルガーデン園田南 | Price 価格 | | 25,800,000 yen ~ 29,800,000 yen 2580万円 ~ 2980万円 | Floor plan 間取り | | 3LDK ~ 4LDK 3LDK ~ 4LDK | Units sold 販売戸数 | | 5 units 5戸 | Total units 総戸数 | | 10 units 10戸 | Land area 土地面積 | | 81.51 sq m ~ 87.67 sq m (24.65 tsubo ~ 26.52 tsubo) (Registration) 81.51m2 ~ 87.67m2(24.65坪 ~ 26.52坪)(登記) | Building area 建物面積 | | 89.42 sq m ~ 94.81 sq m (27.04 tsubo ~ 28.67 tsubo) (measured) 89.42m2 ~ 94.81m2(27.04坪 ~ 28.67坪)(実測) | Completion date 完成時期(築年月) | | March 2014 in late schedule 2014年3月下旬予定 | Address 住所 | | Amagasaki, Hyogo Prefecture nukata 18 兵庫県尼崎市額田町18 | Traffic 交通 | | Hankyu Kobe Line "Sonoda" walk 13 minutes 阪急神戸線「園田」歩13分
| Related links 関連リンク | | [Related Sites of this company] 【この会社の関連サイト】 | Person in charge 担当者より | | Rep Nagase Hiroki Age: 30 Daigyokai Experience: 16 years ready-built business ・ Taking advantage of the experience that has been involved for many years in real estate brokerage, Visitor of hope of your house hunting, Let me support your sale. I'd love to, Me please let once tell us your dreams and ideals of the house. Let's create together. 担当者永瀬 弘樹年齢:30代業界経験:16年建売事業・不動産仲介に長年携わってきた経験を活かし、お客さんのご希望のお家探し、ご売却をサポートさせてもらいます。是非、私に一度お客様の夢や理想の家をお聞かせください。一緒に創造していきましょう。 | Contact お問い合せ先 | | TEL: 0800-603-6537 [Toll free] mobile phone ・ Also available from PHS
Caller ID is not notified
Please contact the "saw SUUMO (Sumo)"
If it does not lead, If the real estate company TEL:0800-603-6537【通話料無料】携帯電話・PHSからもご利用いただけます
発信者番号は通知されません
「SUUMO(スーモ)を見た」と問い合わせください
つながらない方、不動産会社の方は
| Building coverage, floor area ratio 建ぺい率・容積率 | | Kenpei rate: 60%, Volume ratio: 200% 建ペい率:60%、容積率:200% | Time residents 入居時期 | | March 2014 in late schedule 2014年3月下旬予定 | Land of the right form 土地の権利形態 | | Ownership 所有権 | Structure and method of construction 構造・工法 | | Wooden 2-story (framing method) 木造2階建(軸組工法) | Use district 用途地域 | | Semi-industrial 準工業 | Land category 地目 | | Residential land 宅地 | Overview and notices その他概要・特記事項 | | Contact: Nagase Hiroki, Building confirmation number: the first BVJ over G13-10-1851 担当者:永瀬 弘樹、建築確認番号:第BVJーG13-10-1851 | Company profile 会社概要 | | <Mediation> Governor of Hyogo Prefecture (2) No. 203741 (Ltd.) Happy Home Yubinbango663-8103 Nishinomiya, Hyogo Prefecture Kumano-cho, 1-31 <仲介>兵庫県知事(2)第203741号(株)ハッピーホーム〒663-8103 兵庫県西宮市熊野町1-31 |
Floor plan間取り図 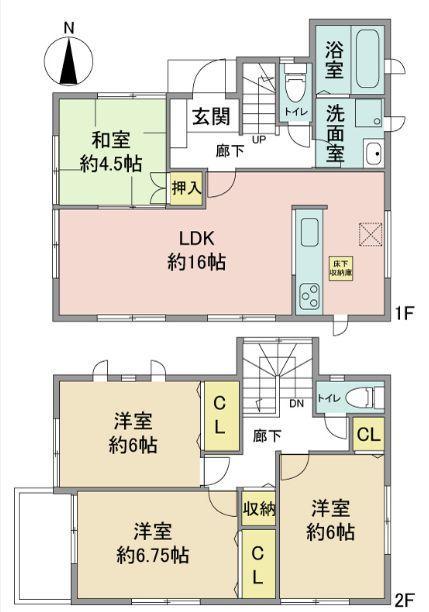 5 subdivisions START, including a corner lot!
角地を含む5区画分譲START!
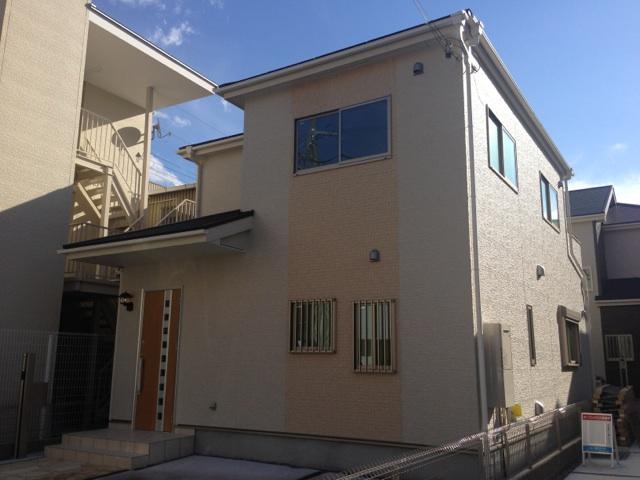 Local appearance image
現地外観イメージ
Park公園 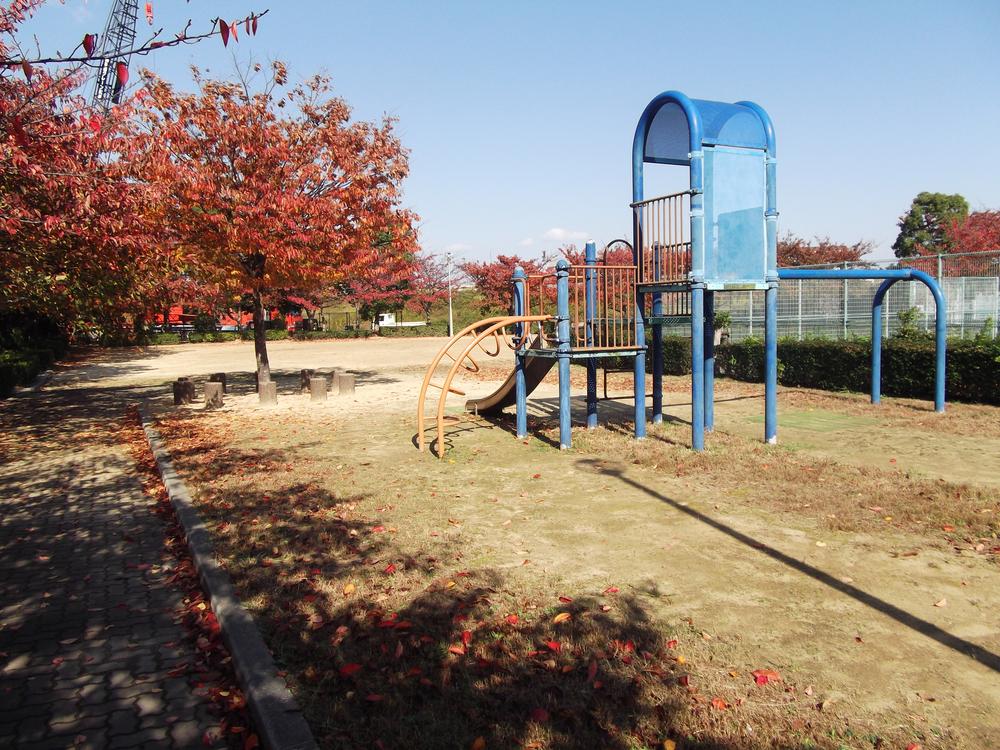 10m to the park
公園まで10m
Floor plan間取り図 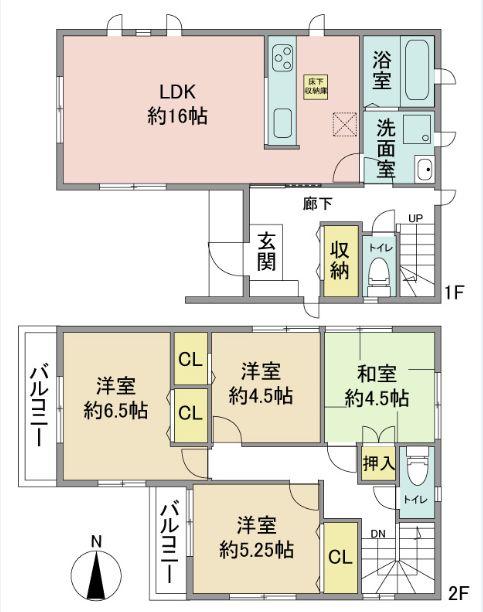 Price 27,800,000 yen, 4LDK, Land area 83.49 sq m , Building area 94.81 sq m
価格2780万円、4LDK、土地面積83.49m2、建物面積94.81m2
Supermarketスーパー 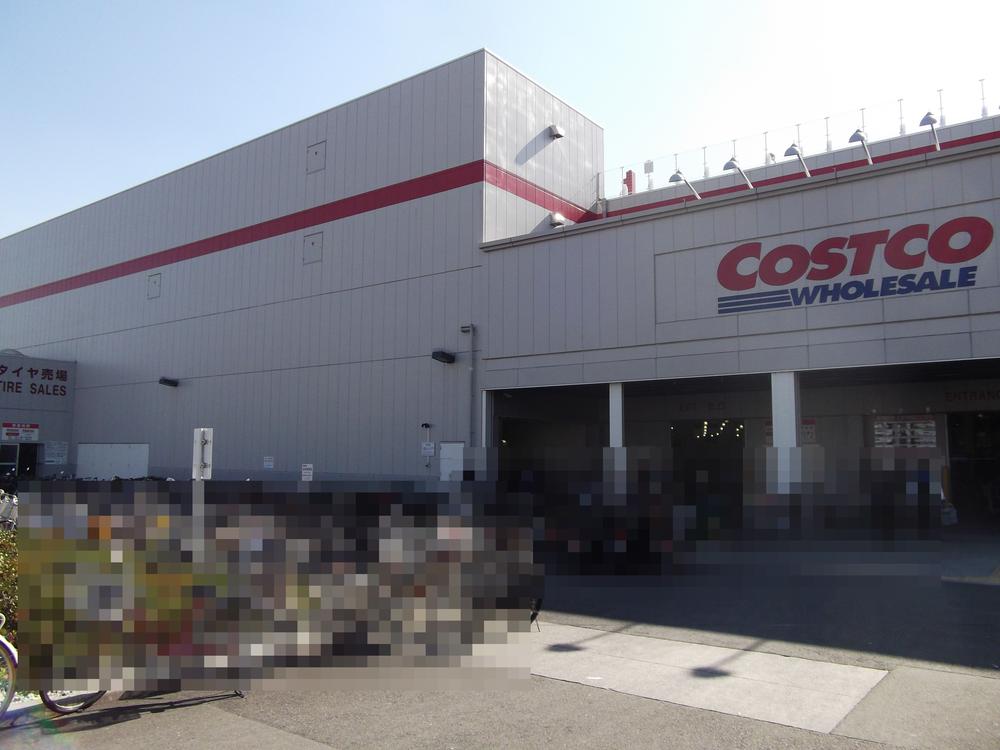 COSTCO to Amagasaki 1237m
COSTCO尼崎まで1237m
Home centerホームセンター 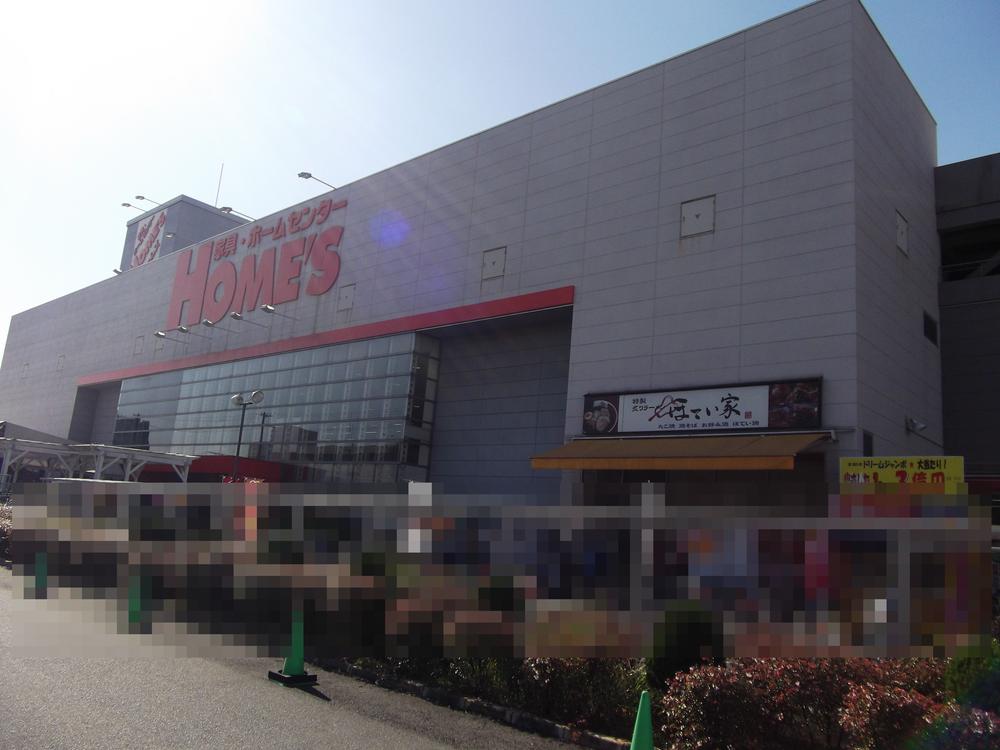 Until Holmes Amagasaki shop 1410m
ホームズ尼崎店まで1410m
Same specifications photo (kitchen)同仕様写真(キッチン) 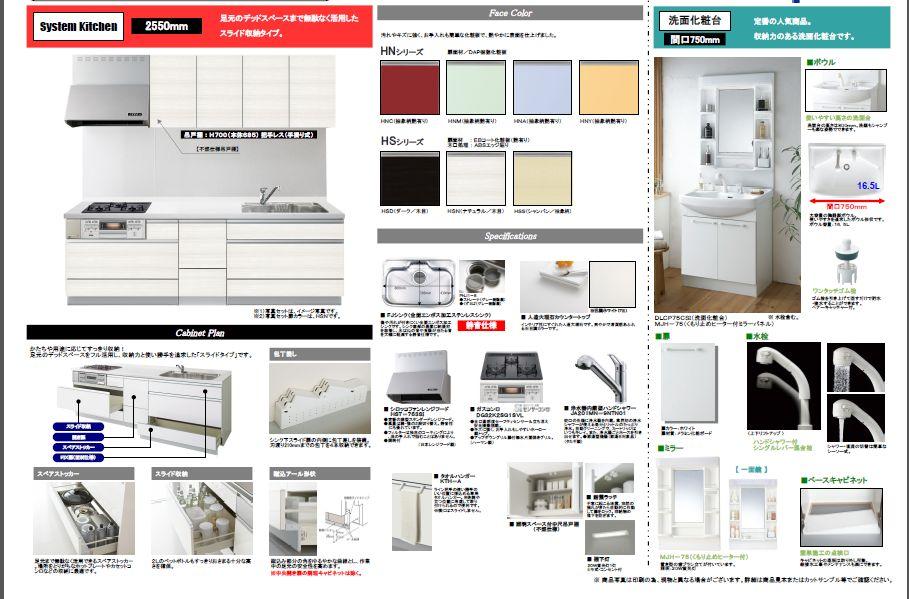 kitchen ・ Wash image
キッチン・洗面イメージ
Same specifications photo (bathroom)同仕様写真(浴室) 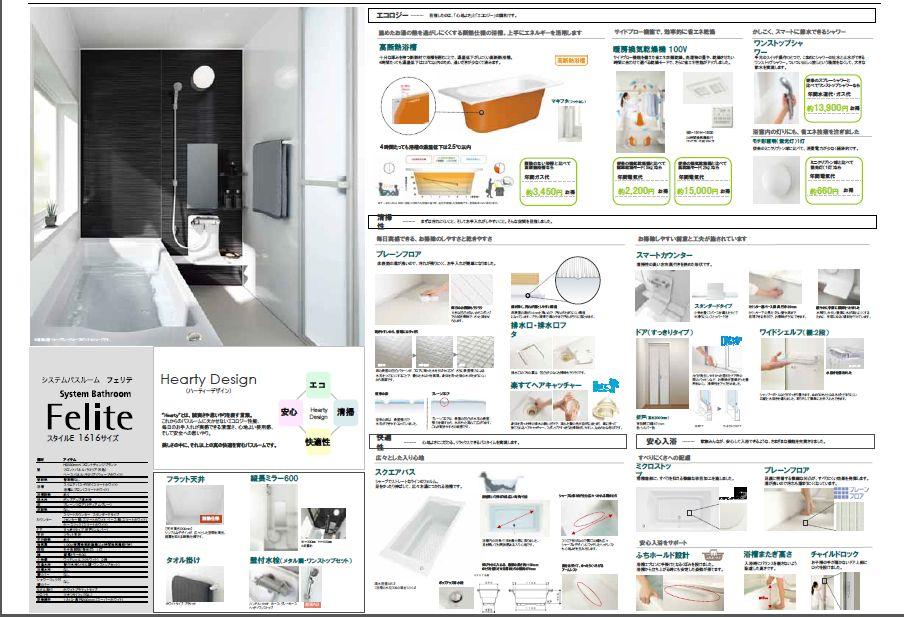 Bathroom image
浴室イメージ
Same specifications photos (Other introspection)同仕様写真(その他内観) 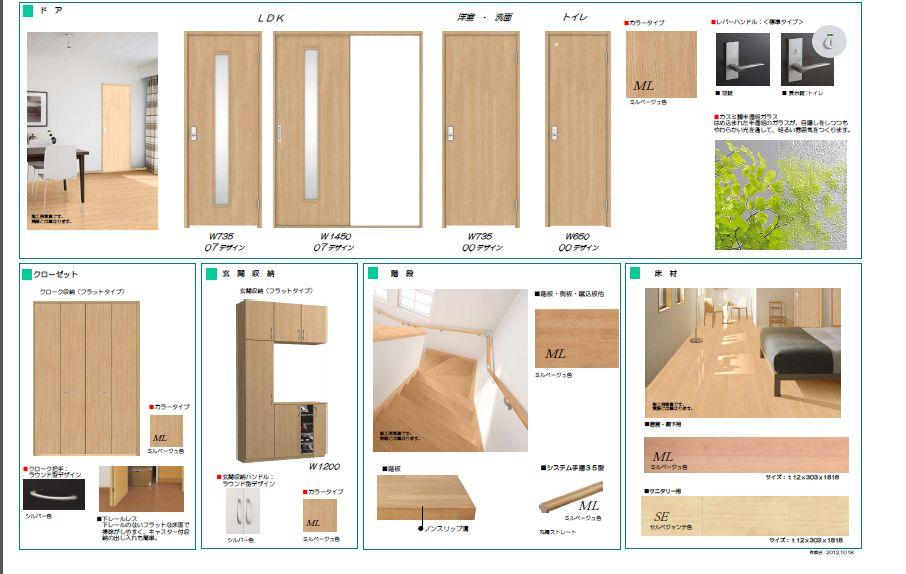 Indoor image
室内イメージ
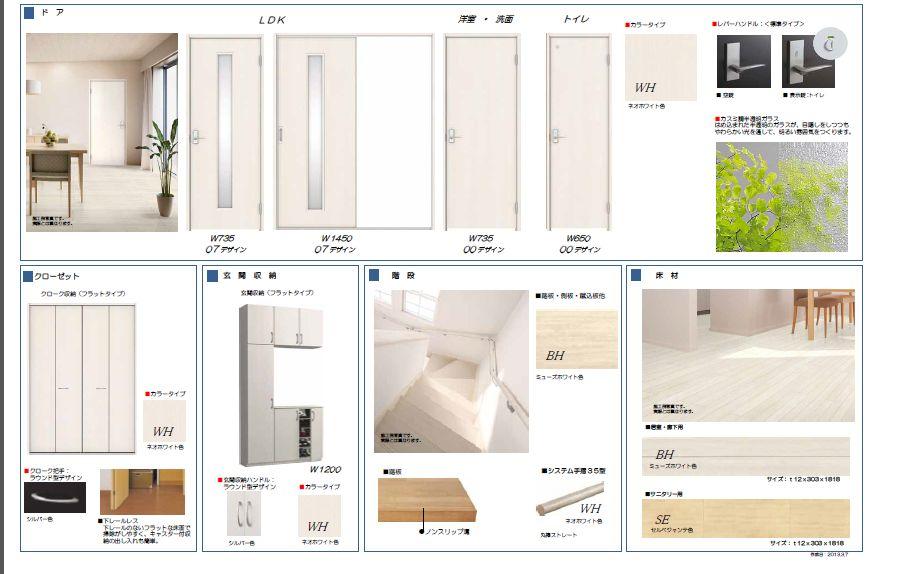 Indoor image
室内イメージ
Toiletトイレ 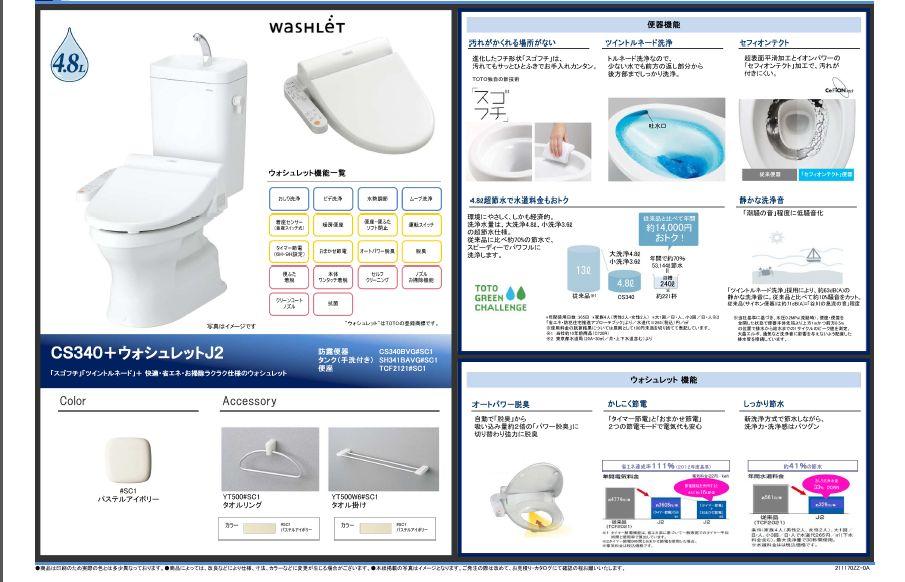 Toilet image
トイレイメージ
Same specifications photos (Other introspection)同仕様写真(その他内観) 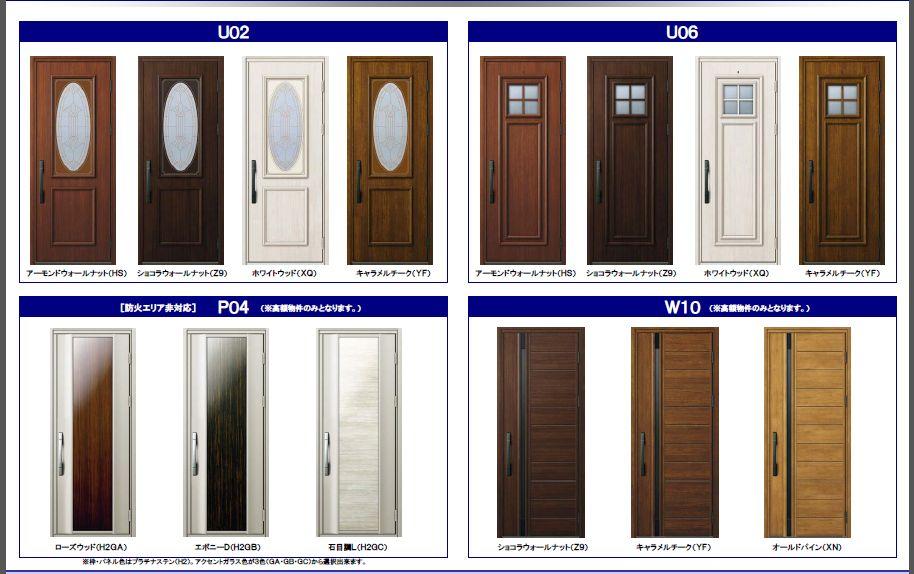 Entrance door image
玄関ドアイメージ
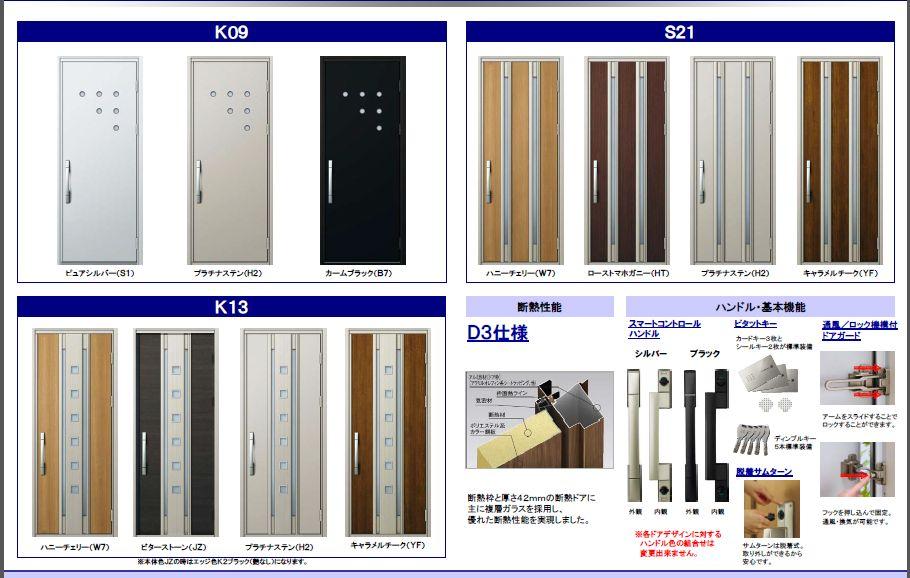 Entrance door image
玄関ドアイメージ
Same specifications photos (living)同仕様写真(リビング) 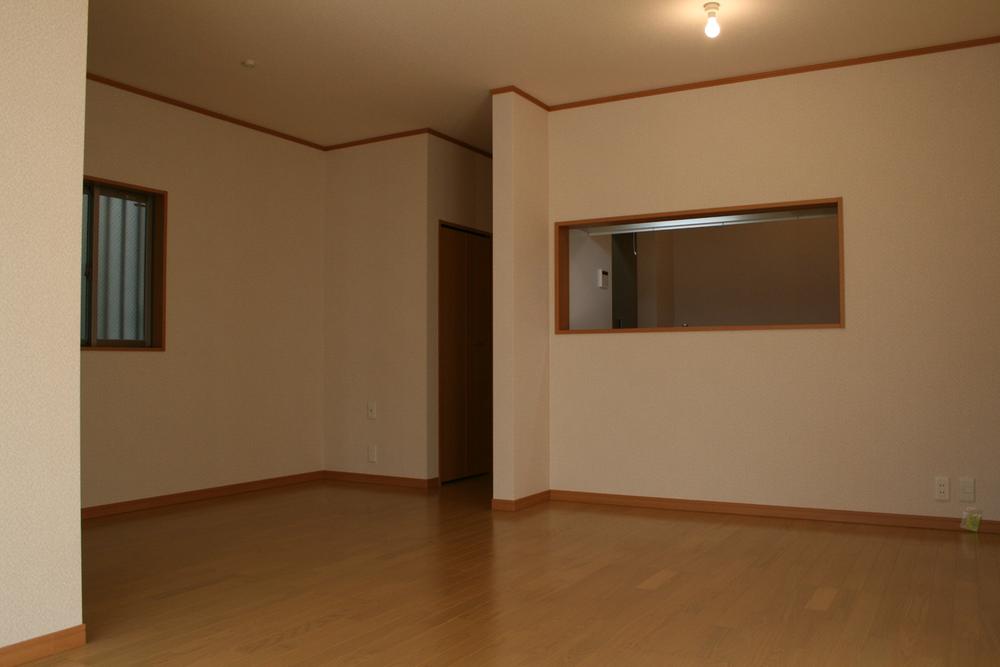 Living Image
リビングイメージ
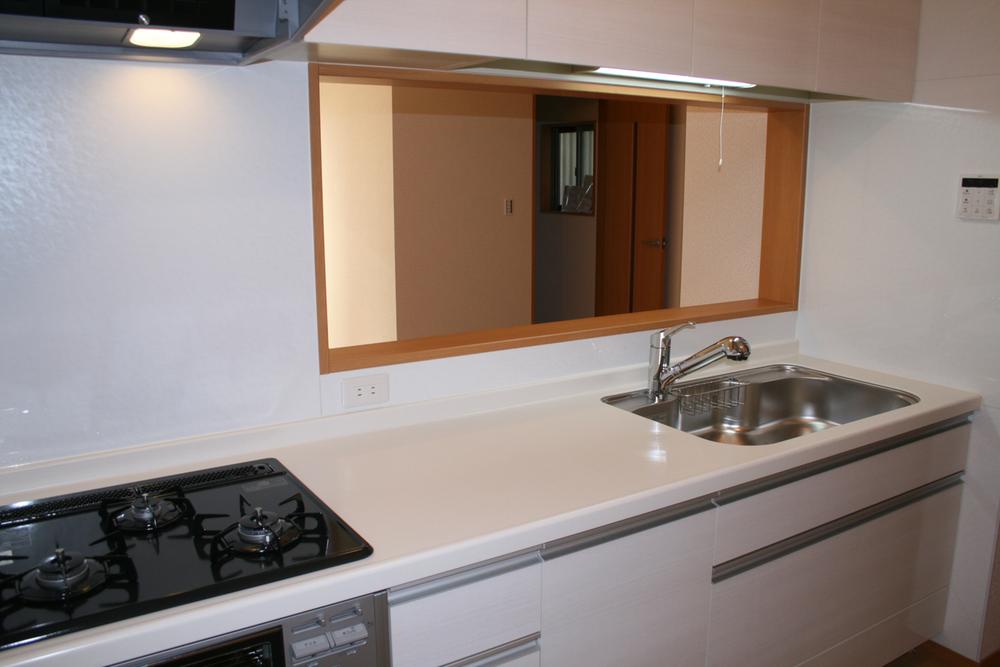 Kitchen image
キッチンイメージ
Same specifications photo (bathroom)同仕様写真(浴室) 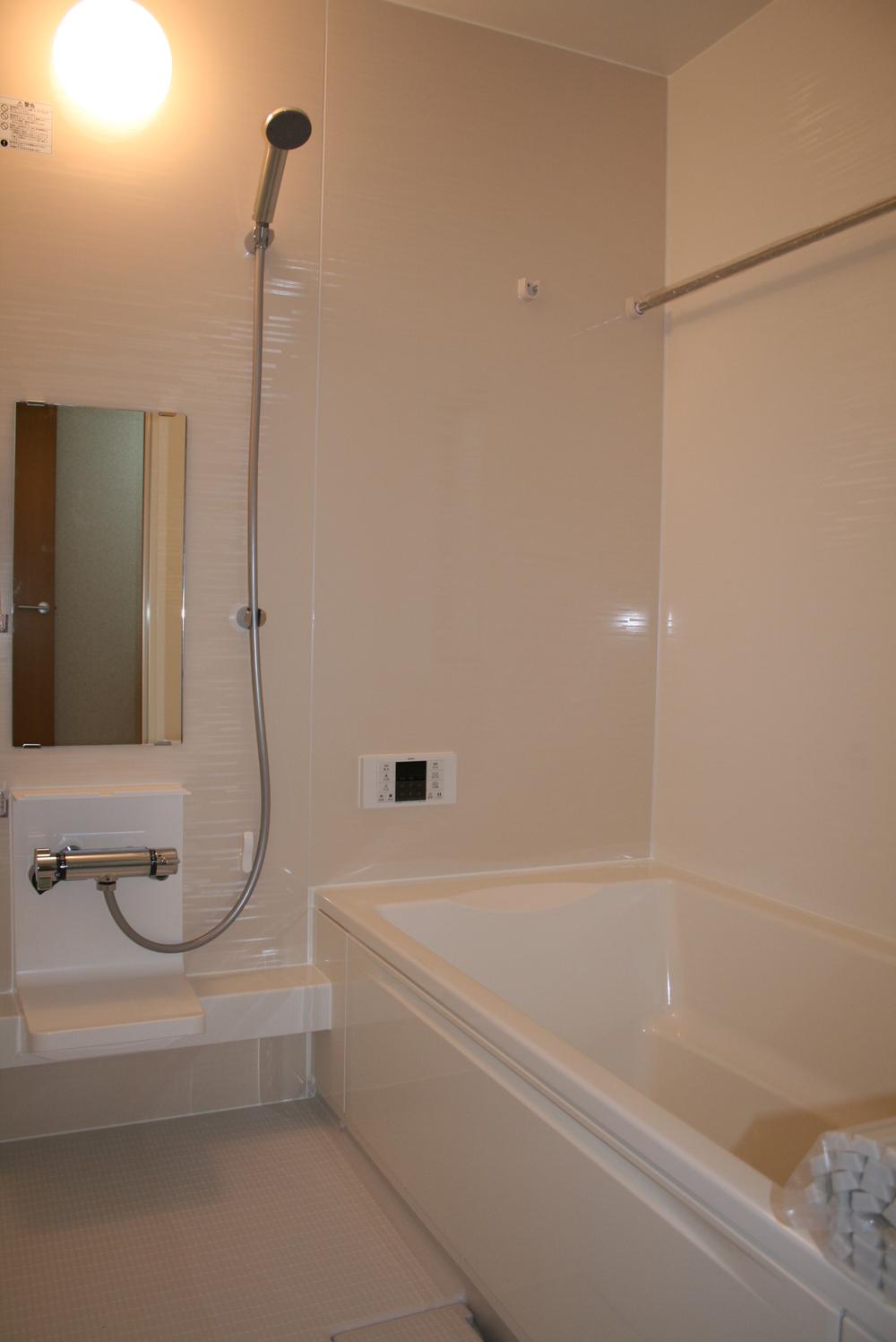 Bathroom image
浴室イメージ
Wash basin, toilet洗面台・洗面所 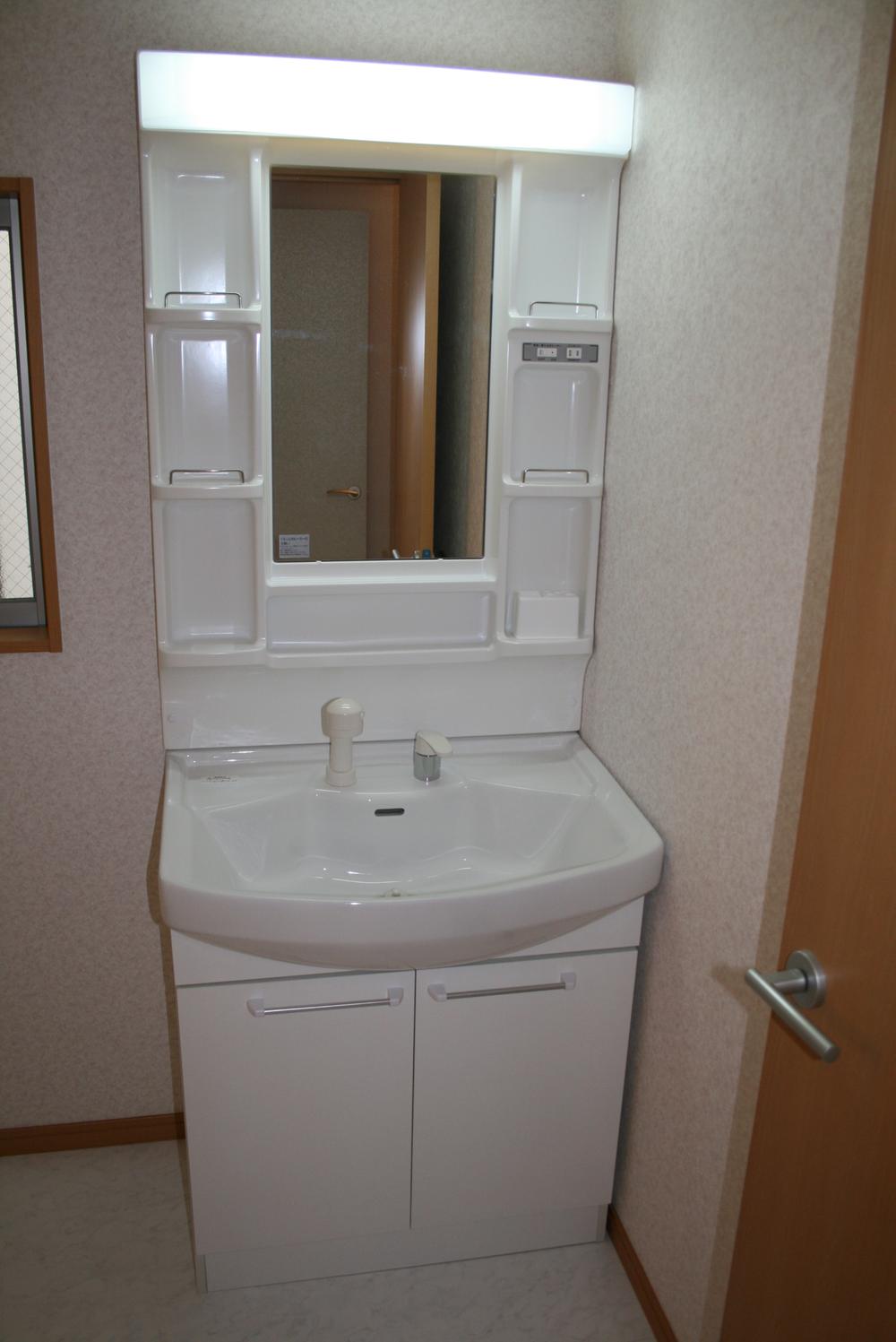 Wash image
洗面イメージ
Toiletトイレ 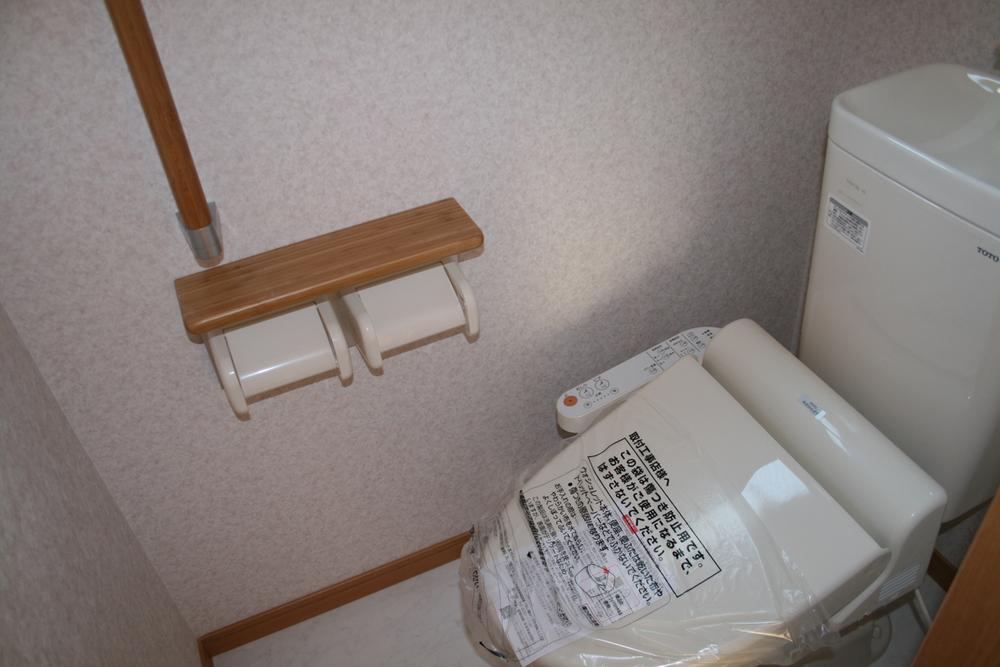 Toilet image
トイレイメージ
Floor plan間取り図 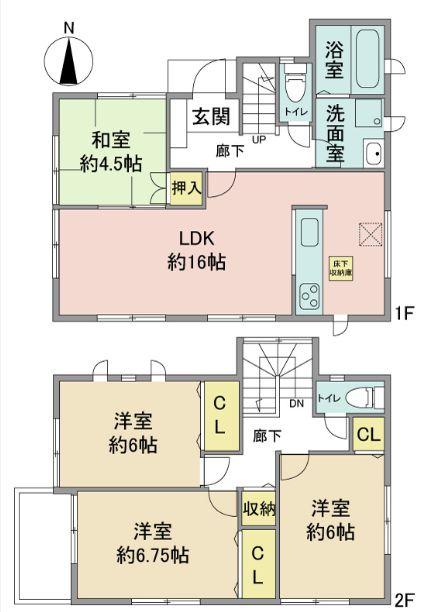 5 subdivisions START, including a corner lot!
角地を含む5区画分譲START!
Junior high school中学校 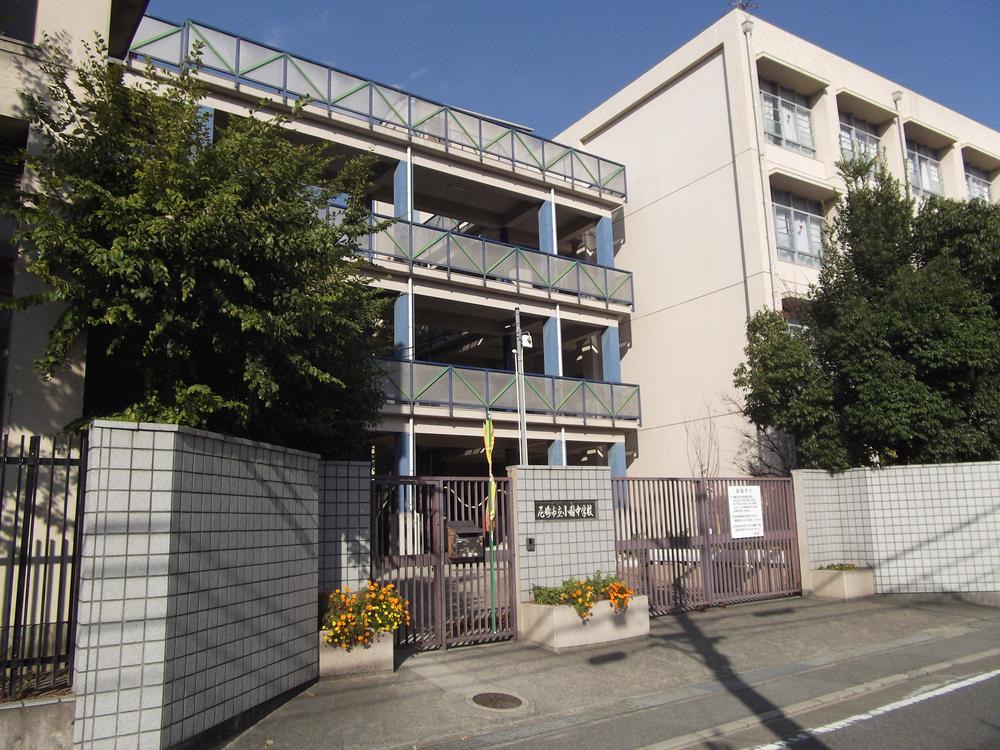 1544m until the Amagasaki Municipal Kozono junior high school
尼崎市立小園中学校まで1544m
Primary school小学校 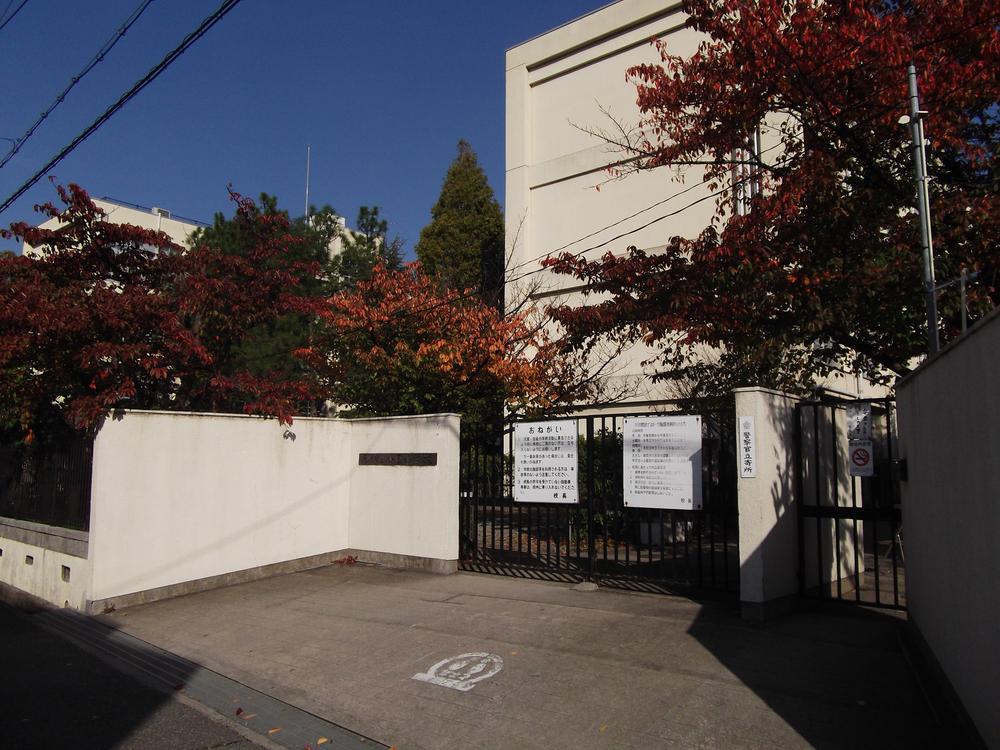 Kozono until elementary school 1600m
小園小学校まで1600m
Location
|






















