New Homes » Kansai » Hyogo Prefecture » Amagasaki
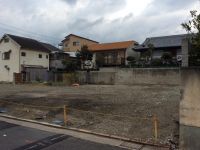 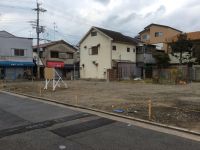
| | Amagasaki, Hyogo Prefecture 兵庫県尼崎市 |
| Hanshin "Mukogawa" walk 10 minutes 阪神本線「武庫川」歩10分 |
| Attention precisely because direct management sale. We deliver a hot passion to the maker of the goods to everyone. 直営販売だからこそのこだわり。造り手の商品への熱い情熱を皆様にお届け致します。 |
| ~ The reason for Shinwa housing can offer "peace of mind guarantee", "peace of mind price" ~ [Point1] In major construction completed already residential land, Kyoto ・ Osaka ・ Shiga ・ Hyogo, Purchase Shi collectively common architectural member, Design in-house, Planning, Construction, Sale, It was reduced cost by the management. [Point2] Of course, the reduction of review and sales expenses of advertising expenses, Reduce the waste, We strive like to keep the sale price rise. Please compared with the total amount including the purchase expenses, etc.. [Point3] Check in our employees are strictly architectural one building. further, Is a fair third party "JIO" is testing a building under construction. Structure building frame, Lots and uneven settlement 10-year warranty. ~ 信和住宅が「安心保証」「安心価格」をご提供できる理由 ~ 【Point1】 大手造成完成済宅地に、京都・大阪・滋賀・兵庫、共通の建築部材を一括仕入れし、自社で設計、企画、施工、販売、管理とすることでコストを抑えました。 【Point2】 広告宣伝費の見直しや販売経費の削減はもちろん、無駄を減らし、販売価格上昇を抑える様努力しております。購入諸費用等を含めて総額で比べて下さい。 【Point3】 1棟ずつ当社社員が厳しく建築中をチェック。さらに、公正な第三者機関である「JIO」が建築中の建物を検査。構造躯体、宅地不等沈下10年保証。 |
Local guide map 現地案内図 | | Local guide map 現地案内図 | Features pickup 特徴ピックアップ | | Eco-point target housing / Measures to conserve energy / Corresponding to the flat-35S / Pre-ground survey / 2 along the line more accessible / It is close to the city / Facing south / System kitchen / Bathroom Dryer / Yang per good / Flat to the station / Siemens south road / Or more before road 6m / Corner lot / Japanese-style room / Shaping land / Washbasin with shower / Face-to-face kitchen / Toilet 2 places / Bathroom 1 tsubo or more / 2-story / 2 or more sides balcony / South balcony / Double-glazing / Warm water washing toilet seat / TV with bathroom / Underfloor Storage / The window in the bathroom / TV monitor interphone / High-function toilet / Urban neighborhood / Water filter / City gas / Flat terrain エコポイント対象住宅 /省エネルギー対策 /フラット35Sに対応 /地盤調査済 /2沿線以上利用可 /市街地が近い /南向き /システムキッチン /浴室乾燥機 /陽当り良好 /駅まで平坦 /南側道路面す /前道6m以上 /角地 /和室 /整形地 /シャワー付洗面台 /対面式キッチン /トイレ2ヶ所 /浴室1坪以上 /2階建 /2面以上バルコニー /南面バルコニー /複層ガラス /温水洗浄便座 /TV付浴室 /床下収納 /浴室に窓 /TVモニタ付インターホン /高機能トイレ /都市近郊 /浄水器 /都市ガス /平坦地 | Event information イベント情報 | | (Please be sure to ask in advance) time / 10:00 ~ 17:00 I will send you a detailed brochure. It is sober Good but we made shutters on our property is the standard equipment. Crime prevention ・ It has become a thermal insulation, etc. I'm sure willing to enjoy facilities. (事前に必ずお問い合わせください)時間/10:00 ~ 17:00詳しいパンフレットをお送り致します。地味なこだわりですが当社の物件には雨戸が標準装備となっております。防犯・断熱等きっと喜んで頂ける設備となっております。 | Property name 物件名 | | Maintenance of peace of mind in the Shinwa residential direct Amagasaki Motohama cho Shinwa house direct management sale 信和住宅 ダイレクト 尼崎元浜町信和住宅直営販売で安心のメンテナンス | Price 価格 | | 31 million yen ~ 33,800,000 yen 3100万円 ~ 3380万円 | Floor plan 間取り | | 4LDK ~ 4LDK + S (storeroom) 4LDK ~ 4LDK+S(納戸) | Units sold 販売戸数 | | 5 units 5戸 | Total units 総戸数 | | 5 units 5戸 | Land area 土地面積 | | 104.74 sq m ~ 111.65 sq m (registration) 104.74m2 ~ 111.65m2(登記) | Building area 建物面積 | | 110.7 sq m ~ 119.88 sq m (registration) 110.7m2 ~ 119.88m2(登記) | Driveway burden-road 私道負担・道路 | | Road width: 6m, Asphaltic pavement 道路幅:6m、アスファルト舗装 | Completion date 完成時期(築年月) | | April 2014 late schedule 2014年4月下旬予定 | Address 住所 | | Amagasaki, Hyogo Prefecture Motohama cho 2-62-1 兵庫県尼崎市元浜町2-62-1 | Traffic 交通 | | Hanshin "Mukogawa" walk 10 minutes
Hanshin Mukogawa Line "Higashinaruo" walk 15 minutes 阪神本線「武庫川」歩10分
阪神武庫川線「東鳴尾」歩15分
| Person in charge 担当者より | | Rep Kikuchi 担当者菊池 | Contact お問い合せ先 | | Co., Ltd. Shinwa housing TEL: 075-603-2200 Please inquire as "saw SUUMO (Sumo)" (株)信和住宅TEL:075-603-2200「SUUMO(スーモ)を見た」と問い合わせください | Sale schedule 販売スケジュール | | ~ Announcement of the New Year holiday ~ Actually without permission, In our 2013 December 26 (Thursday) ~ 2014 January 8, until the (water) it will be considered as closed. Materials shipping will be happy to ship from January 9. This year and I look forward one year patronage with I would like to thank very much, We wish the best wishes of everyone. Not please greet please a Happy New Year. Thank you also Shinwa home from New Year. ~ 年末年始休業のお知らせ ~ 誠に勝手ながら、弊社では平成25年12月26日(木) ~ 平成26年1月8日(水)まで休業とさせて頂きます。資料の発送は1月9日より発送をさせていただきます。本年一年ご愛顧賜りまして大変感謝申し上げますとともに、皆様のご多幸をお祈り申し上げます。どうぞ良いお年をお迎え下さいませ。新年からも信和住宅を宜しくお願い致します。 | Most price range 最多価格帯 | | 31 million yen (3 units) 3100万円台(3戸) | Building coverage, floor area ratio 建ぺい率・容積率 | | Kenpei rate: 60%, Volume ratio: 200% 建ペい率:60%、容積率:200% | Time residents 入居時期 | | April 2014 late schedule 2014年4月下旬予定 | Land of the right form 土地の権利形態 | | Ownership 所有権 | Structure and method of construction 構造・工法 | | Wooden 2-story (framing method) 木造2階建(軸組工法) | Construction 施工 | | Co., Ltd. Shinwa housing 株式会社信和住宅 | Use district 用途地域 | | One dwelling 1種住居 | Land category 地目 | | Residential land 宅地 | Other limitations その他制限事項 | | Height district, Quasi-fire zones 高度地区、準防火地域 | Overview and notices その他概要・特記事項 | | Contact: Kikuchi, Building confirmation number: No. H25 confirmation architecture PLN 奈支 No. 0725 担当者:菊池、建築確認番号:第H25確認建築PLN奈支0725号 | Company profile 会社概要 | | <Employer ・ Seller> Minister of Land, Infrastructure and Transport (2) No. 006951 (Ltd.) Shinwa housing Yubinbango612-8236 Kyoto Fushimi-ku, Kyoto Yokooji Shimosan 栖里Nonai 77 <事業主・売主>国土交通大臣(2)第006951号(株)信和住宅〒612-8236 京都府京都市伏見区横大路下三栖里ノ内77 |
Local photos, including front road前面道路含む現地写真 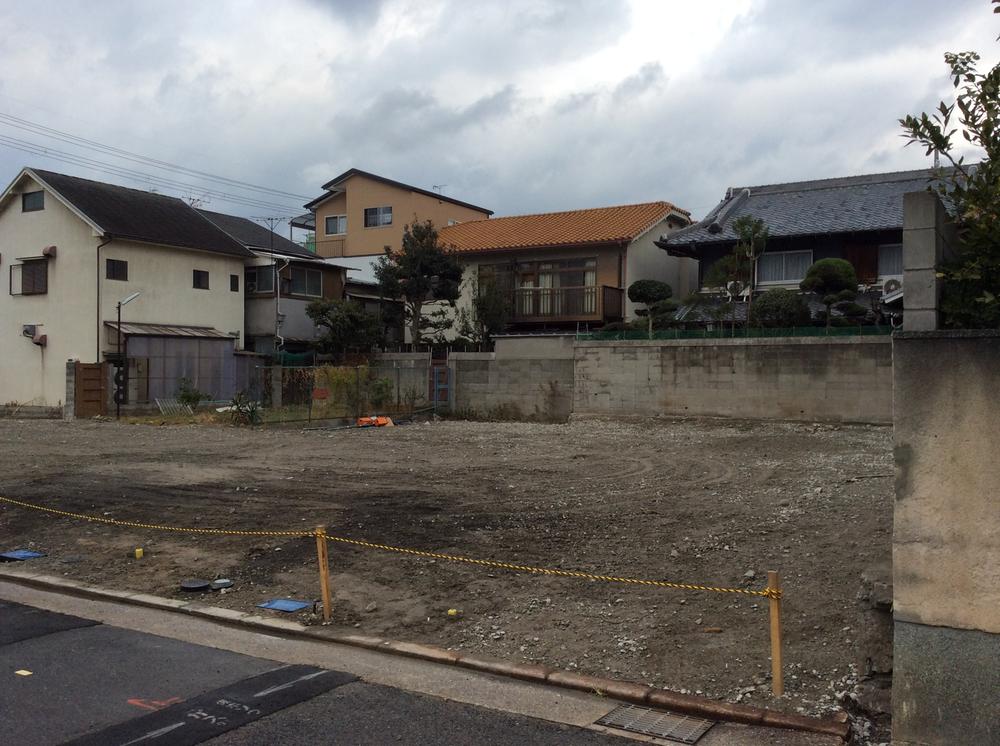 Local (12 May 2013) Shooting
現地(2013年12月)撮影
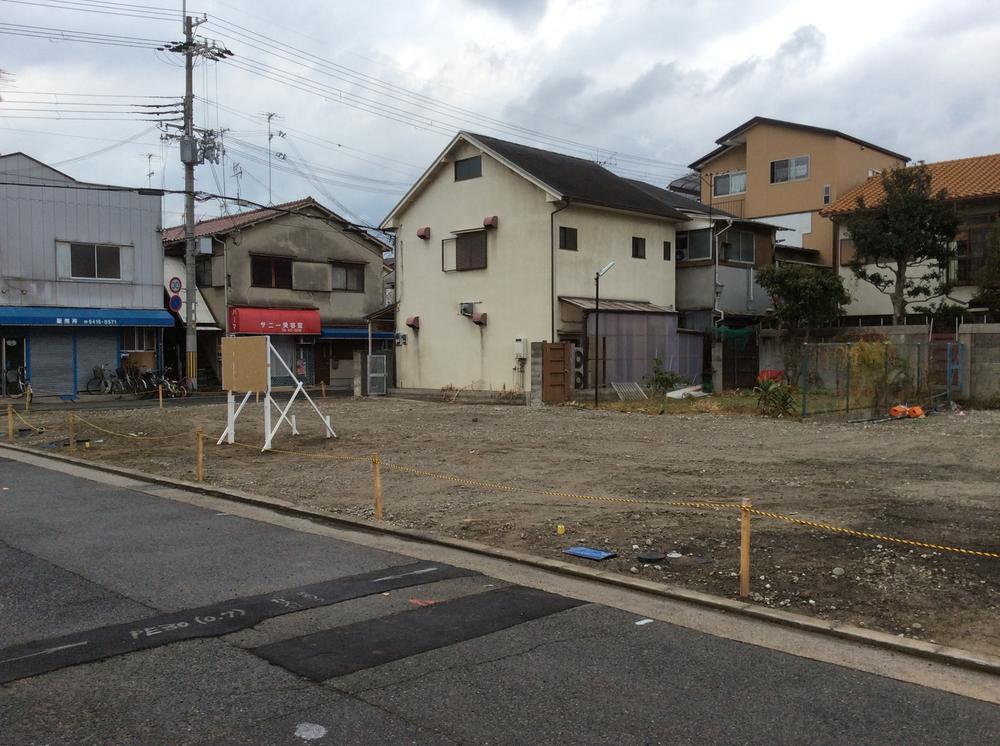 Local (12 May 2013) Shooting
現地(2013年12月)撮影
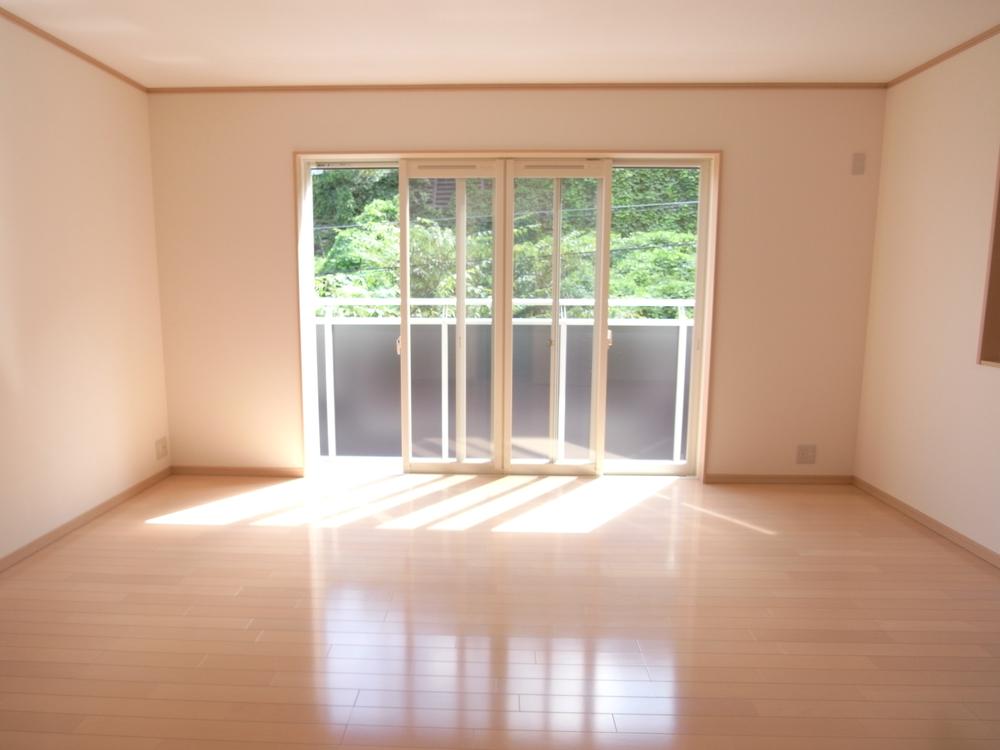 Same specifications photos (Other introspection)
同仕様写真(その他内観)
Floor plan間取り図 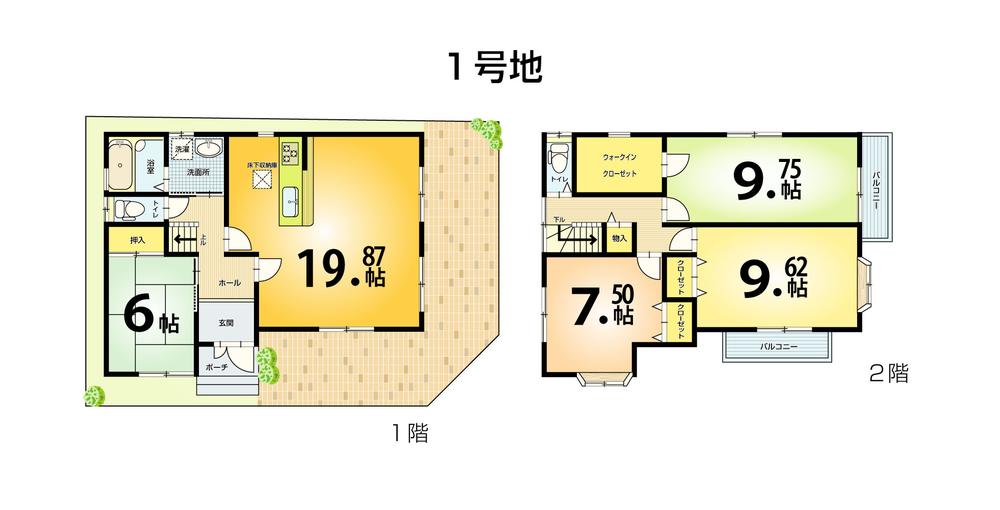 (No. 1 point), Price 33,800,000 yen, 4LDK+S, Land area 104.74 sq m , Building area 119.48 sq m
(1号地)、価格3380万円、4LDK+S、土地面積104.74m2、建物面積119.48m2
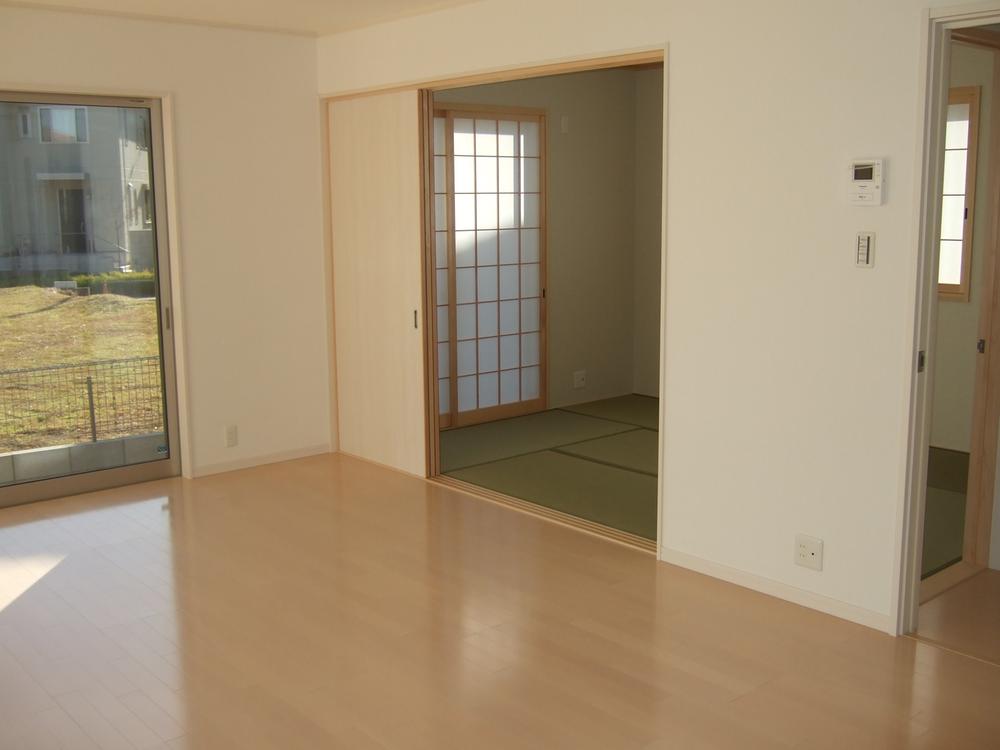 Same specifications photos (living)
同仕様写真(リビング)
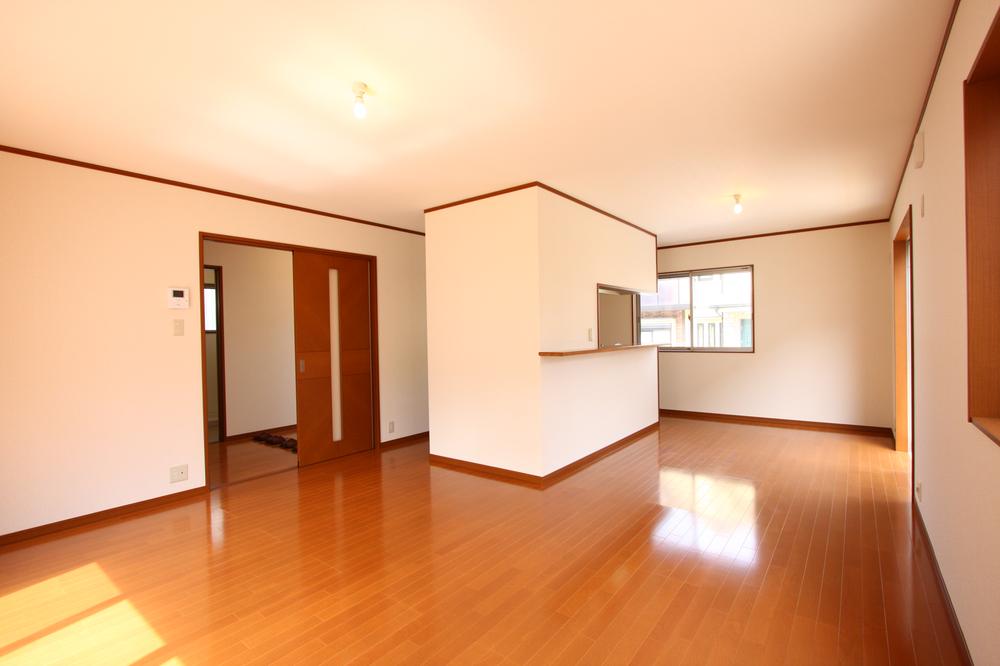 Same specifications photos (living)
同仕様写真(リビング)
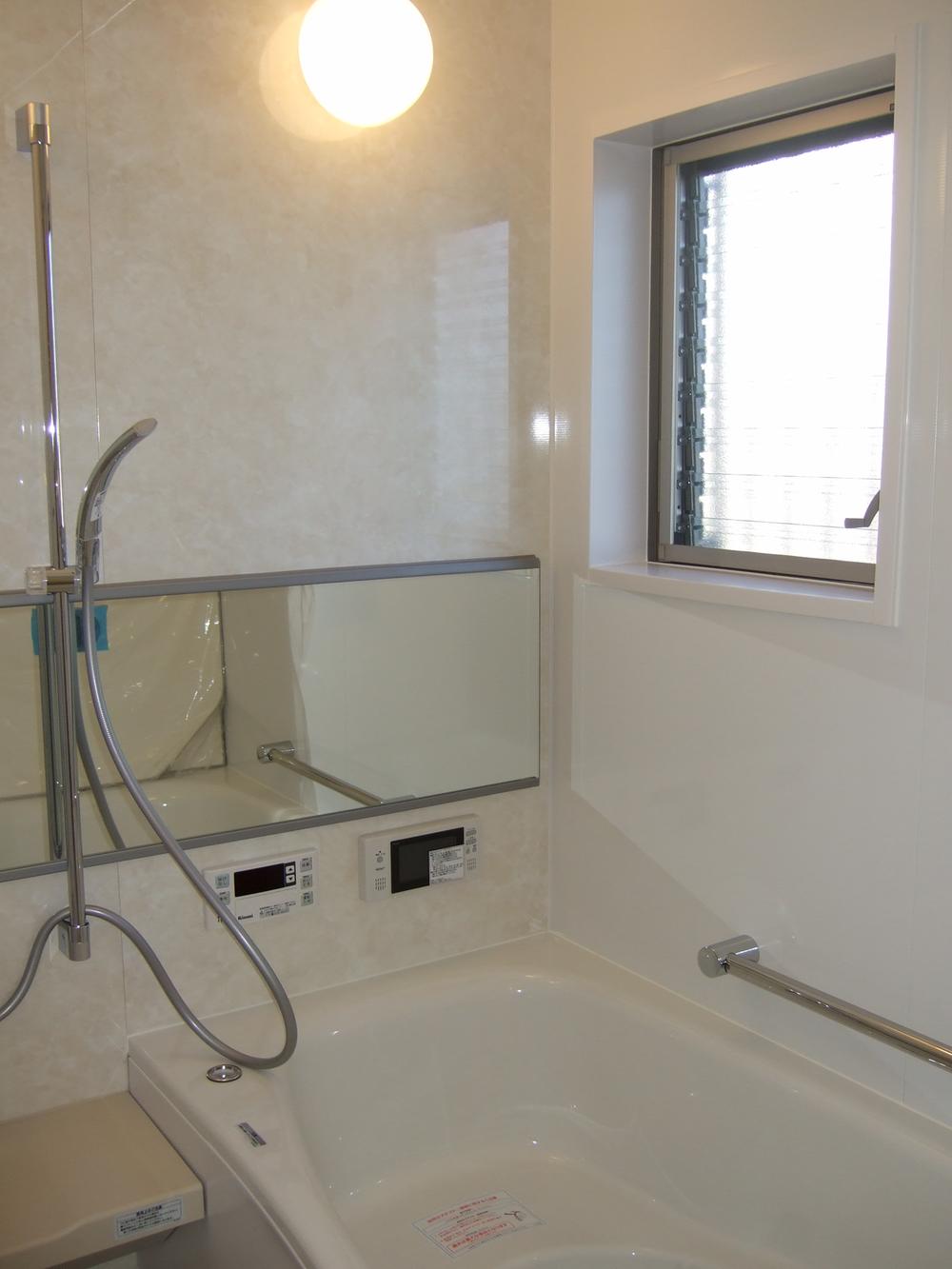 Same specifications photo (bathroom)
同仕様写真(浴室)
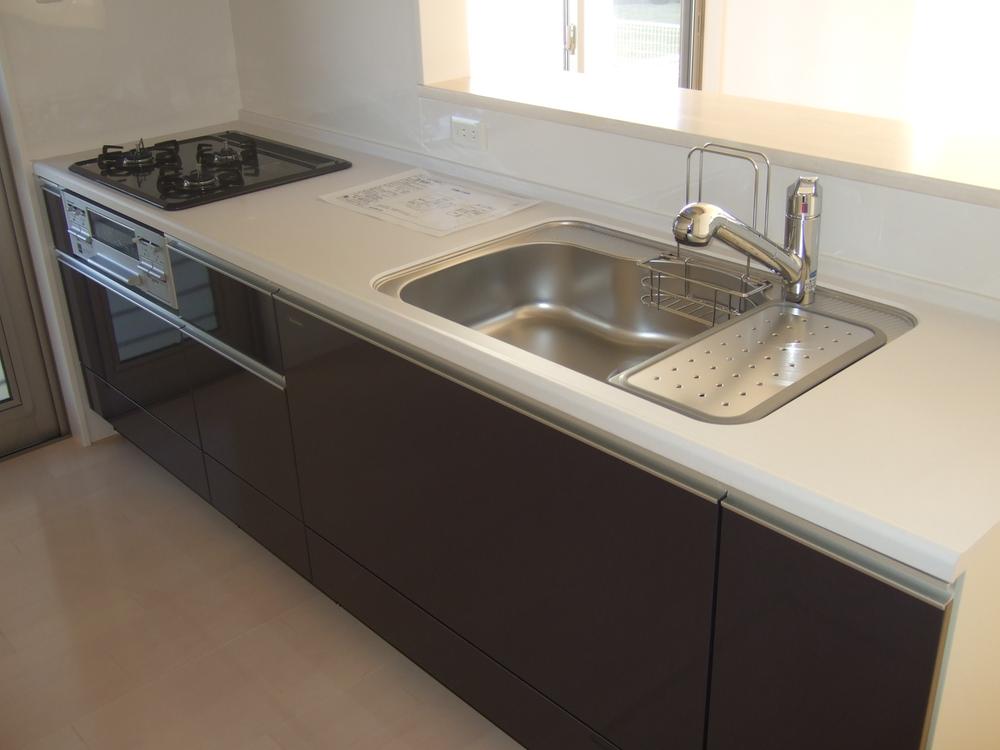 Same specifications photo (kitchen)
同仕様写真(キッチン)
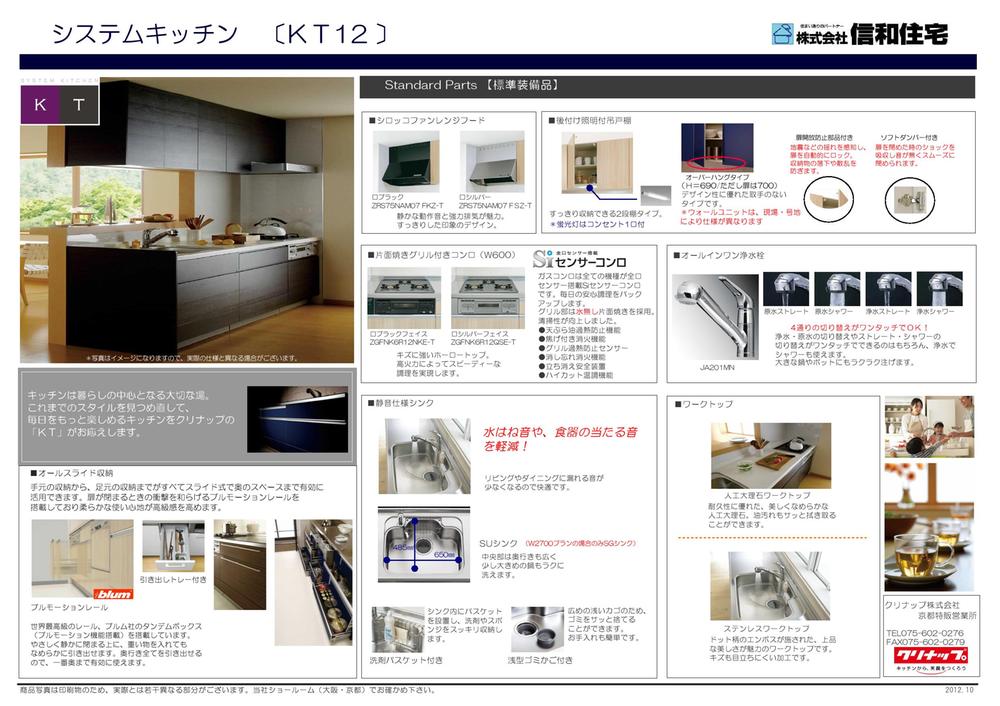 Other Equipment
その他設備
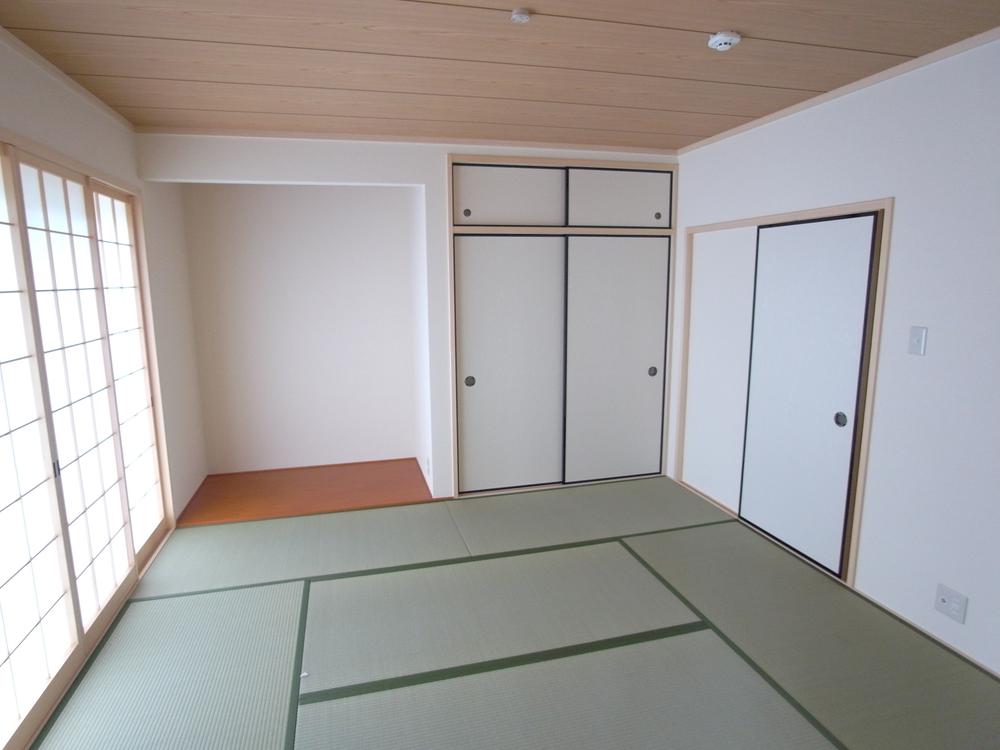 Same specifications photos (Other introspection)
同仕様写真(その他内観)
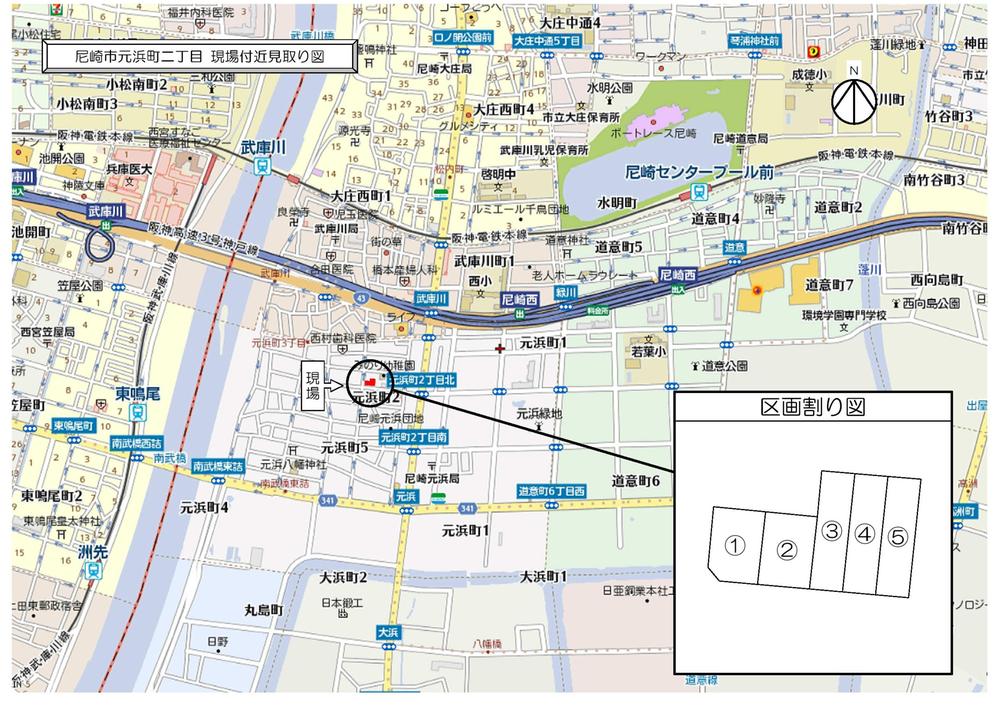 Local guide map
現地案内図
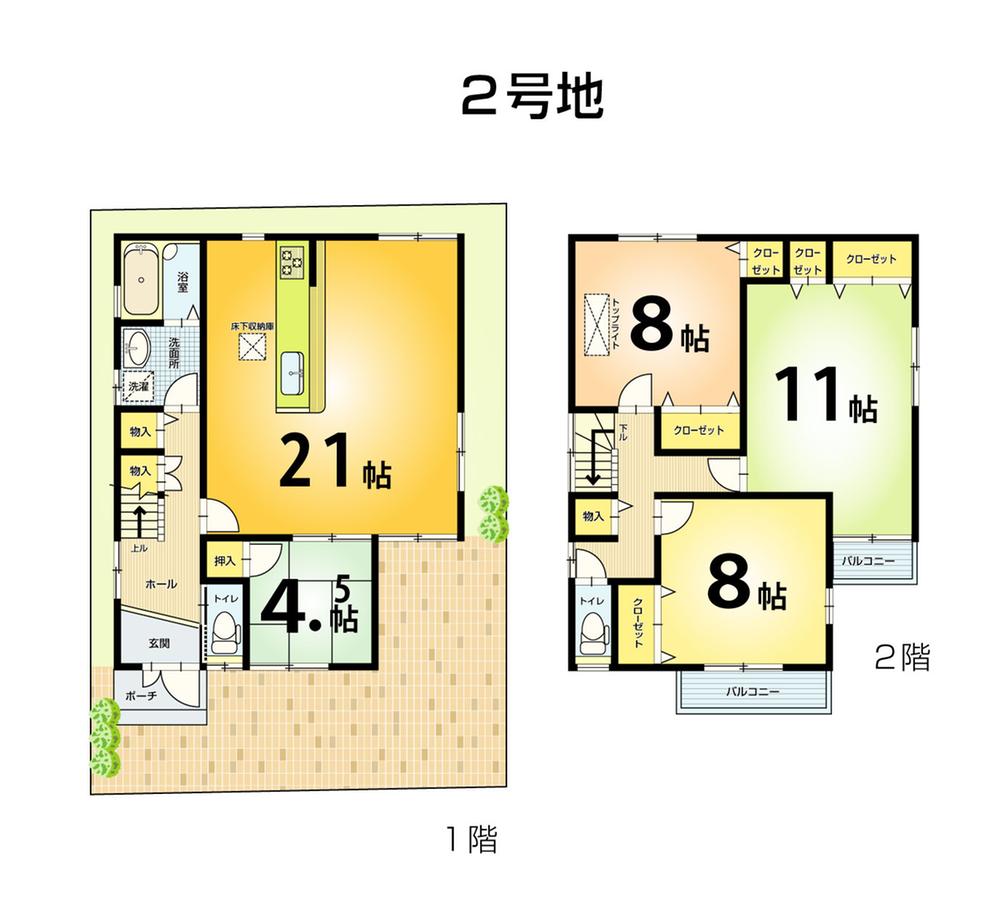 (No. 2 locations), Price 32.7 million yen, 4LDK, Land area 107.23 sq m , Building area 119.88 sq m
(2号地)、価格3270万円、4LDK、土地面積107.23m2、建物面積119.88m2
Rendering (appearance)完成予想図(外観) 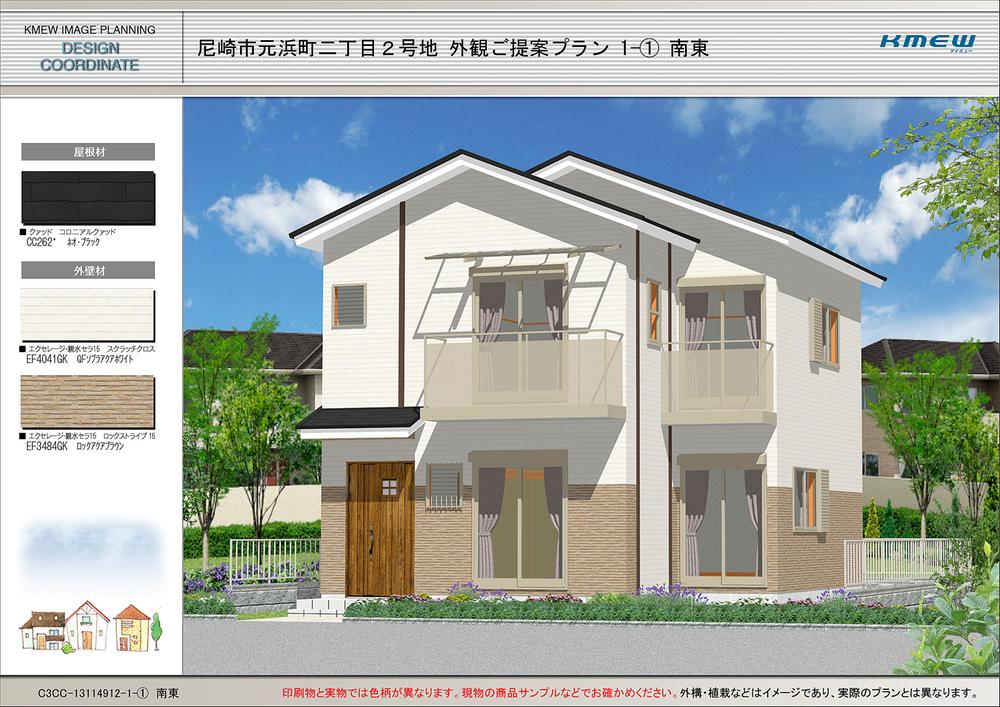 (Building 2) Rendering
(2号棟)完成予想図
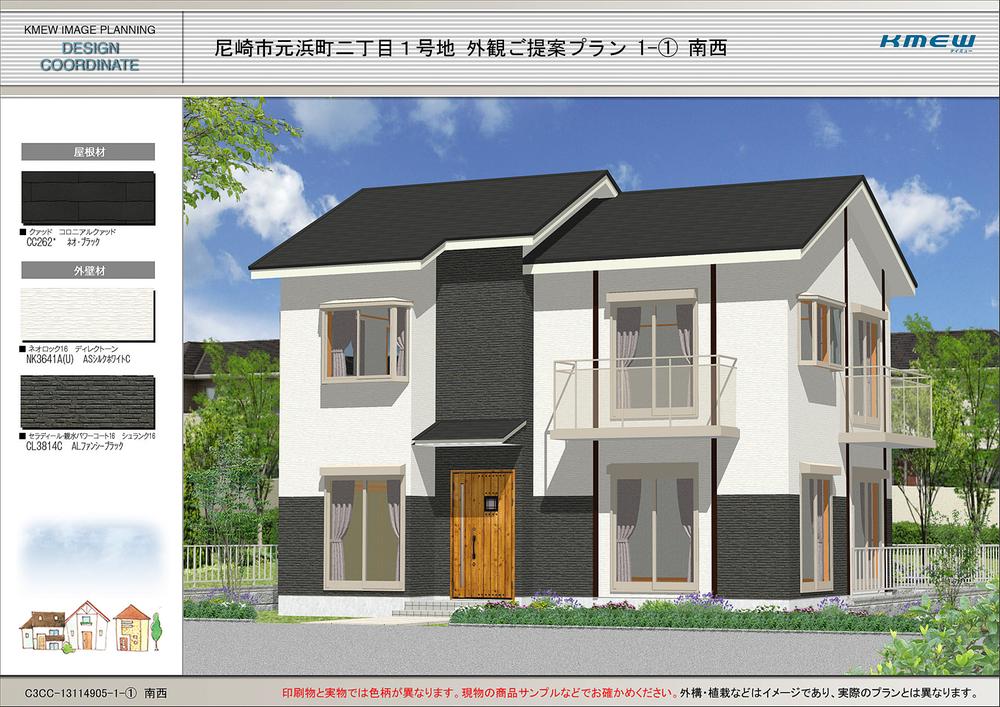 (1 Building) Rendering
(1号棟)完成予想図
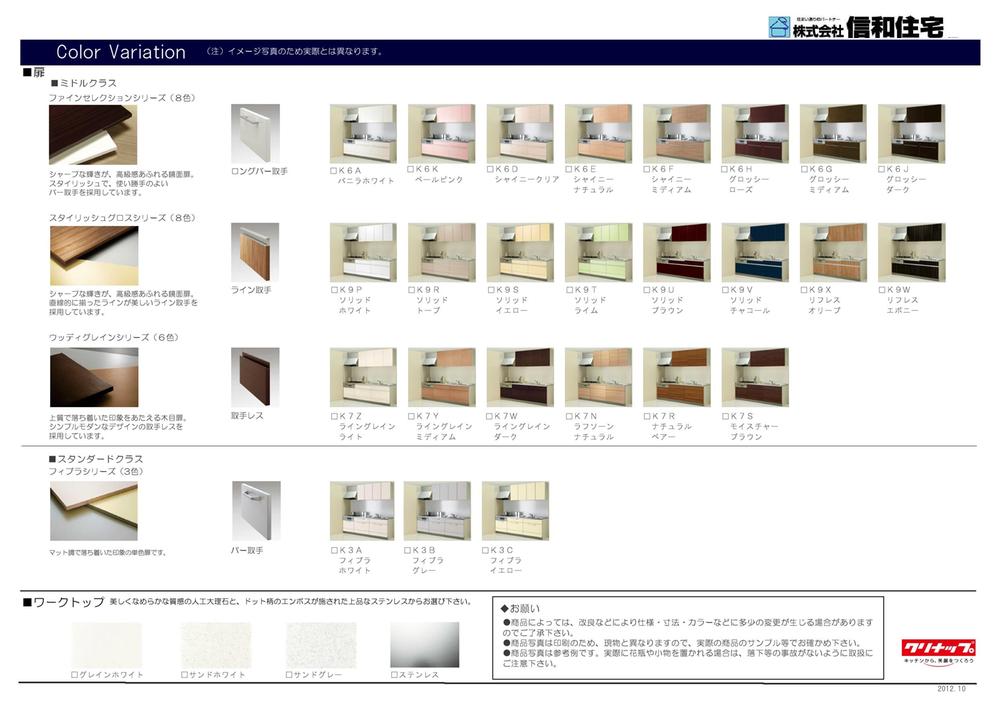 Other Equipment
その他設備
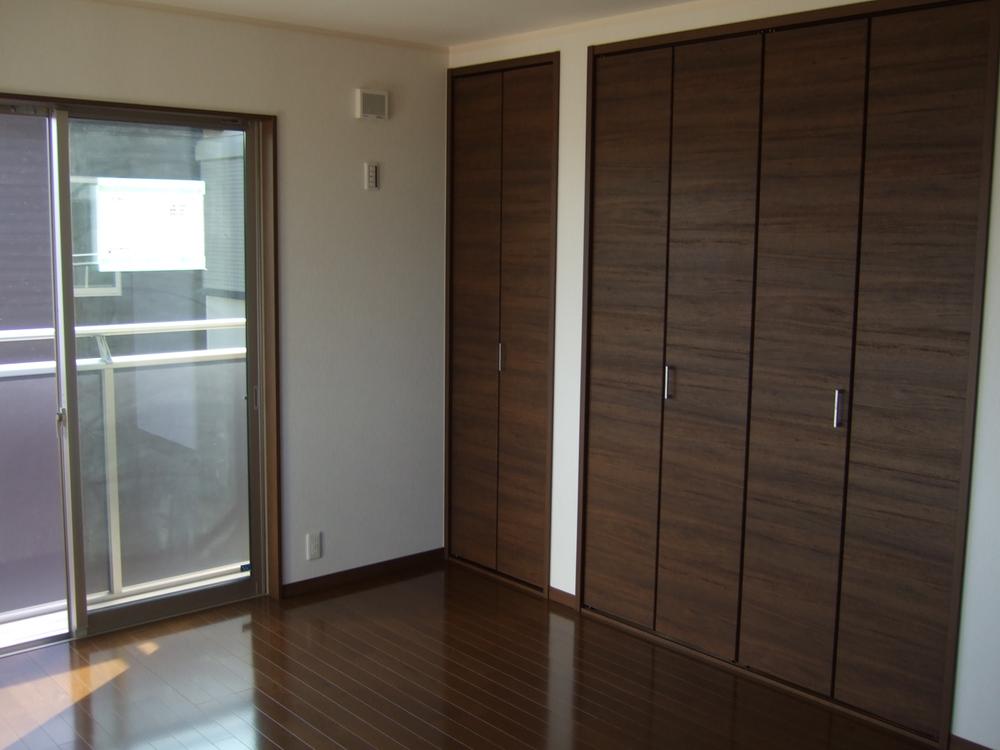 Same specifications photos (Other introspection)
同仕様写真(その他内観)
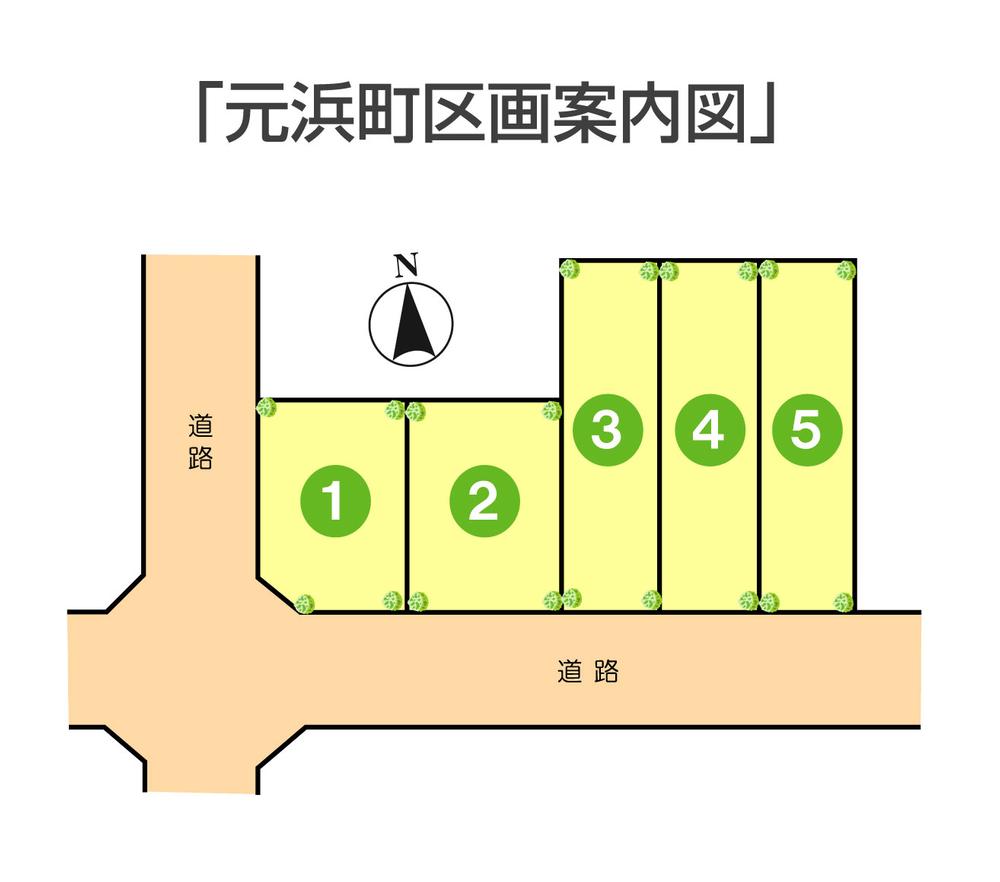 Local guide map
現地案内図
Floor plan間取り図 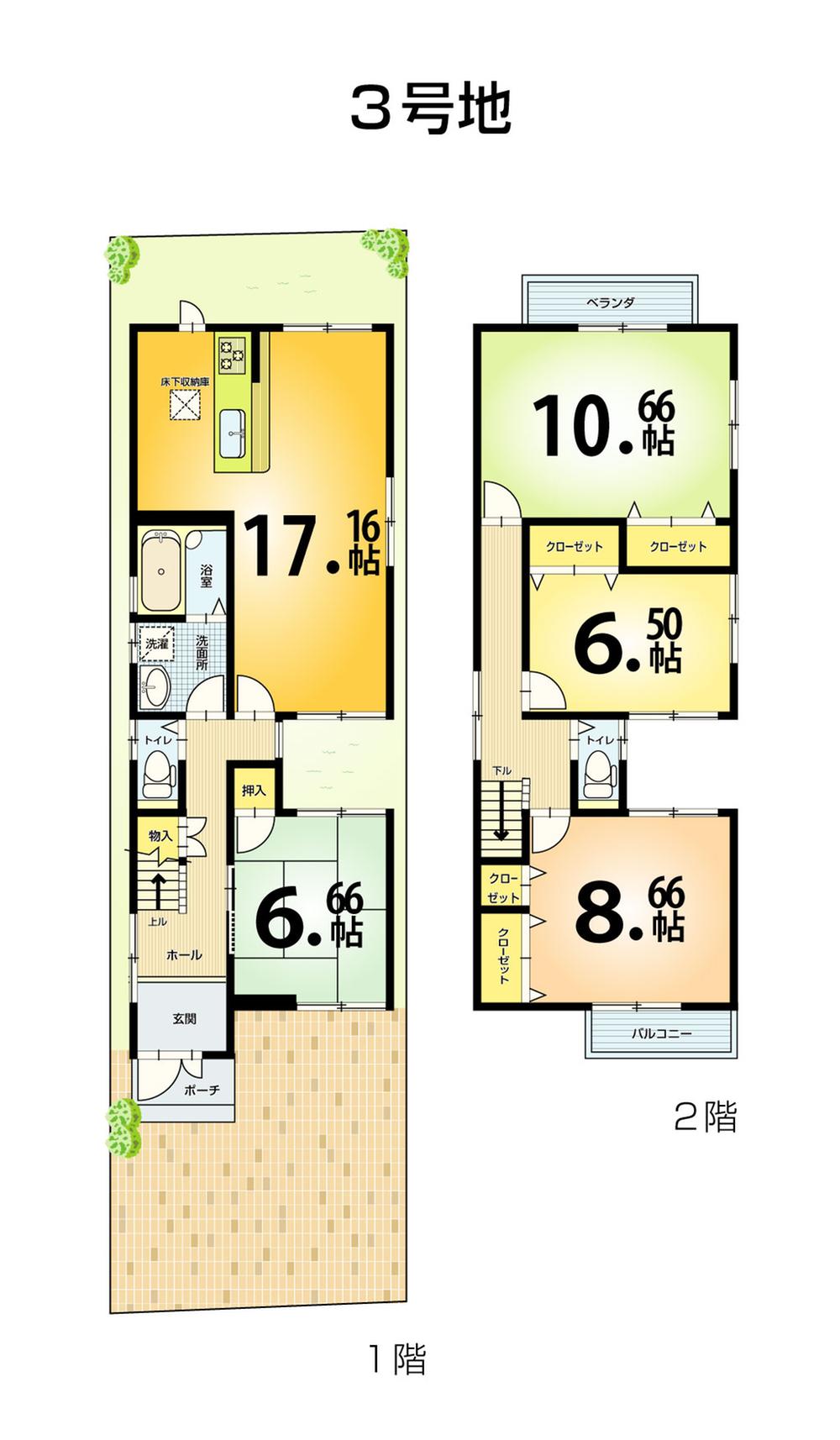 (No. 3 locations), Price 31.5 million yen, 4LDK, Land area 110.93 sq m , Building area 115.02 sq m
(3号地)、価格3150万円、4LDK、土地面積110.93m2、建物面積115.02m2
Rendering (appearance)完成予想図(外観) 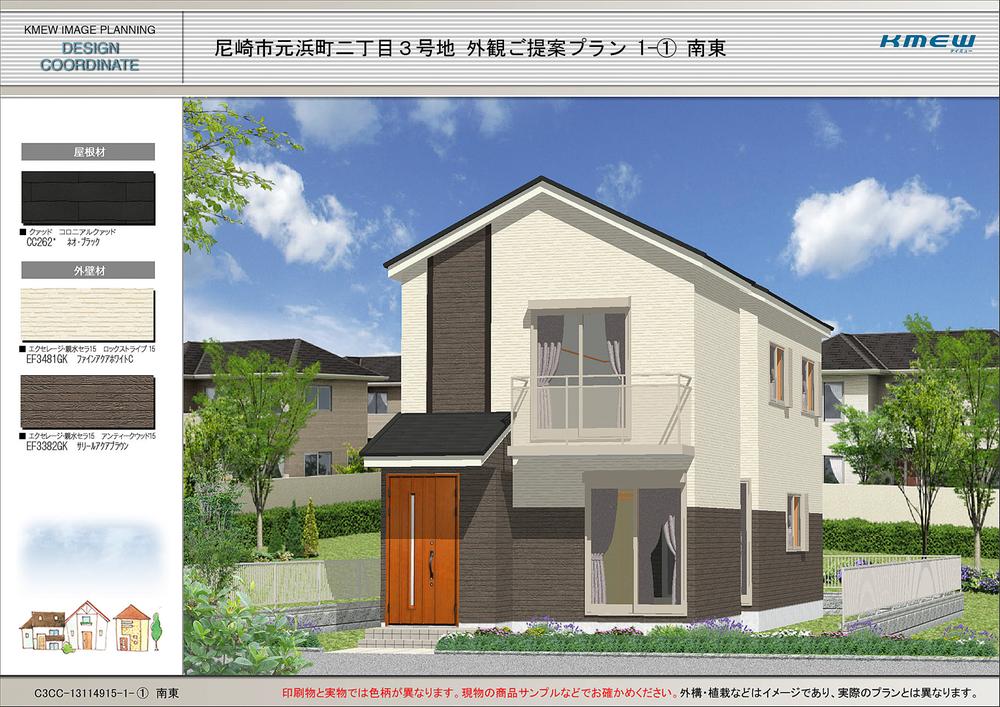 (3 Building) Rendering
(3号棟)完成予想図
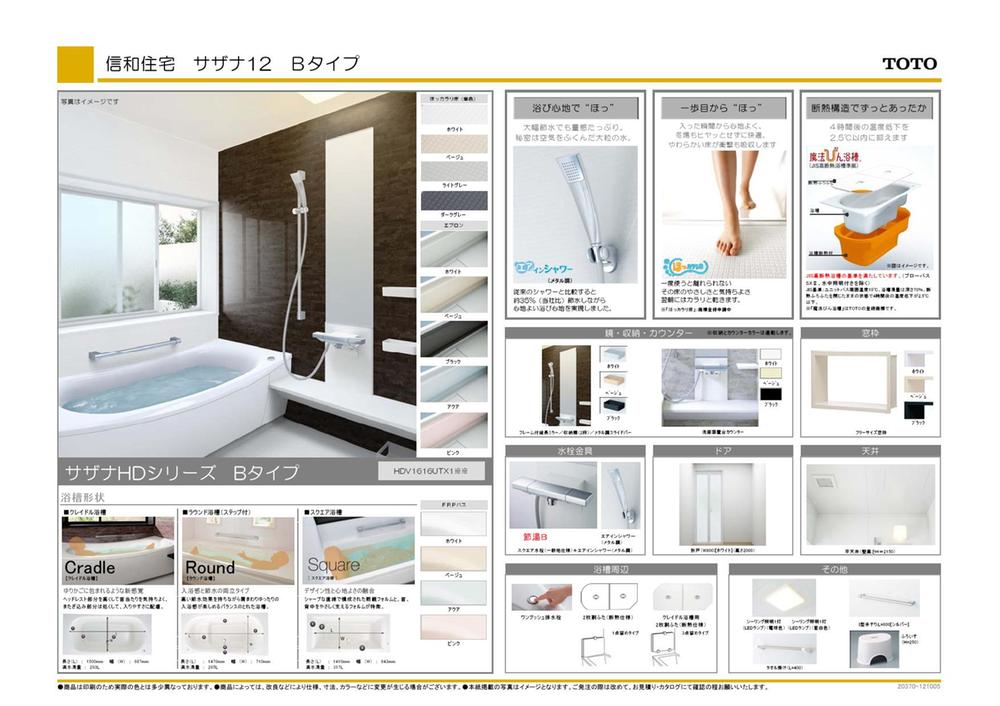 Other Equipment
その他設備
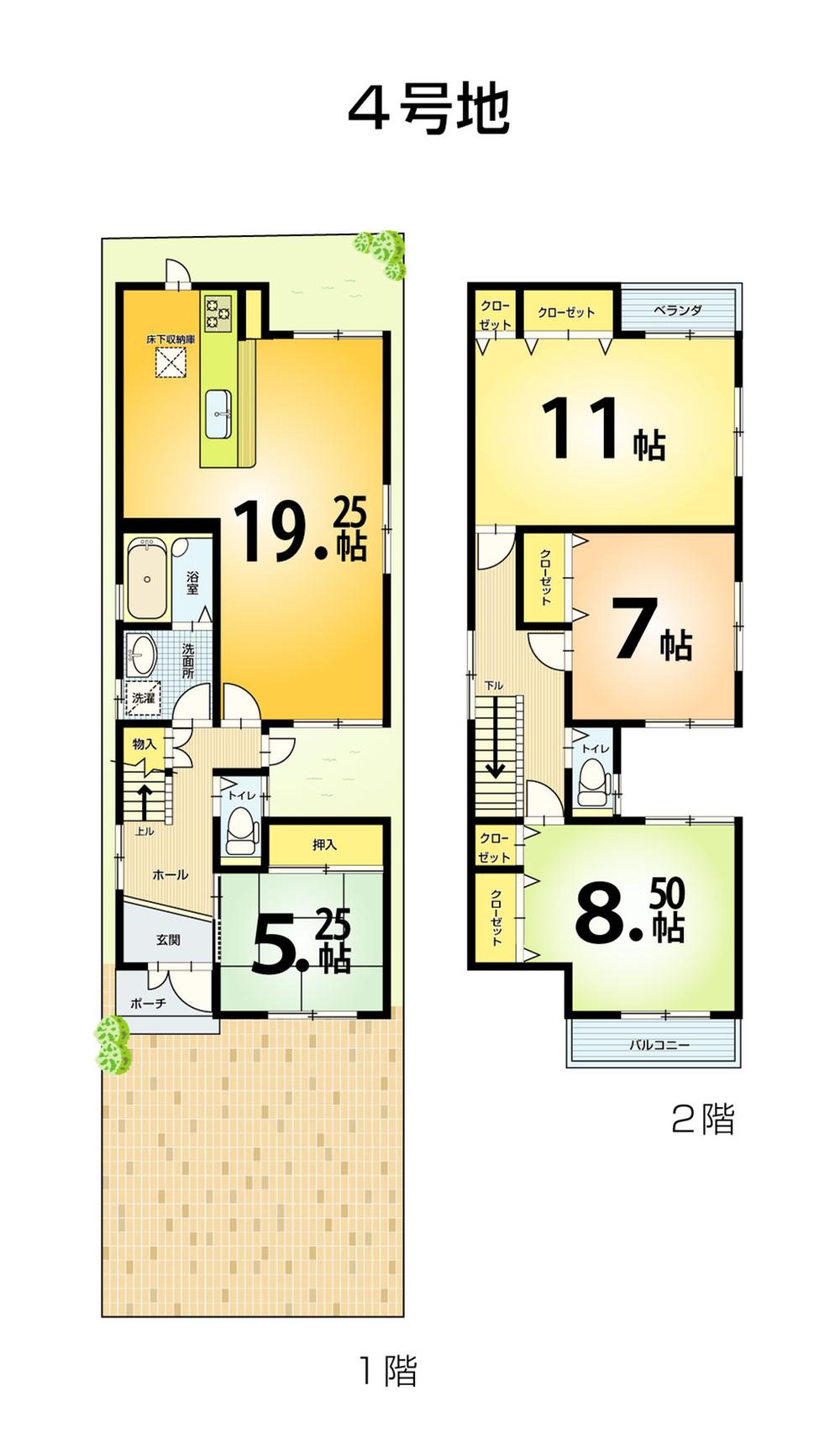 Floor plan
間取り図
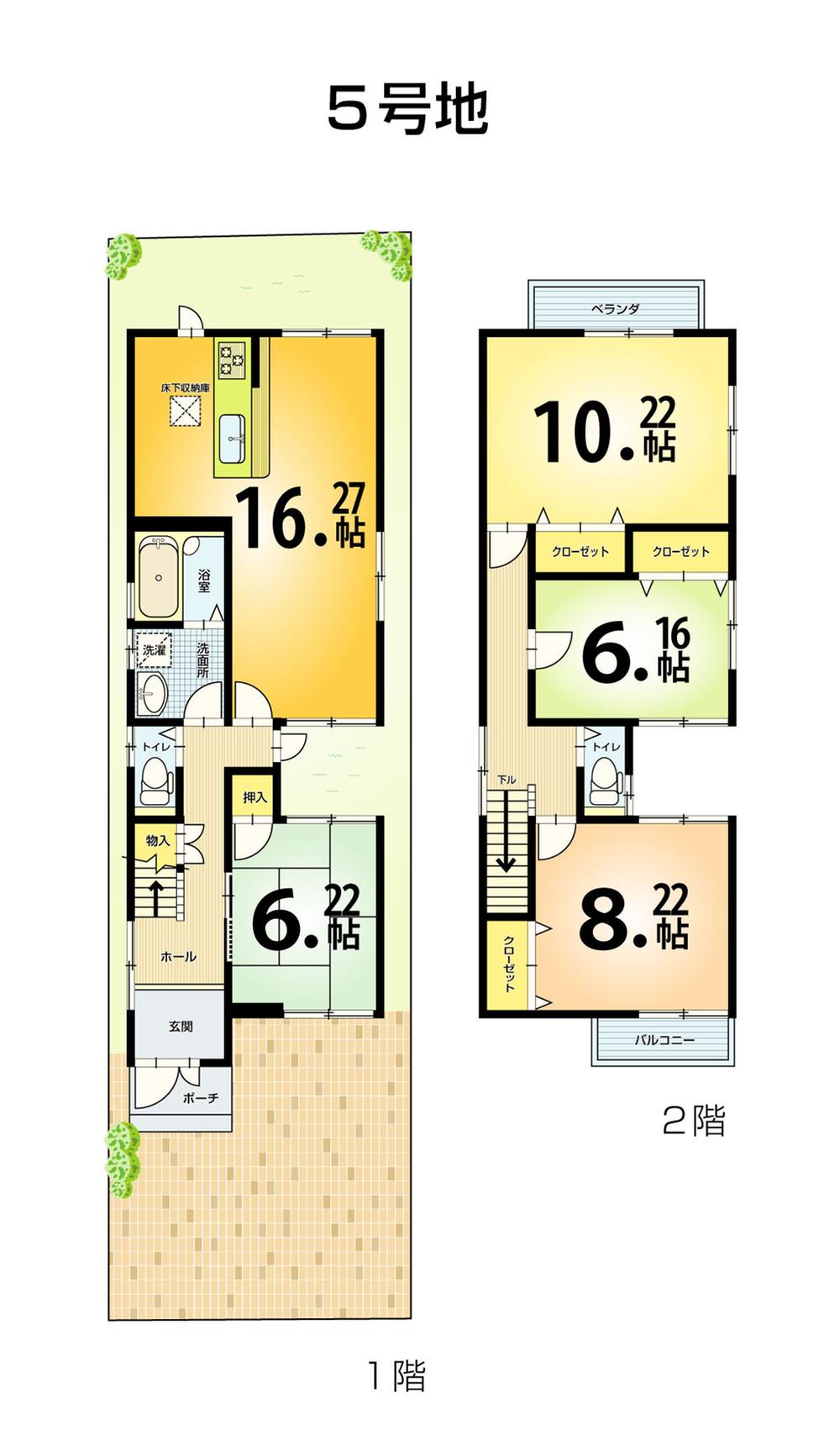 Floor plan
間取り図
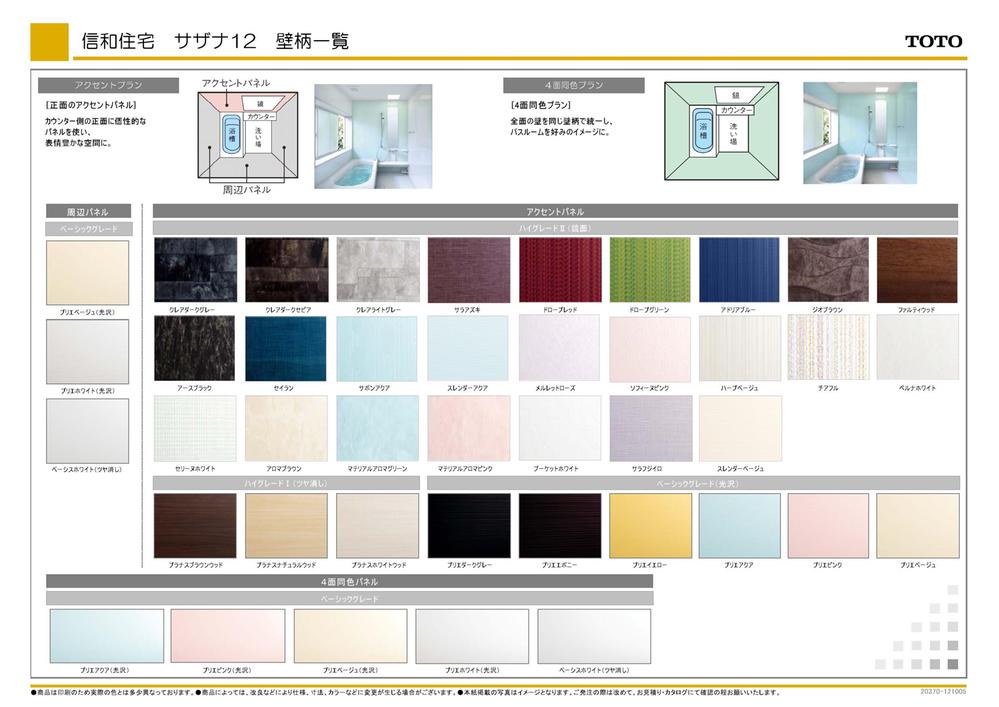 Other Equipment
その他設備
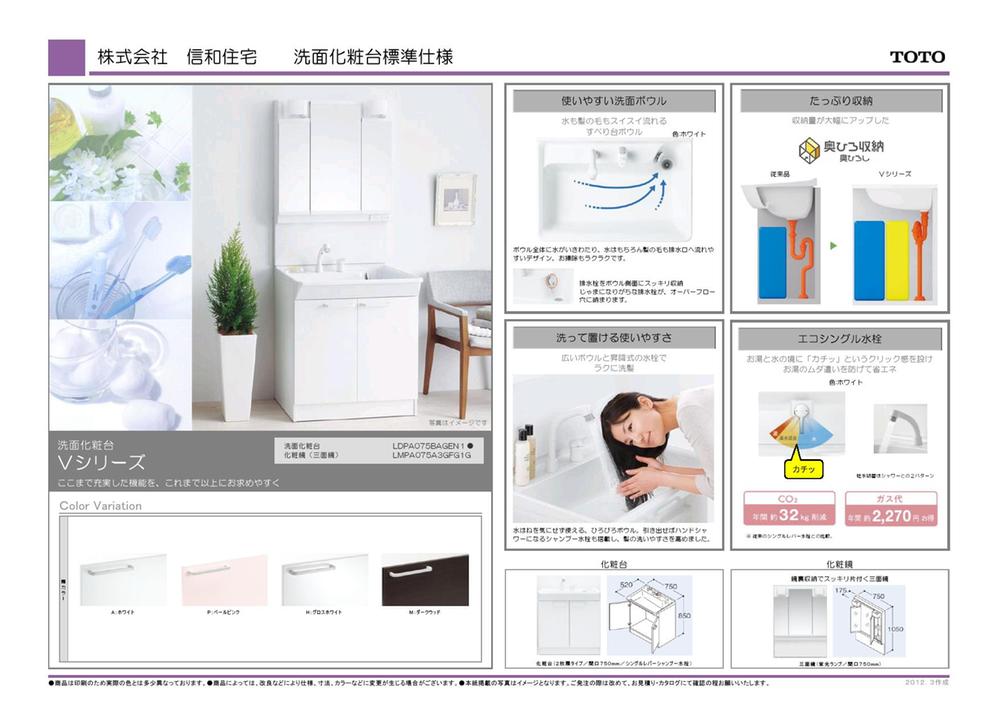 Other Equipment
その他設備
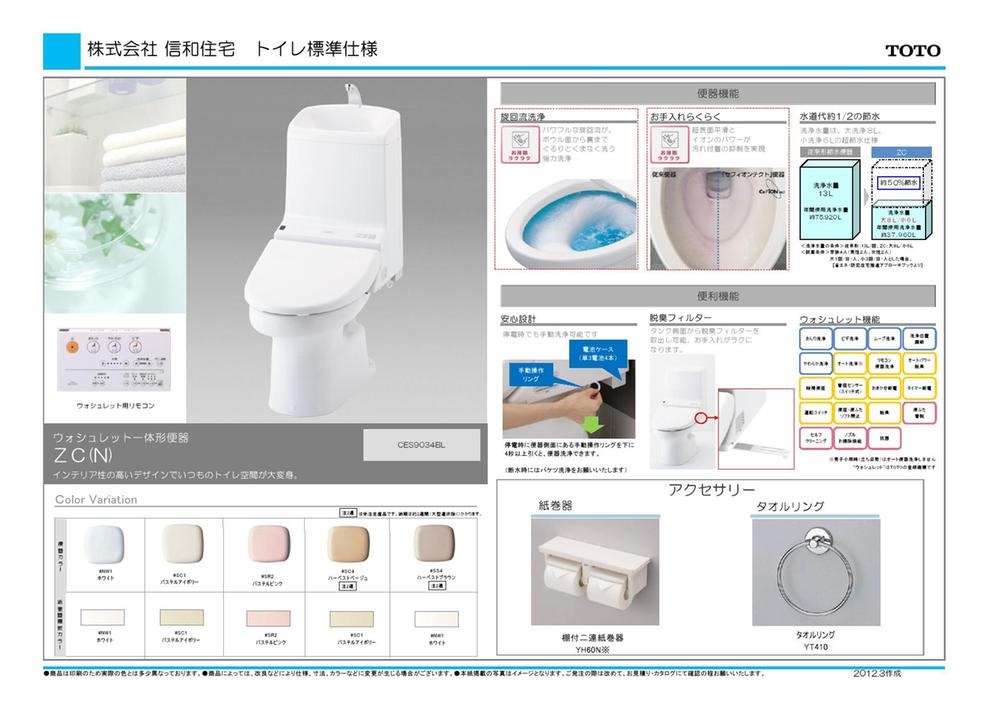 Other Equipment
その他設備
Location
|


























