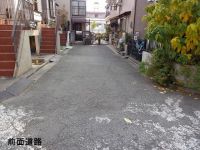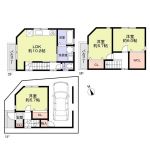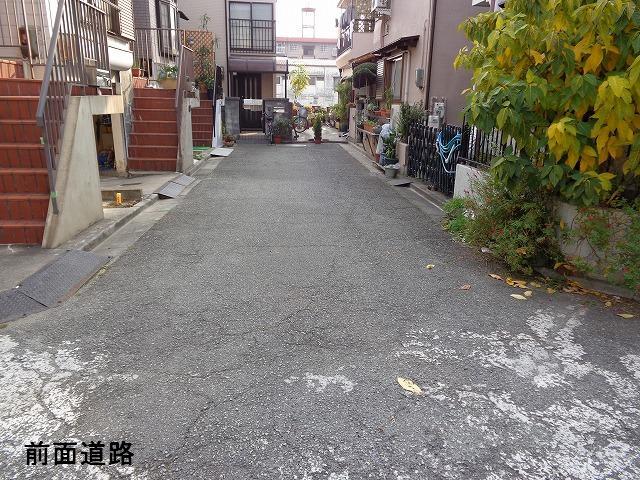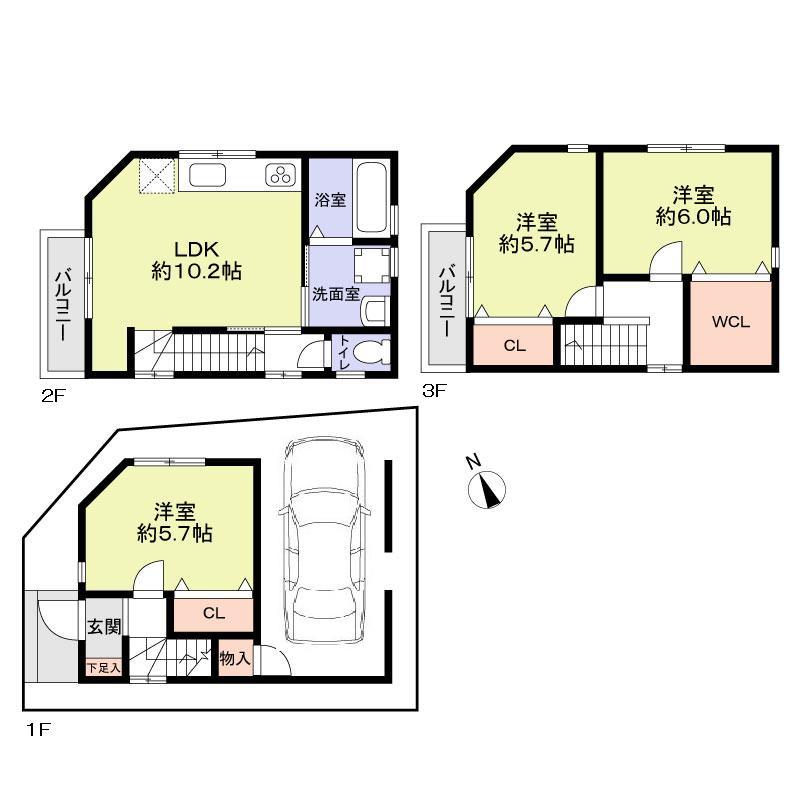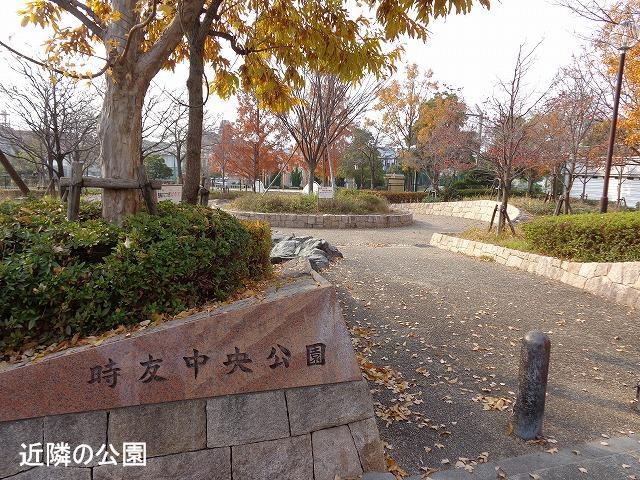|
|
Amagasaki, Hyogo Prefecture
兵庫県尼崎市
|
|
Hankyu Kobe Line "Mukonoso" 10 minutes Mukonoso comprehensive high school walk 4 minutes by bus
阪急神戸線「武庫之荘」バス10分武庫之荘総合高校歩4分
|
|
■ Northwest corner lot ■ Front public road about 6m ■ Parking space one Bun'yu ■ Garage Partial 12.15 sq m is included in the building area ■ Facilities Overview (also have the case of a change) Water purifier built-in hand shower faucet, Warm water washing toilet seat, Bathroom heating dryer, Pair glass (room part) ■ Surrounding facilities Muko Higashi elementary school about 1060m (walk about 14 minutes), Muko east junior high school about 1670m (walk about 21 minutes) Yusei hospital about 460m (walk about 6 minutes), Daiki ・ Cedar pharmacy about 470m (walk about 6 minutes) Izumiya Koya shop about 770m (about a 10-minute walk)
■北西角地■前面公道約6m■駐車スペース1台分有■車庫部分12.15m2は建物面積に含む■設備概要(変更の場合も有) 浄水器内蔵ハンドシャワー水栓、温水洗浄便座、浴室暖房乾燥機、ペアガラス(居室部分)■周辺施設 武庫東小学校 約1060m(徒歩約14分)、武庫東中学校 約1670m(徒歩約21分) 祐生病院 約460m(徒歩約6分)、ダイキ・スギ薬局 約470m(徒歩約6分) イズミヤ昆陽店 約770m(徒歩約10分)
|
Features pickup 特徴ピックアップ | | Bathroom Dryer / Or more before road 6m / Corner lot / Warm water washing toilet seat / The window in the bathroom / Walk-in closet / Water filter / Three-story or more / City gas 浴室乾燥機 /前道6m以上 /角地 /温水洗浄便座 /浴室に窓 /ウォークインクロゼット /浄水器 /3階建以上 /都市ガス |
Price 価格 | | 23.8 million yen 2380万円 |
Floor plan 間取り | | 3LDK 3LDK |
Units sold 販売戸数 | | 1 units 1戸 |
Total units 総戸数 | | 1 units 1戸 |
Land area 土地面積 | | 45.97 sq m (13.90 tsubo) (Registration) 45.97m2(13.90坪)(登記) |
Building area 建物面積 | | 83.82 sq m (25.35 tsubo) (Registration), Among the first floor garage 12.15 sq m 83.82m2(25.35坪)(登記)、うち1階車庫12.15m2 |
Driveway burden-road 私道負担・道路 | | Share equity 79.85 sq m × (1 / 7), North 6m width, West 4.6m width 共有持分79.85m2×(1/7)、北6m幅、西4.6m幅 |
Completion date 完成時期(築年月) | | March 2014 2014年3月 |
Address 住所 | | Amagasaki, Hyogo Prefecture Mukonoso 9 兵庫県尼崎市武庫之荘9 |
Traffic 交通 | | Hankyu Kobe Line "Mukonoso" 10 minutes Mukonoso comprehensive high school walk 4 minutes by bus
Hankyu Kobe Line "Mukonoso" walk 28 minutes 阪急神戸線「武庫之荘」バス10分武庫之荘総合高校歩4分
阪急神戸線「武庫之荘」歩28分
|
Related links 関連リンク | | [Related Sites of this company] 【この会社の関連サイト】 |
Person in charge 担当者より | | Person in charge of real-estate and building FP Chikaraishi Junichi Age: 30s 担当者宅建FP力石 純一年齢:30代 |
Contact お問い合せ先 | | TEL: 0800-603-0268 [Toll free] mobile phone ・ Also available from PHS
Caller ID is not notified
Please contact the "saw SUUMO (Sumo)"
If it does not lead, If the real estate company TEL:0800-603-0268【通話料無料】携帯電話・PHSからもご利用いただけます
発信者番号は通知されません
「SUUMO(スーモ)を見た」と問い合わせください
つながらない方、不動産会社の方は
|
Building coverage, floor area ratio 建ぺい率・容積率 | | 60% ・ 200% 60%・200% |
Time residents 入居時期 | | March 2014 schedule 2014年3月予定 |
Land of the right form 土地の権利形態 | | Ownership 所有権 |
Structure and method of construction 構造・工法 | | Wooden three-story 木造3階建 |
Construction 施工 | | (Ltd.) Kanzaki construction industry (株)神崎建設工業 |
Use district 用途地域 | | One middle and high 1種中高 |
Other limitations その他制限事項 | | Height district, Quasi-fire zones, Corner-cutting Yes 高度地区、準防火地域、隅切り有 |
Overview and notices その他概要・特記事項 | | Contact: Chikaraishi Junichi, Facilities: Public Water Supply, This sewage, City gas, Building confirmation number: No. BVJ-X13-10-1317, Parking: car space 担当者:力石 純一、設備:公営水道、本下水、都市ガス、建築確認番号:第BVJ-X13-10-1317号、駐車場:カースペース |
Company profile 会社概要 | | <Mediation> Minister of Land, Infrastructure and Transport (14) Article 000220 No. Sumitomo Forestry Home Service Co., Ltd. Nishinomiya branch Yubinbango663-8204 Nishinomiya, Hyogo Prefecture Takamatsu-cho, 5-39 Pink building the third floor <仲介>国土交通大臣(14)第000220号住友林業ホームサービス(株)西宮支店〒663-8204 兵庫県西宮市高松町5-39 なでしこビル3階 |
