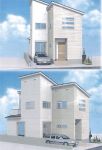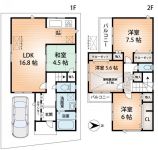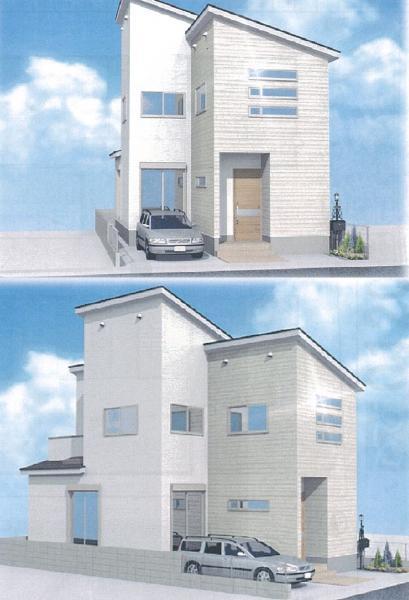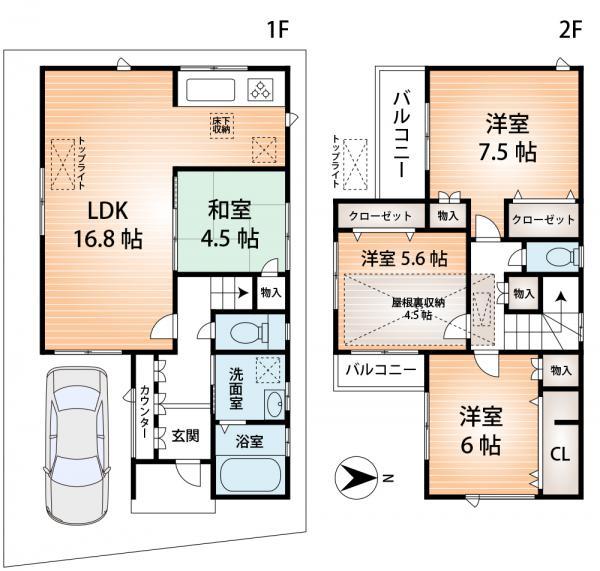|
|
Amagasaki, Hyogo Prefecture
兵庫県尼崎市
|
|
Hanshin "Amagasaki" walk 8 minutes
阪神本線「尼崎」歩8分
|
|
Comfort that can not be overlooked, Living facilities are all within walking distance. Supermarket ・ park ・ hospital ・ Station such as enhancement facility.
見逃せない快適さ、生活施設が全て徒歩圏内。スーパー・公園・病院・駅等充実施設。
|
|
Us to deliver a pleasant light and wind from the two sides balcony. Gathered family, Smile is full of spacious LDK
2面バルコニーからは心地よい光と風を届けてくれます。家族が集まり、笑顔があふれる広々LDK
|
Features pickup 特徴ピックアップ | | System kitchen / LDK15 tatami mats or more / Shaping land / Toilet 2 places / 2-story / 2 or more sides balcony / South balcony / Underfloor Storage / City gas / Attic storage システムキッチン /LDK15畳以上 /整形地 /トイレ2ヶ所 /2階建 /2面以上バルコニー /南面バルコニー /床下収納 /都市ガス /屋根裏収納 |
Price 価格 | | 33,800,000 yen 3380万円 |
Floor plan 間取り | | 4LDK 4LDK |
Units sold 販売戸数 | | 1 units 1戸 |
Total units 総戸数 | | 1 units 1戸 |
Land area 土地面積 | | 93.19 sq m (28.18 tsubo) (measured) 93.19m2(28.18坪)(実測) |
Building area 建物面積 | | 99.98 sq m (30.24 tsubo) (measured) 99.98m2(30.24坪)(実測) |
Driveway burden-road 私道負担・道路 | | Nothing, East 5.4m width (contact the road width 7.4m) 無、東5.4m幅(接道幅7.4m) |
Completion date 完成時期(築年月) | | February 2014 2014年2月 |
Address 住所 | | Amagasaki, Hyogo Prefecture Higashinaniwa cho 5 兵庫県尼崎市東難波町5 |
Traffic 交通 | | Hanshin "Amagasaki" walk 8 minutes 阪神本線「尼崎」歩8分
|
Related links 関連リンク | | [Related Sites of this company] 【この会社の関連サイト】 |
Person in charge 担当者より | | Rep Ikefuji Kimihiko Age: 30 Daigyokai Experience: 6 years trivial thing is also please feel free to contact us. Your house hunting is not please contact us to handle the number of properties is rich Asahi housing Ikefuji. It will help your house hunting in your eyes. 担当者池藤 公彦年齢:30代業界経験:6年些細なことでもお気軽にご相談ください。お家探しは取扱い物件数が豊富な朝日住宅の池藤までご連絡くださいませ。お客様目線でお家探しのお手伝いいたします。 |
Contact お問い合せ先 | | TEL: 0800-603-0563 [Toll free] mobile phone ・ Also available from PHS
Caller ID is not notified
Please contact the "saw SUUMO (Sumo)"
If it does not lead, If the real estate company TEL:0800-603-0563【通話料無料】携帯電話・PHSからもご利用いただけます
発信者番号は通知されません
「SUUMO(スーモ)を見た」と問い合わせください
つながらない方、不動産会社の方は
|
Building coverage, floor area ratio 建ぺい率・容積率 | | 60% ・ 200% 60%・200% |
Time residents 入居時期 | | Consultation 相談 |
Land of the right form 土地の権利形態 | | Ownership 所有権 |
Structure and method of construction 構造・工法 | | Wooden 2-story 木造2階建 |
Use district 用途地域 | | Two dwellings 2種住居 |
Overview and notices その他概要・特記事項 | | Contact: Ikefuji Kimihiko, Facilities: Public Water Supply, This sewage, City gas, Building confirmation number: 13-00986, Parking: car space 担当者:池藤 公彦、設備:公営水道、本下水、都市ガス、建築確認番号:13-00986、駐車場:カースペース |
Company profile 会社概要 | | <Mediation> Minister of Land, Infrastructure and Transport (3) No. 006,185 (one company) National Housing Industry Association (Corporation) metropolitan area real estate Fair Trade Council member Asahi Housing Co., Ltd. Osaka store Yubinbango530-0001 Osaka-shi, Osaka, Kita-ku Umeda 1-1-3 Osaka Station third building the fourth floor <仲介>国土交通大臣(3)第006185号(一社)全国住宅産業協会会員 (公社)首都圏不動産公正取引協議会加盟朝日住宅(株)大阪店〒530-0001 大阪府大阪市北区梅田1-1-3 大阪駅前第3ビル4階 |



