New Homes » Kansai » Hyogo Prefecture » Amagasaki
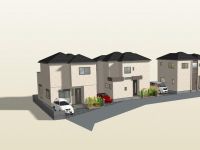 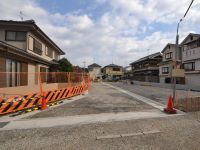
| | Amagasaki, Hyogo Prefecture 兵庫県尼崎市 |
| Hankyu Kobe Line "Mukonoso" walk 14 minutes 阪急神戸線「武庫之荘」歩14分 |
Features pickup 特徴ピックアップ | | Measures to conserve energy / Corresponding to the flat-35S / LDK18 tatami mats or more / Super close / Yang per good / Siemens south road / A quiet residential area / Around traffic fewer / Shaping land / Washbasin with shower / Face-to-face kitchen / Toilet 2 places / Bathroom 1 tsubo or more / 2-story / 2 or more sides balcony / South balcony / Double-glazing / TV monitor interphone / Ventilation good / Dish washing dryer / All room 6 tatami mats or more / Water filter / Living stairs / City gas / Floor heating 省エネルギー対策 /フラット35Sに対応 /LDK18畳以上 /スーパーが近い /陽当り良好 /南側道路面す /閑静な住宅地 /周辺交通量少なめ /整形地 /シャワー付洗面台 /対面式キッチン /トイレ2ヶ所 /浴室1坪以上 /2階建 /2面以上バルコニー /南面バルコニー /複層ガラス /TVモニタ付インターホン /通風良好 /食器洗乾燥機 /全居室6畳以上 /浄水器 /リビング階段 /都市ガス /床暖房 | Price 価格 | | 32,800,000 yen ~ 33,800,000 yen 3280万円 ~ 3380万円 | Floor plan 間取り | | 4LDK 4LDK | Units sold 販売戸数 | | 2 units 2戸 | Total units 総戸数 | | 3 units 3戸 | Land area 土地面積 | | 101.33 sq m ~ 101.55 sq m (30.65 tsubo ~ 30.71 tsubo) (Registration) 101.33m2 ~ 101.55m2(30.65坪 ~ 30.71坪)(登記) | Building area 建物面積 | | 100.75 sq m ~ 104.08 sq m (30.47 tsubo ~ 31.48 square meters) 100.75m2 ~ 104.08m2(30.47坪 ~ 31.48坪) | Driveway burden-road 私道負担・道路 | | Road width: 4.6m ・ , Asphaltic pavement 道路幅:4.6m・、アスファルト舗装 | Completion date 完成時期(築年月) | | 2014 end of April schedule 2014年4月末予定 | Address 住所 | | Amagasaki, Hyogo Prefecture Tomatsujo cho 2-5-13 兵庫県尼崎市富松町2-5-13 | Traffic 交通 | | Hankyu Kobe Line "Mukonoso" walk 14 minutes 阪急神戸線「武庫之荘」歩14分
| Related links 関連リンク | | [Related Sites of this company] 【この会社の関連サイト】 | Contact お問い合せ先 | | (Yes) Art Planning TEL: 0800-603-3117 [Toll free] mobile phone ・ Also available from PHS
Caller ID is not notified
Please contact the "saw SUUMO (Sumo)"
If it does not lead, If the real estate company (有)アートプランニングTEL:0800-603-3117【通話料無料】携帯電話・PHSからもご利用いただけます
発信者番号は通知されません
「SUUMO(スーモ)を見た」と問い合わせください
つながらない方、不動産会社の方は
| Building coverage, floor area ratio 建ぺい率・容積率 | | Building coverage: 60%, Volume ratio: 200% 建ぺい率:60%、容積率:200% | Time residents 入居時期 | | 2014 end of April schedule 2014年4月末予定 | Land of the right form 土地の権利形態 | | Ownership 所有権 | Structure and method of construction 構造・工法 | | Wooden 2-story (framing method) 木造2階建(軸組工法) | Construction 施工 | | Ltd. Imai construction 株式会社今井建設 | Use district 用途地域 | | One middle and high 1種中高 | Land category 地目 | | Residential land 宅地 | Other limitations その他制限事項 | | Quasi-fire zones 準防火地域 | Overview and notices その他概要・特記事項 | | Building confirmation number: Building Products Amagasaki No. 25017 建築確認番号:住建尼崎第25017号 | Company profile 会社概要 | | <Mediation> Governor of Hyogo Prefecture (3) No. 203552 (with) Art planning Yubinbango662-0914 Nishinomiya, Hyogo Prefecture Honcho 5-28 <仲介>兵庫県知事(3)第203552号(有)アートプランニング〒662-0914 兵庫県西宮市本町5-28 |
Rendering (appearance)完成予想図(外観) 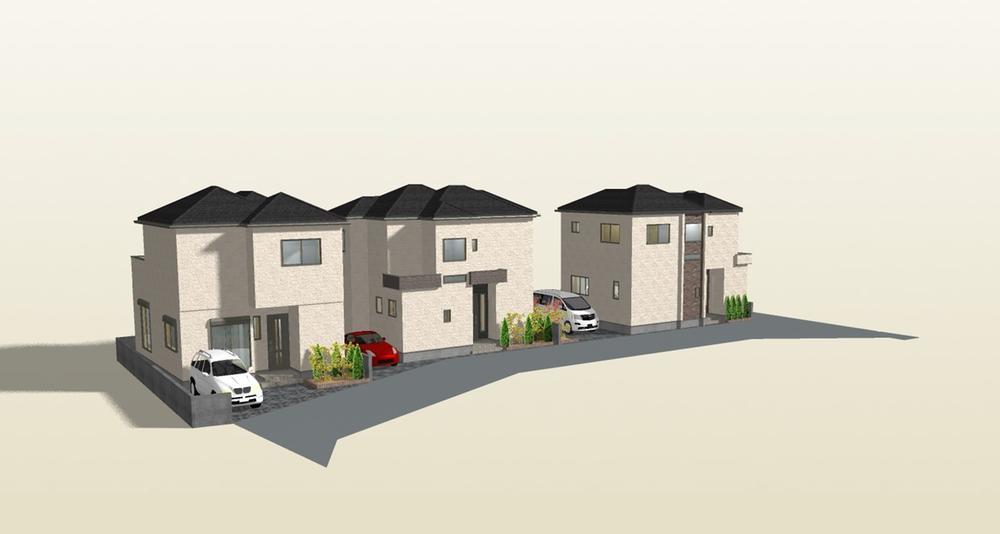 For more information, please contact us
詳しくはお問合せ下さい
Local appearance photo現地外観写真 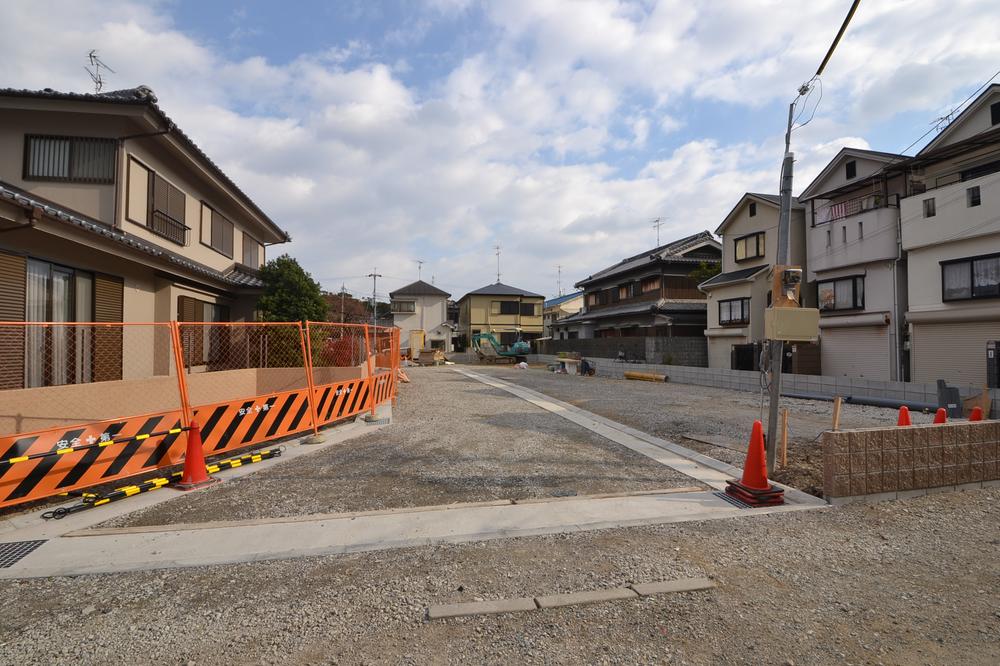 Local (12 May 2013) Shooting
現地(2013年12月)撮影
Rendering (appearance)完成予想図(外観) 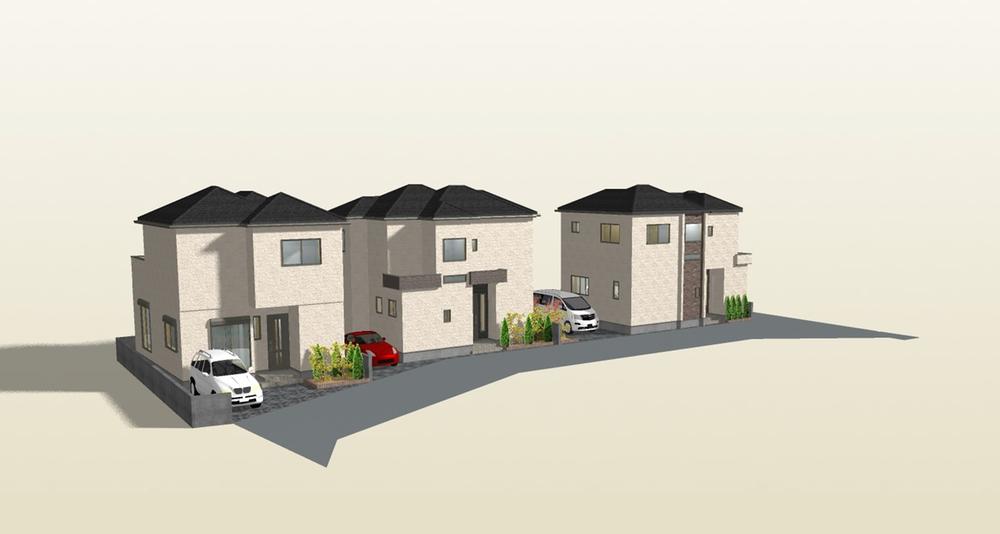 Subdivision Rendering
分譲地完成予想図
Otherその他 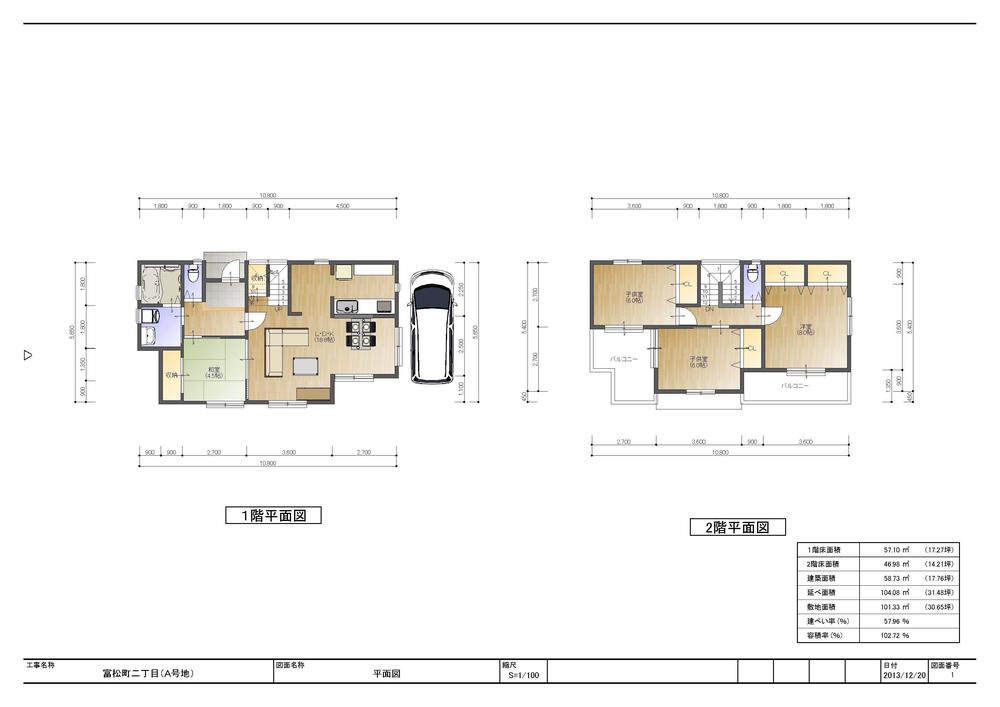 A No. land Plan view
A号地 平面図
Livingリビング 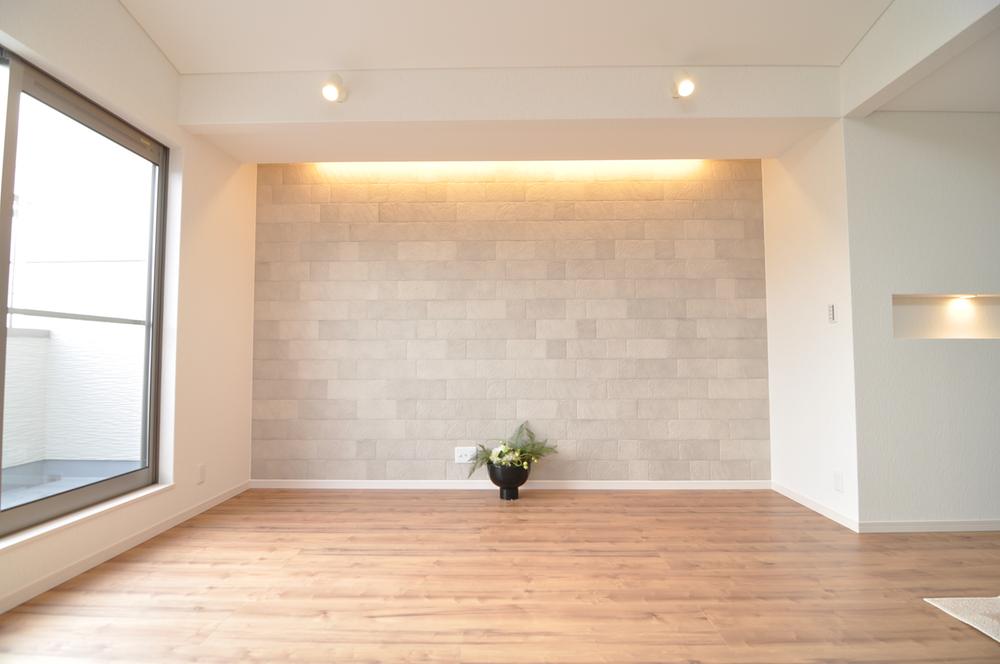 Standard specification living (construction cases) Osaka Gas floor heating (nook), Radiant heating equipment to warm from the foot by circulating hot water under the floor. It is safe for small children because it does not pollute the indoor Unlike such as a fan heater.
標準仕様リビング(施工例)
大阪ガス床暖房(ヌック)、床下に温水を循環させ足元から温める輻射暖房設備。ファンヒーターなどと違い室内を汚さないので小さいお子様にも安心です。
Bathroom浴室 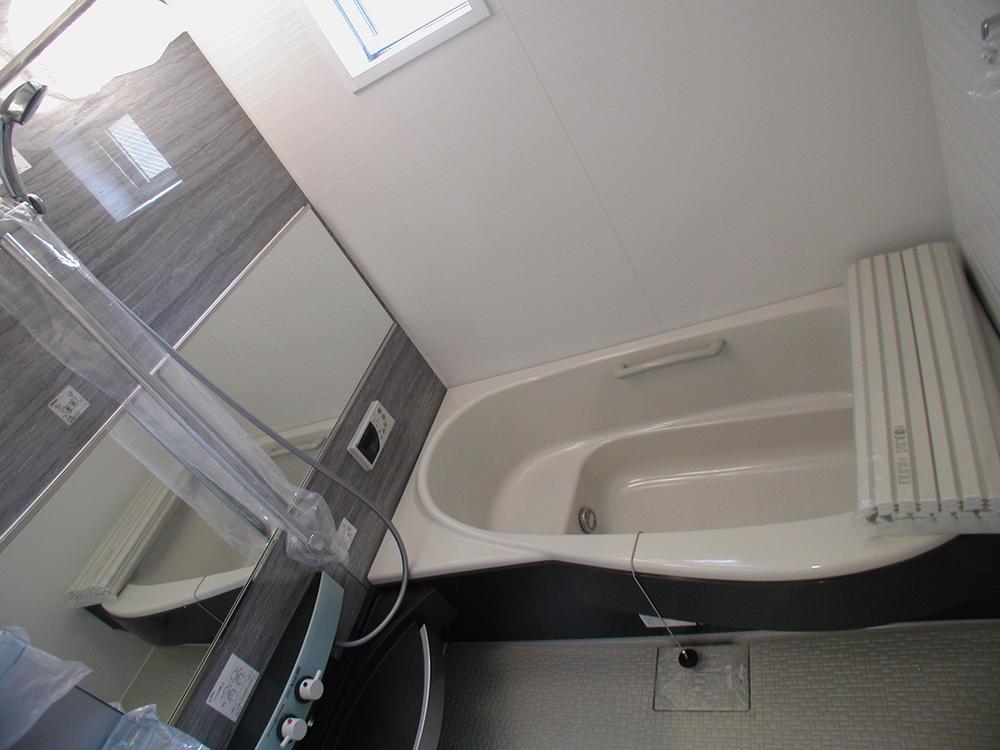 Standard specifications (example of construction) 1616 unit bus (1 tsubo type), Reheating function with Otobasu, , Bathroom Dryer (Osaka Gasukawakku)
標準仕様(施工例)
1616ユニットバス(1坪タイプ)、追い炊き機能付オートバス、、浴室乾燥機(大阪ガスカワック)
Kitchenキッチン 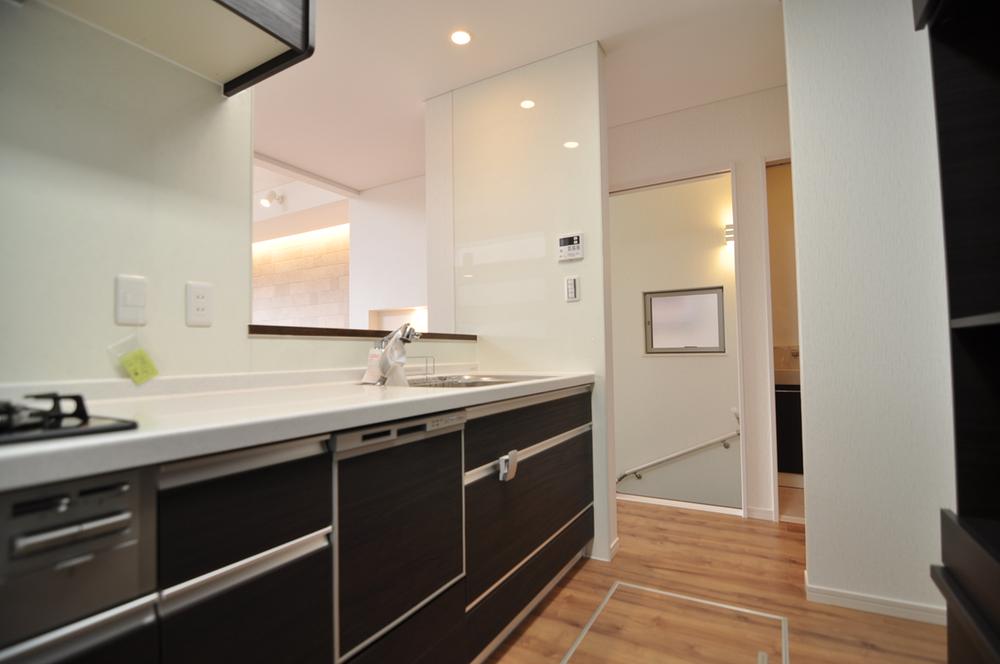 Standard specifications (example of construction)
標準仕様(施工例)
Non-living roomリビング以外の居室 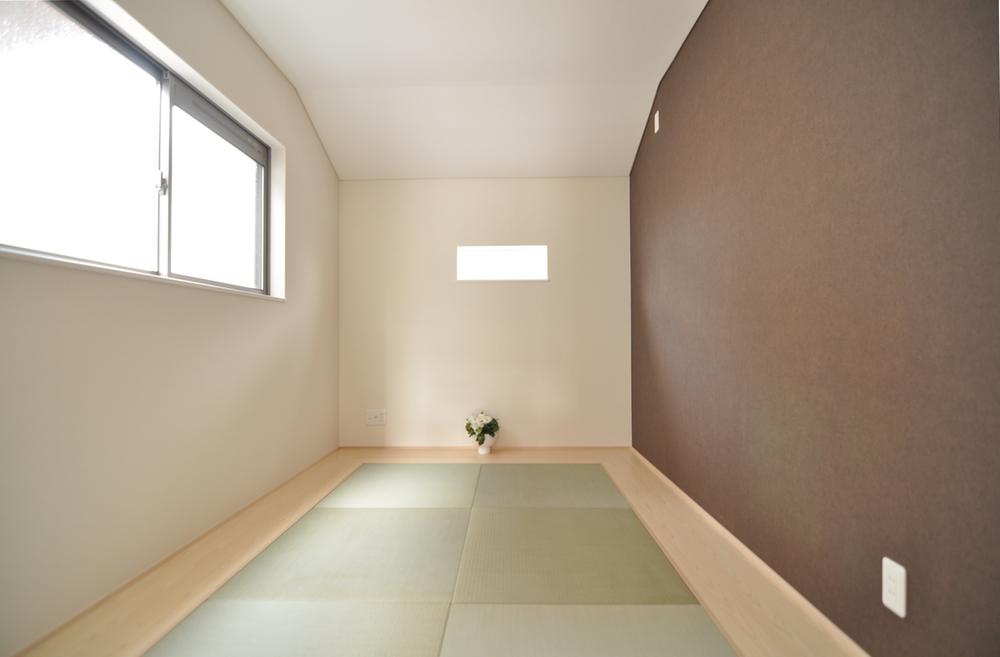 Japanese-style room (construction cases)
和室(施工例)
Local photos, including front road前面道路含む現地写真 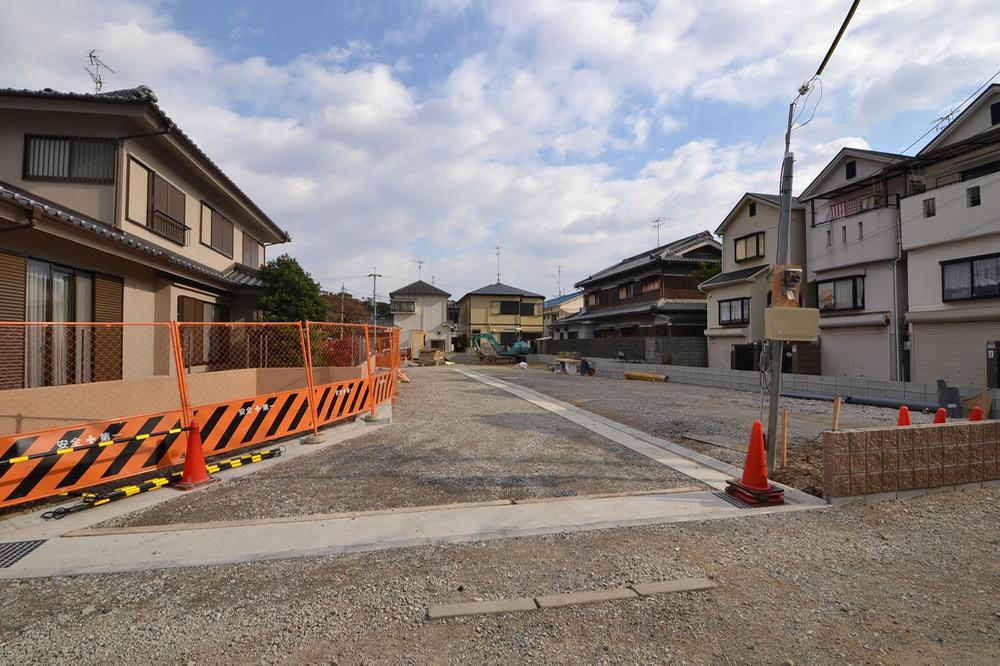 Local (12 May 2013) Shooting
現地(2013年12月)撮影
Supermarketスーパー 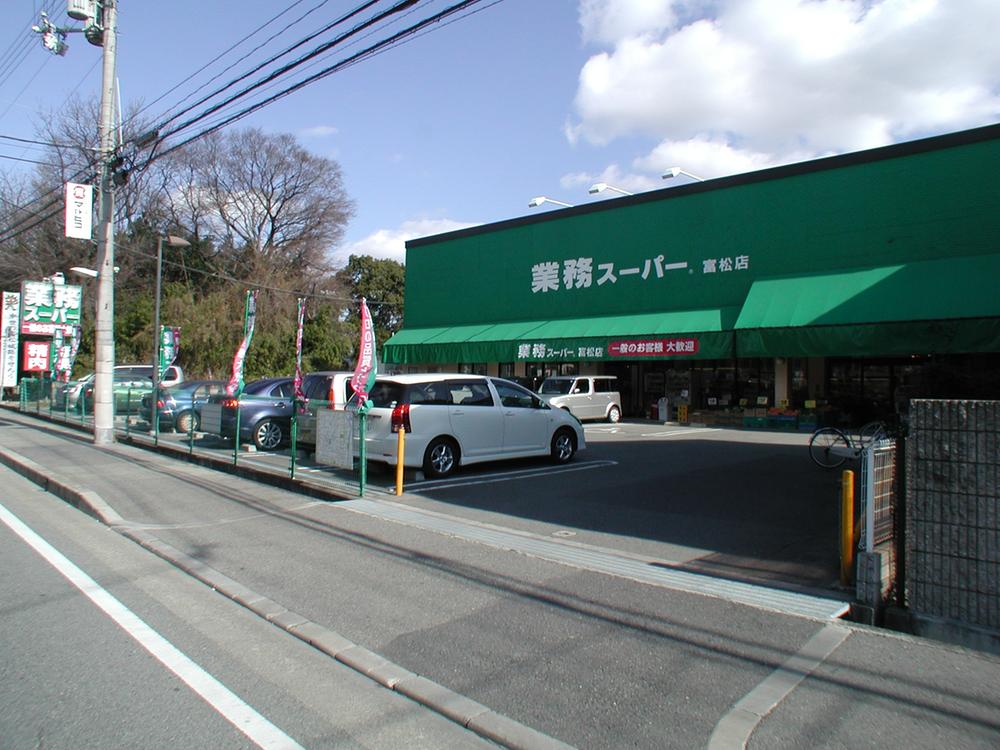 198m to business super Tomatsujo shop
業務スーパー富松店まで198m
Compartment figure区画図 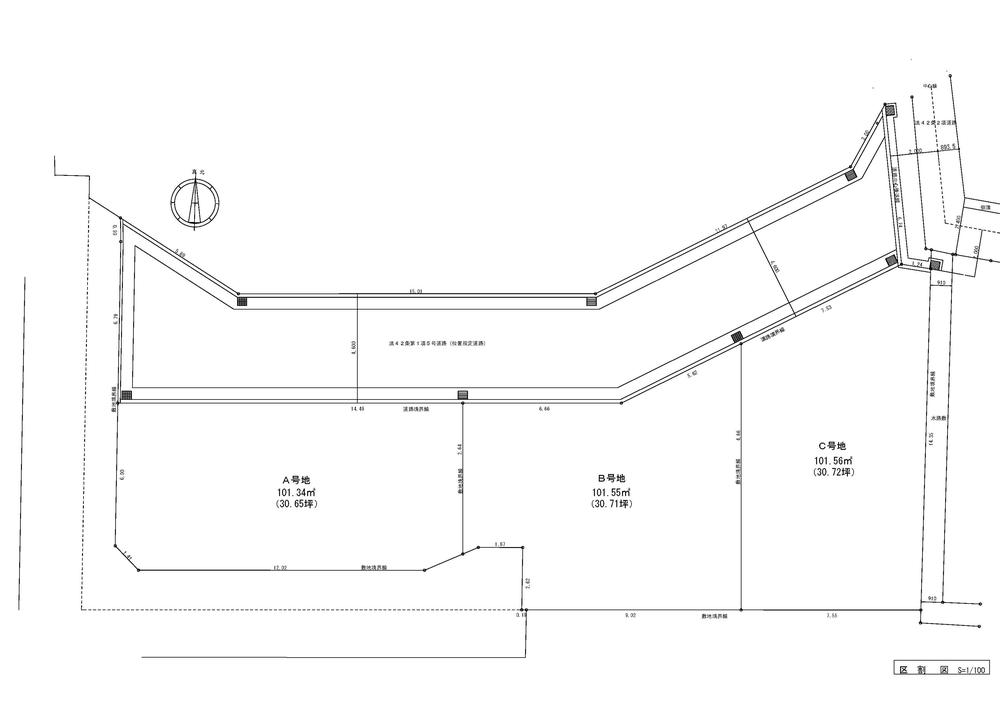 (All three compartments), Price 32,800,000 yen, 4LDK, Land area 101.55 sq m , Building area 100.75 sq m
(全3区画)、価格3280万円、4LDK、土地面積101.55m2、建物面積100.75m2
Same specifications photos (living)同仕様写真(リビング) 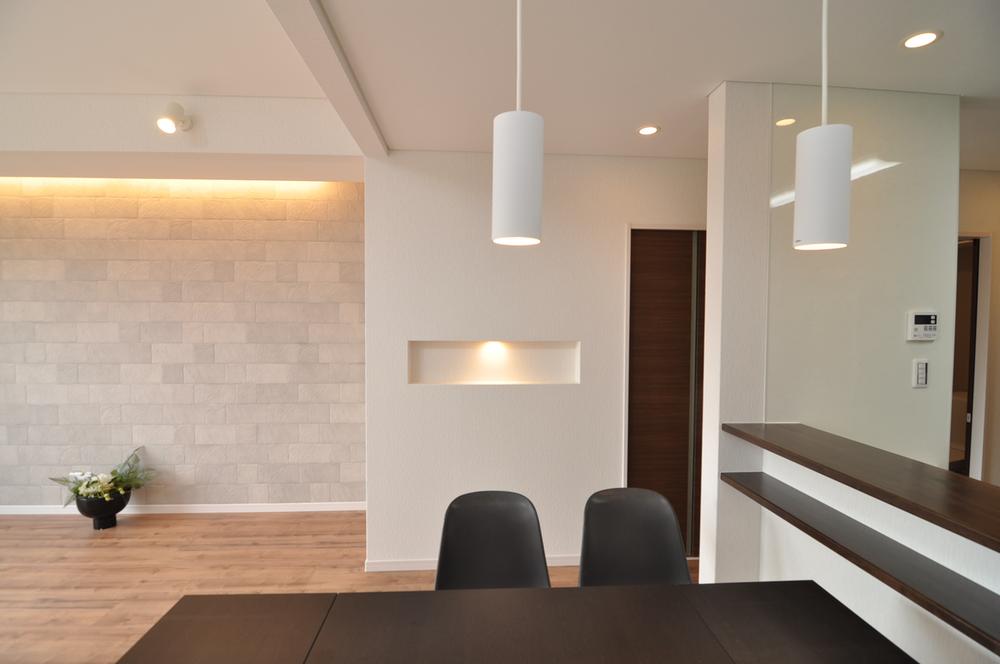 Standard specification dining (construction cases)
標準仕様ダイニング(施工例)
Convenience storeコンビニ 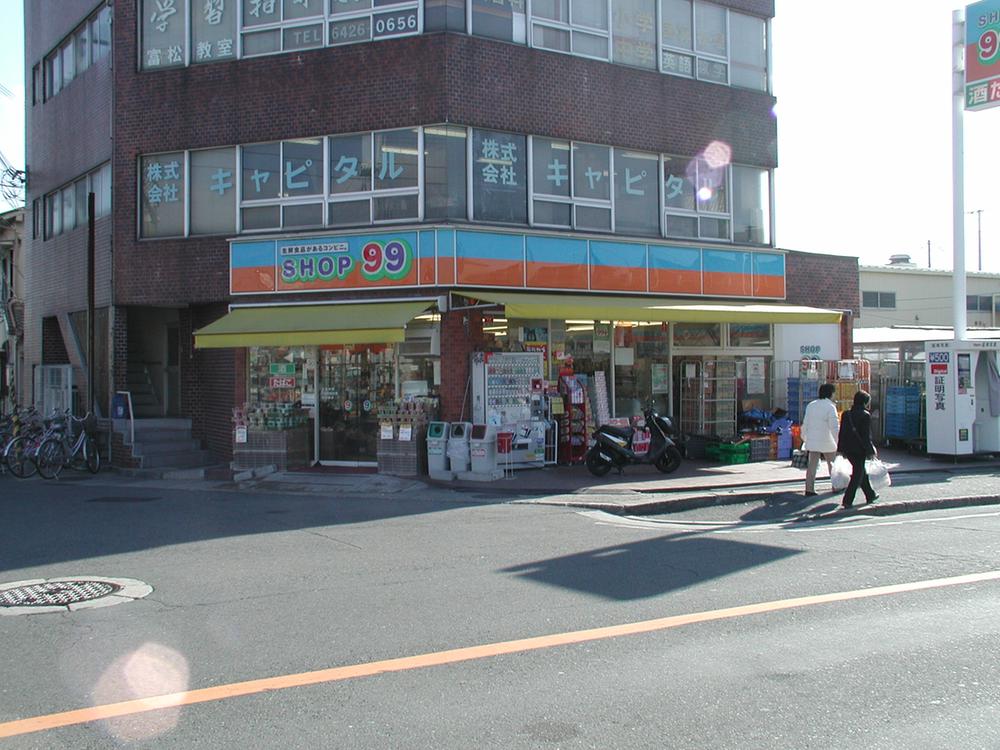 STORE100 779m to Amagasaki Tomatsujo shop
STORE100尼崎富松店まで779m
Junior high school中学校 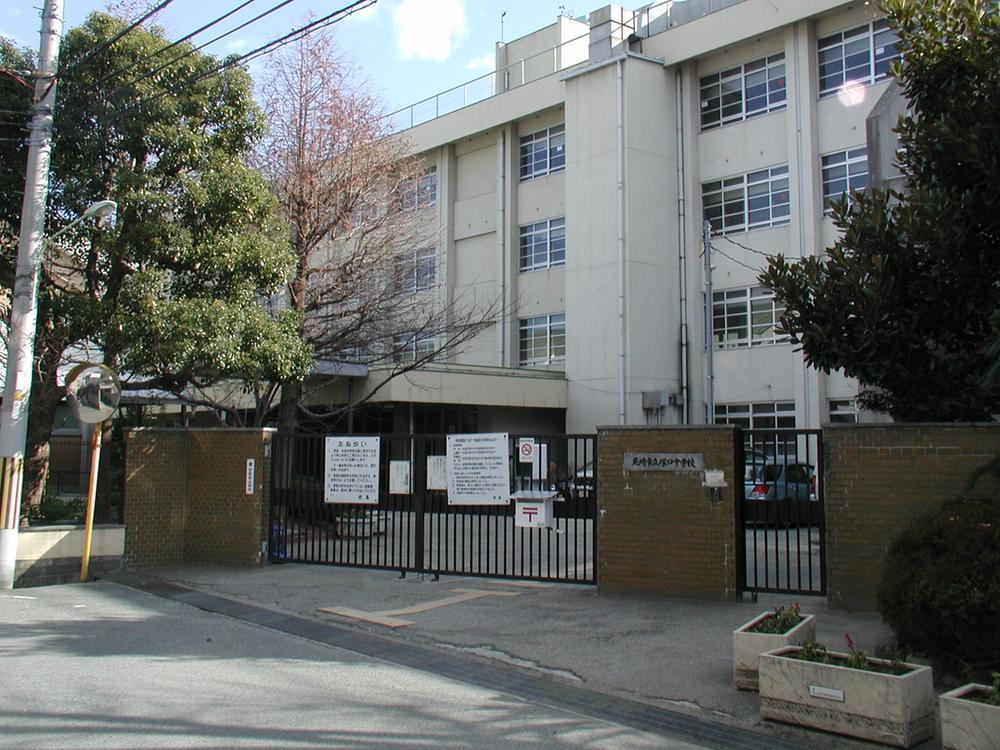 1097m until the Amagasaki Municipal Tsukaguchi junior high school
尼崎市立塚口中学校まで1097m
Primary school小学校 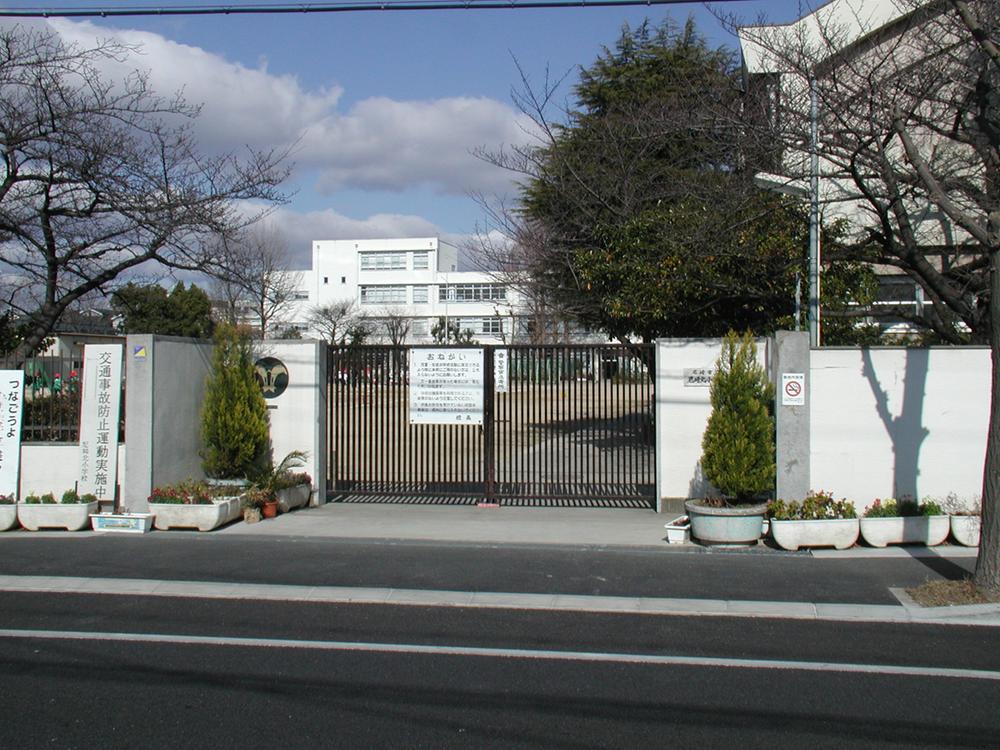 685m until the Amagasaki Municipal Amagasaki North Elementary School
尼崎市立尼崎北小学校まで685m
Supermarketスーパー 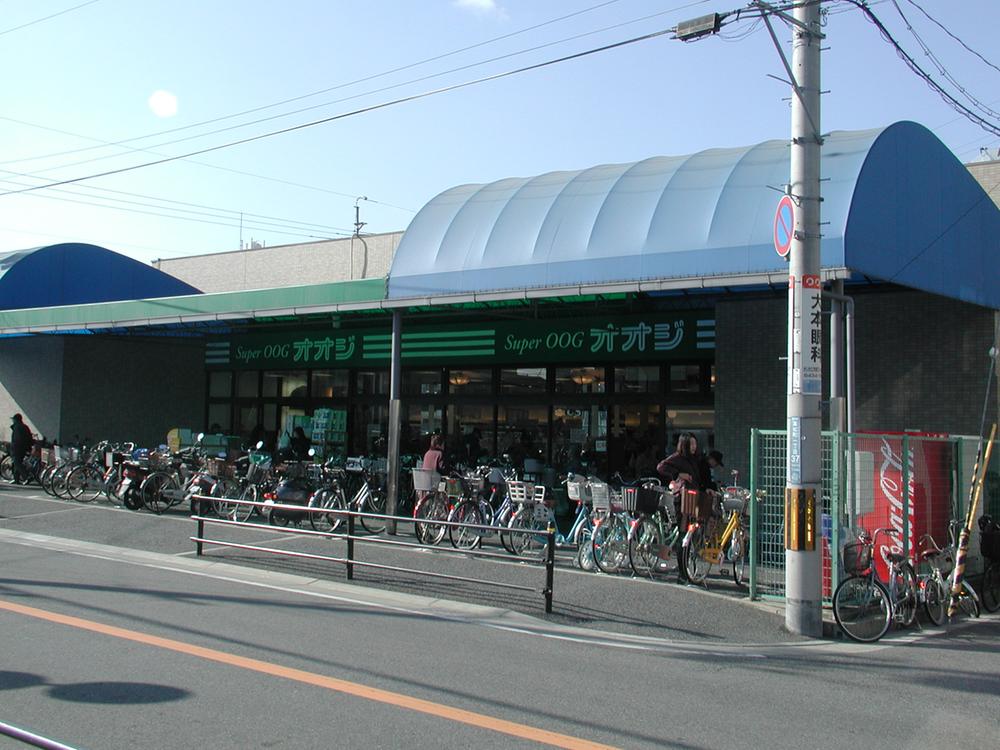 960m to super highway
スーパーオオジまで960m
Hospital病院 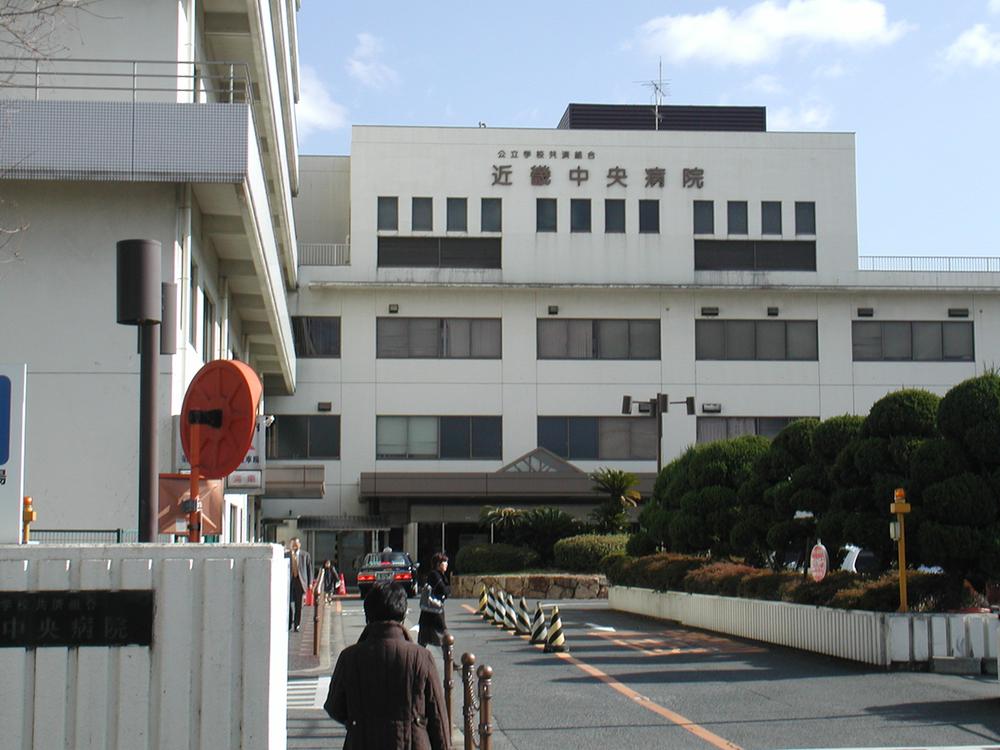 978m to public schools Mutual Aid Association Kinki Central Hospital
公立学校共済組合近畿中央病院まで978m
Post office郵便局 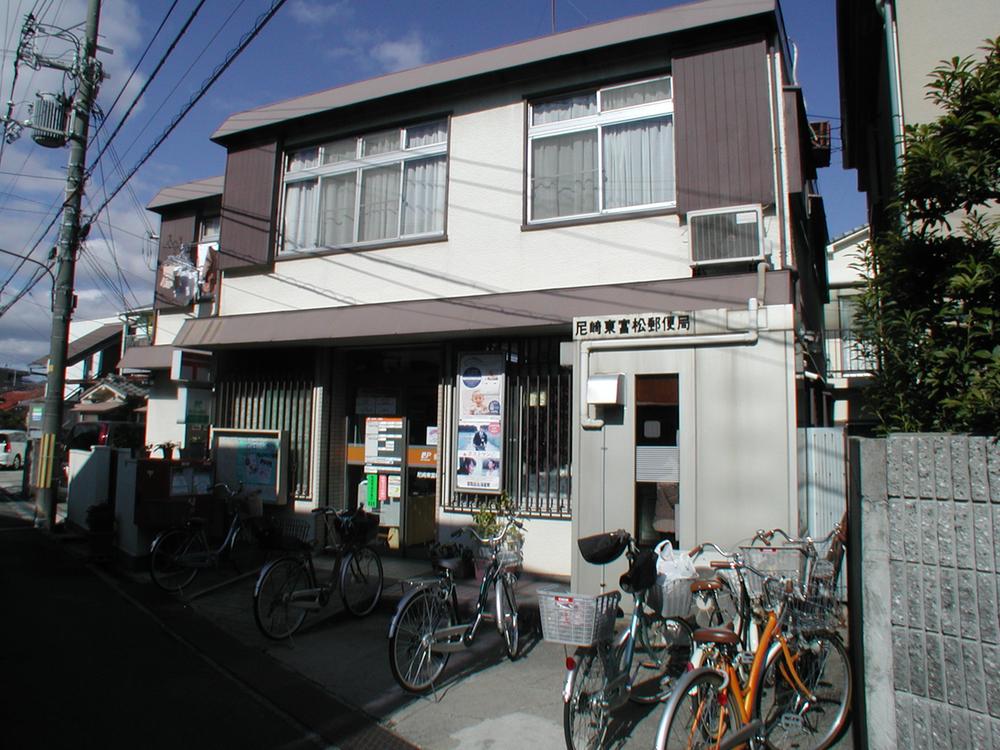 377m to Amagasaki east Tomatsujo post office
尼崎東富松郵便局まで377m
Kindergarten ・ Nursery幼稚園・保育園 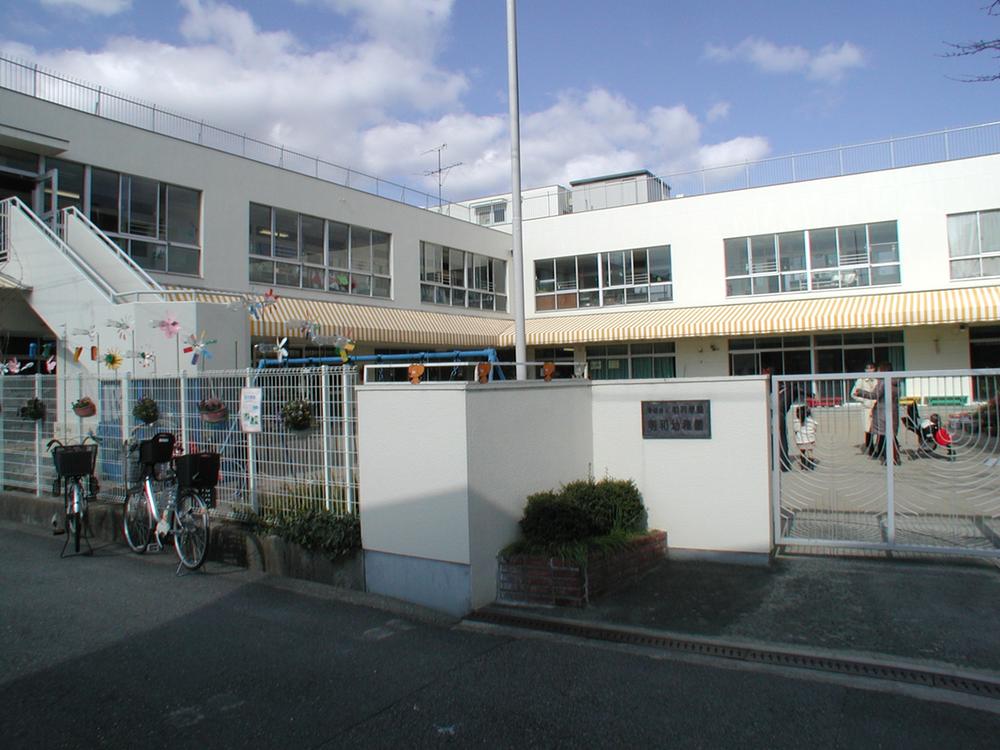 Meiwa 682m to kindergarten
明和幼稚園まで682m
Shopping centreショッピングセンター 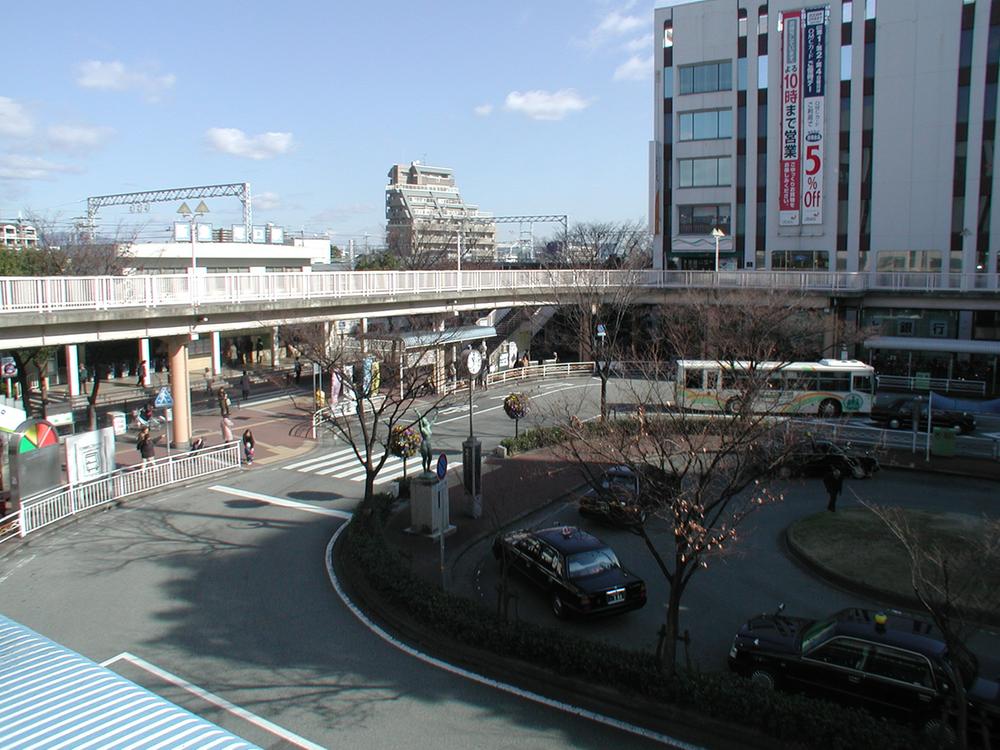 1600m until Tsukaguchi's's Town
塚口さんさんタウンまで1600m
Location
| 




















