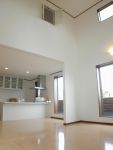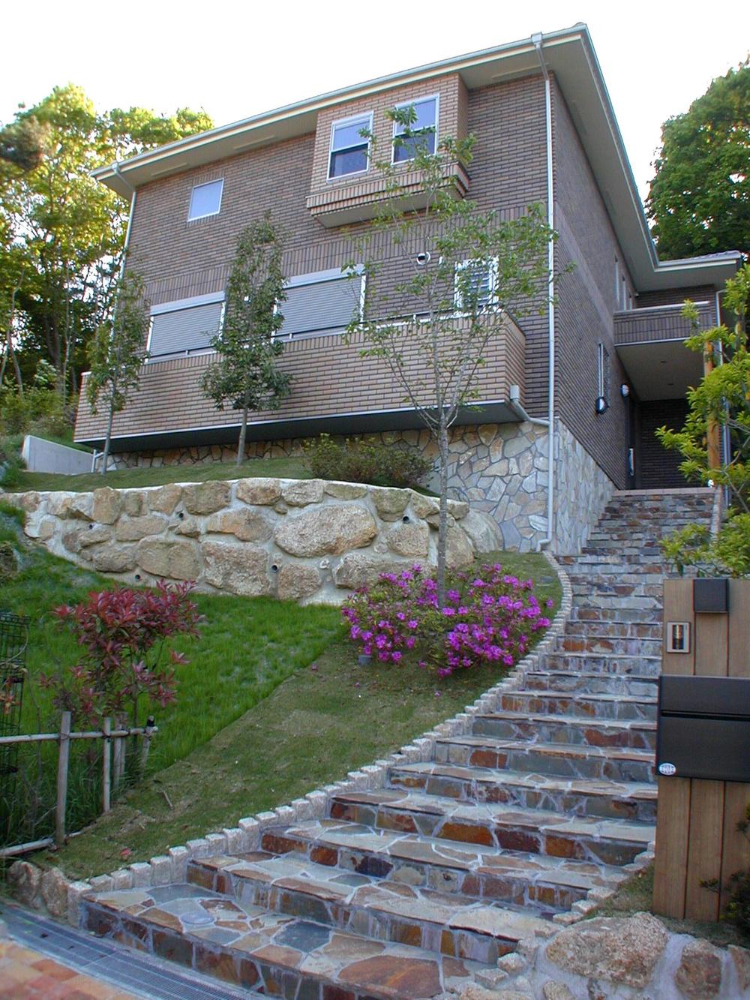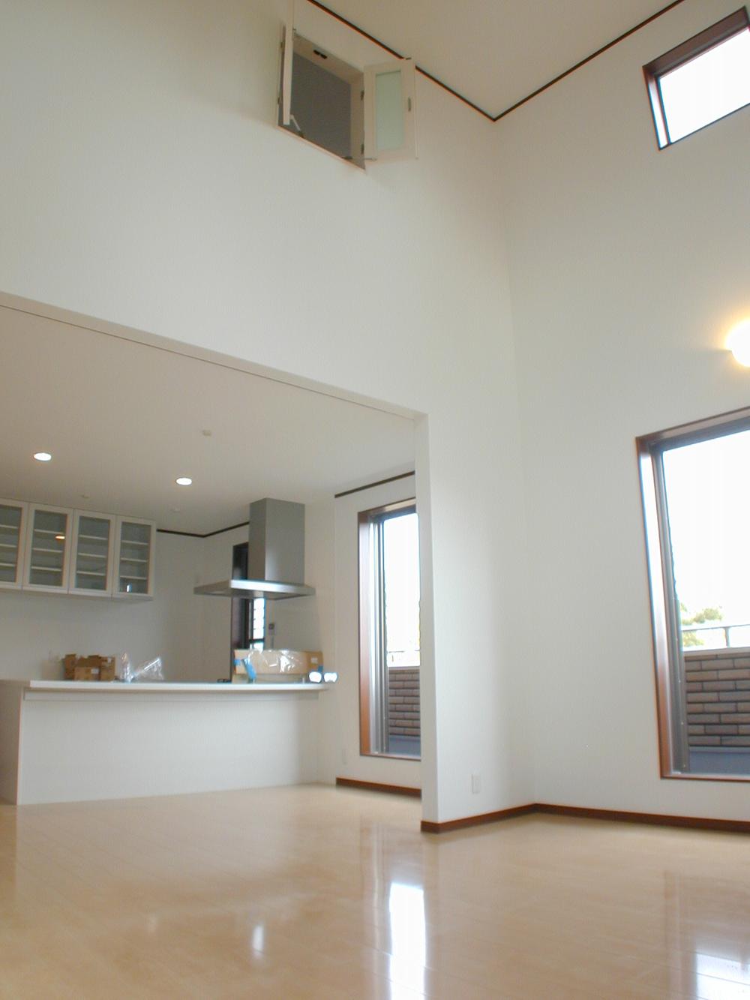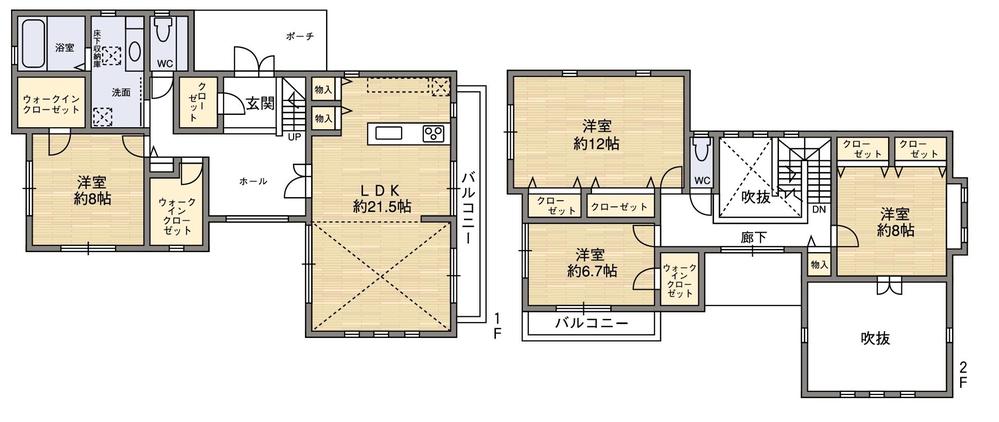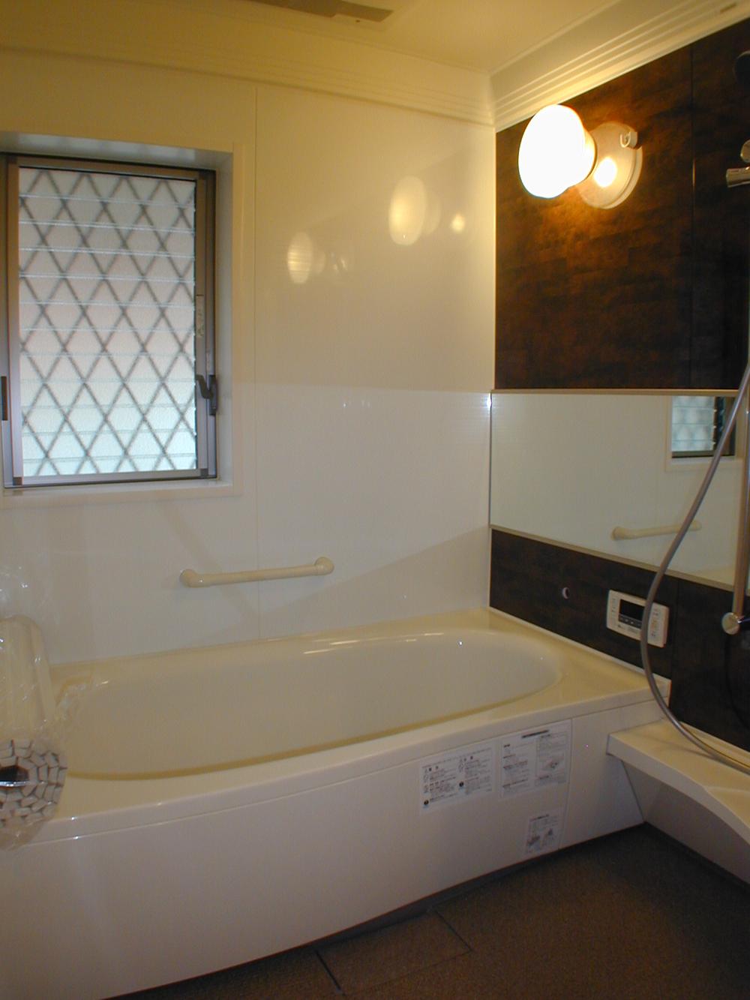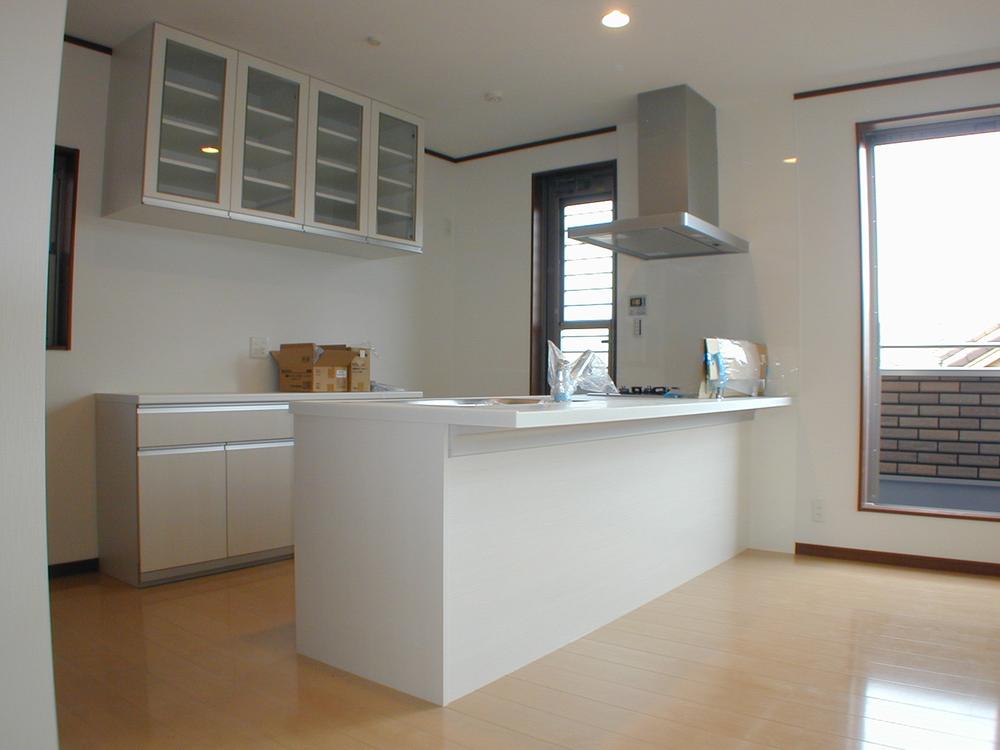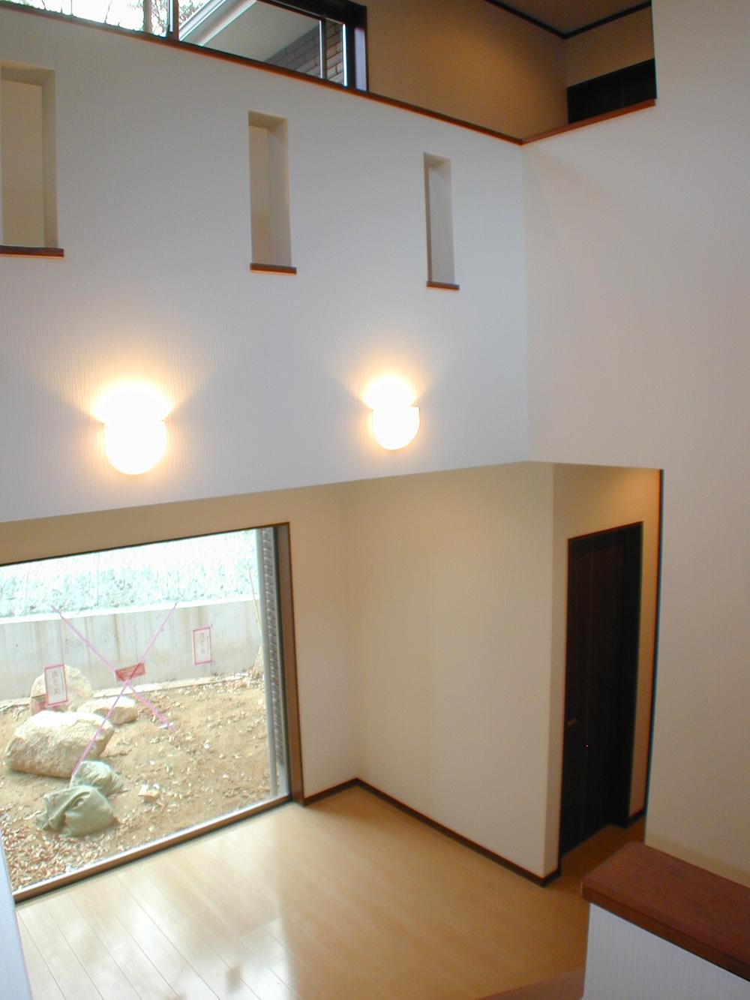|
|
Hyogo Prefecture Ashiya
兵庫県芦屋市
|
|
Hankyu "Rumbling Bridge" walk 4 minutes
阪急バス「ゴロゴロ橋」歩4分
|
|
◆ Land more than 100 square meters ◆ Leafy residential area ◆ LDK20 tatami mats or more ◆ Storeroom ◆ Atrium ◆ Parking three or more possible ◆ See the mountain ◆ System kitchen ◆ Bathroom Dryer ◆ Yang per good ◆ Face-to-face kitchen
◆土地100坪以上 ◆緑豊かな住宅地 ◆LDK20畳以上 ◆納戸 ◆吹抜け◆駐車3台以上可 ◆山が見える ◆システムキッチン ◆浴室乾燥機◆陽当り良好 ◆対面式キッチン
|
|
◆ LDK with airy atrium ceiling construction !! ◆ Storage rich floor plan ◆ Ensure all room 6 quires more ◆ Car space 3 cars ● system kitchen ● glass adopt all room pair with a floor ● With down light in the living room with heating ● 16 × 20 size of the bathroom ● dishwasher to LDK etc
◆開放感のあるLDKは吹抜け天井施工!!◆収納豊富な間取り◆全居室6帖以上確保◆カースペース3台分●LDKに床暖房付●リビングにダウンライト付●16×20サイズの浴室●食洗機付のシステムキッチン●全居室ペアガラス採用 etc
|
Features pickup 特徴ピックアップ | | Year Available / Parking three or more possible / LDK20 tatami mats or more / Land more than 100 square meters / See the mountain / System kitchen / Bathroom Dryer / Yang per good / Face-to-face kitchen / Barrier-free / Toilet 2 places / 2 or more sides balcony / The window in the bathroom / Atrium / TV monitor interphone / Leafy residential area / Ventilation good / Good view / Walk-in closet / City gas / Storeroom / A large gap between the neighboring house / Floor heating 年内入居可 /駐車3台以上可 /LDK20畳以上 /土地100坪以上 /山が見える /システムキッチン /浴室乾燥機 /陽当り良好 /対面式キッチン /バリアフリー /トイレ2ヶ所 /2面以上バルコニー /浴室に窓 /吹抜け /TVモニタ付インターホン /緑豊かな住宅地 /通風良好 /眺望良好 /ウォークインクロゼット /都市ガス /納戸 /隣家との間隔が大きい /床暖房 |
Event information イベント情報 | | (Please be sure to ask in advance) (事前に必ずお問い合わせください) |
Price 価格 | | 56,800,000 yen 5680万円 |
Floor plan 間取り | | 4LDK + S (storeroom) 4LDK+S(納戸) |
Units sold 販売戸数 | | 1 units 1戸 |
Total units 総戸数 | | 1 units 1戸 |
Land area 土地面積 | | 682.24 sq m (206.37 tsubo) (Registration), Alley-like portion: 98 sq m including, Inclined portion: 200 sq m including 682.24m2(206.37坪)(登記)、路地状部分:98m2含、傾斜部分:200m2含 |
Building area 建物面積 | | 160.44 sq m (48.53 tsubo) (Registration) 160.44m2(48.53坪)(登記) |
Driveway burden-road 私道負担・道路 | | Nothing, East 6.8m width (contact the road width 4.1m) 無、東6.8m幅(接道幅4.1m) |
Completion date 完成時期(築年月) | | May 2012 2012年5月 |
Address 住所 | | Hyogo Prefecture Ashiya Okuikeminami cho 兵庫県芦屋市奥池南町 |
Traffic 交通 | | Hankyu "Rumbling Bridge" walk 4 minutes 阪急バス「ゴロゴロ橋」歩4分 |
Related links 関連リンク | | [Related Sites of this company] 【この会社の関連サイト】 |
Person in charge 担当者より | | [Regarding this property.] Newly built one detached houses to be built in the mansion area surrounded by nature 【この物件について】自然に囲まれた邸宅街に建つ新築一戸建住宅 |
Contact お問い合せ先 | | TEL: 0800-603-0268 [Toll free] mobile phone ・ Also available from PHS
Caller ID is not notified
Please contact the "saw SUUMO (Sumo)"
If it does not lead, If the real estate company TEL:0800-603-0268【通話料無料】携帯電話・PHSからもご利用いただけます
発信者番号は通知されません
「SUUMO(スーモ)を見た」と問い合わせください
つながらない方、不動産会社の方は
|
Building coverage, floor area ratio 建ぺい率・容積率 | | 20% ・ 40% 20%・40% |
Time residents 入居時期 | | Three months after the contract 契約後3ヶ月 |
Land of the right form 土地の権利形態 | | Ownership 所有権 |
Structure and method of construction 構造・工法 | | Wooden 2-story (framing method) 木造2階建(軸組工法) |
Use district 用途地域 | | Urbanization control area 市街化調整区域 |
Overview and notices その他概要・特記事項 | | Facilities: Public Water Supply, This sewage, City gas, Building Permits reason: land sale by the development permit, etc., Building confirmation number: No. K11-0332, Parking: car space 設備:公営水道、本下水、都市ガス、建築許可理由:開発許可等による分譲地、建築確認番号:第K11-0332号、駐車場:カースペース |
Company profile 会社概要 | | <Mediation> Minister of Land, Infrastructure and Transport (14) Article 000220 No. Sumitomo Forestry Home Service Co., Ltd. Nishinomiya branch Yubinbango663-8204 Nishinomiya, Hyogo Prefecture Takamatsu-cho, 5-39 Pink building the third floor <仲介>国土交通大臣(14)第000220号住友林業ホームサービス(株)西宮支店〒663-8204 兵庫県西宮市高松町5-39 なでしこビル3階 |

