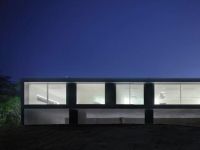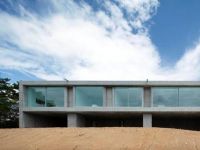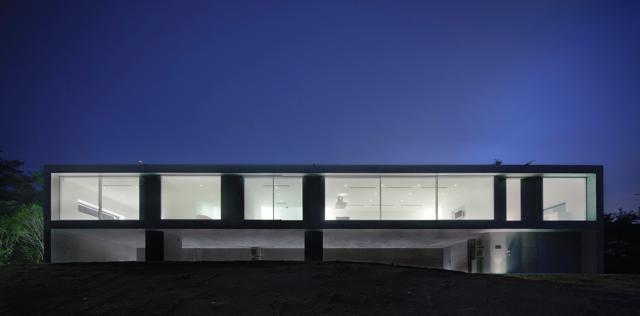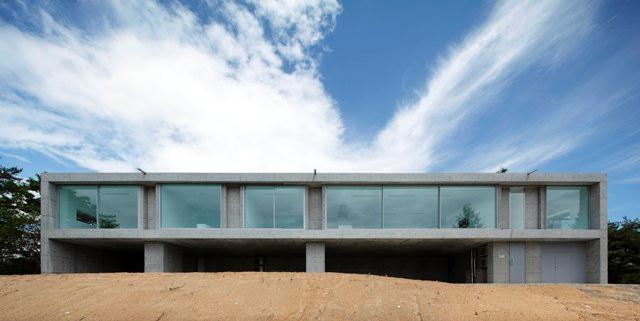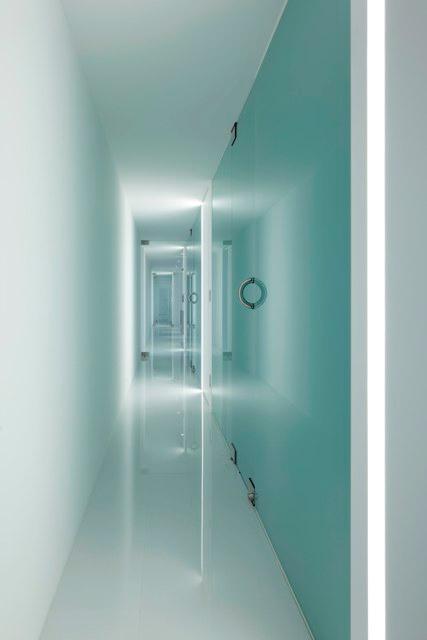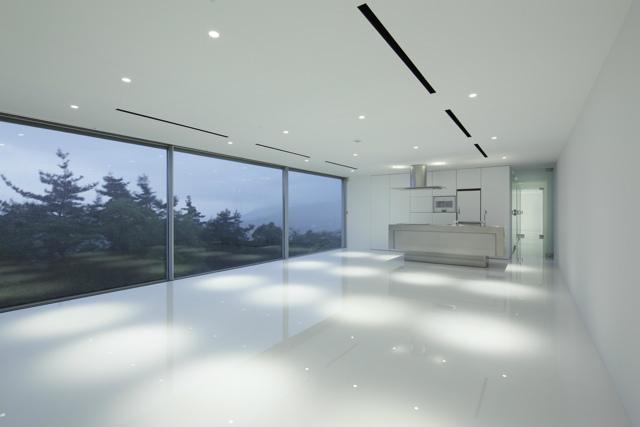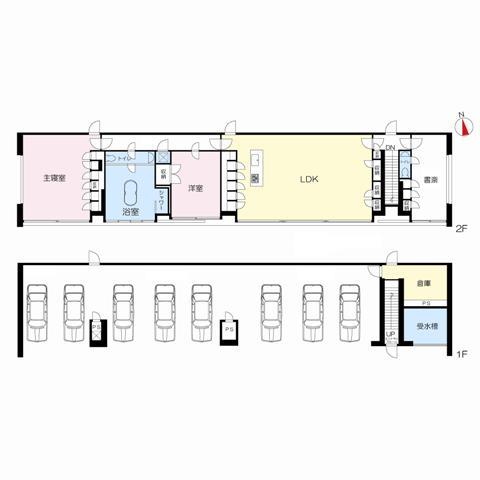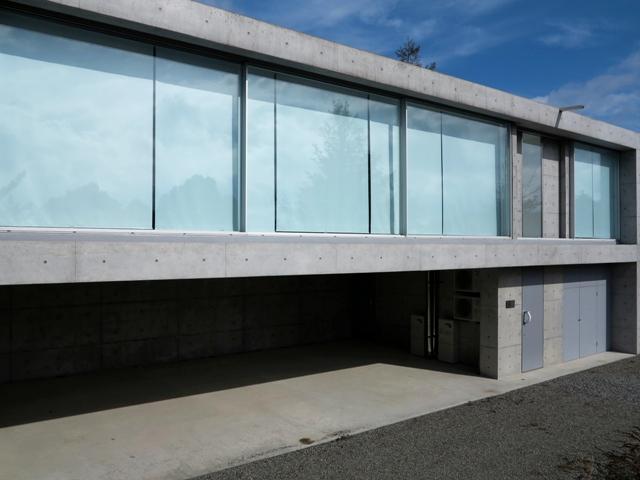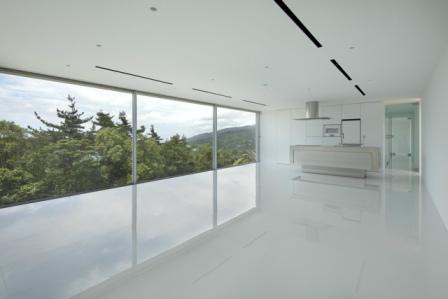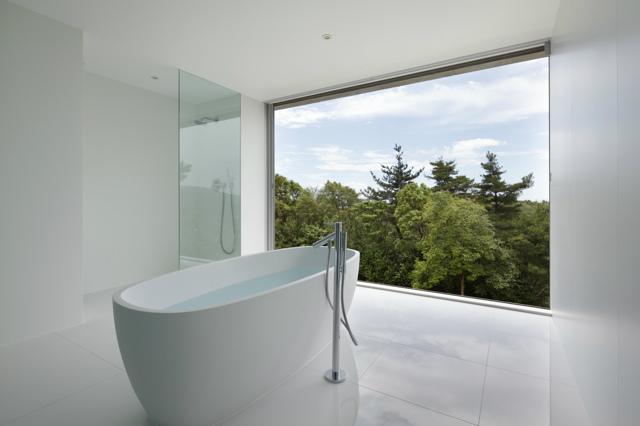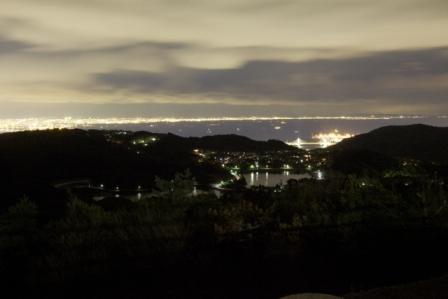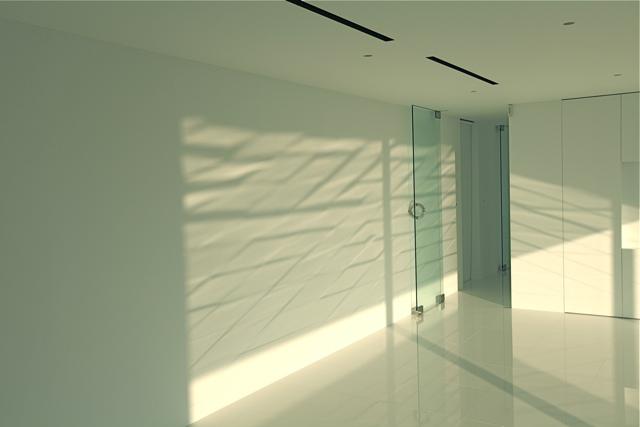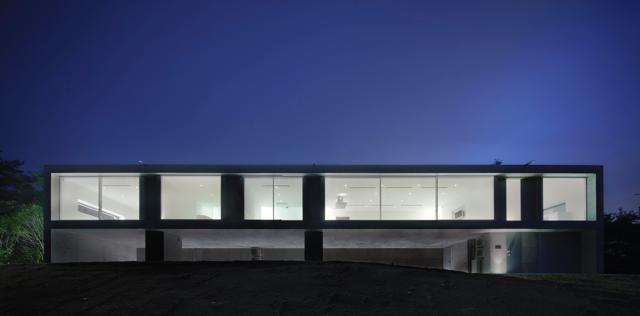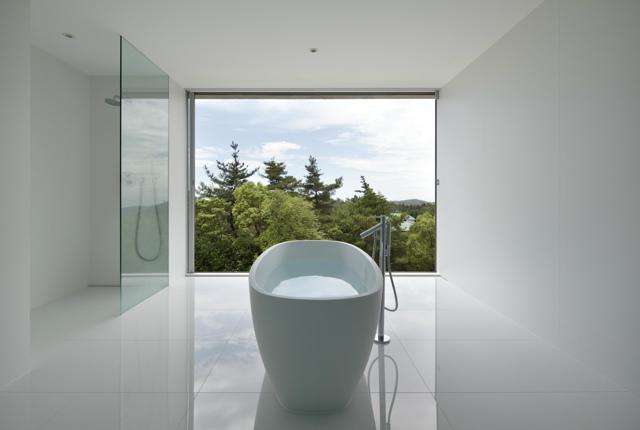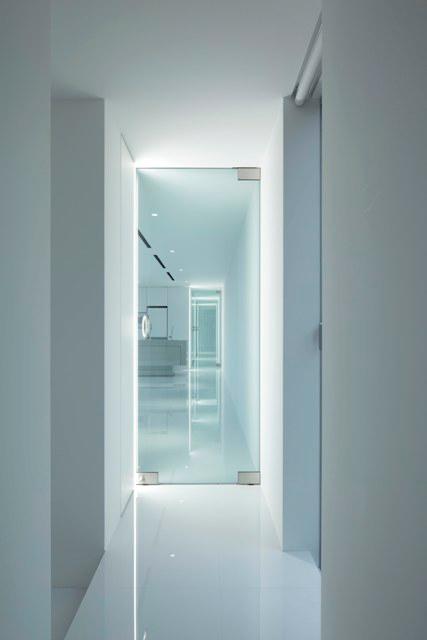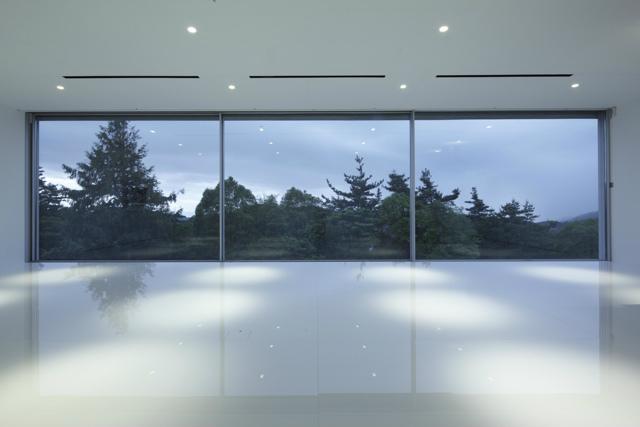|
|
Hyogo Prefecture Ashiya
兵庫県芦屋市
|
|
Hankyu Kobe Line "Ashiyagawa" bus 16 minutes rumbling Bridge walk 15 minutes
阪急神戸線「芦屋川」バス16分ゴロゴロ橋歩15分
|
|
The green and living environment of calm surrounded by the designer house green design office supervised the streets built on a hill overlooking the between Hanshin trees, Please check local.
木々の緑と阪神間の街並みを望む高台に建つ設計事務所監修のデザイナーズハウス緑に囲まれ落ち着いた住環境を、現地にてご確認ください。
|
|
■ All room built-in air conditioning ■ Floor heating installation ■ Large aluminum heat insulation sash (made by Switzerland) adopted ■ Carport 8 cars can park Covered ■ Flooring ADVAN Ceramica Super Taso be adopted ■ You can visit at any time because it is a kitchen adopted vacant of all stainless steel coated with titanium (Toyo kitchen).
■全居室ビルトインエアコン■床暖房設置■大型アルミ断熱サッシ(スイス製)採用■屋根付カーポート8台分駐車可能■床材はADVANセラミカスーパータソス採用■オールステンチタンコート(トーヨーキッチン)のキッチン採用空家ですので随時見学可能です。
|
Features pickup 特徴ピックアップ | | Parking three or more possible / Immediate Available / Land more than 100 square meters / See the mountain / Facing south / System kitchen / Yang per good / Face-to-face kitchen / Toilet 2 places / Bathroom 1 tsubo or more / 2-story / Double-glazing / The window in the bathroom / Leafy residential area / Good view / Located on a hill / Floor heating 駐車3台以上可 /即入居可 /土地100坪以上 /山が見える /南向き /システムキッチン /陽当り良好 /対面式キッチン /トイレ2ヶ所 /浴室1坪以上 /2階建 /複層ガラス /浴室に窓 /緑豊かな住宅地 /眺望良好 /高台に立地 /床暖房 |
Price 価格 | | 180 million yen 1億8000万円 |
Floor plan 間取り | | 3LDK + S (storeroom) 3LDK+S(納戸) |
Units sold 販売戸数 | | 1 units 1戸 |
Total units 総戸数 | | 1 units 1戸 |
Land area 土地面積 | | 3305 sq m (999.75 tsubo) (Registration) 3305m2(999.75坪)(登記) |
Building area 建物面積 | | 190.4 sq m (57.59 tsubo) (Registration) 190.4m2(57.59坪)(登記) |
Driveway burden-road 私道負担・道路 | | Nothing, Northeast 4.8m width 無、北東4.8m幅 |
Completion date 完成時期(築年月) | | 5 May 2011 2011年5月 |
Address 住所 | | Hyogo Prefecture Ashiya Okuikeminami cho 兵庫県芦屋市奥池南町 |
Traffic 交通 | | Hankyu Kobe Line "Ashiyagawa" bus 16 minutes rumbling Bridge walk 15 minutes 阪急神戸線「芦屋川」バス16分ゴロゴロ橋歩15分
|
Related links 関連リンク | | [Related Sites of this company] 【この会社の関連サイト】 |
Person in charge 担当者より | | Person in charge of real-estate and building Matsumoto In the spirit of the 30's "Forrest Gump": Toshiharu age, Until serving consent, Socializing your thoroughly. Worries about the real estate ・ Questions such as, First, please feel free to contact us. We look forward to your visit of everyone. 担当者宅建松本 俊治年齢:30代「一期一会」の精神で、ご納得いただけるまで、とことんお付き合いいたします。不動産に関するお悩み・ご質問など、まずはお気軽にご相談ください。皆様のご来店を心よりお待ち申し上げております。 |
Contact お問い合せ先 | | TEL: 0800-603-1620 [Toll free] mobile phone ・ Also available from PHS
Caller ID is not notified
Please contact the "saw SUUMO (Sumo)"
If it does not lead, If the real estate company TEL:0800-603-1620【通話料無料】携帯電話・PHSからもご利用いただけます
発信者番号は通知されません
「SUUMO(スーモ)を見た」と問い合わせください
つながらない方、不動産会社の方は
|
Building coverage, floor area ratio 建ぺい率・容積率 | | 20% ・ 40% 20%・40% |
Time residents 入居時期 | | Immediate available 即入居可 |
Land of the right form 土地の権利形態 | | Ownership 所有権 |
Structure and method of construction 構造・工法 | | RC2 story RC2階建 |
Use district 用途地域 | | Urbanization control area 市街化調整区域 |
Other limitations その他制限事項 | | Okuikeminami district district plan 奥池南地区地区計画 |
Overview and notices その他概要・特記事項 | | Contact: Matsumoto Toshiharu, Facilities: Public Water Supply, This sewage, Individual LPG, Building Permits reason: land sale by the development permit, etc., Parking: Car Port 担当者:松本 俊治、設備:公営水道、本下水、個別LPG、建築許可理由:開発許可等による分譲地、駐車場:カーポート |
Company profile 会社概要 | | <Mediation> Minister of Land, Infrastructure and Transport (14) No. 000395 Hankyu Realty Co., Hankyu housing Plaza Nishinomiya Yubinbango662-0832 Nishinomiya, Hyogo Prefecture Kofuen 1-2-1 Hankyu Nishinomiya-Kitaguchi Station Kofuen Hankyu Building <仲介>国土交通大臣(14)第000395号阪急不動産(株)阪急ハウジングプラザ西宮〒662-0832 兵庫県西宮市甲風園1-2-1 阪急西宮北口駅甲風園阪急ビル |
