New Homes » Kansai » Hyogo Prefecture » Ashiya
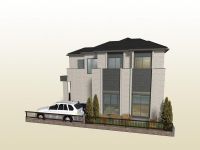 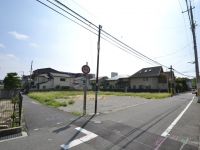
| | Hyogo Prefecture Ashiya 兵庫県芦屋市 |
| Hanshin "Ashiya" walk 10 minutes 阪神本線「芦屋」歩10分 |
| ■ All 7 compartment in streets well-equipped lush compartment Ashiya Purojiekuto sale ■ Appearance which is adjacent to the clear stream Ashiyagawa to enjoy the scenery of the four seasons ■緑豊かな区画の整った街並みに全7区画芦屋プロジエクト販売開始■四季折々の景観を楽しめる清流芦屋川に隣接する佇まい |
Features pickup 特徴ピックアップ | | Pre-ground survey / Super close / Yang per good / Flat to the station / Siemens south road / A quiet residential area / Around traffic fewer / Corner lot / Shaping land / City gas / Flat terrain 地盤調査済 /スーパーが近い /陽当り良好 /駅まで平坦 /南側道路面す /閑静な住宅地 /周辺交通量少なめ /角地 /整形地 /都市ガス /平坦地 | Property name 物件名 | | Ashiya project 芦屋プロジェクト | Price 価格 | | 32,800,000 yen ~ 46,800,000 yen 3280万円 ~ 4680万円 | Building coverage, floor area ratio 建ぺい率・容積率 | | Kenpei rate: 60%, Volume ratio: 200% 建ペい率:60%、容積率:200% | Sales compartment 販売区画数 | | 4 compartments 4区画 | Total number of compartments 総区画数 | | 7 compartment 7区画 | Land area 土地面積 | | 130 sq m ~ 182.82 sq m (39.32 tsubo ~ 55.30 tsubo) (Registration) 130m2 ~ 182.82m2(39.32坪 ~ 55.30坪)(登記) | Driveway burden-road 私道負担・道路 | | Road width: 5m, Asphaltic pavement 道路幅:5m、アスファルト舗装 | Land situation 土地状況 | | Vacant lot 更地 | Address 住所 | | Hyogo Prefecture Ashiya Ise-cho, 11-20 兵庫県芦屋市伊勢町11-20 | Traffic 交通 | | Hanshin "Ashiya" walk 10 minutes 阪神本線「芦屋」歩10分
| Related links 関連リンク | | [Related Sites of this company] 【この会社の関連サイト】 | Contact お問い合せ先 | | (Yes) Art Planning TEL: 0800-603-3117 [Toll free] mobile phone ・ Also available from PHS
Caller ID is not notified
Please contact the "saw SUUMO (Sumo)"
If it does not lead, If the real estate company (有)アートプランニングTEL:0800-603-3117【通話料無料】携帯電話・PHSからもご利用いただけます
発信者番号は通知されません
「SUUMO(スーモ)を見た」と問い合わせください
つながらない方、不動産会社の方は
| Land of the right form 土地の権利形態 | | Ownership 所有権 | Building condition 建築条件 | | 2 compartments, some with building conditions 一部建築条件付2区画 | Time delivery 引き渡し時期 | | Consultation 相談 | Land category 地目 | | Residential land 宅地 | Use district 用途地域 | | One middle and high 1種中高 | Overview and notices その他概要・特記事項 | | Facilities: Public Water Supply, This sewage, City gas 設備:公営水道、本下水、都市ガス | Company profile 会社概要 | | <Seller> Governor of Hyogo Prefecture (3) No. 203552 (with) Art planning Yubinbango662-0914 Nishinomiya, Hyogo Prefecture Honcho 5-28 <売主>兵庫県知事(3)第203552号(有)アートプランニング〒662-0914 兵庫県西宮市本町5-28 |
Building plan example (Perth ・ appearance)建物プラン例(パース・外観) 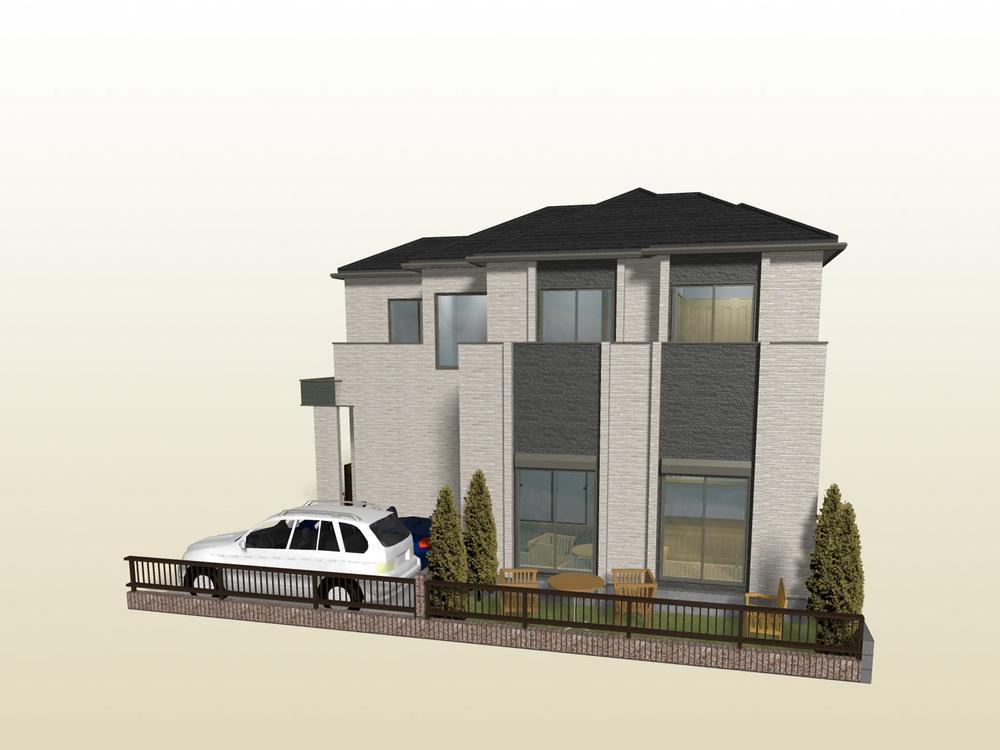 For more information please contact us
詳細はお問い合わせ下さい
Local photos, including front road前面道路含む現地写真 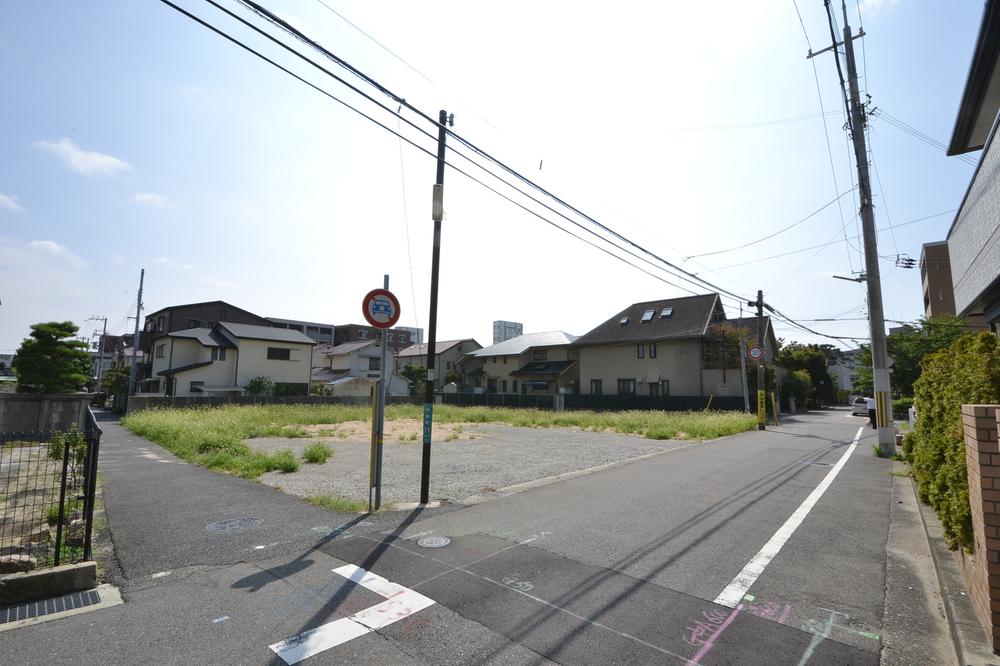 Local (10 May 2013) Shooting
現地(2013年10月)撮影
Junior high school中学校 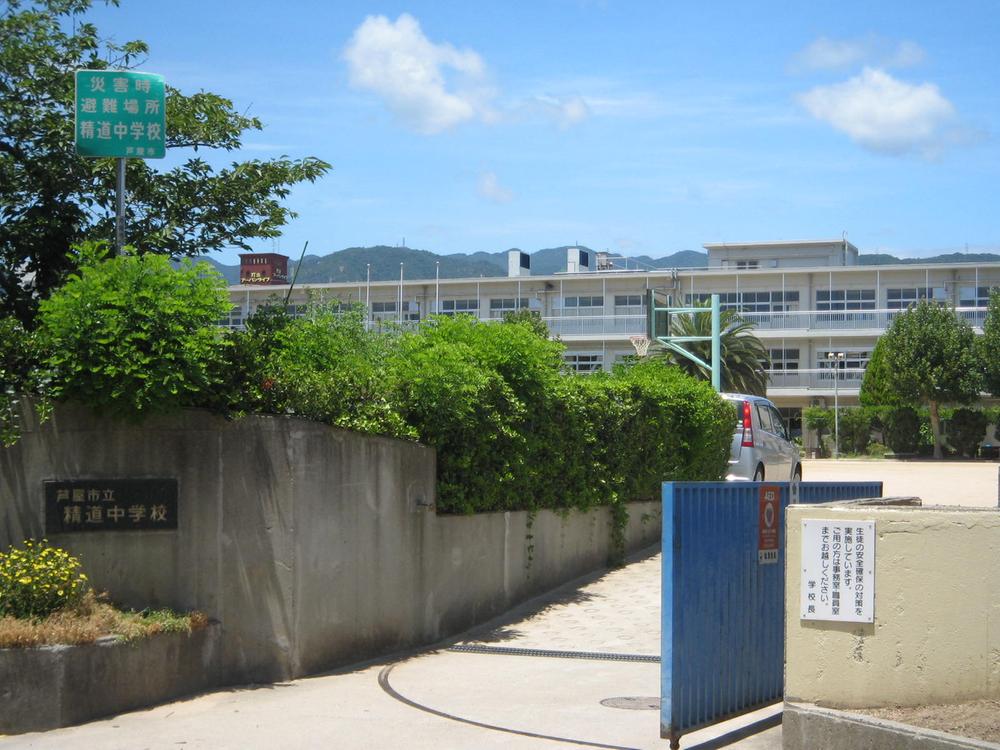 Ashiya Municipal Seido until junior high school 1300m
芦屋市立精道中学校まで1300m
Bank銀行 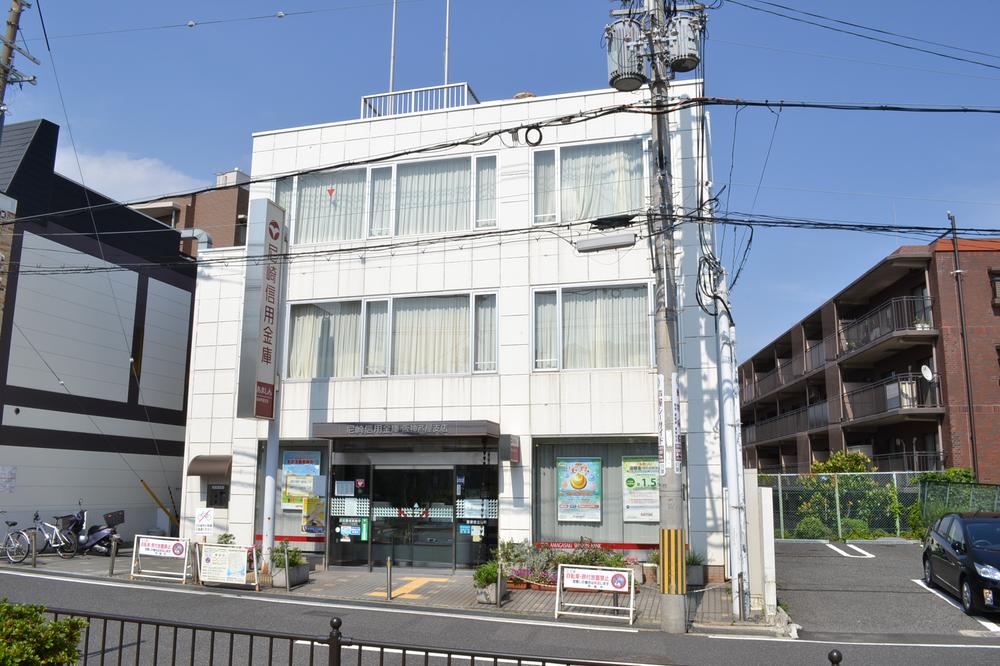 936m to Amagasaki credit union Hanshin Ashiya Branch
尼崎信用金庫阪神芦屋支店まで936m
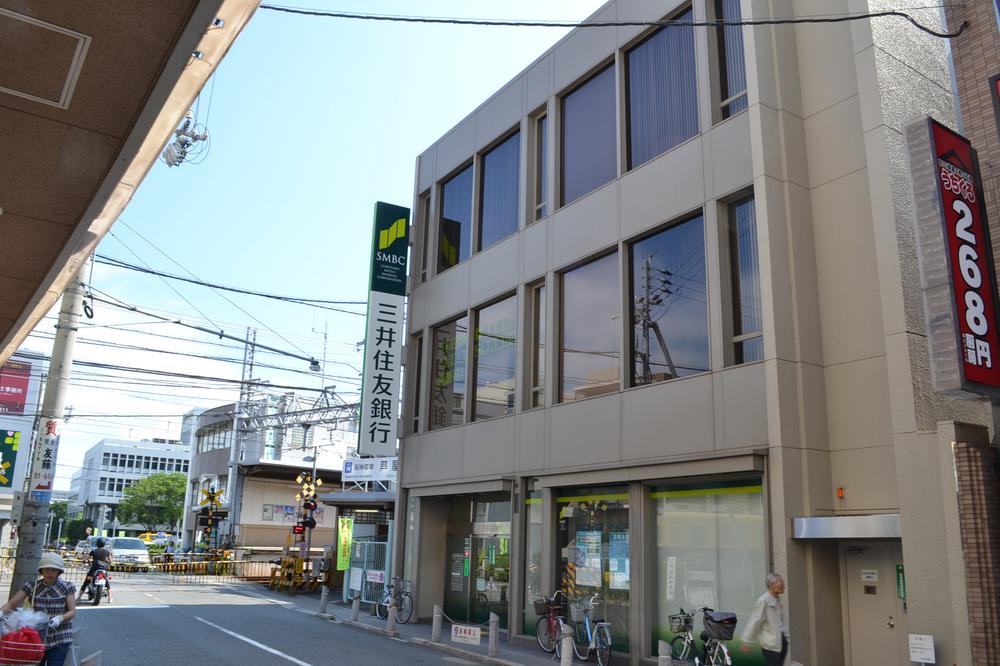 Sumitomo Mitsui Banking Corporation Ashiya 997m to the branch
三井住友銀行芦屋支店まで997m
Other Environmental Photoその他環境写真 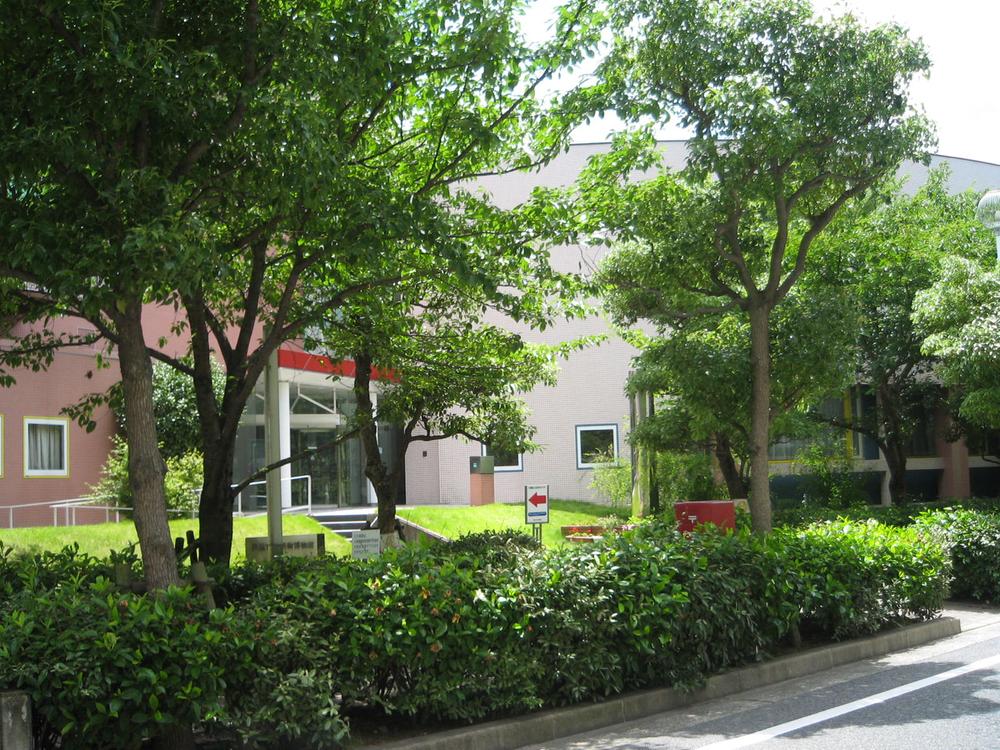 Ashiya 100m to stand Art Museum
芦屋市立美術博物館まで100m
Park公園 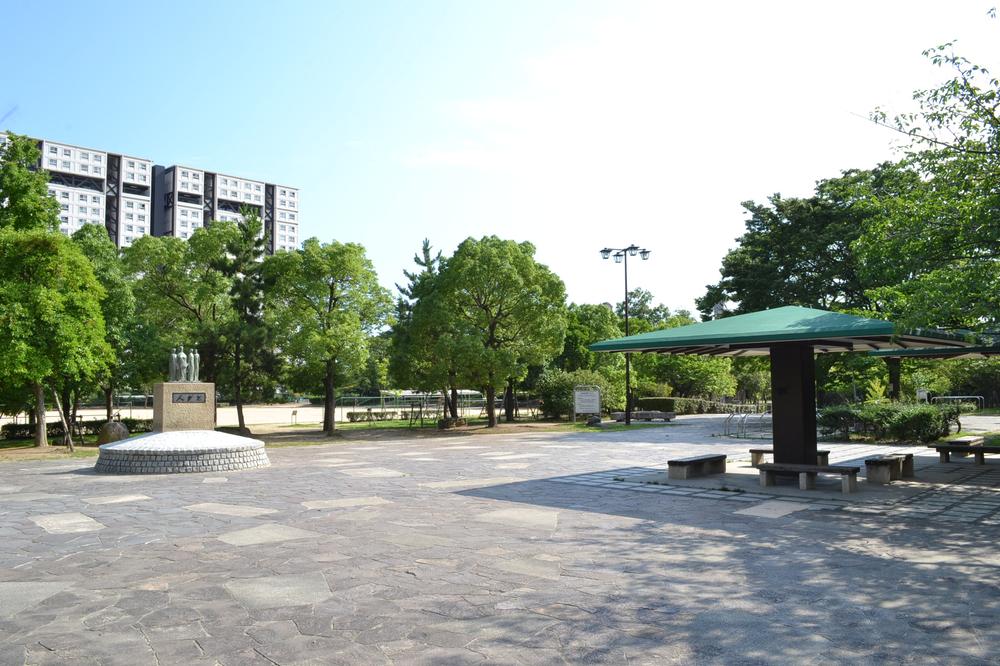 Ashiya to Central Park 839m
芦屋中央公園まで839m
Local land photo現地土地写真 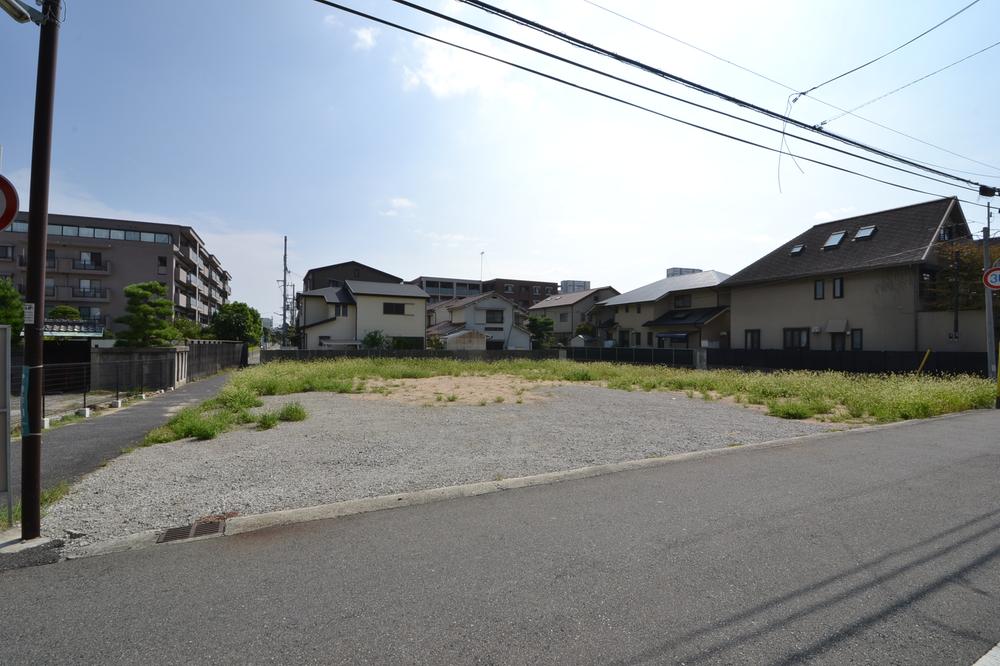 Local (10 May 2013) Shooting
現地(2013年10月)撮影
Building plan example (Perth ・ appearance)建物プラン例(パース・外観) 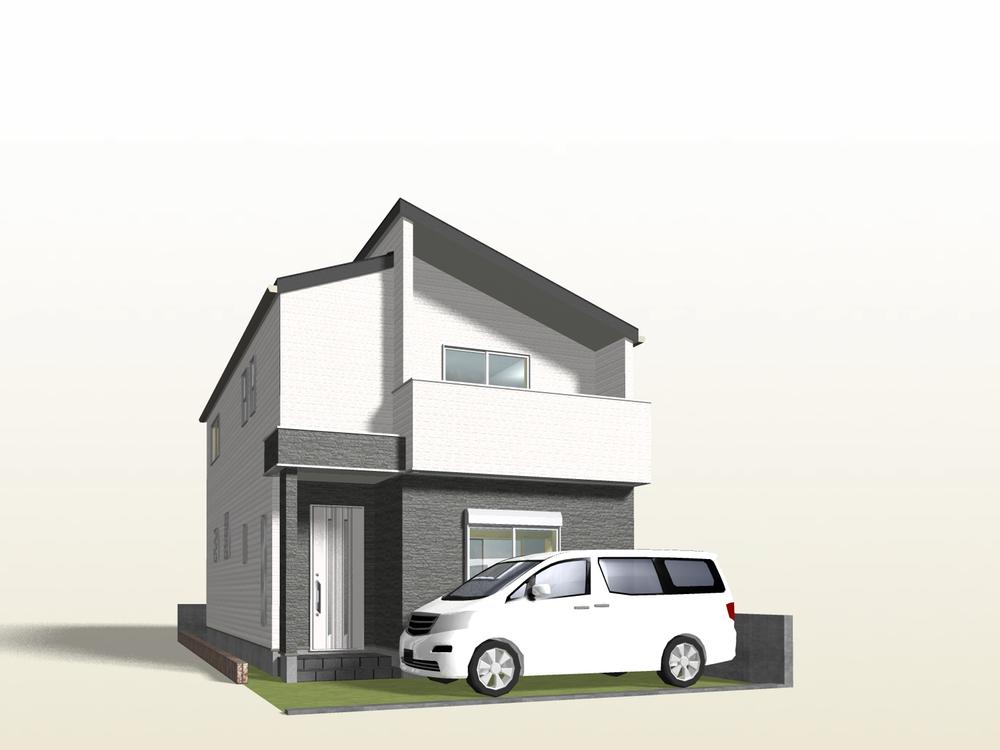 Building plan example (No. 7 locations)
建物プラン例(7号地)
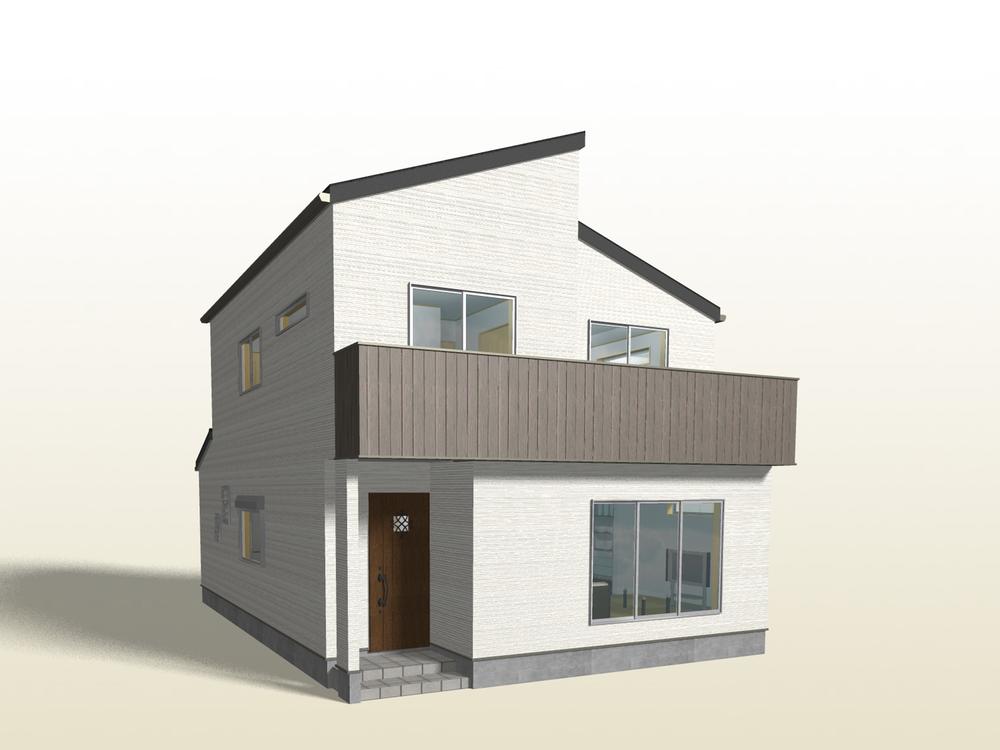 Building plan example (No. 5 locations)
建物プラン例(5号地)
Otherその他 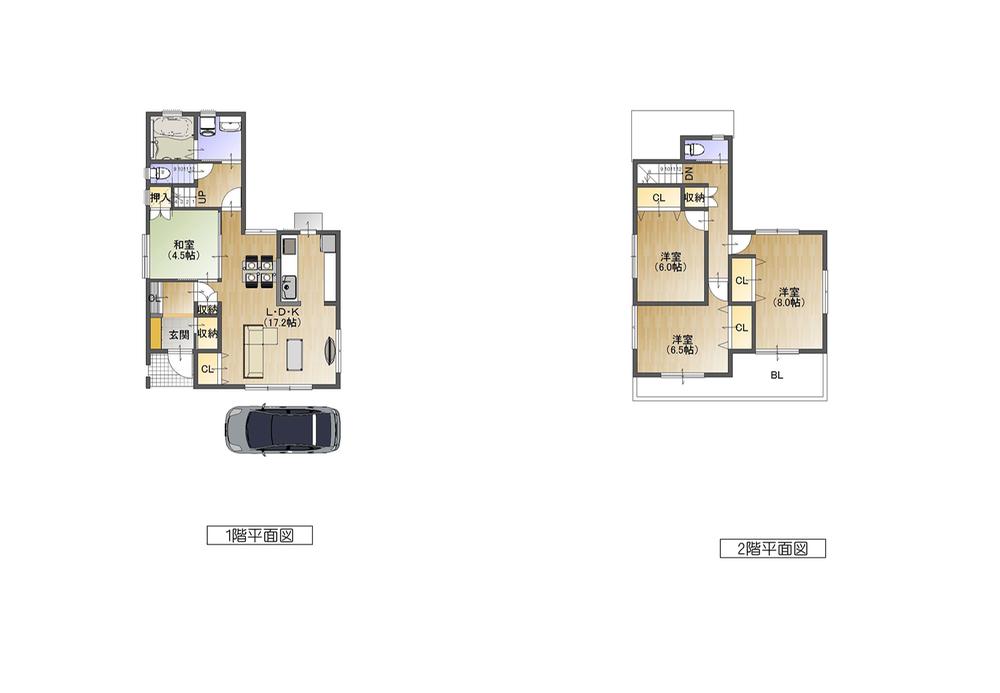 No. 5 place reference plan
5号地参考プラン
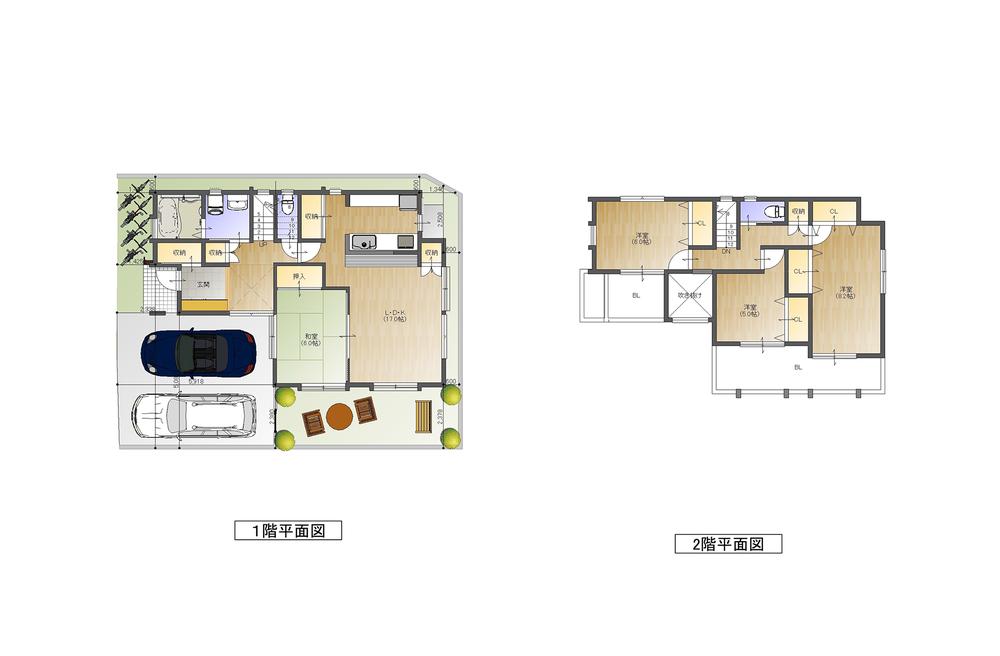 No. 3 land reference plan
3号地参考プラン
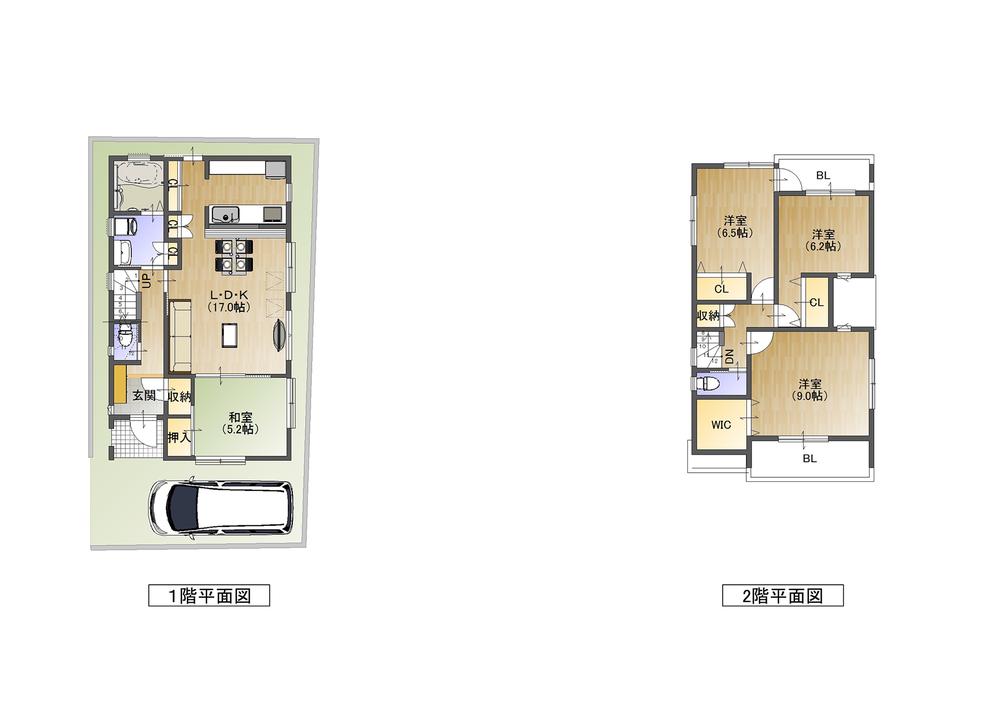 No. 7 land reference plan
7号地参考プラン
Compartment figure区画図 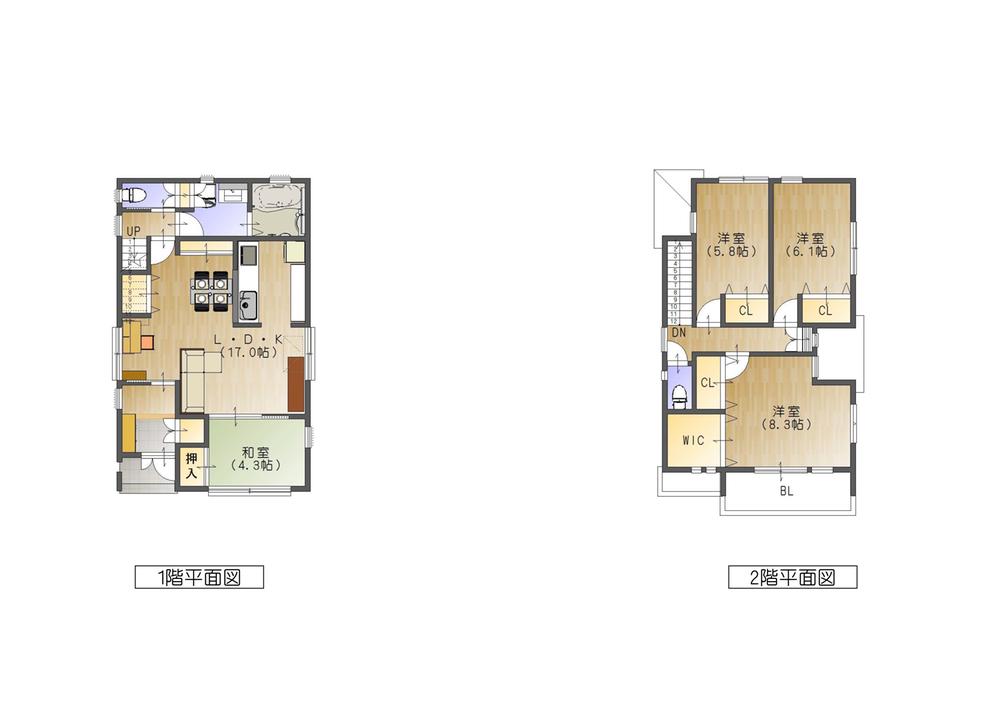 Land price 32,800,000 yen, Land area 182.82 sq m
土地価格3280万円、土地面積182.82m2
Supermarketスーパー 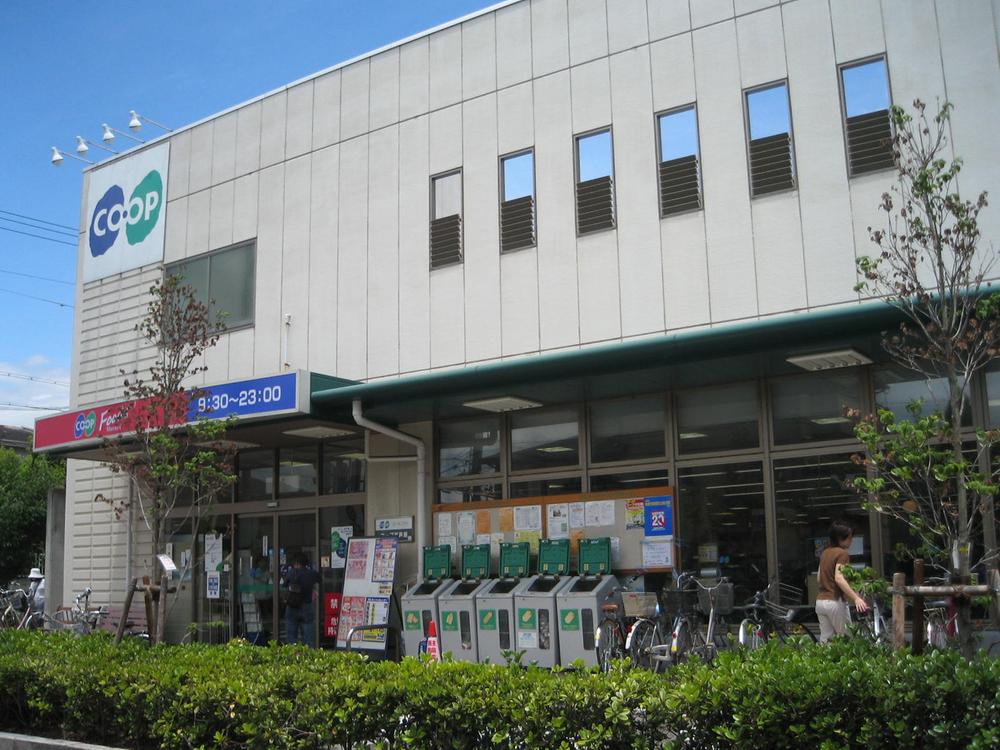 450m to Cope Hamaashiya
コープ浜芦屋まで450m
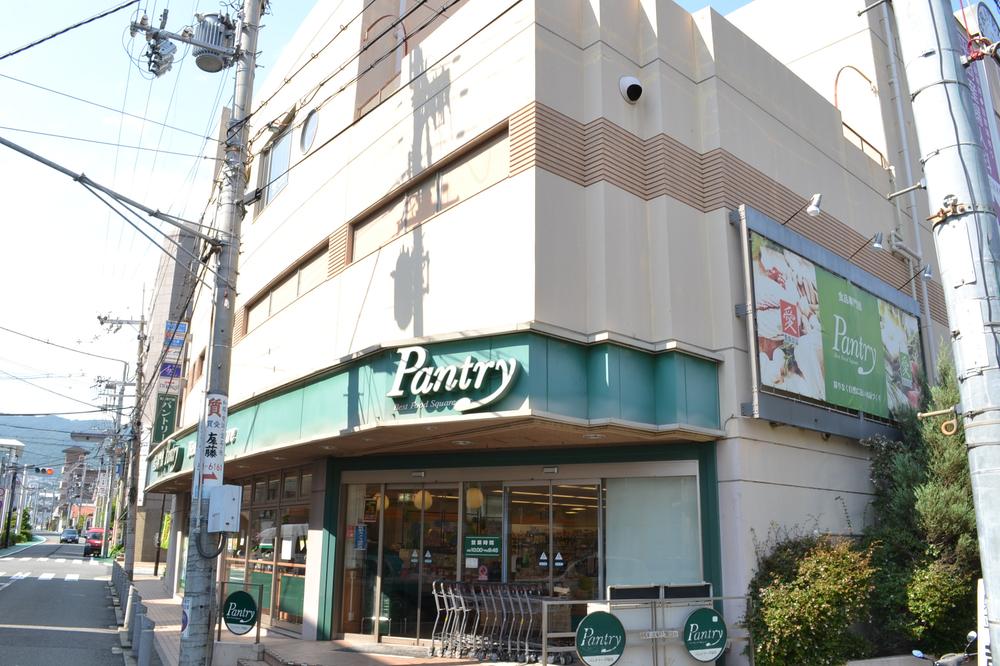 900m until the pantry Ashiya shop
パントリー芦屋店まで900m
Station駅 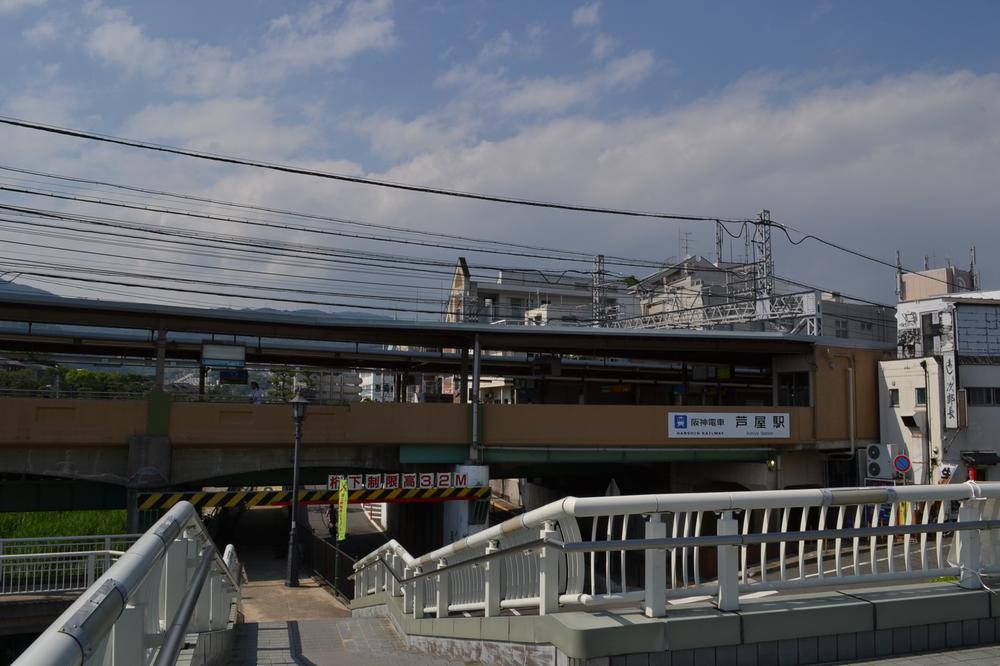 800m until the Hanshin "Ashiya"
阪神本線「芦屋」まで800m
Primary school小学校 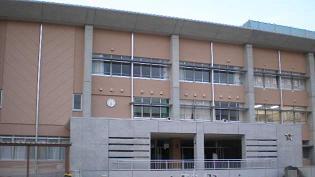 Ashiya Municipal Seido to elementary school 1047m
芦屋市立精道小学校まで1047m
Location
| 


















