New Homes » Kansai » Hyogo Prefecture » Ashiya
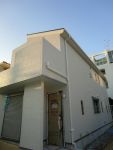 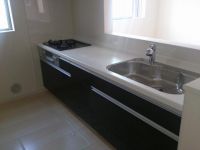
| | Hyogo Prefecture Ashiya 兵庫県芦屋市 |
| JR Tokaido Line "Ashiya" walk 15 minutes JR東海道本線「芦屋」歩15分 |
| Facing south, Or more before road 6m, Yang per good, Parking two Allowed, 2 along the line more accessible, A quiet residential area, System kitchen, Bathroom Dryer, Flat to the station, Siemens south road, LDK15 tatami mats or more, Shaping land, shower 南向き、前道6m以上、陽当り良好、駐車2台可、2沿線以上利用可、閑静な住宅地、システムキッチン、浴室乾燥機、駅まで平坦、南側道路面す、LDK15畳以上、整形地、シャワー |
| ■ JR Kobe Line "Ashiya" station, Hanshin "Ashiya" two-wire Available station ■ Front road is 6m in the south-facing. Day good ■ A feeling of opening blow ■JR神戸線「芦屋」駅、阪神本線「芦屋」駅の二線利用可■南向きで前面道路は6m。日当り良好■開放感のある吹抜け |
Features pickup 特徴ピックアップ | | Parking two Allowed / 2 along the line more accessible / Facing south / System kitchen / Bathroom Dryer / Yang per good / Flat to the station / Siemens south road / A quiet residential area / LDK15 tatami mats or more / Or more before road 6m / Shaping land / Washbasin with shower / Face-to-face kitchen / Toilet 2 places / 2-story / South balcony / Double-glazing / All living room flooring / Walk-in closet / All rooms are two-sided lighting / Flat terrain 駐車2台可 /2沿線以上利用可 /南向き /システムキッチン /浴室乾燥機 /陽当り良好 /駅まで平坦 /南側道路面す /閑静な住宅地 /LDK15畳以上 /前道6m以上 /整形地 /シャワー付洗面台 /対面式キッチン /トイレ2ヶ所 /2階建 /南面バルコニー /複層ガラス /全居室フローリング /ウォークインクロゼット /全室2面採光 /平坦地 | Price 価格 | | 58,800,000 yen 5880万円 | Floor plan 間取り | | 4LDK 4LDK | Units sold 販売戸数 | | 1 units 1戸 | Total units 総戸数 | | 2 units 2戸 | Land area 土地面積 | | 120.61 sq m (36.48 tsubo) (measured) 120.61m2(36.48坪)(実測) | Building area 建物面積 | | 106 sq m (32.06 square meters) 106m2(32.06坪) | Driveway burden-road 私道負担・道路 | | Nothing, South 6m width 無、南6m幅 | Completion date 完成時期(築年月) | | November 2013 2013年11月 | Address 住所 | | Hyogo Prefecture Ashiya Kuregawa-cho, No. 8 兵庫県芦屋市呉川町8番 | Traffic 交通 | | JR Tokaido Line "Ashiya" walk 15 minutes
Hanshin "Ashiya" walk 14 minutes JR東海道本線「芦屋」歩15分
阪神本線「芦屋」歩14分
| Contact お問い合せ先 | | Shukugawa real estate (Ltd.) TEL: 0798-73-9393 Please inquire as "saw SUUMO (Sumo)" 夙川不動産(株)TEL:0798-73-9393「SUUMO(スーモ)を見た」と問い合わせください | Building coverage, floor area ratio 建ぺい率・容積率 | | 60% ・ 200% 60%・200% | Time residents 入居時期 | | Consultation 相談 | Land of the right form 土地の権利形態 | | Ownership 所有権 | Structure and method of construction 構造・工法 | | Wooden 2-story 木造2階建 | Use district 用途地域 | | One middle and high 1種中高 | Other limitations その他制限事項 | | Regulations have by the Landscape Act, Height district 景観法による規制有、高度地区 | Overview and notices その他概要・特記事項 | | Facilities: Public Water Supply, This sewage, City gas, Building confirmation number: No. Trust 13-1892, Parking: Car Port 設備:公営水道、本下水、都市ガス、建築確認番号:第トラスト13-1892号、駐車場:カーポート | Company profile 会社概要 | | <Mediation> Governor of Hyogo Prefecture (2) the first 203,862 No. Shukugawa Real Estate Co., Ltd. Yubinbango662-0061 Nishinomiya, Hyogo Prefecture Matsugaoka-cho, 10-18-302 <仲介>兵庫県知事(2)第203862号夙川不動産(株)〒662-0061 兵庫県西宮市松ケ丘町10-18-302 |
Local appearance photo現地外観写真 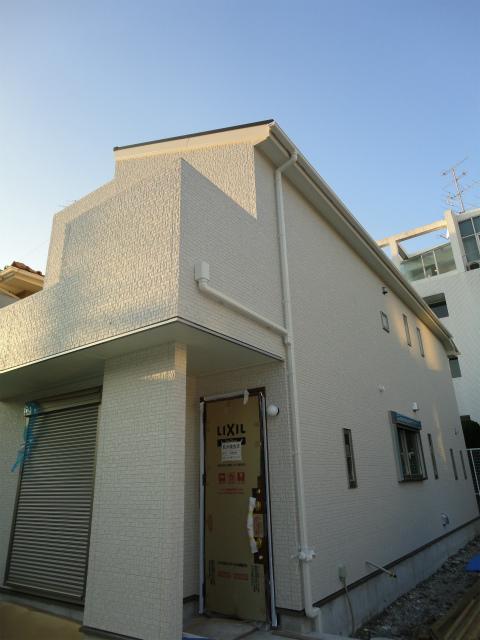 Exterior Photos
外観写真
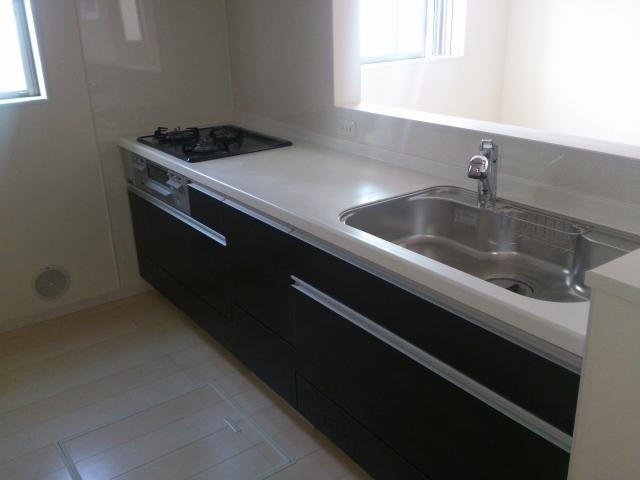 Kitchen
キッチン
Floor plan間取り図 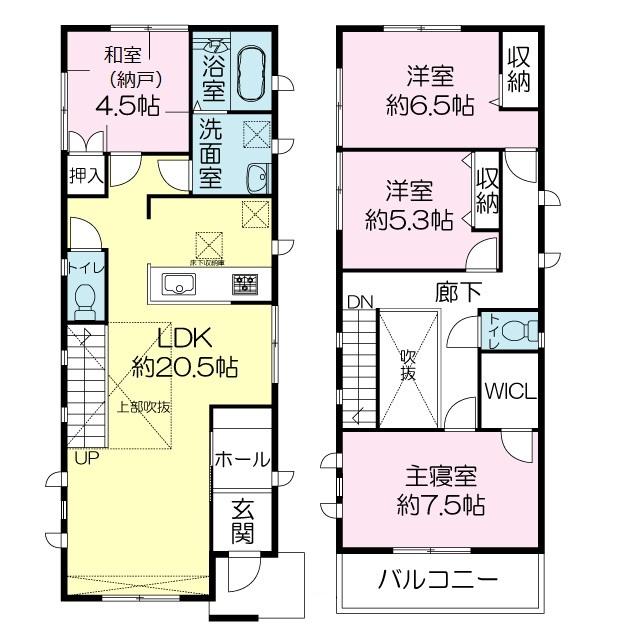 58,800,000 yen, 4LDK, Land area 120.61 sq m , Building area 106 sq m floor plan
5880万円、4LDK、土地面積120.61m2、建物面積106m2 間取図
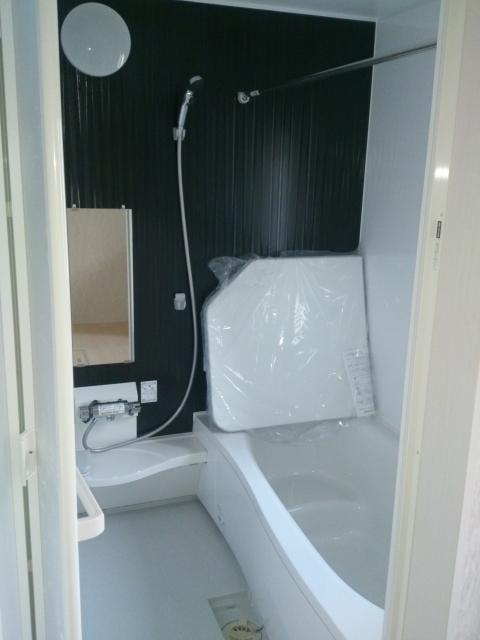 Bathroom
浴室
Wash basin, toilet洗面台・洗面所 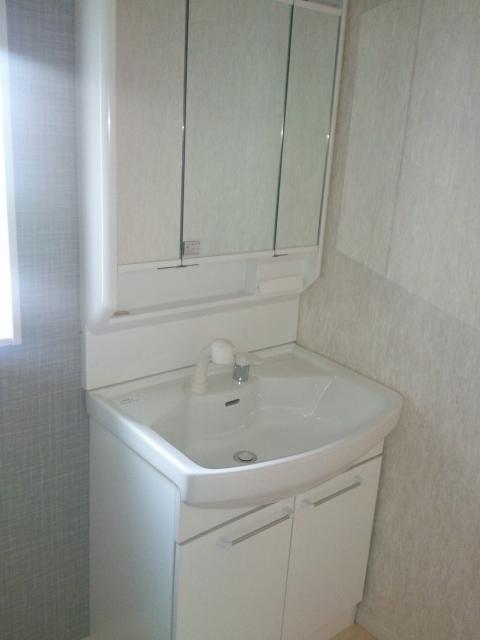 Wash
洗面
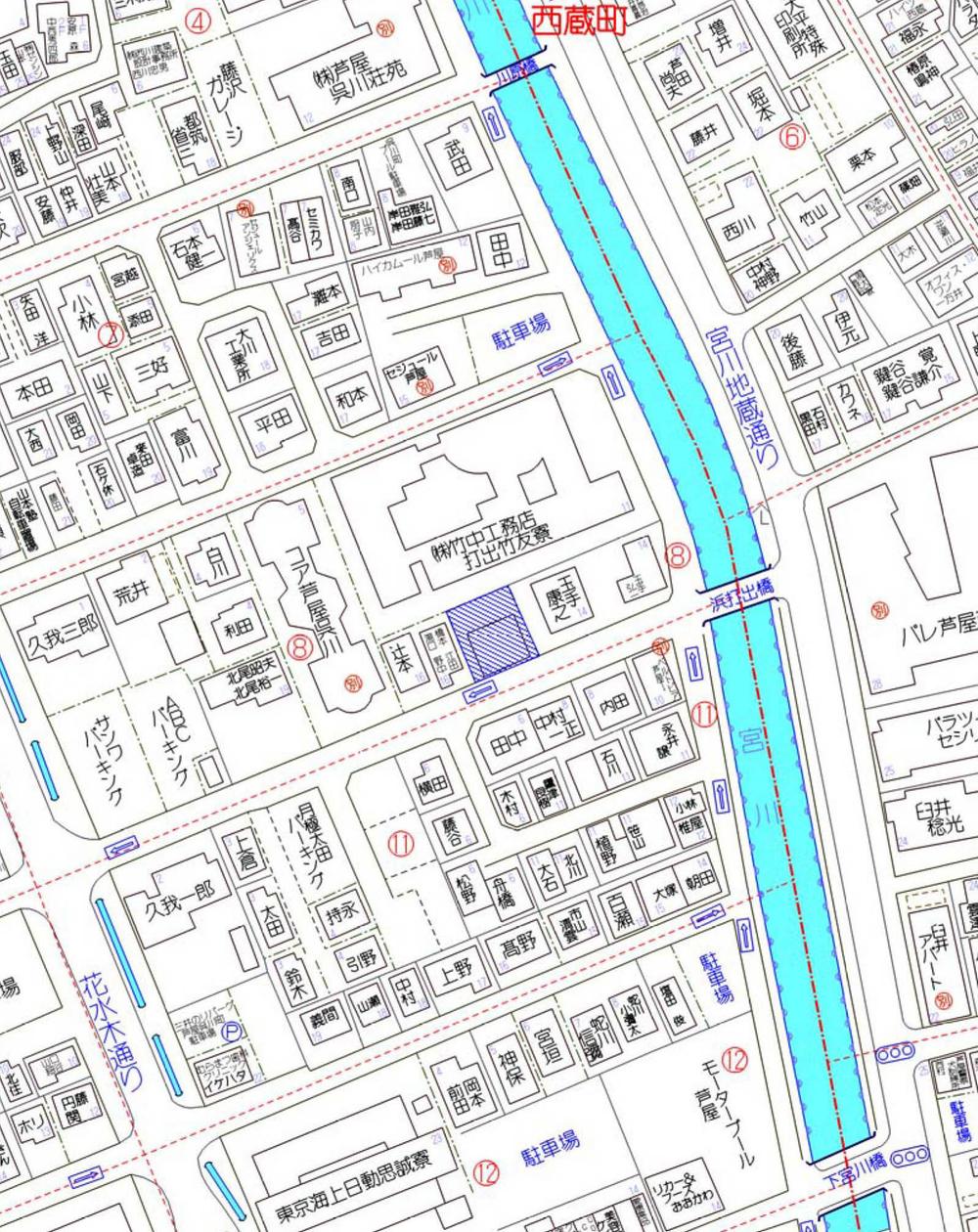 Local guide map
現地案内図
Location
|







