New Homes » Kansai » Hyogo Prefecture » Ashiya
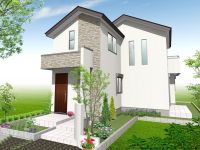 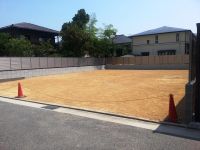
| | Hyogo Prefecture Ashiya 兵庫県芦屋市 |
| Hanshin "Ashiya" walk 10 minutes 阪神本線「芦屋」歩10分 |
| Residential area of longing, Ashiya Hanshin "Ashiya" station A 10-minute walk! ! JR "Ashiya" station Walk 21 minutes! ! 憧憬の住宅地、芦屋阪神電鉄「芦屋」駅 徒歩10分!!JR「芦屋」駅 徒歩21分!! |
| [Containing all peace of mind price] ○ land price ○ building price ○ construction costs ○ ground investigation costs ○ soil improvement costs ○ Exterior construction costs ○ design costs ○ We also attached equipment to comfort the consumption tax or less of living ◎ floor heating ◎ bathroom heating dryer ◎ ECOWILL ◎ dishwasher dryer ◎ All rooms lighting equipment ◎ curtain ▲ ▽ ▲ good land, building. The "peace of mind" on the plus ▲ ▽ ▲ ・ 10-year ground warranty ・ Building 20 years Guarantee Real Estate Consultation, We are held from time to time the building sneak preview ☆ 【すべて含んだ安心価格】○土地価格 ○建物価格 ○造成費 ○地盤調査費○地盤改良費 ○外構工事費 ○設計費 ○消費税以下の暮らしを快適にする設備もついています◎床暖房◎浴室暖房乾燥機◎エコウィル◎食器洗浄乾燥機◎全室照明器具◎カーテン▲▽▲いい土地、建物。その上に「安心」をプラス▲▽▲・地盤10年間保証・建物20年間保証不動産相談会、建物内覧会を随時開催しております☆ |
Features pickup 特徴ピックアップ | | 2 along the line more accessible / Super close / It is close to the city / System kitchen / Bathroom Dryer / Yang per good / All room storage / A quiet residential area / LDK15 tatami mats or more / Around traffic fewer / Japanese-style room / Mist sauna / Face-to-face kitchen / Toilet 2 places / Bathroom 1 tsubo or more / 2-story / South balcony / Underfloor Storage / The window in the bathroom / Atrium / TV monitor interphone / Leafy residential area / Dish washing dryer / City gas / Maintained sidewalk / Flat terrain / Floor heating / terrace 2沿線以上利用可 /スーパーが近い /市街地が近い /システムキッチン /浴室乾燥機 /陽当り良好 /全居室収納 /閑静な住宅地 /LDK15畳以上 /周辺交通量少なめ /和室 /ミストサウナ /対面式キッチン /トイレ2ヶ所 /浴室1坪以上 /2階建 /南面バルコニー /床下収納 /浴室に窓 /吹抜け /TVモニタ付インターホン /緑豊かな住宅地 /食器洗乾燥機 /都市ガス /整備された歩道 /平坦地 /床暖房 /テラス | Event information イベント情報 | | (Please be sure to ask in advance) if you can connect, It will guide the local! Please feel free to contact us, We look forward to coming (* ^ ▽ ^ *) (事前に必ずお問い合わせください)ご連絡頂ければ、現地をご案内いたします!お気軽にお問合せ、ご来店お待ちしております(*^▽^*) | Price 価格 | | 70,400,000 yen 7040万円 | Floor plan 間取り | | 4LDK 4LDK | Units sold 販売戸数 | | 1 units 1戸 | Total units 総戸数 | | 2 units 2戸 | Land area 土地面積 | | 153.96 sq m 153.96m2 | Building area 建物面積 | | 123.28 sq m 123.28m2 | Driveway burden-road 私道負担・道路 | | In contact with the public road on the west side about 5.0m 西側約5.0mの公道に接する | Completion date 完成時期(築年月) | | 5 months after the contract 契約後5ヶ月 | Address 住所 | | Hyogo Prefecture Ashiya Matsuhama cho 兵庫県芦屋市松浜町 | Traffic 交通 | | Hanshin "Ashiya" walk 10 minutes
JR Tokaido Line "Ashiya" walk 21 minutes
Hankyu Bus "before tennis court" walk 4 minutes 阪神本線「芦屋」歩10分
JR東海道本線「芦屋」歩21分
阪急バス「テニスコート前」歩4分 | Contact お問い合せ先 | | (Ltd.) Sanyohousingnagoya Kobe Branch TEL: 0120-367234 [Toll free] Please contact the "saw SUUMO (Sumo)" (株)サンヨーハウジング名古屋神戸支店TEL:0120-367234【通話料無料】「SUUMO(スーモ)を見た」と問い合わせください | Building coverage, floor area ratio 建ぺい率・容積率 | | Kenpei rate: 40%, Volume ratio: 80% 建ペい率:40%、容積率:80% | Time residents 入居時期 | | 5 months after the contract 契約後5ヶ月 | Land of the right form 土地の権利形態 | | Ownership 所有権 | Structure and method of construction 構造・工法 | | Wooden 2-story (2 × 4 construction method) 木造2階建(2×4工法) | Use district 用途地域 | | One low-rise 1種低層 | Land category 地目 | | Residential land 宅地 | Other limitations その他制限事項 | | Regulations have by the Aviation Law, Green conservation area, Setback (1m), Subdivision regulation 170 sq m (mitigation measures have), Absolute height limit (10m) 航空法による規制有、緑の保全地区、壁面後退(1m)、分筆規制170m2(緩和措置有)、絶対高さ制限(10m) | Overview and notices その他概要・特記事項 | | Building confirmation number: No. BVJ-X13-10-0897 建築確認番号:第BVJ-X13-10-0897号 | Company profile 会社概要 | | <Seller> Minister of Land, Infrastructure and Transport (4) No. 005803 (Corporation) All Japan Real Estate Association (Corporation) Kinki district Real Estate Fair Trade Council member (Ltd.) Sanyohousingnagoya Kobe branch Yubinbango650-0044, Chuo-ku Kobe, Hyogo Prefecture Higashikawasaki cho 1-2-2 <売主>国土交通大臣(4)第005803号(公社)全日本不動産協会会員 (公社)近畿地区不動産公正取引協議会加盟(株)サンヨーハウジング名古屋神戸支店〒650-0044 兵庫県神戸市中央区東川崎町1-2-2 |
Local appearance photo現地外観写真 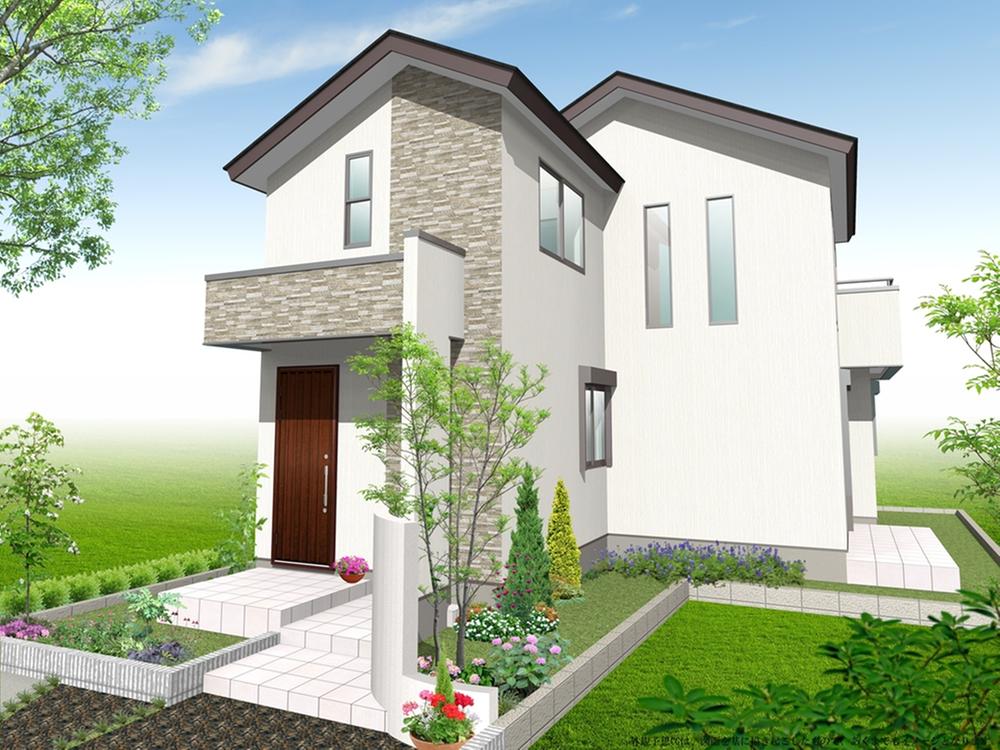 Rendering Perth
完成予想パース
Local photos, including front road前面道路含む現地写真 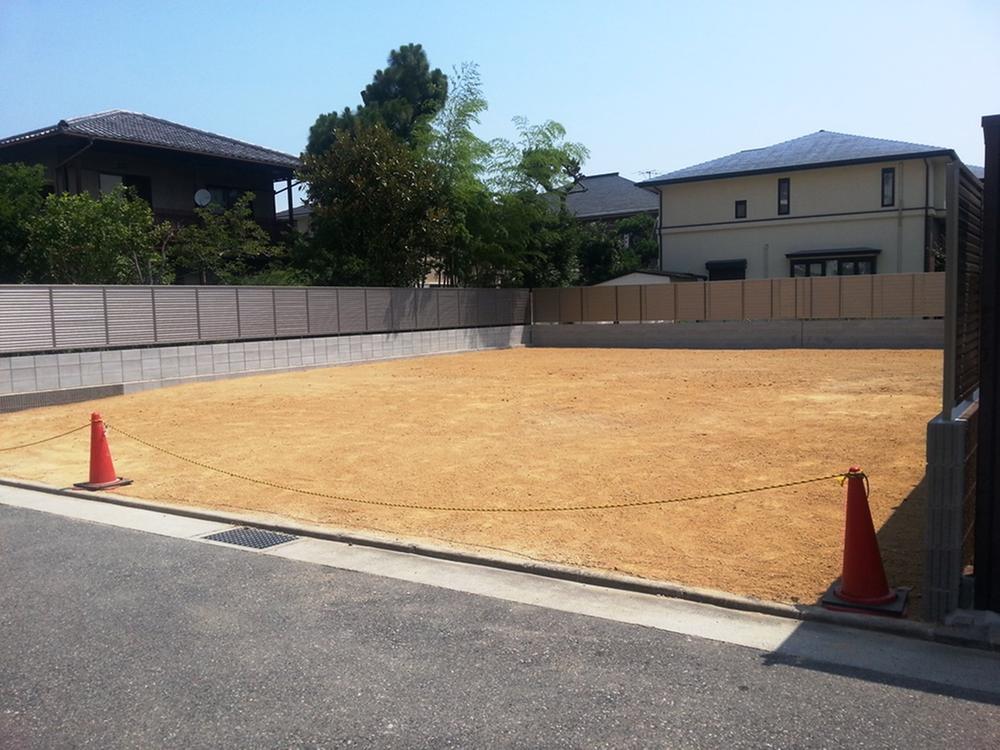 local
現地
Floor plan間取り図 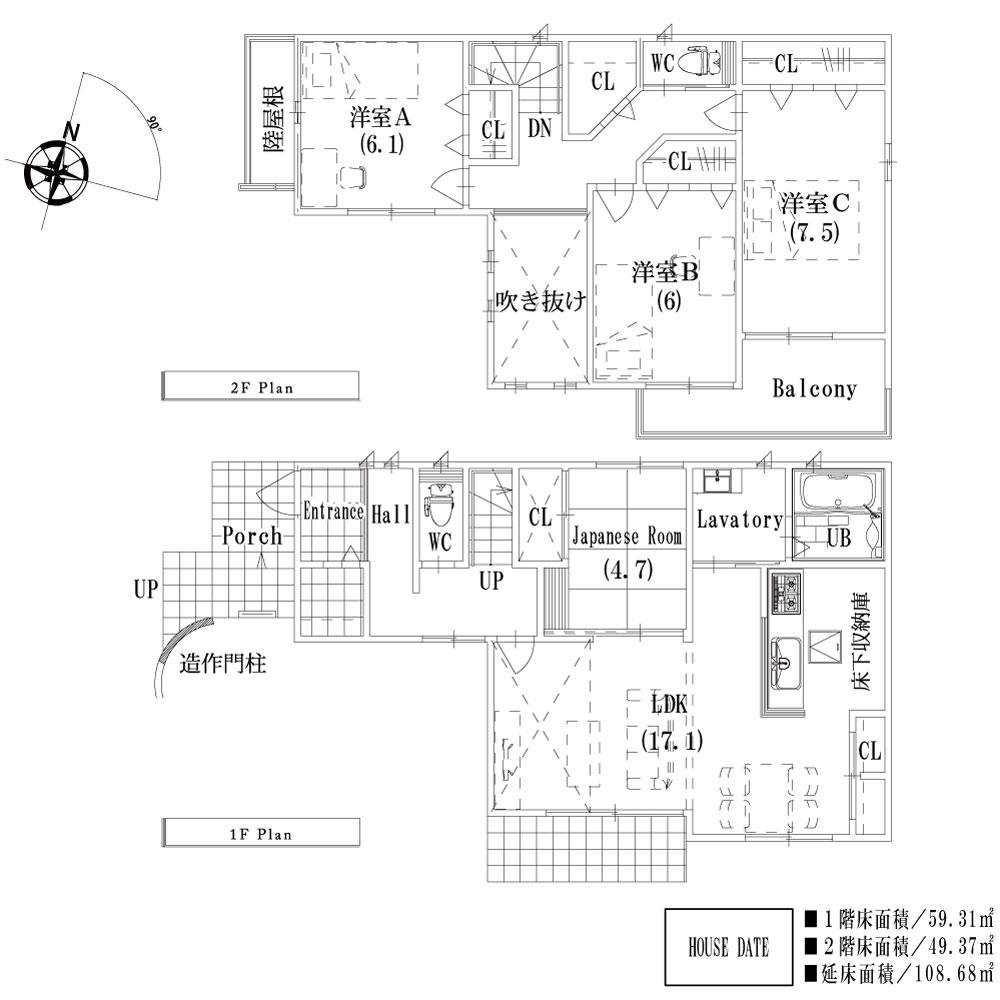 (No. 1 point), Price 70,400,000 yen, 4LDK, Land area 153.96 sq m , Building area 123.28 sq m
(1号地)、価格7040万円、4LDK、土地面積153.96m2、建物面積123.28m2
The entire compartment Figure全体区画図 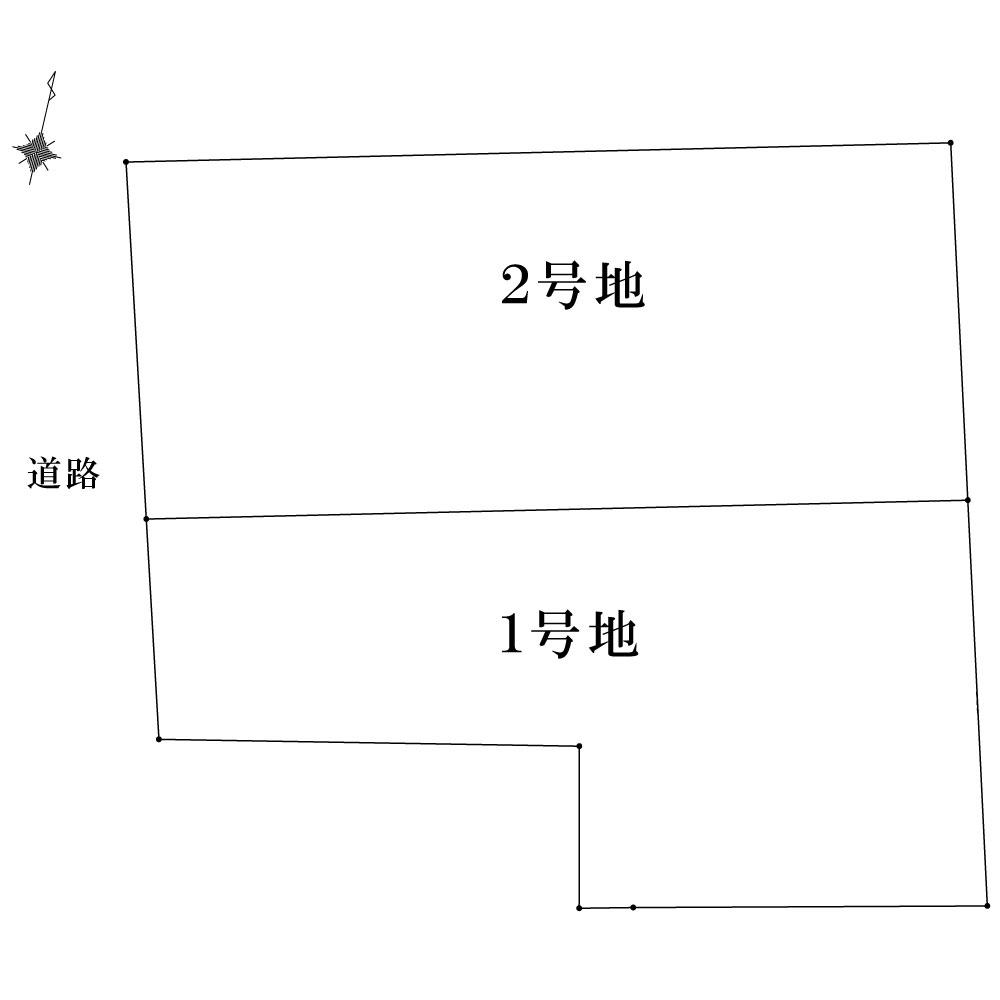 Compartment figure
区画図
Cooling and heating ・ Air conditioning冷暖房・空調設備 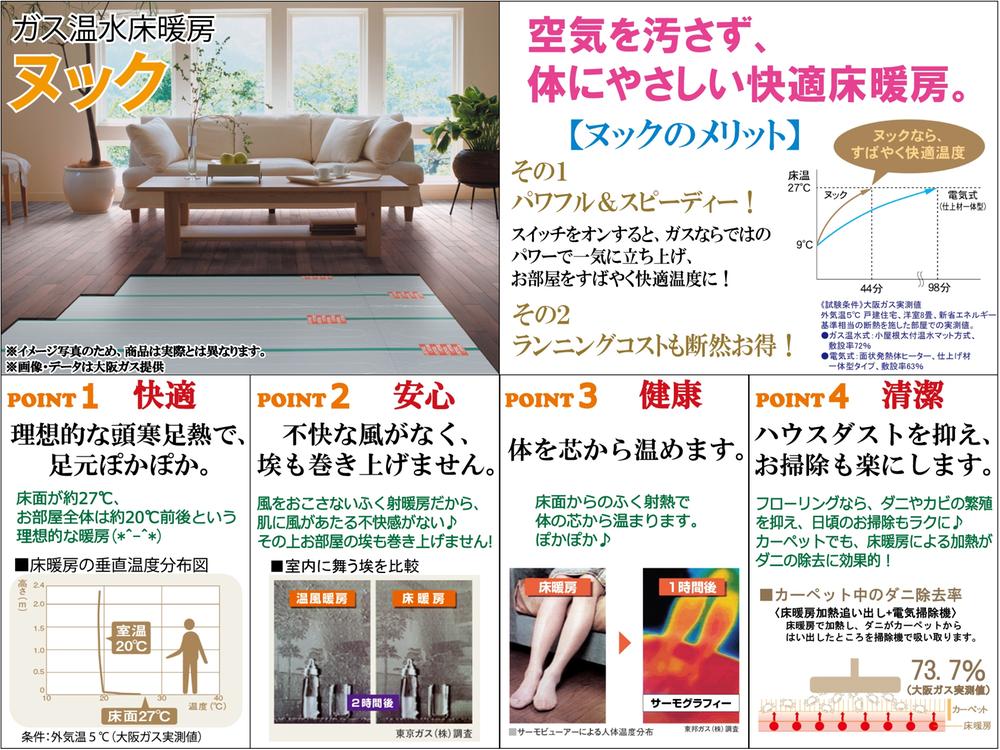 Standard specification "floor heating" Warm from the foot ※ Only for reference material, Different from the actual product. Photo ・ The data provide Osaka Gas
標準仕様《床暖房》
足元からぽかぽか
※あくまで参考資料のため、実際の商品と異なります。
写真・データは大阪ガス提供
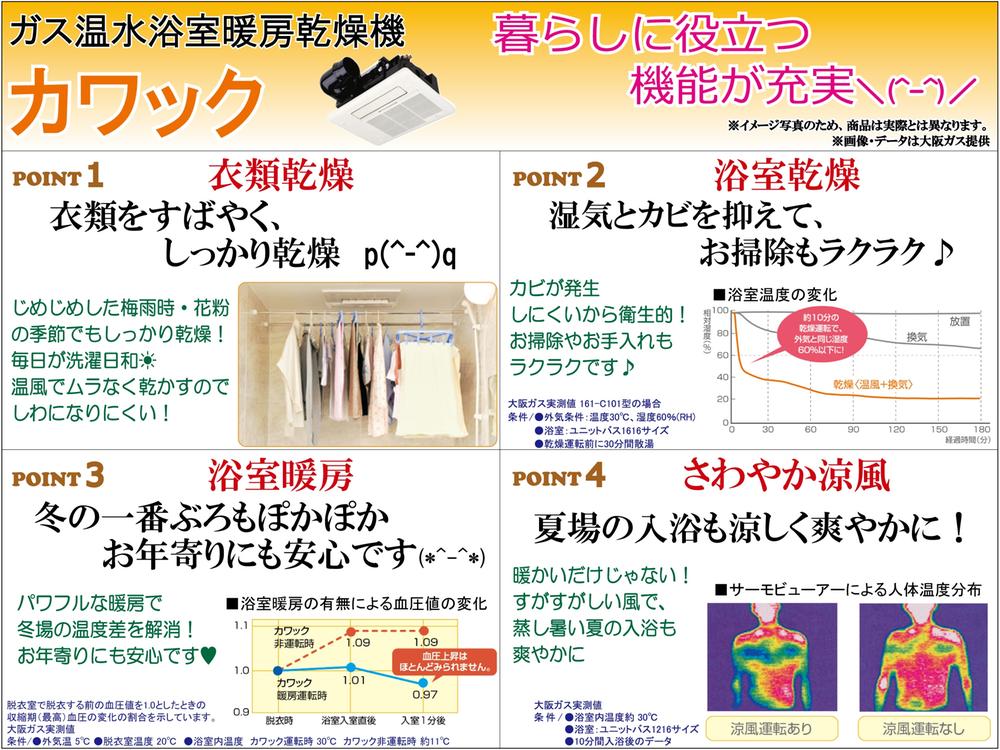 Standard specification "bathroom heater dryer"
標準仕様《浴室暖房乾燥機》
Primary school小学校 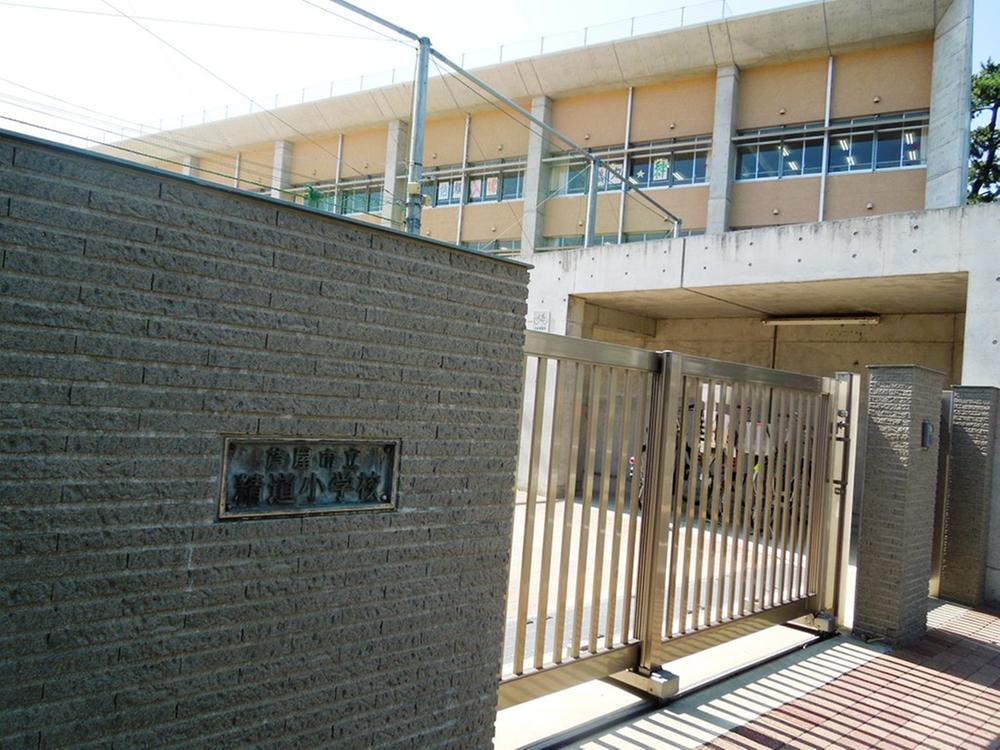 Seido to elementary school 790m
精道小学校まで790m
Junior high school中学校 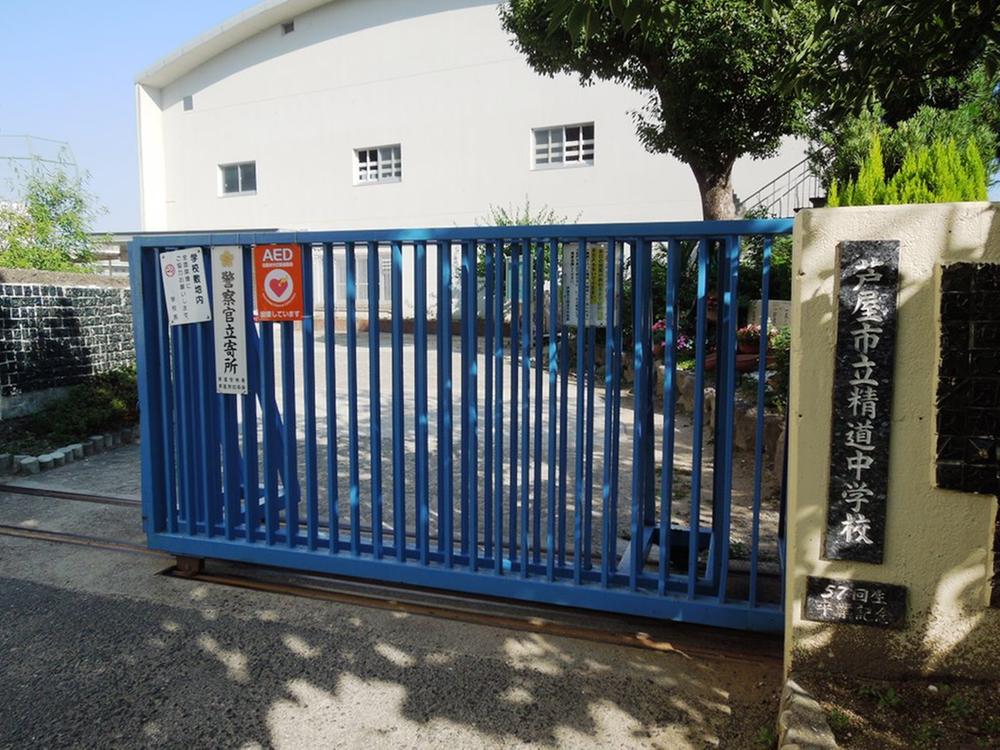 Seido 1740m until junior high school
精道中学校まで1740m
Kindergarten ・ Nursery幼稚園・保育園 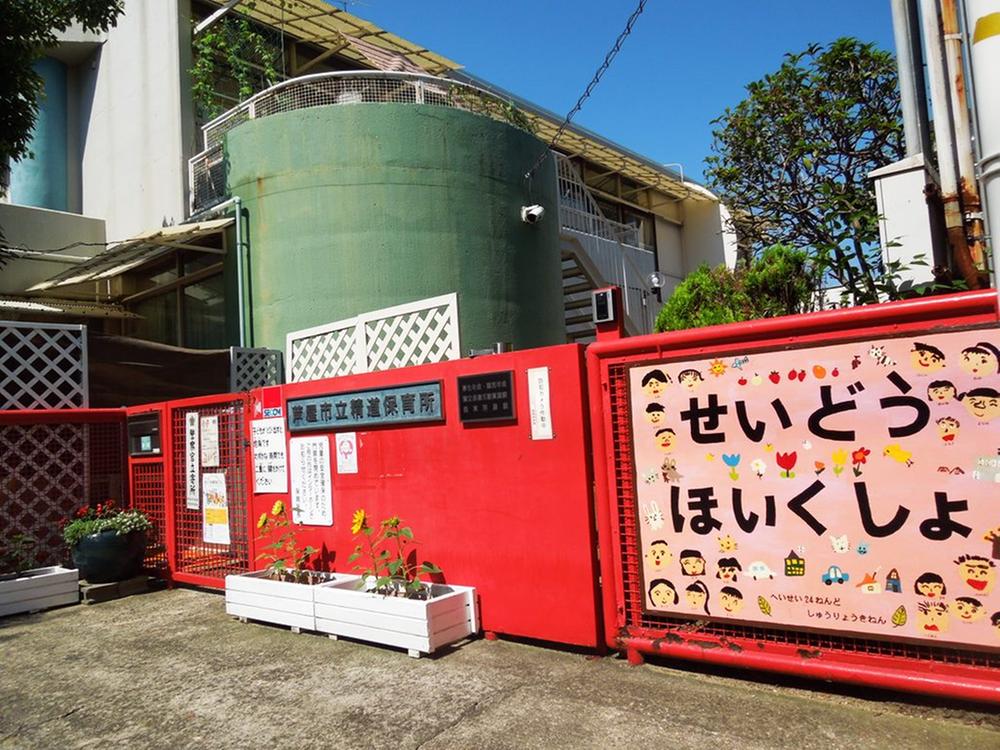 790m to Seido nursery
精道保育所まで790m
Supermarketスーパー 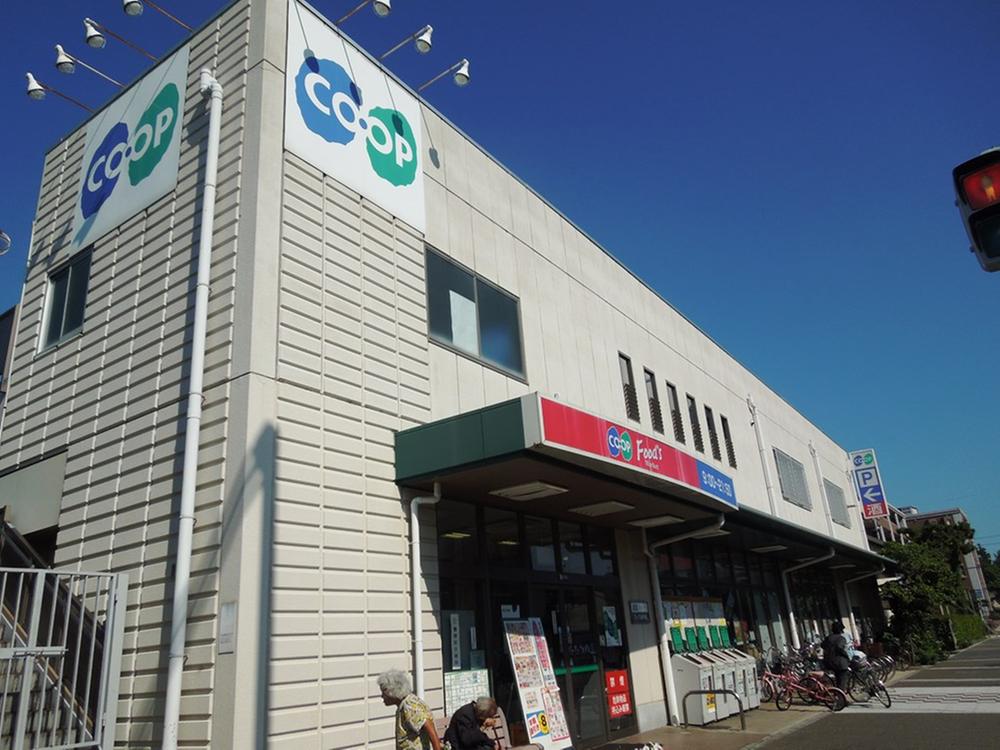 Until KopuKobe 770m
コープこうべまで770m
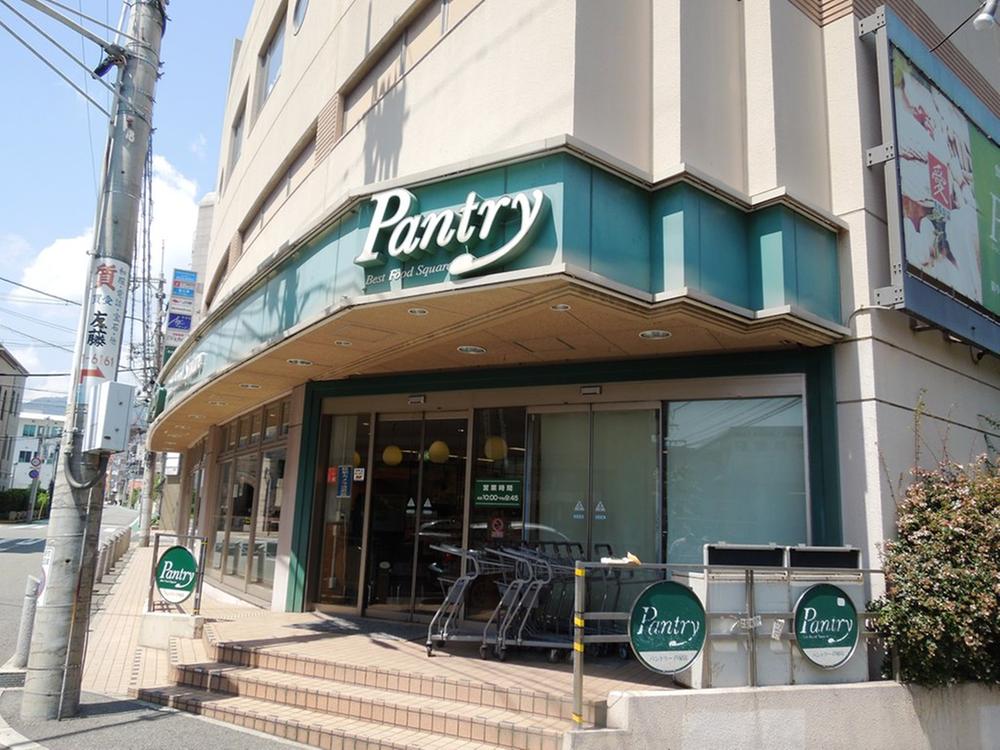 790m to pantry
パントリーまで790m
Post office郵便局 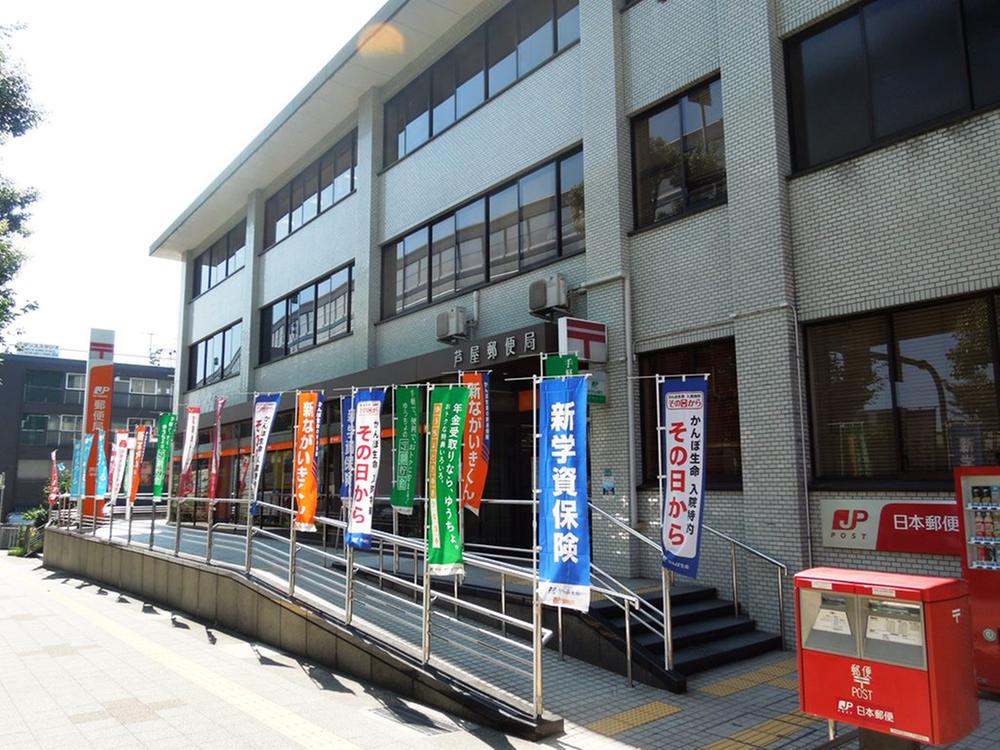 Ashiya 820m until the post office
芦屋郵便局まで820m
Hospital病院 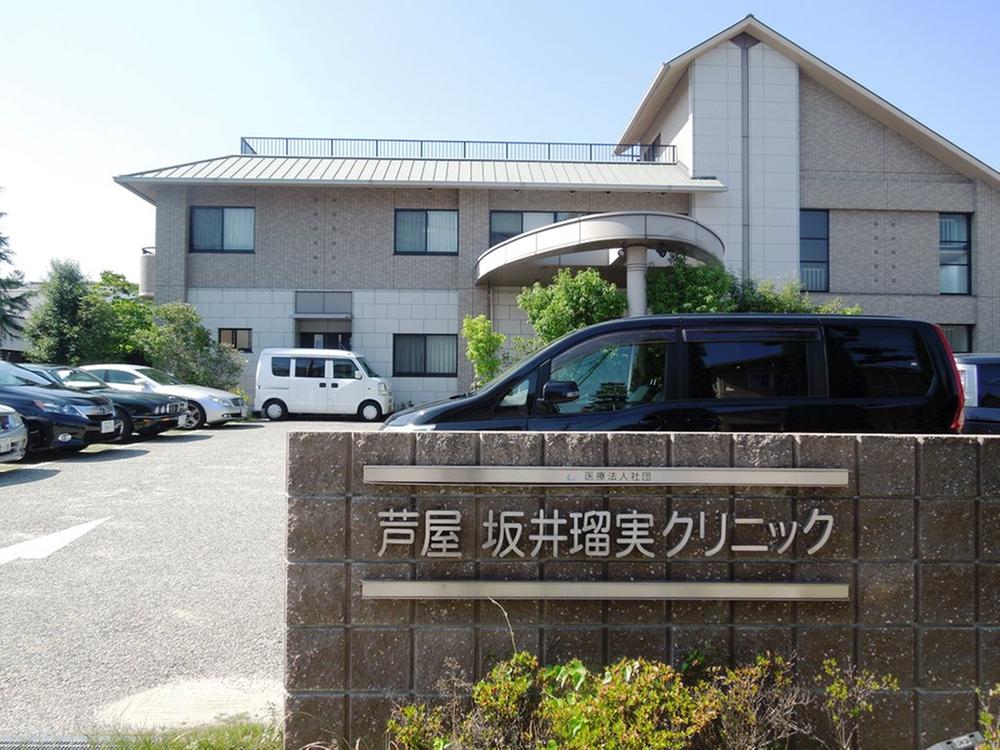 Ashiya Sakai 瑠実 150m to clinic
芦屋坂井瑠実クリニックまで150m
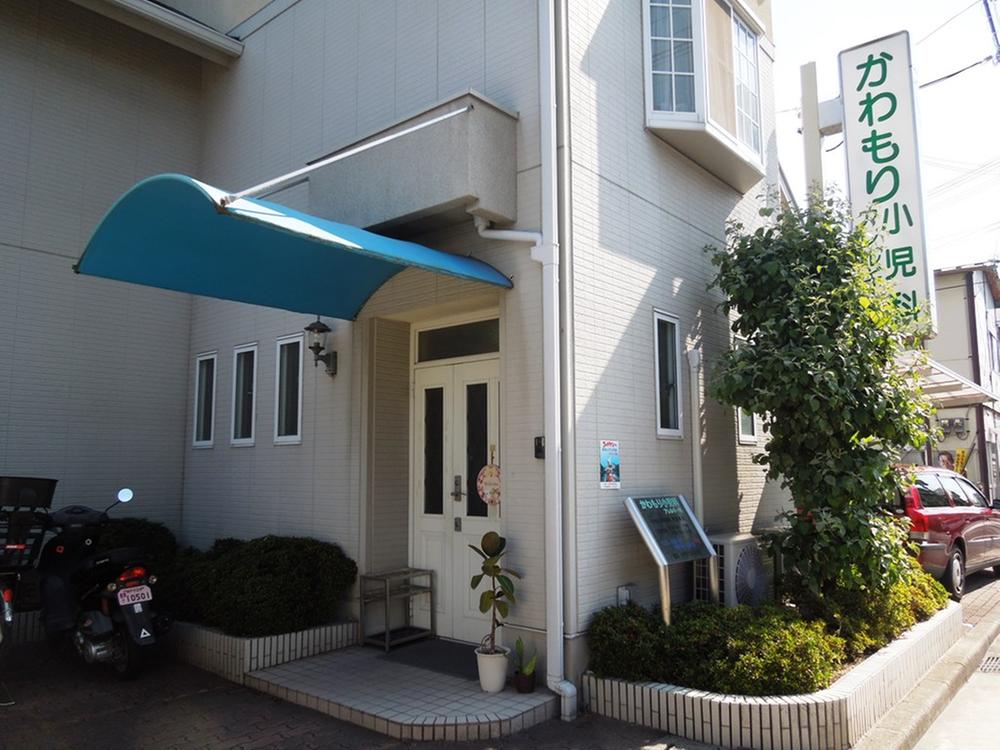 Kawamori to pediatrics 780m
かわもり小児科まで780m
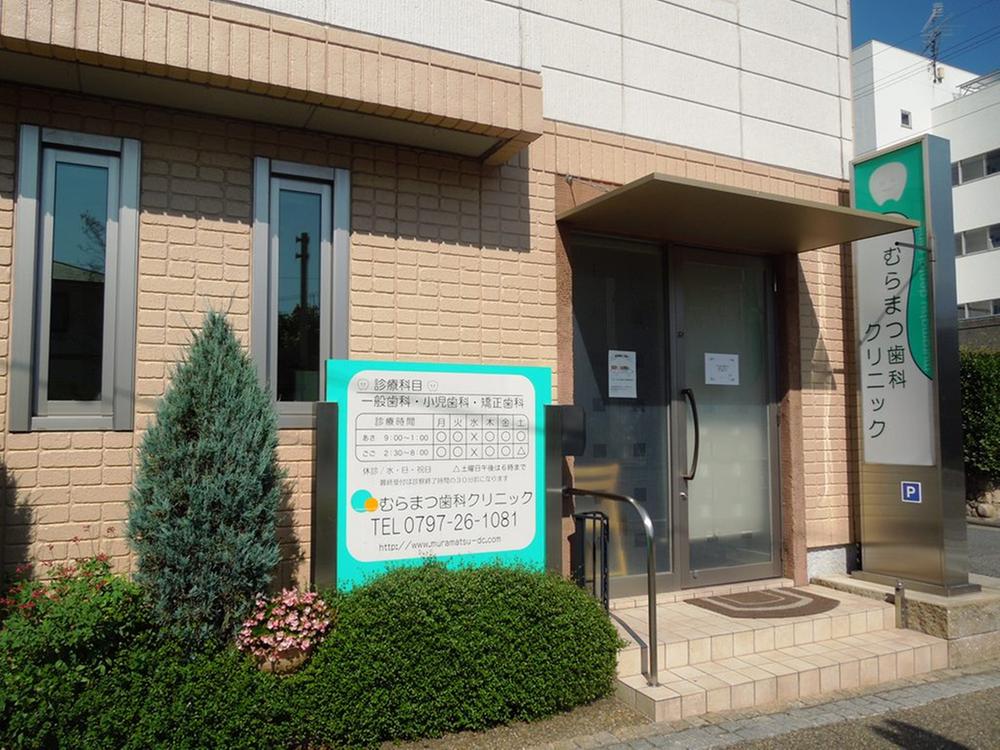 Muramatsu 820m until the dental clinic
むらまつ歯科クリニックまで820m
Otherその他 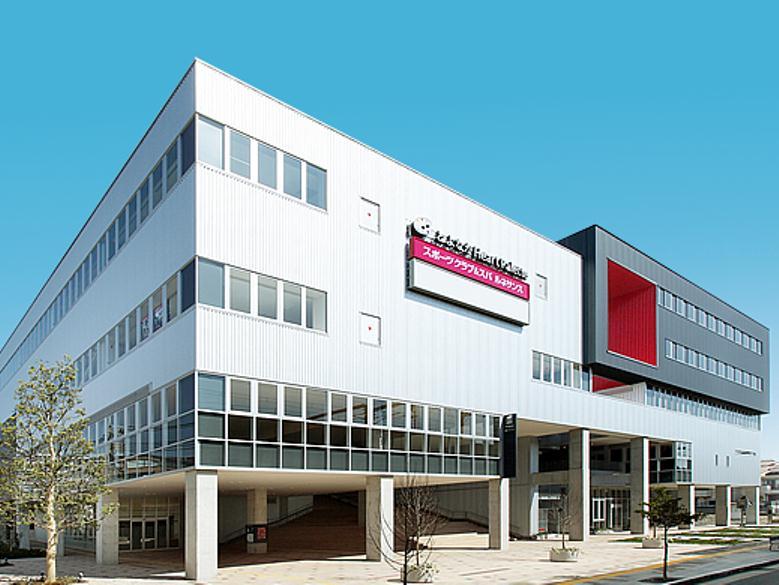 Sanyohousingnagoya Toyonaka branch Hankyu "Toyonaka" station A 5-minute walk Toyonaka Heart palette first floor Please feel free to come! !
サンヨーハウジング名古屋 豊中支店阪急電鉄「豊中」駅 徒歩5分とよなかハートパレット1階お気軽にお越し下さい!!
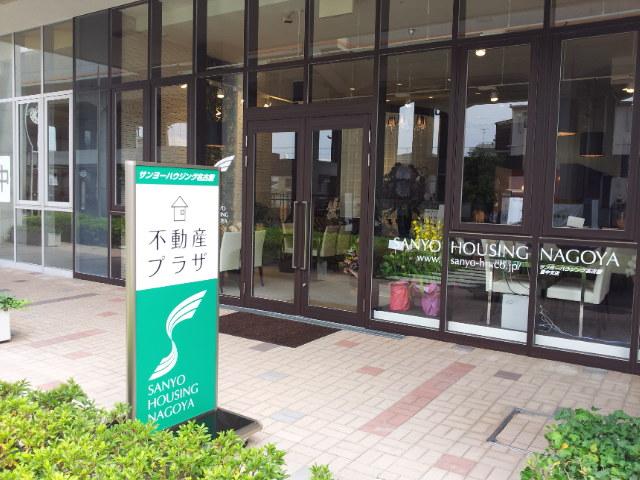 Toyonaka branch entrance
豊中支店入口
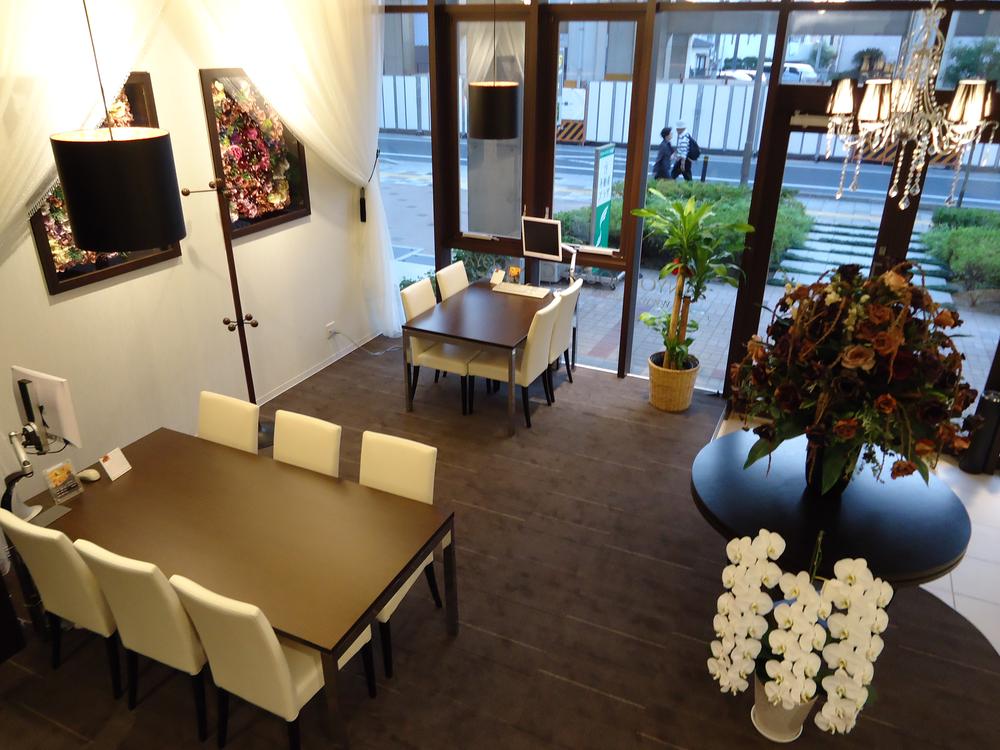 Toyonaka Branch (meeting space)
豊中支店(打ち合わせスペース)
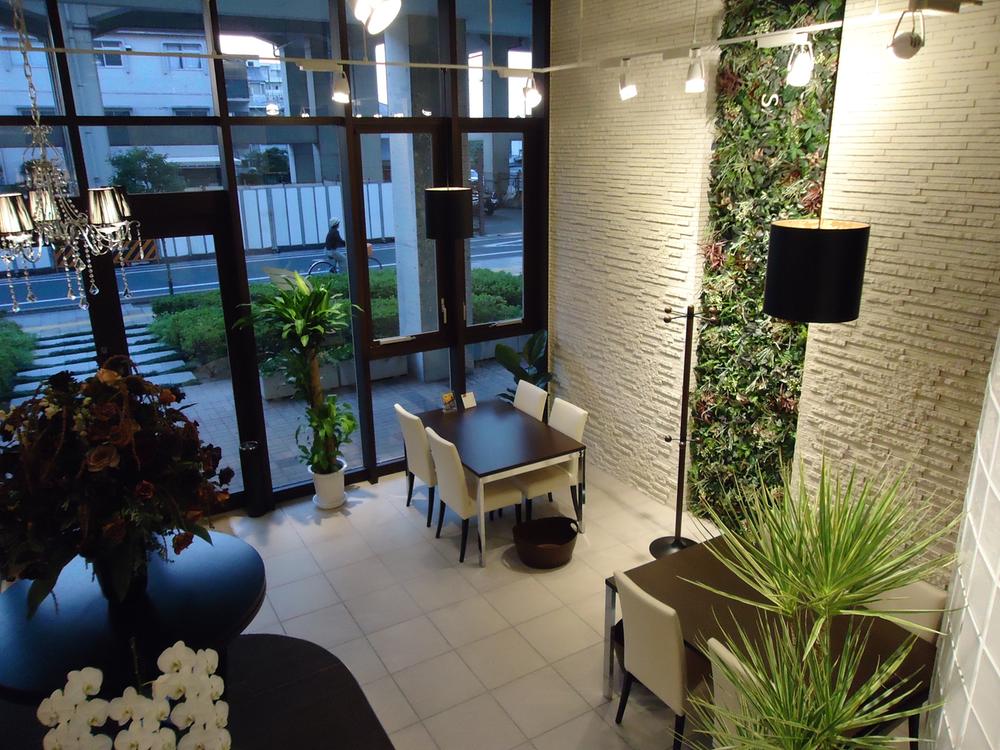 Toyonaka Branch (meeting space)
豊中支店(打ち合わせスペース)
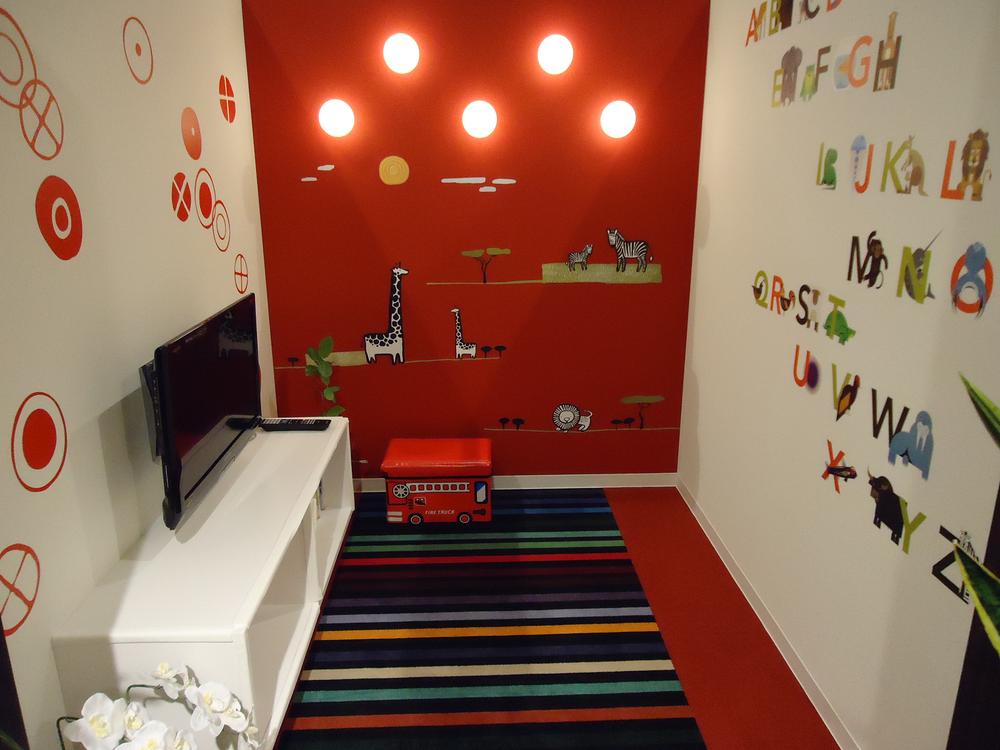 Toyonaka Branch (Kids Room)
豊中支店(キッズルーム)
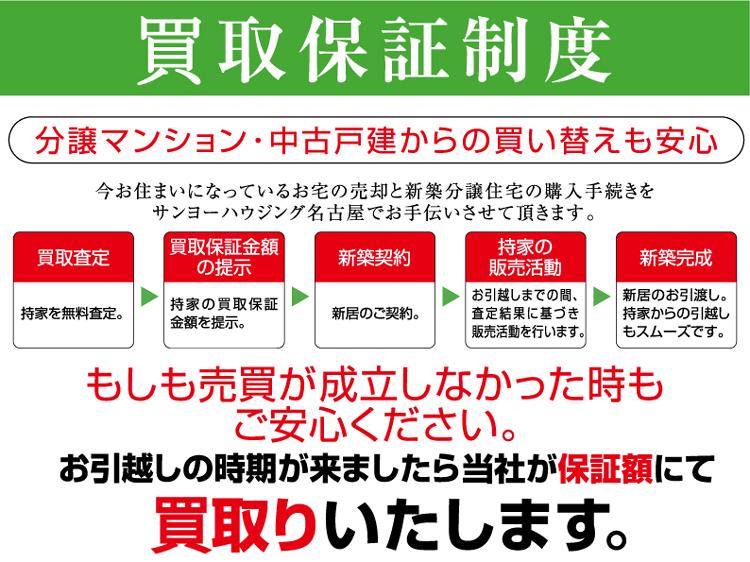 There is also trade-in guarantee.
下取保証もございます。
Location
| 





















