New Homes » Kansai » Hyogo Prefecture » Himeji
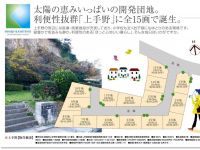 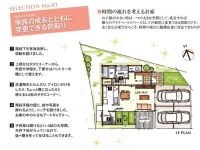
| | Himeji, Hyogo Prefecture 兵庫県姫路市 |
| JR Kishin Line "Harimatakaoka" walk 14 minutes JR姫新線「播磨高岡」歩14分 |
| ☆ ◆ Grace full of development complex of the sun ◆ ☆ Born in all 15 sections in convenience preeminent "Kamiteno"! ! Door of creating the house will be opened ... Please feel free to contact us to 0120-079-280! ! ☆◆太陽の恵みいっぱいの開発団地◆☆利便性抜群『上手野』に全15区画で誕生!!家創りの扉が開かれます…0120-079-280までお気軽にお問合わせください!! |
| Just one station and access outstanding good location to JR Himeji Station. JR姫路駅へわずか1駅とアクセス抜群の好立地です。 |
Features pickup 特徴ピックアップ | | Idyll / Leafy residential area / Development subdivision in 田園風景 /緑豊かな住宅地 /開発分譲地内 | Property name 物件名 | | Comfortable town HIMEJI-KAMITENO Comfortable town HIMEJI-KAMITENO | Price 価格 | | 7.1 million yen 710万円 | Building coverage, floor area ratio 建ぺい率・容積率 | | Kenpei rate: 60%, Volume ratio: 200% 建ペい率:60%、容積率:200% | Sales compartment 販売区画数 | | 1 compartment 1区画 | Total number of compartments 総区画数 | | 15 compartment 15区画 | Land area 土地面積 | | 130.36 sq m (39.43 tsubo) (Registration) 130.36m2(39.43坪)(登記) | Driveway burden-road 私道負担・道路 | | Road width: 5m ~ 6m, Asphaltic pavement 道路幅:5m ~ 6m、アスファルト舗装 | Land situation 土地状況 | | Vacant lot 更地 | Construction completion time 造成完了時期 | | 2012. June 30, construction completed 平成24年6月末造成完了 | Address 住所 | | Himeji, Hyogo Prefecture Kamiteno 兵庫県姫路市上手野 | Traffic 交通 | | JR Kishin Line "Harimatakaoka" walk 14 minutes JR姫新線「播磨高岡」歩14分
| Related links 関連リンク | | [Related Sites of this company] 【この会社の関連サイト】 | Contact お問い合せ先 | | TEL: 0800-603-2385 [Toll free] mobile phone ・ Also available from PHS
Caller ID is not notified
Please contact the "saw SUUMO (Sumo)"
If it does not lead, If the real estate company TEL:0800-603-2385【通話料無料】携帯電話・PHSからもご利用いただけます
発信者番号は通知されません
「SUUMO(スーモ)を見た」と問い合わせください
つながらない方、不動産会社の方は
| Most price range 最多価格帯 | | 7 million yen (1 compartment) 700万円台(1区画) | Land of the right form 土地の権利形態 | | Ownership 所有権 | Building condition 建築条件 | | With 付 | Time delivery 引き渡し時期 | | Consultation 相談 | Land category 地目 | | Residential land 宅地 | Use district 用途地域 | | Two mid-high 2種中高 | Overview and notices その他概要・特記事項 | | Facilities: Public Water Supply, This sewage, City gas 設備:公営水道、本下水、都市ガス | Company profile 会社概要 | | <Seller> Governor of Hyogo Prefecture (9) No. 400281 (Ltd.) Katsumi housing Himeji shop Yubinbango670-0965 Himeji, Hyogo Prefecture Higashinobusue 2-2 <売主>兵庫県知事(9)第400281号(株)勝美住宅姫路店〒670-0965 兵庫県姫路市東延末2-2 |
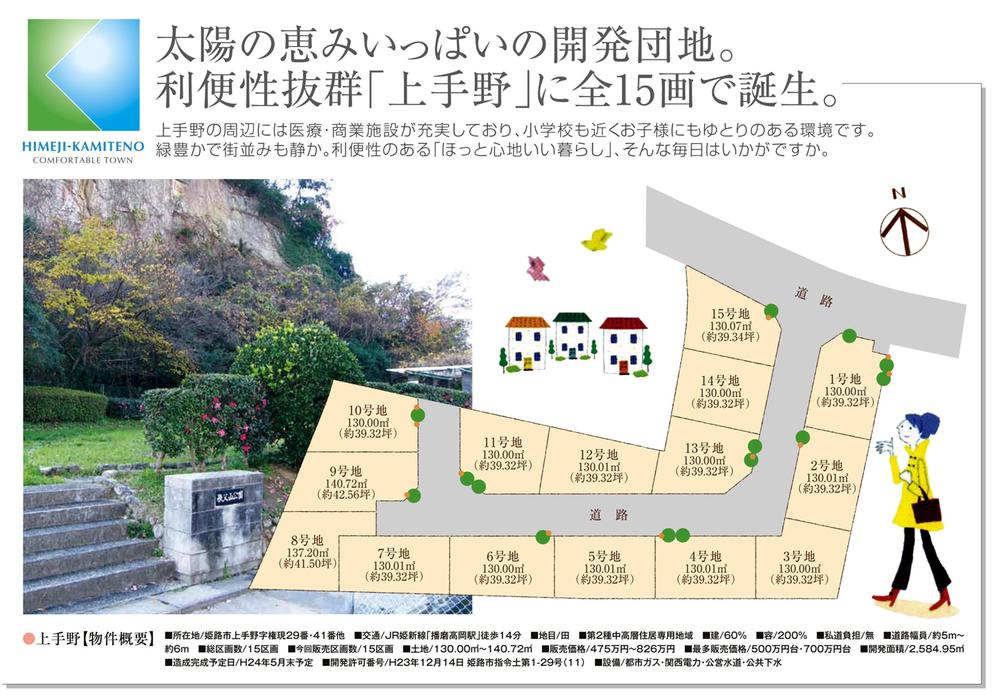 Construction completion expected view
造成完了予想図
Building plan example (Perth ・ Introspection)建物プラン例(パース・内観) 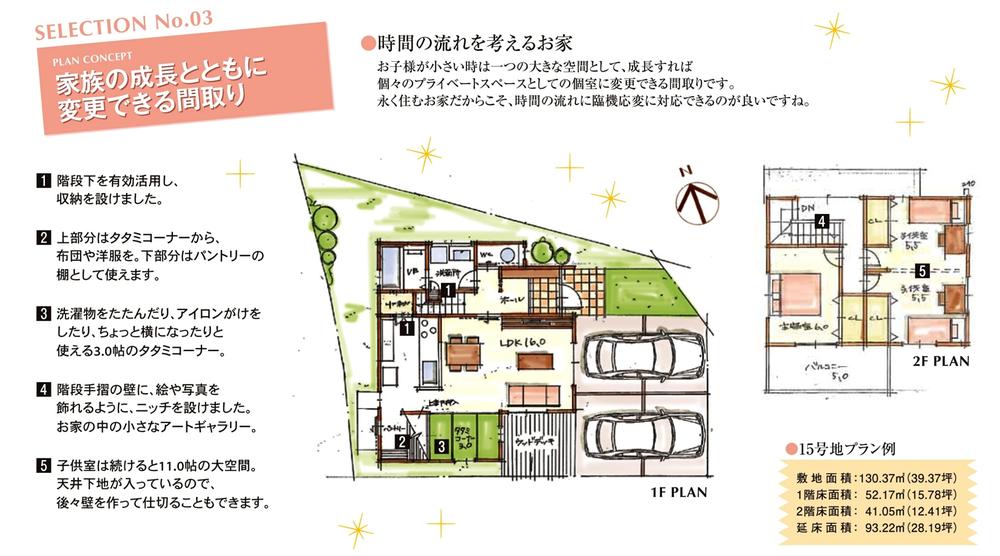 Building plan example (No. 15 locations) Building Price 16,150,000 yen, Building area 93.22 sq m
建物プラン例(15号地)建物価格 1615万円、建物面積93.22m2
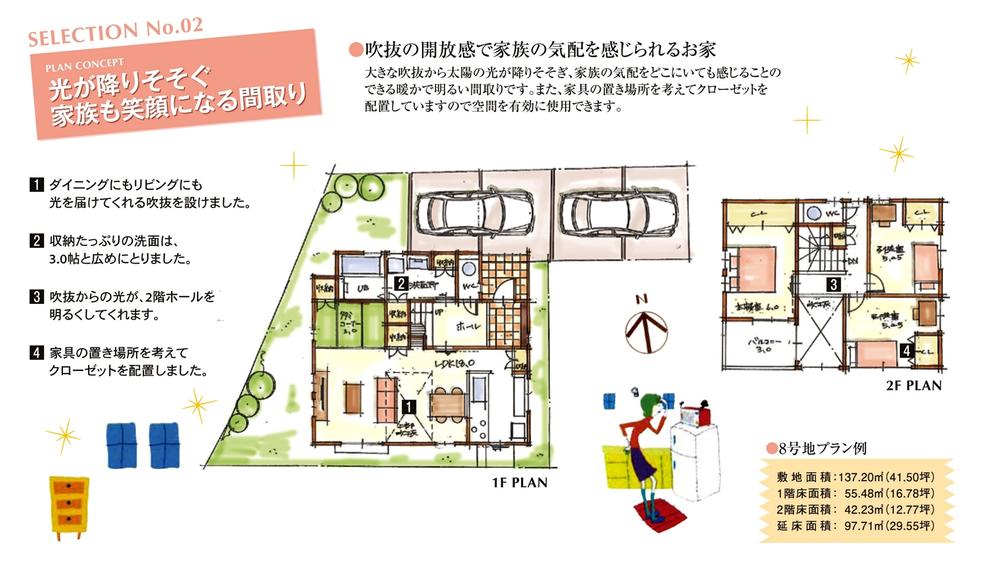 Building plan example (No. 8 locations) Building Price 17,060,000 yen, Building area 97.71 sq m
建物プラン例(8号地)建物価格 1706万円、建物面積97.71m2
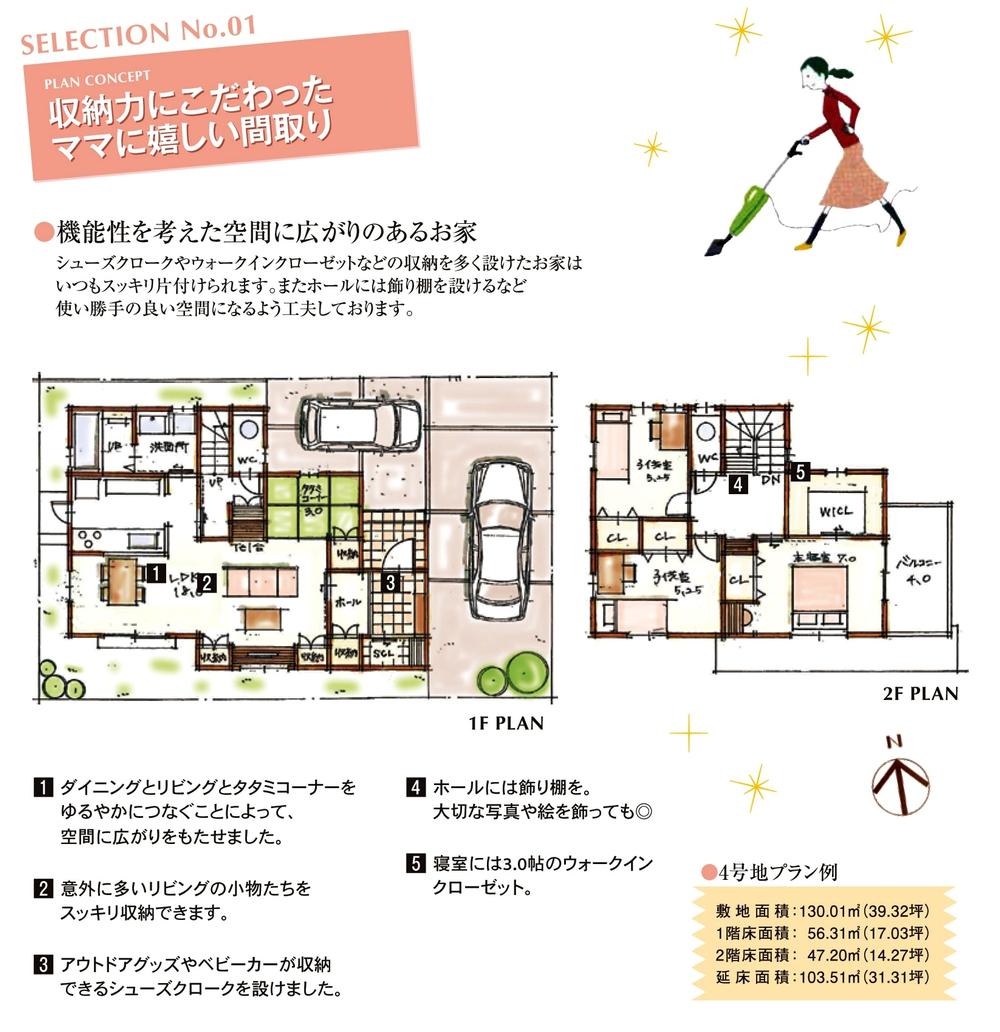 Building plan example (No. 4 locations) Building Price 17,680,000 yen, Building area 103.51 sq m
建物プラン例(4号地)建物価格 1768万円、建物面積103.51m2
Model house photoモデルハウス写真 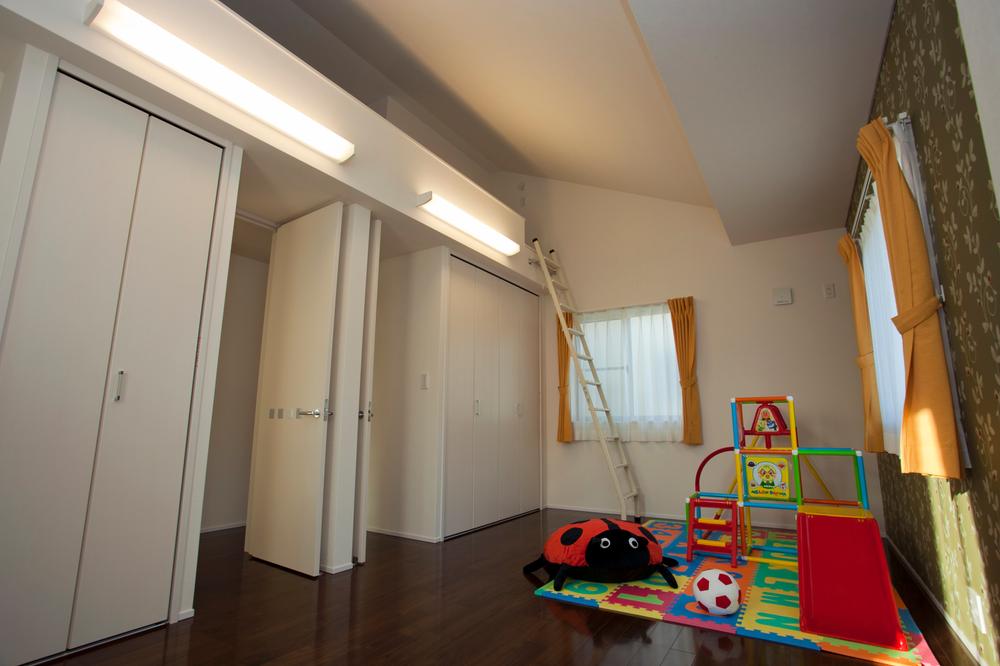 Children's room is a lot how to use with a loft.
ロフトを備えた子供部屋は使い方いろいろです。
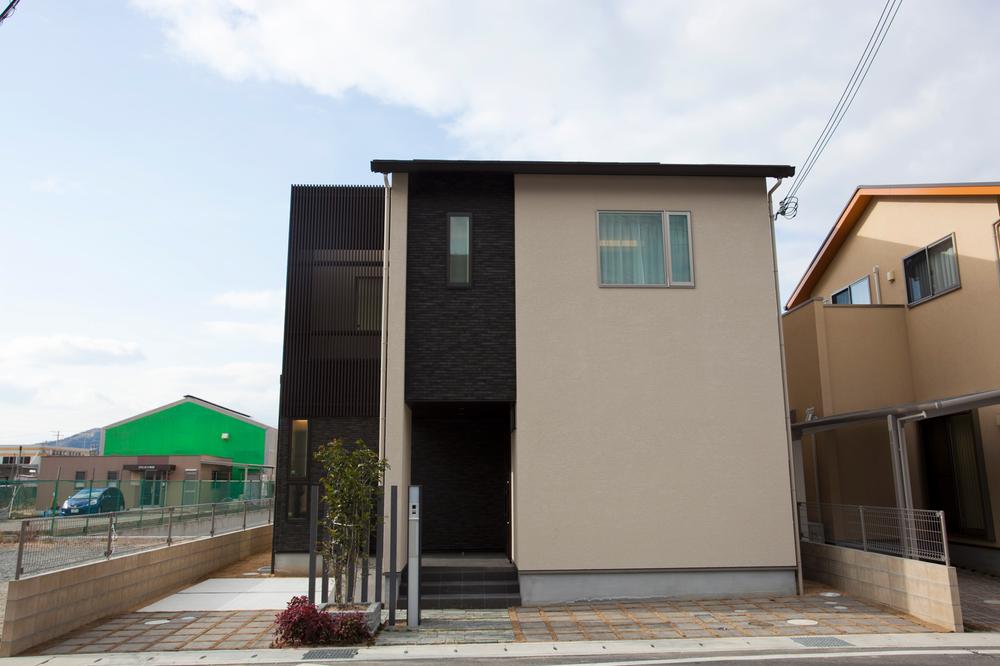 Main facade plus the vertical grid has finished appearance to the modern atmosphere.
縦の格子を加えたメインファサードは外観をモダンな雰囲気に仕上げています。
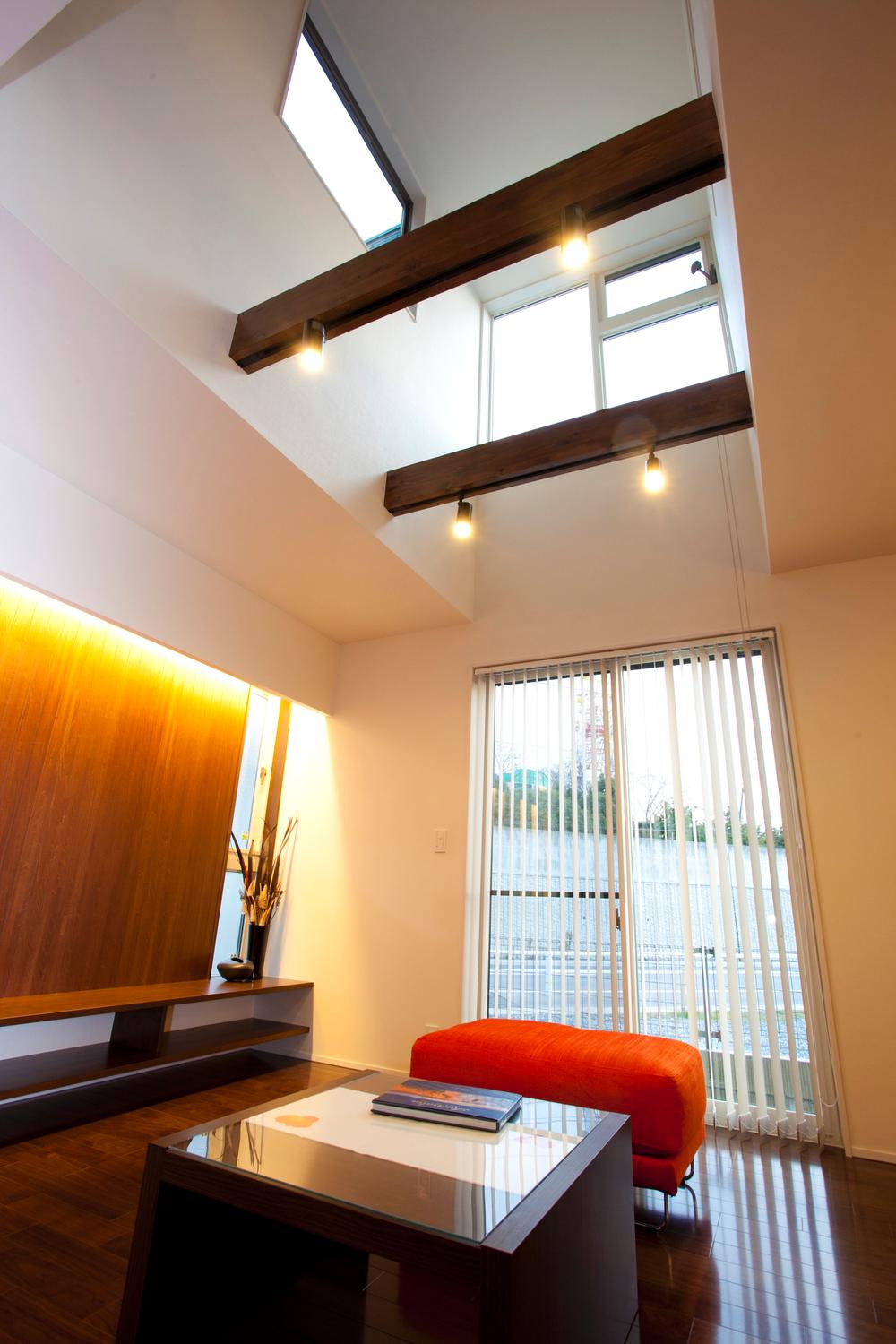 Even the light spilling from the atrium was thinking you wrap the living future of the day.
将来の日当りも考えた吹き抜けからこぼれる光がリビングを包みます。
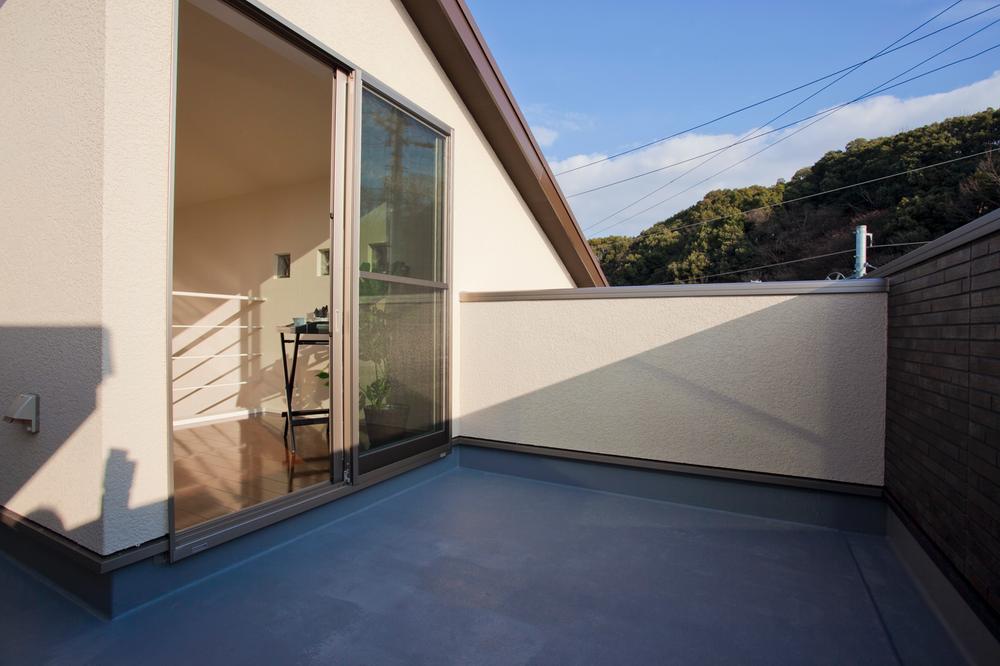 Sky balcony has become a usual and different line of sight of passing space.
スカイバルコニーは普段と違う視線の抜ける空間となっています。
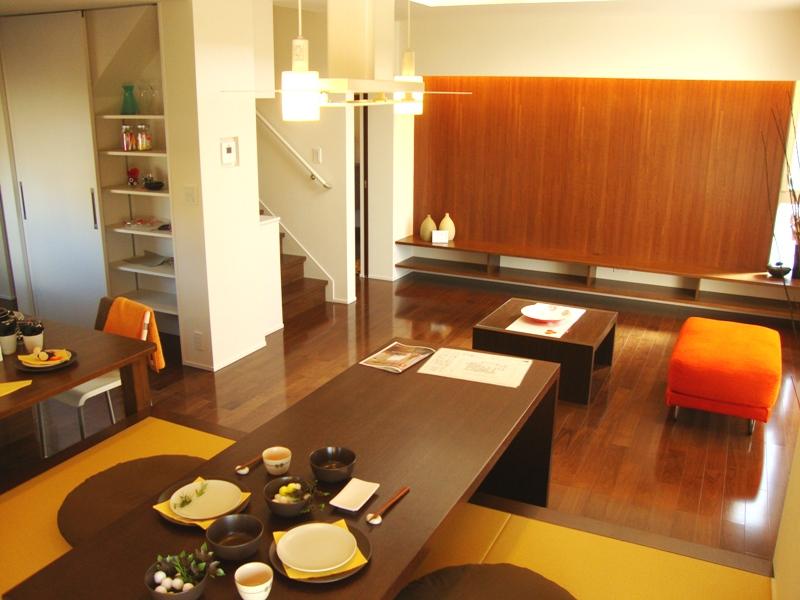 The entire interior ・ Atmosphere is also a model house that surely become your reference.
全体のインテリア・雰囲気もきっとご参考になるモデルハウスです。
Park公園 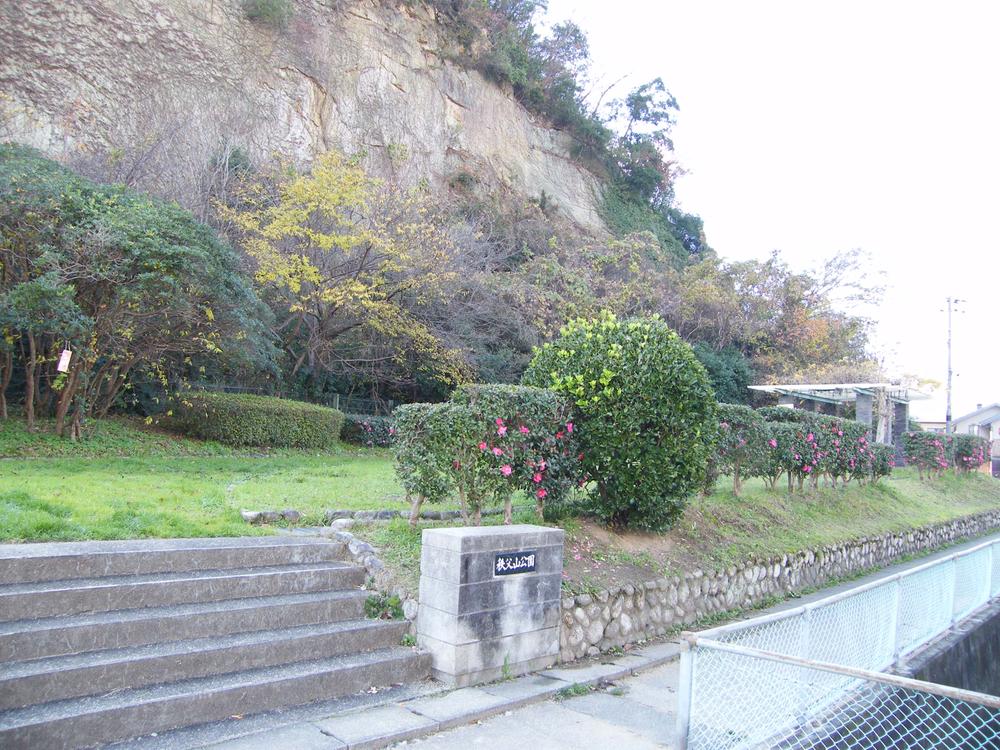 510m until Chichibuyama park
秩父山公園まで510m
Drug storeドラッグストア 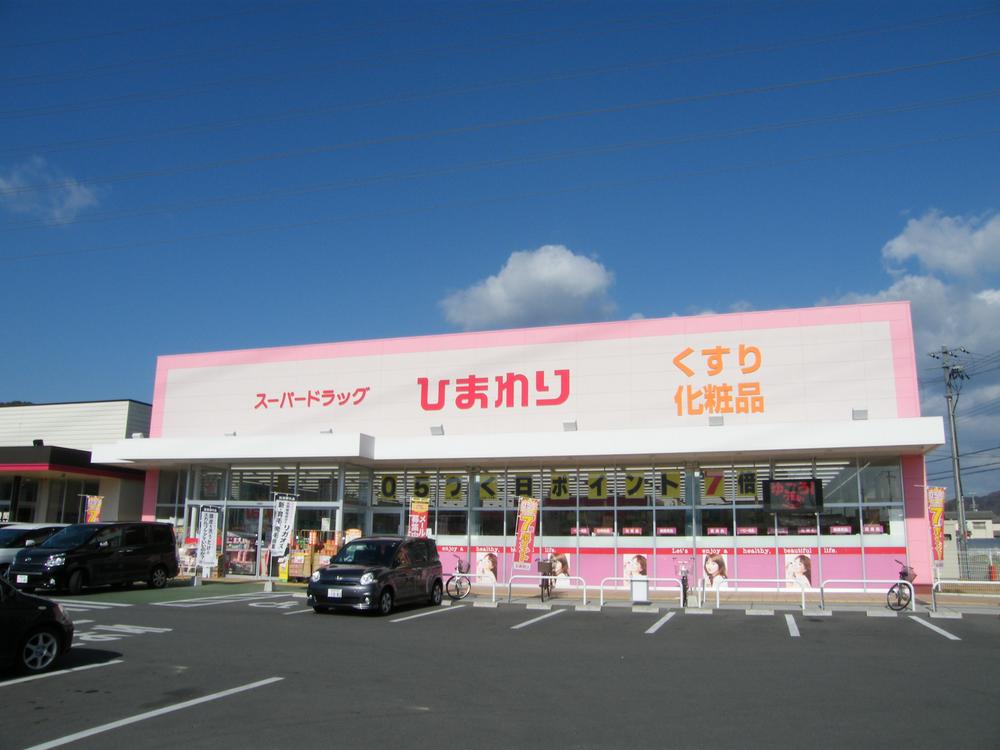 750m to Sunflower
ひまわりまで750m
Supermarketスーパー 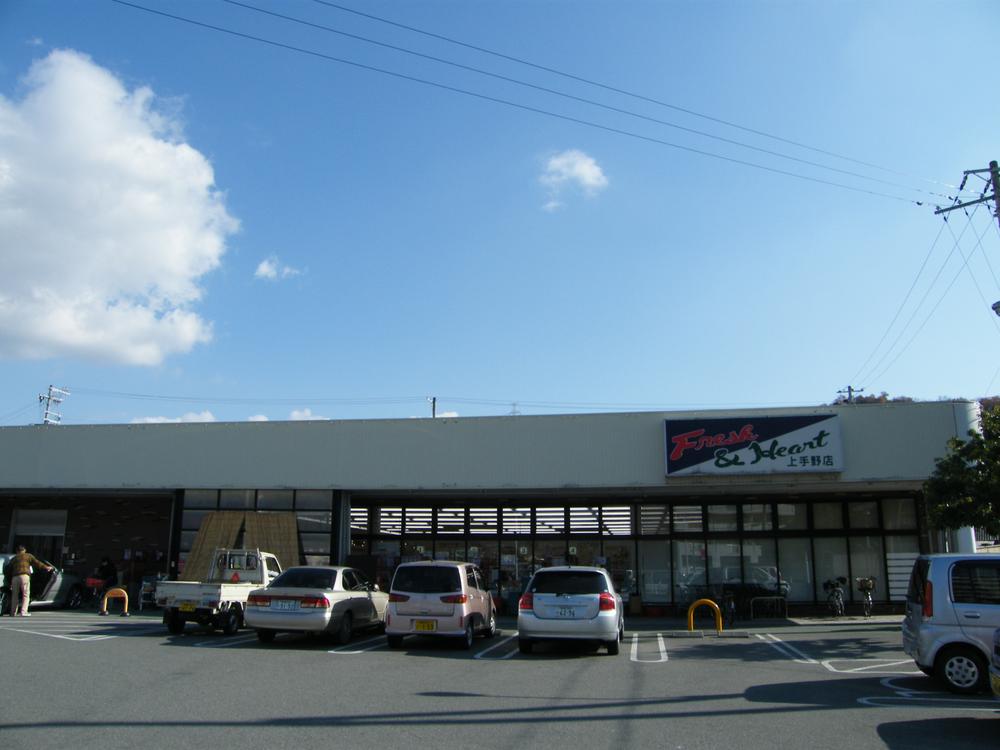 Until Maruay 850m
マルアイまで850m
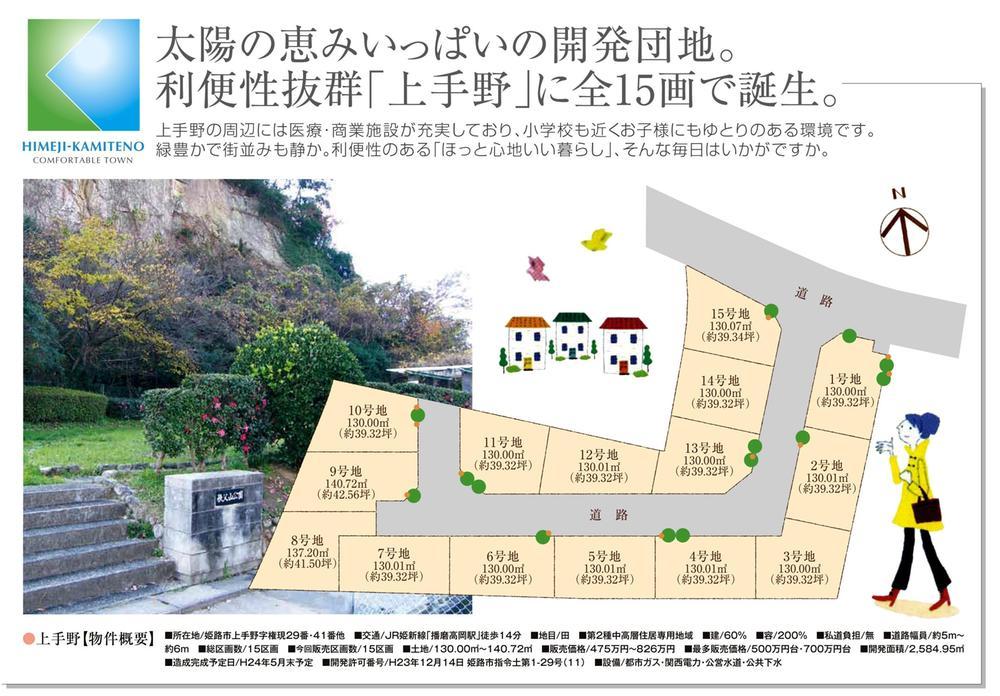 The entire compartment Figure
全体区画図
Hospital病院 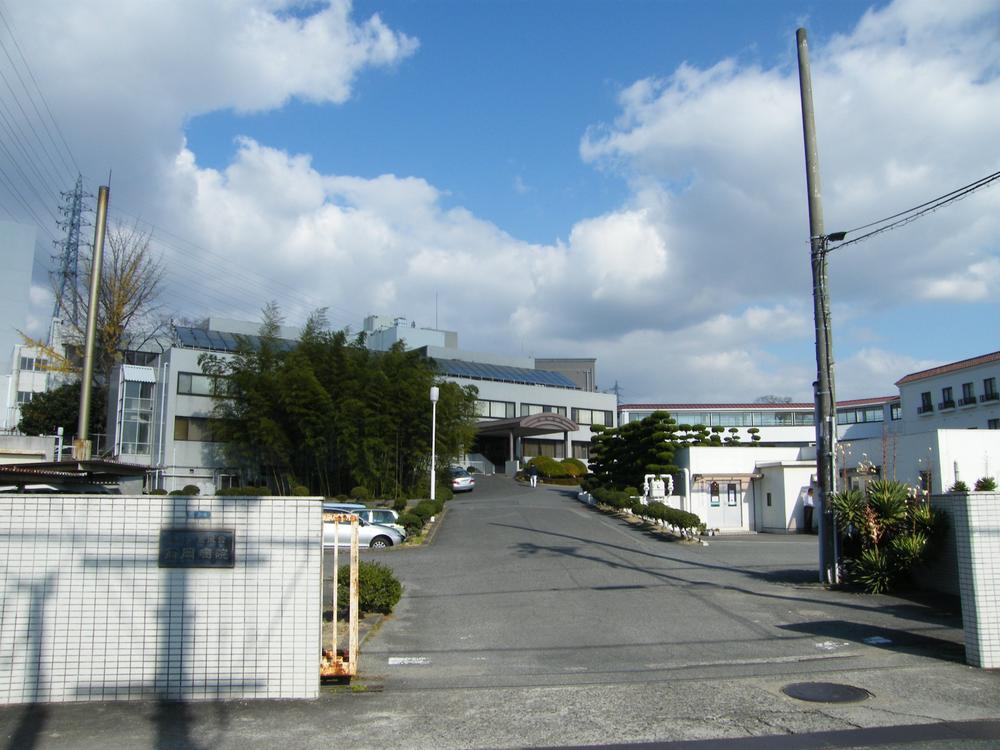 800m to Takaoka hospital
高岡病院まで800m
Primary school小学校 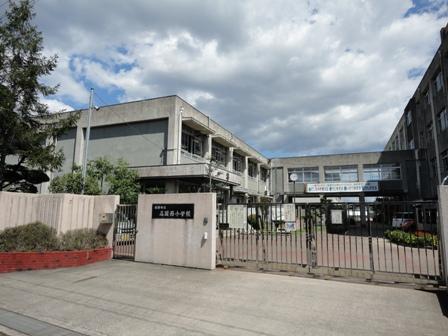 Takaoka until Nishi Elementary School 140m
高岡西小学校まで140m
Junior high school中学校 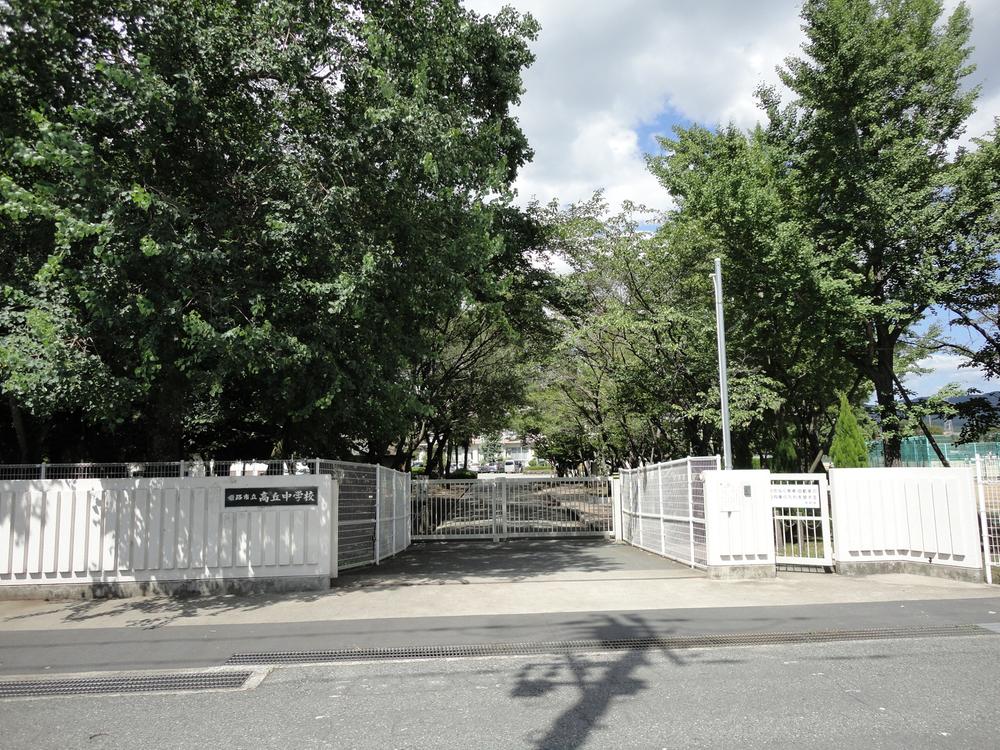 Takaoka 900m until junior high school
高丘中学校まで900m
Supermarketスーパー 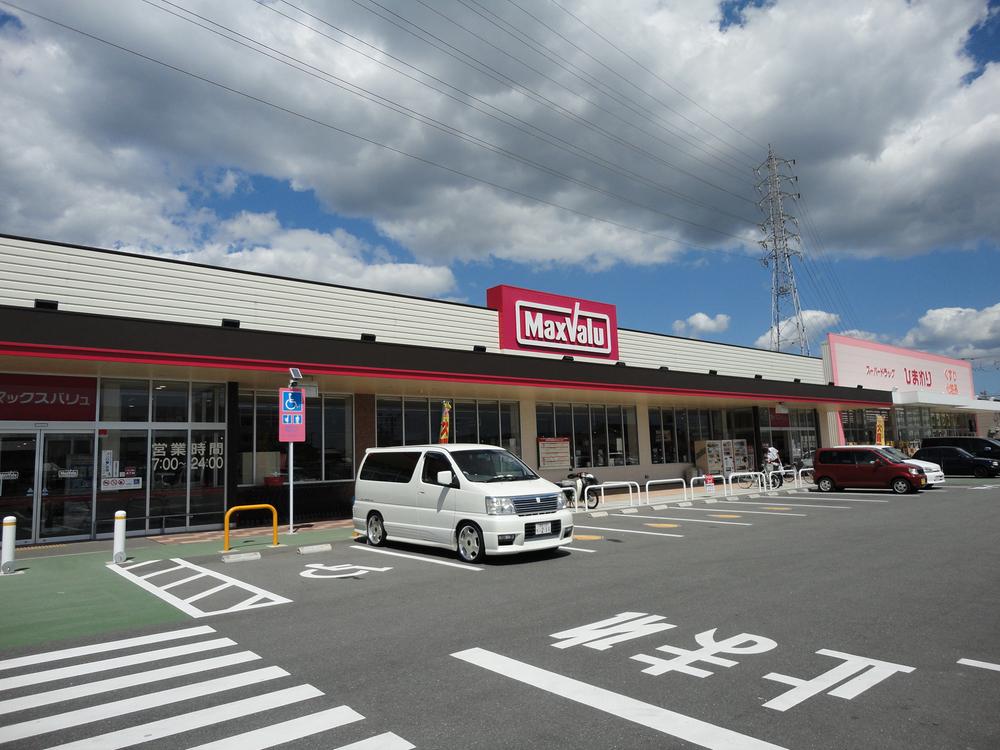 700m until Maxvalu
マックスバリュまで700m
Kindergarten ・ Nursery幼稚園・保育園 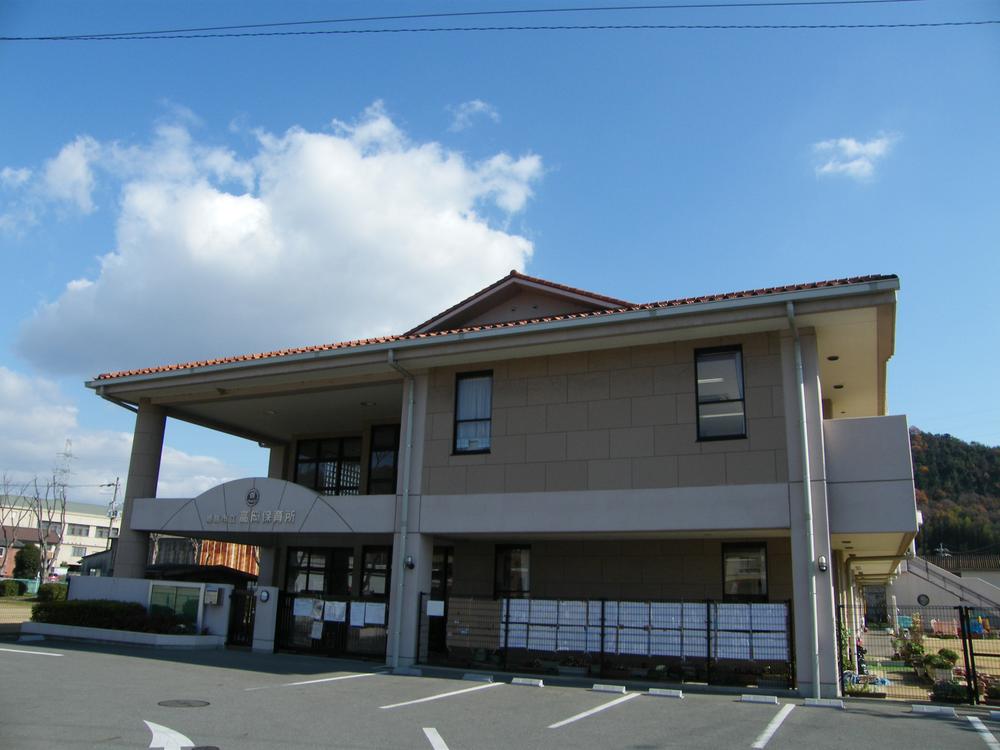 850m to Takaoka nursery
高岡保育所まで850m
Route map路線図 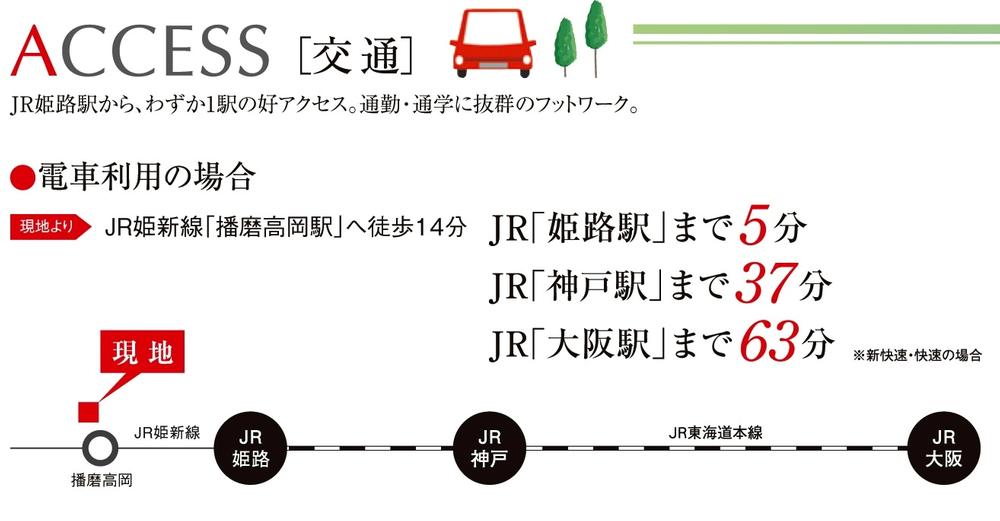 Access view
アクセス図
Location
| 



















