New Homes » Kansai » Hyogo Prefecture » Himeji
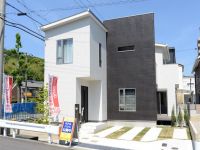 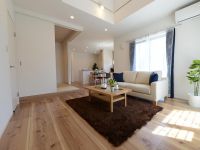
| | Himeji, Hyogo Prefecture 兵庫県姫路市 |
| JR Sanyo Line "Himeji" bus 17 minutes Aoyama Deyashiki walk 1 minute JR山陽本線「姫路」バス17分青山出屋敷歩1分 |
| ◎ facing south, Corner lot, Aoyama of subdivision which can be chosen in such site area! ◎南向き、角地、敷地面積などで選べる青山の分譲地! |
| ◎ new model house complete with power board with excellent soundproofing effect! ◎ mansion with a den dug family rejoice. ◎ interior of natural design with a taste flooring gives us the healing ◎防音効果に優れたパワーボードを使用した新モデルハウス完成!◎家族が喜ぶ掘り込み書斎のある邸宅。◎味のあるフローリングが癒しを与えてくれるナチュラルデザインの内装 |
Features pickup 特徴ピックアップ | | Construction housing performance with evaluation / Design house performance with evaluation / Measures to conserve energy / Seismic fit / Year Available / Parking two Allowed / See the mountain / Super close / Facing south / System kitchen / Yang per good / All room storage / Siemens south road / LDK15 tatami mats or more / Or more before road 6m / Corner lot / Japanese-style room / Shaping land / Face-to-face kitchen / Wide balcony / 3 face lighting / Toilet 2 places / 2-story / 2 or more sides balcony / South balcony / Double-glazing / Warm water washing toilet seat / Atrium / High-function toilet / Ventilation good / Dish washing dryer / Walk-in closet / Or more ceiling height 2.5m / All room 6 tatami mats or more / City gas / Floor heating / terrace 建設住宅性能評価付 /設計住宅性能評価付 /省エネルギー対策 /耐震適合 /年内入居可 /駐車2台可 /山が見える /スーパーが近い /南向き /システムキッチン /陽当り良好 /全居室収納 /南側道路面す /LDK15畳以上 /前道6m以上 /角地 /和室 /整形地 /対面式キッチン /ワイドバルコニー /3面採光 /トイレ2ヶ所 /2階建 /2面以上バルコニー /南面バルコニー /複層ガラス /温水洗浄便座 /吹抜け /高機能トイレ /通風良好 /食器洗乾燥機 /ウォークインクロゼット /天井高2.5m以上 /全居室6畳以上 /都市ガス /床暖房 /テラス | Event information イベント情報 | | Model house (please make a reservation beforehand) schedule / Every Saturday, Sunday and public holidays time / 10:00 ~ 17:00 held a model house tours where you can experience the model house that specification the power board and feet warm floor heating in the outer wall! Please come to Aoyama model house on weekends! Smoothly we can guide you and enjoy coming on top of the pre-booking. モデルハウス(事前に必ず予約してください)日程/毎週土日祝時間/10:00 ~ 17:00外壁にパワーボードと足元ぽかぽか床暖房を仕様したモデルハウスを体感していただけるモデルハウス見学会を開催!週末は青山モデルハウスへお越し下さい!あらかじめご予約の上お越しいただけるとスムーズにご案内できます。 | Price 価格 | | 30,800,000 yen 3080万円 | Floor plan 間取り | | 4LDK 4LDK | Units sold 販売戸数 | | 1 units 1戸 | Total units 総戸数 | | 20 units 20戸 | Land area 土地面積 | | 131.72 sq m (measured) 131.72m2(実測) | Building area 建物面積 | | 105.68 sq m (measured) 105.68m2(実測) | Driveway burden-road 私道負担・道路 | | Road width: 5m ~ 15m 道路幅:5m ~ 15m | Completion date 完成時期(築年月) | | May 2013 2013年5月 | Address 住所 | | Himeji, Hyogo Prefecture Aoyama west 2 兵庫県姫路市青山西2 | Traffic 交通 | | JR Sanyo Line "Himeji" bus 17 minutes Aoyama Deyashiki walk 1 minute JR山陽本線「姫路」バス17分青山出屋敷歩1分
| Related links 関連リンク | | [Related Sites of this company] 【この会社の関連サイト】 | Person in charge 担当者より | | [Regarding this property.] Other Himeji ・ There is a large number of subdivisions in Prince area, By all means, please visit our website! 【この物件について】その他姫路・太子エリアにて多数の分譲地がございます、ぜひ弊社ホームページをご覧下さい! | Contact お問い合せ先 | | Kansai Housing Sales Co., Ltd. Himeji branch TEL: 0800-808-9046 [Toll free] mobile phone ・ Also available from PHS
Caller ID is not notified
Please contact the "saw SUUMO (Sumo)"
If it does not lead, If the real estate company 関西住宅販売(株)姫路支店TEL:0800-808-9046【通話料無料】携帯電話・PHSからもご利用いただけます
発信者番号は通知されません
「SUUMO(スーモ)を見た」と問い合わせください
つながらない方、不動産会社の方は
| Building coverage, floor area ratio 建ぺい率・容積率 | | Kenpei rate: 60%, Volume ratio: 200% 建ペい率:60%、容積率:200% | Time residents 入居時期 | | Immediate available 即入居可 | Land of the right form 土地の権利形態 | | Ownership 所有権 | Structure and method of construction 構造・工法 | | Wooden 2-story (framing method) 木造2階建(軸組工法) | Construction 施工 | | Kansai Housing Sales Co., Ltd. 関西住宅販売株式会社 | Use district 用途地域 | | Quasi-residence, Two mid-high 準住居、2種中高 | Overview and notices その他概要・特記事項 | | Building confirmation number: HK12-13192 建築確認番号:HK12-13192 | Company profile 会社概要 | | <Marketing alliance (agency)> Governor of Hyogo Prefecture (10) Article 450279 No. Kansai Housing Sales Co., Ltd. Himeji branch Yubinbango670-0965 Himeji, Hyogo Prefecture Higashinobusue 4-38-1 <販売提携(代理)>兵庫県知事(10)第450279号関西住宅販売(株)姫路支店〒670-0965 兵庫県姫路市東延末4-38-1 |
Local appearance photo現地外観写真 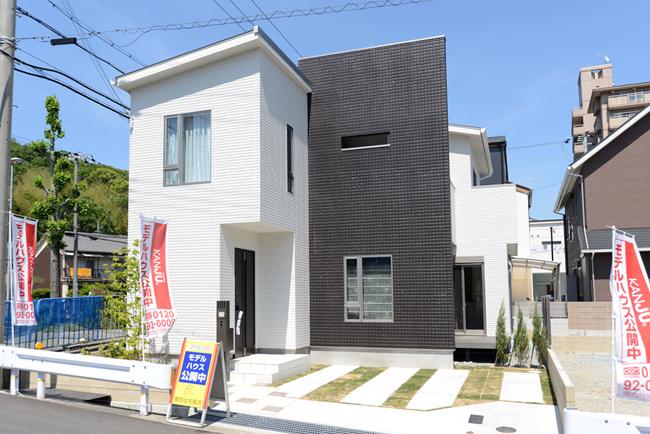 II-A No. land model house
II-A号地モデルハウス
Livingリビング 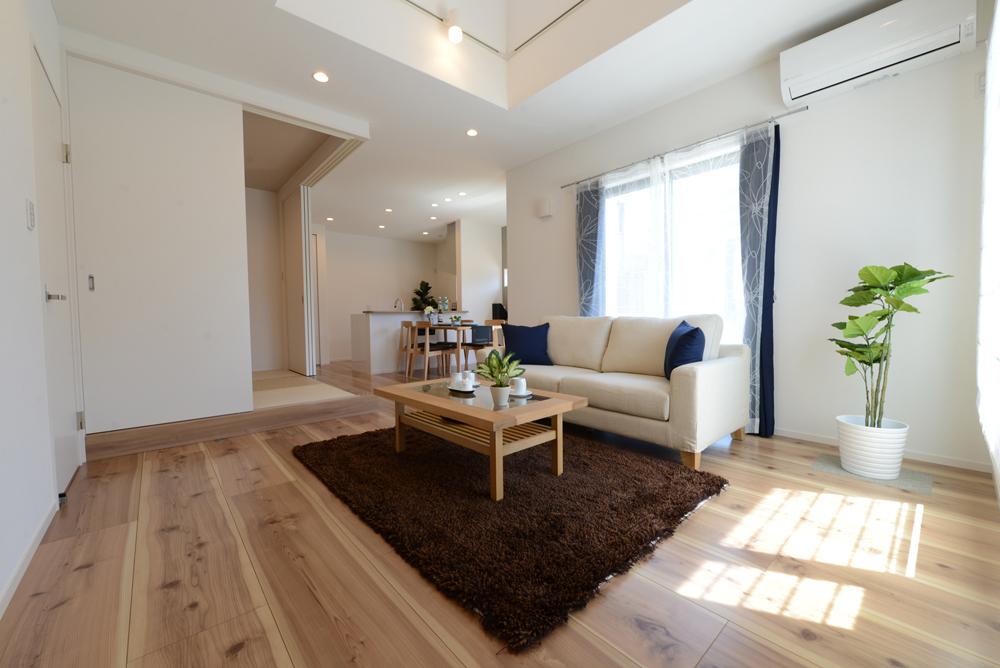 Your tour reservation, please feel free to contact us by phone or e-mail!
ご見学予約はお電話又はメールにてお気軽にお問い合わせ下さい!
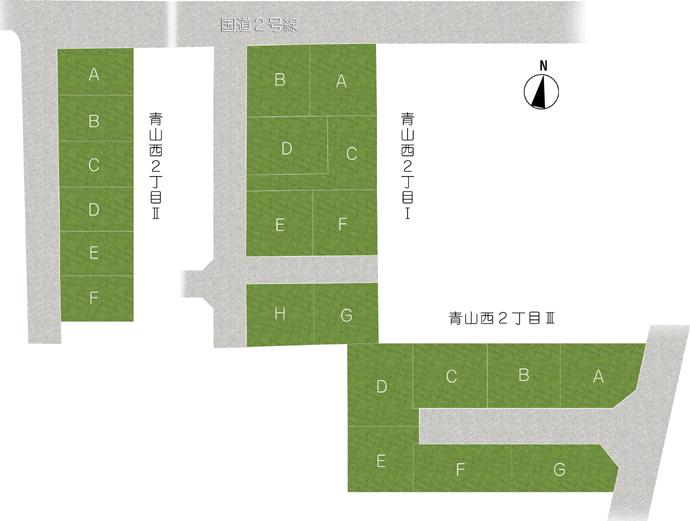 The entire compartment Figure
全体区画図
Local photos, including front road前面道路含む現地写真 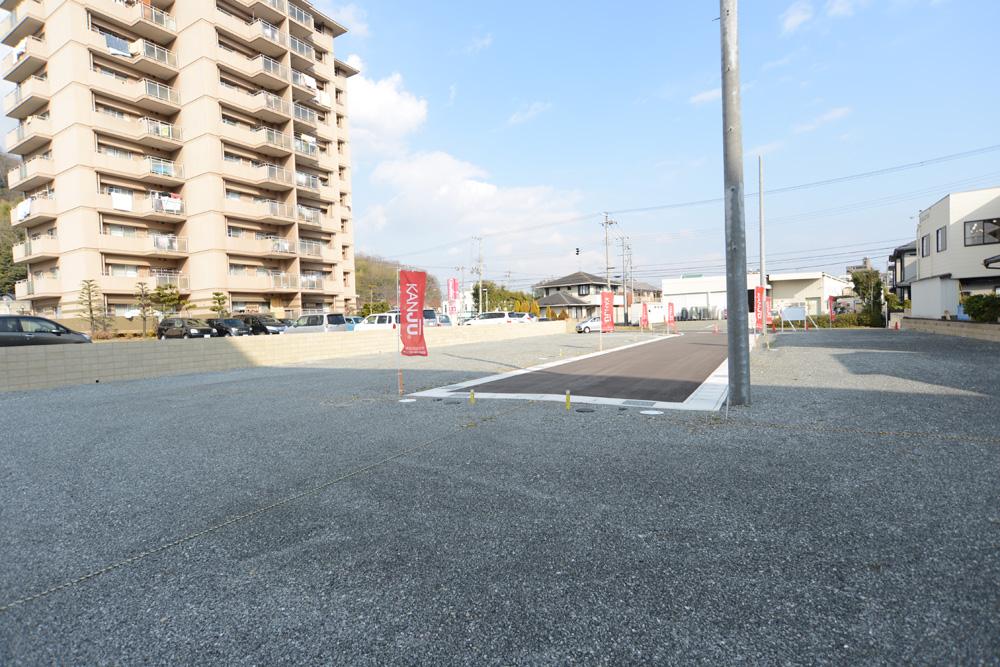 Aoyama West III: Local Photos
青山西III:現地写真
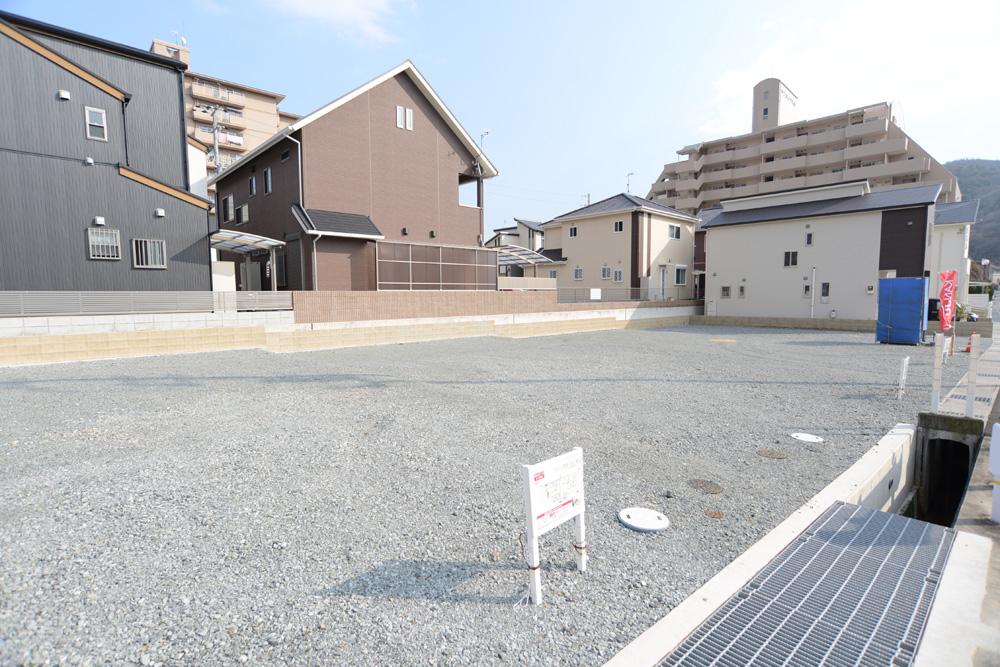 Aoyama west II: Local Photos
青山西II:現地写真
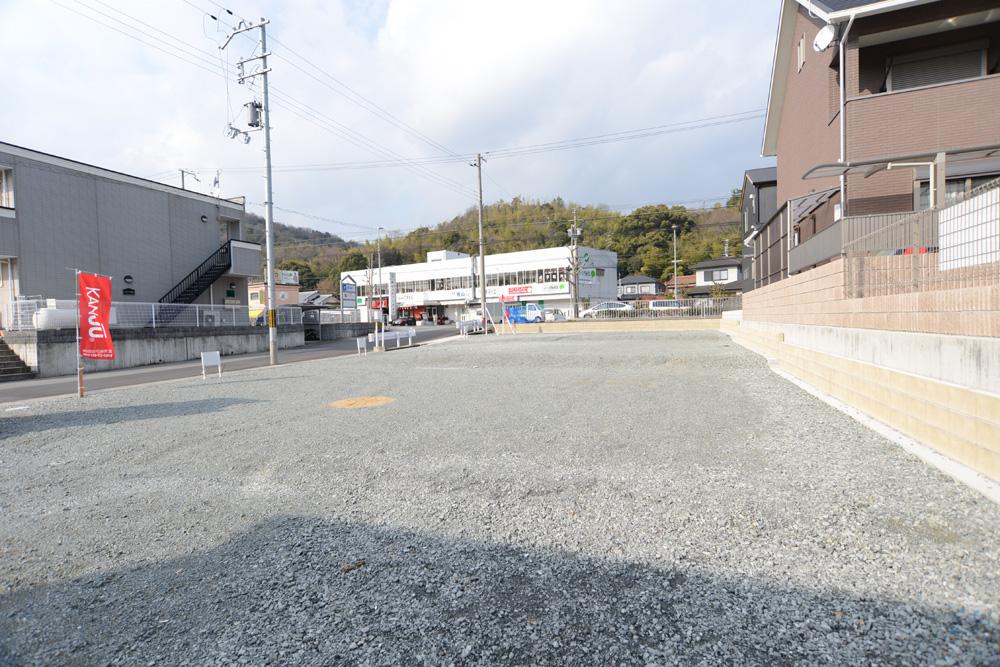 Aoyama west II: Local Photos
青山西II:現地写真
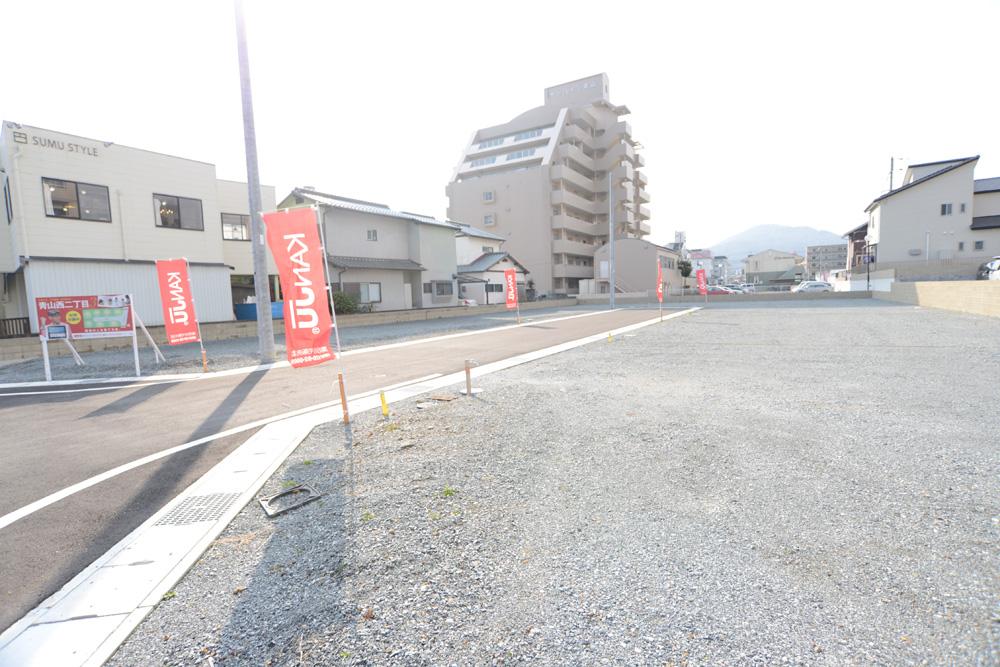 Aoyama West III: Local Photos
青山西III:現地写真
Livingリビング 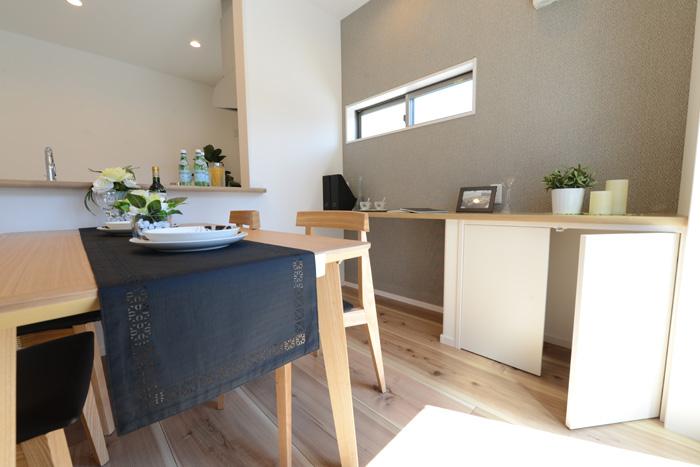 With storage of dining counter. While watching your study of children is a floor plan that can housework.
収納付きのダイニングカウンター。お子様のお勉強を見守りながら家事の出来る間取りです。
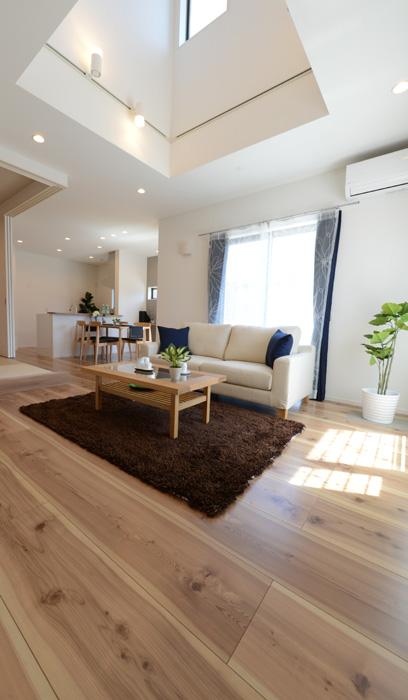 Living
リビング
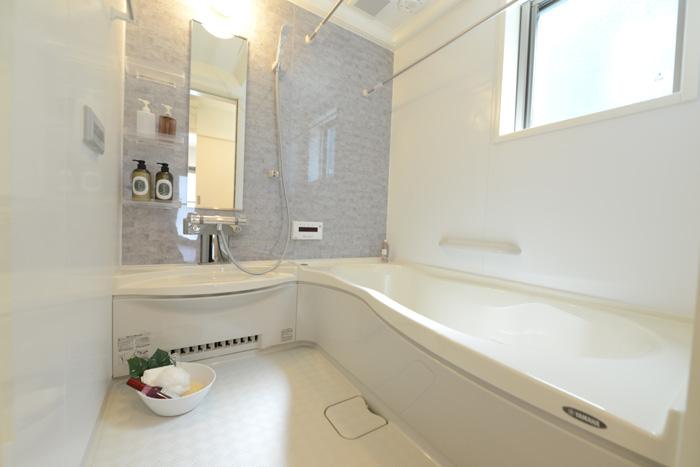 Bathroom
浴室
Kitchenキッチン 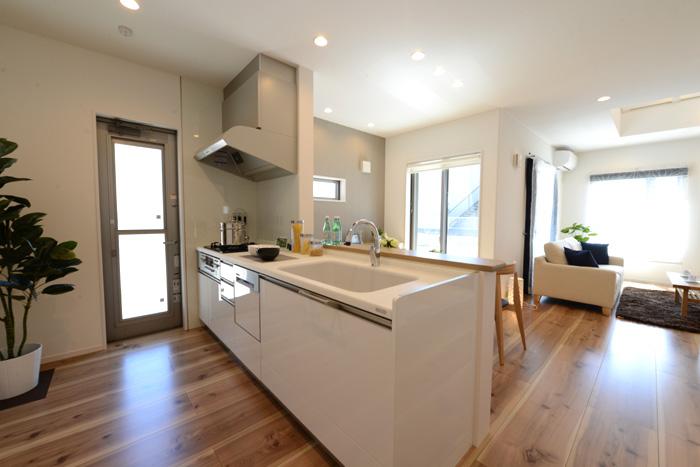 Gatherings space with plenty of light poured from three sides sash. Is one of the quaint flooring attractive.
3面のサッシからたっぷりと光が注がれる団欒空間。趣のあるフローリング材も魅力の一つです。
Non-living roomリビング以外の居室 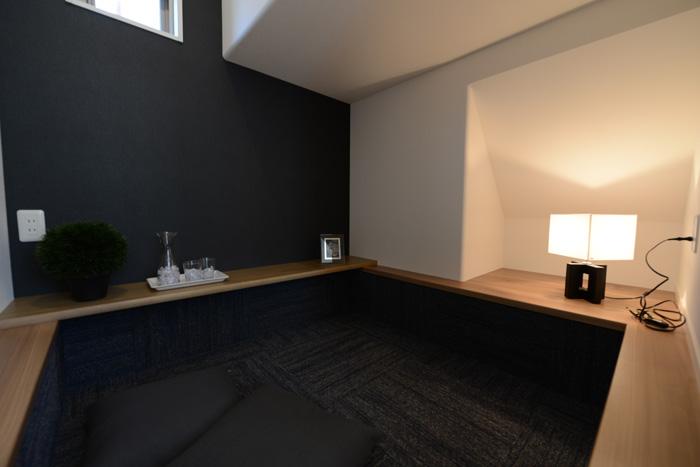 Usability various excavated den. Since gatherings space sugu also available as PC room as a playground for children.
使い勝手様々な掘込書斎。団欒空間スグなのでお子様の遊び場としてもPCルームとしても利用出来ます。
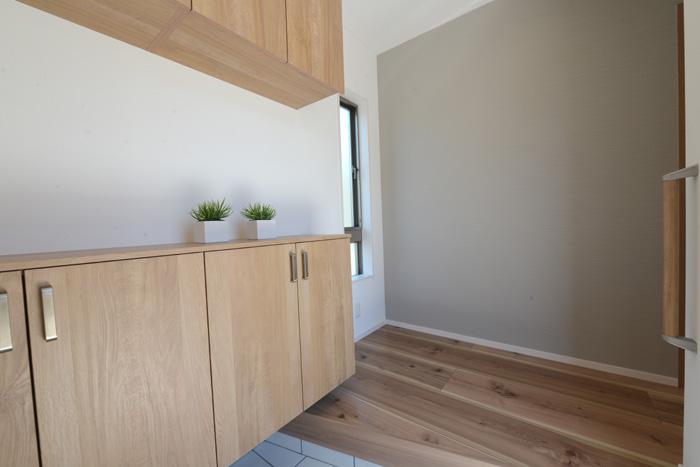 Entrance
玄関
Local appearance photo現地外観写真 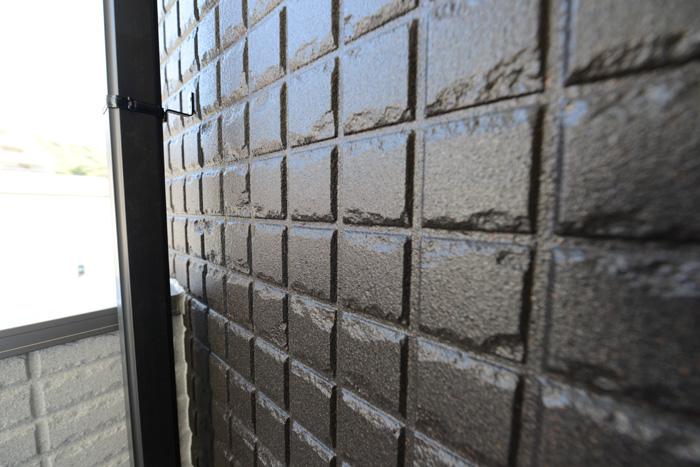 Outer wall is the durability of the power board specification, Thermal insulation properties, It is a house with excellent such as sound insulation.
外壁はパワーボード仕様の耐久性、断熱性、遮音性などに優れたお家です。
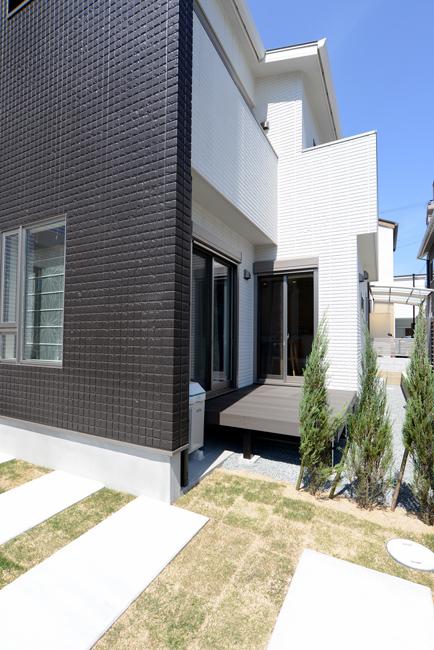 Cafe Terrace
カフェテラス
Livingリビング 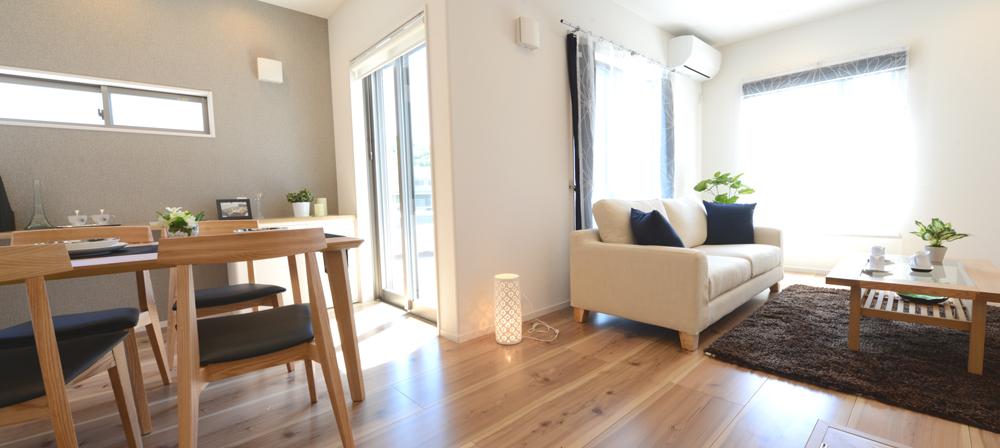 ~ High sound insulation of the power board specification lighting rich NEW model house published in ~
~ パワーボード仕様の防音性の高い採光豊かなNEWモデルハウス公開中 ~
Floor plan間取り図 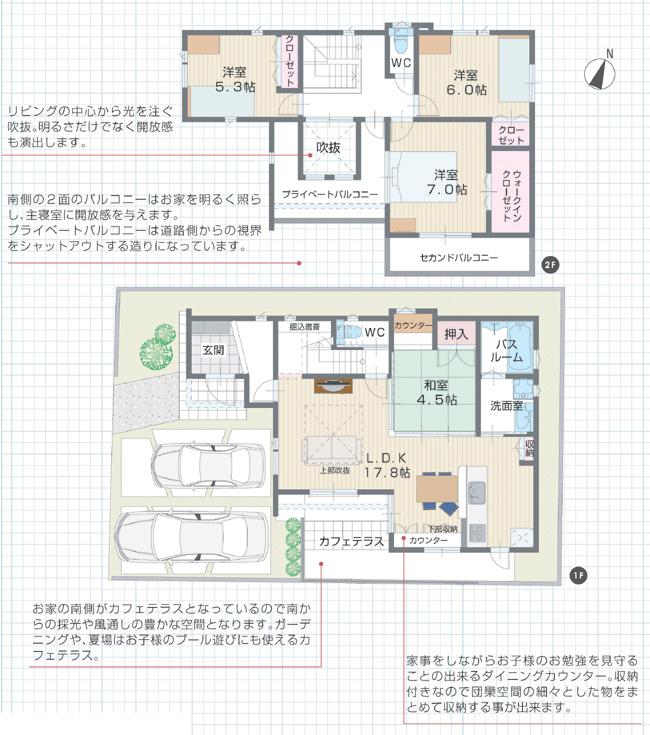 (II-A No. land), Price 30,800,000 yen, 4LDK, Land area 131.72 sq m , Building area 105.68 sq m
(II-A号地)、価格3080万円、4LDK、土地面積131.72m2、建物面積105.68m2
Otherその他 ![Other. [Surrounding environment] Hair and makeup IVY (Ivey)](/images/hyogo/himeji/9938220066.jpg) [Surrounding environment] Hair and makeup IVY (Ivey)
[周辺環境]ヘアメイクIVY(アイヴィ):
![Other. [Surrounding environment] French cuisine Daburie](/images/hyogo/himeji/9938220067.jpg) [Surrounding environment] French cuisine Daburie
[周辺環境]フランス料理ダブリエ:
You will receive this brochureこんなパンフレットが届きます 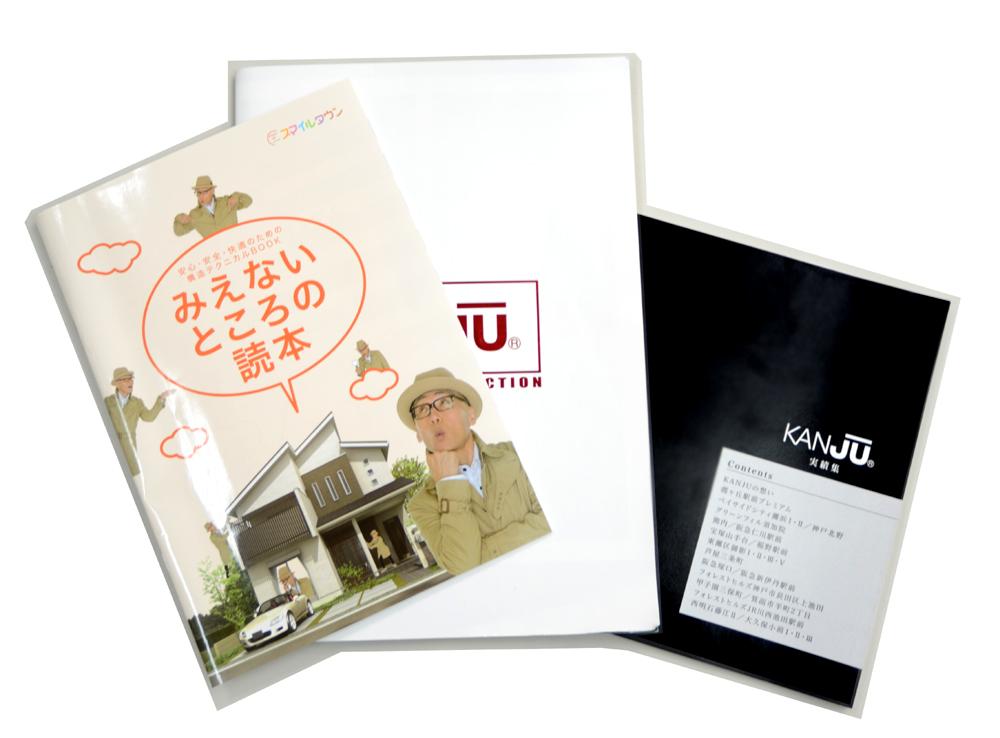 Also enhance peripheral information of the property! JOIN NOW document request!
物件の周辺情報も充実!今すぐ資料請求しよう!
Location
| 


















![Other. [Surrounding environment] Hair and makeup IVY (Ivey)](/images/hyogo/himeji/9938220066.jpg)
![Other. [Surrounding environment] French cuisine Daburie](/images/hyogo/himeji/9938220067.jpg)
