New Homes » Kansai » Hyogo Prefecture » Himeji
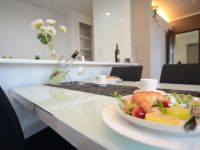 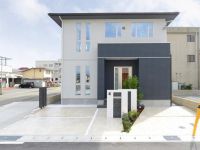
| | Himeji, Hyogo Prefecture 兵庫県姫路市 |
| Sanyo Electric Railway Aboshisen "Hiramatsu" walk 15 minutes 山陽電鉄網干線「平松」歩15分 |
| ●● model house finally published the power board specification ●● ●●パワーボード仕様のモデルハウスついに公開●● |
| ~ Convenient Otsu ion immediately birth to shopping! Grace Court Shigeru Otsu Komae ~ ◎ is the peace of mind to the children of a 3-minute walk from Shigeru Otsu elementary school location ◎ park and easy to live with high development of areas of the hospital such as living facilities enhancement ※ Your tour of the model house is we have carefully to the reservation system for you and your tour. Please do not come top of a pre-booking visitors. ~ お買物に便利な大津イオンすぐに誕生!グレイスコート大津茂小前 ~ ◎大津茂小学校まで徒歩3分のお子様に安心の立地◎公園や病院等生活施設充実の暮らしやすい発展性の高いエリアです※モデルハウスのご見学はじっくりご見学していただくためご予約制とさせて頂いております。あらかじめ来場予約のうえお越し下さいませ。 |
Seller comments 売主コメント | | N-No land model N号地モデル | Local guide map 現地案内図 | | Local guide map 現地案内図 | Features pickup 特徴ピックアップ | | Construction housing performance with evaluation / Design house performance with evaluation / Airtight high insulated houses / Pre-ground survey / Seismic fit / Parking three or more possible / 2 along the line more accessible / LDK20 tatami mats or more / Facing south / System kitchen / Bathroom Dryer / Yang per good / All room storage / Siemens south road / Or more before road 6m / Corner lot / Japanese-style room / Shaping land / Face-to-face kitchen / Wide balcony / 3 face lighting / 2-story / South balcony / Double-glazing / Atrium / Ventilation good / All living room flooring / IH cooking heater / Dish washing dryer / Walk-in closet / Or more ceiling height 2.5m / All room 6 tatami mats or more / Living stairs / All-electric / All rooms are two-sided lighting / Attic storage / terrace 建設住宅性能評価付 /設計住宅性能評価付 /高気密高断熱住宅 /地盤調査済 /耐震適合 /駐車3台以上可 /2沿線以上利用可 /LDK20畳以上 /南向き /システムキッチン /浴室乾燥機 /陽当り良好 /全居室収納 /南側道路面す /前道6m以上 /角地 /和室 /整形地 /対面式キッチン /ワイドバルコニー /3面採光 /2階建 /南面バルコニー /複層ガラス /吹抜け /通風良好 /全居室フローリング /IHクッキングヒーター /食器洗乾燥機 /ウォークインクロゼット /天井高2.5m以上 /全居室6畳以上 /リビング階段 /オール電化 /全室2面採光 /屋根裏収納 /テラス | Event information イベント情報 | | Model house (please make a reservation beforehand) schedule / Every Saturday, Sunday and public holidays time / 10:00 ~ 17:00 guidance of the neighboring subdivision also please come to the model house here! Original brochure to the person who had come on the reservation than net and Mack card for free モデルハウス(事前に必ず予約してください)日程/毎週土日祝時間/10:00 ~ 17:00近隣分譲地のご案内もコチラのモデルハウスへお越し下さい!ネットよりご予約の上お越し頂いた方にオリジナルパンフレット&マックカードプレゼント中 | Property name 物件名 | | Model house finally the completion of the Grace Court Shigeru Otsu Komae ● corner lot グレイスコート大津茂小前●角地のモデルハウスついに完成 | Price 価格 | | 22,900,000 yen ~ 29,800,000 yen 2290万円 ~ 2980万円 | Floor plan 間取り | | 3LDK ~ 4LDK 3LDK ~ 4LDK | Units sold 販売戸数 | | 6 units 6戸 | Total units 総戸数 | | 14 units 14戸 | Land area 土地面積 | | 131.82 sq m ~ 144.53 sq m (measured) 131.82m2 ~ 144.53m2(実測) | Building area 建物面積 | | 92.74 sq m ~ 100.61 sq m (measured) 92.74m2 ~ 100.61m2(実測) | Driveway burden-road 私道負担・道路 | | Road width: 4m ~ 10.5m, Concrete pavement 道路幅:4m ~ 10.5m、コンクリート舗装 | Completion date 完成時期(築年月) | | October 2013 2013年10月 | Address 住所 | | Himeji, Hyogo Prefecture Aboshikutai 兵庫県姫路市網干区田井 | Traffic 交通 | | Sanyo Electric Railway Aboshisen "Hiramatsu" walk 15 minutes
JR Sanyo Line "Harima Katsuhara" walk 30 minutes
Sanyo Electric Railway Aboshisen "Sanyo Aboshi" walk 30 minutes 山陽電鉄網干線「平松」歩15分
JR山陽本線「はりま勝原」歩30分
山陽電鉄網干線「山陽網干」歩30分
| Related links 関連リンク | | [Related Sites of this company] 【この会社の関連サイト】 | Person in charge 担当者より | | [Regarding this property.] Is a useful Shigeru Otsu Komae in Otsu ion immediately shopping! 【この物件について】大津イオンすぐのお買物に便利な大津茂小前です! | Contact お問い合せ先 | | Kansai Housing Sales Co., Ltd. Himeji branch TEL: 0800-808-9046 [Toll free] mobile phone ・ Also available from PHS
Caller ID is not notified
Please contact the "saw SUUMO (Sumo)"
If it does not lead, If the real estate company 関西住宅販売(株)姫路支店TEL:0800-808-9046【通話料無料】携帯電話・PHSからもご利用いただけます
発信者番号は通知されません
「SUUMO(スーモ)を見た」と問い合わせください
つながらない方、不動産会社の方は
| Building coverage, floor area ratio 建ぺい率・容積率 | | Kenpei rate: 60%, Volume ratio: 200% 建ペい率:60%、容積率:200% | Time residents 入居時期 | | 6 months after the contract 契約後6ヶ月 | Land of the right form 土地の権利形態 | | Ownership 所有権 | Structure and method of construction 構造・工法 | | Wooden 2-story (framing method) 木造2階建(軸組工法) | Construction 施工 | | Kansai Housing Sales Co., Ltd. 関西住宅販売株式会社 | Use district 用途地域 | | Two mid-high 2種中高 | Land category 地目 | | Residential land 宅地 | Overview and notices その他概要・特記事項 | | Building confirmation number: HK13-10855 建築確認番号:HK13-10855 | Company profile 会社概要 | | <Seller> Governor of Hyogo Prefecture (10) No. 450279 Kansai Housing Sales Co., Ltd. Himeji branch Yubinbango670-0965 Himeji, Hyogo Prefecture Higashinobusue 4-38-1 <売主>兵庫県知事(10)第450279号関西住宅販売(株)姫路支店〒670-0965 兵庫県姫路市東延末4-38-1 |
Livingリビング 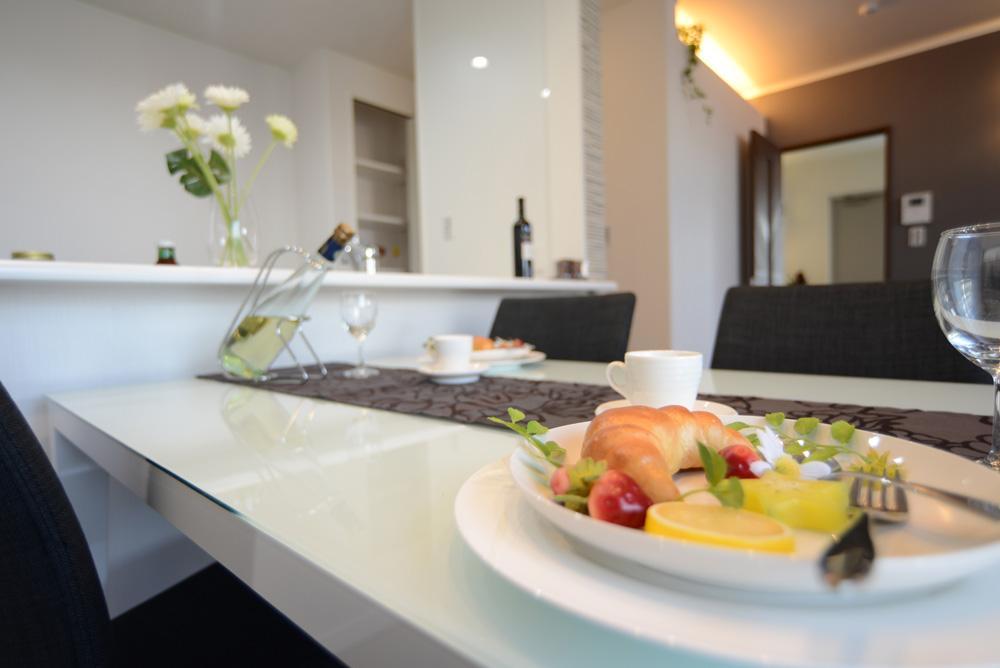 New model house published in the corner lot! Outer wall Power Board Specifications
角地の新モデルハウス公開中!外壁パワーボード仕様
Local appearance photo現地外観写真 ![Local appearance photo. [N-No land model house] The outer wall sound insulation in the power board specification, House with excellent durability.](/images/hyogo/himeji/309f750055.jpg) [N-No land model house] The outer wall sound insulation in the power board specification, House with excellent durability.
[N号地モデルハウス]外壁はパワーボード仕様で防音性、耐久性に優れたお家。
Floor plan間取り図 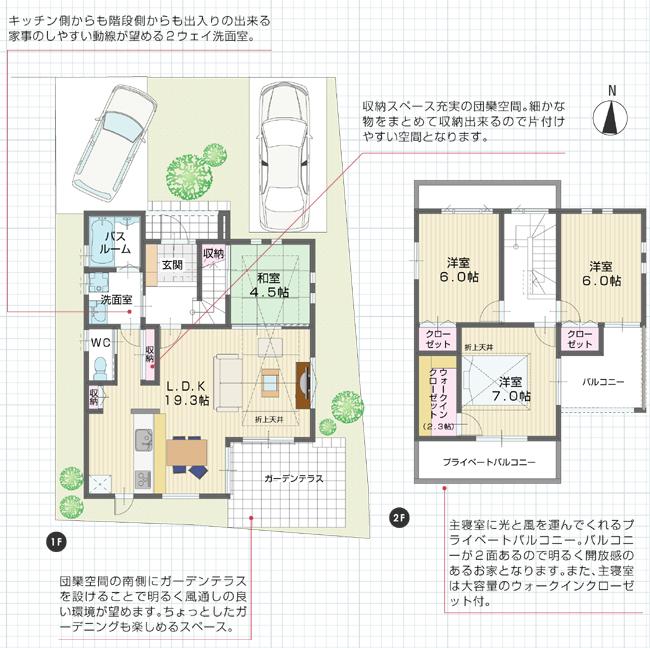 (N No. land model), Price 29,800,000 yen, 4LDK, Land area 138.93 sq m , Building area 100.61 sq m
(N号地モデル)、価格2980万円、4LDK、土地面積138.93m2、建物面積100.61m2
Livingリビング 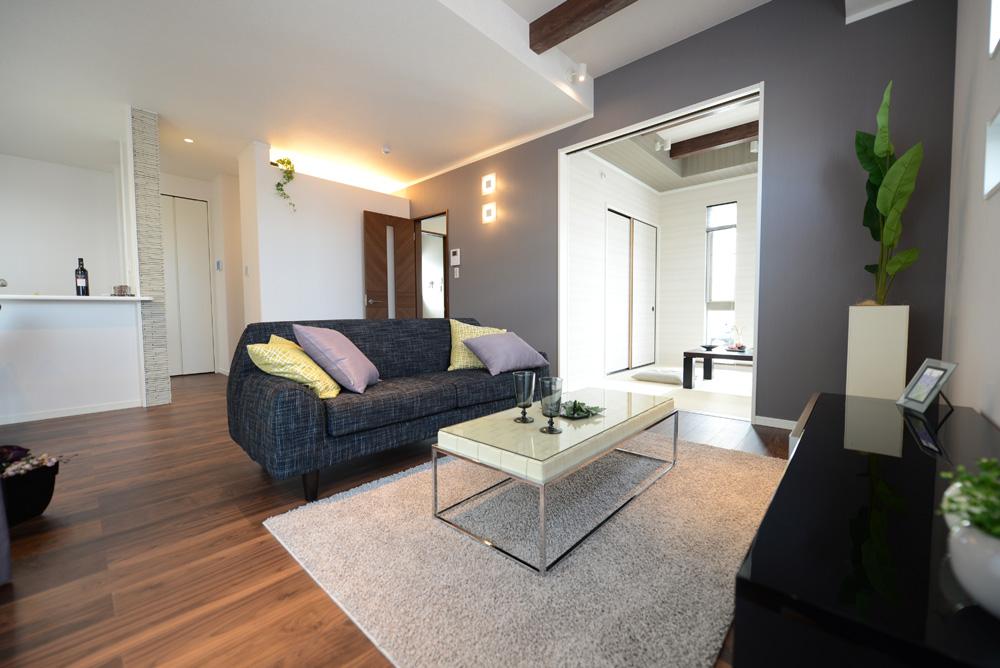 Gatherings space with a light and airy feeling of the three-sided lighting. It is also a good corner lot model house ventilation from the garden terrace.
3面採光の明るく開放感のある団欒空間。ガーデンテラスからの風通しも良好な角地モデルハウスです。
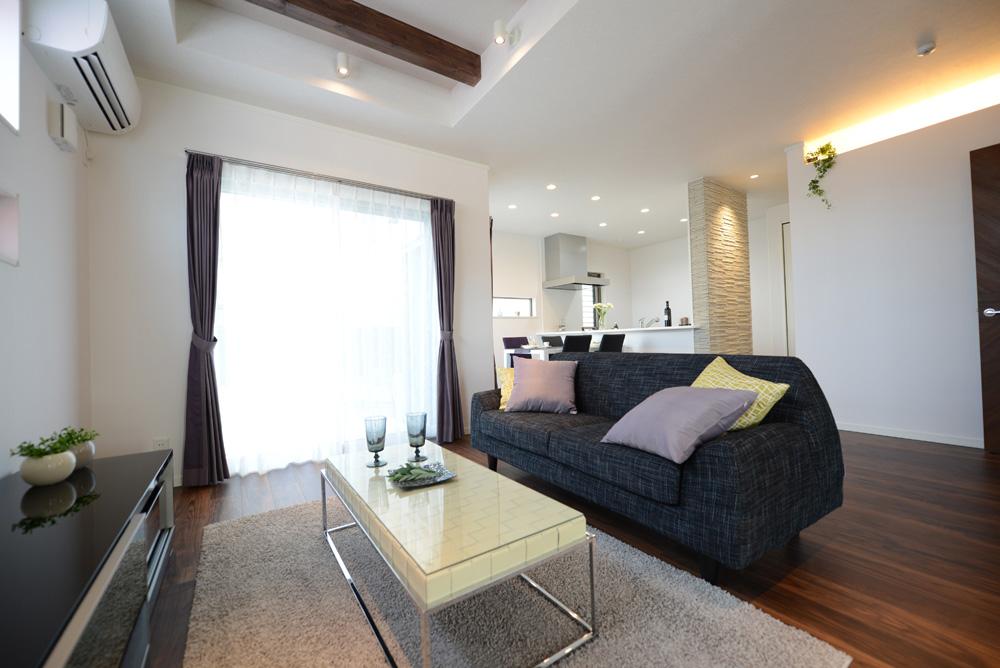 Gatherings space of the room the wide sash shines bright. Lights adorned the space to fashionable.
ワイドサッシが明るく照らすゆとりの団欒空間。ライトがオシャレに空間を彩ります。
Kitchenキッチン 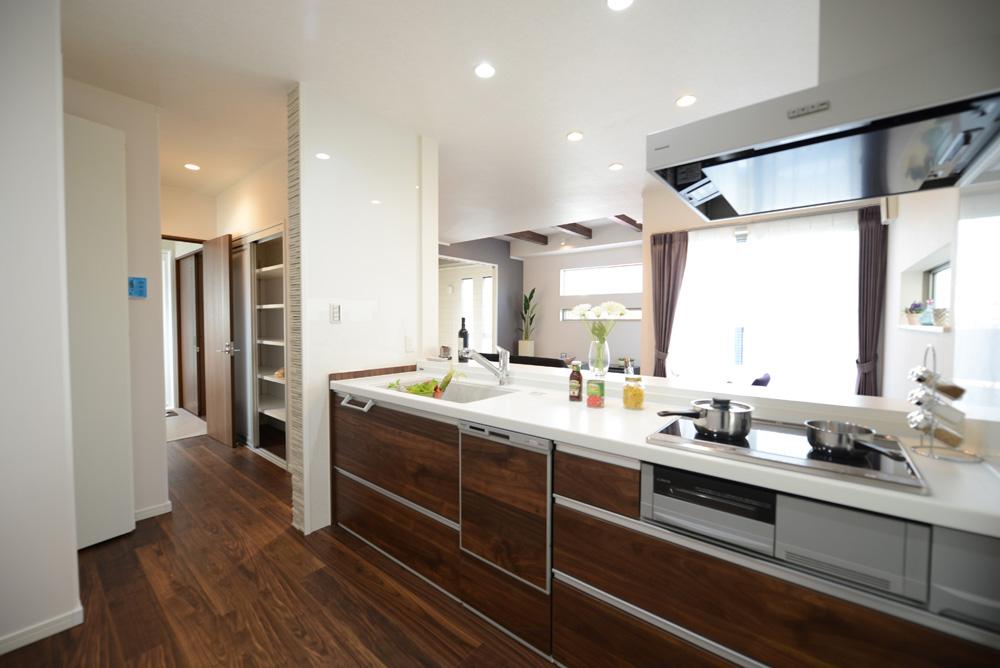 Plenty of storage can be system housed those of water around the kitchen, Wash ・ There in the bathroom Workshop materials. Your easy-to-clean full flat kitchen specification of.
水廻りのものをたっぷりと収納出来るシステム収納がキッチン、洗面・浴室スグにあります。お掃除のしやすいフルフラットキッチン仕様。
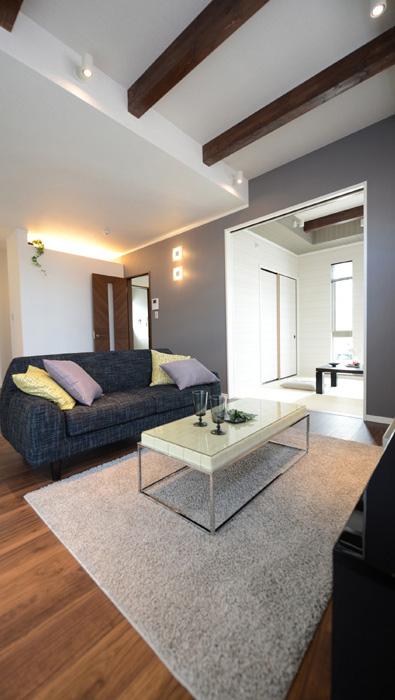 Living
リビング
Other introspectionその他内観 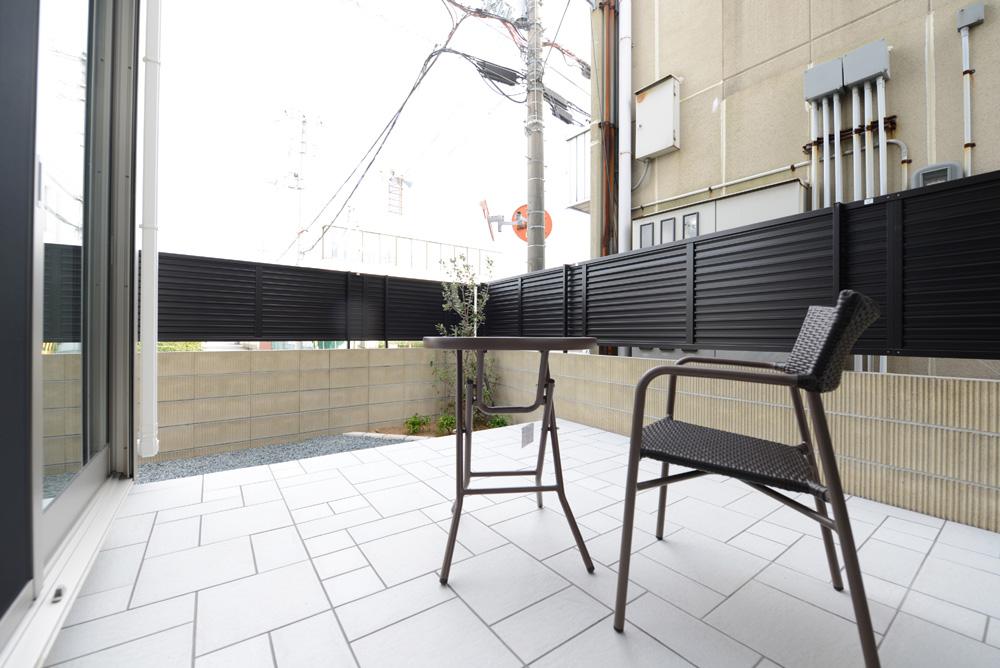 Garden terrace with a blindfold fence where you can enjoy, such as gardening and barbecue
ガーデニングやバーベキューなどを楽しめる目隠しフェンスの付いたガーデンテラス
Wash basin, toilet洗面台・洗面所 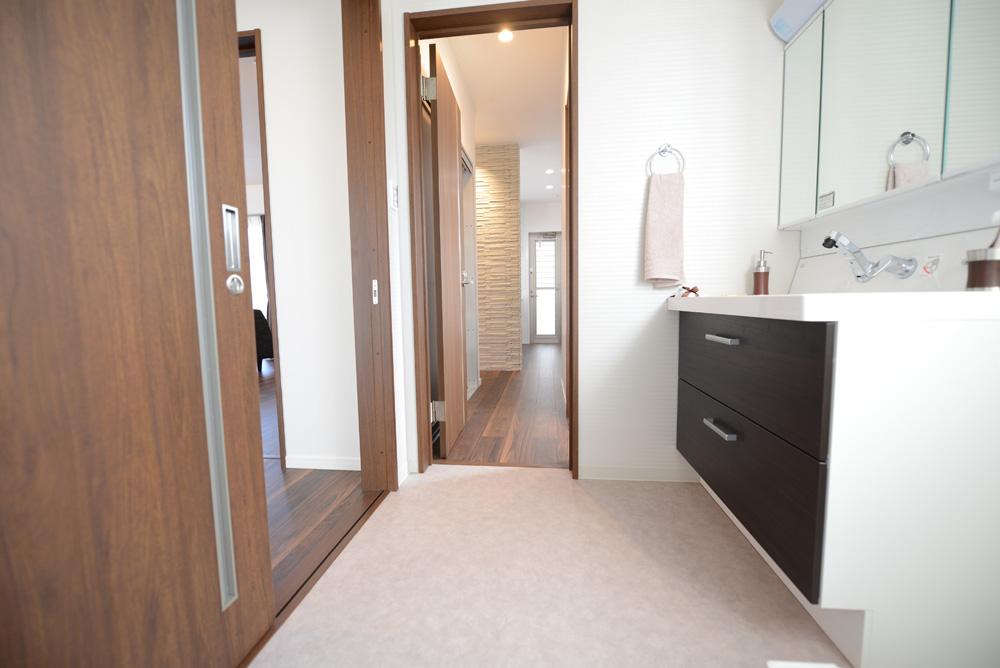 Housework flow line will be easier in the wash room of the two-way specification that can enter and exit from even the kitchen side of the stairs side.
階段側からもキッチン側からも出入りの出来る2ウェイ仕様の洗面室で家事動線が楽になります。
Rendering (appearance)完成予想図(外観) ![Rendering (appearance). [M No. land appearance Perth] To pick up friendly environment providing a dining housed in gatherings space of loose about 19 Pledge. Spacious house of light and wind poured from the balcony of the south.](/images/hyogo/himeji/309f750050.jpg) [M No. land appearance Perth] To pick up friendly environment providing a dining housed in gatherings space of loose about 19 Pledge. Spacious house of light and wind poured from the balcony of the south.
[M号地外観パース]ゆったり約19帖の団欒空間にはダイニング収納を設け片付けやすい環境に。南面の広々バルコニーから光と風が注ぎ込むお家。
Floor plan間取り図 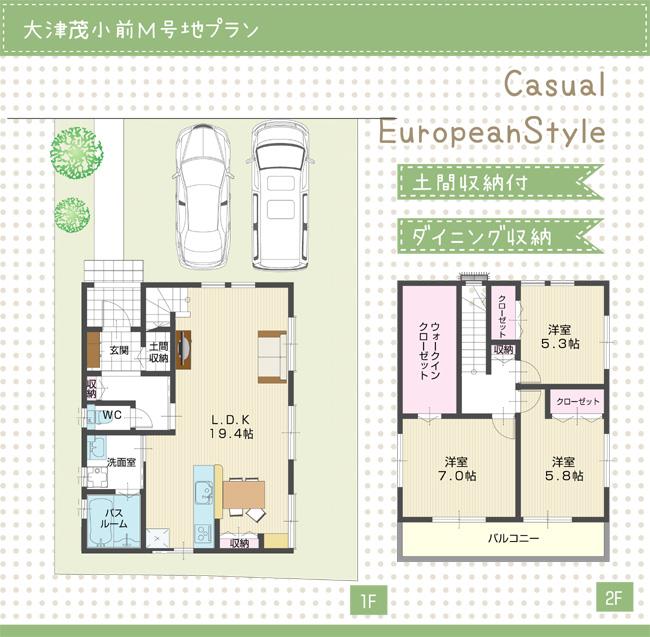 (M No. land), Price 23,700,000 yen, 3LDK, Land area 131.82 sq m , Building area 96.05 sq m
(M号地)、価格2370万円、3LDK、土地面積131.82m2、建物面積96.05m2
Rendering (appearance)完成予想図(外観) ![Rendering (appearance). [K No. land appearance Perth] Simple European-style mansion. Clean up easy to live in the dirt floor storage and Living storage.](/images/hyogo/himeji/309f750049.jpg) [K No. land appearance Perth] Simple European-style mansion. Clean up easy to live in the dirt floor storage and Living storage.
[K号地外観パース]シンプルヨーロピアンスタイルの邸。土間収納やリビング収納で片付けやすい住まい。
Floor plan間取り図 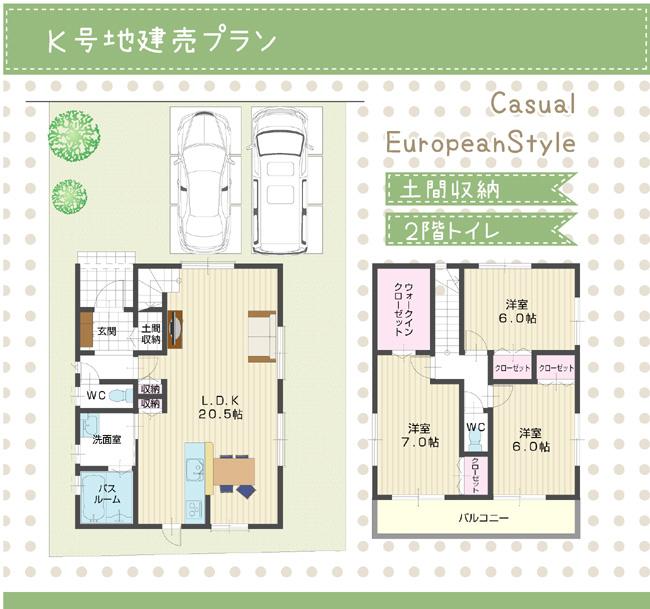 (K No. land), Price 22,900,000 yen, 3LDK, Land area 132.63 sq m , Building area 96.05 sq m
(K号地)、価格2290万円、3LDK、土地面積132.63m2、建物面積96.05m2
Livingリビング 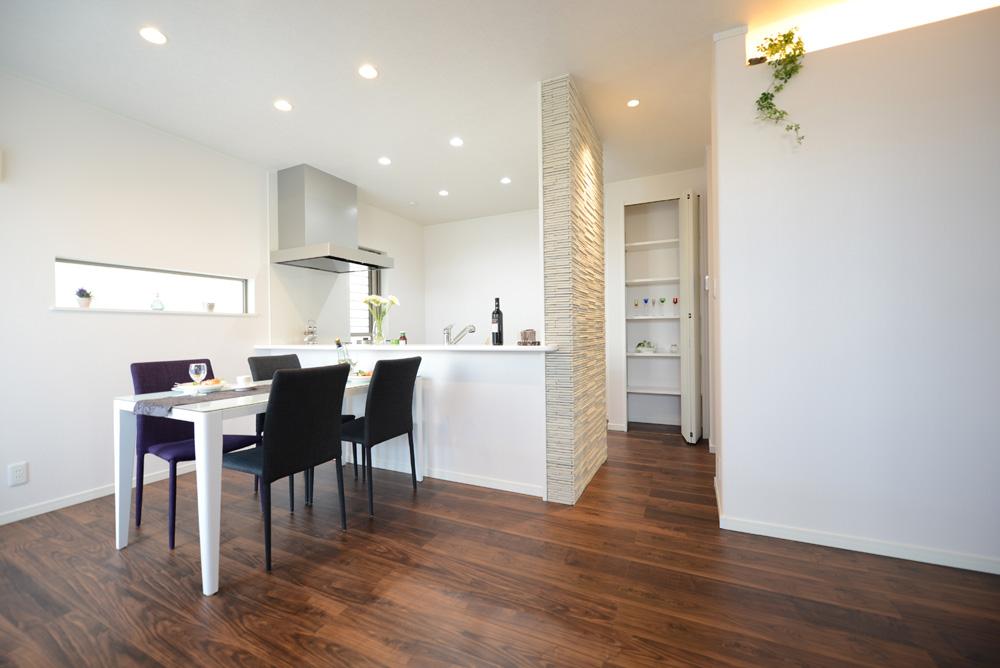 To pick up easy environment in the kitchen of the storage with.
収納つきのキッチンで片付けやすい環境に。
Non-living roomリビング以外の居室 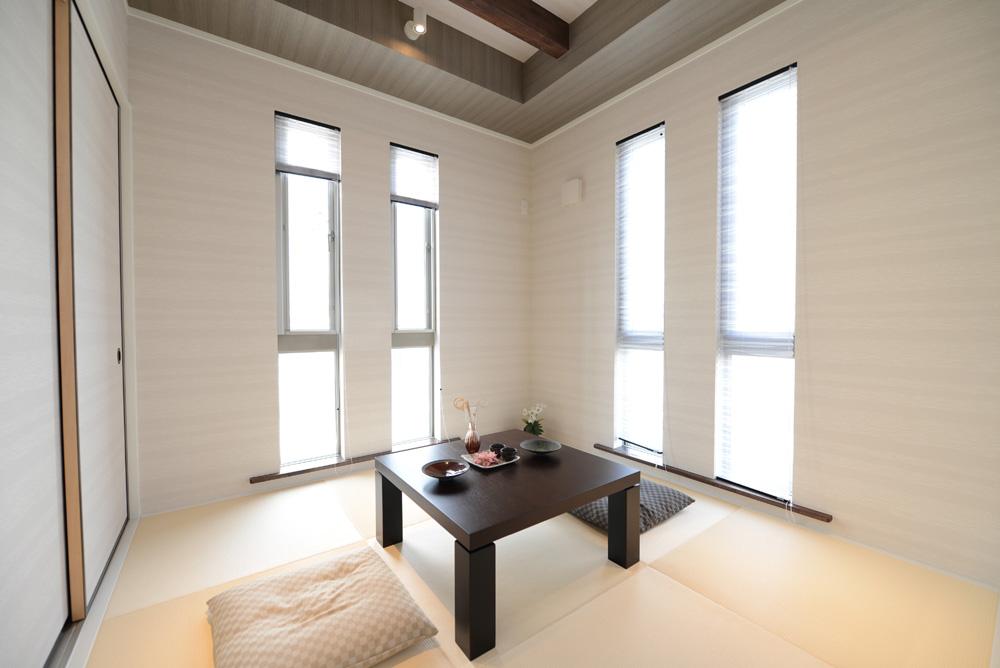 Space of the hotel's sum to the quaint living.
趣のあるリビングに併設された和の空間。
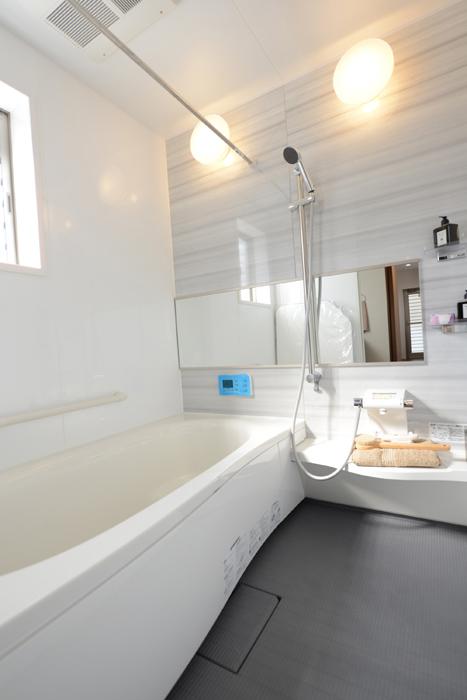 Bathroom
浴室
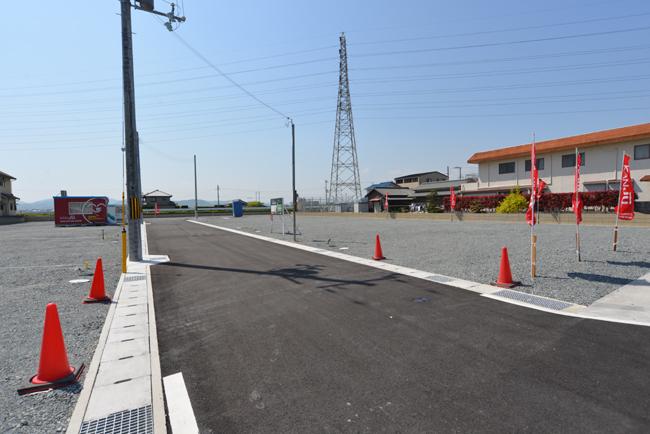 Local photos, including front road
前面道路含む現地写真
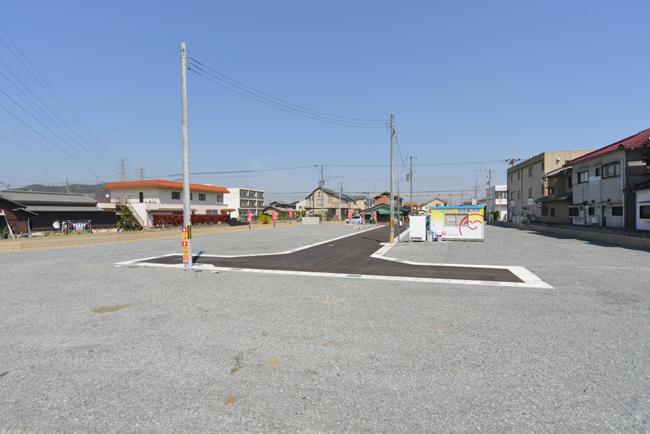 Local photos, including front road
前面道路含む現地写真
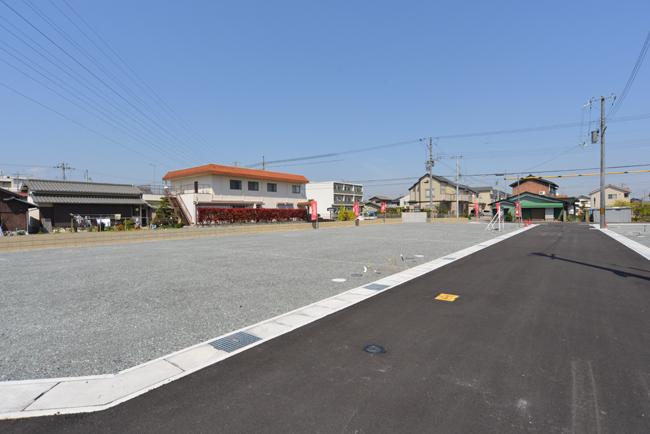 Local photos, including front road
前面道路含む現地写真
The entire compartment Figure全体区画図 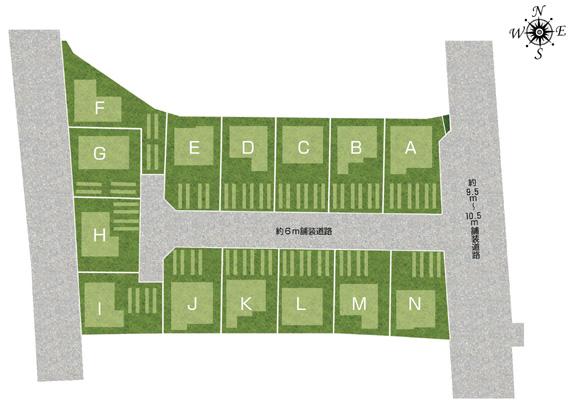 It might differ from the actual because it is image.
イメージですので実際と異なる場合がございます。
Otherその他 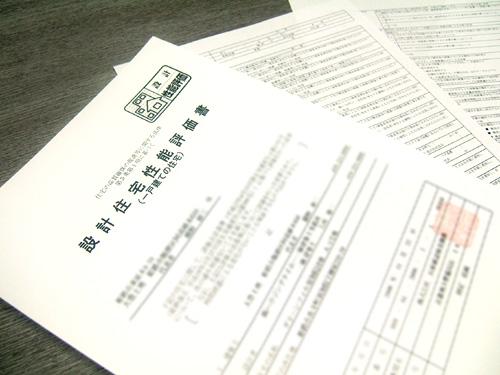 Housing Performance Evaluation Report Kansai home sales house all households housing performance evaluation papers!
住宅性能評価書関西住宅販売の家は全戸住宅性能評価書付!
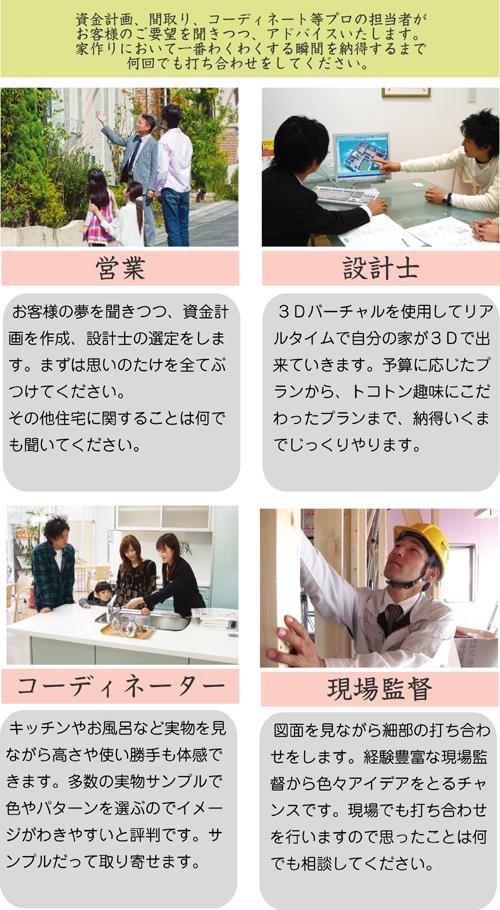 Flow of your purchase
ご購入の流れ
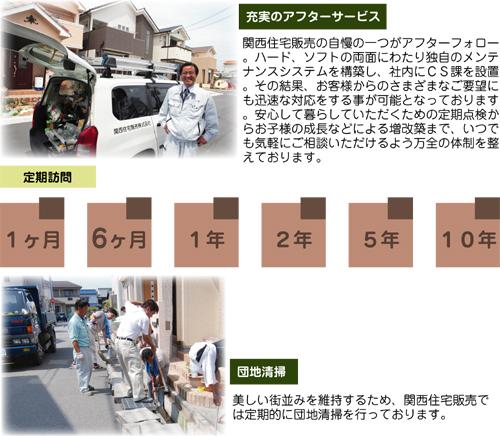 After follow-up of enhancement
充実のアフターフォロー
Station駅 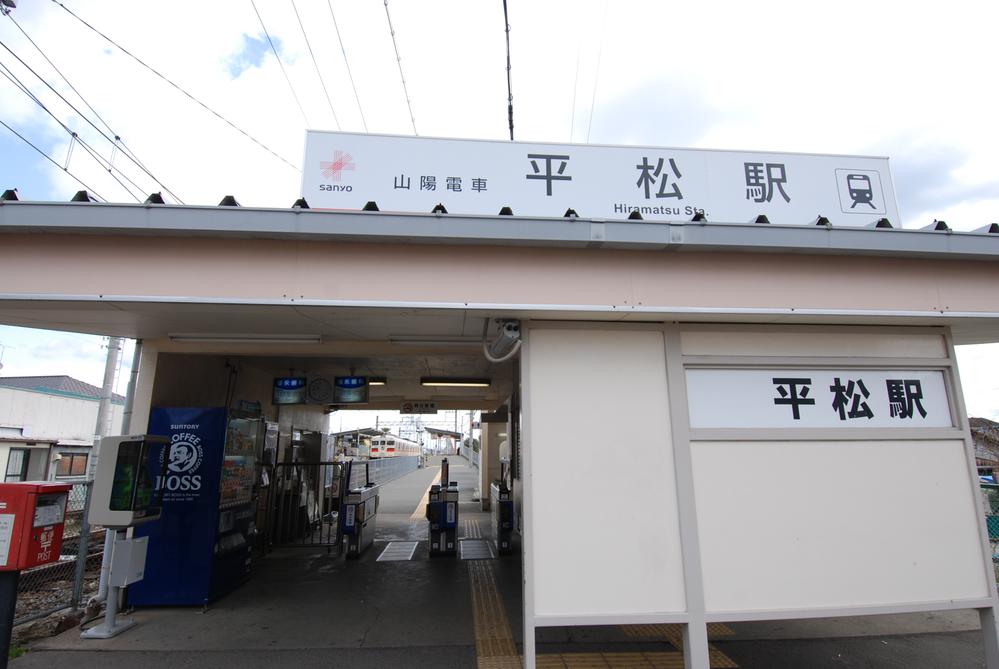 Sanyo Electric Railway 1200m to Hiramatsu Station Sanyo Electric Railway & can be two-way access of JR!
山陽電鉄 平松駅まで1200m 山陽電鉄&JRの2ウェイアクセスが可能!
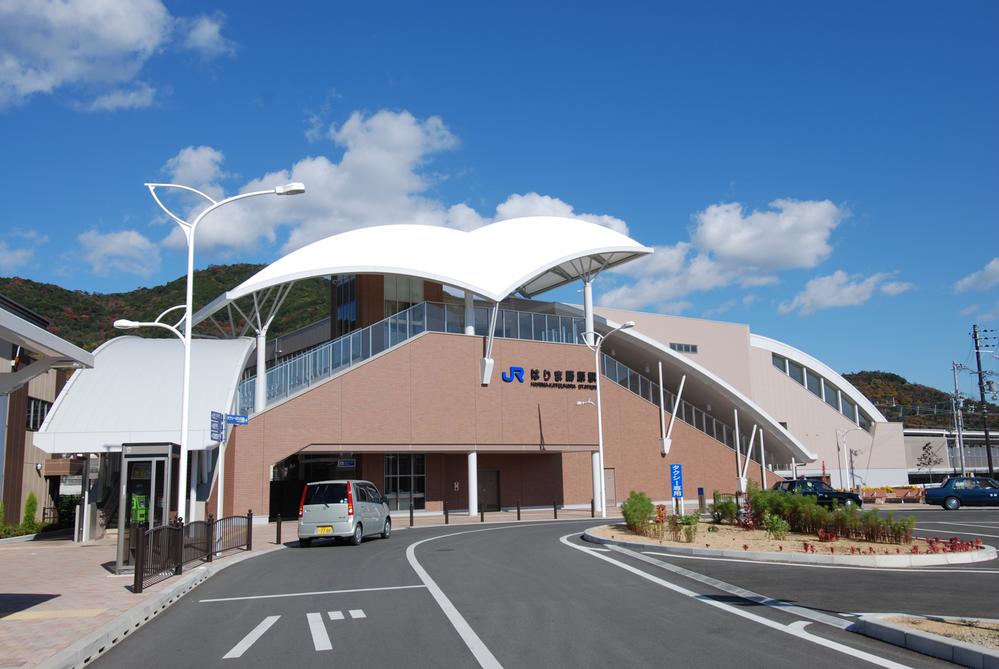 Until JR Harima kadohara station 2400m new clean Harima kadohara station. Commute Ease because parking and bicycle parking also!
JRはりま勝原駅まで2400m 新しく綺麗なはりま勝原駅。駐車場や駐輪場もあるので通勤や通学ラクラク!
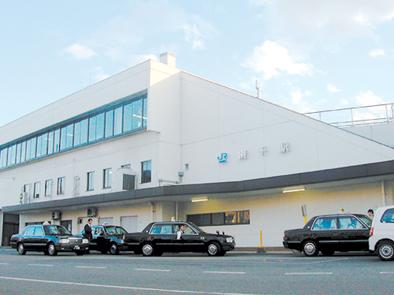 2380m parking lot to JR Aboshi Station, Parking area! You can easily reach also to Okayama direction
JR網干駅まで2380m 駐車場、駐輪場有り!岡山方面へも楽にお出かけできます
Other Equipmentその他設備 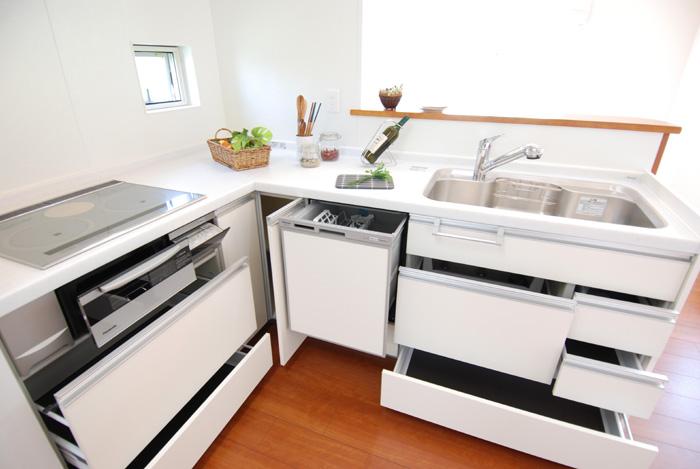 Adopt the latest system Kitchen. Latest features such as a water purifier with a shower mixing valve in a multi-storage is standard equipment. All-electric specification if IH cooking heater. Glass top stove if gas specification.
最新のシステムキッチンを採用。多収納で浄水器付シャワー混合栓など最新機能が標準装備。オール電化仕様ならIHクッキングヒーター。ガス仕様ならガラストップコンロ。
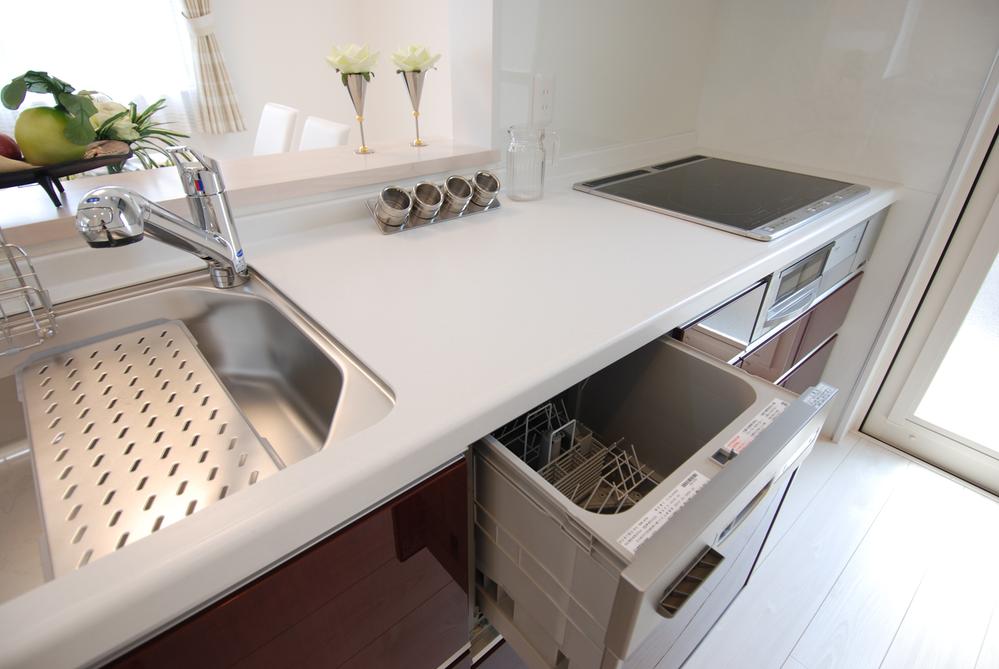 Very convenient dish washing dryer is performed automatically annoying dishwashing to dryness from the cleaning. Because out is effortless slide opening ceremony, Not stoop is your able kind design in a natural posture.
わずらわしい食器洗いを洗浄から乾燥まで自動で行うのでとても便利な食器洗乾燥機。出し入れが楽なスライドオープン式なので、腰をかがめず自然な姿勢でお使いいただける親切設計です。
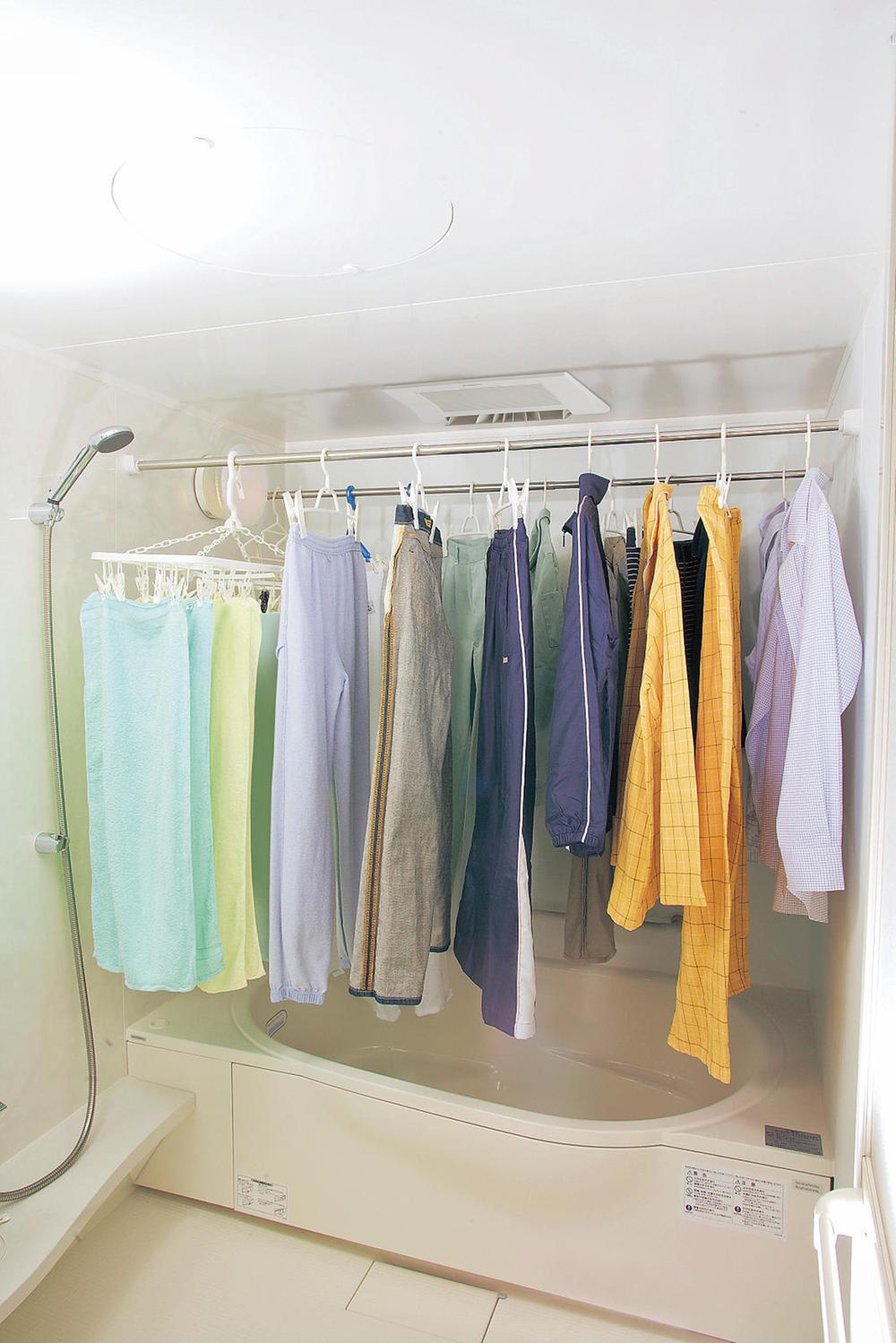 Of course, the heating function to prevent winter heat shock, Bathroom heating dryer which also includes a drying function of the rainy season and the laundry on a rainy day.
冬場のヒートショックを防ぐ暖房機能はもちろん、梅雨や雨の日の洗濯物の乾燥機能もそなえる浴室暖房乾燥機。
Local guide map現地案内図 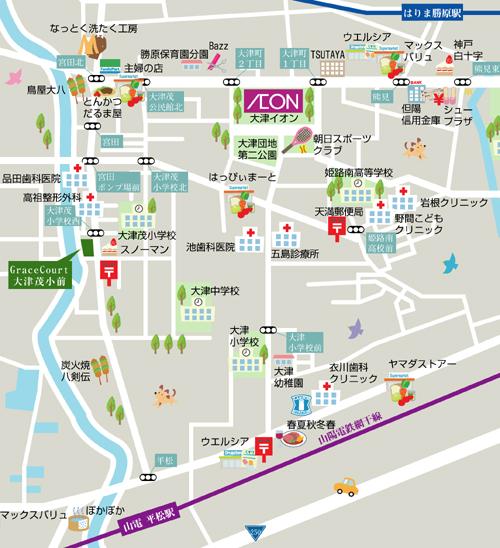 Local guide map
現地案内地図
Other Equipmentその他設備 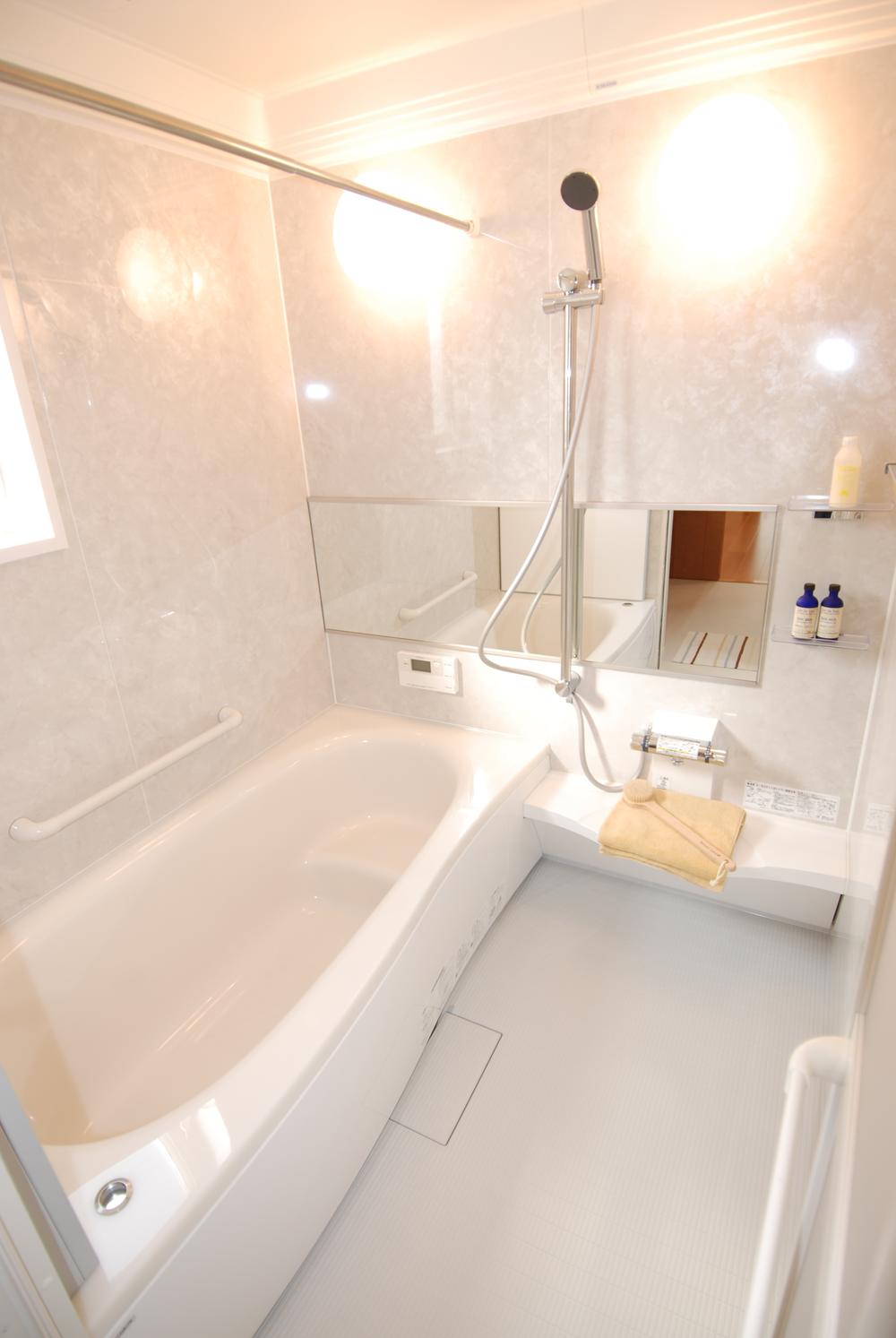 Adopt the latest system bus. Adoption of the Ya-slip flooring and warm bathtub, Ingenuity, such as multi-functional charm trash, such as hair, which accumulate in the drainage ditch is also easy to throw with one hand. Water heater consuming electricity bill, If gas specification eco Jaws, Standard equipment if electrification specification Eco Cute is.
最新のシステムバスを採用。すべりにくい床材や保温浴槽の採用や、排水溝にたまる髪などのごみも片手で簡単に捨てれる工夫など多機能が魅力。電気代のかかる給湯器は、ガス仕様ならエコジョーズ、電化仕様ならエコキュートが標準装備。
Shopping centreショッピングセンター 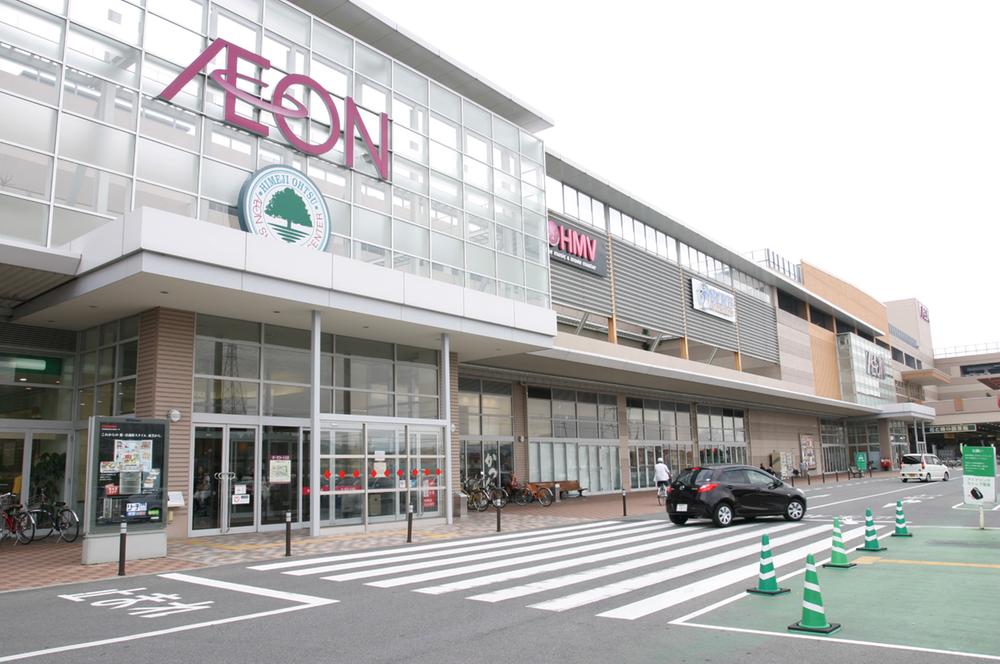 Since Otsu 1400m anything aligned Otsu ion is close to the ion-friendly environment to wife.
大津イオンまで1400m 何でも揃う大津イオンが近いので奥様に優しい環境です。
Hospital病院 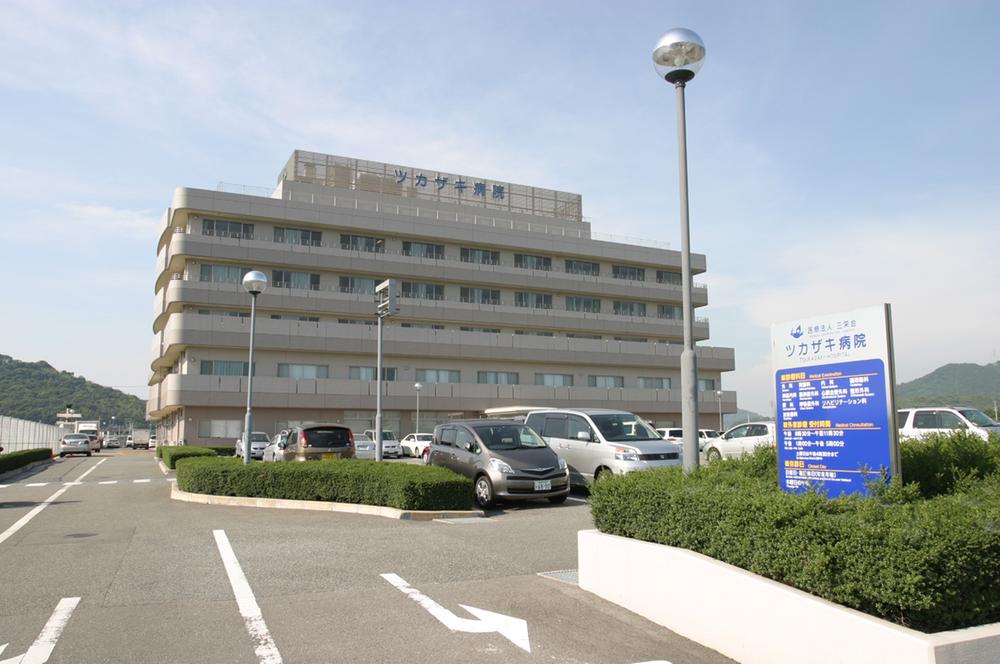 General Hospital to survive at a time when Tsukazaki hospital up to 1550m emergency.
ツカザキ病院まで1550m いざという時に助かる総合病院。
Primary school小学校 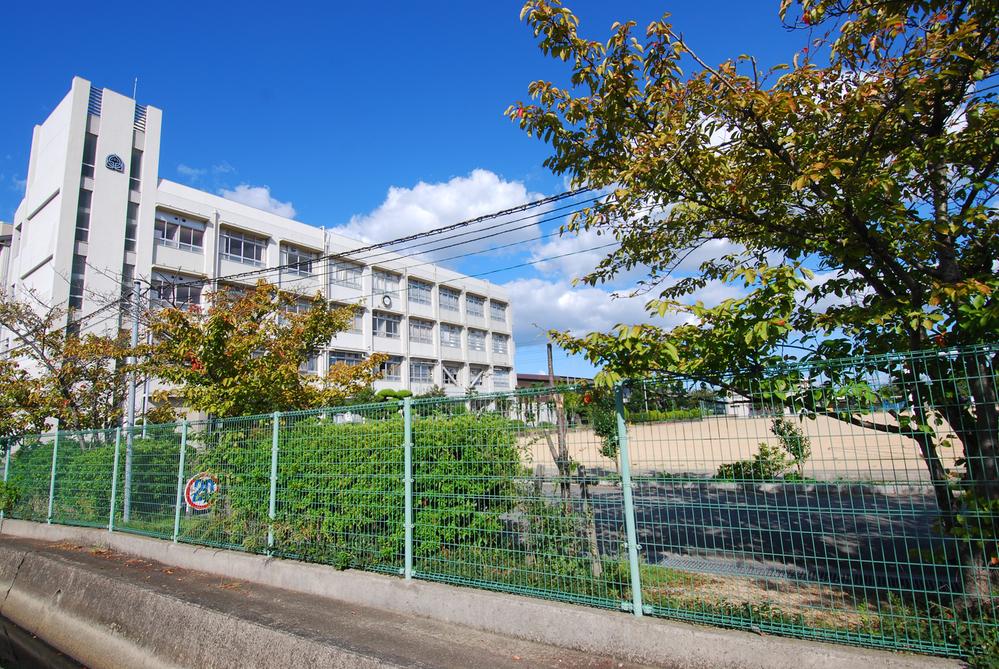 Since the 165m elementary school to Shigeru Otsu elementary school is a 3-minute walk is also safe for children.
大津茂小学校まで165m 小学校が徒歩3分なのでお子様にも安心です。
Park公園 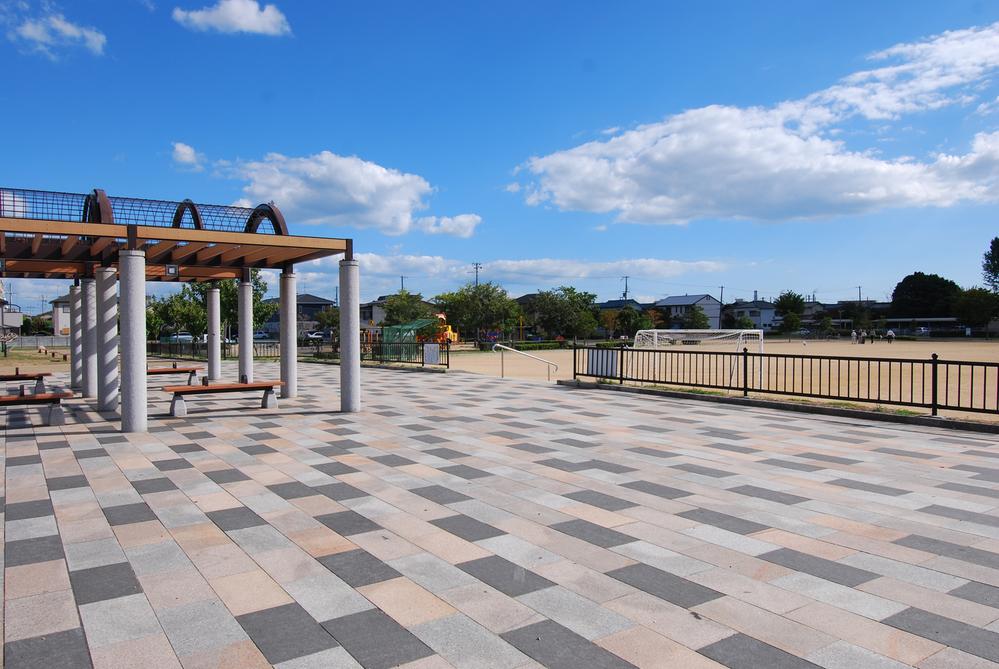 Breadth 2.3 hectares of park 2600m children to Kosaka park play with carefree! Also to walk the dog
小坂公園まで2600m お子様がノビノビと遊べる広さ2.3ヘクタールの公園!ワンちゃんのお散歩にも
Shopping centreショッピングセンター 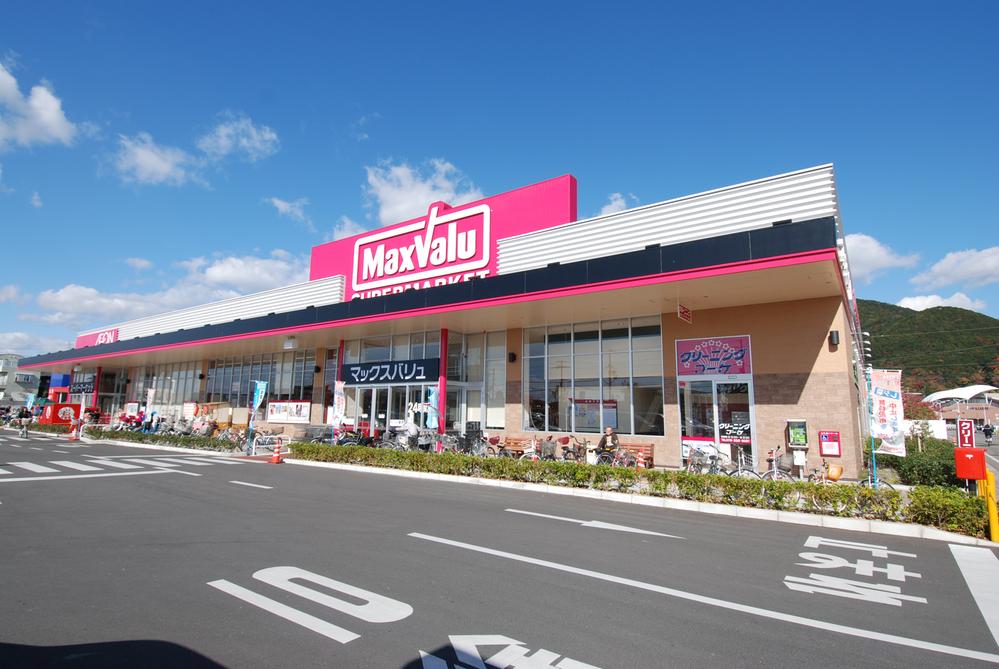 Also shopping facilities in addition to the 2090m Otsu ion has been enhanced to Maxvalu!
マックスバリュまで2090m 大津イオン以外にもお買物施設が充実してます!
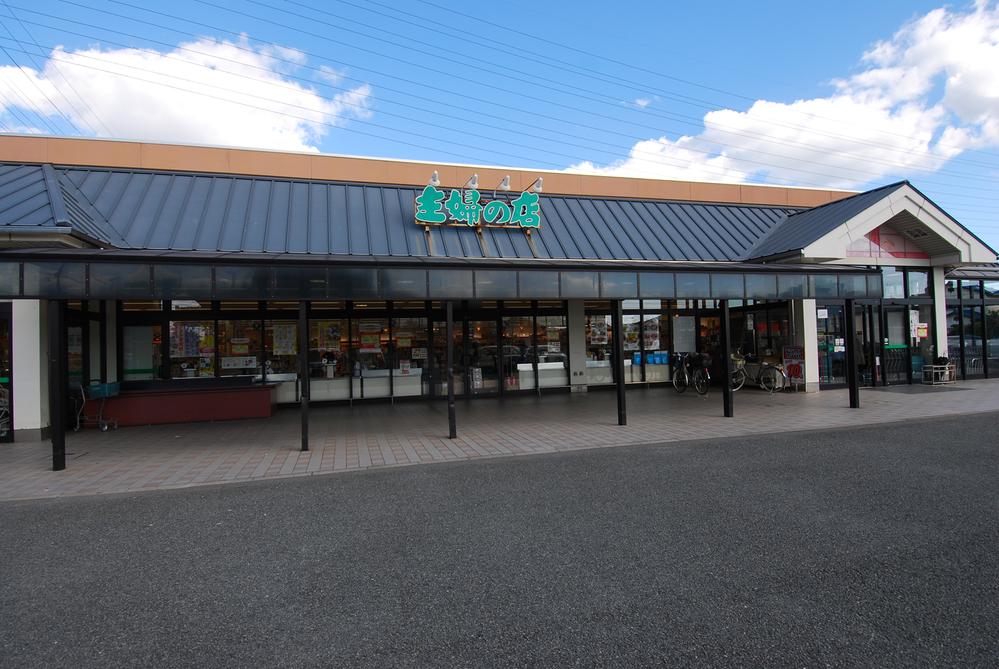 There is also a store of housewives in 790m walking distance to the store of housewife
主婦の店まで790m 徒歩圏内に主婦の店もあります
Location
| 


![Local appearance photo. [N-No land model house] The outer wall sound insulation in the power board specification, House with excellent durability.](/images/hyogo/himeji/309f750055.jpg)







![Rendering (appearance). [M No. land appearance Perth] To pick up friendly environment providing a dining housed in gatherings space of loose about 19 Pledge. Spacious house of light and wind poured from the balcony of the south.](/images/hyogo/himeji/309f750050.jpg)

![Rendering (appearance). [K No. land appearance Perth] Simple European-style mansion. Clean up easy to live in the dirt floor storage and Living storage.](/images/hyogo/himeji/309f750049.jpg)
























