New Homes » Kansai » Hyogo Prefecture » Himeji
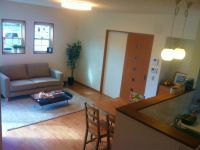 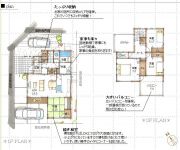
| | Himeji, Hyogo Prefecture 兵庫県姫路市 |
| JR Kishin Line "Harimatakaoka" walk 14 minutes JR姫新線「播磨高岡」歩14分 |
| ◇ ◆ ◆ ◇ sunlight equipped! Comfortable to live emphasis on home ◇ ◆ ◆ ◇ already sunlight equipped, Living deck, Migratory flow line, To live is preeminent a house full of attractions, such as such as a PC corner. ◇◆◆◇太陽光搭載!住み心地重視の家◇◆◆◇太陽光搭載済み、リビングデッキ、回遊動線、PCコーナーなどなど見どころ満載住み心地抜群なお家です。 |
| Parking two Allowed, System kitchen, A quiet residential area, LDK15 tatami mats or more, Or more before road 6mese-style room, Washbasin with shower, Face-to-face kitchen, Toilet 2 places, 2-story, Warm water washing toilet seat, Dish washing dryer 駐車2台可、システムキッチン、閑静な住宅地、LDK15畳以上、前道6m以上、和室、シャワー付洗面台、対面式キッチン、トイレ2ヶ所、2階建、温水洗浄便座、食器洗乾燥機 |
Features pickup 特徴ピックアップ | | Parking two Allowed / System kitchen / A quiet residential area / LDK15 tatami mats or more / Or more before road 6m / Japanese-style room / Washbasin with shower / Face-to-face kitchen / Toilet 2 places / 2-story / Warm water washing toilet seat / Dish washing dryer 駐車2台可 /システムキッチン /閑静な住宅地 /LDK15畳以上 /前道6m以上 /和室 /シャワー付洗面台 /対面式キッチン /トイレ2ヶ所 /2階建 /温水洗浄便座 /食器洗乾燥機 | Property name 物件名 | | * ● Himeji Kamiteno concept House No. 1 destination ● * *●姫路市上手野コンセプトハウス1号地●* | Price 価格 | | 25.6 million yen 2560万円 | Floor plan 間取り | | 4LDK 4LDK | Units sold 販売戸数 | | 1 units 1戸 | Land area 土地面積 | | 130.05 sq m (registration) 130.05m2(登記) | Building area 建物面積 | | 104.33 sq m (registration) 104.33m2(登記) | Driveway burden-road 私道負担・道路 | | Nothing 無 | Completion date 完成時期(築年月) | | March 2013 2013年3月 | Address 住所 | | Himeji, Hyogo Prefecture Kamiteno 兵庫県姫路市上手野 | Traffic 交通 | | JR Kishin Line "Harimatakaoka" walk 14 minutes JR姫新線「播磨高岡」歩14分
| Related links 関連リンク | | [Related Sites of this company] 【この会社の関連サイト】 | Contact お問い合せ先 | | TEL: 0800-603-2385 [Toll free] mobile phone ・ Also available from PHS
Caller ID is not notified
Please contact the "saw SUUMO (Sumo)"
If it does not lead, If the real estate company TEL:0800-603-2385【通話料無料】携帯電話・PHSからもご利用いただけます
発信者番号は通知されません
「SUUMO(スーモ)を見た」と問い合わせください
つながらない方、不動産会社の方は
| Building coverage, floor area ratio 建ぺい率・容積率 | | 60% ・ 200% 60%・200% | Time residents 入居時期 | | Consultation 相談 | Land of the right form 土地の権利形態 | | Ownership 所有権 | Structure and method of construction 構造・工法 | | Wooden 2-story 木造2階建 | Use district 用途地域 | | Two mid-high 2種中高 | Overview and notices その他概要・特記事項 | | Building confirmation number: No. HK12-21756, Parking: Garage 建築確認番号:第HK12-21756号、駐車場:車庫 | Company profile 会社概要 | | <Seller> Governor of Hyogo Prefecture (9) No. 400281 (Ltd.) Katsumi housing Himeji shop Yubinbango670-0965 Himeji, Hyogo Prefecture Higashinobusue 2-2 <売主>兵庫県知事(9)第400281号(株)勝美住宅姫路店〒670-0965 兵庫県姫路市東延末2-2 |
Livingリビング 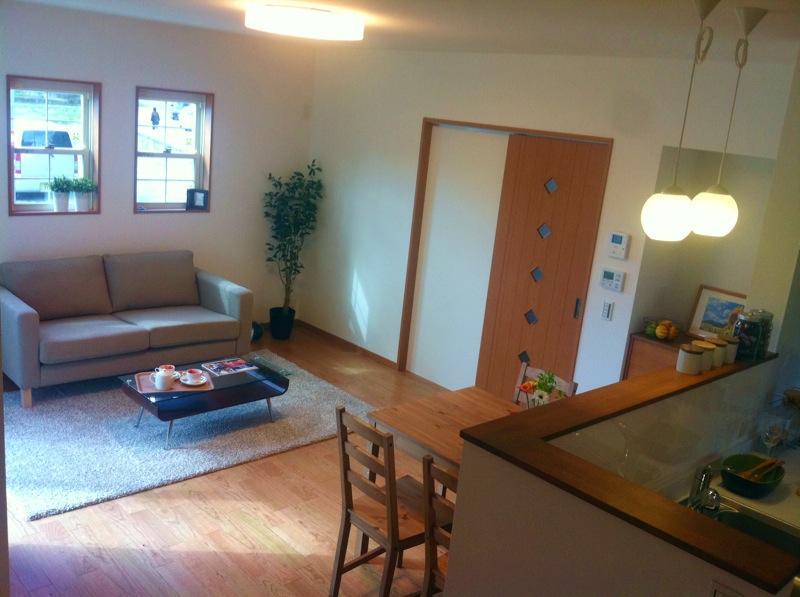 Indoor (11 May 2013) Shooting
室内(2013年11月)撮影
Floor plan間取り図 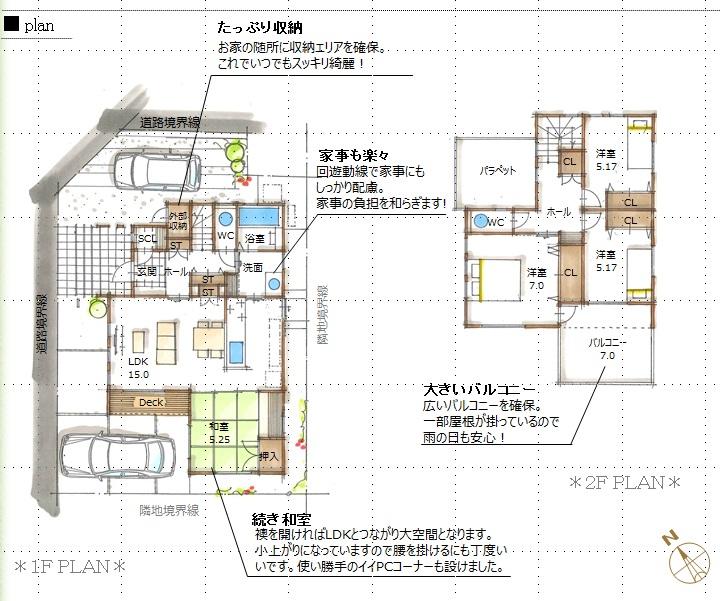 25.6 million yen, 4LDK, Land area 130.05 sq m , Building area 104.33 sq m
2560万円、4LDK、土地面積130.05m2、建物面積104.33m2
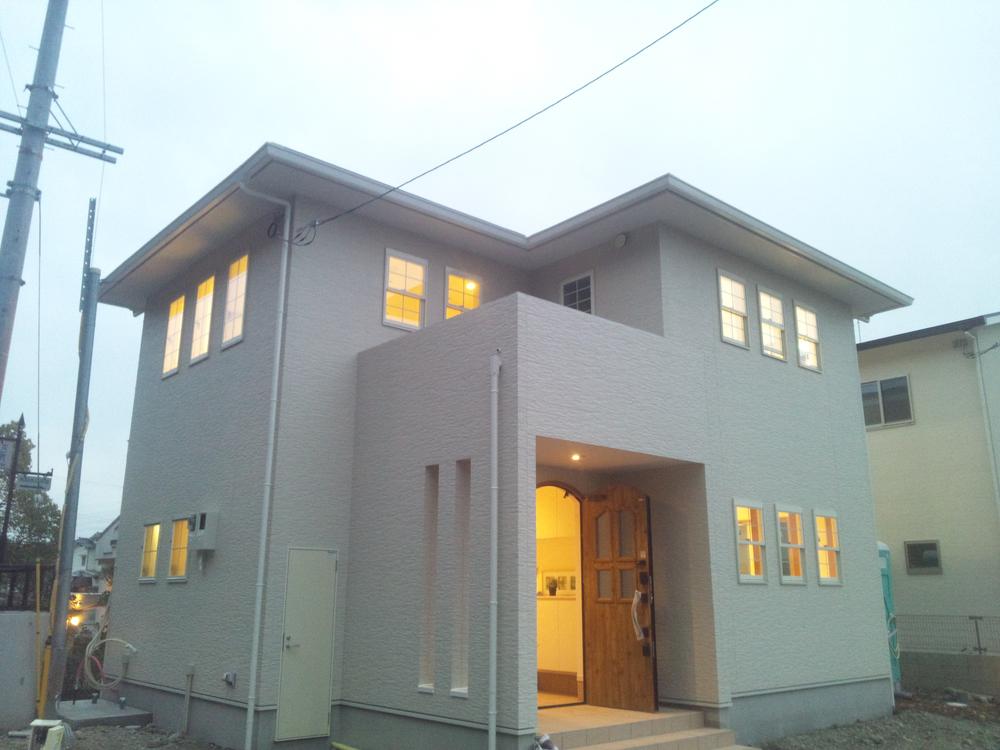 Local appearance photo
現地外観写真
Local appearance photo現地外観写真 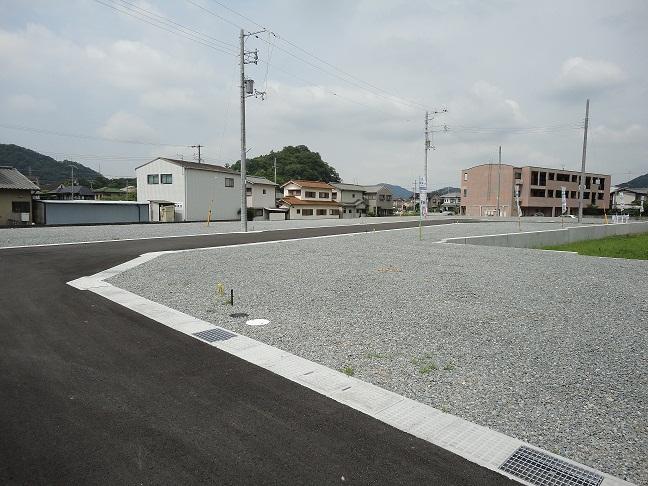 Local land photo
現地土地写真
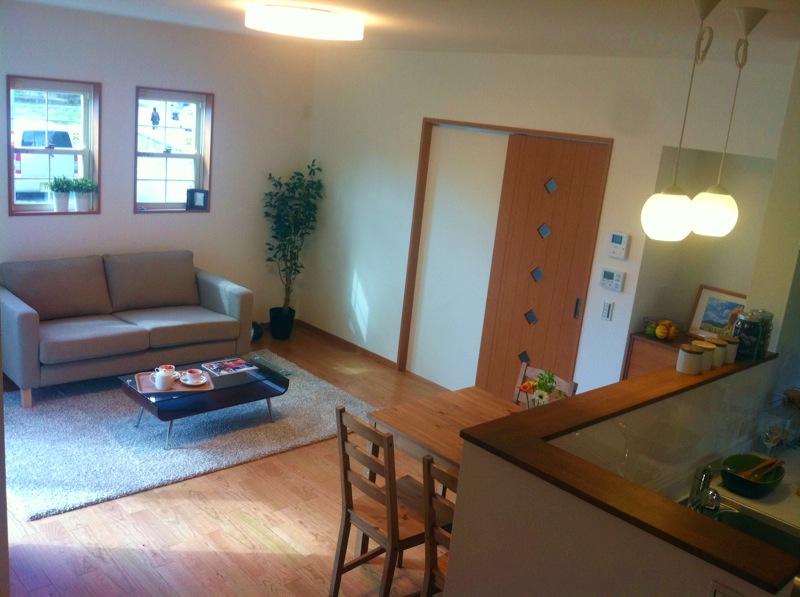 Living
リビング
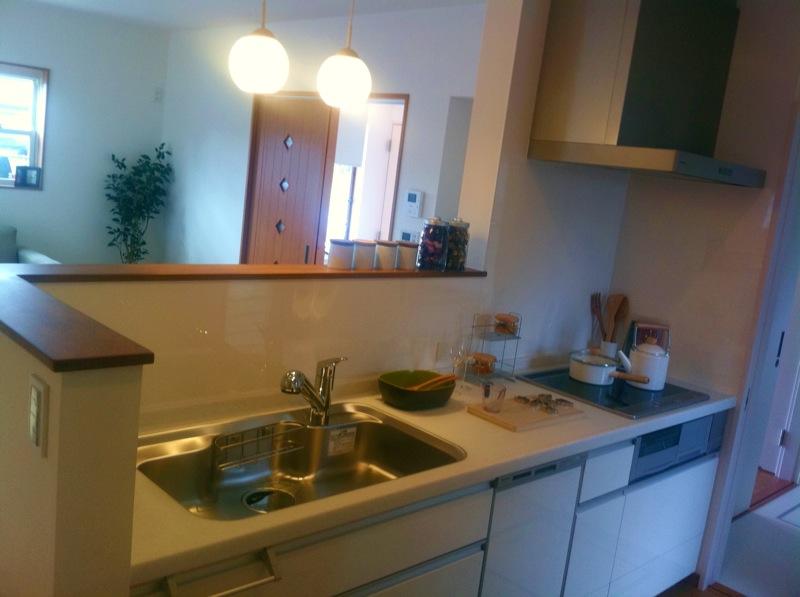 Kitchen
キッチン
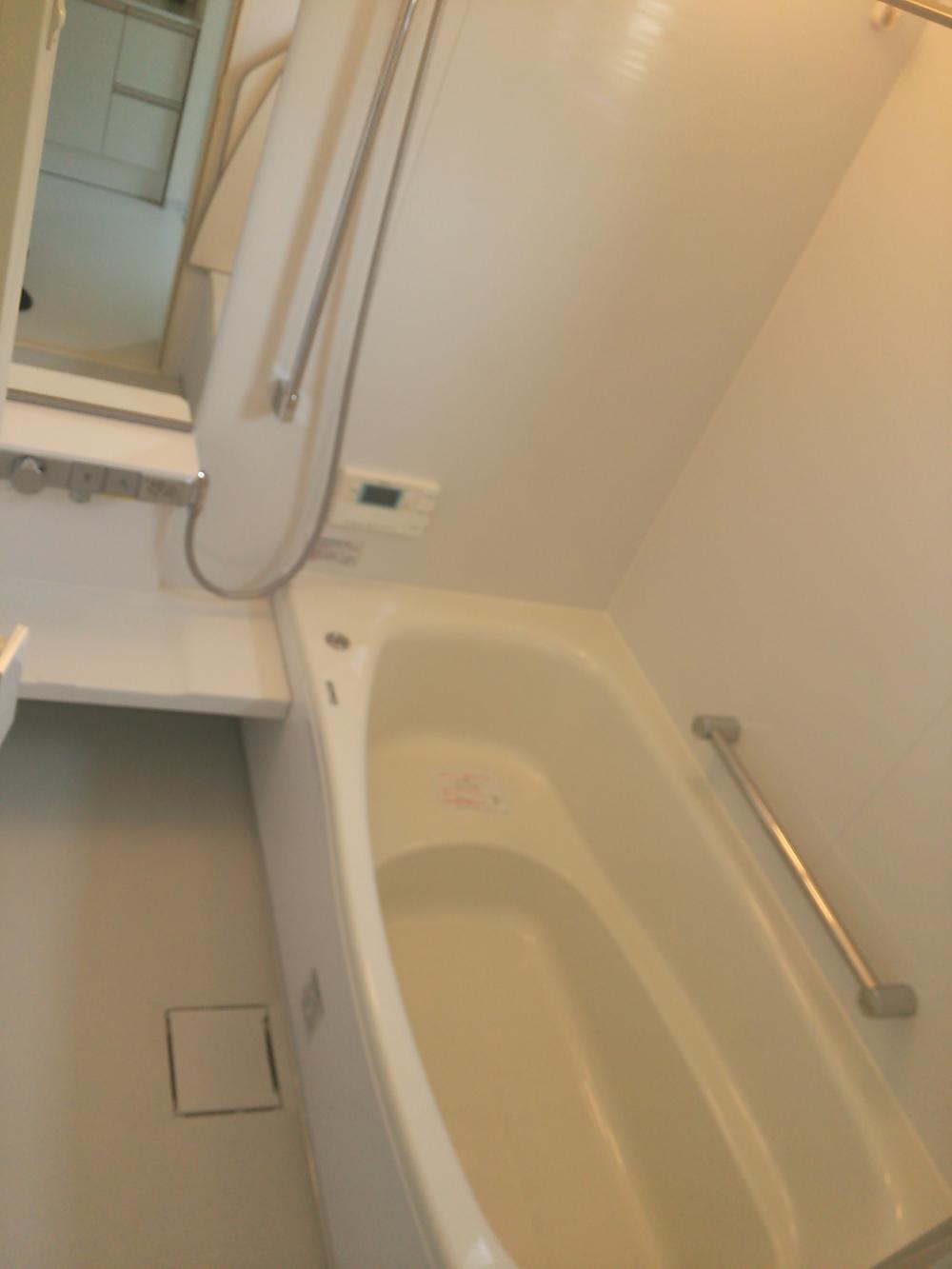 Bathroom
浴室
Model house photoモデルハウス写真 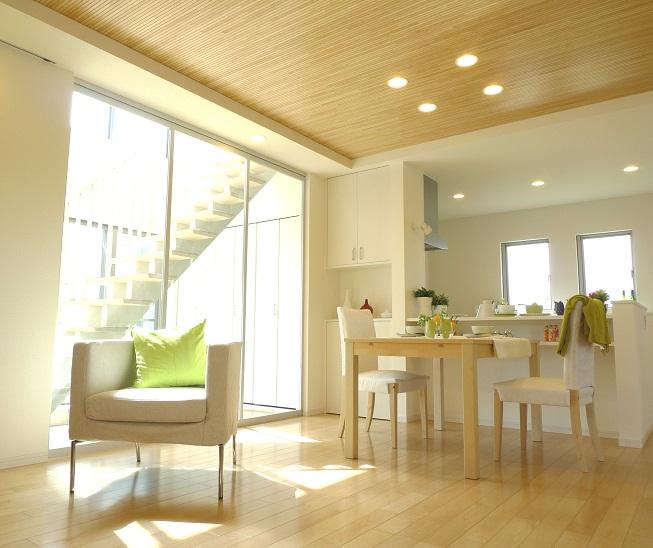 LDK natural light is plenty of plug, You can spend a leisurely relaxing holiday.
LDK自然光がたっぷり差込み、のんびりゆったり休日を過ごすことができます。
Otherその他 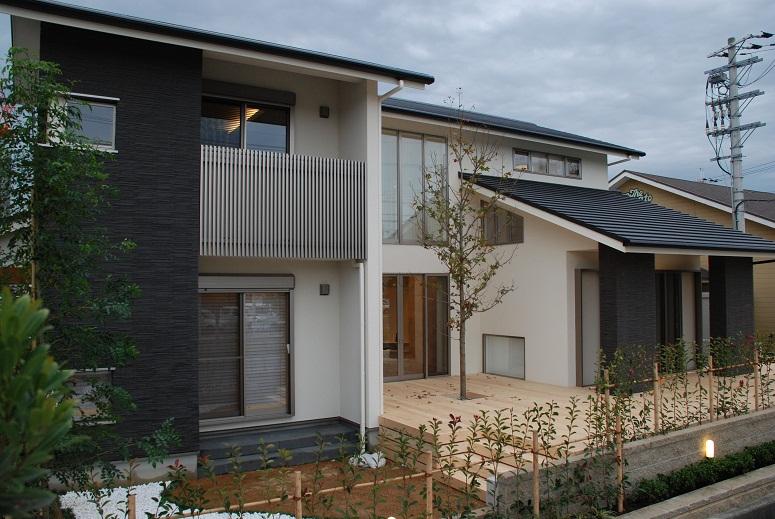 Our construction cases
当社施工例
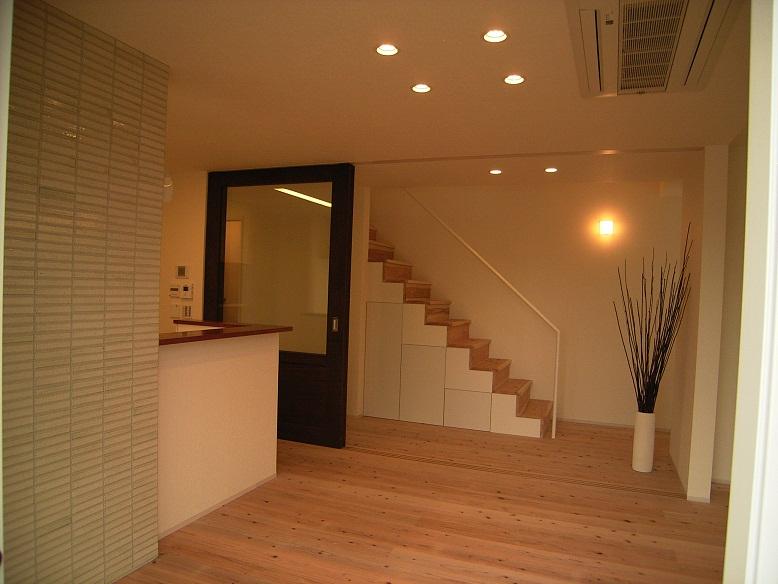 Our construction cases
当社施工例
 Will open the door of the house create now
家創りの扉が今開かれます
Station駅 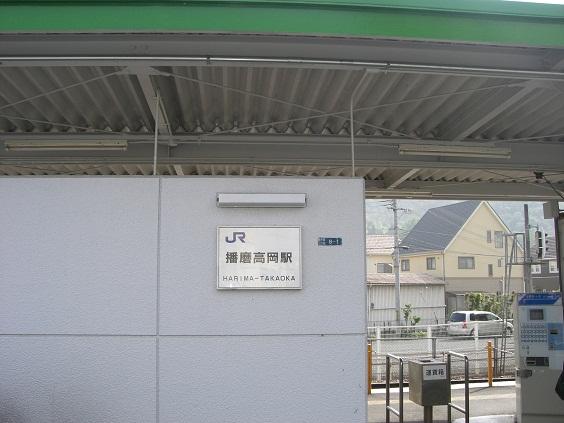 1120m to Harimatakaoka Station
播磨高岡駅まで1120m
Primary school小学校 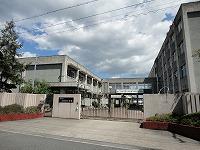 Takaoka until Nishi Elementary School 140m
高岡西小学校まで140m
Supermarketスーパー 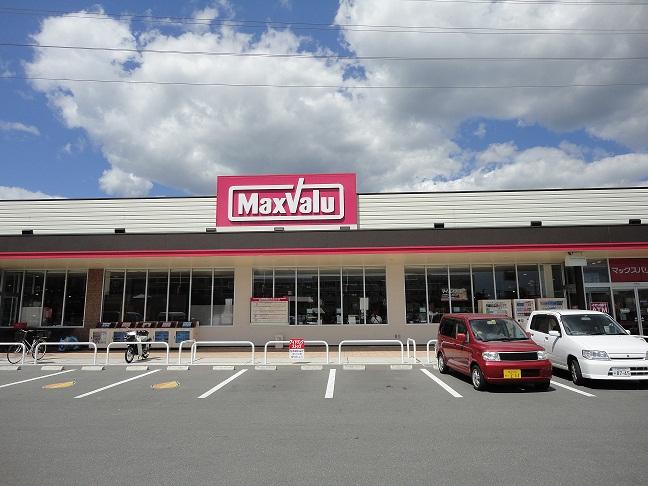 700m until Maxvalu
マックスバリュまで700m
Location
|















