New Homes » Kansai » Hyogo Prefecture » Himeji
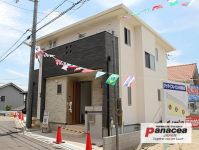 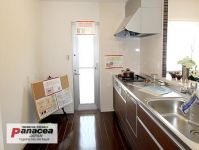
| | Himeji, Hyogo Prefecture 兵庫県姫路市 |
| Sanyo Electric Railway Main Line "San'yohimeji" 10 minutes Kitayashiro walk 6 minutes by bus 山陽電鉄本線「山陽姫路」バス10分北八代歩6分 |
| The end of the year campaign! Person of the year of purchase Limited to 3 people 1 million yen worth of consumer electronics ・ Furniture or? . This listing is selling the properties we use as about half a year model house at a special price. 年末キャンペーン実施!年内ご購入の方 限定3名様 100万円相当の家電・家具または???をプレゼント。当物件は約半年間モデルハウスとして使用致しました物件を特別価格で販売。 |
| □ 4LDK ・ Adoption designers plan □ All the room ・ It was caught in the daylight, Bright design. □ Two parking ensure. Peace of mind ・ Safety of residential design ・ security. □ ECOWILL ・ Floor heating ・ Misukawakku adoption □4LDK・デザイナープラン採用□全部屋・採光の採れた、明るい設計。□駐車場2台確保。安心・安全の住宅設計・保証。□エコウィル・床暖房・ミスカワック採用 |
Features pickup 特徴ピックアップ | | Parking two Allowed / 2 along the line more accessible / LDK18 tatami mats or more / Super close / Facing south / System kitchen / Bathroom Dryer / Yang per good / All room storage / Japanese-style room / garden / Washbasin with shower / Face-to-face kitchen / 3 face lighting / Toilet 2 places / Bathroom 1 tsubo or more / 2-story / South balcony / Warm water washing toilet seat / Nantei / The window in the bathroom / Ventilation good / Dish washing dryer / Walk-in closet / All rooms are two-sided lighting 駐車2台可 /2沿線以上利用可 /LDK18畳以上 /スーパーが近い /南向き /システムキッチン /浴室乾燥機 /陽当り良好 /全居室収納 /和室 /庭 /シャワー付洗面台 /対面式キッチン /3面採光 /トイレ2ヶ所 /浴室1坪以上 /2階建 /南面バルコニー /温水洗浄便座 /南庭 /浴室に窓 /通風良好 /食器洗乾燥機 /ウォークインクロゼット /全室2面採光 | Event information イベント情報 | | Local tours (please visitors to direct local) schedule / Every Saturday, Sunday and public holidays time / 11:00 ~ 17:00 furniture and lighting is also Installed. Drinks are also available. Please feel free to visitors. 現地見学会(直接現地へご来場ください)日程/毎週土日祝時間/11:00 ~ 17:00家具や照明も設置済みです。お飲み物もご用意しています。お気軽にご来場ください。 | Price 価格 | | 30,800,000 yen 3080万円 | Floor plan 間取り | | 4LDK 4LDK | Units sold 販売戸数 | | 3 units 3戸 | Total units 総戸数 | | 3 units 3戸 | Land area 土地面積 | | 140.82 sq m (42.59 tsubo) (Registration) 140.82m2(42.59坪)(登記) | Building area 建物面積 | | 115.93 sq m (35.06 tsubo) (Registration) 115.93m2(35.06坪)(登記) | Completion date 完成時期(築年月) | | July 2013 2013年7月 | Address 住所 | | Himeji, Hyogo Prefecture Yashiromiyamae cho 兵庫県姫路市八代宮前町 | Traffic 交通 | | Sanyo Electric Railway Main Line "San'yohimeji" 10 minutes Kitayashiro walk 6 minutes by bus
JR bantan line "Nozato" walk 31 minutes 山陽電鉄本線「山陽姫路」バス10分北八代歩6分
JR播但線「野里」歩31分
| Related links 関連リンク | | [Related Sites of this company] 【この会社の関連サイト】 | Person in charge 担当者より | | Responsible Shatoki Aketera Wataru Age: 40 Daigyokai Experience: 15 years Nice to meet you. Is Hitoshi Aketera of Panashiia Co., Ltd.. Not to property real intention, According to the future of the lifestyle of our customers, We try to better suggestions. Please feel free to contact us by all means. 担当者斎明寺 亘年齢:40代業界経験:15年はじめまして。株式会社パナシィアの斎明寺です。物件本意にならず、お客様の将来のライフスタイルにあわせ、より良いご提案を心がけます。是非お気軽にお問い合わせください。 | Contact お問い合せ先 | | TEL: 0800-603-8922 [Toll free] mobile phone ・ Also available from PHS
Caller ID is not notified
Please contact the "saw SUUMO (Sumo)"
If it does not lead, If the real estate company TEL:0800-603-8922【通話料無料】携帯電話・PHSからもご利用いただけます
発信者番号は通知されません
「SUUMO(スーモ)を見た」と問い合わせください
つながらない方、不動産会社の方は
| Building coverage, floor area ratio 建ぺい率・容積率 | | Building coverage 50%, Volume rate of 100% 建ぺい率50%、容積率100% | Time residents 入居時期 | | Consultation 相談 | Land of the right form 土地の権利形態 | | Ownership 所有権 | Use district 用途地域 | | One low-rise 1種低層 | Land category 地目 | | Residential land 宅地 | Overview and notices その他概要・特記事項 | | Contact: Hitoshi Aketera Wataru 担当者:斎明寺 亘 | Company profile 会社概要 | | <Marketing alliance (mediated)> Governor of Hyogo Prefecture (2) No. Housing Information Technology placement offices the first 011,180 (Ltd.) Panashiia Yubinbango651-2109 Minamicho open before Kobe City, Hyogo Prefecture, Nishi-ku, 2-12-15 <販売提携(媒介)>兵庫県知事(2)第011180号住宅情報総合紹介所(株)パナシィア〒651-2109 兵庫県神戸市西区前開南町2-12-15 |
Local appearance photo現地外観写真 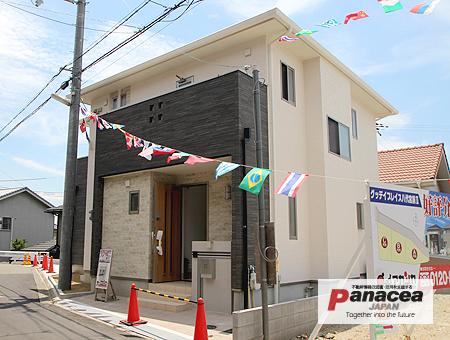 Local (July 2013) Shooting
現地(2013年7月)撮影
Kitchenキッチン 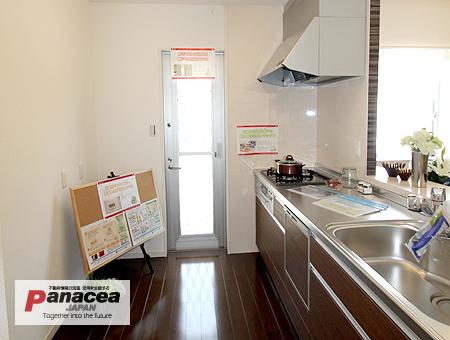 Local (July 2013) Shooting
現地(2013年7月)撮影
Livingリビング 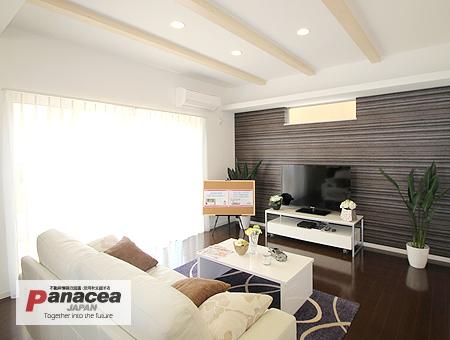 Local (July 2013) Shooting
現地(2013年7月)撮影
Floor plan間取り図 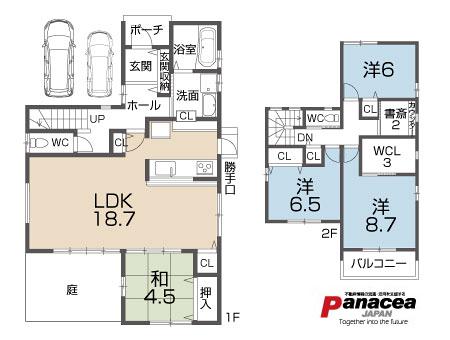 (C No. land), Price 32,600,000 yen, 4LDK, Land area 140.82 sq m , Building area 115.93 sq m
(C号地)、価格3260万円、4LDK、土地面積140.82m2、建物面積115.93m2
Bathroom浴室 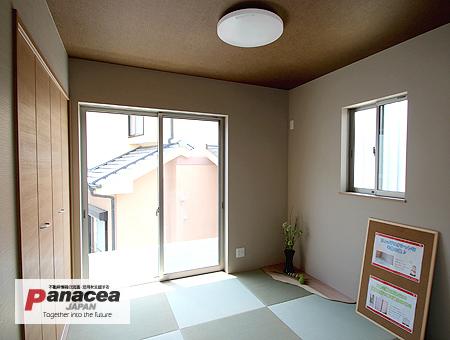 Local (July 2013) Shooting
現地(2013年7月)撮影
Wash basin, toilet洗面台・洗面所 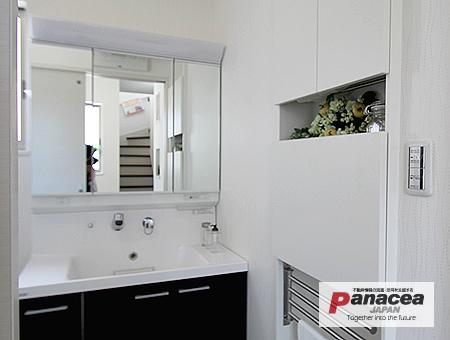 Local (July 2013) Shooting
現地(2013年7月)撮影
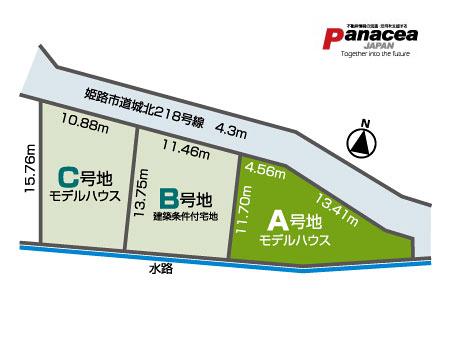 The entire compartment Figure
全体区画図
Otherその他 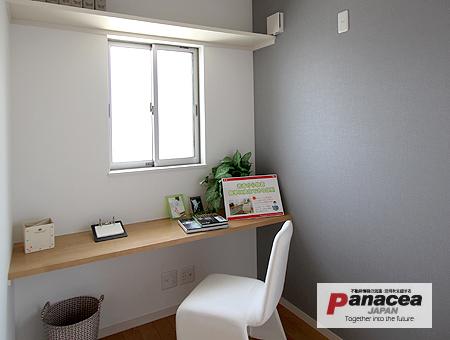 Local (July 2013) Shooting
現地(2013年7月)撮影
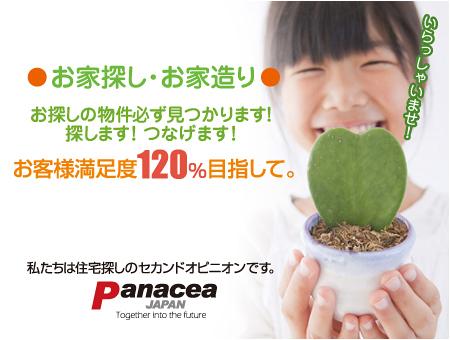 Aiming customer satisfaction 120%!
お客様満足度120%目指して!
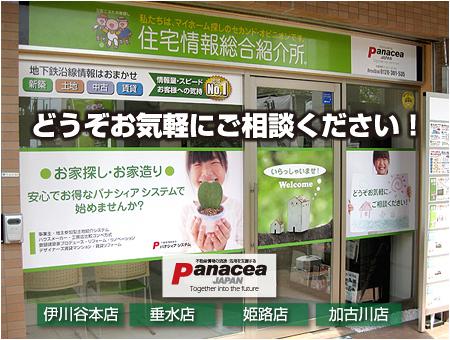 Please do not hesitate to throat please consult!
どうぞお気軽にど相談下さい!
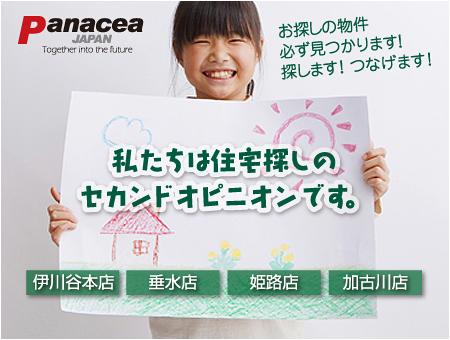 We are a second opinion of looking for housing.
私たちは住宅探しのセカンドオピニオンです。
Location
|












