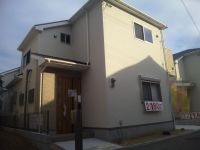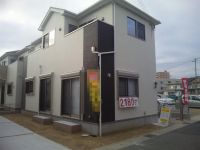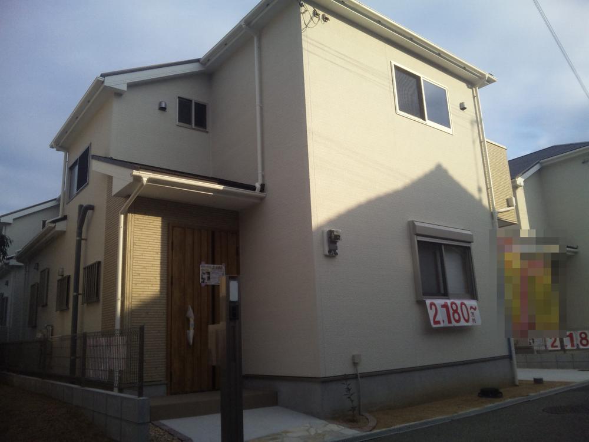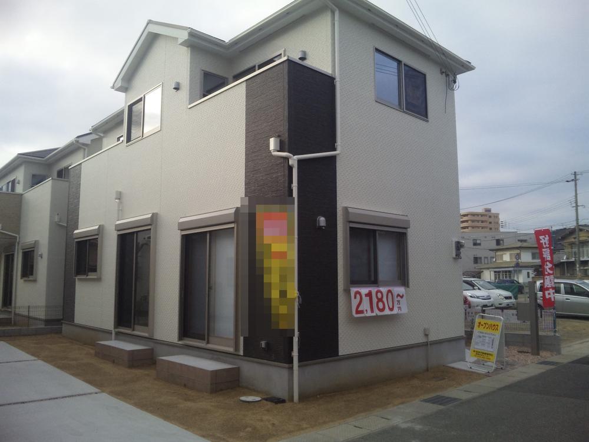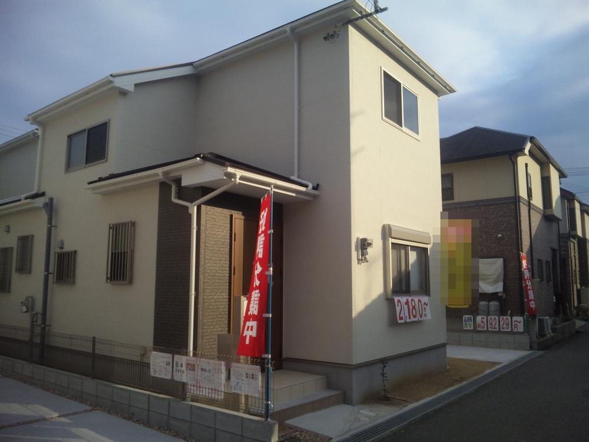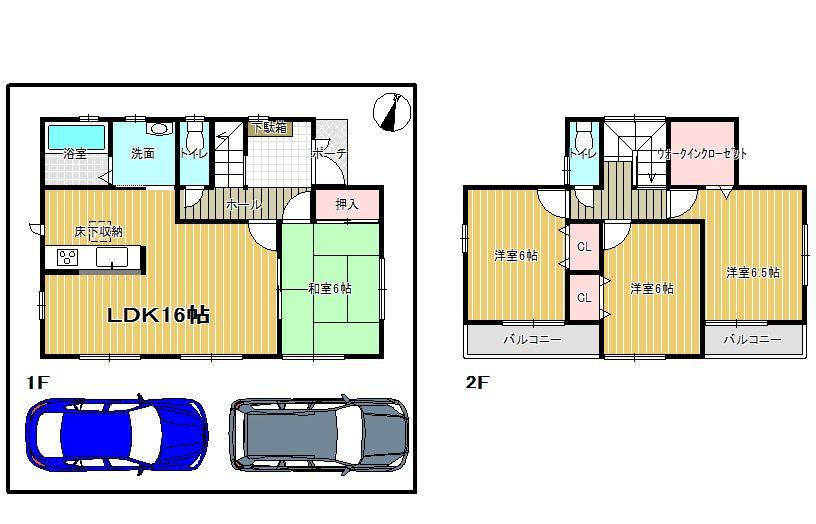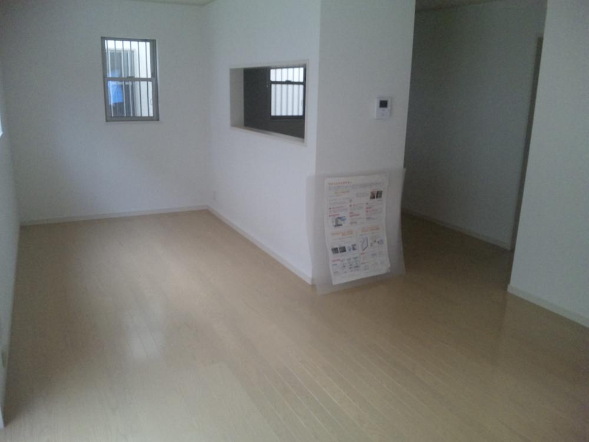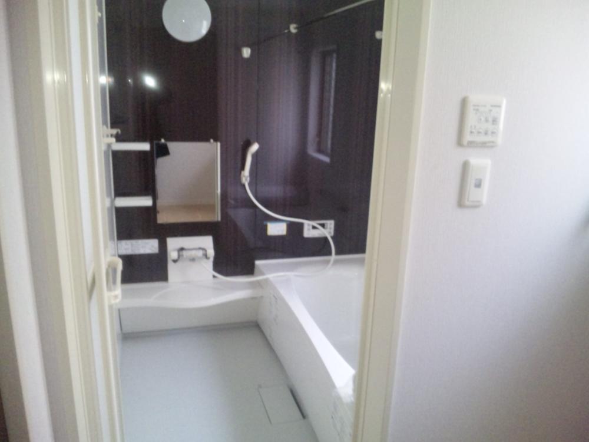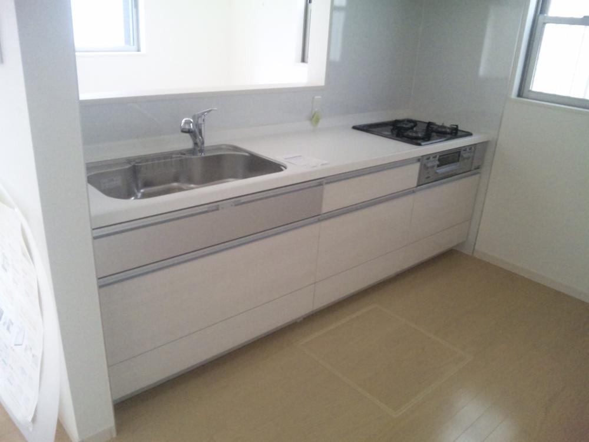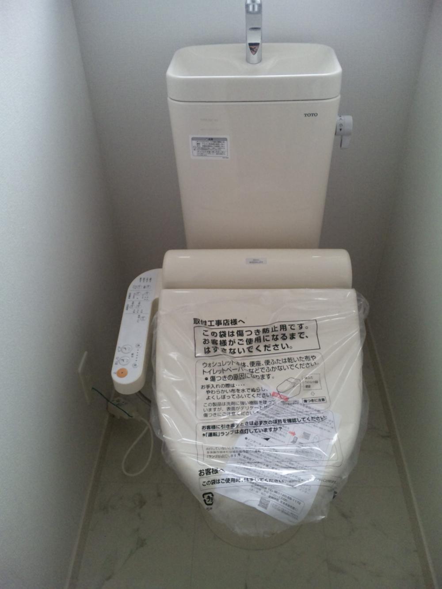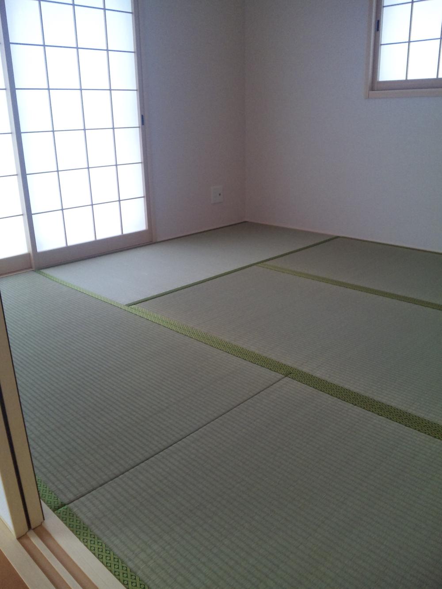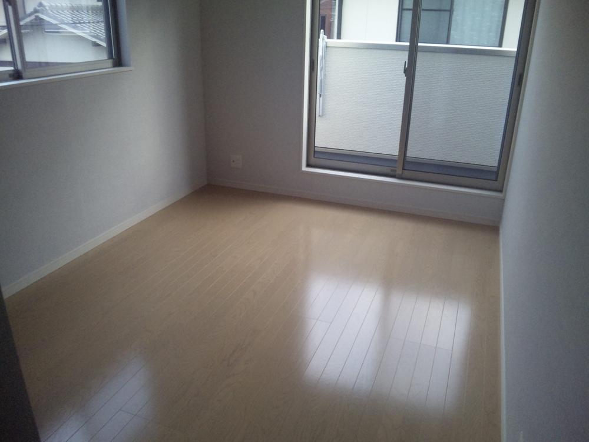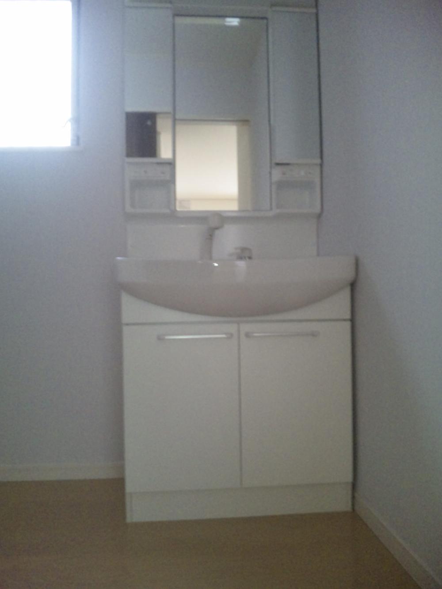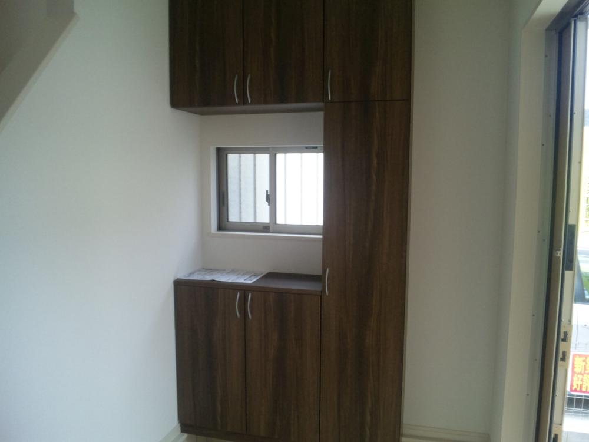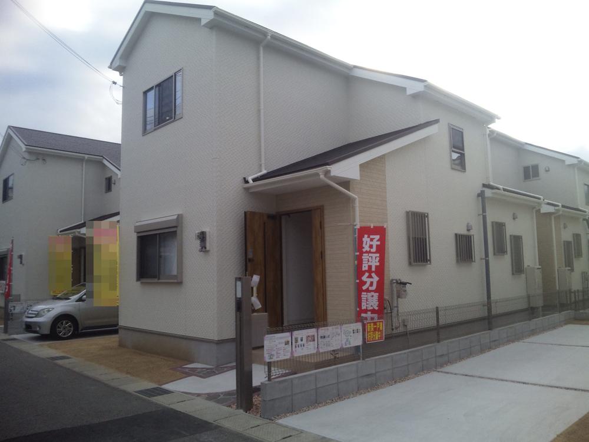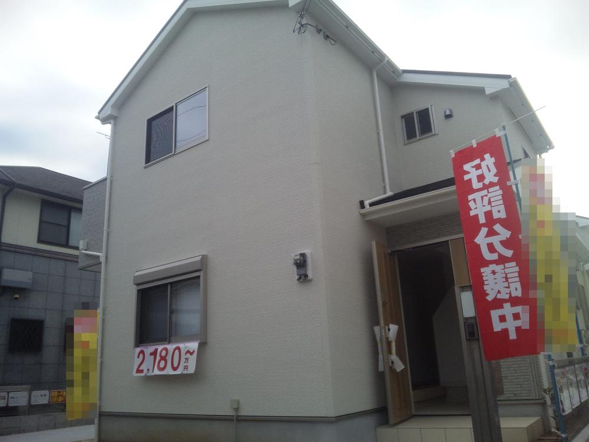|
|
Himeji, Hyogo Prefecture
兵庫県姫路市
|
|
JR Sanyo Line "Harima Katsuhara" walk 12 minutes
JR山陽本線「はりま勝原」歩12分
|
|
Popular Otsu Elementary School A 12-minute walk from the popular Harima kadohara station Large-scale commercial facilities Chikashi I'd love to, Please feel free to contact us to Akirahime Home for Sale
人気の大津小学校 人気のはりま勝原駅まで徒歩12分 大型商業施設近し 是非、明姫ホーム販売までお気軽にお問い合わせください
|
|
■ Standard specification durability wooden house (with a 10-year warranty) ・ Reinforced concrete mat foundation ・ Luxury kitchen ・ Shampoo dresser ・ High-grade unit bus ・ Underfloor Storage ・ Washlet toilet (1F) ・ With cupboard ・ External structure construction ・ Exterior wall siding specification ・ Intercom with color monitor ・ 24-hour ventilation system Other Size 1 tsubo bathroom ・ Insulation bathtub ・ All rooms have double-glazing with bathroom heating dryer (except for some) quiet sink ・ Population marble countertops ・ Glass top stove ・ Such as such as water purifier integrated shower head
■標準仕様耐久性木造住宅(10年保証付)・鉄筋コンクリートベタ基礎・高級システムキッチン・シャンプードレッサー・ハイグレードユニットバス・床下収納・ウォシュレット付トイレ(1F)・下駄箱付・外構工事付・外壁サイディング仕様・カラーモニター付インターホン・24時間換気システムその他サイズ1坪浴室・断熱浴槽・浴室暖房乾燥機付全室ペアガラス(一部除く)静音シンク・人口大理石カウンタートップ・ガラストップコンロ・浄水器一体型シャワーヘッドなどなど
|
Features pickup 特徴ピックアップ | | Pre-ground survey / Seismic fit / Year Available / Parking two Allowed / System kitchen / Bathroom Dryer / Yang per good / All room storage / A quiet residential area / LDK15 tatami mats or more / Japanese-style room / Shaping land / Washbasin with shower / Face-to-face kitchen / Barrier-free / Toilet 2 places / Bathroom 1 tsubo or more / 2-story / 2 or more sides balcony / South balcony / Double-glazing / Warm water washing toilet seat / Underfloor Storage / The window in the bathroom / TV monitor interphone / Mu front building / Ventilation good / Walk-in closet / All room 6 tatami mats or more / Water filter / Flat terrain 地盤調査済 /耐震適合 /年内入居可 /駐車2台可 /システムキッチン /浴室乾燥機 /陽当り良好 /全居室収納 /閑静な住宅地 /LDK15畳以上 /和室 /整形地 /シャワー付洗面台 /対面式キッチン /バリアフリー /トイレ2ヶ所 /浴室1坪以上 /2階建 /2面以上バルコニー /南面バルコニー /複層ガラス /温水洗浄便座 /床下収納 /浴室に窓 /TVモニタ付インターホン /前面棟無 /通風良好 /ウォークインクロゼット /全居室6畳以上 /浄水器 /平坦地 |
Event information イベント情報 | | Thank you (in advance please contact us always) at any time feel free to Akirahime home sales up to you for your phone as (事前に必ずお問い合わせください)いつでもお気軽に明姫ホーム販売までお電話くださいますようお願い申し上げます |
Price 価格 | | 21,800,000 yen 2180万円 |
Floor plan 間取り | | 4LDK ~ 4LDK + S (storeroom) 4LDK ~ 4LDK+S(納戸) |
Units sold 販売戸数 | | 6 units 6戸 |
Total units 総戸数 | | 6 units 6戸 |
Land area 土地面積 | | 121.86 sq m ~ 122.21 sq m (registration) 121.86m2 ~ 122.21m2(登記) |
Building area 建物面積 | | 95.58 sq m ~ 96.39 sq m (registration) 95.58m2 ~ 96.39m2(登記) |
Completion date 完成時期(築年月) | | September 2013 2013年9月 |
Address 住所 | | Himeji, Hyogo Prefecture Otsukutenma 兵庫県姫路市大津区天満 |
Traffic 交通 | | JR Sanyo Line "Harima Katsuhara" walk 12 minutes JR山陽本線「はりま勝原」歩12分
|
Person in charge 担当者より | | [Regarding this property.] A 12-minute walk from the popular Harima kadohara station! ! Life is a facility fulfilling property, which is also know as around large commercial facilities Please call to feel free to Akirahime Home for Sale 【この物件について】人気のはりま勝原駅まで徒歩12分!!ご存知の通り周辺大型商業施設もある生活施設充実した物件です お気軽に明姫ホーム販売までお電話ください |
Contact お問い合せ先 | | Akirahime Home sales TEL: 079-427-0086 Please inquire as "saw SUUMO (Sumo)" 明姫ホーム販売TEL:079-427-0086「SUUMO(スーモ)を見た」と問い合わせください |
Sale schedule 販売スケジュール | | It is scheduled to be completed around September 2013, but we have already sale start All 6 compartment Your favorite Mato your favorite place we wait contact us phone to first come, first served hesitate to Akirahime Home for Sale 2013年9月頃完成予定ですが既に分譲開始しております 全6区画 お好きな間取お好きな場所は早い者勝ちお気軽に明姫ホーム販売までお問い合わせお電話お待ちしております |
Building coverage, floor area ratio 建ぺい率・容積率 | | Building coverage 60% ・ Volume rate of 150% 建ぺい率60%・容積率150% |
Time residents 入居時期 | | Immediate available 即入居可 |
Land of the right form 土地の権利形態 | | Ownership 所有権 |
Structure and method of construction 構造・工法 | | Wooden 2-story slate 葺 木造2階建スレート葺 |
Construction 施工 | | First, Building Products Co., Ltd. ファースト住建株式会社 |
Use district 用途地域 | | Two low-rise 2種低層 |
Land category 地目 | | Residential land 宅地 |
Other limitations その他制限事項 | | We look in more detail in the description of important matters 重要事項の説明の際に詳しく申し上げます |
Overview and notices その他概要・特記事項 | | Building confirmation number: Jukenkita Himeji No. 25003 建築確認番号:住建北姫路第25003号 |
Company profile 会社概要 | | <Mediation> Governor of Hyogo Prefecture (1) the first 401,384 GoAkirahime home sales Yubinbango675-0012 Hyogo Prefecture Kakogawa Noguchichonoguchi 129-46 Higashikakogawa High Town C-1208 <仲介>兵庫県知事(1)第401384号明姫ホーム販売〒675-0012 兵庫県加古川市野口町野口129-46 東加古川ハイタウンC-1208 |
