New Homes » Kansai » Hyogo Prefecture » Himeji
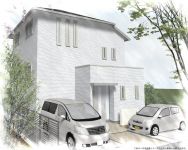 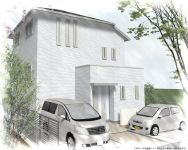
| | Himeji, Hyogo Prefecture 兵庫県姫路市 |
| JR Sanyo Line "Agaho" walk 12 minutes JR山陽本線「英賀保」歩12分 |
Local guide map 現地案内図 | | Local guide map 現地案内図 | Features pickup 特徴ピックアップ | | Solar power system / Vibration Control ・ Seismic isolation ・ Earthquake resistant / Year Available / Parking two Allowed / Energy-saving water heaters / System kitchen / Bathroom Dryer / All room storage / A quiet residential area / LDK15 tatami mats or more / Shaping land / Face-to-face kitchen / Bathroom 1 tsubo or more / 2-story / Nantei / Underfloor Storage / Atrium / Dish washing dryer / Water filter / All-electric / All rooms are two-sided lighting / Readjustment land within 太陽光発電システム /制震・免震・耐震 /年内入居可 /駐車2台可 /省エネ給湯器 /システムキッチン /浴室乾燥機 /全居室収納 /閑静な住宅地 /LDK15畳以上 /整形地 /対面式キッチン /浴室1坪以上 /2階建 /南庭 /床下収納 /吹抜け /食器洗乾燥機 /浄水器 /オール電化 /全室2面採光 /区画整理地内 | Property name 物件名 | | [Misawa Homes] Hills Garden Agaho II 【ミサワホーム】ヒルズガーデン英賀保II | Price 価格 | | 44,800,000 yen 4480万円 | Floor plan 間取り | | 4LDK 4LDK | Units sold 販売戸数 | | 1 units 1戸 | Land area 土地面積 | | 151.05 sq m (45.69 tsubo) (Registration) 151.05m2(45.69坪)(登記) | Building area 建物面積 | | 120.6 sq m (36.48 tsubo) (measured) 120.6m2(36.48坪)(実測) | Driveway burden-road 私道負担・道路 | | Nothing 無 | Completion date 完成時期(築年月) | | December 2013 2013年12月 | Address 住所 | | Himeji, Hyogo Prefecture Shikama-ku, Nakahama-cho 3 兵庫県姫路市飾磨区中浜町3 | Traffic 交通 | | JR Sanyo Line "Agaho" walk 12 minutes JR山陽本線「英賀保」歩12分
| Related links 関連リンク | | [Related Sites of this company] 【この会社の関連サイト】 | Person in charge 担当者より | | Rep Doi 担当者土井 | Contact お問い合せ先 | | Misawa Homes Co., Ltd. Kinki Hyogo Branch Himeji office TEL: 0120-469-338 [Toll free] Please contact the "saw SUUMO (Sumo)" ミサワホーム近畿株式会社兵庫支店 姫路営業所TEL:0120-469-338【通話料無料】「SUUMO(スーモ)を見た」と問い合わせください | Building coverage, floor area ratio 建ぺい率・容積率 | | 60% ・ 200% 60%・200% | Time residents 入居時期 | | December 2013 2013年12月 | Land of the right form 土地の権利形態 | | Ownership 所有権 | Structure and method of construction 構造・工法 | | Wooden 2-story 木造2階建 | Use district 用途地域 | | One middle and high 1種中高 | Overview and notices その他概要・特記事項 | | Contact: Doi, Building confirmation number: No. ERI13007528 2013 February 21,, Parking: Garage 担当者:土井、建築確認番号:第ERI13007528号 平成25年2月21日、駐車場:車庫 | Company profile 会社概要 | | <Seller> Minister of Land, Infrastructure and Transport (5) No. 005,068 (one company) National Housing Industry Association (Corporation) metropolitan area real estate Fair Trade Council member Misawa Homes Kinki Co., Ltd. Hyogo branch Yubinbango651-0086, Chuo-ku Kobe, Hyogo Prefecture Isogamidori 8-2-6 first Ichiminami building <売主>国土交通大臣(5)第005068号(一社)全国住宅産業協会会員 (公社)首都圏不動産公正取引協議会加盟ミサワホーム近畿(株)兵庫支店〒651-0086 兵庫県神戸市中央区磯上通8-2-6 第一南ビル |
Rendering (appearance)完成予想図(外観) 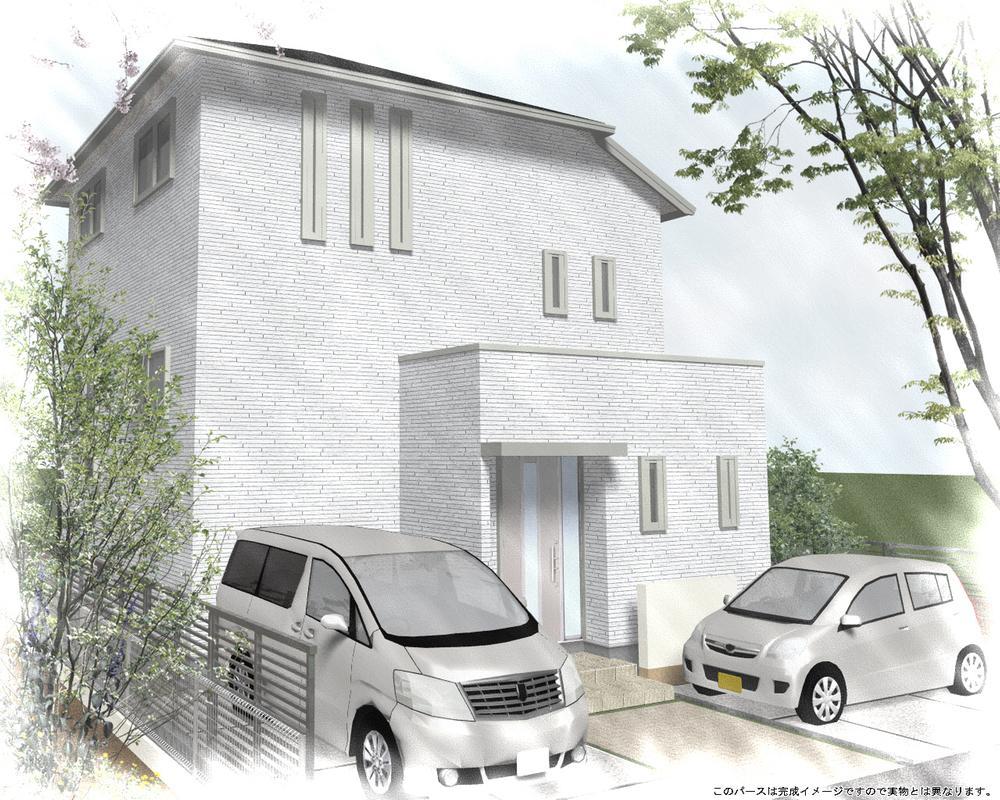 Atrium space of the living room ceiling height of 3.5m with a 1 Kaizo house. Please feel free to to local tour.
1階蔵のある家でリビング天井高3.5mの吹き抜け空間。お気軽に現地見学してください。
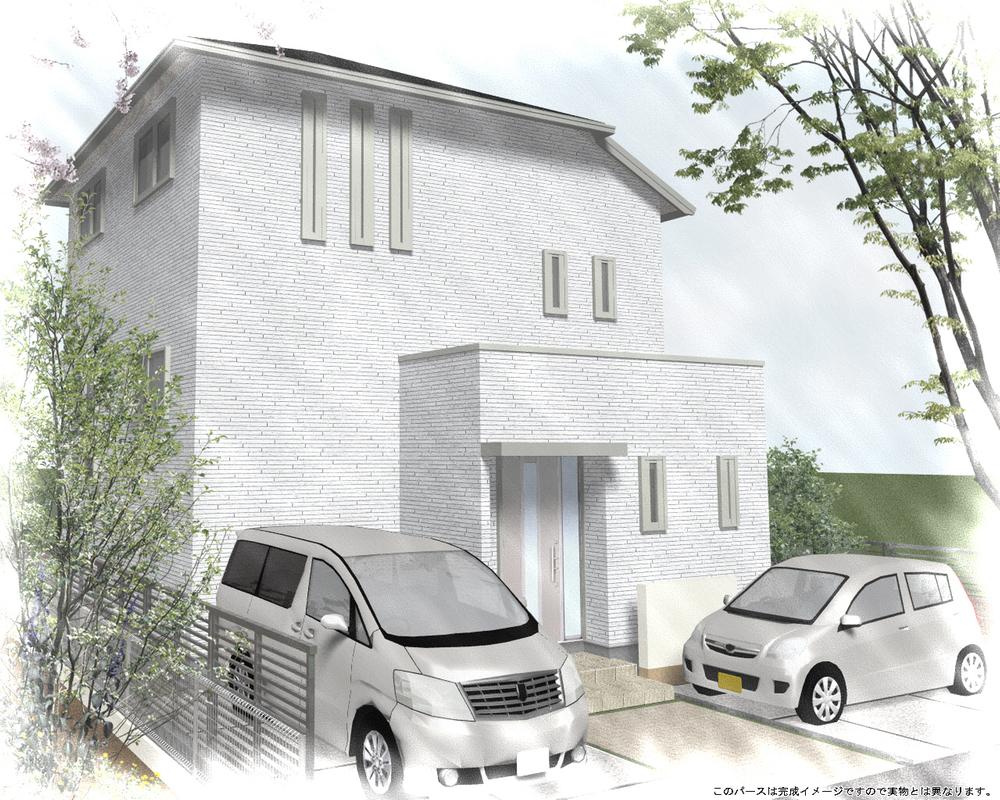 (B Building) Rendering
(B号棟)完成予想図
Livingリビング 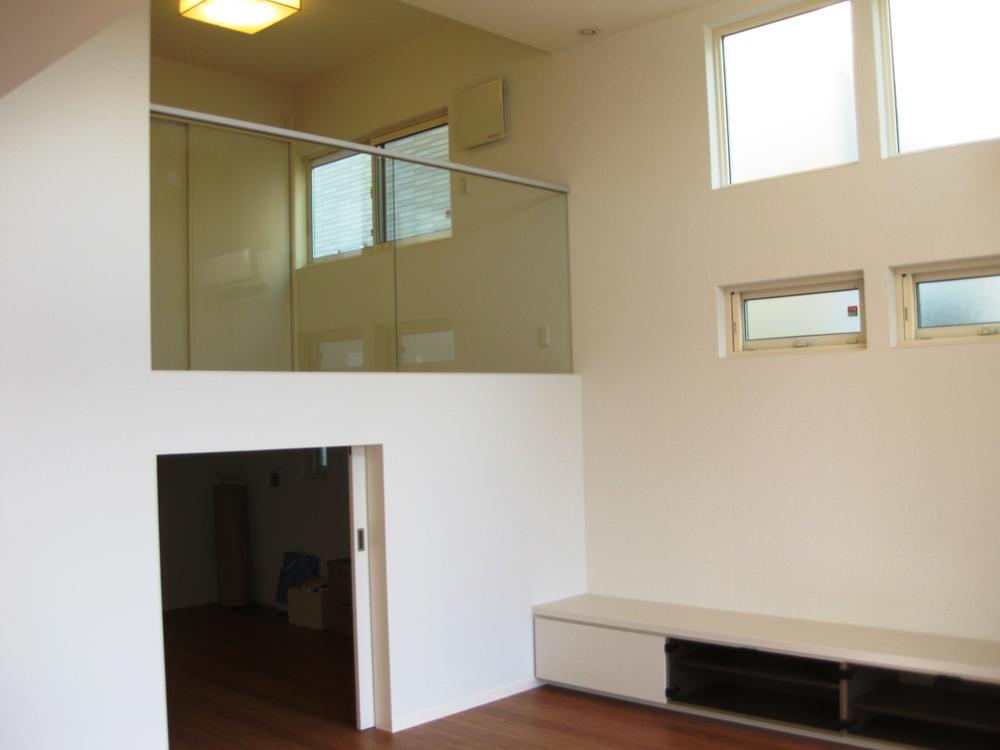 Local (12 May 2013) Shooting
現地(2013年12月)撮影
Kitchenキッチン 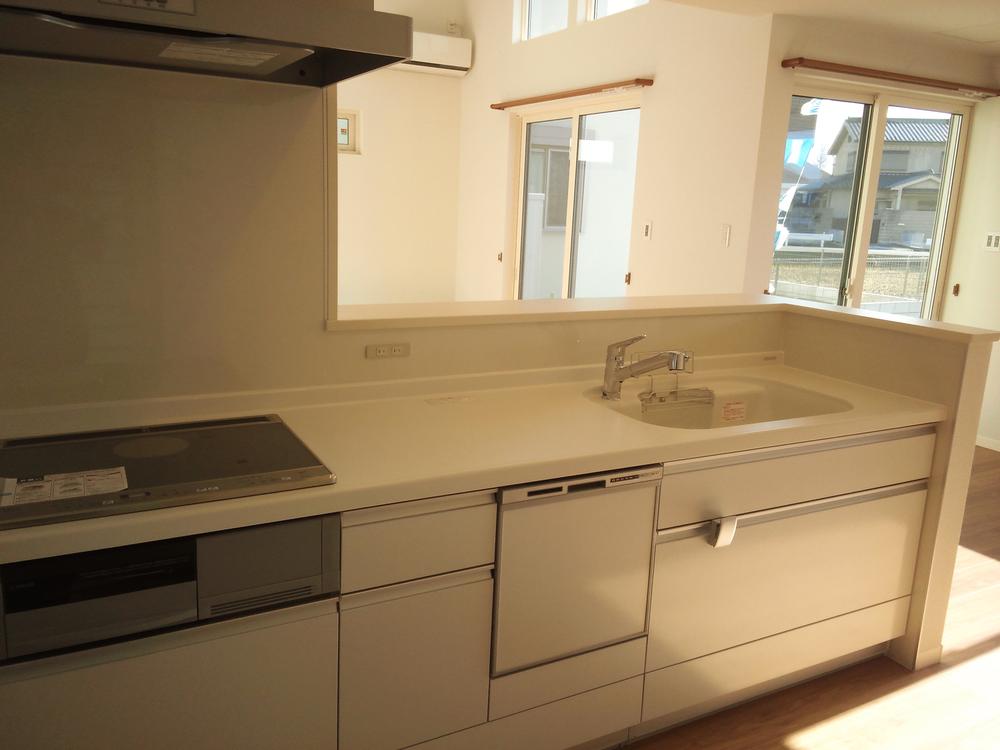 Indoor (12 May 2013) Shooting
室内(2013年12月)撮影
Local appearance photo現地外観写真 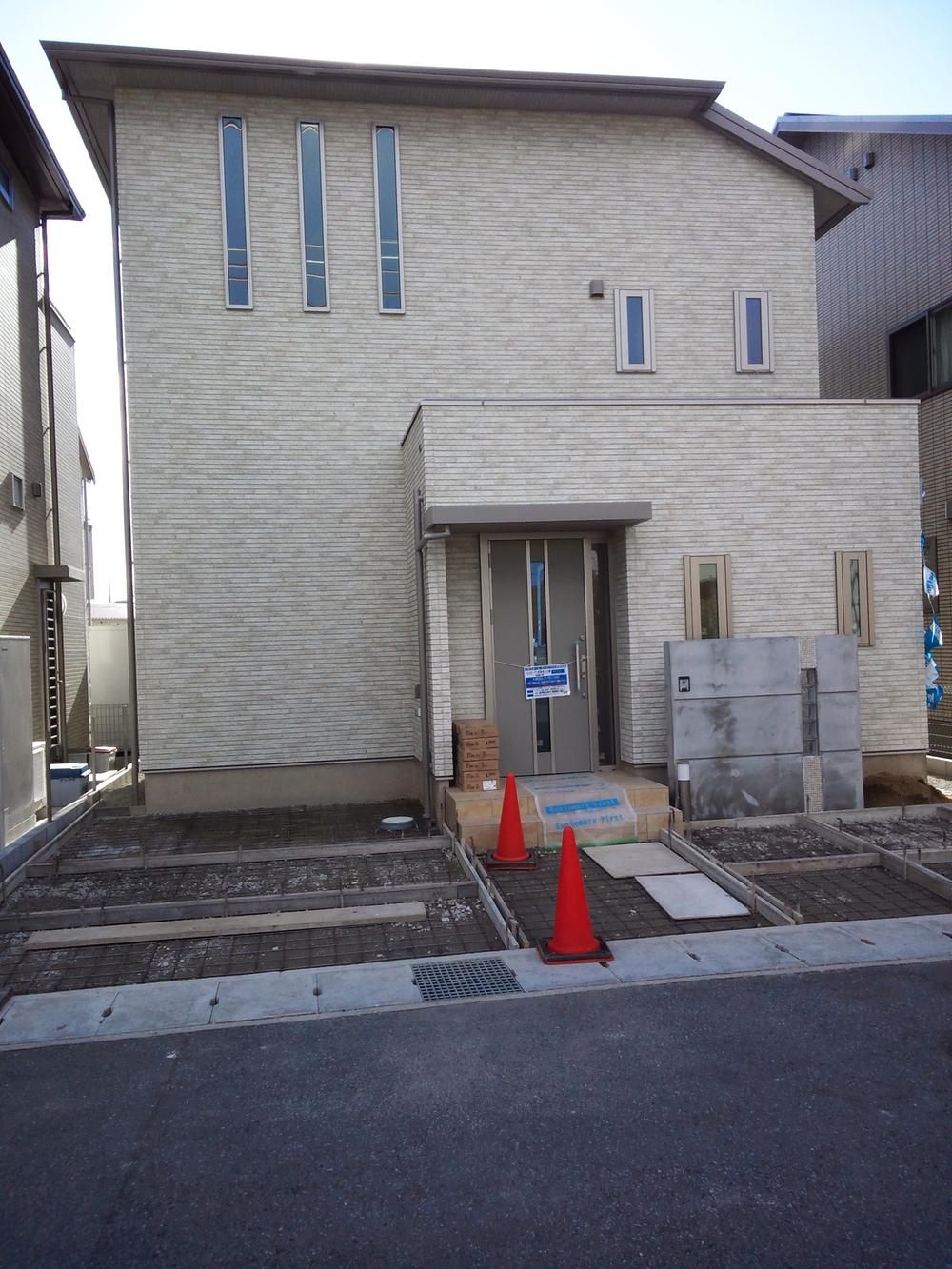 Local (12 May 2013) Shooting
現地(2013年12月)撮影
Livingリビング 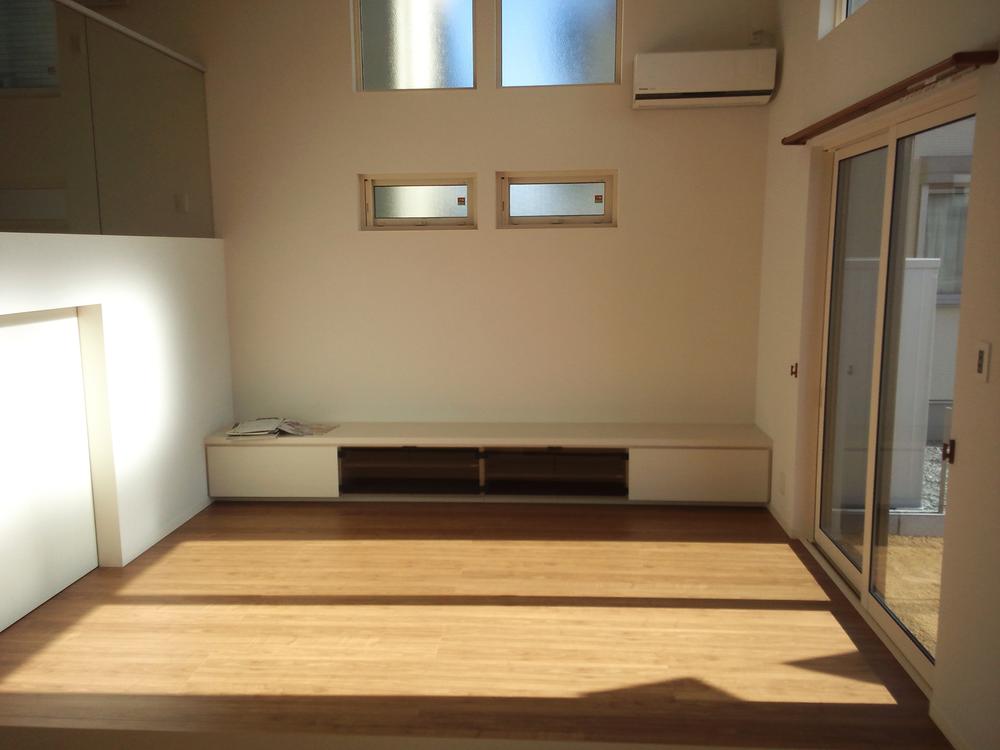 Indoor (12 May 2013) Shooting
室内(2013年12月)撮影
Bathroom浴室 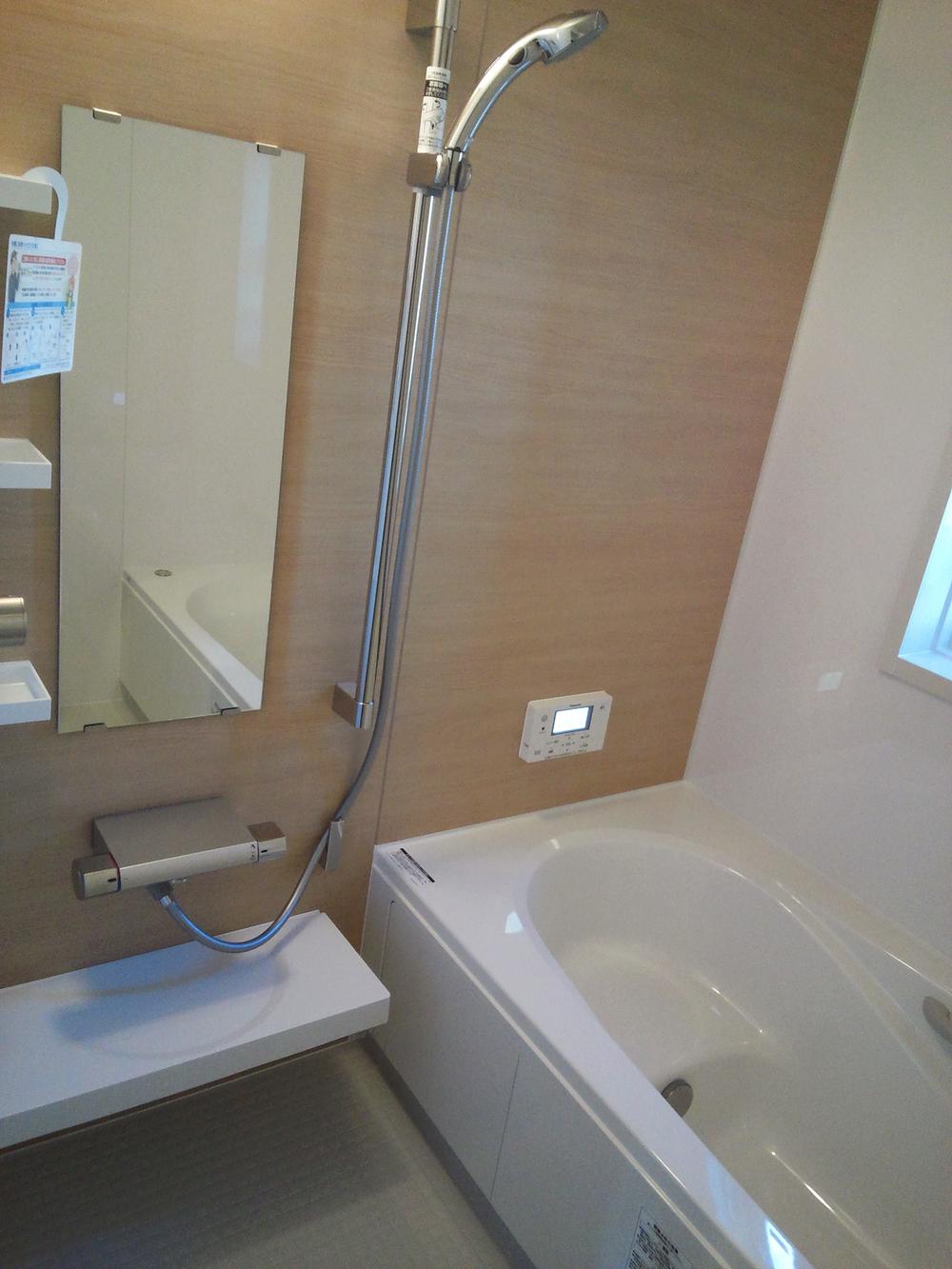 Indoor (12 May 2013) Shooting
室内(2013年12月)撮影
Wash basin, toilet洗面台・洗面所 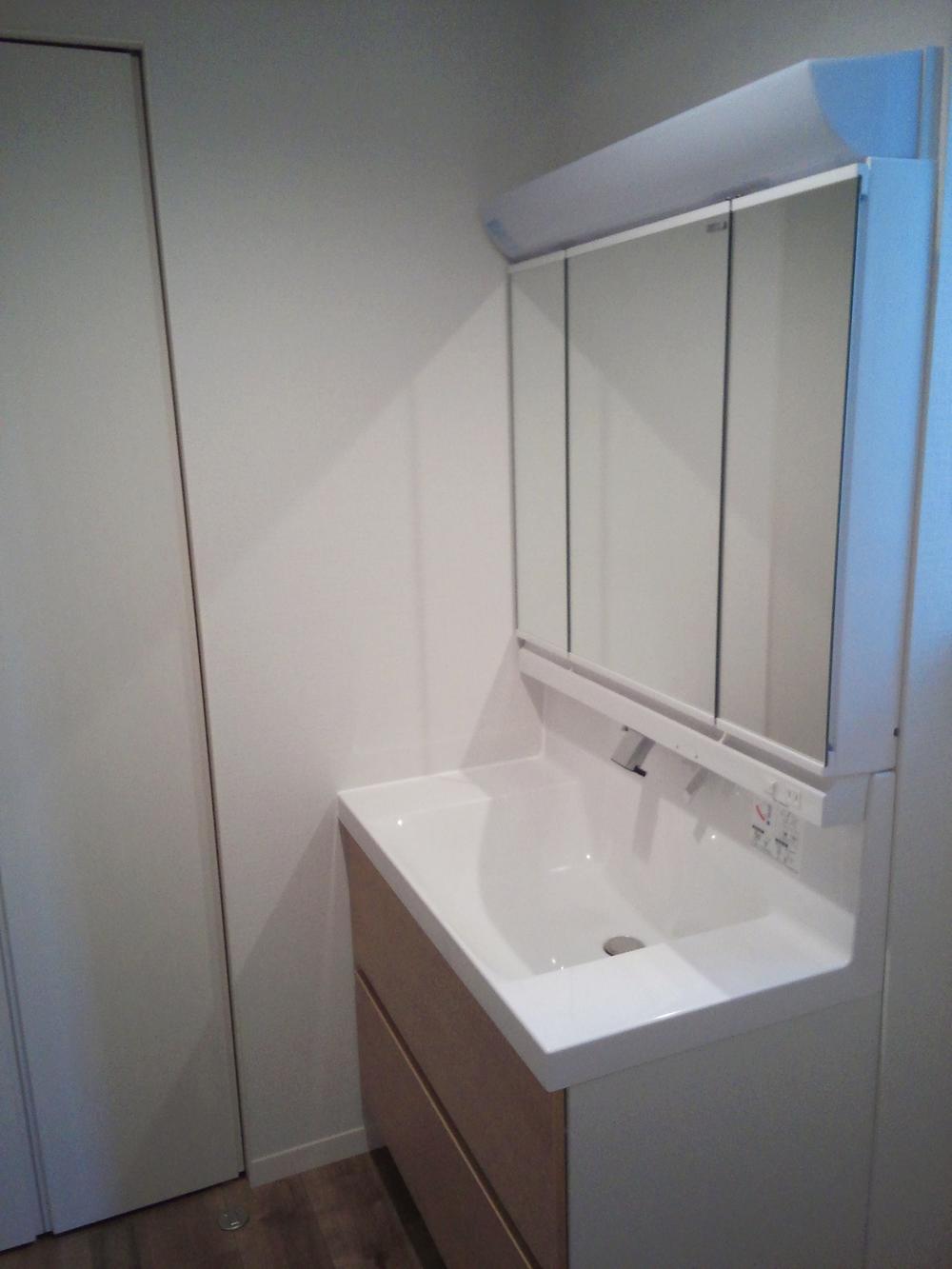 Indoor (12 May 2013) Shooting
室内(2013年12月)撮影
Toiletトイレ 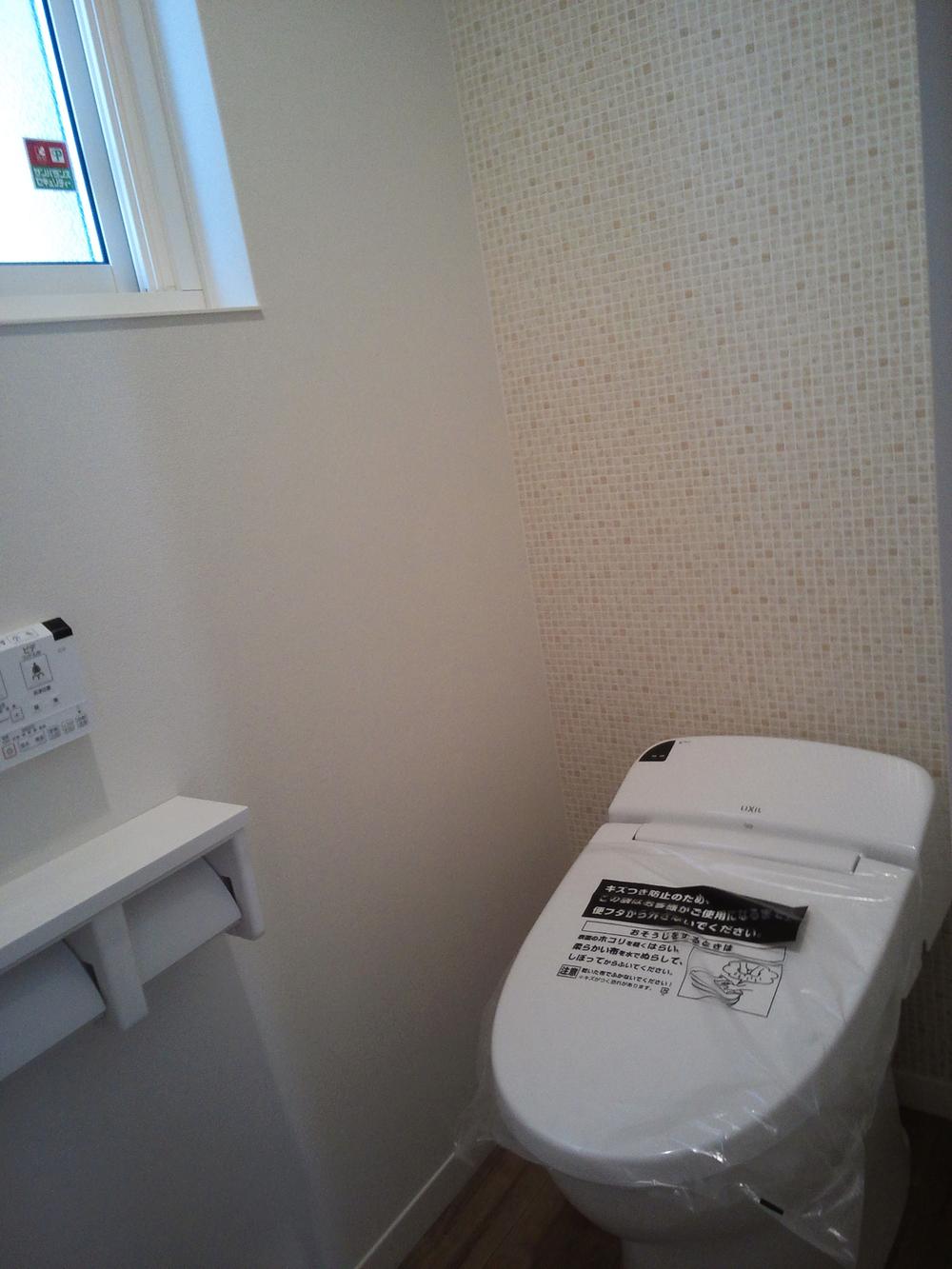 Indoor (12 May 2013) Shooting
室内(2013年12月)撮影
Balconyバルコニー 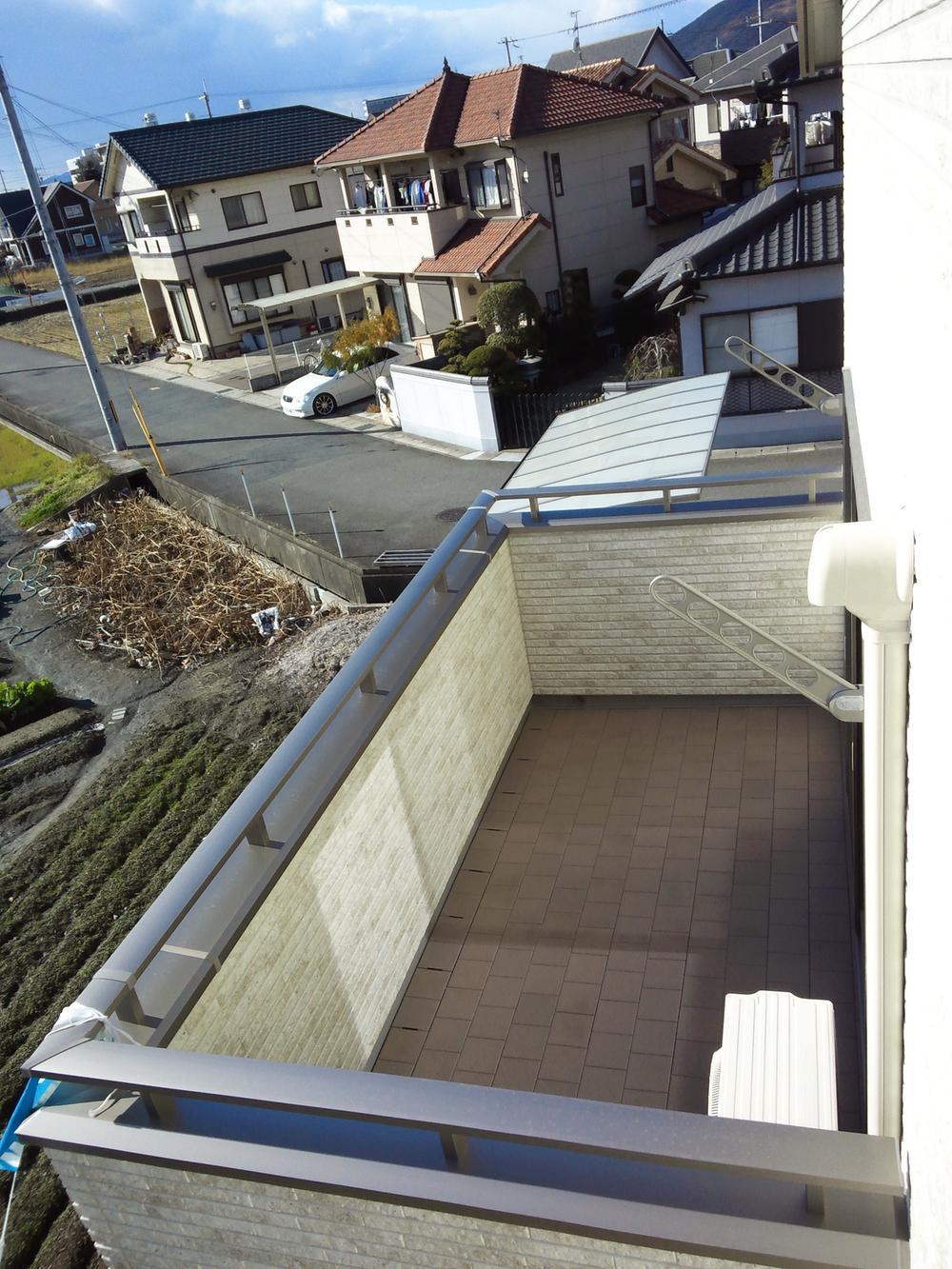 Local (12 May 2013) Shooting
現地(2013年12月)撮影
Primary school小学校 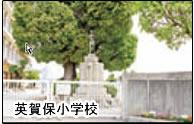 Agaho 800m up to elementary school
英賀保小学校まで800m
Other introspectionその他内観 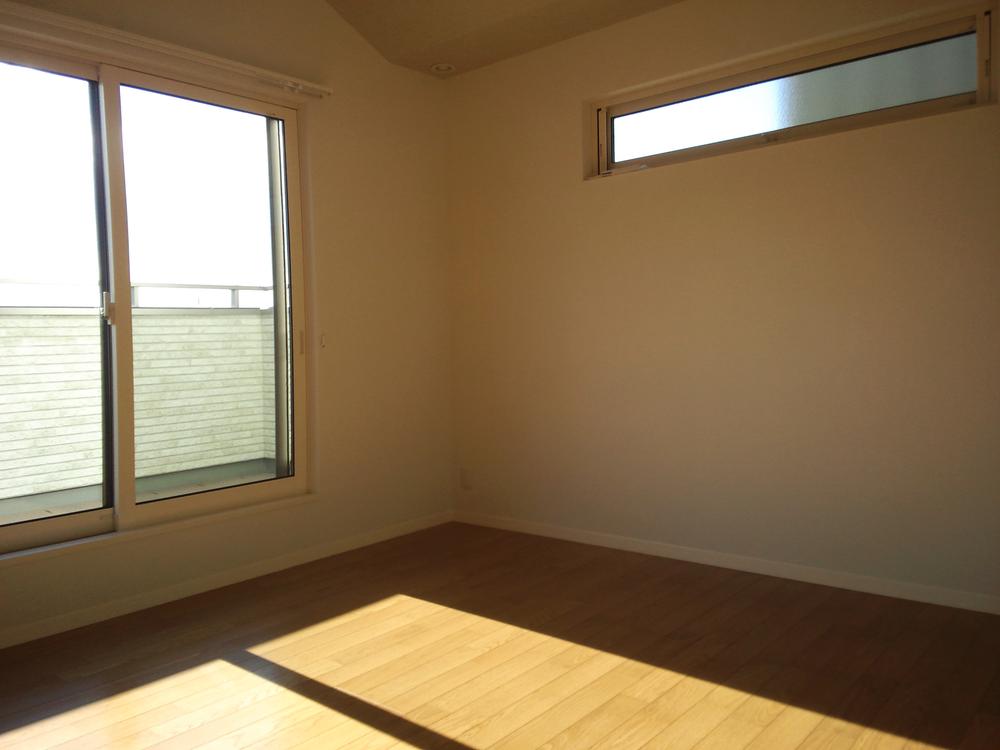 Indoor (12 May 2013) Shooting
室内(2013年12月)撮影
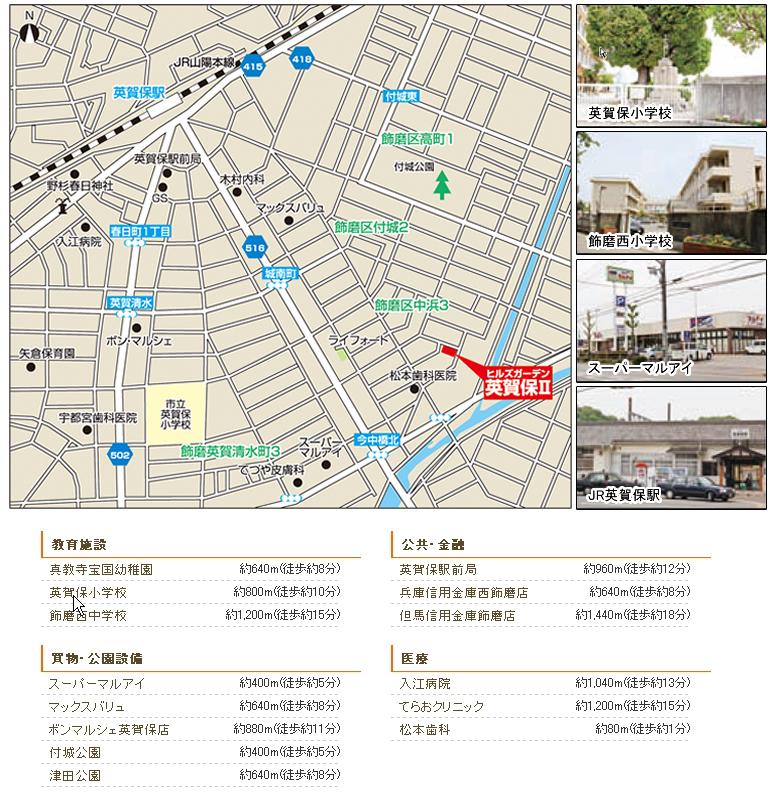 Local guide map
現地案内図
Junior high school中学校 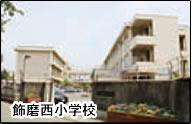 Shikama 1200m to the West Junior High School
飾磨西中学校まで1200m
Station駅 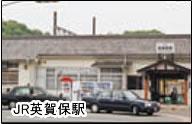 960m until JR Agaho Station
JR英賀保駅まで960m
Supermarketスーパー 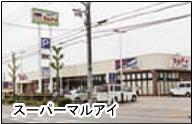 400m to Super Maruay
スーパーマルアイまで400m
Location
|

















