New Homes » Kansai » Hyogo Prefecture » Himeji
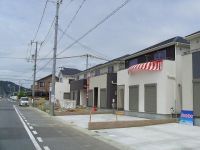 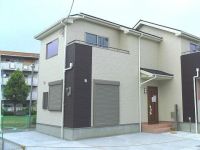
| | Himeji, Hyogo Prefecture 兵庫県姫路市 |
| JR Sanyo Line "Aboshi" walk 20 minutes JR山陽本線「網干」歩20分 |
| ■ Saturday ・ Sunday open house held in ■ Popular in the sale to the large New in Town of Yobekukamiyobe ■ For more information, please visit our HP ■土曜・日曜オープンハウス開催中 ■余部区上余部の大型ニュータウン内に好評分譲中 ■詳しくは当社HPをご覧下さい |
| ■ South road ・ Parking 3 units can be of the partition number ■ Kobe in the new rapid than JR Aboshi Station ・ Also access good to Osaka area ■ Building of peace of mind ・ Ground 10-year warranty ■南側道路・駐車3台可能の区画多数■JR網干駅より新快速で神戸・大阪方面へもアクセス良好■安心の建物・地盤10年保証 |
Features pickup 特徴ピックアップ | | Corresponding to the flat-35S / Pre-ground survey / Parking three or more possible / Immediate Available / Facing south / System kitchen / Bathroom Dryer / Yang per good / All room storage / Flat to the station / Siemens south road / A quiet residential area / LDK15 tatami mats or more / Around traffic fewer / Or more before road 6m / Japanese-style room / Starting station / Shaping land / garden / Washbasin with shower / Face-to-face kitchen / Toilet 2 places / Bathroom 1 tsubo or more / 2-story / South balcony / Double-glazing / Otobasu / Warm water washing toilet seat / Underfloor Storage / The window in the bathroom / TV monitor interphone / All room 6 tatami mats or more / Water filter / City gas / Flat terrain / Development subdivision in フラット35Sに対応 /地盤調査済 /駐車3台以上可 /即入居可 /南向き /システムキッチン /浴室乾燥機 /陽当り良好 /全居室収納 /駅まで平坦 /南側道路面す /閑静な住宅地 /LDK15畳以上 /周辺交通量少なめ /前道6m以上 /和室 /始発駅 /整形地 /庭 /シャワー付洗面台 /対面式キッチン /トイレ2ヶ所 /浴室1坪以上 /2階建 /南面バルコニー /複層ガラス /オートバス /温水洗浄便座 /床下収納 /浴室に窓 /TVモニタ付インターホン /全居室6畳以上 /浄水器 /都市ガス /平坦地 /開発分譲地内 | Event information イベント情報 | | Open House (Please visitors to direct local) schedule / Every Saturday, Sunday and public holidays time / 11:00 ~ 17:00 towards the tour hope to weekdays, Please feel free to contact. オープンハウス(直接現地へご来場ください)日程/毎週土日祝時間/11:00 ~ 17:00平日に見学希望の方は、お気軽にご連絡下さい。 | Price 価格 | | 14.9 million yen ~ 17.8 million yen 1490万円 ~ 1780万円 | Floor plan 間取り | | 4LDK 4LDK | Units sold 販売戸数 | | 5 units 5戸 | Total units 総戸数 | | 11 units 11戸 | Land area 土地面積 | | 143.22 sq m ~ 148.3 sq m (43.32 tsubo ~ 44.86 tsubo) (Registration) 143.22m2 ~ 148.3m2(43.32坪 ~ 44.86坪)(登記) | Building area 建物面積 | | 102.68 sq m ~ 105.98 sq m (31.06 tsubo ~ 32.05 square meters) 102.68m2 ~ 105.98m2(31.06坪 ~ 32.05坪) | Driveway burden-road 私道負担・道路 | | Public road Width 6m ~ 11m 公道 幅員6m ~ 11m | Completion date 完成時期(築年月) | | June 2013 2013年6月 | Address 住所 | | Himeji, Hyogo Prefecture Yobekukamiyobe 兵庫県姫路市余部区上余部 | Traffic 交通 | | JR Sanyo Line "Aboshi" walk 20 minutes
JR Sanyo Line "Aboshi" bus 3 minutes Toshiba walk 1 minute JR山陽本線「網干」歩20分
JR山陽本線「網干」バス3分東芝歩1分
| Related links 関連リンク | | [Related Sites of this company] 【この会社の関連サイト】 | Contact お問い合せ先 | | (Ltd.) Suite Garden ・ Holmes TEL: 079-287-1177 Please inquire as "saw SUUMO (Sumo)" (株)スイートガーデン・ホームズTEL:079-287-1177「SUUMO(スーモ)を見た」と問い合わせください | Sale schedule 販売スケジュール | | Sale 販売中 | Building coverage, floor area ratio 建ぺい率・容積率 | | Building coverage: 60% Volume ratio: 200% 建ぺい率:60% 容積率:200% | Time residents 入居時期 | | Immediate available 即入居可 | Land of the right form 土地の権利形態 | | Ownership 所有権 | Structure and method of construction 構造・工法 | | Wooden 2-story (framing method) 木造2階建(軸組工法) | Use district 用途地域 | | Two mid-high 2種中高 | Land category 地目 | | Residential land 宅地 | Overview and notices その他概要・特記事項 | | Building confirmation number: No. BVJ-G12-10-2096 other 建築確認番号:第BVJ-G12-10-2096号他 | Company profile 会社概要 | | <Marketing alliance (agency)> Governor of Hyogo Prefecture (1) No. 451326 (Ltd.) Suite Garden ・ Holmes Yubinbango670-0805 Himeji, Hyogo Prefecture Nishinakajima 419-4 <販売提携(代理)>兵庫県知事(1)第451326号(株)スイートガーデン・ホームズ〒670-0805 兵庫県姫路市西中島419-4 |
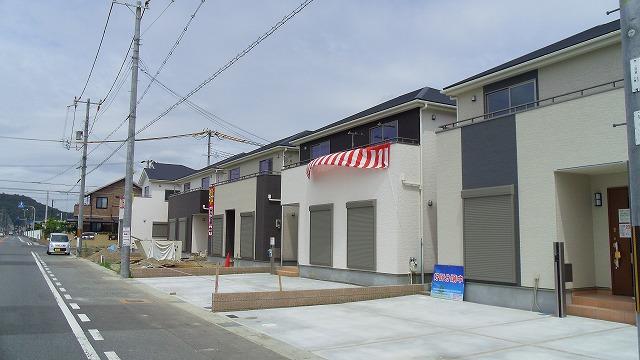 Local appearance photo
現地外観写真
Local appearance photo現地外観写真 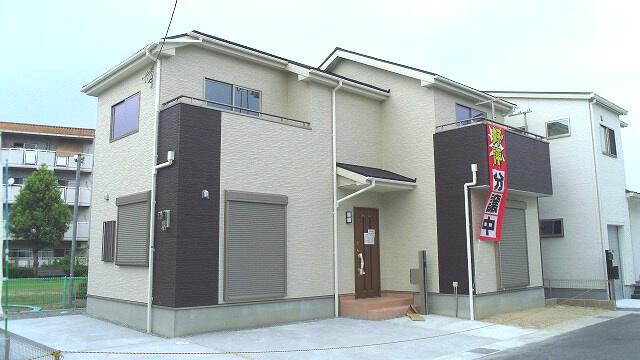 Phase 2 -7 Building
2期-7号棟
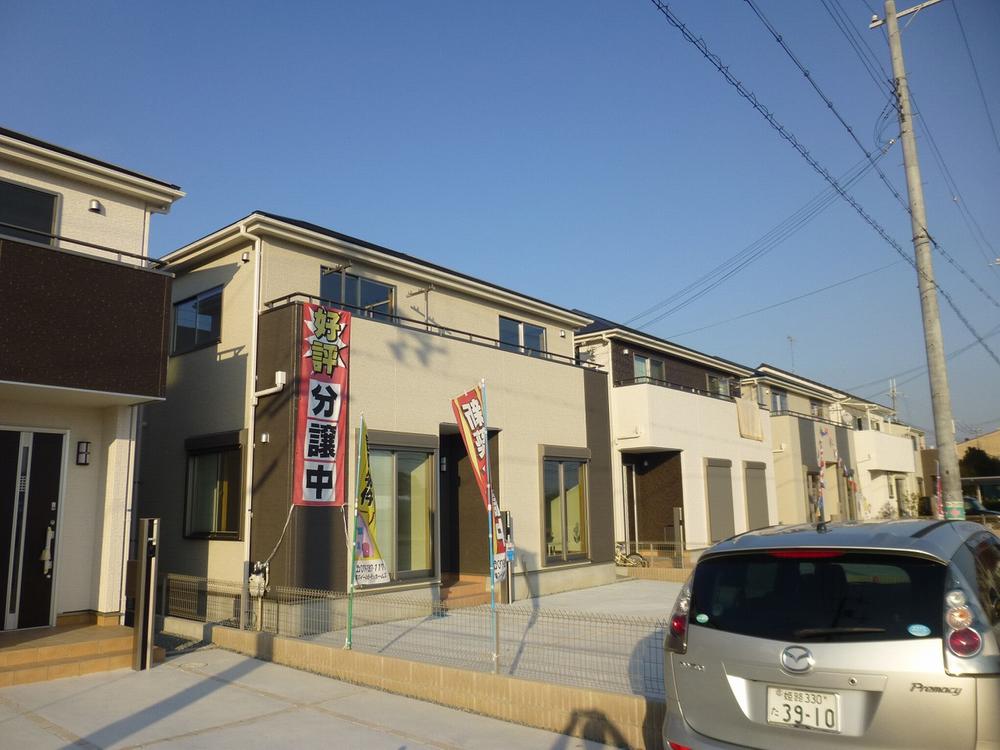 Local appearance photo
現地外観写真
Floor plan間取り図 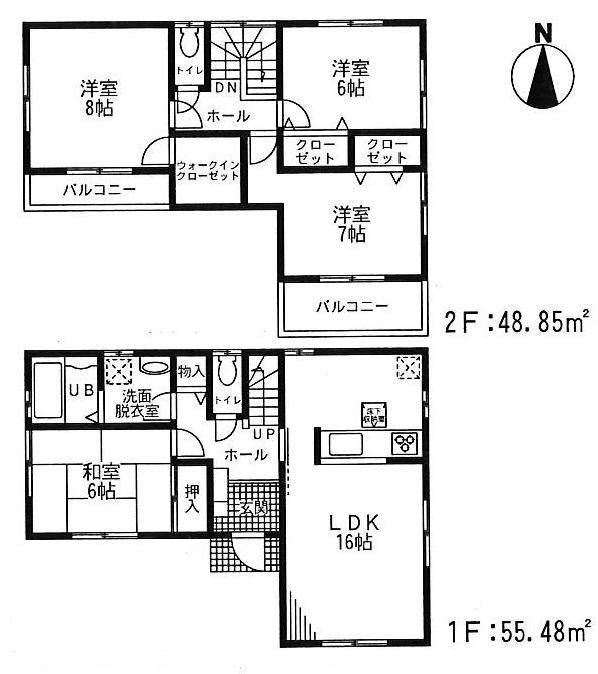 (Phase 2 -7 No.), Price 17.8 million yen, 4LDK, Land area 146.39 sq m , Building area 104.33 sq m
(2期-7号)、価格1780万円、4LDK、土地面積146.39m2、建物面積104.33m2
Local appearance photo現地外観写真 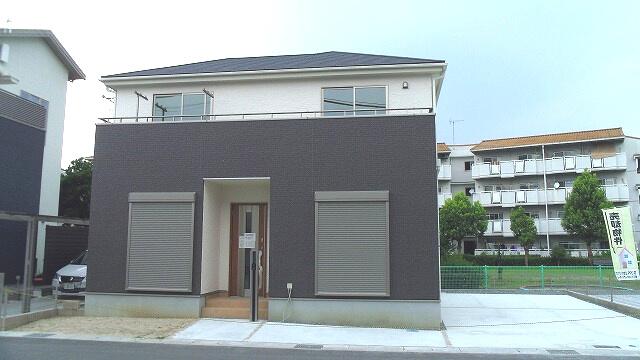 Phase 2 -6 Building
2期-6号棟
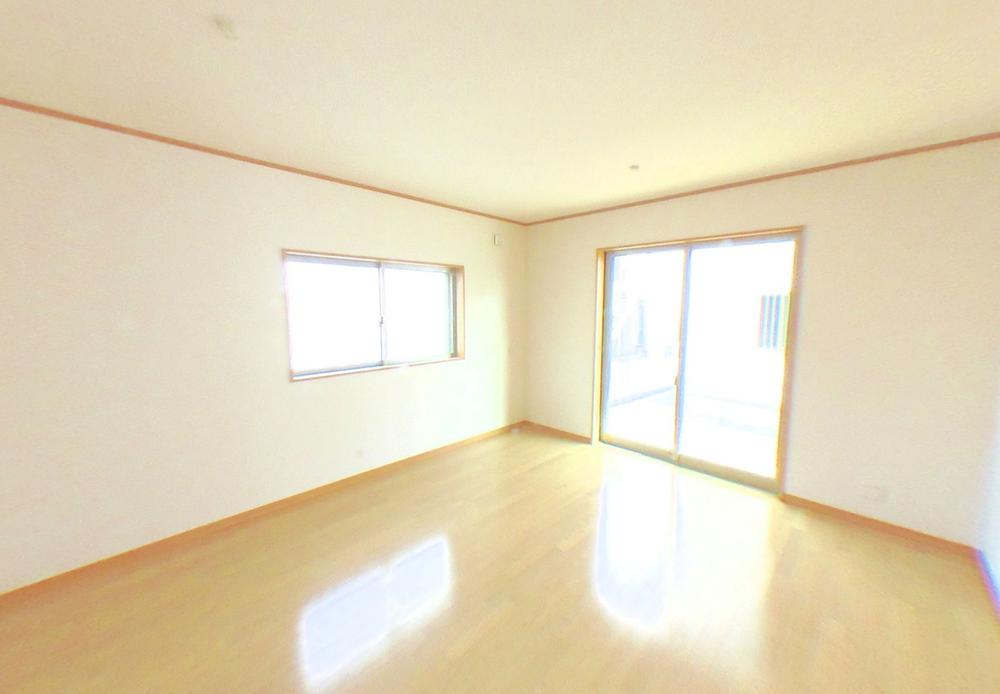 Living
リビング
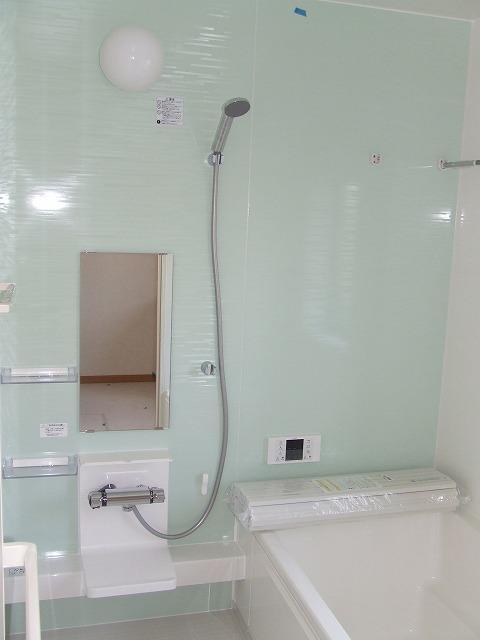 Bathroom
浴室
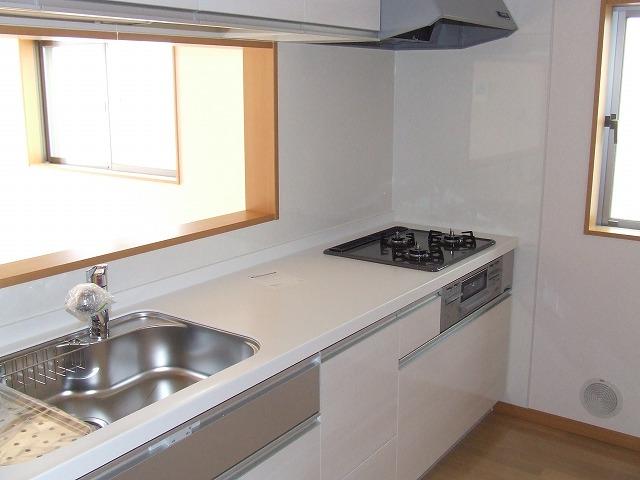 Kitchen
キッチン
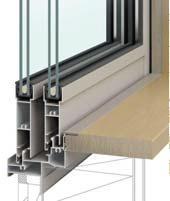 Construction ・ Construction method ・ specification
構造・工法・仕様
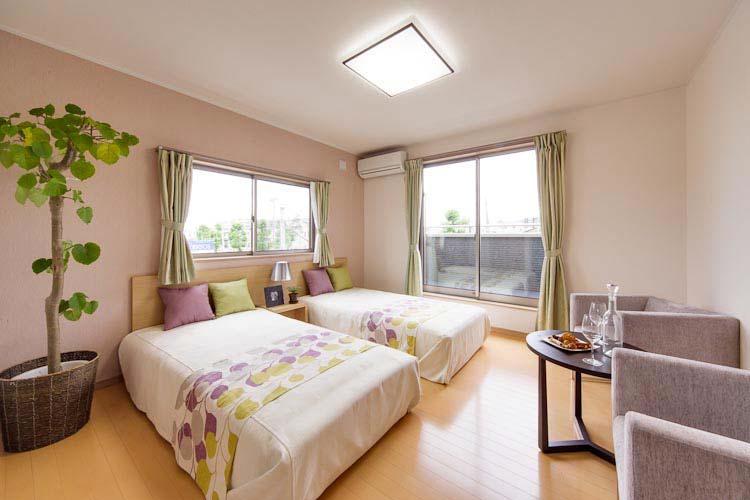 Other Equipment
その他設備
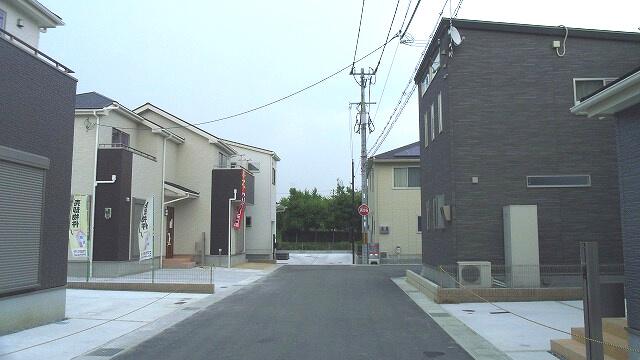 Sale already cityscape photo
分譲済街並み写真
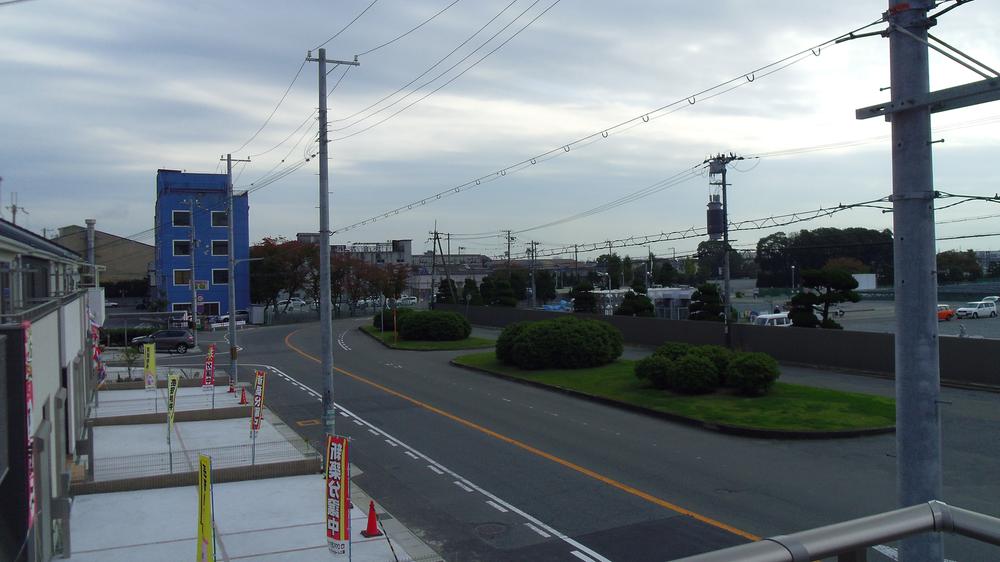 View photos from the dwelling unit
住戸からの眺望写真
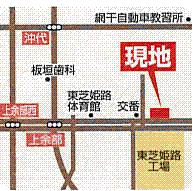 Local guide map
現地案内図
Floor plan間取り図 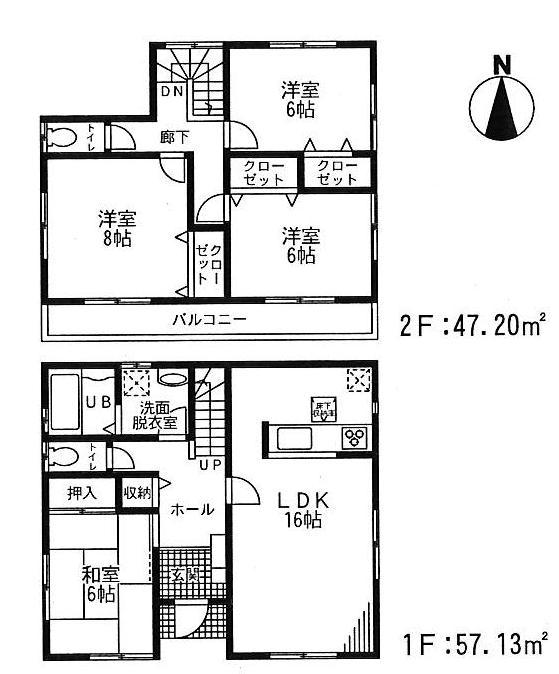 (No. 2 Phase -6), Price 17.8 million yen, 4LDK, Land area 144.18 sq m , Building area 104.33 sq m
(2期-6号)、価格1780万円、4LDK、土地面積144.18m2、建物面積104.33m2
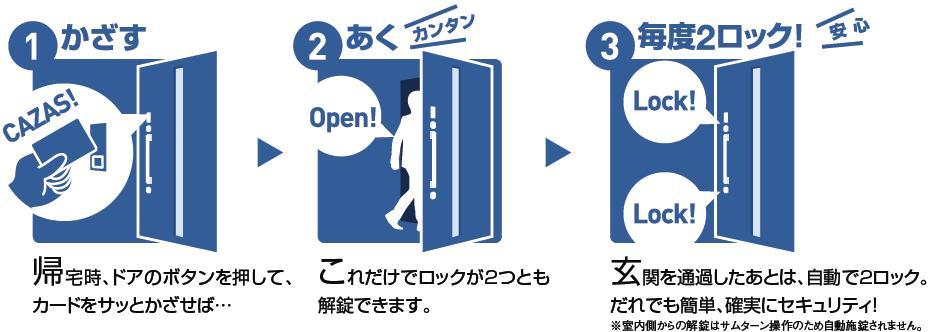 Construction ・ Construction method ・ specification
構造・工法・仕様
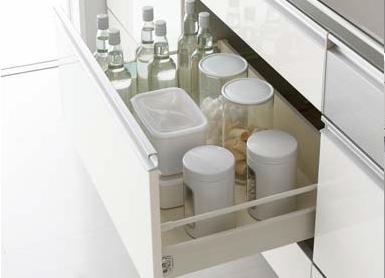 Other Equipment
その他設備
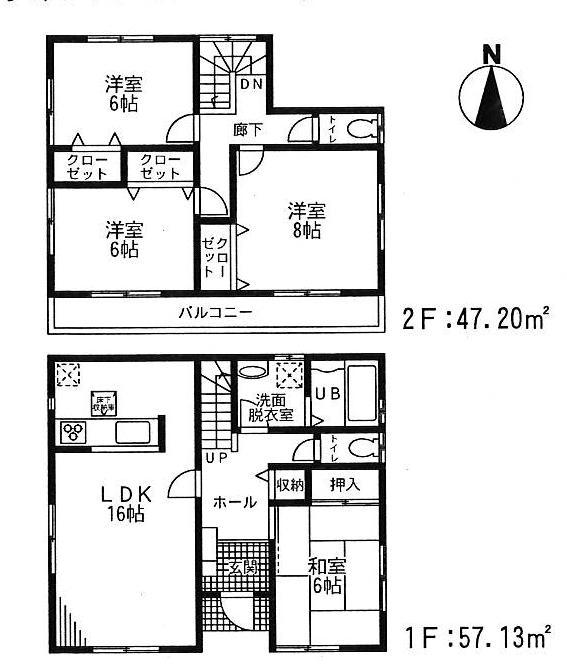 (Phase 2 -5 No.), Price 15.9 million yen, 4LDK, Land area 148.24 sq m , Building area 104.33 sq m
(2期-5号)、価格1590万円、4LDK、土地面積148.24m2、建物面積104.33m2
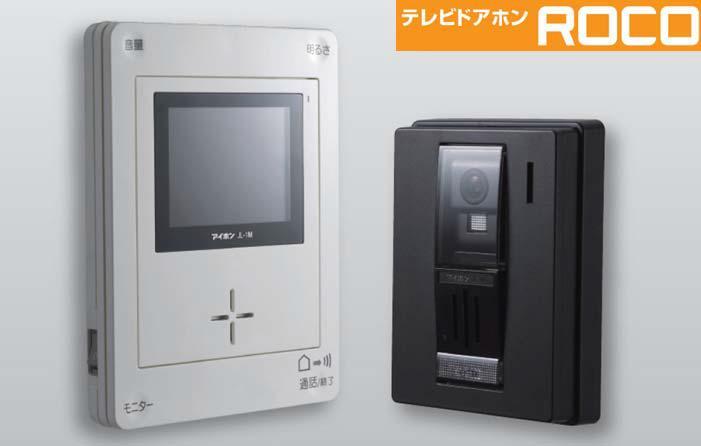 Construction ・ Construction method ・ specification
構造・工法・仕様
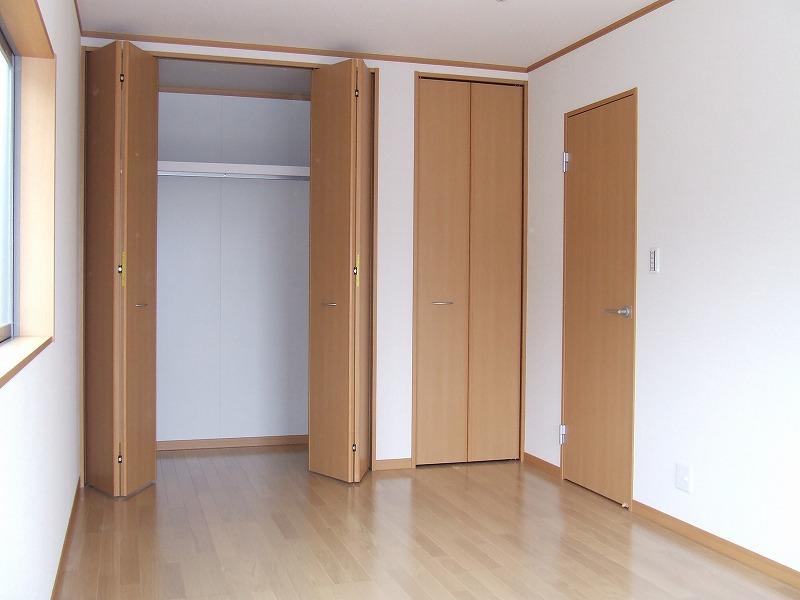 Other Equipment
その他設備
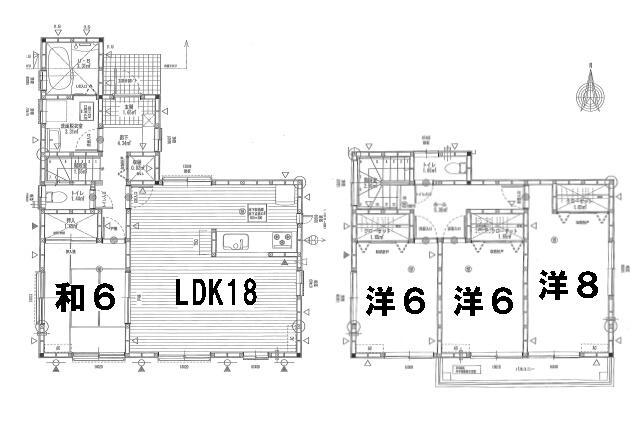 (Phase 1 No. -1), Price 15.9 million yen, 4LDK, Land area 147.33 sq m , Building area 105.98 sq m
(1期-1号)、価格1590万円、4LDK、土地面積147.33m2、建物面積105.98m2
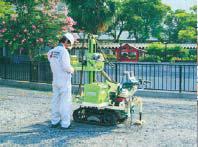 Construction ・ Construction method ・ specification
構造・工法・仕様
Location
| 





















