New Homes » Kansai » Hyogo Prefecture » Himeji
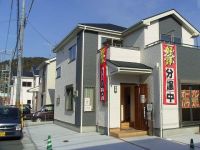 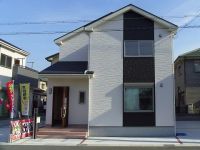
| | Himeji, Hyogo Prefecture 兵庫県姫路市 |
| Sanyo Electric Railway Main Line "Yaka" walk 23 minutes 山陽電鉄本線「八家」歩23分 |
| ■ Saturday ・ Sunday open house held in ■ The thread draw in the elementary school near New Town ■ For more information, please visit our HP ■土曜・日曜オープンハウス開催中 ■糸引小学校近くのニュータウン内 ■詳しくは当社HPをご覧下さい |
| ■ The property is, We can significantly reduce the costs and expenses at the time of purchase per sales representative ■ Close Super, Not troubled in the shopping commercial facilities in the enhancement in the surrounding area ■ Is also nearby Himeji bypass Himeji east Inter ■ Building of peace of mind ・ Ground 10-year warranty ■本物件は、販売代理につき購入時の諸費用を大幅削減できます■スーパーも近く、周辺には商業施設が充実で買い物には困りません ■姫路バイパス姫路東インターも近くです ■安心の建物・地盤10年保証 |
Features pickup 特徴ピックアップ | | Corresponding to the flat-35S / Pre-ground survey / Parking three or more possible / Immediate Available / Super close / It is close to the city / System kitchen / Bathroom Dryer / Yang per good / All room storage / Flat to the station / A quiet residential area / LDK15 tatami mats or more / Or more before road 6m / Japanese-style room / Shaping land / Washbasin with shower / Face-to-face kitchen / Toilet 2 places / Bathroom 1 tsubo or more / 2-story / South balcony / Double-glazing / Otobasu / Warm water washing toilet seat / Underfloor Storage / The window in the bathroom / TV monitor interphone / All room 6 tatami mats or more / Water filter / City gas / Flat terrain / Development subdivision in フラット35Sに対応 /地盤調査済 /駐車3台以上可 /即入居可 /スーパーが近い /市街地が近い /システムキッチン /浴室乾燥機 /陽当り良好 /全居室収納 /駅まで平坦 /閑静な住宅地 /LDK15畳以上 /前道6m以上 /和室 /整形地 /シャワー付洗面台 /対面式キッチン /トイレ2ヶ所 /浴室1坪以上 /2階建 /南面バルコニー /複層ガラス /オートバス /温水洗浄便座 /床下収納 /浴室に窓 /TVモニタ付インターホン /全居室6畳以上 /浄水器 /都市ガス /平坦地 /開発分譲地内 | Event information イベント情報 | | Open House (Please visitors to direct local) schedule / Every Saturday, Sunday and public holidays time / 11:00 ~ 17:00 Please feel free to contact us for weekday tours. オープンハウス(直接現地へご来場ください)日程/毎週土日祝時間/11:00 ~ 17:00平日の見学についてはお気軽にご連絡下さい。 | Price 価格 | | 19,400,000 yen ~ 20.8 million yen 1940万円 ~ 2080万円 | Floor plan 間取り | | 4LDK 4LDK | Units sold 販売戸数 | | 5 units 5戸 | Total units 総戸数 | | 8 units 8戸 | Land area 土地面積 | | 129.87 sq m ~ 129.98 sq m (39.28 tsubo ~ 39.31 tsubo) (Registration) 129.87m2 ~ 129.98m2(39.28坪 ~ 39.31坪)(登記) | Building area 建物面積 | | 102.67 sq m ~ 105.98 sq m (31.05 tsubo ~ 32.05 square meters) 102.67m2 ~ 105.98m2(31.05坪 ~ 32.05坪) | Driveway burden-road 私道負担・道路 | | Public road Width 6m 公道 幅員6m | Completion date 完成時期(築年月) | | September 2013 2013年9月 | Address 住所 | | Himeji, Hyogo Prefecture splicing 兵庫県姫路市継 | Traffic 交通 | | Sanyo Electric Railway Main Line "Yaka" walk 23 minutes
Sanyo Electric Railway Main Line "Shirahamanomiya" walk 26 minutes 山陽電鉄本線「八家」歩23分
山陽電鉄本線「白浜の宮」歩26分
| Related links 関連リンク | | [Related Sites of this company] 【この会社の関連サイト】 | Contact お問い合せ先 | | (Ltd.) Suite Garden ・ Holmes TEL: 079-287-1177 Please inquire as "saw SUUMO (Sumo)" (株)スイートガーデン・ホームズTEL:079-287-1177「SUUMO(スーモ)を見た」と問い合わせください | Sale schedule 販売スケジュール | | Sale 販売中 | Most price range 最多価格帯 | | 19 million yen (4 units) 1900万円台(4戸) | Building coverage, floor area ratio 建ぺい率・容積率 | | Building coverage: 60%, Volume ratio: 200% 建ぺい率:60%、容積率:200% | Time residents 入居時期 | | Immediate available 即入居可 | Land of the right form 土地の権利形態 | | Ownership 所有権 | Structure and method of construction 構造・工法 | | Wooden 2-story (framing method) 木造2階建(軸組工法) | Use district 用途地域 | | One middle and high 1種中高 | Land category 地目 | | Residential land 宅地 | Other limitations その他制限事項 | | Height ceiling Yes 高さ最高限度有 | Overview and notices その他概要・特記事項 | | Building confirmation number: No. BVJ-G13-10-0538 other 建築確認番号:第BVJ-G13-10-0538号他 | Company profile 会社概要 | | <Marketing alliance (agency)> Governor of Hyogo Prefecture (1) No. 451326 (Ltd.) Suite Garden ・ Holmes Yubinbango670-0805 Himeji, Hyogo Prefecture Nishinakajima 419-4 <販売提携(代理)>兵庫県知事(1)第451326号(株)スイートガーデン・ホームズ〒670-0805 兵庫県姫路市西中島419-4 |
Local appearance photo現地外観写真 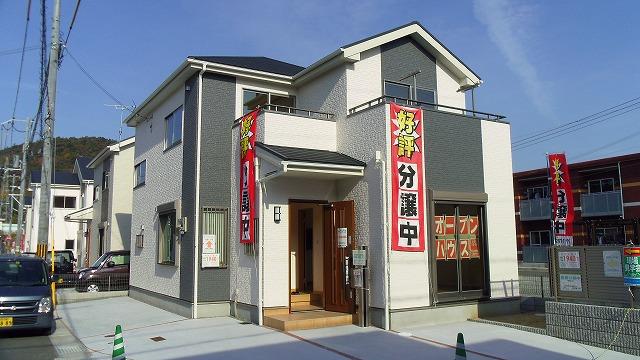 8 Building (November 2013) Shooting
8号棟(2013年11月)撮影
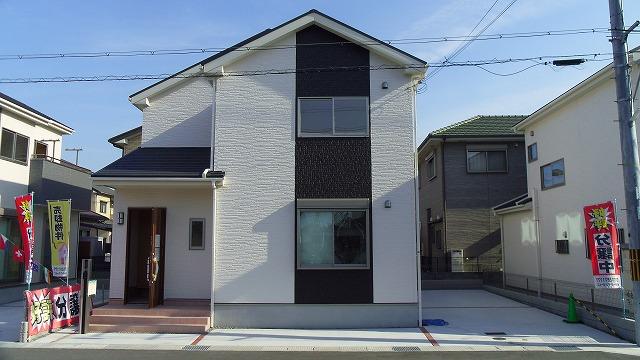 5 Building (November 2013) Shooting
5号棟(2013年11月)撮影
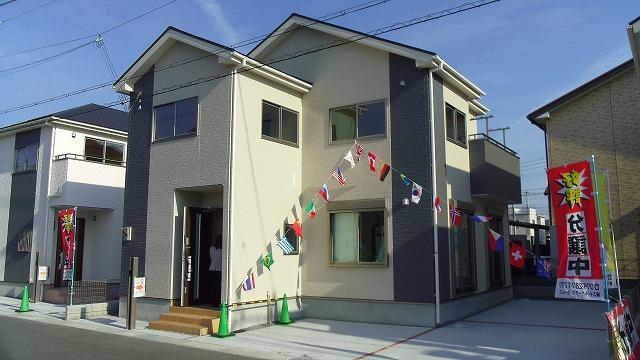 4 Building (November 2013) Shooting
4号棟(2013年11月)撮影
Floor plan間取り図 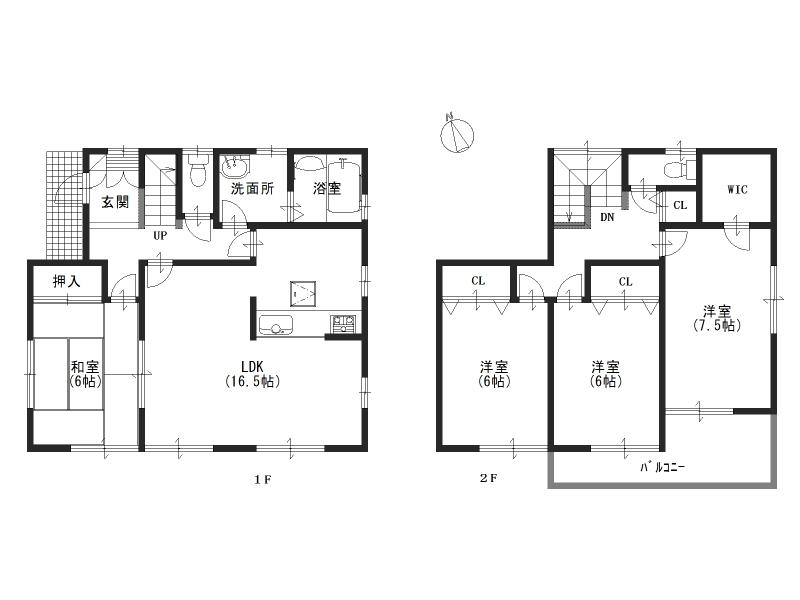 (Building 2), Price 19,800,000 yen, 4LDK, Land area 129.95 sq m , Building area 105.57 sq m
(2号棟)、価格1980万円、4LDK、土地面積129.95m2、建物面積105.57m2
Local appearance photo現地外観写真 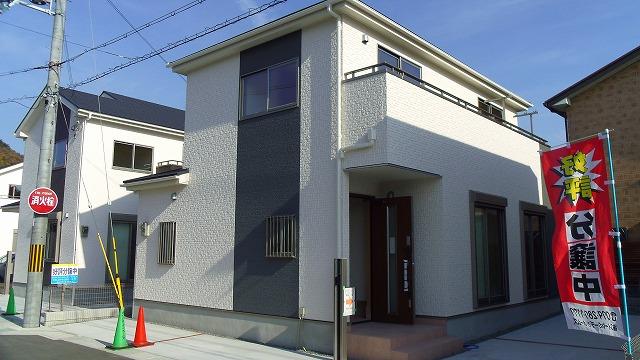 Building 3 (November 2013) Shooting
3号棟(2013年11月)撮影
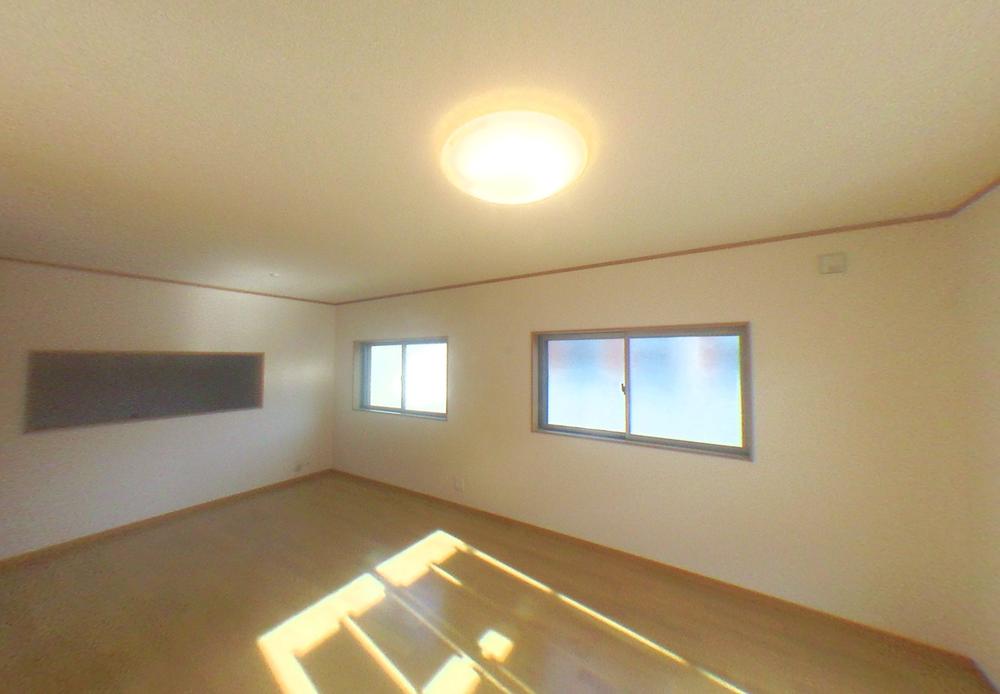 Living
リビング
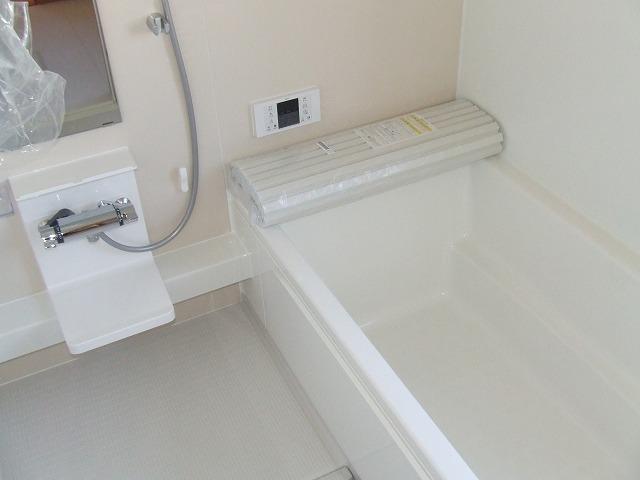 Bathroom
浴室
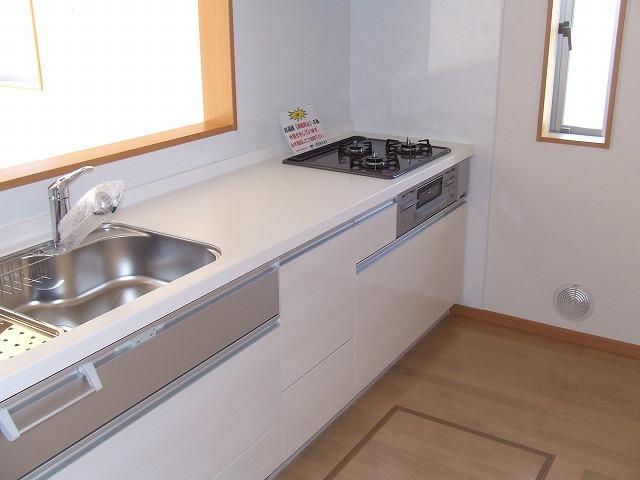 Kitchen
キッチン
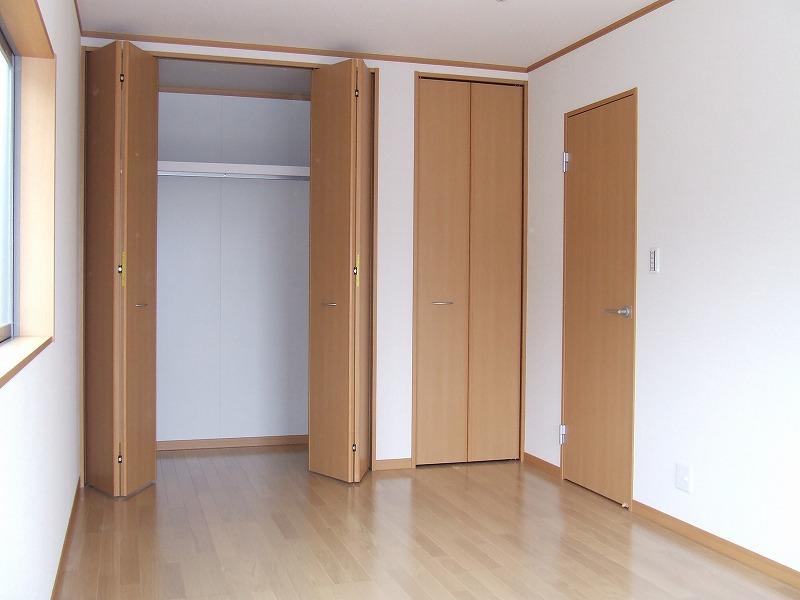 Non-living room
リビング以外の居室
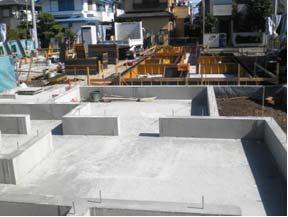 Construction ・ Construction method ・ specification
構造・工法・仕様
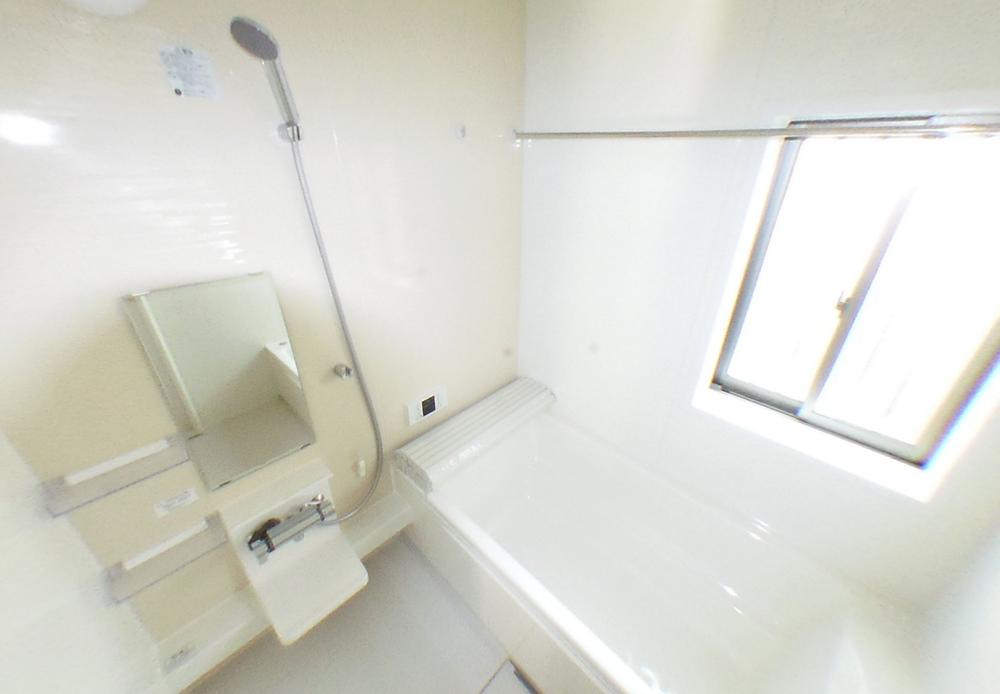 Other Equipment
その他設備
The entire compartment Figure全体区画図 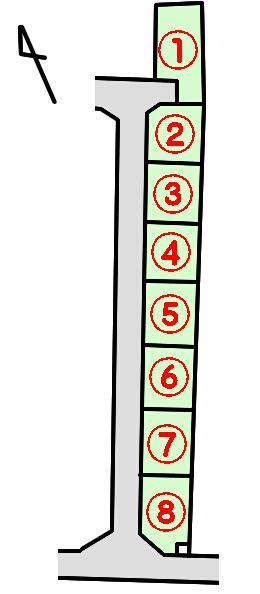 All eight subdivisions
全8区画分譲
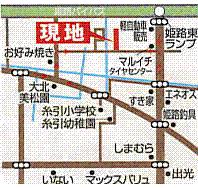 Local guide map
現地案内図
Floor plan間取り図 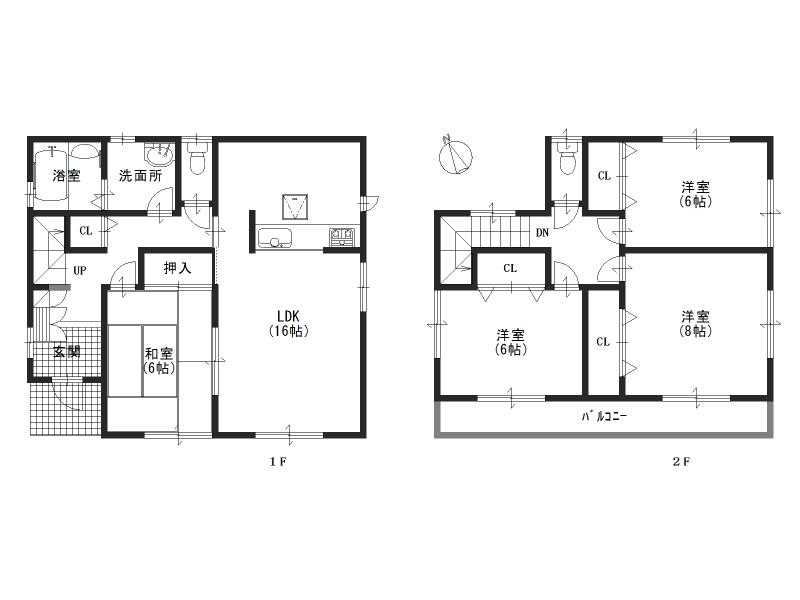 (3 Building), Price 19.6 million yen, 4LDK, Land area 129.9 sq m , Building area 104.33 sq m
(3号棟)、価格1960万円、4LDK、土地面積129.9m2、建物面積104.33m2
Local appearance photo現地外観写真 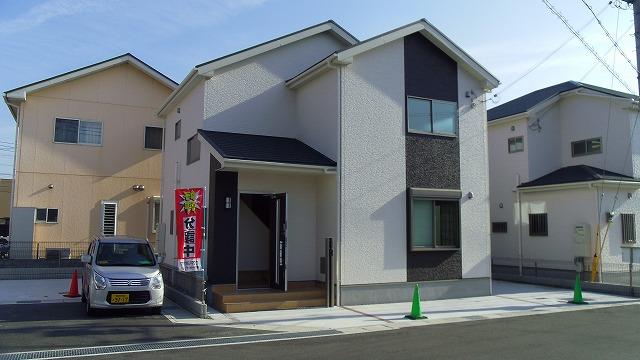 Building 2 (November 2013) Shooting
2号棟(2013年11月)撮影
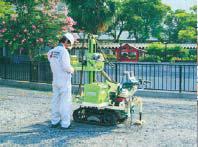 Construction ・ Construction method ・ specification
構造・工法・仕様
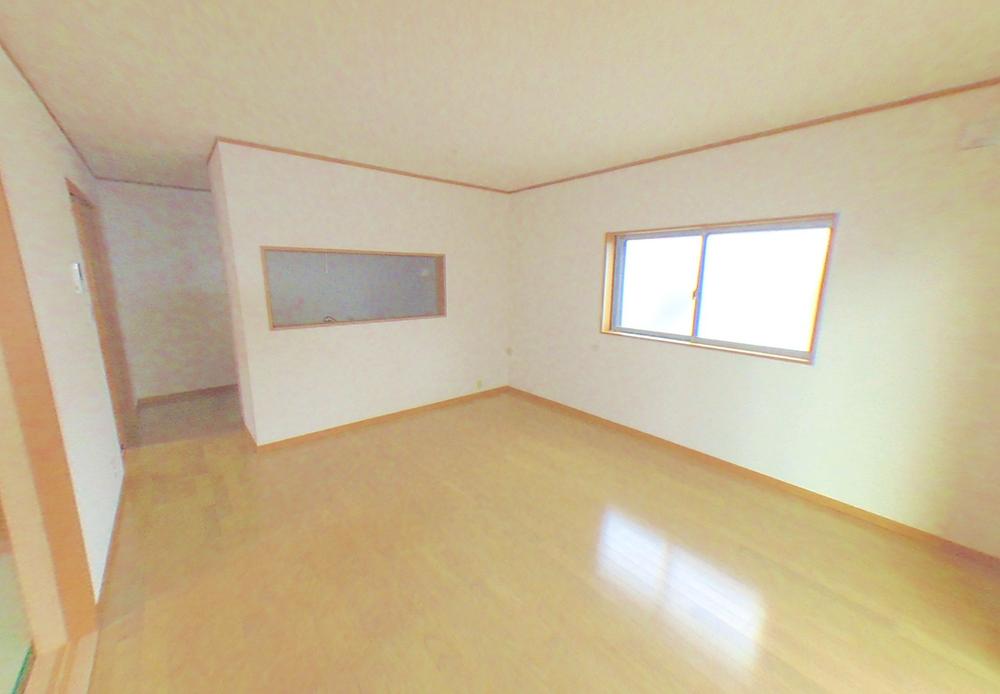 Other Equipment
その他設備
Floor plan間取り図 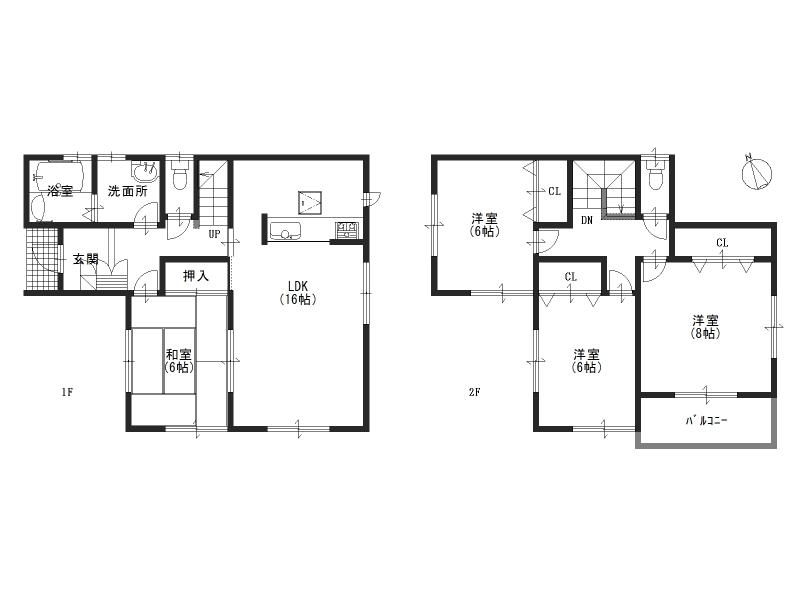 (4 Building), Price 19,400,000 yen, 4LDK, Land area 129.87 sq m , Building area 102.67 sq m
(4号棟)、価格1940万円、4LDK、土地面積129.87m2、建物面積102.67m2
Local appearance photo現地外観写真 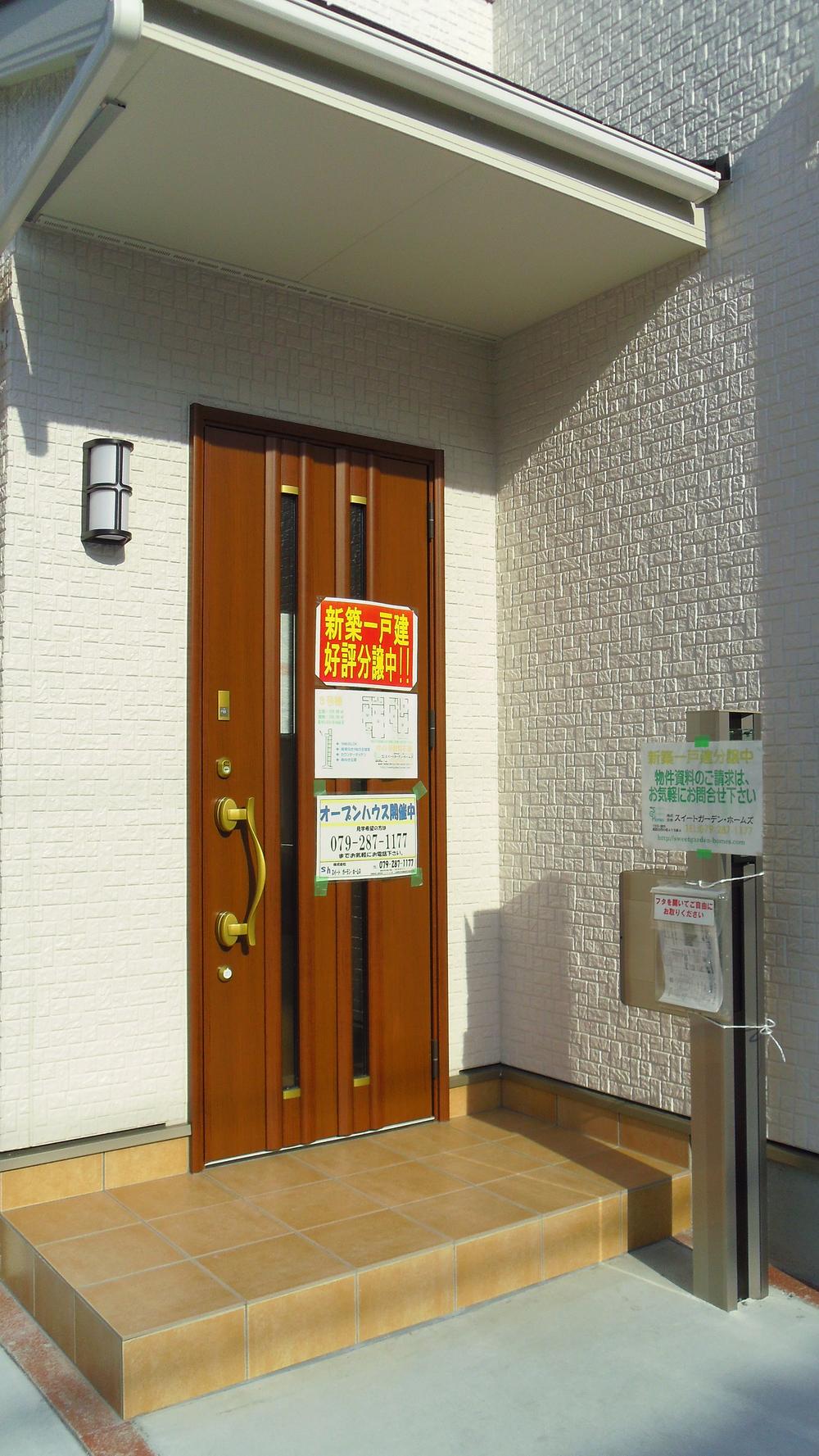 Local (11 May 2013) Shooting
現地(2013年11月)撮影
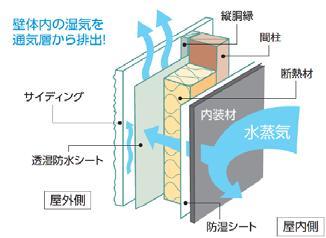 Construction ・ Construction method ・ specification
構造・工法・仕様
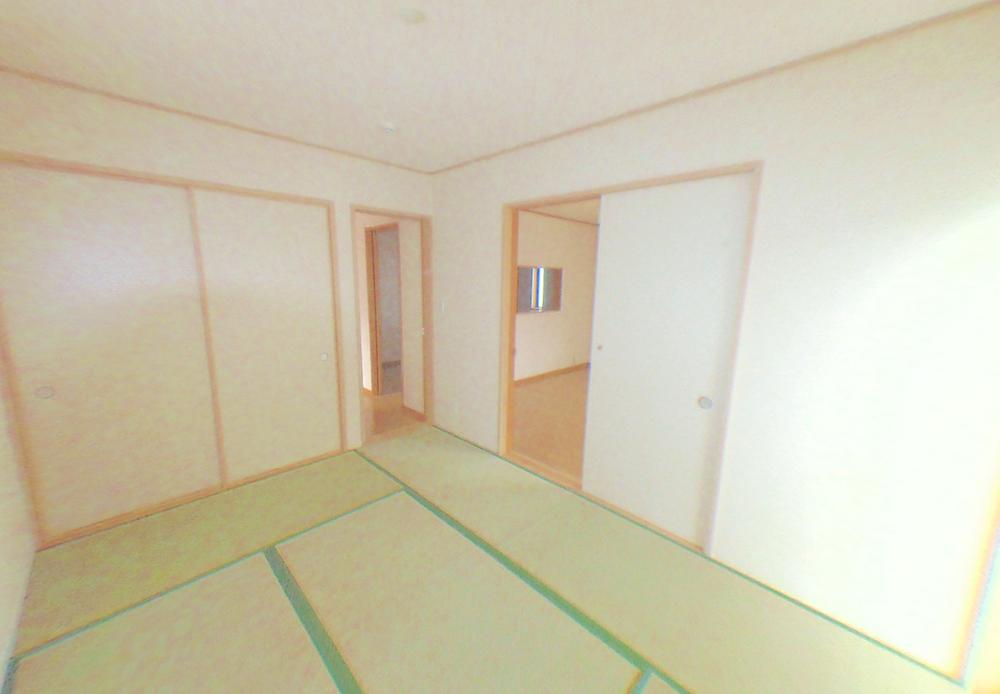 Other Equipment
その他設備
Location
|






















