New Homes » Kansai » Hyogo Prefecture » Himeji
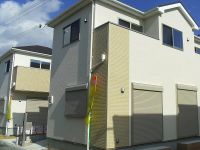 
| | Himeji, Hyogo Prefecture 兵庫県姫路市 |
| JR Sanyo Line "Harima Katsuhara" walk 12 minutes JR山陽本線「はりま勝原」歩12分 |
| ■ JR Harima kadohara station 12 mins All six buildings imposing complete ■ The same day I will guide ■ For more information, please visit our website. ■JRはりま勝原駅 徒歩12分 全6棟堂々完成 ■即日ご案内いたします ■詳しくは当社ホームページをご覧下さい。 |
| ■ Sanyo Electric Railway Aboshisen "Tenma" station 14 mins ■ Nearly Aeon Mall, Ideal for shopping ■ Large park near, Child-rearing environment favorable ■山陽電鉄網干線「天満」駅 徒歩14分■イオンモールが近く、ショッピングに最適■大型公園も近く、子育て環境良好 |
Features pickup 特徴ピックアップ | | Corresponding to the flat-35S / Parking two Allowed / Immediate Available / Super close / System kitchen / Bathroom Dryer / All room storage / Flat to the station / A quiet residential area / LDK15 tatami mats or more / Shaping land / Washbasin with shower / Face-to-face kitchen / Toilet 2 places / Bathroom 1 tsubo or more / 2-story / Double-glazing / Zenshitsuminami direction / Otobasu / Warm water washing toilet seat / Underfloor Storage / The window in the bathroom / TV monitor interphone / Walk-in closet / Water filter フラット35Sに対応 /駐車2台可 /即入居可 /スーパーが近い /システムキッチン /浴室乾燥機 /全居室収納 /駅まで平坦 /閑静な住宅地 /LDK15畳以上 /整形地 /シャワー付洗面台 /対面式キッチン /トイレ2ヶ所 /浴室1坪以上 /2階建 /複層ガラス /全室南向き /オートバス /温水洗浄便座 /床下収納 /浴室に窓 /TVモニタ付インターホン /ウォークインクロゼット /浄水器 | Price 価格 | | 21,800,000 yen 2180万円 | Floor plan 間取り | | 4LDK 4LDK | Units sold 販売戸数 | | 6 units 6戸 | Total units 総戸数 | | 6 units 6戸 | Land area 土地面積 | | 121.86 sq m ~ 122.21 sq m (36.86 tsubo ~ 36.96 tsubo) (Registration) 121.86m2 ~ 122.21m2(36.86坪 ~ 36.96坪)(登記) | Building area 建物面積 | | 95.58 sq m ~ 96.39 sq m (28.91 tsubo ~ 29.15 square meters) 95.58m2 ~ 96.39m2(28.91坪 ~ 29.15坪) | Driveway burden-road 私道負担・道路 | | Public road Width 4.4m 公道 幅員 4.4m | Completion date 完成時期(築年月) | | September 2013 2013年9月 | Address 住所 | | Himeji, Hyogo Prefecture Otsukutenma 兵庫県姫路市大津区天満 | Traffic 交通 | | JR Sanyo Line "Harima Katsuhara" walk 12 minutes JR山陽本線「はりま勝原」歩12分
| Related links 関連リンク | | [Related Sites of this company] 【この会社の関連サイト】 | Contact お問い合せ先 | | (Ltd.) Suite Garden ・ Holmes TEL: 079-287-1177 Please inquire as "saw SUUMO (Sumo)" (株)スイートガーデン・ホームズTEL:079-287-1177「SUUMO(スーモ)を見た」と問い合わせください | Sale schedule 販売スケジュール | | Sale 販売中 | Building coverage, floor area ratio 建ぺい率・容積率 | | Kenpei rate: 60%, Volume ratio: 150% 建ペい率:60%、容積率:150% | Time residents 入居時期 | | Immediate available 即入居可 | Land of the right form 土地の権利形態 | | Ownership 所有権 | Structure and method of construction 構造・工法 | | Wooden 2-story (framing method) 木造2階建(軸組工法) | Use district 用途地域 | | Two low-rise 2種低層 | Land category 地目 | | Residential land 宅地 | Overview and notices その他概要・特記事項 | | Building confirmation number: Jukenkita Himeji No. 25003 other 建築確認番号:住建北姫路第25003号 他 | Company profile 会社概要 | | <Mediation> Governor of Hyogo Prefecture (1) No. 451326 (Ltd.) Suite Garden ・ Holmes Yubinbango670-0805 Himeji, Hyogo Prefecture Nishinakajima 419-4 <仲介>兵庫県知事(1)第451326号(株)スイートガーデン・ホームズ〒670-0805 兵庫県姫路市西中島419-4 |
Local appearance photo現地外観写真 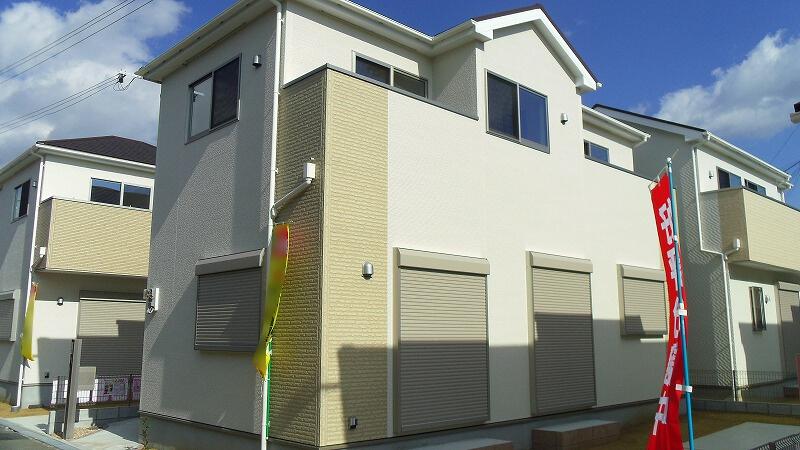 Building 2 Local (11 May 2013) Shooting
2号棟 現地(2013年11月)撮影
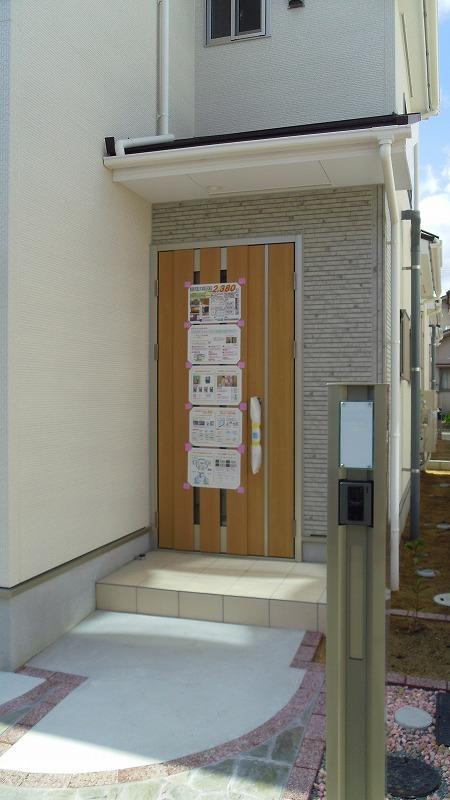 Entrance
玄関
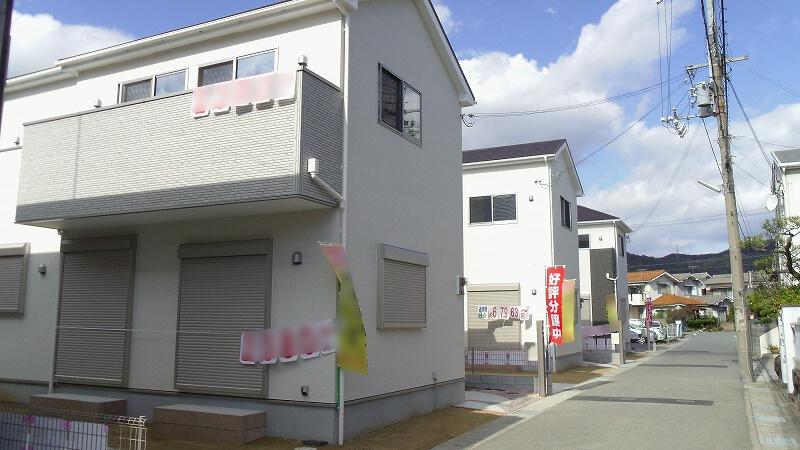 Local photos, including front road
前面道路含む現地写真
Floor plan間取り図 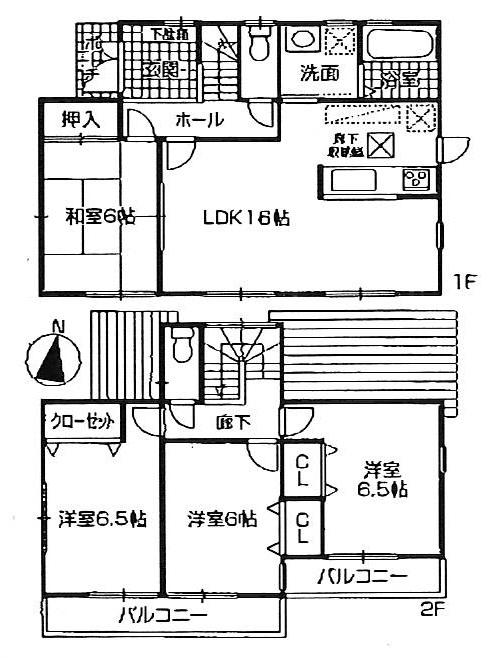 (No. 1), Price 21,800,000 yen, 4LDK, Land area 121.86 sq m , Building area 95.58 sq m
(1号)、価格2180万円、4LDK、土地面積121.86m2、建物面積95.58m2
Local appearance photo現地外観写真 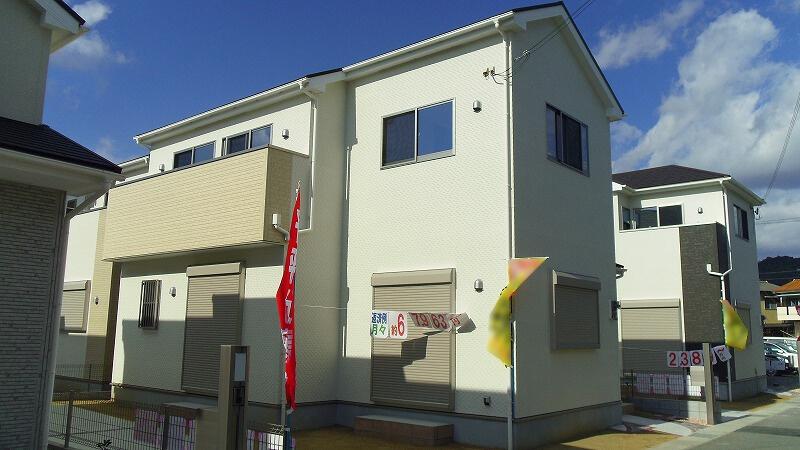 5 Building Local (11 May 2013) Shooting
5号棟 現地(2013年11月)撮影
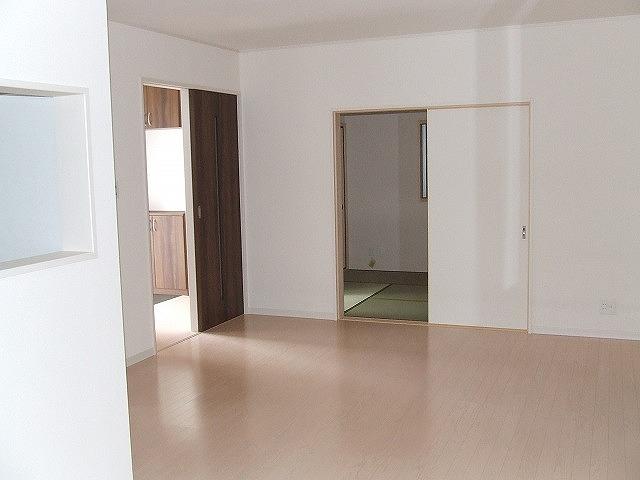 Living
リビング
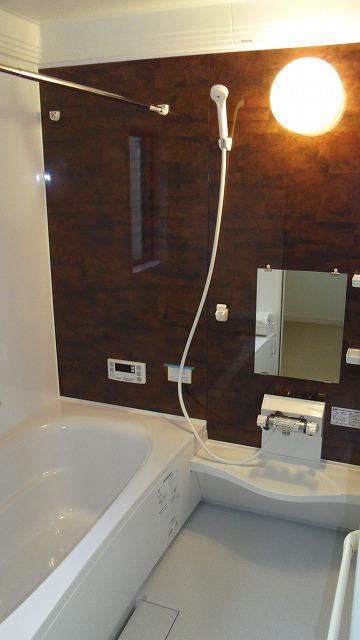 Bathroom
浴室
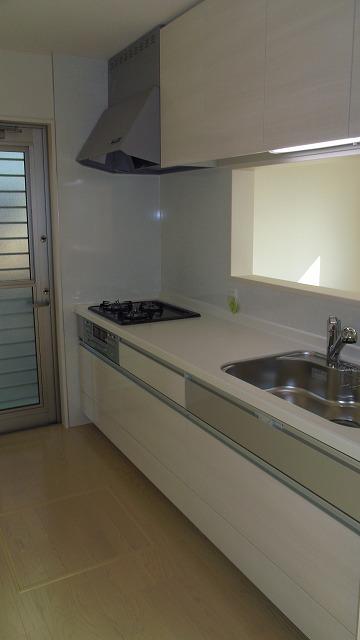 Kitchen
キッチン
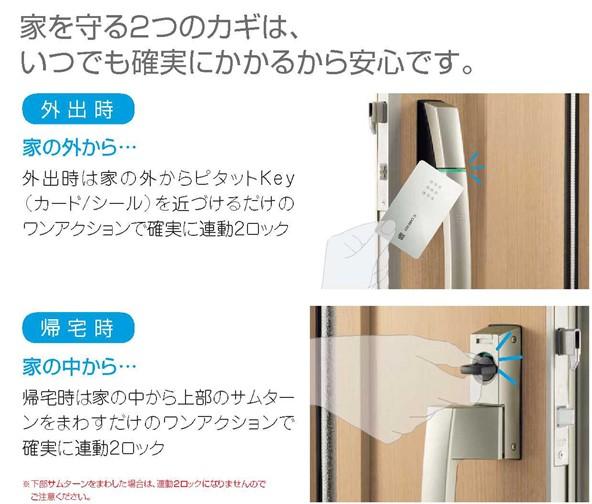 Construction ・ Construction method ・ specification
構造・工法・仕様
 Other Equipment
その他設備
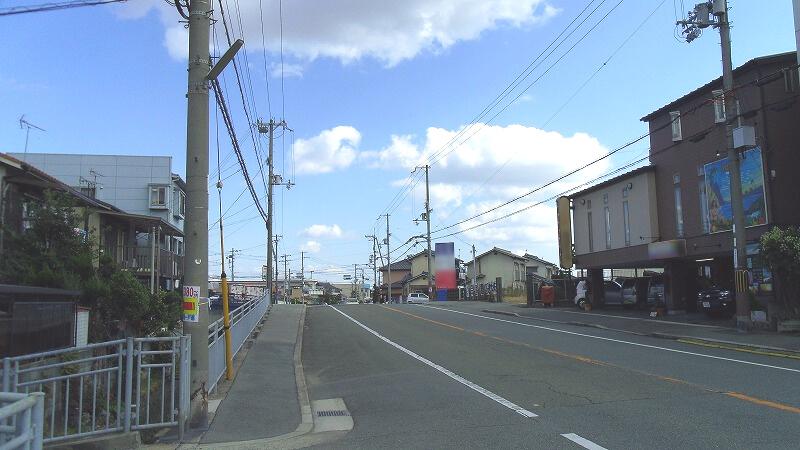 Other
その他
Floor plan間取り図 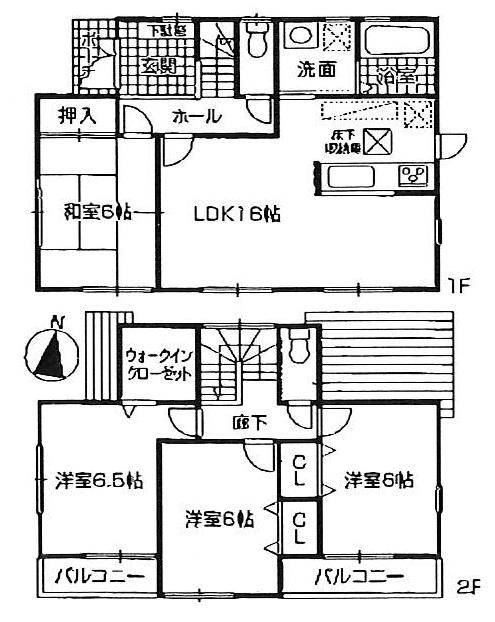 (No. 2), Price 21,800,000 yen, 4LDK, Land area 122.05 sq m , Building area 96.39 sq m
(2号)、価格2180万円、4LDK、土地面積122.05m2、建物面積96.39m2
Local appearance photo現地外観写真 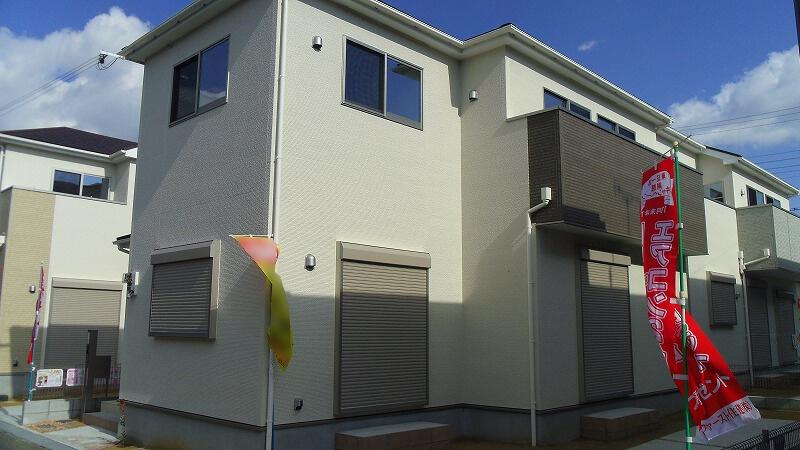 Building 3 Local (11 May 2013) Shooting
3号棟 現地(2013年11月)撮影
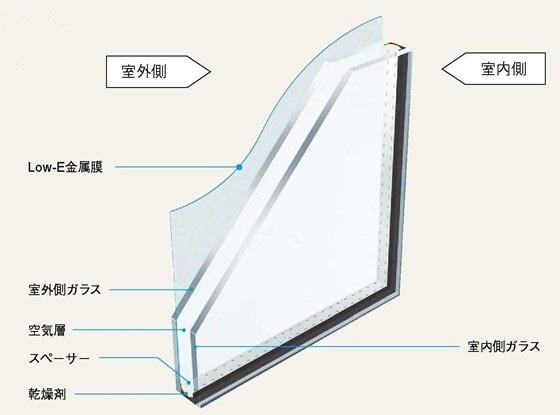 Construction ・ Construction method ・ specification
構造・工法・仕様
Floor plan間取り図 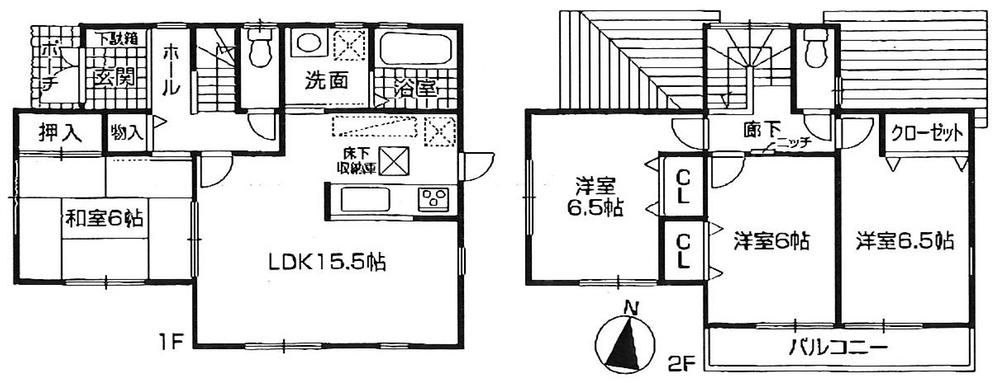 (No. 3), Price 21,800,000 yen, 4LDK, Land area 122.06 sq m , Building area 95.58 sq m
(3号)、価格2180万円、4LDK、土地面積122.06m2、建物面積95.58m2
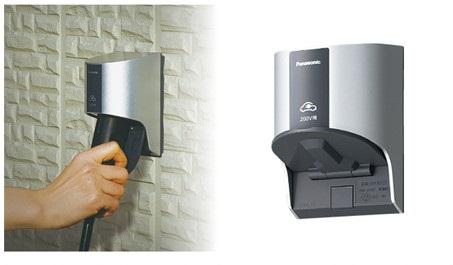 Construction ・ Construction method ・ specification
構造・工法・仕様
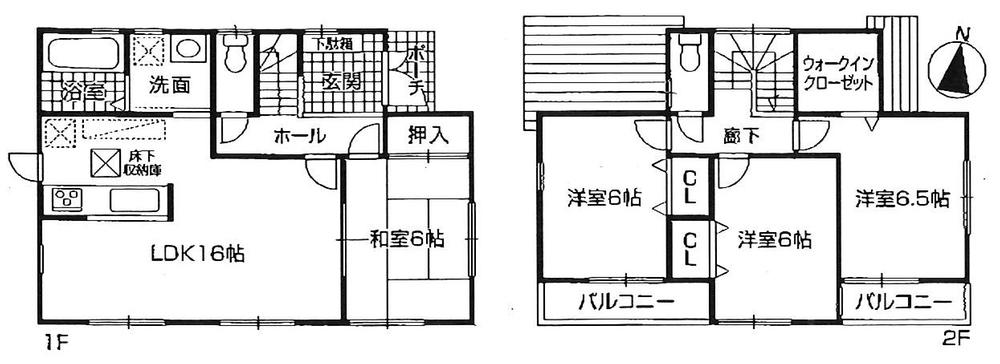 (No. 4), Price 21,800,000 yen, 4LDK, Land area 122.21 sq m , Building area 96.39 sq m
(4号)、価格2180万円、4LDK、土地面積122.21m2、建物面積96.39m2
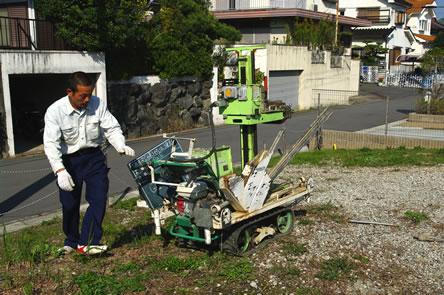 Construction ・ Construction method ・ specification
構造・工法・仕様
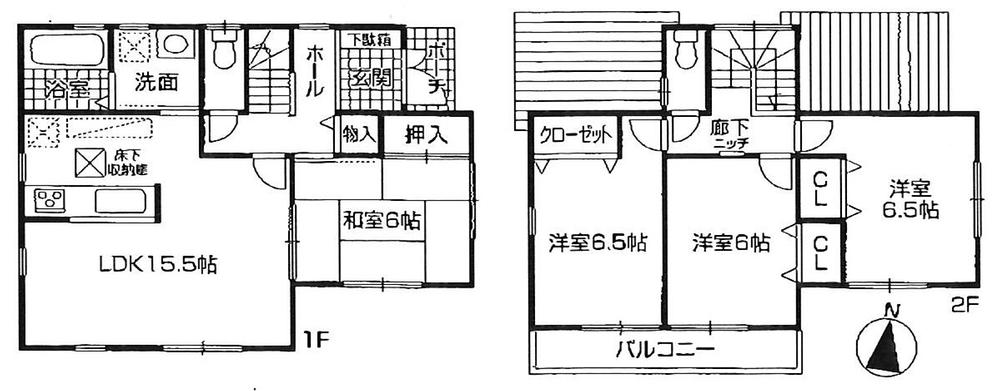 (No. 5), Price 21,800,000 yen, 4LDK, Land area 122.04 sq m , Building area 95.58 sq m
(5号)、価格2180万円、4LDK、土地面積122.04m2、建物面積95.58m2
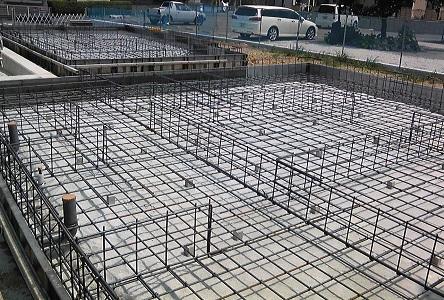 Construction ・ Construction method ・ specification
構造・工法・仕様
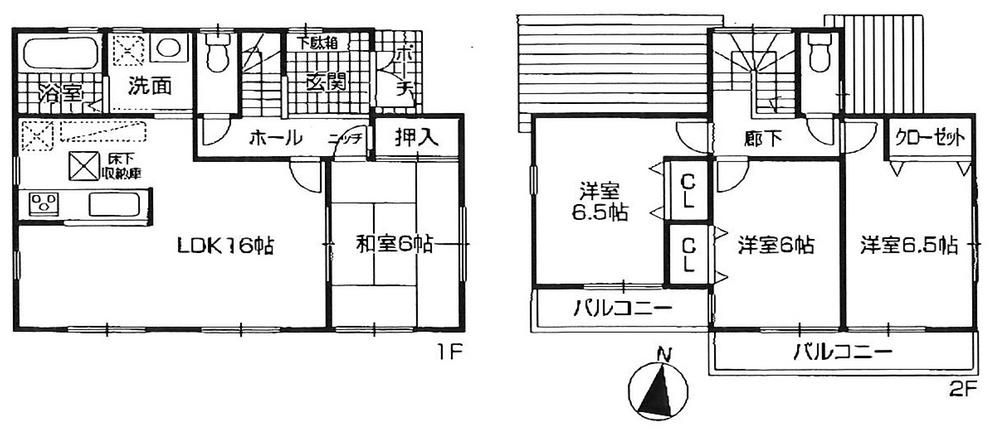 (No. 6), Price 21,800,000 yen, 4LDK, Land area 122.01 sq m , Building area 95.58 sq m
(6号)、価格2180万円、4LDK、土地面積122.01m2、建物面積95.58m2
Location
|






















