New Homes » Kansai » Hyogo Prefecture » Himeji
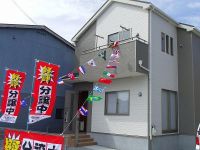 
| | Himeji, Hyogo Prefecture 兵庫県姫路市 |
| Sanyo Electric Railway Main Line "Kameyama" walk 19 minutes 山陽電鉄本線「亀山」歩19分 |
| ■ Tsuda popular in the sale to the elementary school area ■ Parking two possible ■ For more information, please visit our website. ■津田小学校エリアに好評分譲中 ■駐車2台可能 ■詳しくは当社ホームページをご覧下さい。 |
| ■ Commercial facilities has been enhanced close. ■ Large park is also available child-rearing environment favorable. ■近隣には商業施設が充実しています。■大型公園もあり子育て環境良好です。 |
Features pickup 特徴ピックアップ | | Parking two Allowed / Immediate Available / It is close to the city / System kitchen / Bathroom Dryer / All room storage / Flat to the station / LDK15 tatami mats or more / Washbasin with shower / Face-to-face kitchen / Toilet 2 places / Bathroom 1 tsubo or more / 2-story / Double-glazing / Otobasu / Warm water washing toilet seat / Underfloor Storage / The window in the bathroom / TV monitor interphone / City gas / Storeroom / Flat terrain 駐車2台可 /即入居可 /市街地が近い /システムキッチン /浴室乾燥機 /全居室収納 /駅まで平坦 /LDK15畳以上 /シャワー付洗面台 /対面式キッチン /トイレ2ヶ所 /浴室1坪以上 /2階建 /複層ガラス /オートバス /温水洗浄便座 /床下収納 /浴室に窓 /TVモニタ付インターホン /都市ガス /納戸 /平坦地 | Price 価格 | | 19,800,000 yen ~ 21.5 million yen 1980万円 ~ 2150万円 | Floor plan 間取り | | 4LDK ~ 4LDK + S (storeroom) 4LDK ~ 4LDK+S(納戸) | Units sold 販売戸数 | | 3 units 3戸 | Total units 総戸数 | | 4 units 4戸 | Land area 土地面積 | | 109.76 sq m ~ 112.61 sq m (registration) 109.76m2 ~ 112.61m2(登記) | Building area 建物面積 | | 96.79 sq m ~ 98.41 sq m (registration) 96.79m2 ~ 98.41m2(登記) | Driveway burden-road 私道負担・道路 | | Public road Width 5.8m 公道 幅員 5.8m | Completion date 完成時期(築年月) | | October 2013 2013年10月 | Address 住所 | | Himeji, Hyogo Prefecture Shikamakukamae 2 兵庫県姫路市飾磨区構2 | Traffic 交通 | | Sanyo Electric Railway Main Line "Kameyama" walk 19 minutes
Shinki "structure" walk 2 minutes 山陽電鉄本線「亀山」歩19分
神姫バス「構」歩2分 | Related links 関連リンク | | [Related Sites of this company] 【この会社の関連サイト】 | Contact お問い合せ先 | | (Ltd.) Suite Garden ・ Holmes TEL: 079-287-1177 Please inquire as "saw SUUMO (Sumo)" (株)スイートガーデン・ホームズTEL:079-287-1177「SUUMO(スーモ)を見た」と問い合わせください | Sale schedule 販売スケジュール | | Sale 販売中 | Building coverage, floor area ratio 建ぺい率・容積率 | | Kenpei rate: 60%, Volume ratio: 200% 建ペい率:60%、容積率:200% | Time residents 入居時期 | | Immediate available 即入居可 | Land of the right form 土地の権利形態 | | Ownership 所有権 | Structure and method of construction 構造・工法 | | Wooden 2-story (framing method) 木造2階建(軸組工法) | Use district 用途地域 | | Two mid-high, Quasi-residence 2種中高、準住居 | Land category 地目 | | Residential land 宅地 | Overview and notices その他概要・特記事項 | | Building confirmation number: No. H25SHC110000 建築確認番号:第H25SHC110000号 | Company profile 会社概要 | | <Mediation> Governor of Hyogo Prefecture (1) No. 451326 (Ltd.) Suite Garden ・ Holmes Yubinbango670-0805 Himeji, Hyogo Prefecture Nishinakajima 419-4 <仲介>兵庫県知事(1)第451326号(株)スイートガーデン・ホームズ〒670-0805 兵庫県姫路市西中島419-4 |
Local appearance photo現地外観写真 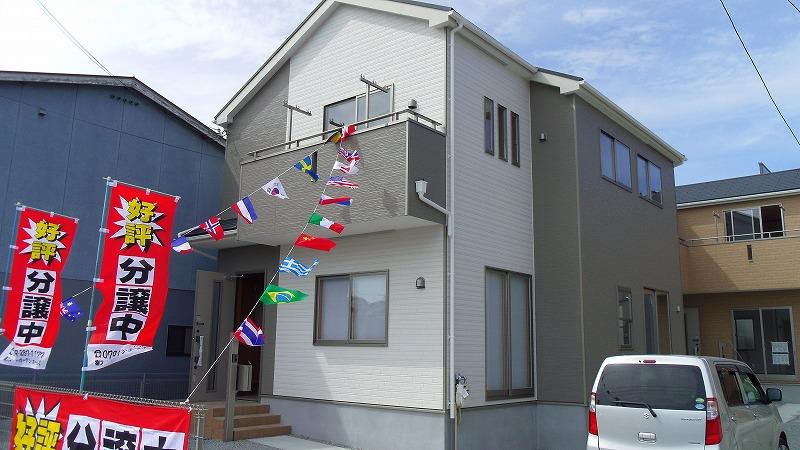 4 Building
4号棟
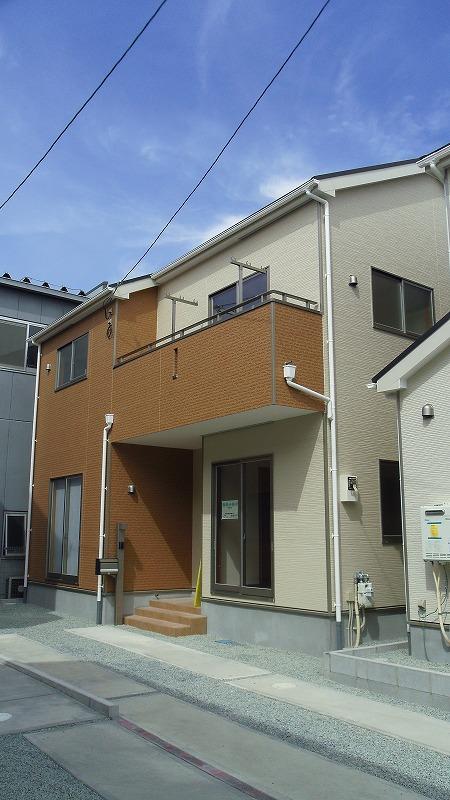 Building 2
2号棟
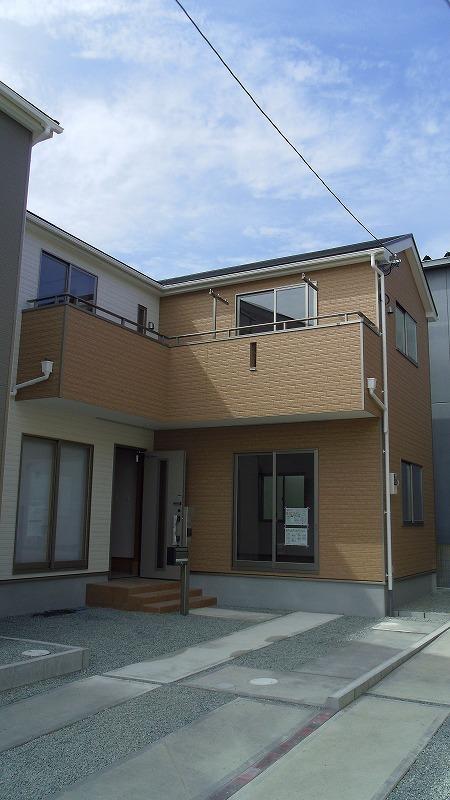 Building 3
3号棟
Floor plan間取り図 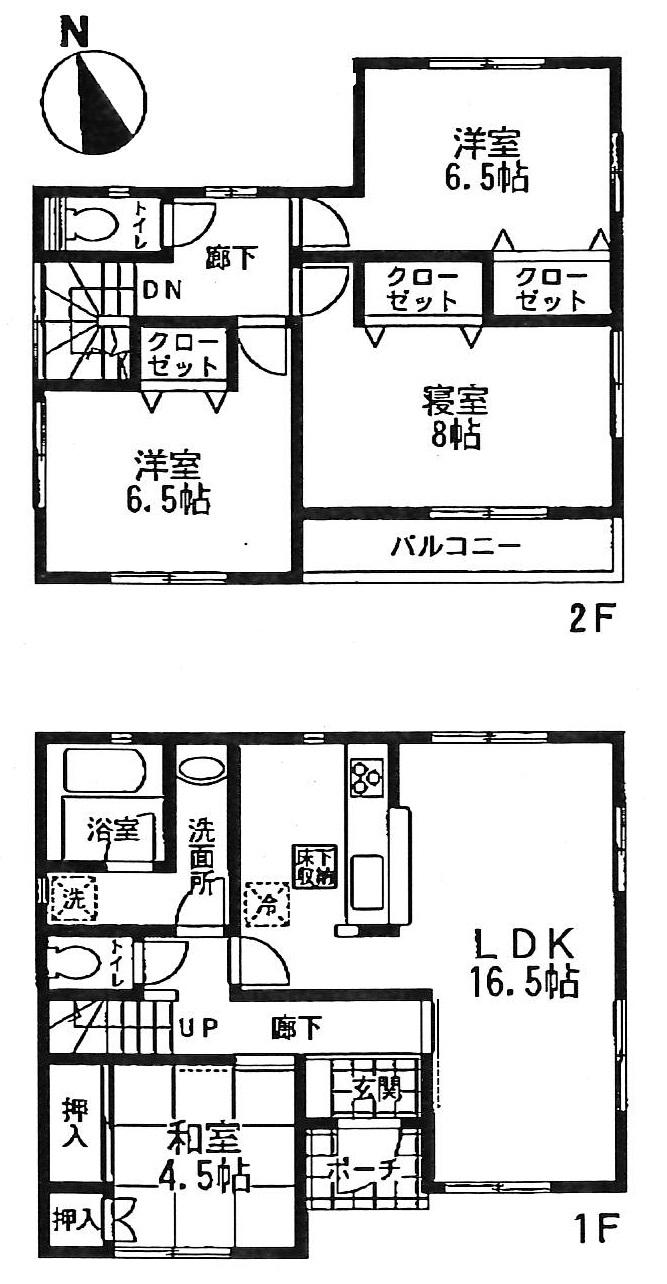 (Building 2), Price 20.5 million yen, 4LDK, Land area 112.61 sq m , Building area 98.41 sq m
(2号棟)、価格2050万円、4LDK、土地面積112.61m2、建物面積98.41m2
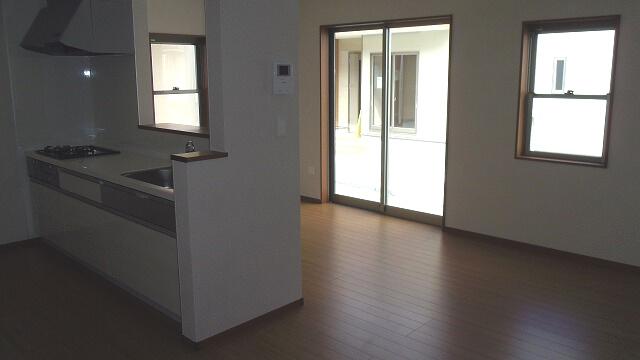 Living
リビング
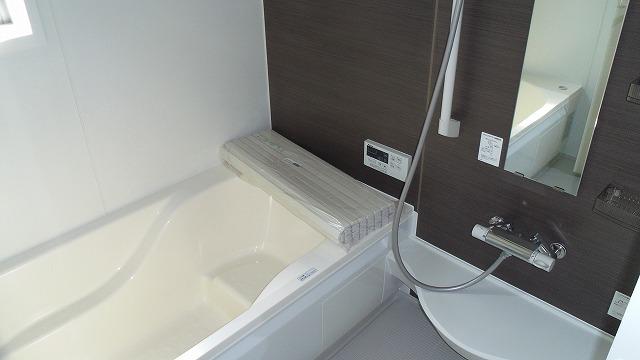 Bathroom
浴室
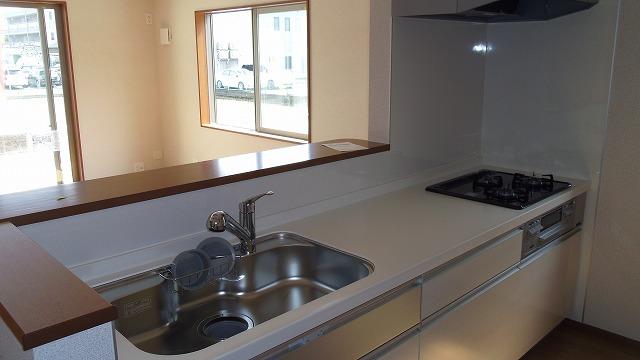 Kitchen
キッチン
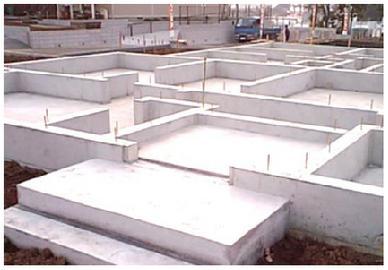 Construction ・ Construction method ・ specification
構造・工法・仕様
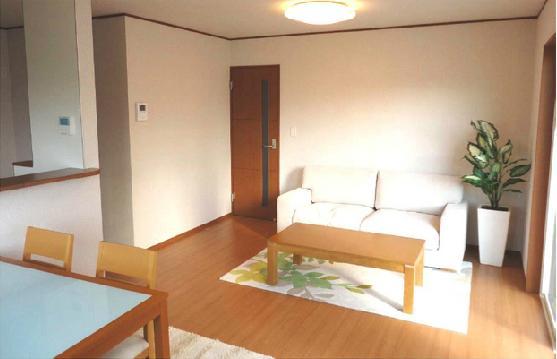 Other Equipment
その他設備
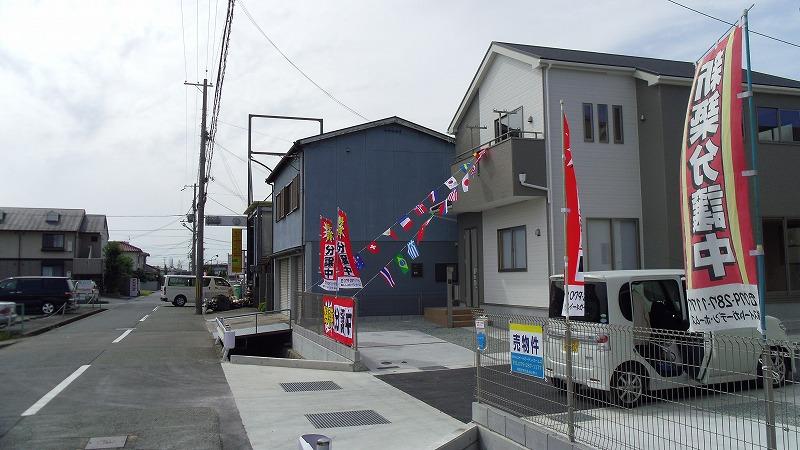 Local photos, including front road
前面道路含む現地写真
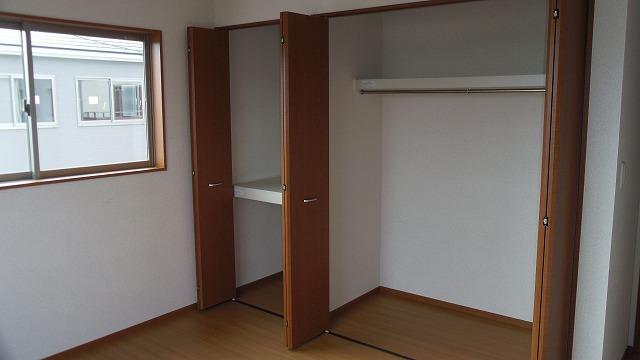 Other introspection
その他内観
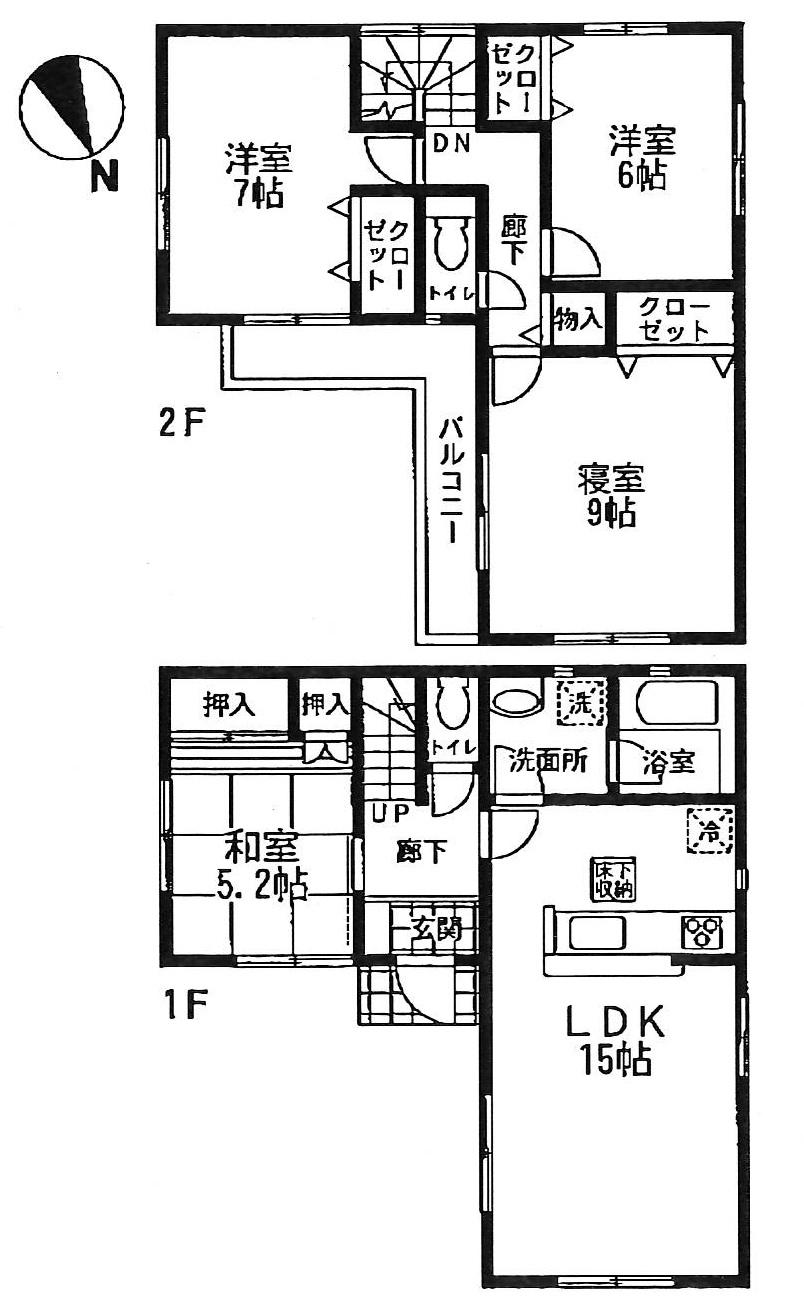 (3 Building), Price 19,800,000 yen, 4LDK, Land area 112.6 sq m , Building area 97.6 sq m
(3号棟)、価格1980万円、4LDK、土地面積112.6m2、建物面積97.6m2
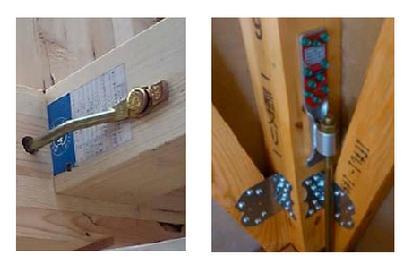 Construction ・ Construction method ・ specification
構造・工法・仕様
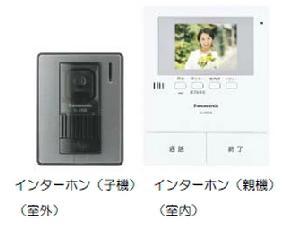 Security equipment
防犯設備
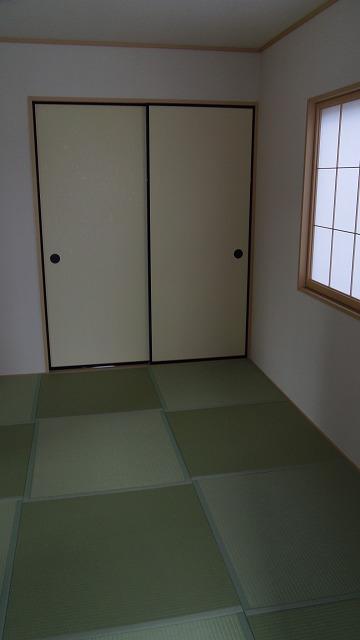 Other introspection
その他内観
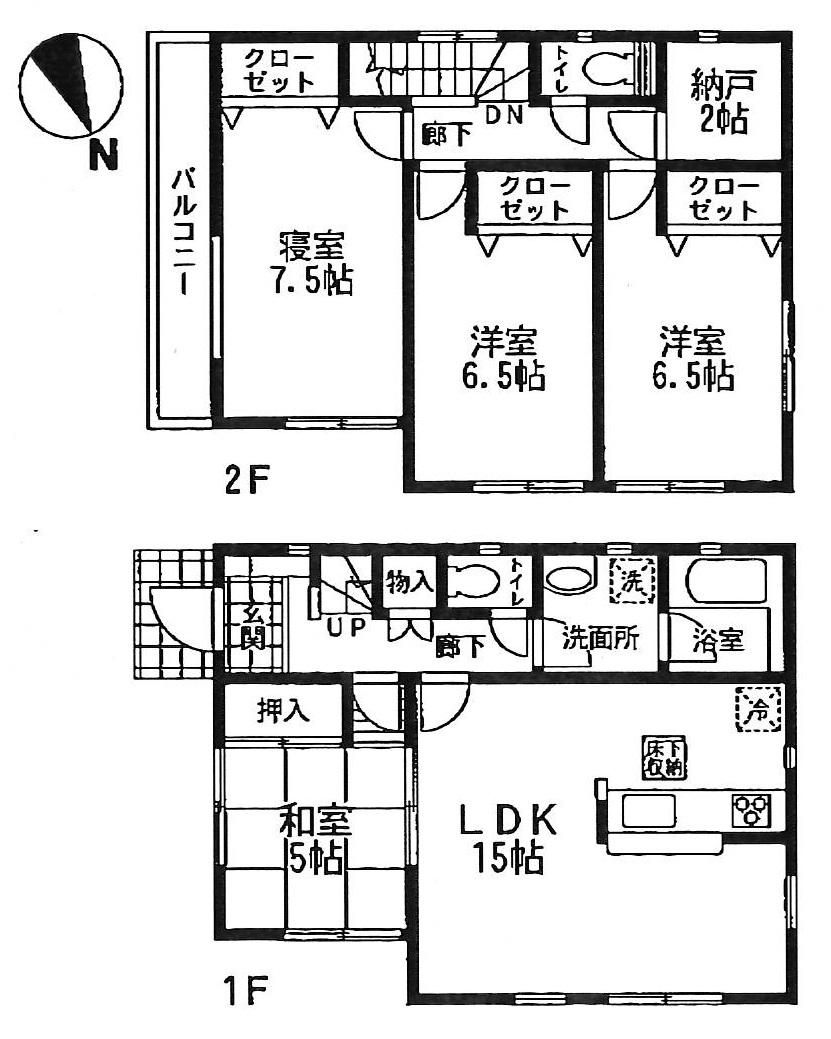 (4 Building), Price 21.5 million yen, 4LDK, Land area 109.76 sq m , Building area 96.79 sq m
(4号棟)、価格2150万円、4LDK、土地面積109.76m2、建物面積96.79m2
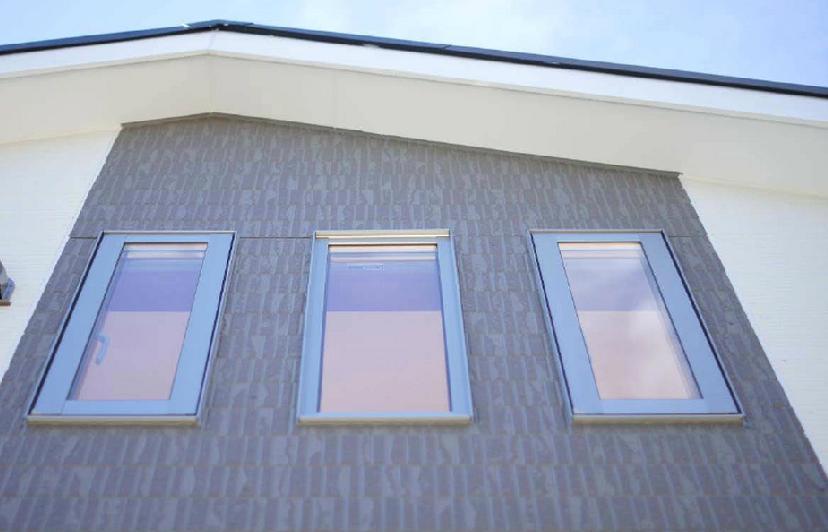 Construction ・ Construction method ・ specification
構造・工法・仕様
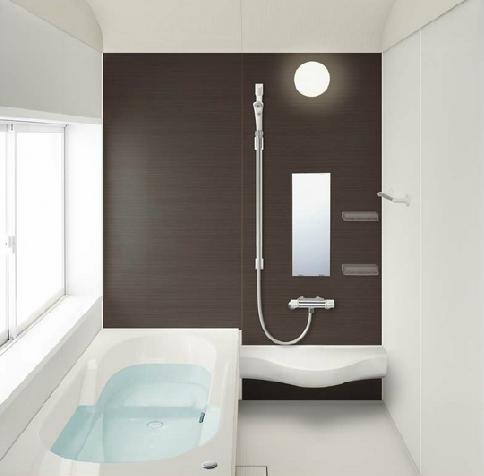 Other Equipment
その他設備
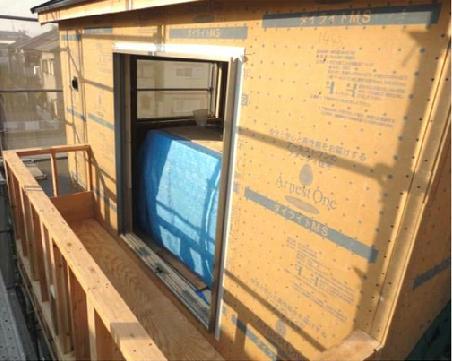 Construction ・ Construction method ・ specification
構造・工法・仕様
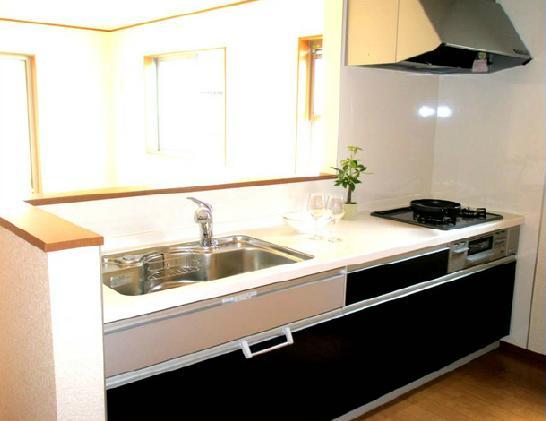 Other Equipment
その他設備
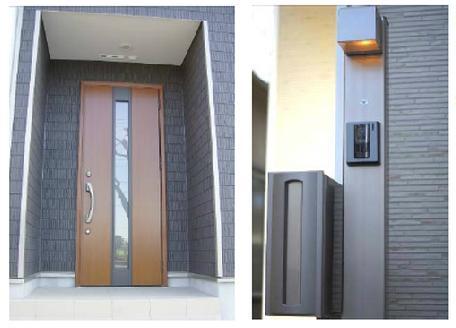 Construction ・ Construction method ・ specification
構造・工法・仕様
Location
|






















