New Homes » Kansai » Hyogo Prefecture » Itami
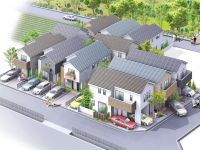 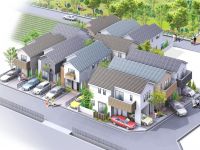
| | Hyogo Prefecture Itami 兵庫県伊丹市 |
| Hankyu Kobe Line "Tsukaguchi" 10 minutes Ayumi Nomaguchi 4 minutes by bus 阪急神戸線「塚口」バス10分野間口歩4分 |
| Happy Town "Noma" all 11 compartments in the readjustment land. Opposite the Noma East Park, Super Mandai a 2-minute walk to the living facilities enhancement. Attached to the model room majestic perfection, Open House being held on the weekend. 区画整理地内のハッピータウン「野間」全11区画。向かいが野間東公園、スーパーマンダイ徒歩2分と生活施設充実。モデルルーム堂々完成に付、週末にオープンハウス開催中。 |
| ■ There is free design site ■ All-electric standard correspondence ■ Dishwasher ■ Water filter ■ Kawakku ■ Nook ■ Mist sauna ■ Double-glazing ■ Attic storage ■自由設計用地有り■オール電化標準対応■食洗機■浄水器■カワック■ヌック■ミストサウナ■複層ガラス■小屋裏収納庫 |
Features pickup 特徴ピックアップ | | Parking two Allowed / Super close / System kitchen / Bathroom Dryer / A quiet residential area / LDK15 tatami mats or more / Around traffic fewer / Or more before road 6m / Japanese-style room / Shaping land / Mist sauna / Washbasin with shower / Face-to-face kitchen / Barrier-free / Toilet 2 places / Bathroom 1 tsubo or more / 2-story / Double-glazing / Warm water washing toilet seat / Underfloor Storage / The window in the bathroom / TV monitor interphone / Dish washing dryer / Water filter / City gas / Flat terrain / Attic storage / Readjustment land within 駐車2台可 /スーパーが近い /システムキッチン /浴室乾燥機 /閑静な住宅地 /LDK15畳以上 /周辺交通量少なめ /前道6m以上 /和室 /整形地 /ミストサウナ /シャワー付洗面台 /対面式キッチン /バリアフリー /トイレ2ヶ所 /浴室1坪以上 /2階建 /複層ガラス /温水洗浄便座 /床下収納 /浴室に窓 /TVモニタ付インターホン /食器洗乾燥機 /浄水器 /都市ガス /平坦地 /屋根裏収納 /区画整理地内 | Price 価格 | | 32,800,000 yen ~ 38,800,000 yen 3280万円 ~ 3880万円 | Floor plan 間取り | | 4LDK 4LDK | Units sold 販売戸数 | | 5 units 5戸 | Total units 総戸数 | | 11 units 11戸 | Land area 土地面積 | | 81.08 sq m ~ 114.25 sq m (24.52 tsubo ~ 34.56 tsubo) (measured) 81.08m2 ~ 114.25m2(24.52坪 ~ 34.56坪)(実測) | Building area 建物面積 | | 94.6 sq m (28.61 tsubo) (measured) 94.6m2(28.61坪)(実測) | Driveway burden-road 私道負担・道路 | | Road width: 6m, Asphaltic pavement 道路幅:6m、アスファルト舗装 | Completion date 完成時期(築年月) | | 2013 late March 2013年3月下旬 | Address 住所 | | Hyogo Prefecture Itami Noma 1 兵庫県伊丹市野間1 | Traffic 交通 | | Hankyu Kobe Line "Tsukaguchi" 10 minutes Ayumi Nomaguchi 4 minutes by bus
Hankyū Itami Line "Itami" 15 minutes Ayumi Nomaguchi 3 minutes by bus
Hankyu Kobe Line "Mukonoso" walk 27 minutes 阪急神戸線「塚口」バス10分野間口歩4分
阪急伊丹線「伊丹」バス15分野間口歩3分
阪急神戸線「武庫之荘」歩27分
| Related links 関連リンク | | [Related Sites of this company] 【この会社の関連サイト】 | Person in charge 担当者より | | Rep Nagase Hiroki Age: 30 Daigyokai Experience: 16 years ready-built business ・ Taking advantage of the experience that has been involved for many years in real estate brokerage, Visitor of hope of your house hunting, Let me support your sale. I'd love to, Me please let once tell us your dreams and ideals of the house. Let's create together. 担当者永瀬 弘樹年齢:30代業界経験:16年建売事業・不動産仲介に長年携わってきた経験を活かし、お客さんのご希望のお家探し、ご売却をサポートさせてもらいます。是非、私に一度お客様の夢や理想の家をお聞かせください。一緒に創造していきましょう。 | Contact お問い合せ先 | | TEL: 0800-603-6537 [Toll free] mobile phone ・ Also available from PHS
Caller ID is not notified
Please contact the "saw SUUMO (Sumo)"
If it does not lead, If the real estate company TEL:0800-603-6537【通話料無料】携帯電話・PHSからもご利用いただけます
発信者番号は通知されません
「SUUMO(スーモ)を見た」と問い合わせください
つながらない方、不動産会社の方は
| Building coverage, floor area ratio 建ぺい率・容積率 | | Kenpei rate: 60%, Volume ratio: 200% 建ペい率:60%、容積率:200% | Time residents 入居時期 | | Immediate available 即入居可 | Land of the right form 土地の権利形態 | | Ownership 所有権 | Structure and method of construction 構造・工法 | | Wooden 2-story (framing method) 木造2階建(軸組工法) | Use district 用途地域 | | Two mid-high 2種中高 | Land category 地目 | | Residential land 宅地 | Overview and notices その他概要・特記事項 | | Contact: Nagase Hiroki, Building confirmation number: J12-00231 担当者:永瀬 弘樹、建築確認番号:J12-00231 | Company profile 会社概要 | | <Mediation> Governor of Hyogo Prefecture (2) No. 203741 (Ltd.) Happy Home Yubinbango663-8103 Nishinomiya, Hyogo Prefecture Kumano-cho, 1-31 <仲介>兵庫県知事(2)第203741号(株)ハッピーホーム〒663-8103 兵庫県西宮市熊野町1-31 |
Cityscape Rendering街並完成予想図 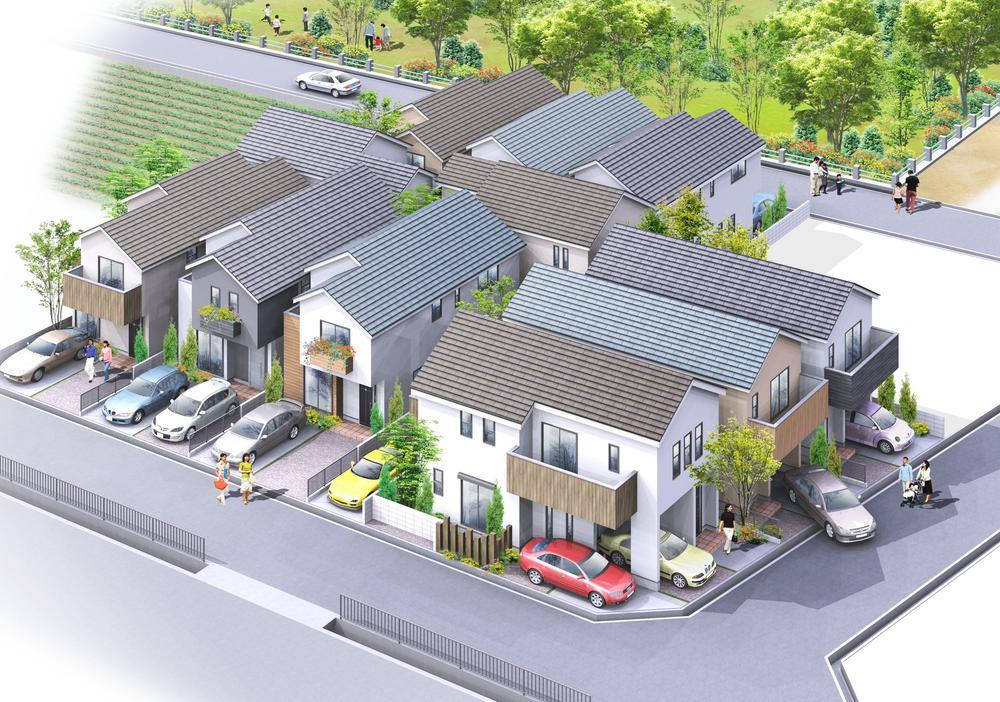 Happy Town Noma all 11 compartments
ハッピータウン野間全11区画
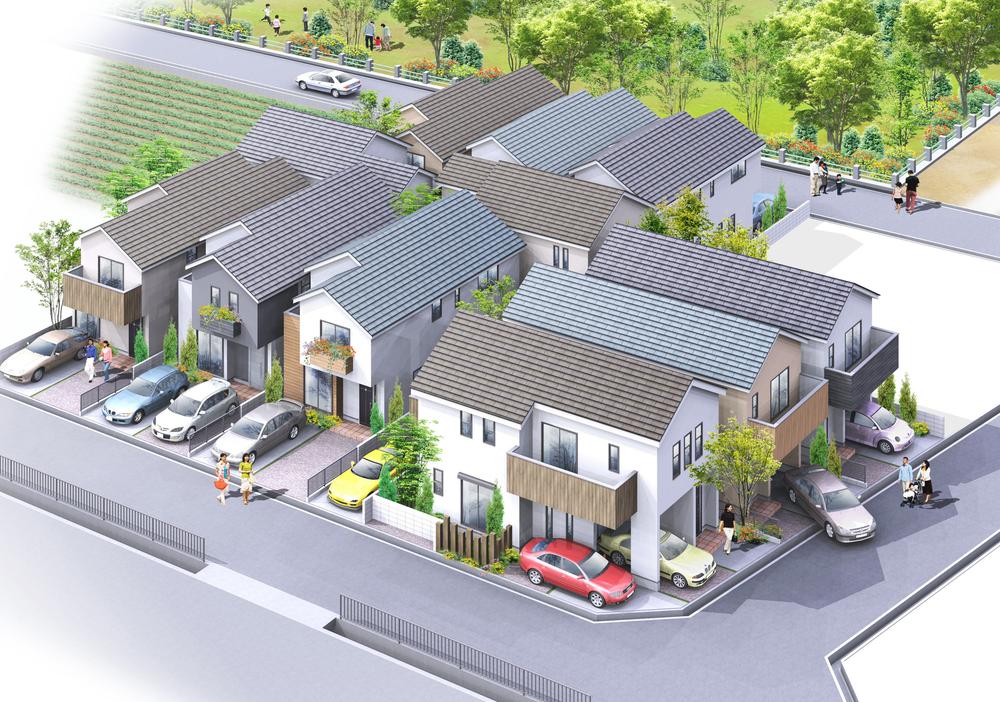 Happy Town Noma 11 compartment
ハッピータウン野間11区画
Same specifications photos (appearance)同仕様写真(外観) 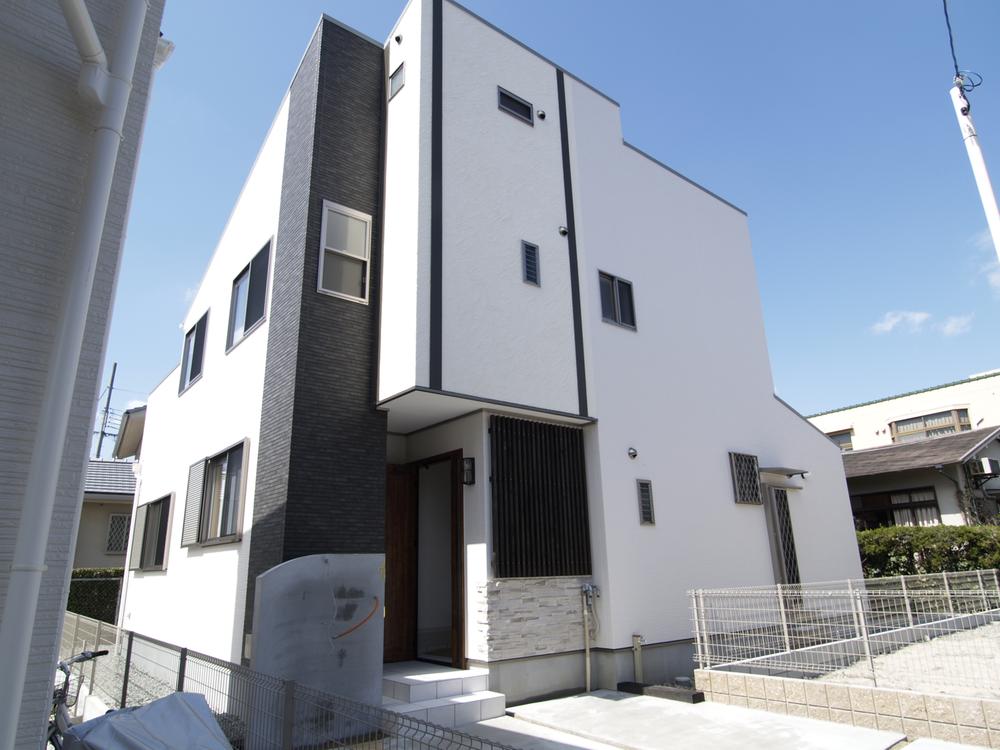 Simple type (exterior image)
シンプルタイプ(外観イメージ)
Park公園 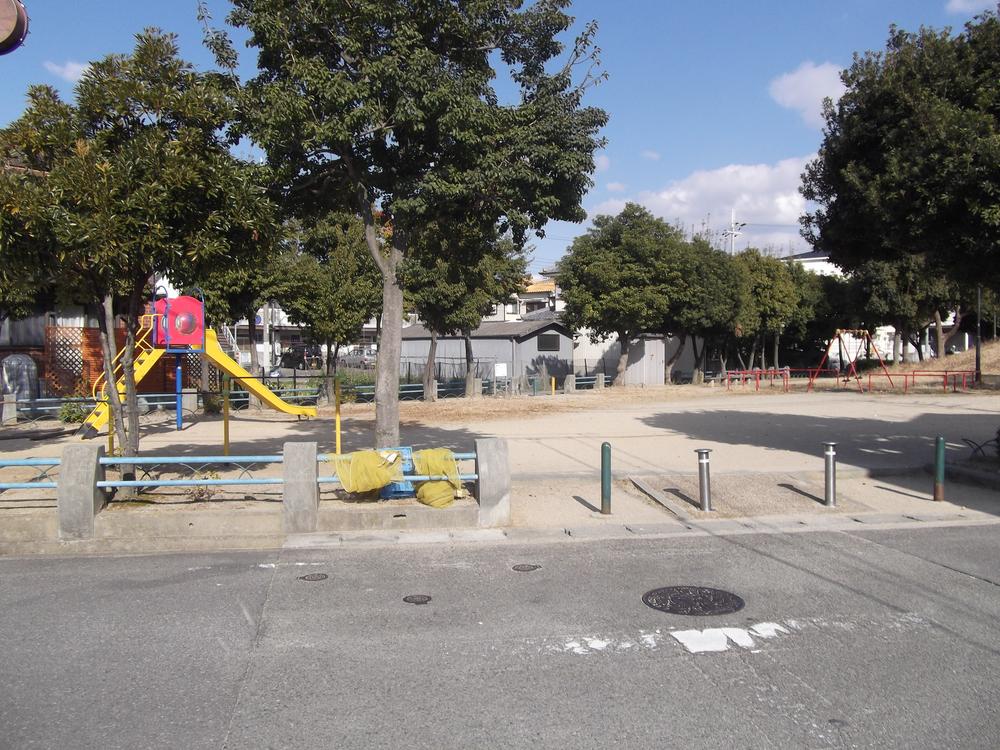 Noma East Park up to 10m
野間東公園まで10m
Same specifications photos (living)同仕様写真(リビング) 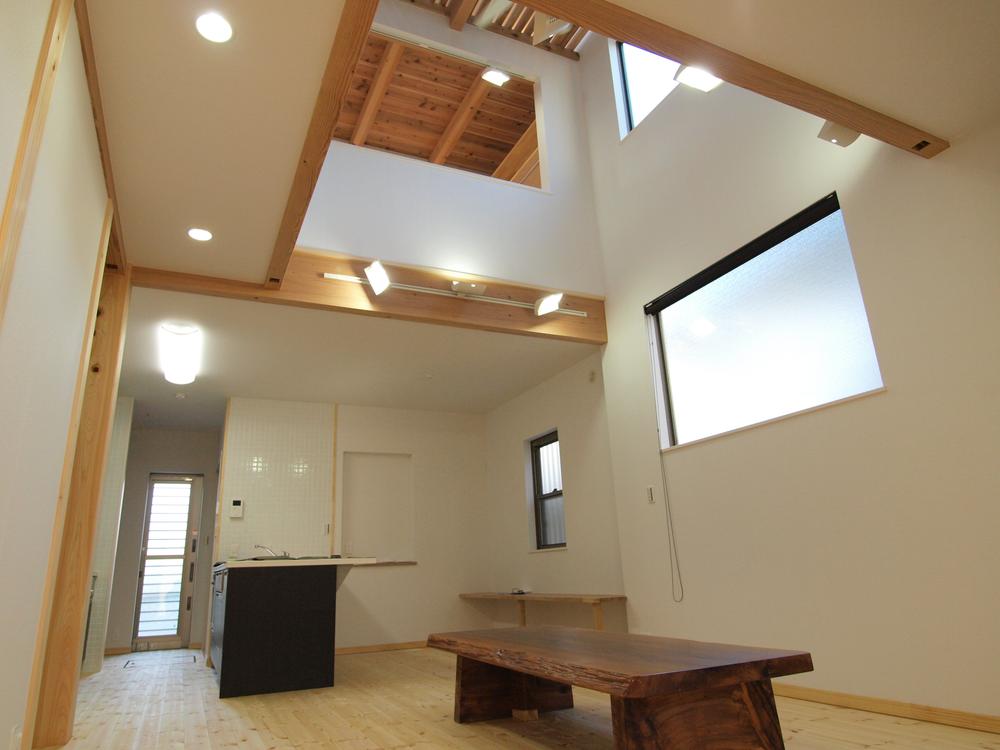 Living Image 1
リビングイメージ1
Floor plan間取り図 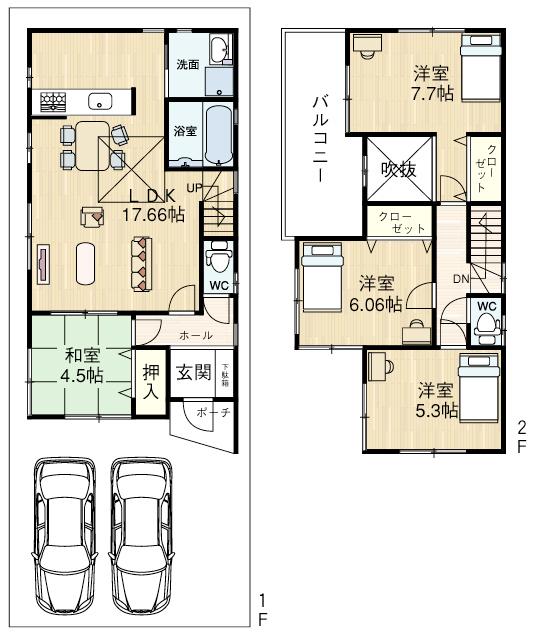 Price 35,800,000 yen, 4LDK, Land area 100.32 sq m , Building area 94.6 sq m
価格3580万円、4LDK、土地面積100.32m2、建物面積94.6m2
Same specifications photo (bathroom)同仕様写真(浴室) 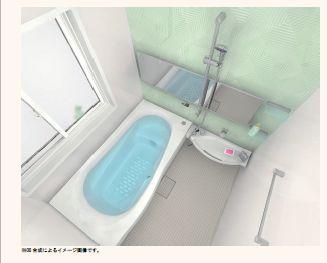 Kawakku ・ Mist sauna standard specification
カワック・ミストサウナ標準仕様
Same specifications photos (Other introspection)同仕様写真(その他内観) 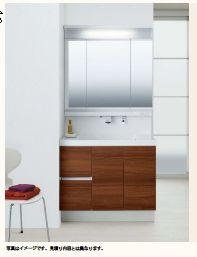 Three-sided mirror vanity
3面鏡洗面台
Same specifications photo (kitchen)同仕様写真(キッチン) 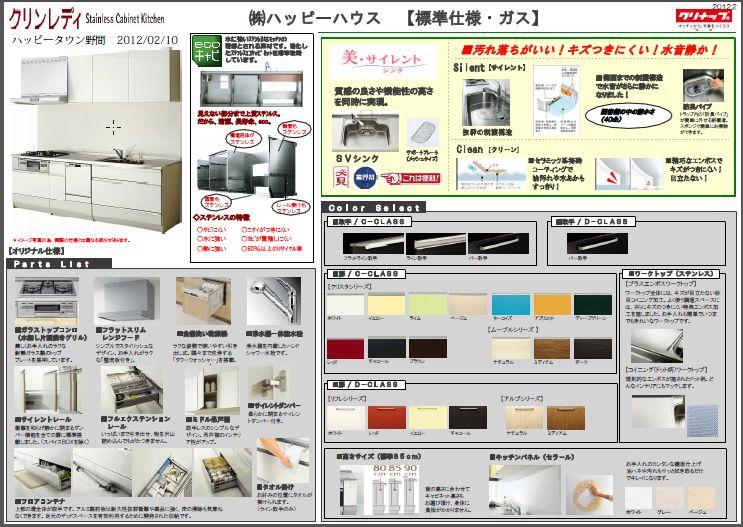 Dishwasher ・ Water purifier standard specification
食洗機・浄水器標準仕様
Primary school小学校 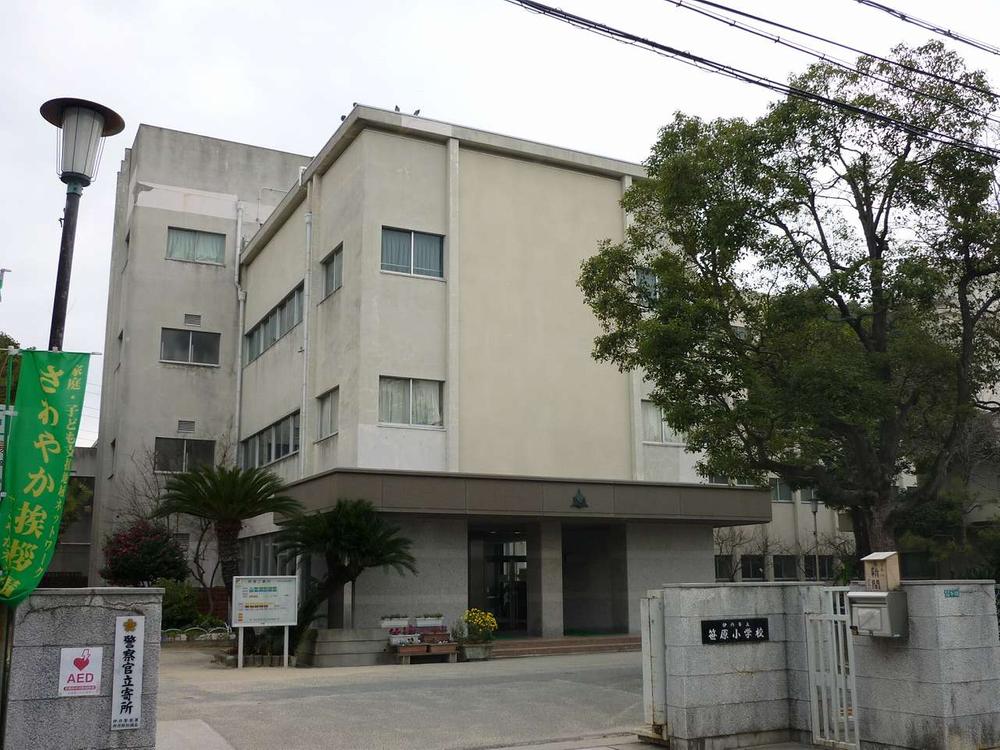 Sasahara until elementary school 200m
笹原小学校まで200m
Kindergarten ・ Nursery幼稚園・保育園 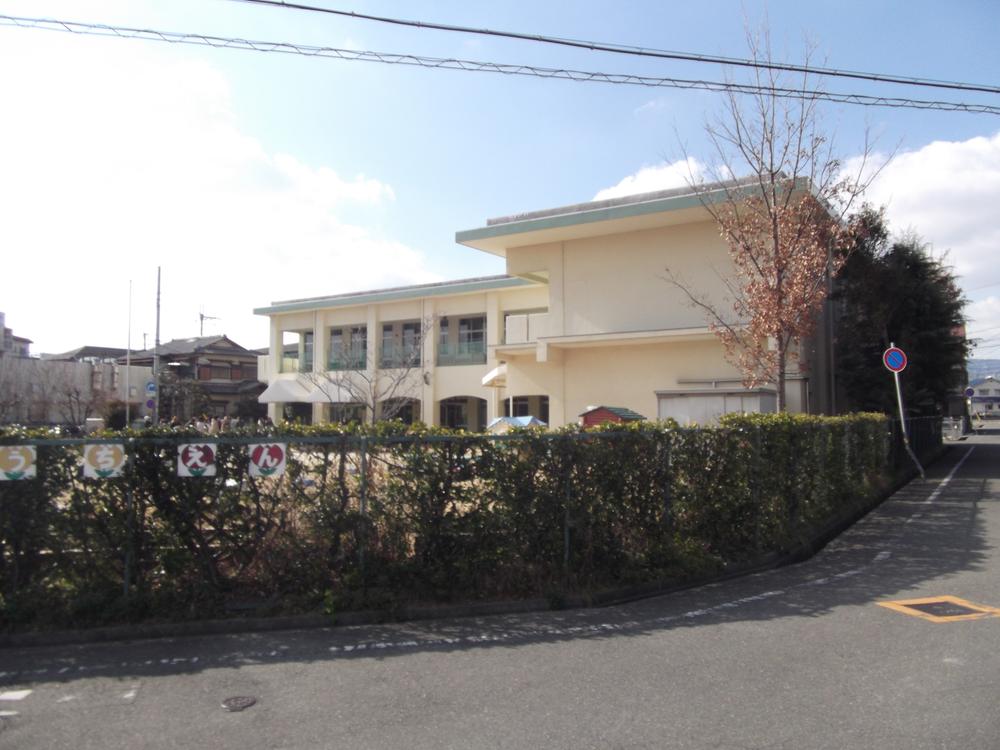 Sasahara 100m to kindergarten
ささはら幼稚園まで100m
Junior high school中学校 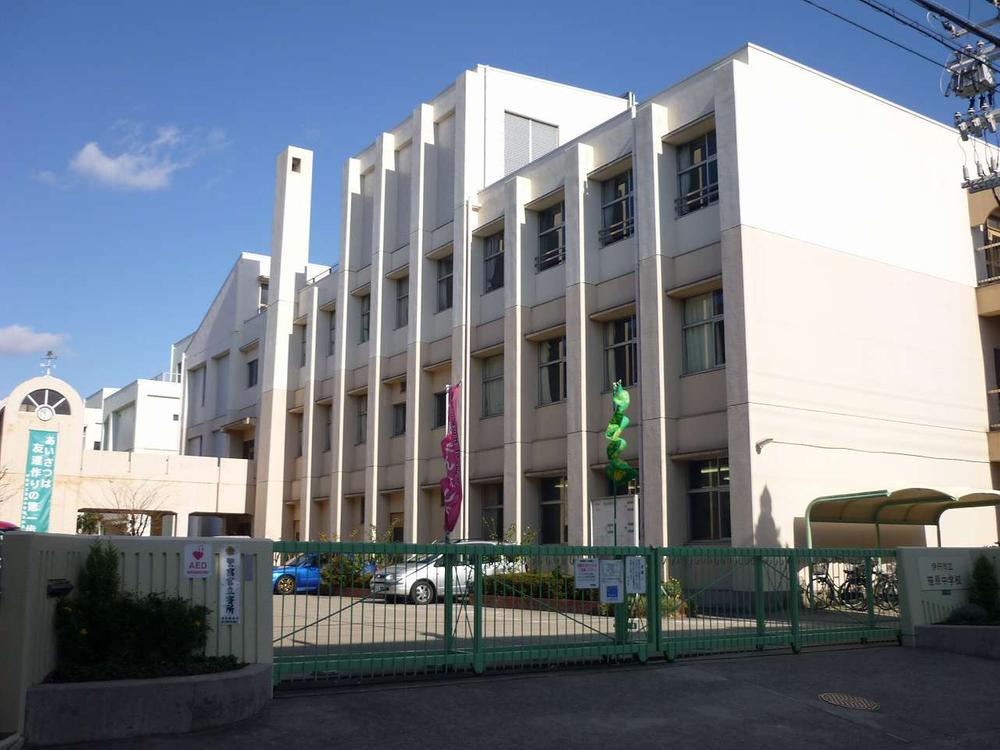 Sasahara 400m until junior high school
笹原中学校まで400m
Park公園 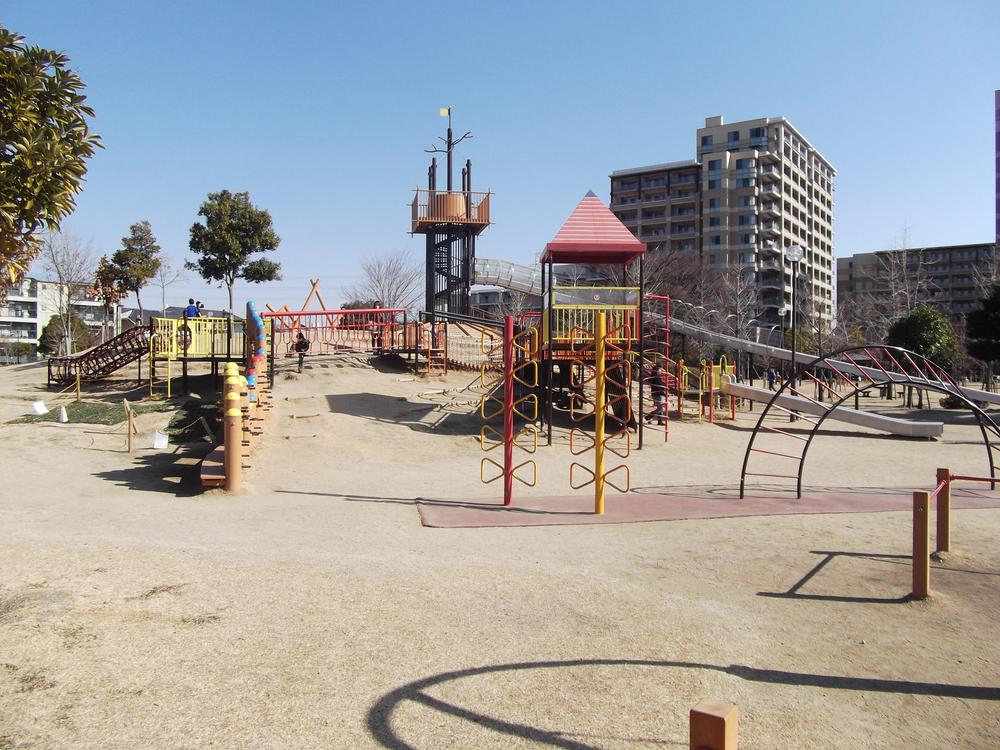 300m until Sasahara park
笹原公園まで300m
Supermarketスーパー 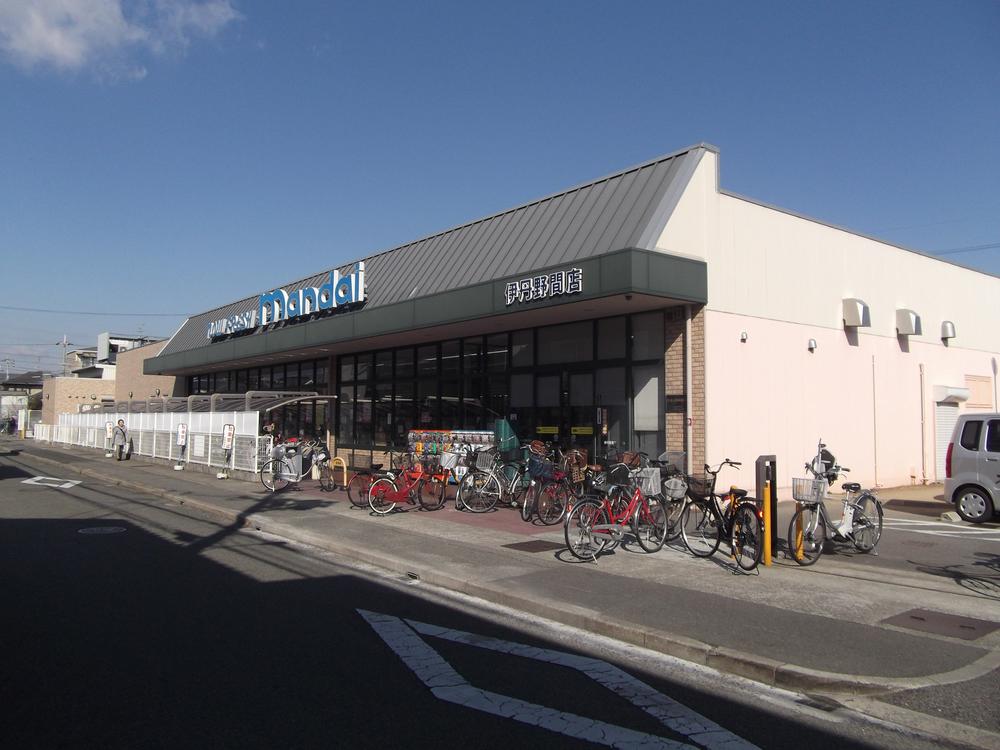 150m to Super Mandai
スーパーマンダイまで150m
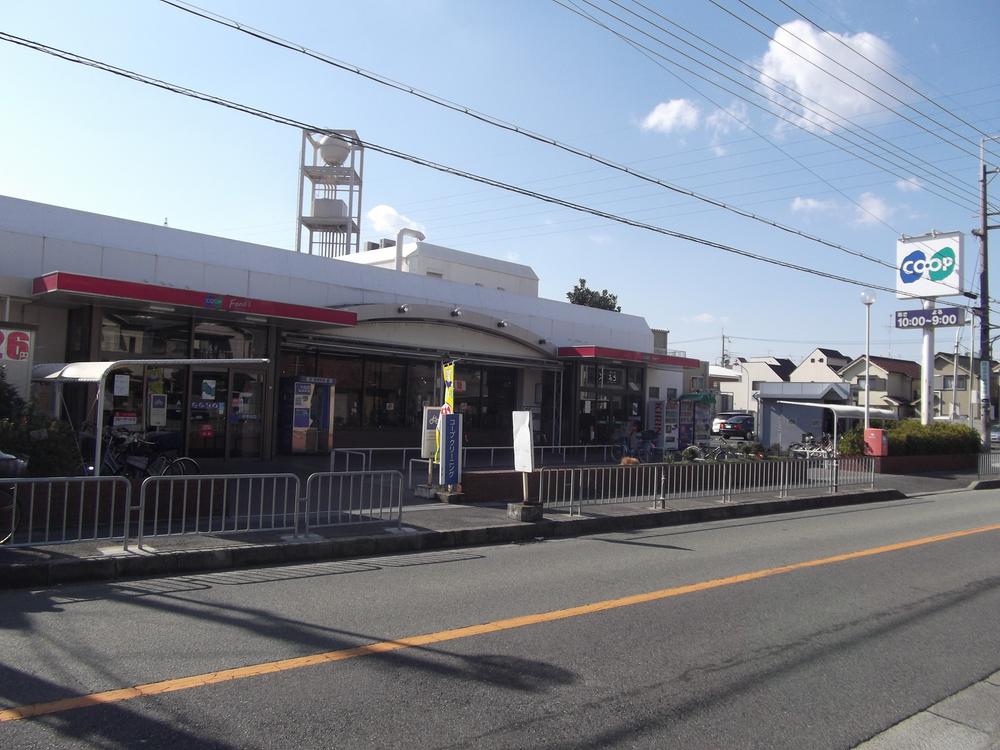 200m to Super Coop
スーパーコープまで200m
Hospital病院 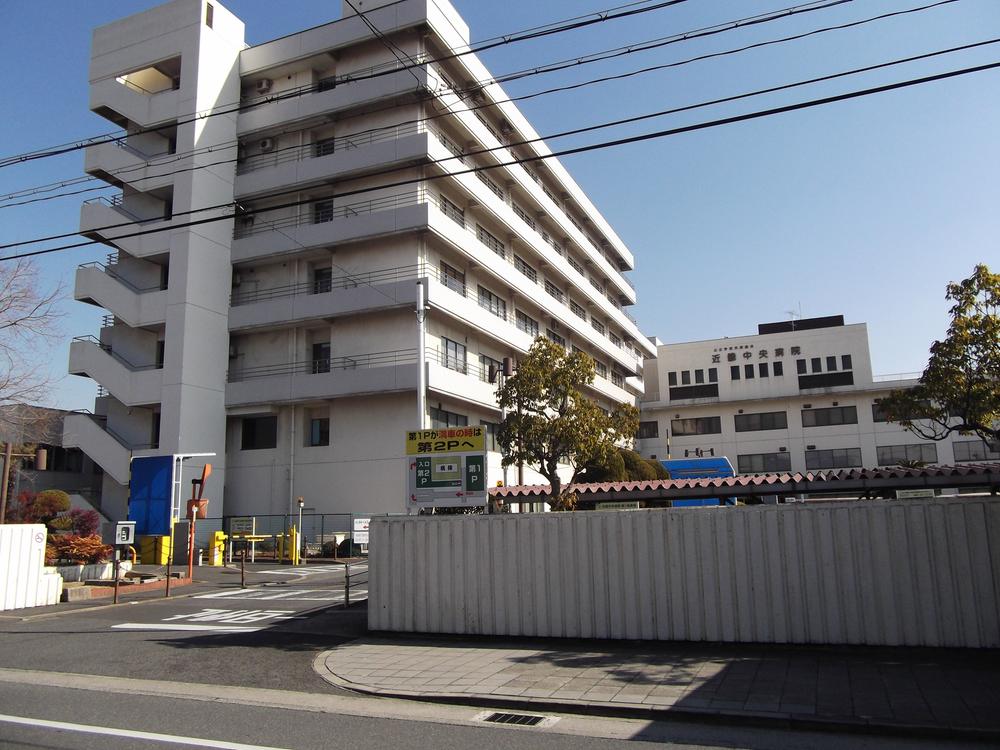 700m to Kinki Central Hospital
近畿中央病院まで700m
Convenience storeコンビニ 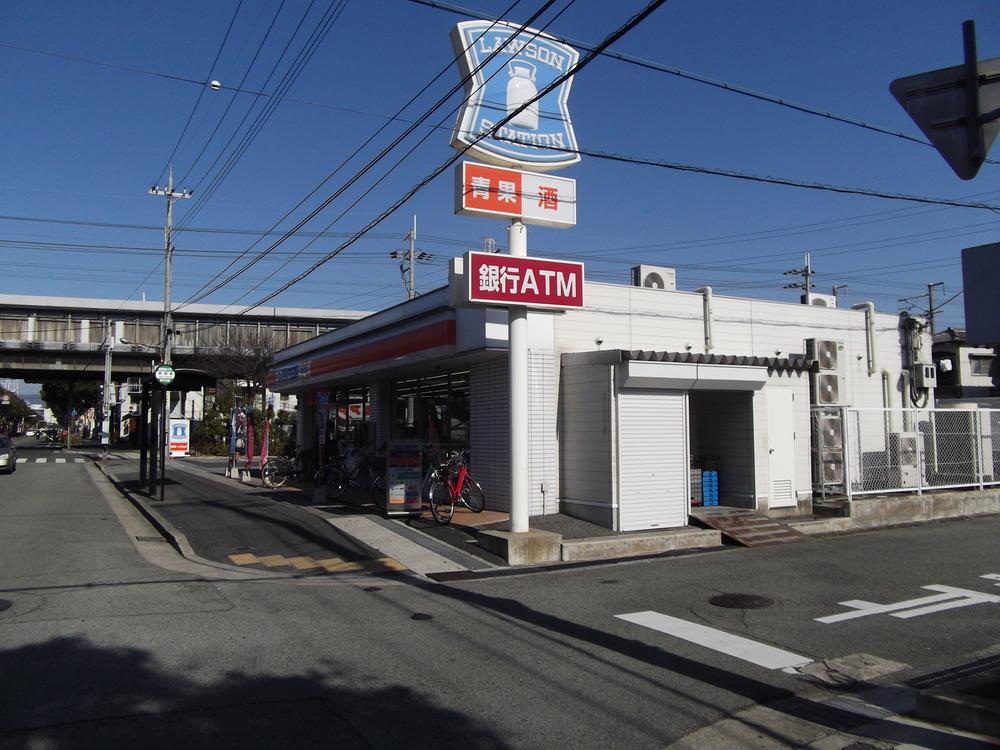 100m to Lawson
ローソンまで100m
Same specifications photos (living)同仕様写真(リビング) 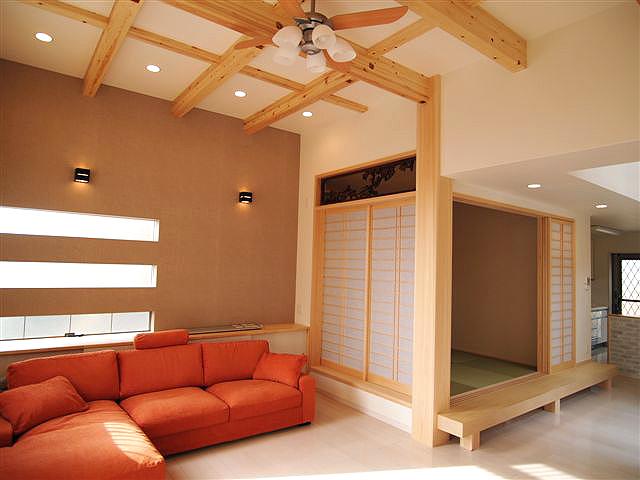 living ・ Japanese-style image
リビング・和室イメージ
Same specifications photos (Other introspection)同仕様写真(その他内観) 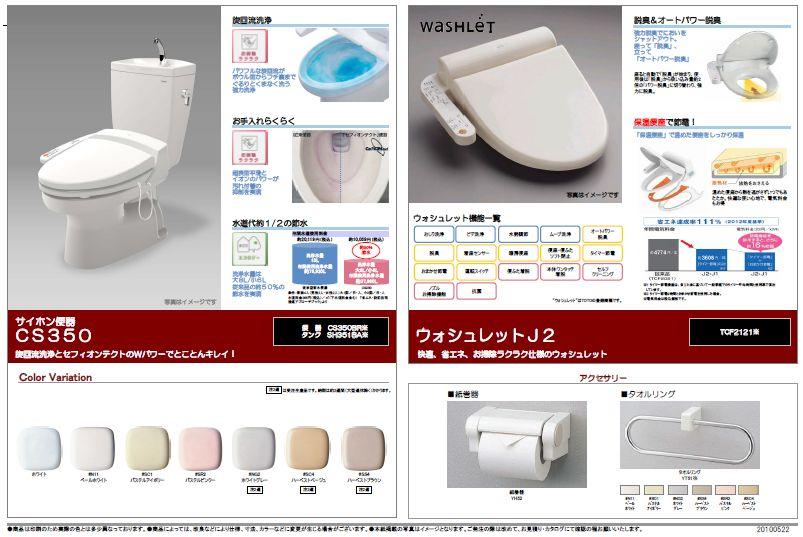 1st floor ・ Second floor Washlet with function
1階・2階ウォシュレット機能付
Same specifications photos (living)同仕様写真(リビング) 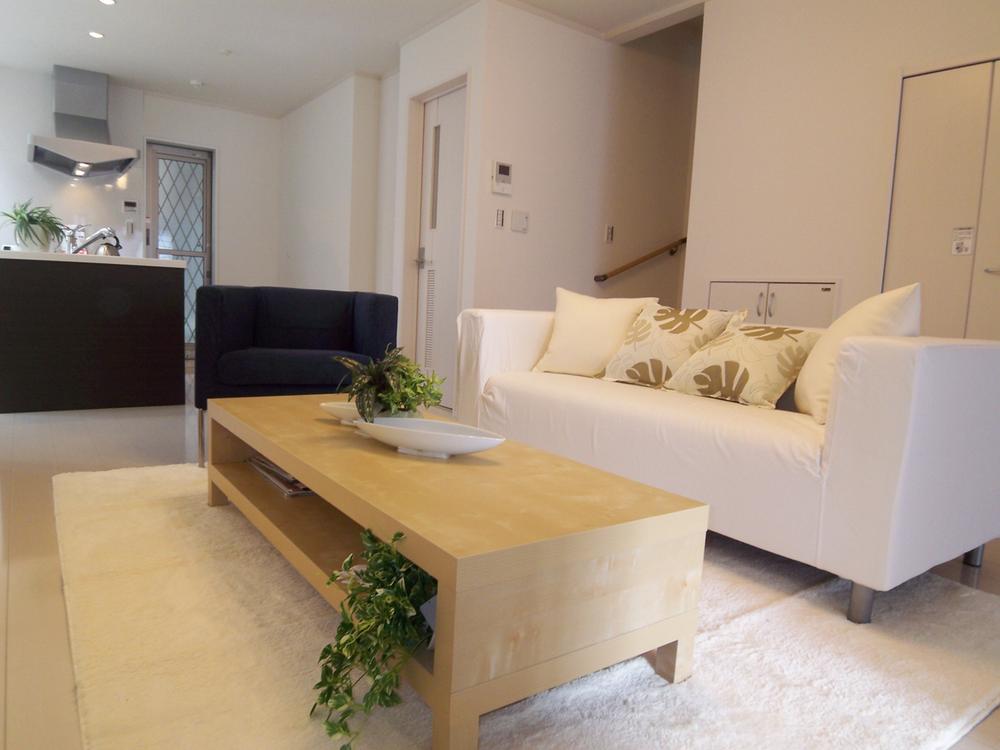 Living Image 2
リビングイメージ2
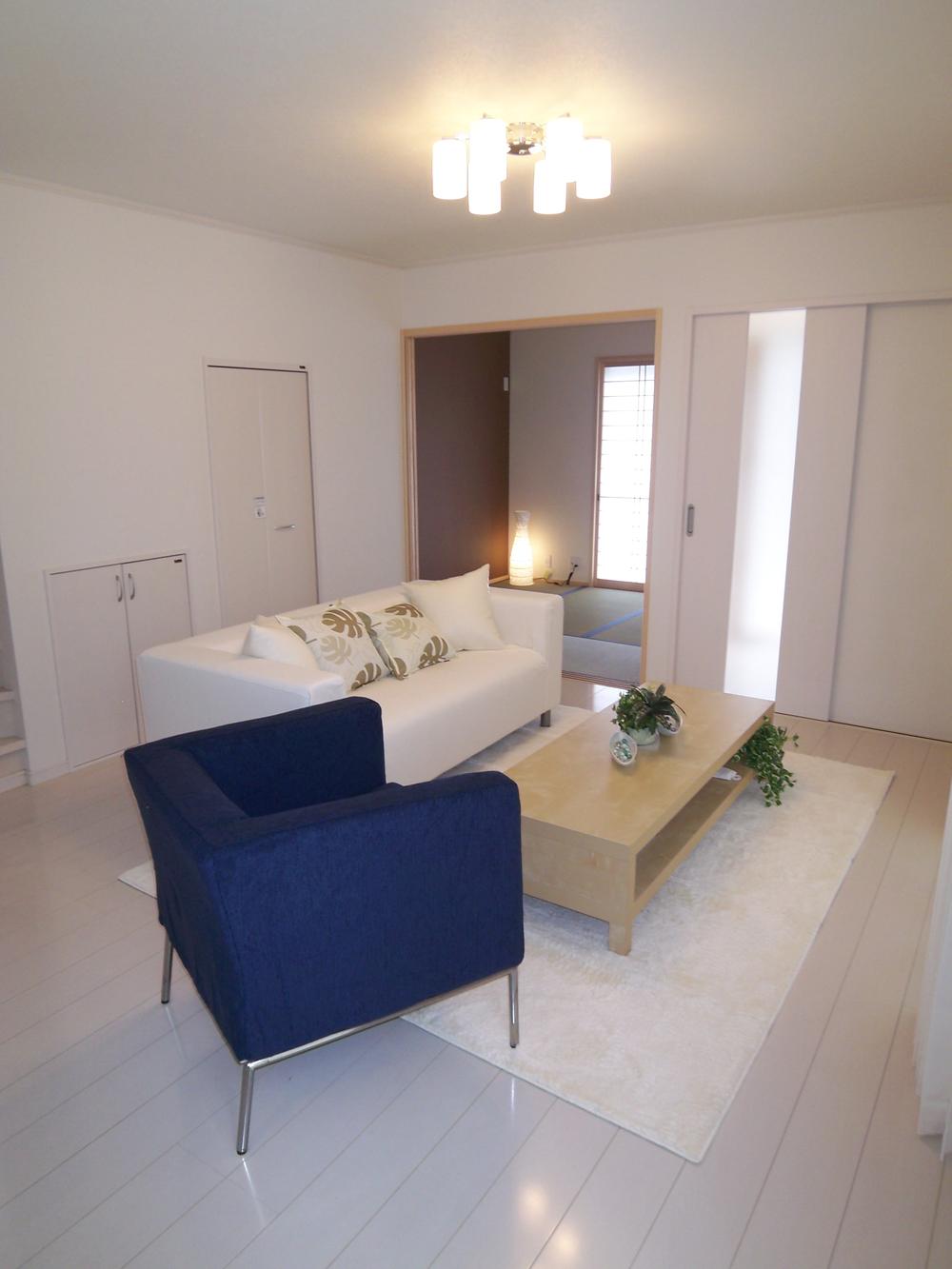 Living Image 3
リビングイメージ3
Local guide map現地案内図 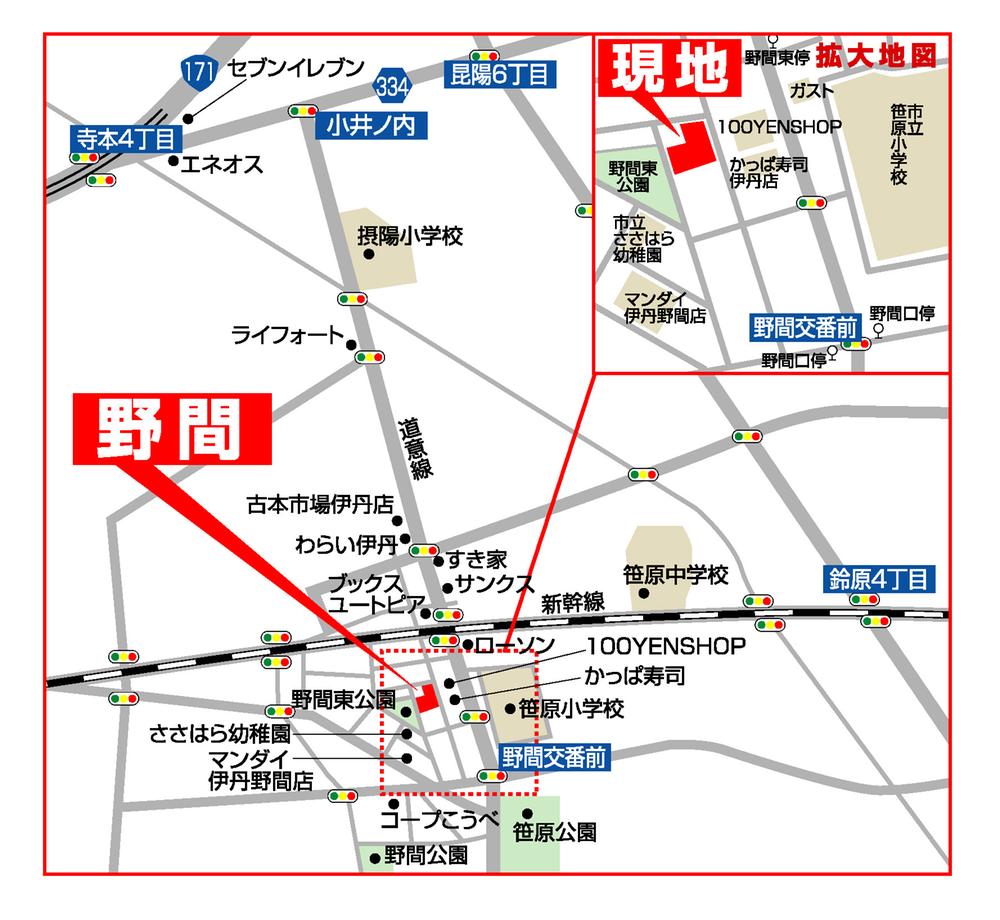 Car navigation system input Itami Noma 1-chome 5
カーナビ入力 伊丹市野間1丁目5
Location
| 






















