New Homes » Kansai » Hyogo Prefecture » Itami
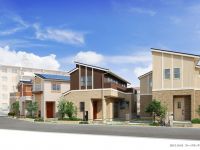 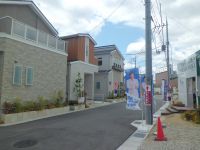
| | Hyogo Prefecture Itami 兵庫県伊丹市 |
| Hankyū Itami Line "Itami" 10 minutes by bus, "Itami Sports Center before" walk 4 minutes 阪急伊丹線「伊丹」バス10分「伊丹スポーツセンター前」歩4分 |
| We made a house who can continue to live in peace. Model house is fashionable to have been coordinated, You will very happy, even just by watching. Please come by all means. 安心して住み続けていただける家をつくりました。おしゃれにコーディネートされたモデルハウスは、観ていただくだけでもとてもハッピーになれます。ぜひお越しください。 |
| ■ "ENE-FARM" + in double power generation of the "solar panels" with, And utility costs such as electricity bills and gas bills is Gun In deals! ■ Seismic Grade 3, Is the specification of energy-saving grade 4. ■ 6m of the road width is clear. It is safe without the passage of a third party. ■「エネファーム」+「太陽光パネル」搭載のダブル発電で、電気代やガス代など光熱費がグンと お得に!■耐震等級3、省エネ等級4の仕様です。■道路幅はゆとりの6m。第三者の通り抜けがなく安全です。 |
Seller comments 売主コメント | | No. 6 areas 6号地 | Local guide map 現地案内図 | | Access view 交通アクセス図 | Features pickup 特徴ピックアップ | | Pre-ground survey / 2 along the line more accessible / Super close / Yang per good / Siemens south road / A quiet residential area / Around traffic fewer / Or more before road 6m / Corner lot / Starting station / Shaping land / Leafy residential area / Urban neighborhood / City gas / Flat terrain / Development subdivision in / Building plan example there 地盤調査済 /2沿線以上利用可 /スーパーが近い /陽当り良好 /南側道路面す /閑静な住宅地 /周辺交通量少なめ /前道6m以上 /角地 /始発駅 /整形地 /緑豊かな住宅地 /都市近郊 /都市ガス /平坦地 /開発分譲地内 /建物プラン例有り | Event information イベント情報 | | Model house (Please be sure to ask in advance) schedule / During the public time / 10:00 ~ 19:00 final sale model house published in. , Please feel the secret of popularity. モデルハウス(事前に必ずお問い合わせください)日程/公開中時間/10:00 ~ 19:00最終分譲モデルハウス公開中。人気の秘密をご体感ください。 | Property name 物件名 | | Stoke Garden Itami Konoike ストークガーデン伊丹鴻池 | Price 価格 | | 19,466,000 yen ~ 20,616,000 yen 1946万6000円 ~ 2061万6000円 | Building coverage, floor area ratio 建ぺい率・容積率 | | Kenpei rate: 60%, Volume ratio: 200% 建ペい率:60%、容積率:200% | Sales compartment 販売区画数 | | 4 compartments 4区画 | Total number of compartments 総区画数 | | 33 compartment 33区画 | Land area 土地面積 | | 100.01 sq m ~ 100.77 sq m (measured) 100.01m2 ~ 100.77m2(実測) | Driveway burden-road 私道負担・道路 | | Road width: 6m, Asphaltic pavement 道路幅:6m、アスファルト舗装 | Land situation 土地状況 | | Vacant lot 更地 | Construction completion time 造成完了時期 | | The completed 完成済み | Address 住所 | | Hyogo Prefecture Itami Konoike 1 兵庫県伊丹市鴻池1 | Traffic 交通 | | Hankyū Itami Line "Itami" 10 minutes by bus, "Itami Sports Center before" walk 4 minutes
JR Fukuchiyama Line "Itami" bus 14 minutes, "Itami Sports Center before" walk 4 minutes 阪急伊丹線「伊丹」バス10分「伊丹スポーツセンター前」歩4分
JR福知山線「伊丹」バス14分「伊丹スポーツセンター前」歩4分
| Related links 関連リンク | | [Related Sites of this company] 【この会社の関連サイト】 | Contact お問い合せ先 | | Stoke Garden Itami Konoike sales center TEL: 0120-55-3368 [Toll free] Please contact the "saw SUUMO (Sumo)" ストークガーデン伊丹鴻池販売センターTEL:0120-55-3368【通話料無料】「SUUMO(スーモ)を見た」と問い合わせください | Sale schedule 販売スケジュール | | It is in the public-friendly model house in your wallet. The popularity of the secret of Stoke Garden, Please check all means in the model house. We will also be announced on weekdays. Please contact. お財布にやさしいモデルハウスを公開中です。ストークガーデンの人気の秘密を、モデルハウスでぜひご確認ください。平日もご案内させていただきます。ご連絡くださいませ。 | Land of the right form 土地の権利形態 | | Ownership 所有権 | Building condition 建築条件 | | With 付 | Land category 地目 | | Residential land 宅地 | Use district 用途地域 | | One middle and high, Semi-industrial 1種中高、準工業 | Other limitations その他制限事項 | | Regulations have by the Landscape Act, Regulations have by the Aviation Law 景観法による規制有、航空法による規制有 | Overview and notices その他概要・特記事項 | | Facilities: Public Water Supply, This sewage, City gas, Development permit number: Itami development permit No. 1-5-23 設備:公営水道、本下水、都市ガス、開発許可番号:伊丹開発許可第1-5-23号 | Company profile 会社概要 | | <Seller> Minister of Land, Infrastructure and Transport (12) No. 1672 (one company) National Housing Industry Association (company) Osaka realty business Association Showa Housing Corporation Osaka branch Yubinbango530-0001 Osaka-shi, Osaka, Kita-ku Umeda 1-1-3 Osaka Station third building 10 floors 1020 <売主>国土交通大臣(12)第1672号(一社)全国住宅産業協会会員 (社)大阪府宅地建物取引業協会会員昭和住宅株式会社 大阪支店〒530-0001 大阪府大阪市北区梅田1-1-3 大阪駅前第3ビル10階1020 |
Building plan example (exterior photos)建物プラン例(外観写真) 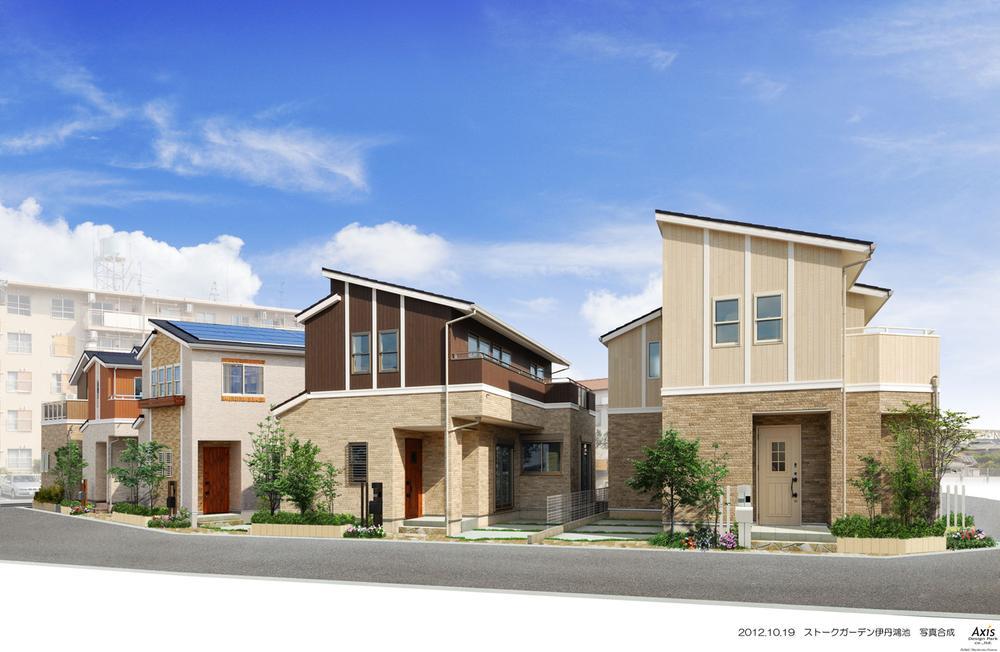 28 mm siding indicates the presence sense of texture.
質感のある28ミリサイディングが存在感を示します。
Local photos, including front road前面道路含む現地写真 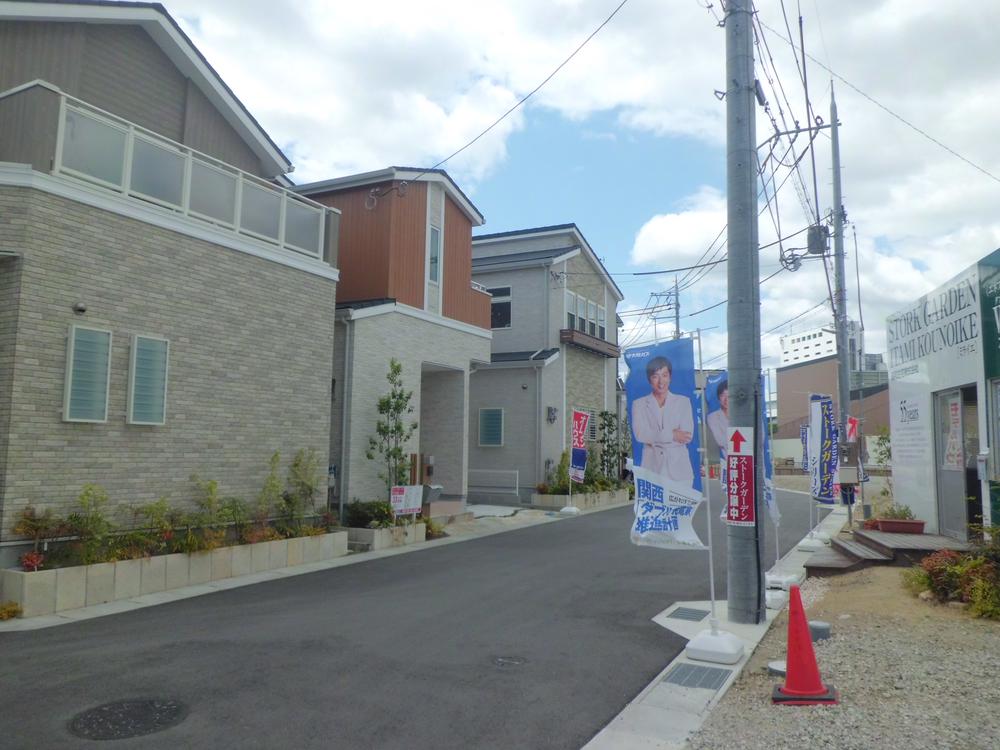 The space road width is 6m, so very spacious and have been made.
道路幅が6mなのでとてもゆったりとした空間がつくられています。
Model house photoモデルハウス写真 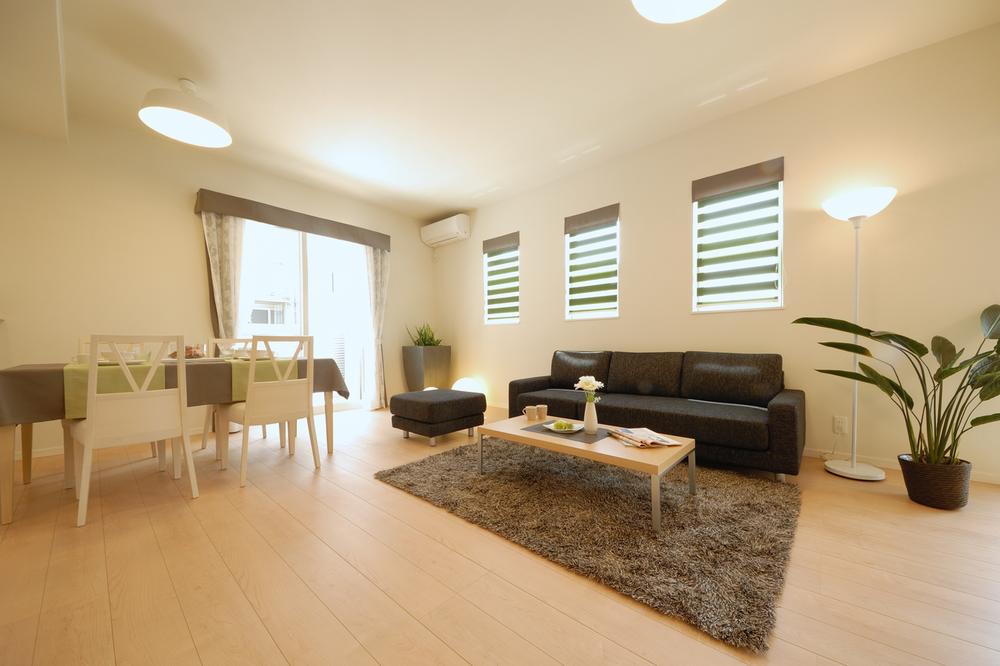 Living room ceiling height 2.65m ・ It will produce a wider dining.
天井高さ2.65mがリビング・ダイニングをより広く演出します。
Other localその他現地 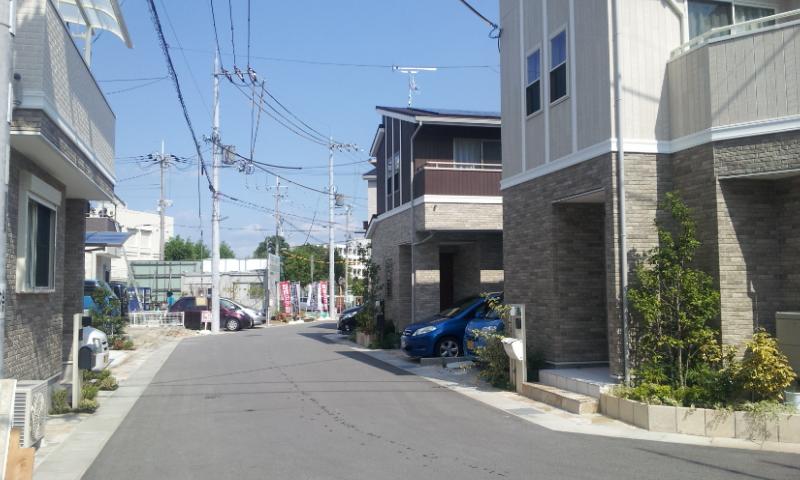 Local (10 May 2013) Shooting Green is beautiful cityscape to 6m road.
現地(2013年10月)撮影
6m道路に緑が美しい街並み。
Local land photo現地土地写真 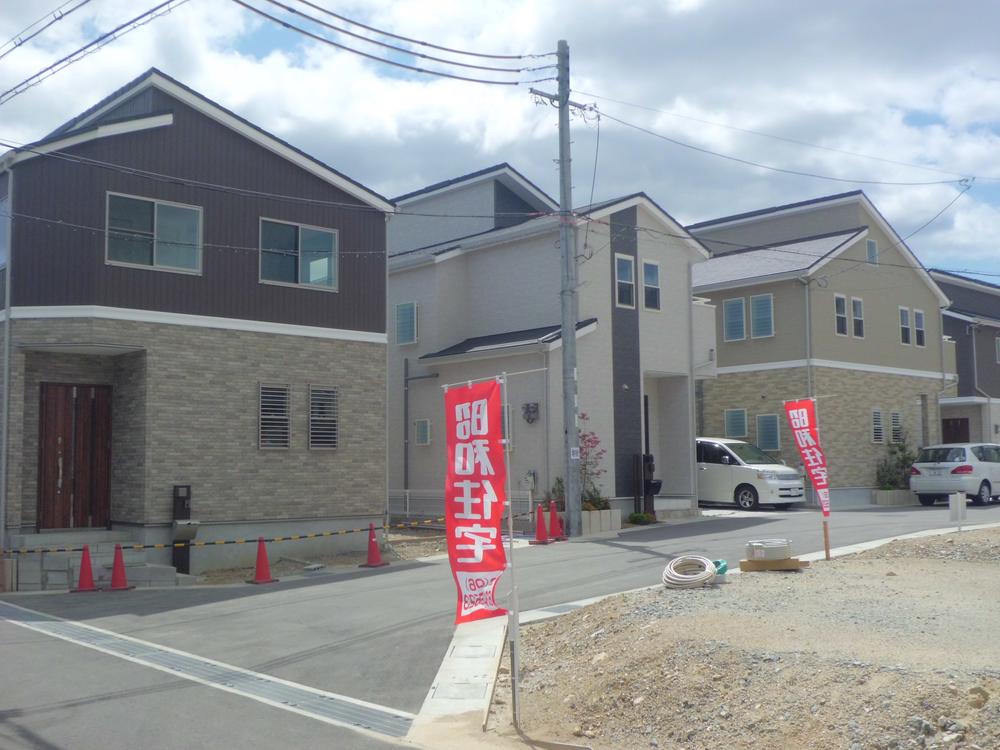 Local proceeding one after another building. A new life has begun.
次々と建築が進む現地。新しい暮らしが始まっています。
Building plan example (floor plan)建物プラン例(間取り図) 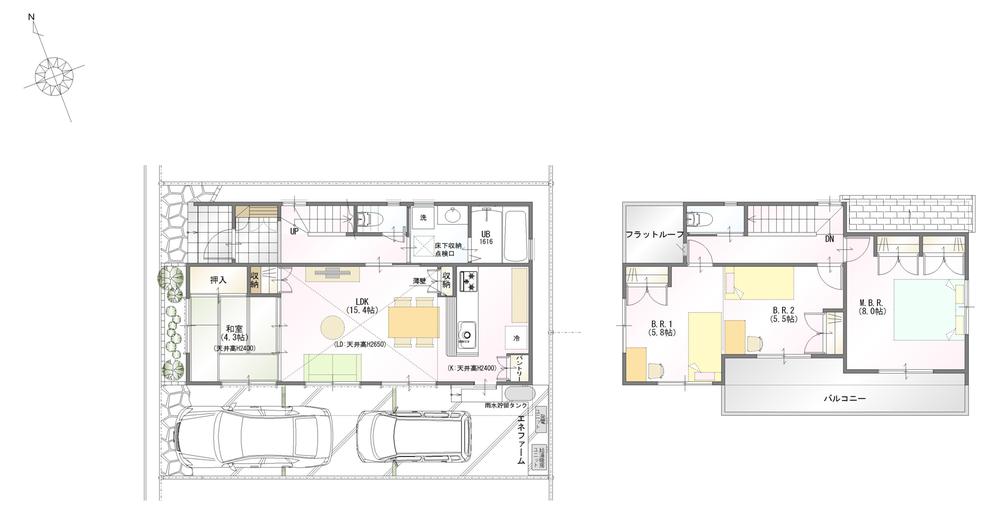 Building plan example (No. 27 locations) 4LDK, Land price 19,466,000 yen, Land area 100.01 sq m , Building price 18,090,000 yen, Building area 94.27 sq m
建物プラン例(27号地)4LDK、土地価格1946万6000円、土地面積100.01m2、建物価格1809万円、建物面積94.27m2
Supermarketスーパー 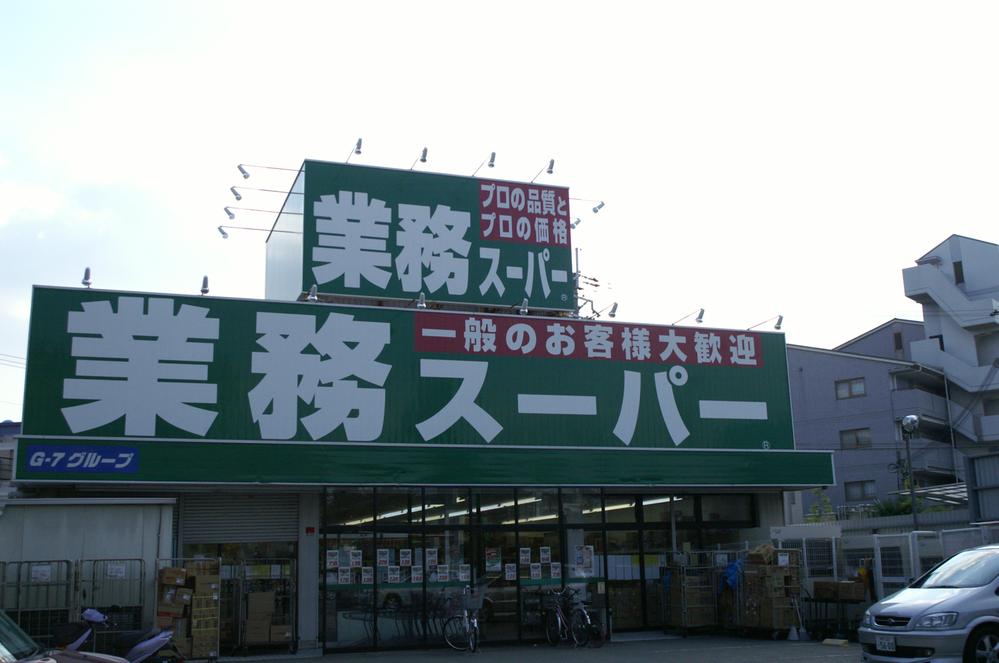 465m to business super Itami shop
業務スーパー伊丹店まで465m
The entire compartment Figure全体区画図 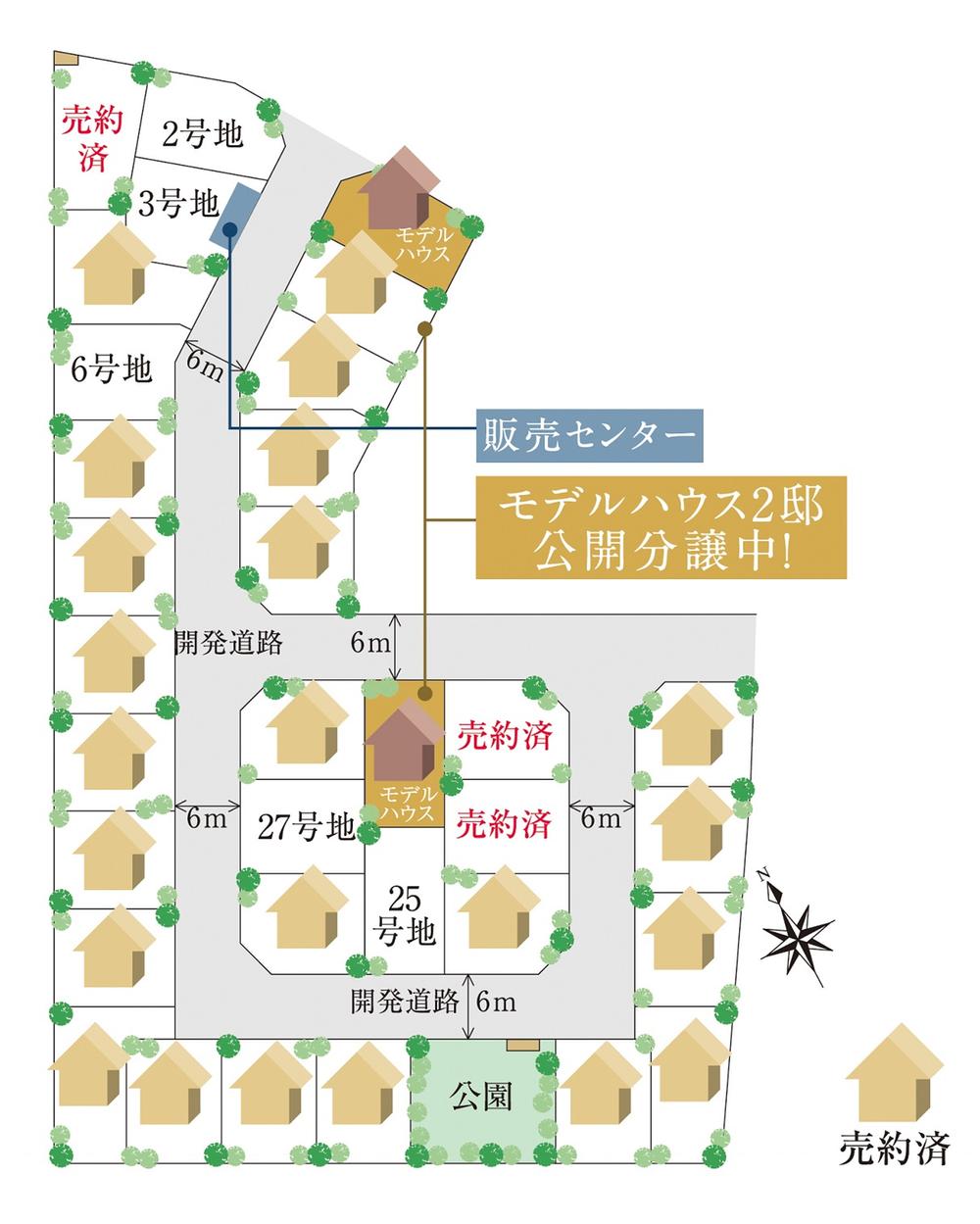 All 33 House. Free design Street District is the remaining 5 House. Please come by all means.
全33邸。自由設計街区は残り5邸です。ぜひお越しください。
Sale already cityscape photo分譲済街並み写真 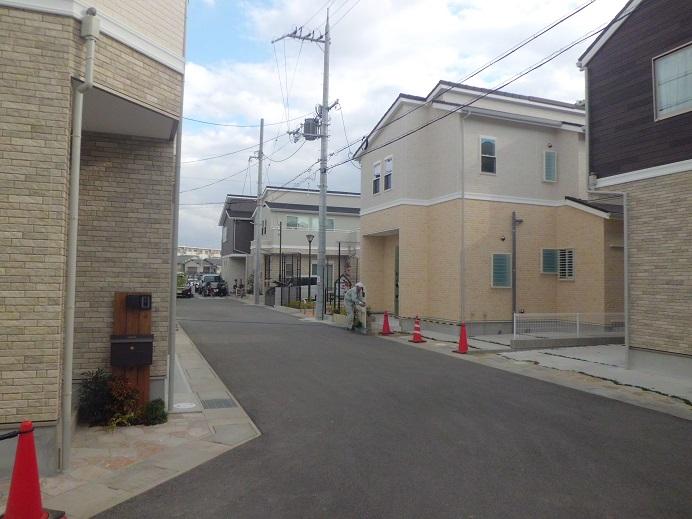 Sale already the city average (11 May 2013)
分譲済街並(2013年11月)
Aerial photograph航空写真 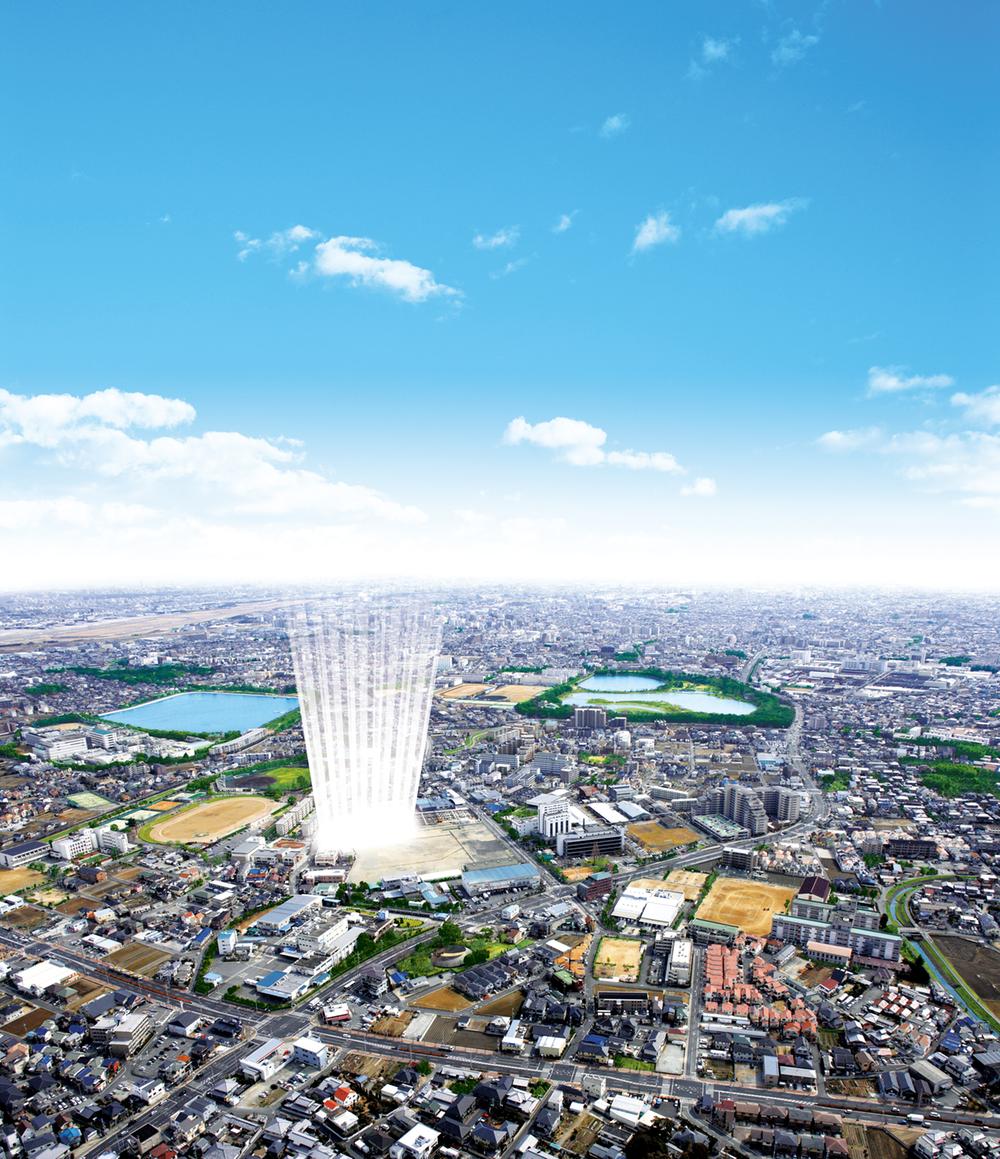 Stoke Garden for living environment surrounded by greenery is born. Further up also convenience can Super Viva Home to adjacent land.
緑に囲まれた住環境にストークガーデンは誕生します。隣接地にはスーパービバホームができ便利さもさらにアップ。
Model house photoモデルハウス写真 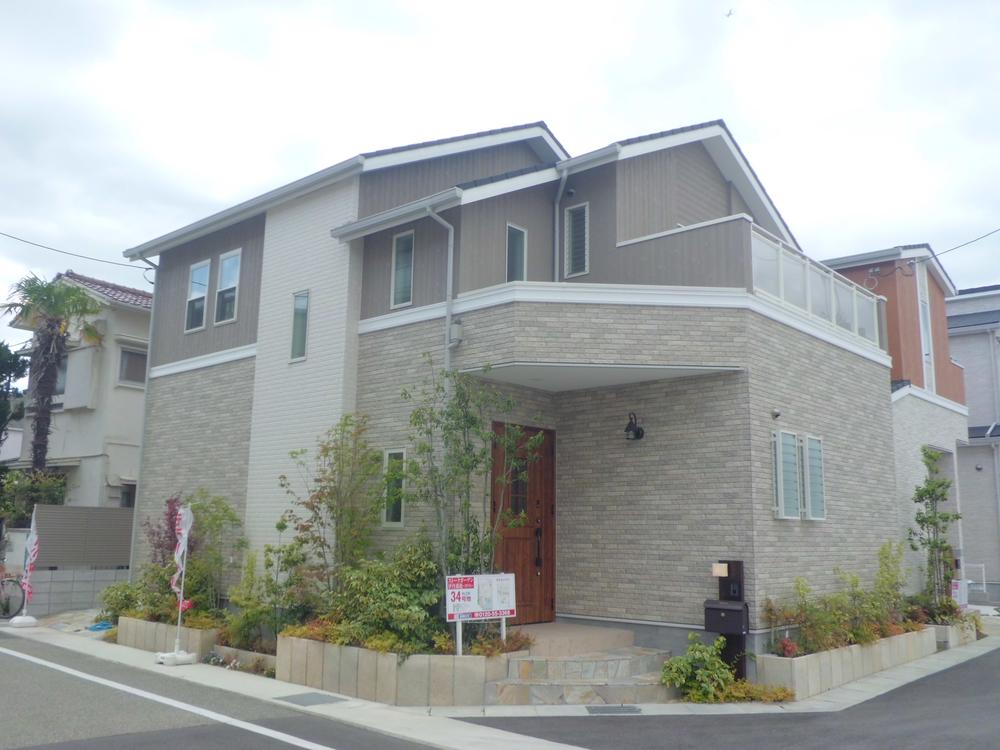 No. 34 land model house (appearance)
34号地モデルハウス(外観)
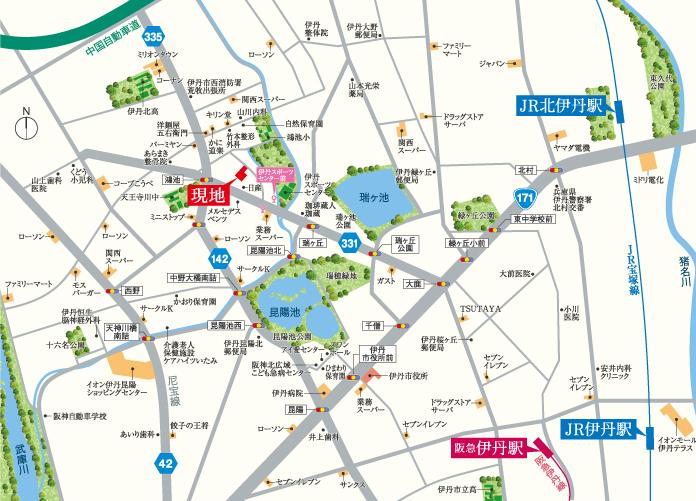 Access view
交通アクセス図
Route map路線図 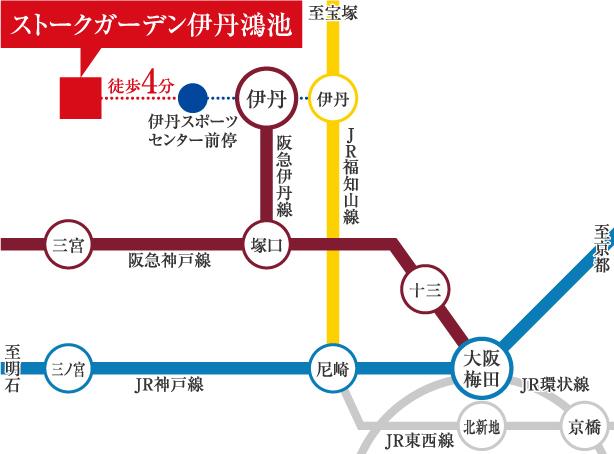 Route map (train ・ bus)
路線図(電車・バス)
Other localその他現地 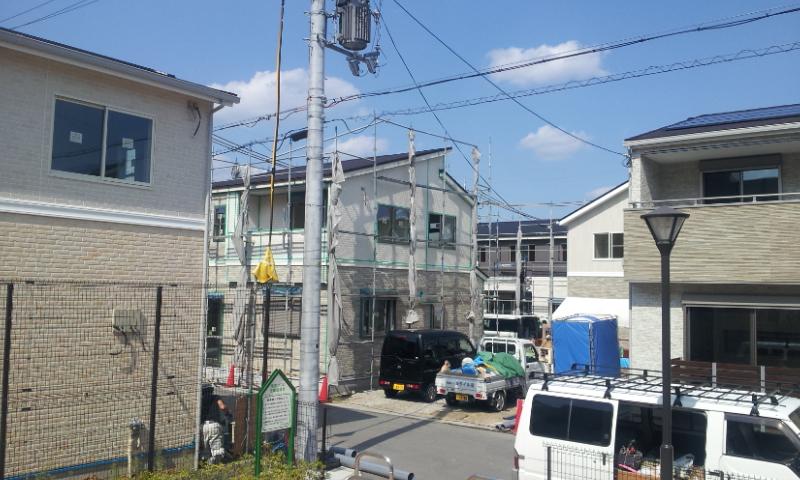 Local (10 May 2013) shooting steadily urban development is in progress.
現地(2013年10月)撮影着々と街づくりが進行中です。
Building plan example (floor plan)建物プラン例(間取り図) 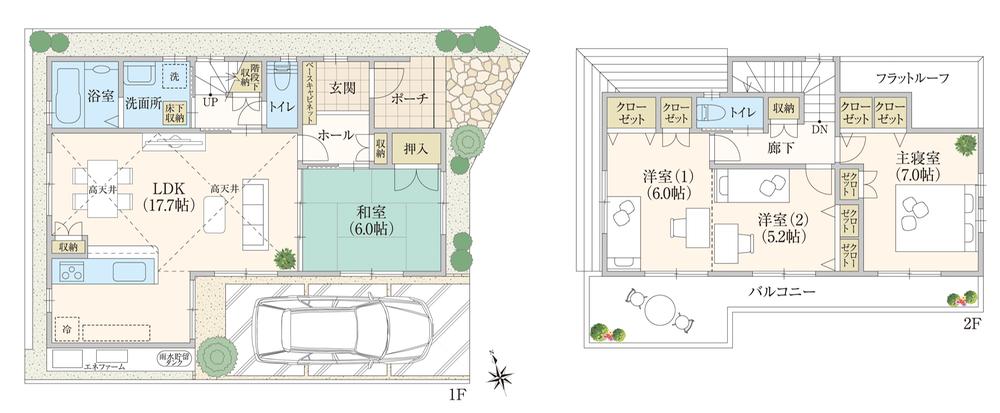 Building plan example (No. 6 locations) 4LDK, Land price 20,616,000 yen, Land area 100.77 sq m , Building price 19,278,000 yen, Building area 100.03 sq m
建物プラン例(6号地)4LDK、土地価格2061万6000円、土地面積100.77m2、建物価格1927万8000円、建物面積100.03m2
Supermarketスーパー 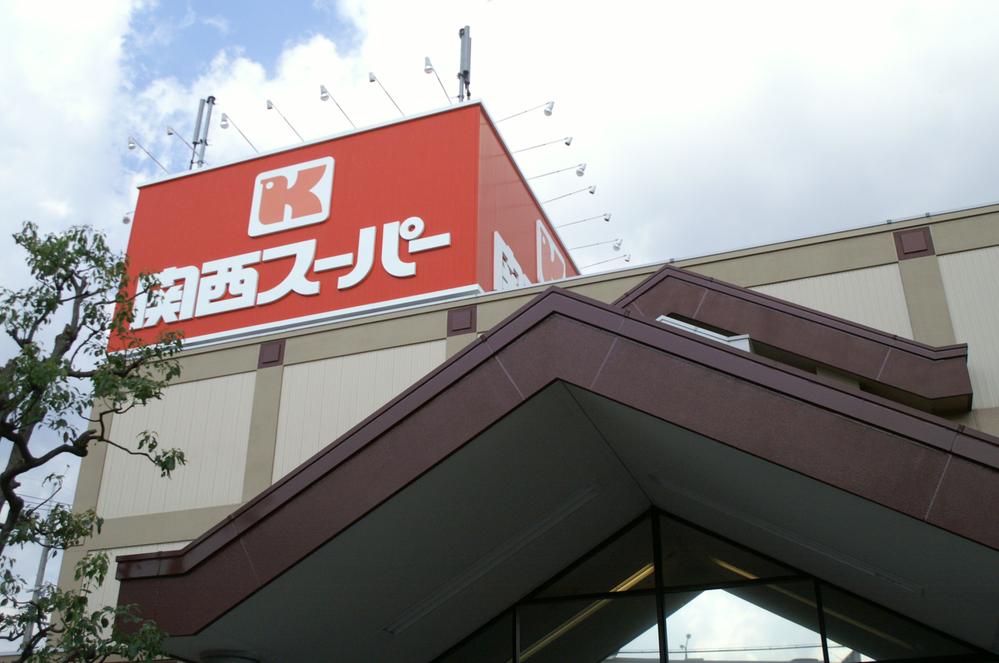 938m to the Kansai Super Konoike shop
関西スーパー鴻池店まで938m
Model house photoモデルハウス写真 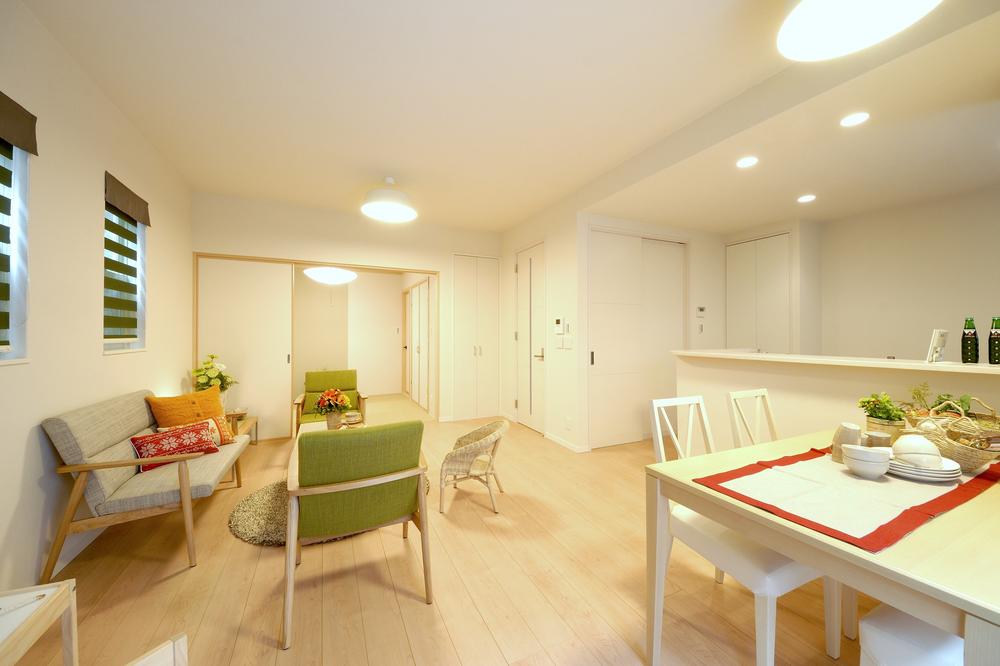 Since the counter kitchen is an open type, Coupled with the ceiling height of 2.65m, It will produce a more spread.
カウンターキッチンはオープンタイプなので、2.65mの天井高さと相まって、より広がりを演出します。
Hospital病院 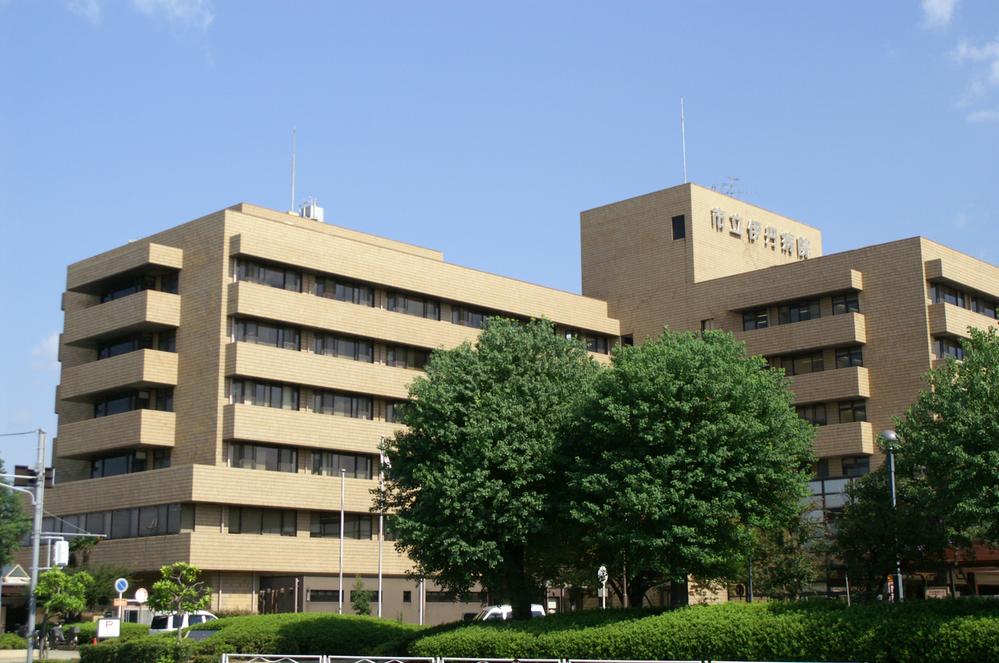 2100m to Itami hospital
伊丹病院まで2100m
Model house photoモデルハウス写真 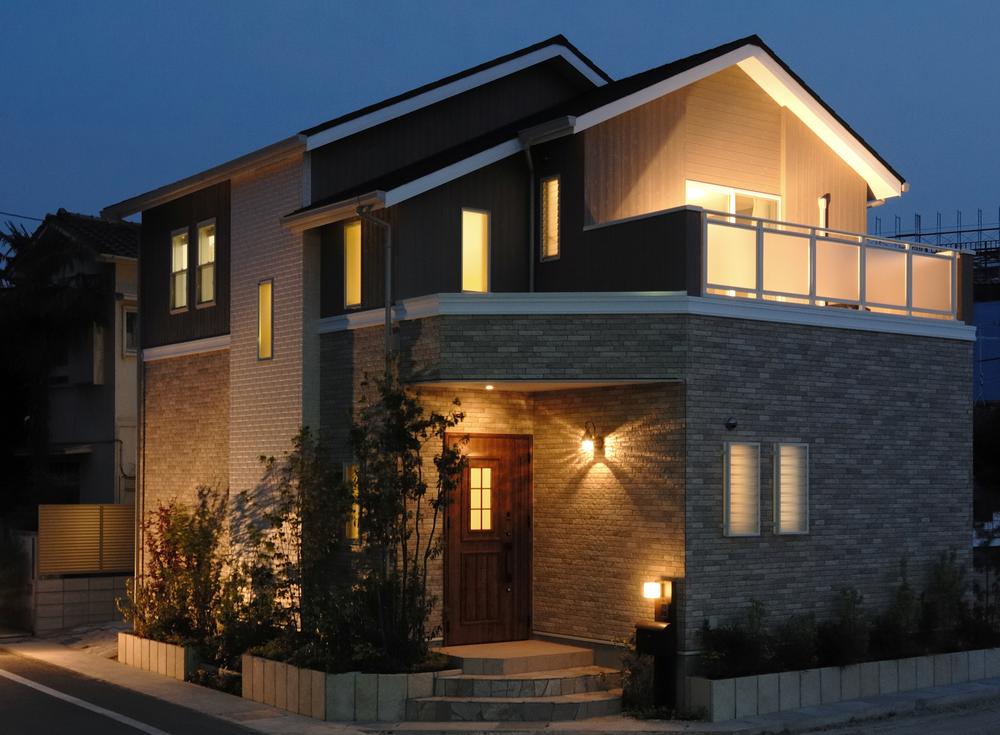 Night of No. 34 land model house (appearance). It is written up in a stylish feel.
夜の34号地モデルハウス(外観)。おしゃれな感じにライトアップされます。
Junior high school中学校 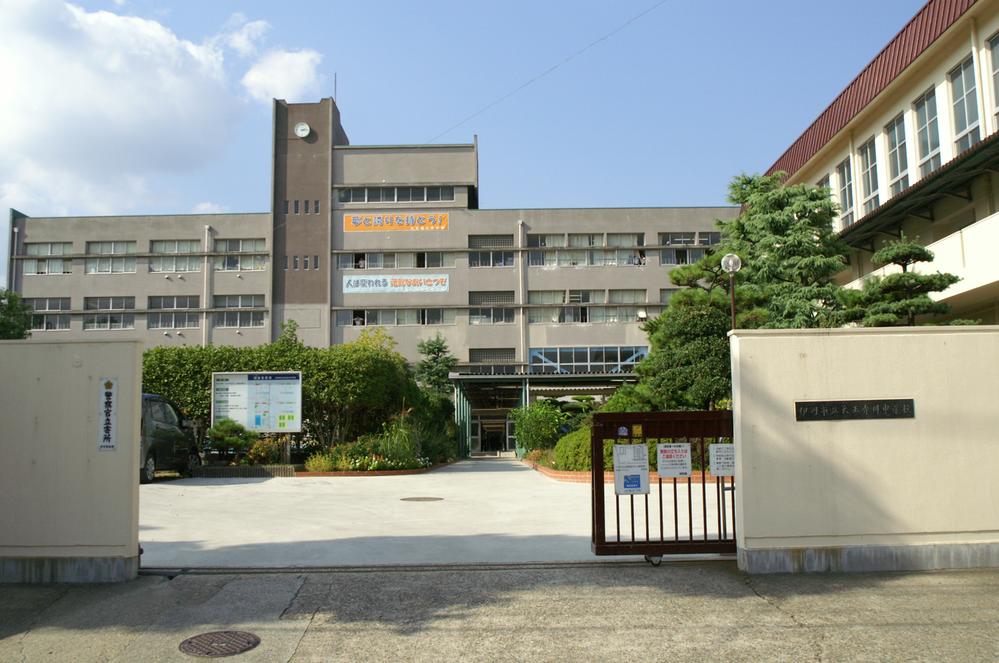 639m to Itami Municipal Tennoji River Junior High School
伊丹市立天王寺川中学校まで639m
Model house photoモデルハウス写真 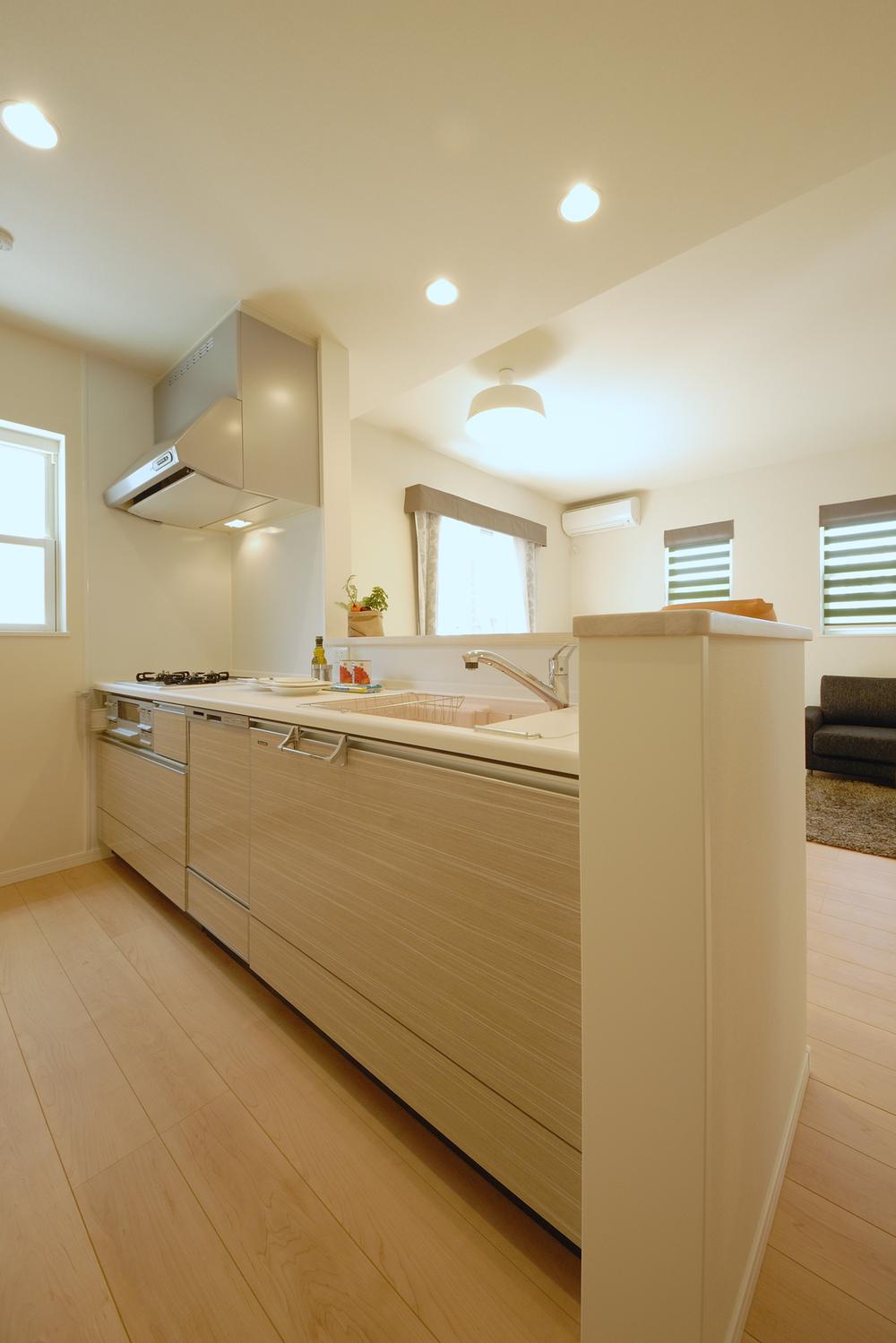 Counter Kitchen
カウンターキッチン
Hospital病院 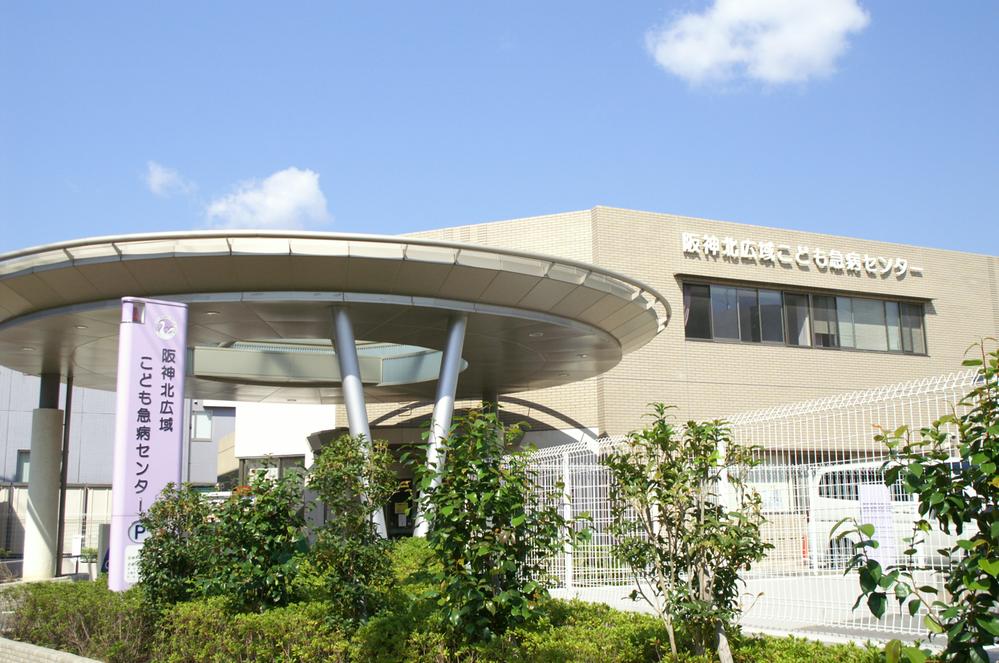 1800m to children 救病 Center
こども救病センターまで1800m
Otherその他 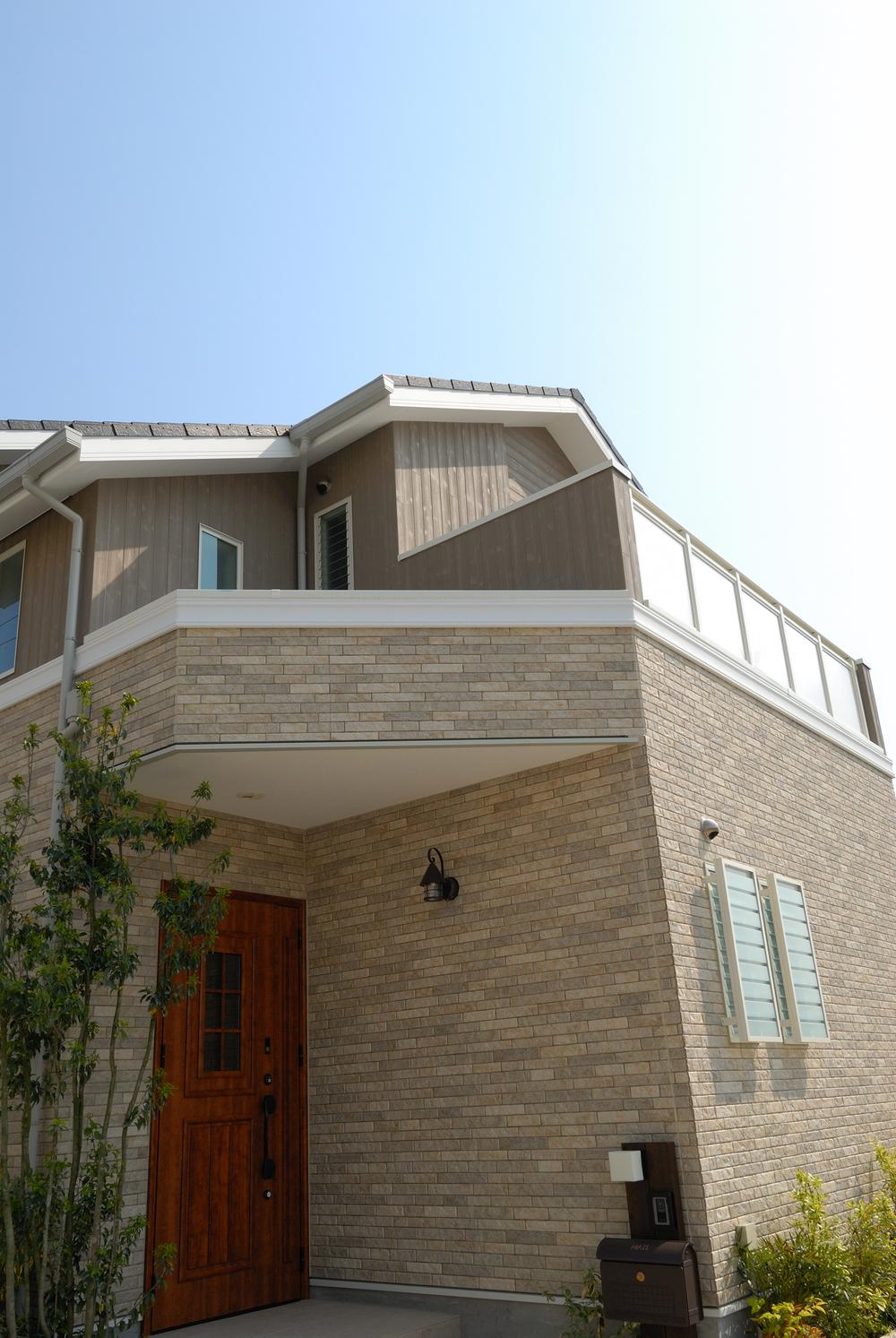 Has adopted the outer wall material to be self-cleaning because there is beautiful appearance will keep a long time in the rain.
雨でセルフクリーニングする外壁材を採用していますので美しい外観が永く保てます。
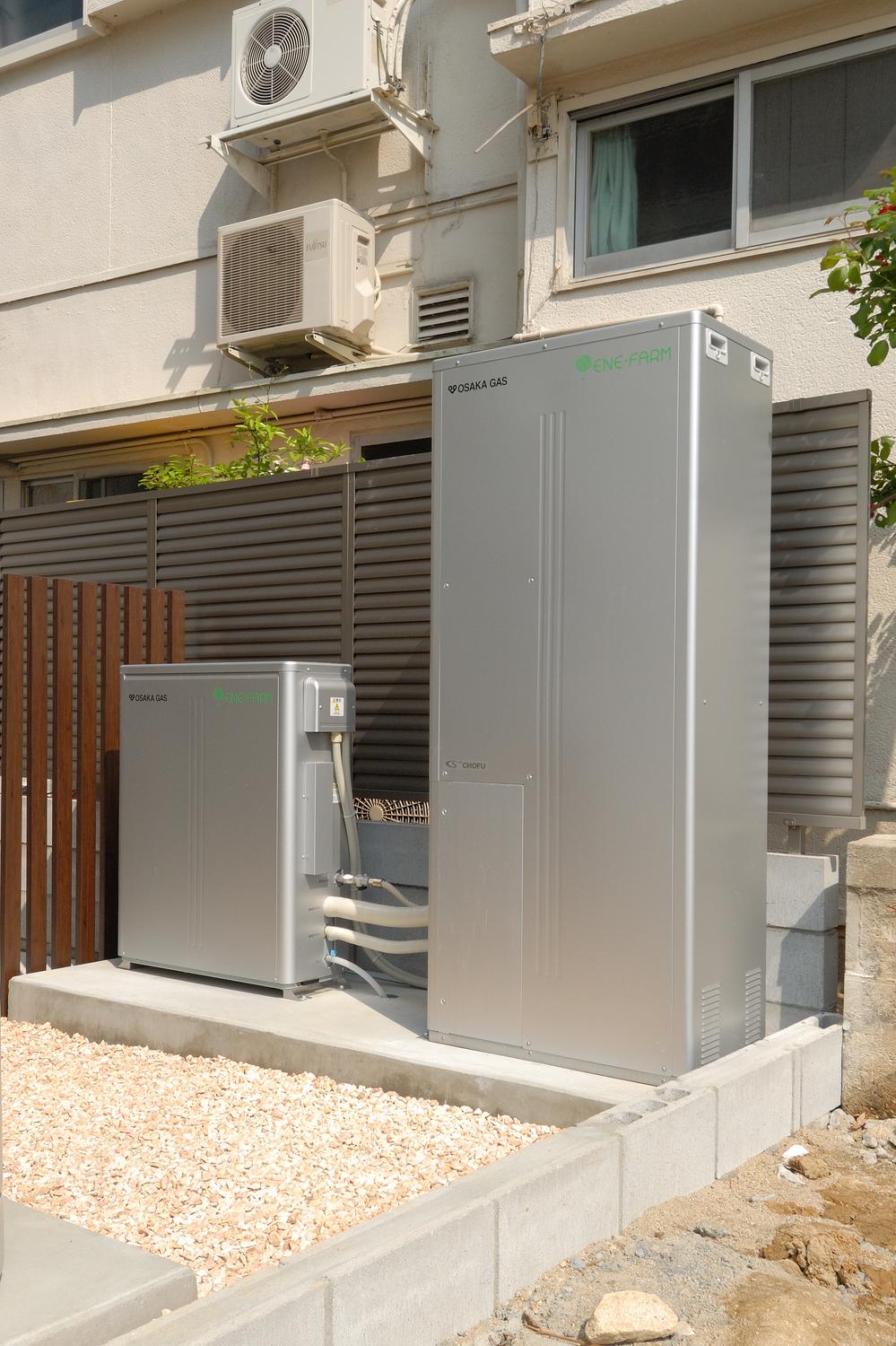 ENE-FARM standard equipment. Recommended Itami "Smart House" housing
エネファーム標準装備。伊丹発「スマートハウス」住宅を推奨
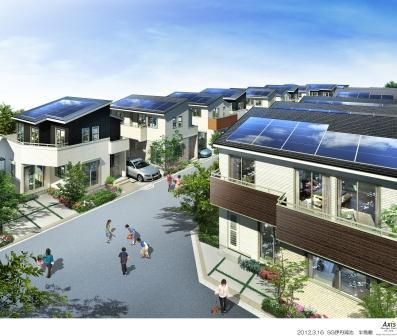 Spacious compartment of the road width 6m
道路幅6mのゆったりとした区画
Station駅 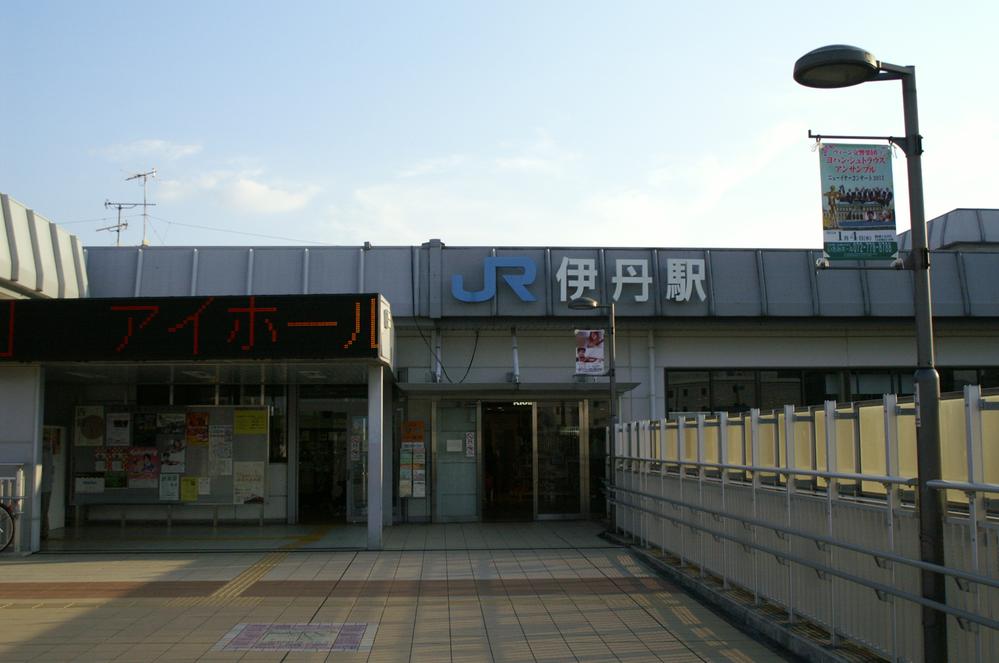 3400m to JR "Itami" Station
JR「伊丹」駅まで3400m
Other Environmental Photoその他環境写真 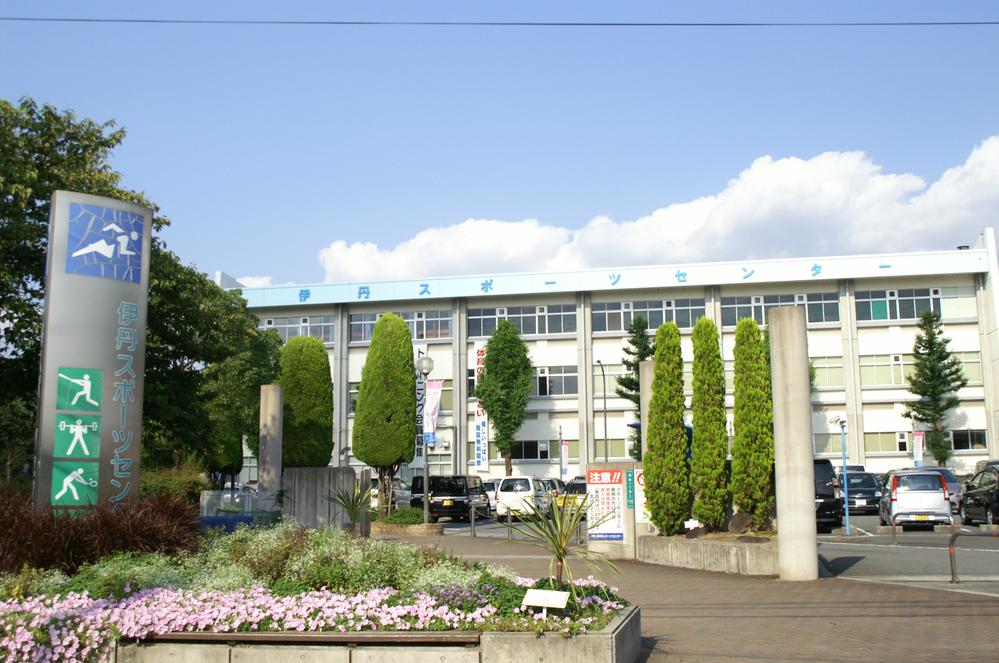 160m to Itami Sports Center
伊丹スポーツセンターまで160m
Park公園 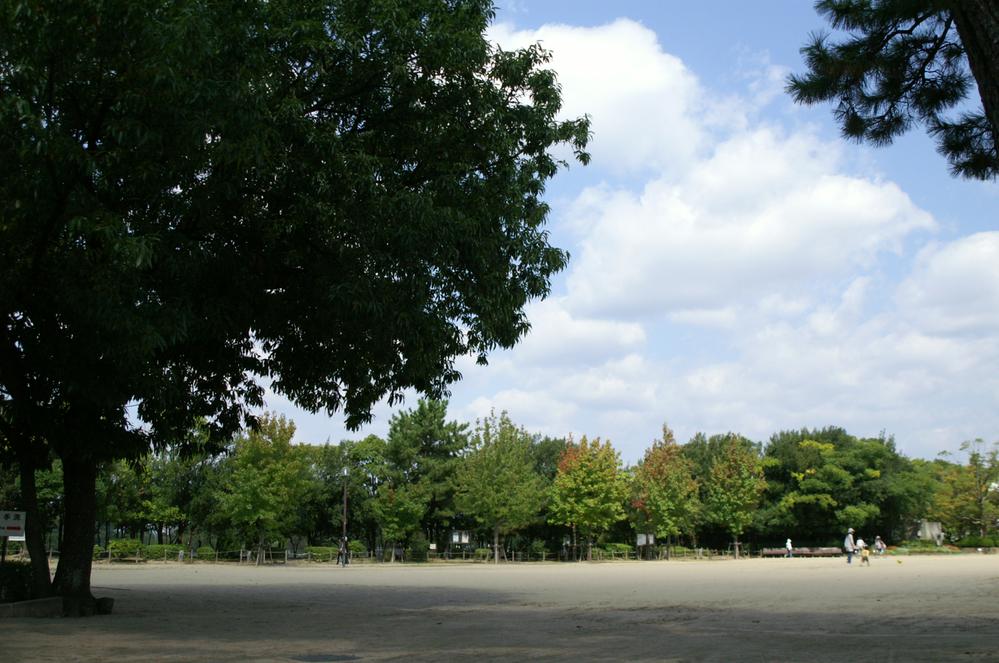 750m to Coyhaique park
昆陽池公園まで750m
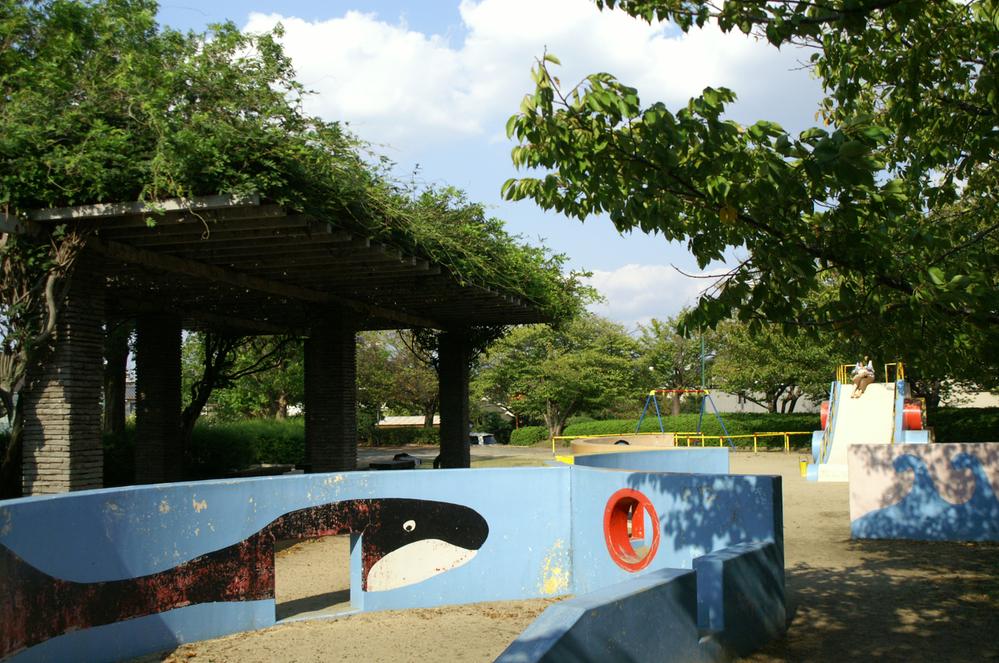 1369m to Mizugaoka park
瑞ケ丘公園まで1369m
Location
| 





























