New Homes » Kansai » Hyogo Prefecture » Itami
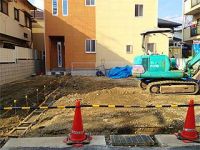 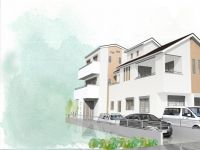
| | Hyogo Prefecture Itami 兵庫県伊丹市 |
| Hankyu "Teramoto east" walk 1 minute 阪急バス「寺本東」歩1分 |
| The next generation of energy-saving highest grade home! Over Bell Power Board specifications to the outer wall material! 次世代省エネ最高等級の家!外壁材にはへーベルパワーボード仕様! |
| Model house will be the same day guide! モデルハウス即日案内いたします! |
Features pickup 特徴ピックアップ | | Measures to conserve energy / Corresponding to the flat-35S / Parking two Allowed / LDK18 tatami mats or more / Energy-saving water heaters / System kitchen / Bathroom Dryer / Yang per good / A quiet residential area / Mist sauna / Washbasin with shower / Face-to-face kitchen / Toilet 2 places / Bathroom 1 tsubo or more / 2-story / Double-glazing / Otobasu / Warm water washing toilet seat / The window in the bathroom / High-function toilet / Ventilation good / IH cooking heater / Dish washing dryer / Water filter / All-electric / Floor heating / Audio bus 省エネルギー対策 /フラット35Sに対応 /駐車2台可 /LDK18畳以上 /省エネ給湯器 /システムキッチン /浴室乾燥機 /陽当り良好 /閑静な住宅地 /ミストサウナ /シャワー付洗面台 /対面式キッチン /トイレ2ヶ所 /浴室1坪以上 /2階建 /複層ガラス /オートバス /温水洗浄便座 /浴室に窓 /高機能トイレ /通風良好 /IHクッキングヒーター /食器洗乾燥機 /浄水器 /オール電化 /床暖房 /オーディオバス | Event information イベント情報 | | Local guide Board (Please be sure to ask in advance) schedule / Every Saturday, Sunday and public holidays time / 10:00 ~ 18:00 weekday special guidance held! Reservations being accepted! 現地案内会(事前に必ずお問い合わせください)日程/毎週土日祝時間/10:00 ~ 18:00平日特別案内開催!ご予約受付中! | Price 価格 | | 31,800,000 yen 3180万円 | Floor plan 間取り | | 4LDK 4LDK | Units sold 販売戸数 | | 1 units 1戸 | Total units 総戸数 | | 2 units 2戸 | Land area 土地面積 | | 84.11 sq m 84.11m2 | Building area 建物面積 | | 93.41 sq m 93.41m2 | Driveway burden-road 私道負担・道路 | | Nothing, East 4m width (contact the road width 8.3m) 無、東4m幅(接道幅8.3m) | Completion date 完成時期(築年月) | | 6 months after the contract 契約後6ヶ月 | Address 住所 | | Hyogo Prefecture Itami Teramoto East 1 兵庫県伊丹市寺本東1 | Traffic 交通 | | Hankyu "Teramoto east" walk 1 minute 阪急バス「寺本東」歩1分 | Related links 関連リンク | | [Related Sites of this company] 【この会社の関連サイト】 | Contact お問い合せ先 | | TEL: 0800-808-7705 [Toll free] mobile phone ・ Also available from PHS
Caller ID is not notified
Please contact the "saw SUUMO (Sumo)"
If it does not lead, If the real estate company TEL:0800-808-7705【通話料無料】携帯電話・PHSからもご利用いただけます
発信者番号は通知されません
「SUUMO(スーモ)を見た」と問い合わせください
つながらない方、不動産会社の方は
| Building coverage, floor area ratio 建ぺい率・容積率 | | 60% ・ 200% 60%・200% | Time residents 入居時期 | | 6 months after the contract 契約後6ヶ月 | Land of the right form 土地の権利形態 | | Ownership 所有権 | Structure and method of construction 構造・工法 | | Wooden 2-story (framing method) 木造2階建(軸組工法) | Use district 用途地域 | | One middle and high 1種中高 | Overview and notices その他概要・特記事項 | | Facilities: Public Water Supply, This sewage, City gas, Building confirmation number: j12-22221, Parking: car space 設備:公営水道、本下水、都市ガス、建築確認番号:j12-22221、駐車場:カースペース | Company profile 会社概要 | | <Mediation> Governor of Hyogo Prefecture (6) Article 202041 No. Seiwa Home Service Co., Ltd. Yubinbango664-0872 Hyogo Prefecture Itami Kurumazuka 2-82-7 <仲介>兵庫県知事(6)第202041号セイワホームサービス(株)〒664-0872 兵庫県伊丹市車塚2-82-7 |
Local appearance photo現地外観写真 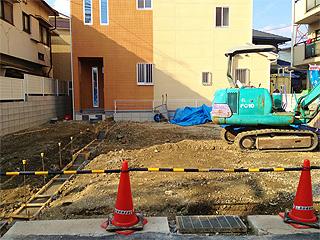 A quiet residential area!
閑静な住宅街!
Otherその他 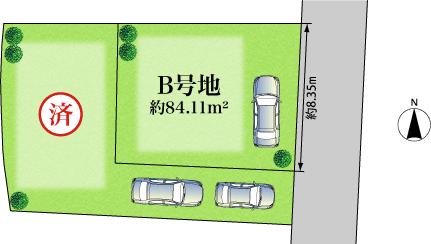 No. B land is virtually corner lot! ! A Gochisha two possible!
B号地は実質角地!!A号地車2台可能!
Rendering (appearance)完成予想図(外観) 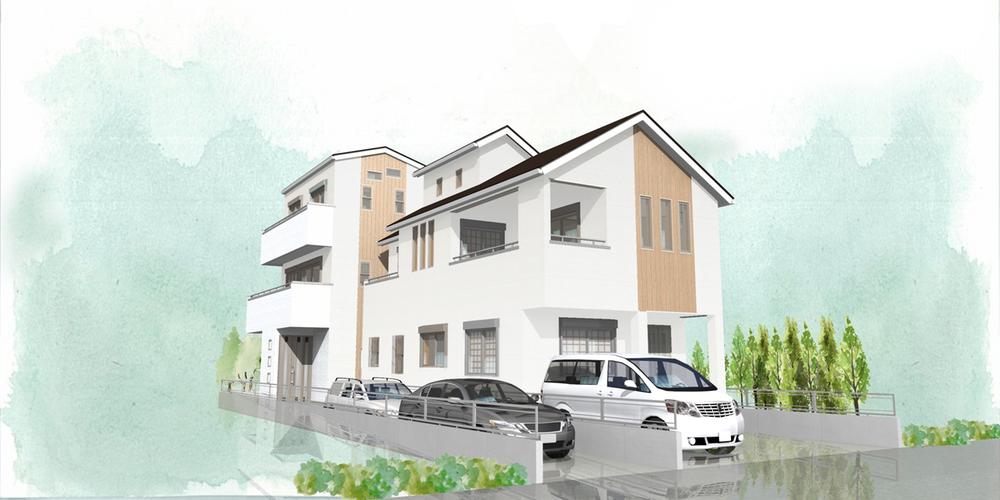 Big open day per ensure the south! !
南側を大きく開け日あたり確保!!
Floor plan間取り図 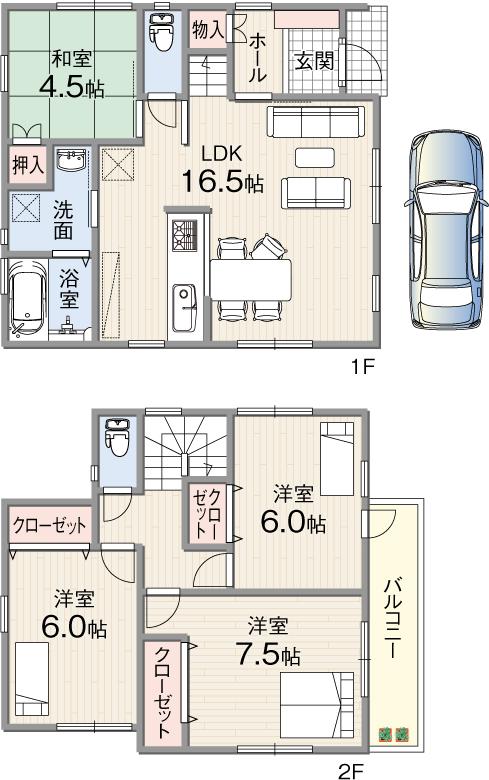 31,800,000 yen, 4LDK, Land area 84.11 sq m , Building area 93.41 sq m model house will guide you.
3180万円、4LDK、土地面積84.11m2、建物面積93.41m2 モデルハウスご案内いたします。
Same specifications photos (living)同仕様写真(リビング) 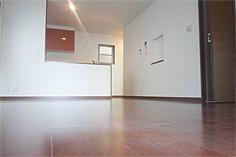 The company construction cases
同社施工例
Same specifications photo (bathroom)同仕様写真(浴室) 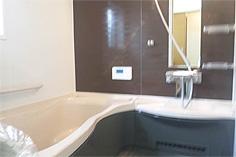 The company construction cases
同社施工例
Same specifications photo (kitchen)同仕様写真(キッチン) 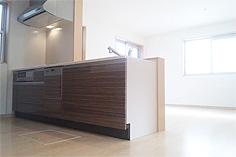 The company construction cases
同社施工例
Otherその他 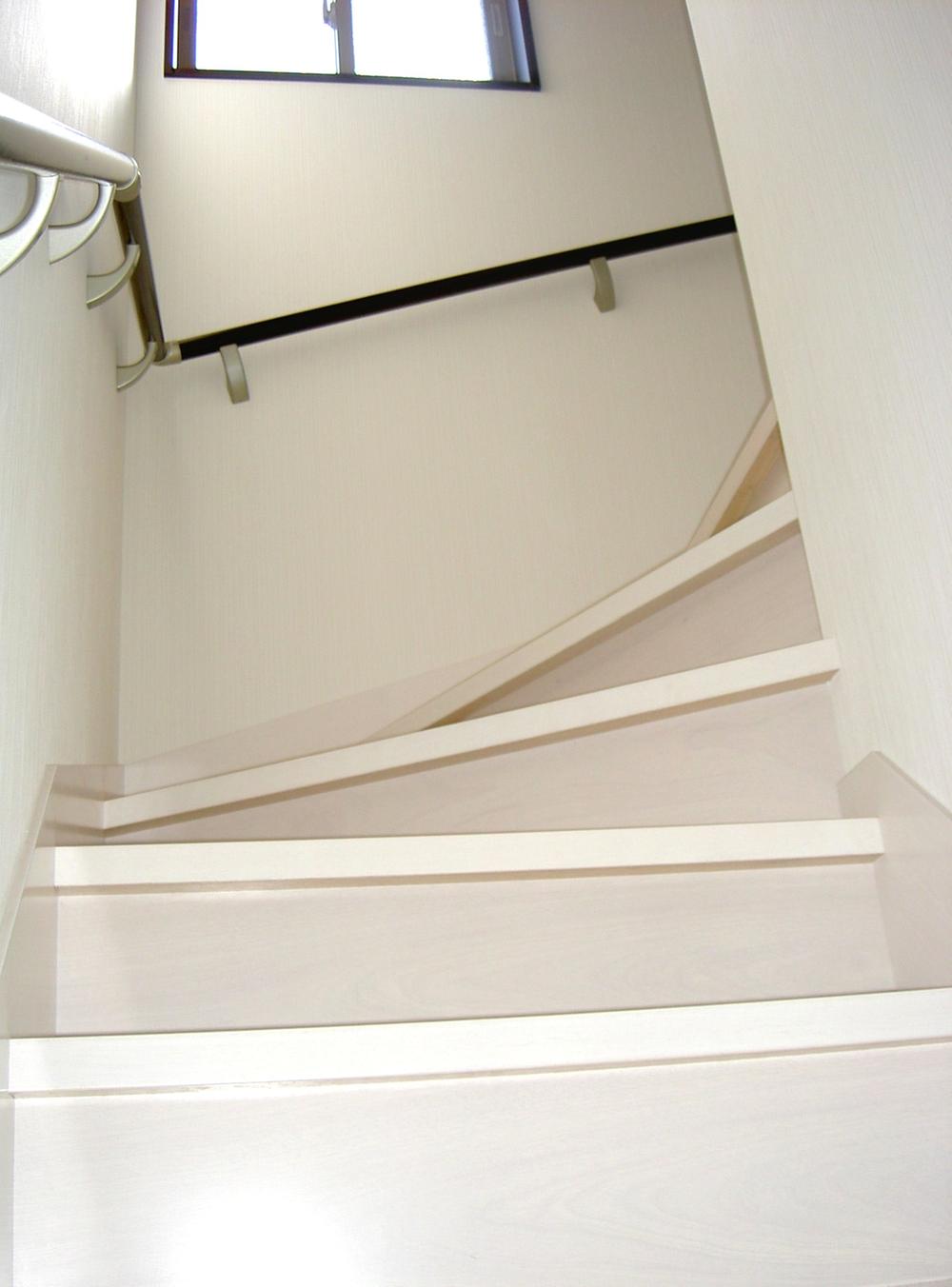 Freedom can be designed if now!
今なら自由設計可能!
Location
|









