New Homes » Kansai » Hyogo Prefecture » Itami
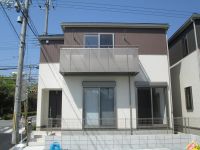 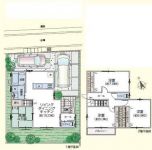
| | Hyogo Prefecture Itami 兵庫県伊丹市 |
| Hankyū Itami Line "Itami" bus 10 Bunmizukeoka Koenmae step 1 minute 阪急伊丹線「伊丹」バス10分瑞ヶ丘公園前歩1分 |
| "You still time. Consumption tax 5% of the residents "* The Property can be your delivery by the end of March. [Es ・ by ・ El of newly built single-family] With regular leasehold It will house solar panels installed. 「まだ間に合います。消費税5%の入居」*本物件は3月末までにお引渡しが可能です。【エス・バイ・エルの新築一戸建て】定期借地権付 住宅太陽光パネル搭載いたします。 |
| ■ The total number of compartments / 3 compartment Sales compartment / 1 compartment ■ Before Mizukeoka park of eyes ■ Es ・ by ・ El of wood-based panels Construction ■総区画数/3区画 販売区画数/1区画■瑞ヶ丘公園が目の前■エス・バイ・エルの木質パネル構法 |
Features pickup 特徴ピックアップ | | Seismic fit / Year Available / Parking two Allowed / Immediate Available / It is close to the city / System kitchen / Bathroom Dryer / Yang per good / All room storage / LDK15 tatami mats or more / Or more before road 6m / Corner lot / Japanese-style room / Washbasin with shower / Face-to-face kitchen / Barrier-free / Toilet 2 places / Bathroom 1 tsubo or more / 2-story / Double-glazing / Warm water washing toilet seat / Nantei / The window in the bathroom / TV monitor interphone / IH cooking heater / Dish washing dryer / Water filter / Living stairs / City gas / All rooms are two-sided lighting / Flat terrain 耐震適合 /年内入居可 /駐車2台可 /即入居可 /市街地が近い /システムキッチン /浴室乾燥機 /陽当り良好 /全居室収納 /LDK15畳以上 /前道6m以上 /角地 /和室 /シャワー付洗面台 /対面式キッチン /バリアフリー /トイレ2ヶ所 /浴室1坪以上 /2階建 /複層ガラス /温水洗浄便座 /南庭 /浴室に窓 /TVモニタ付インターホン /IHクッキングヒーター /食器洗乾燥機 /浄水器 /リビング階段 /都市ガス /全室2面採光 /平坦地 | Event information イベント情報 | | Local tours (please visitors to direct local) schedule / Every Saturday and Sunday time / 10:00 ~ 17:00 The building has finally we finished !! parking two possible !! also sold with land ownership. Building C, 41.65 million yen (tax included) 現地見学会(直接現地へご来場ください)日程/毎週土日時間/10:00 ~ 17:00建物ついに完成いたしました!!駐車2台可能!!土地所有権付販売もあり。C棟4165万円(税込) | Price 価格 | | 18,060,000 yen outside the structure construction ・ Including consumption tax 50-year leasehold with condominiums 1806万円外構工事・消費税含む 50年定期借地権付分譲住宅 | Floor plan 間取り | | 4LDK 4LDK | Units sold 販売戸数 | | 1 units 1戸 | Total units 総戸数 | | 3 units 3戸 | Land area 土地面積 | | 115.14 sq m (34.82 tsubo) (Registration) 115.14m2(34.82坪)(登記) | Building area 建物面積 | | 97.71 sq m (29.55 tsubo) (measured) 97.71m2(29.55坪)(実測) | Driveway burden-road 私道負担・道路 | | Public roads of west width about 8m ・ Contact surface on the public roads of north width about 15m 西側幅員約8mの公道・北側幅員約15mの公道に接面 | Completion date 完成時期(築年月) | | 2013 in late April 2013年4月下旬 | Address 住所 | | Hyogo Prefecture Itami Mizuho-cho, 6-37-1 兵庫県伊丹市瑞穂町6-37-1 | Traffic 交通 | | Hankyū Itami Line "Itami" bus 10 Bunmizukeoka Koenmae step 1 minute 阪急伊丹線「伊丹」バス10分瑞ヶ丘公園前歩1分
| Related links 関連リンク | | [Related Sites of this company] 【この会社の関連サイト】 | Person in charge 担当者より | | [Regarding this property.] It was completed! You can see slowly inside the building. 【この物件について】完成しました! 建物内部をゆっくりと御覧になれます。 | Contact お問い合せ先 | | (Ltd.) Yamada ・ Esubaieru Home Hanshin Branch TEL: 0800-805-6430 [Toll free] mobile phone ・ Also available from PHS
Caller ID is not notified
Please contact the "saw SUUMO (Sumo)"
If it does not lead, If the real estate company (株)ヤマダ・エスバイエルホーム阪神支店TEL:0800-805-6430【通話料無料】携帯電話・PHSからもご利用いただけます
発信者番号は通知されません
「SUUMO(スーモ)を見た」と問い合わせください
つながらない方、不動産会社の方は
| Expenses 諸費用 | | Deposit: 2 million yen, Leasehold rent (month): 27,000 yen / Month, Rent 27000 yen / Month 保証金:200万円、借地権賃料(月):2万7000円/月、地代 27000円/月 | Building coverage, floor area ratio 建ぺい率・容積率 | | Building coverage: 60%, Volume ratio: 200% 建ぺい率:60%、容積率:200% | Time residents 入居時期 | | Immediate available 即入居可 | Land of the right form 土地の権利形態 | | Leasehold (leasehold), New 50 years, Leasehold setting registration Allowed, Rent revisions are revised every three years, Rents According to the official revised, Transfer of leasehold ・ Sublease Allowed, Landowner consent required 定期借地権(賃借権)、新規50年、借地権設定登記可、賃料改定は3年毎に改定、改定後賃料は公式による、借地権の譲渡・転貸可、地主承諾要 | Structure and method of construction 構造・工法 | | Wood panel construction slate 葺 2-story 木質パネル工法スレート葺2階建 | Construction 施工 | | Yamada Esubaieru Home Co., Ltd. ヤマダ エスバイエルホーム株式会社 | Use district 用途地域 | | Two mid-high 2種中高 | Land category 地目 | | Residential land 宅地 | Other limitations その他制限事項 | | Regulations have by the Aviation Law, Height district, Quasi-fire zones, Shade limit Yes, Corner-cutting Yes, Because the property is capable of delivery by March 31, 2014, Price is applied to 5% consumption tax rate ※ Additional information is available at the clerk 航空法による規制有、高度地区、準防火地域、日影制限有、隅切り有、本物件は平成26年3月31日までに引渡しが可能な為、価格は消費税率5%を適用 ※詳細は係員まで | Company profile 会社概要 | | <Building seller ・ Land lessor> Minister of Land, Infrastructure and Transport (14) No. 000382 (Ltd.) Yamada ・ Esubaieru Home Hanshin branch Yubinbango658-0015 Kobe, Hyogo Prefecture Higashinada Motoyamaminami cho 8-6-26 Higashikanbe Center Building second floor third floor <建物売主・土地貸主>国土交通大臣(14)第000382号(株)ヤマダ・エスバイエルホーム阪神支店〒658-0015 兵庫県神戸市東灘区本山南町8-6-26 東神戸センタービル2階3階 |
Local appearance photo現地外観写真 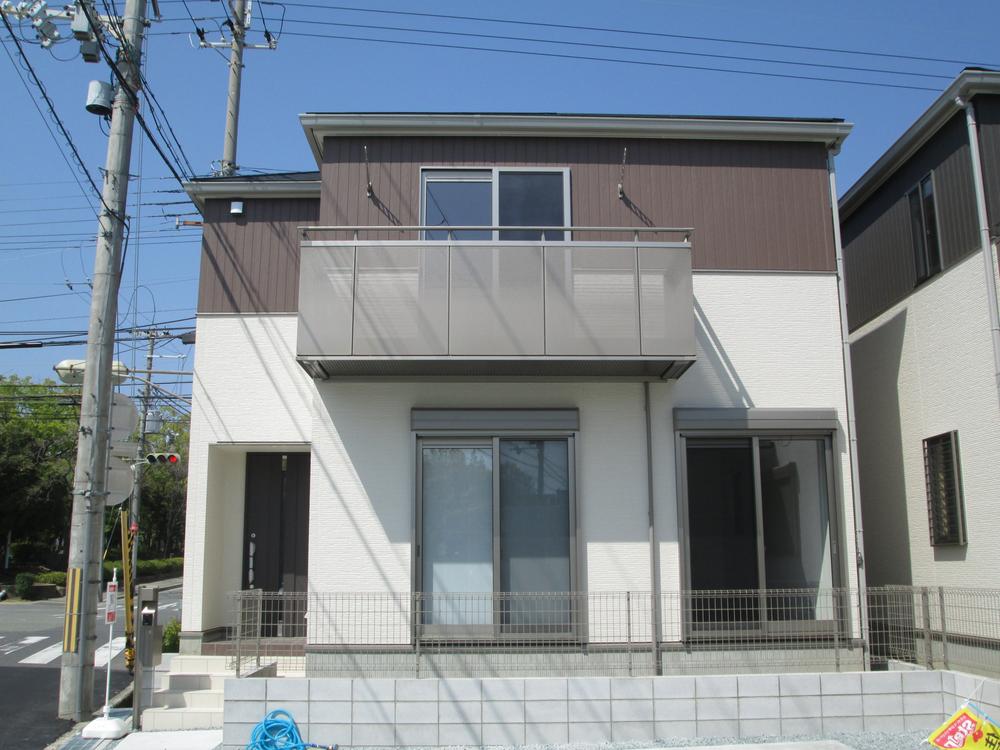 Local (April 2013) Shooting
現地(2013年4月)撮影
Floor plan間取り図 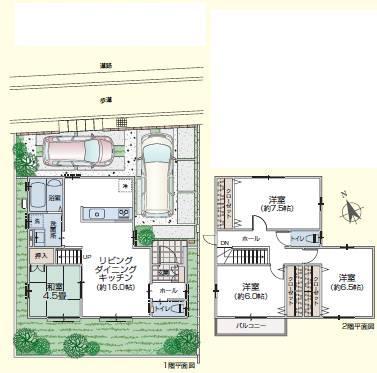 (B Building), Price 17,850,000 yen, 4LDK, Land area 112.57 sq m , Building area 97.7 sq m
(B棟)、価格1785万円、4LDK、土地面積112.57m2、建物面積97.7m2
Supermarketスーパー 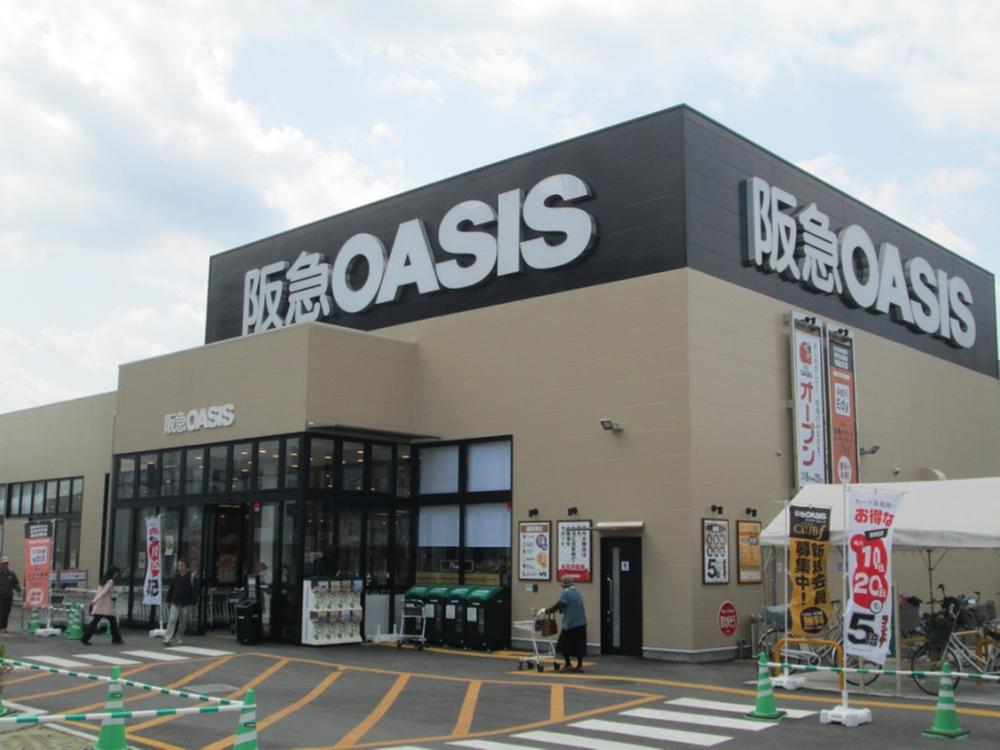 753m to Hankyu Oasis Itami elk shop
阪急オアシス伊丹大鹿店まで753m
The entire compartment Figure全体区画図 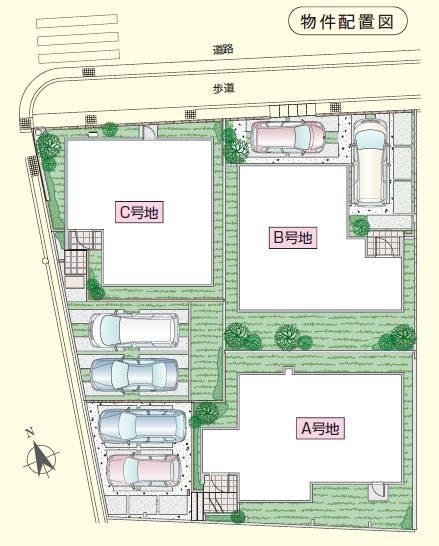 The entire sectioning view
全体区割図
Supermarketスーパー 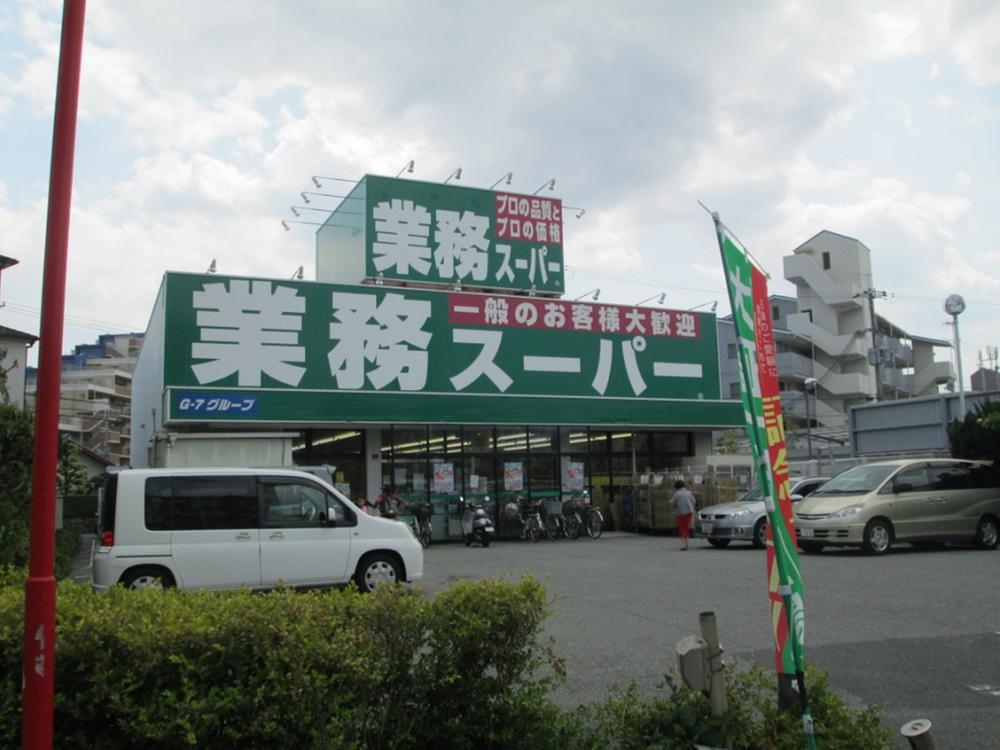 904m to business super Itami shop
業務スーパー伊丹店まで904m
Junior high school中学校 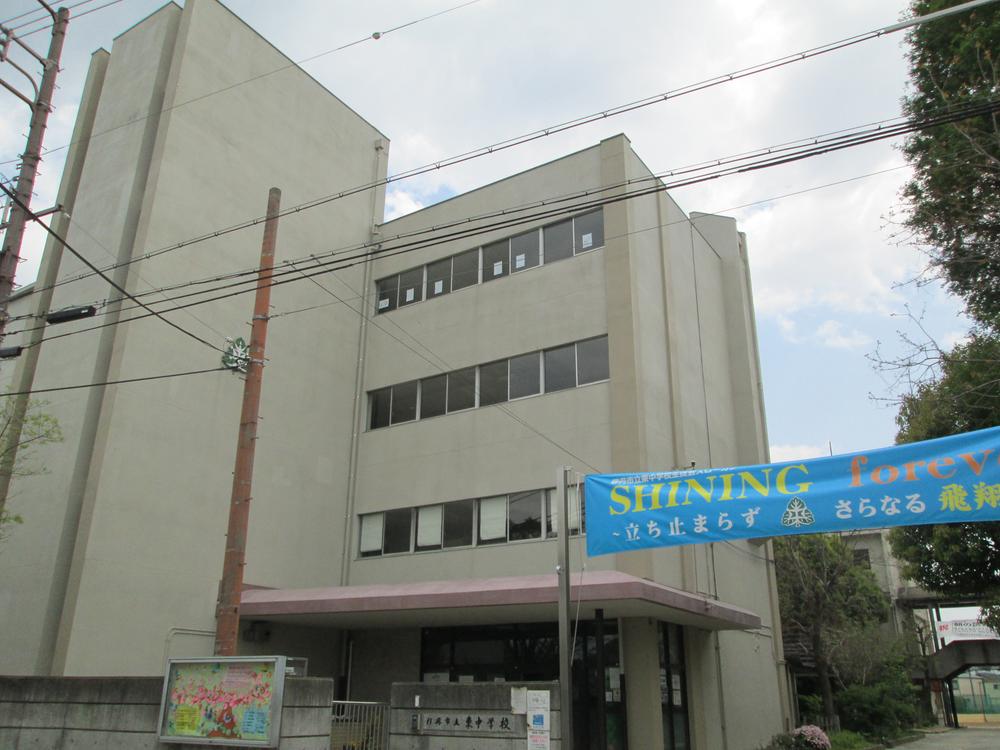 1178m to Itami Tatsuhigashi junior high school
伊丹市立東中学校まで1178m
Primary school小学校 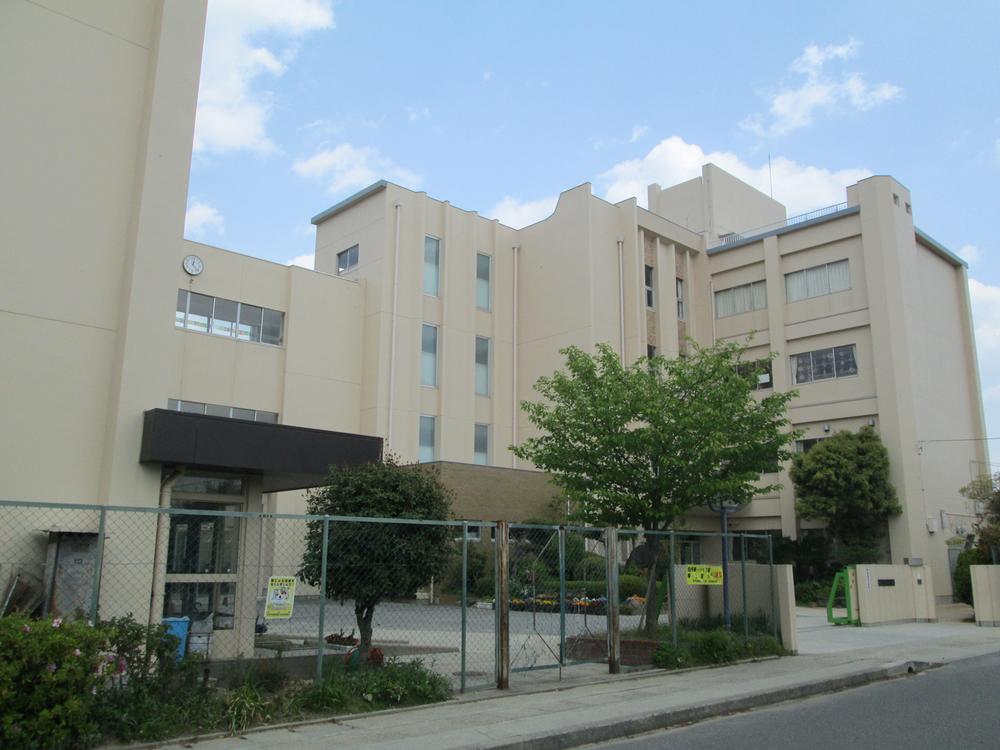 535m to Itami Municipal Mizuho Elementary School
伊丹市立瑞穂小学校まで535m
Kindergarten ・ Nursery幼稚園・保育園 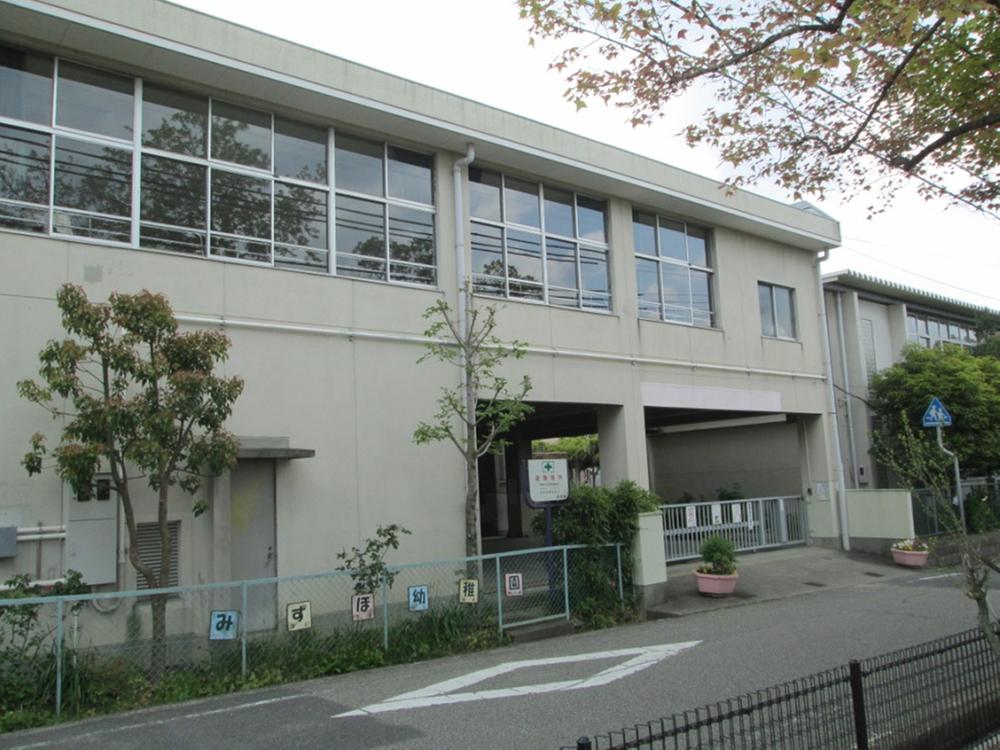 Itami Municipal Mizuho 490m to kindergarten
伊丹市立みずほ幼稚園まで490m
Hospital病院 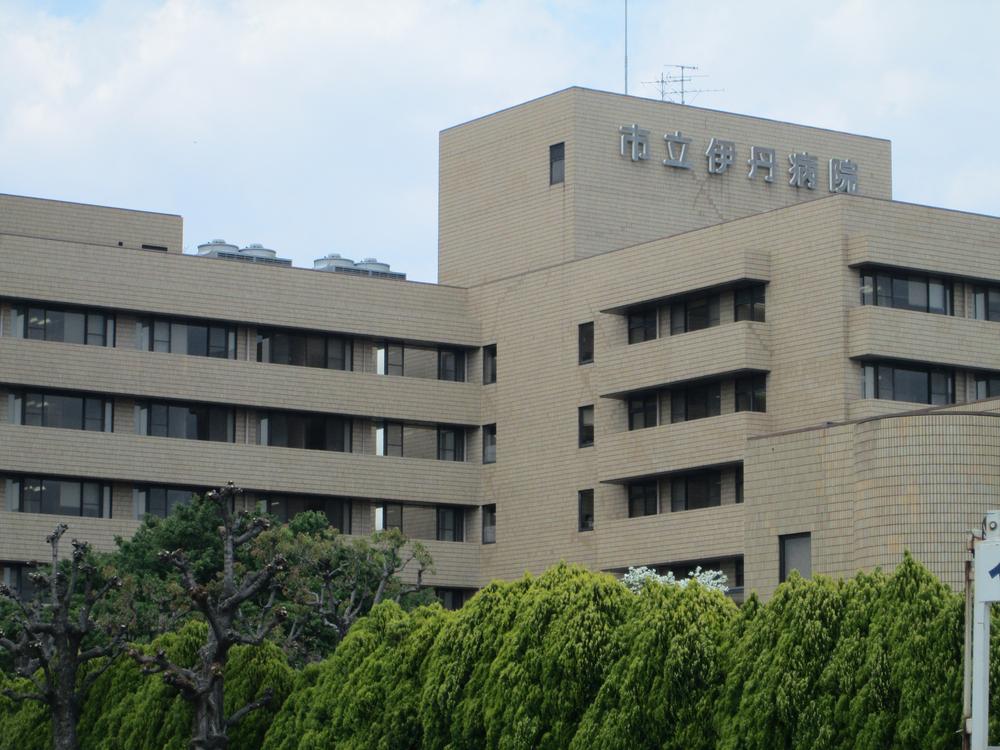 1368m until the Municipal Itami hospital
市立伊丹病院まで1368m
Park公園 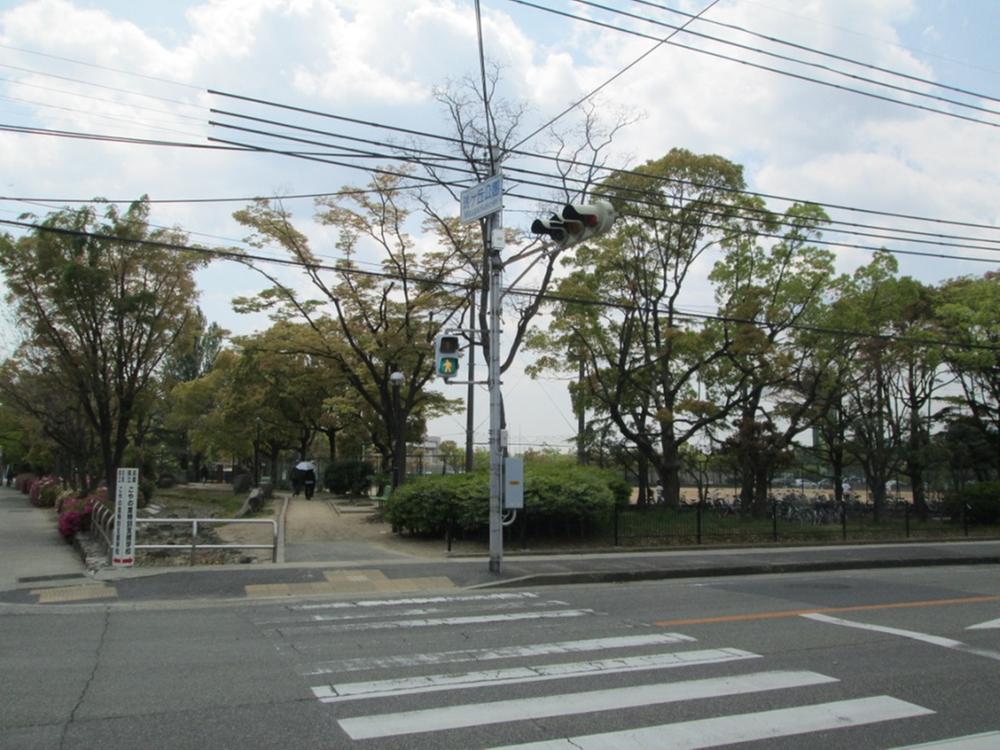 237m until Mizugaoka park
瑞ケ丘公園まで237m
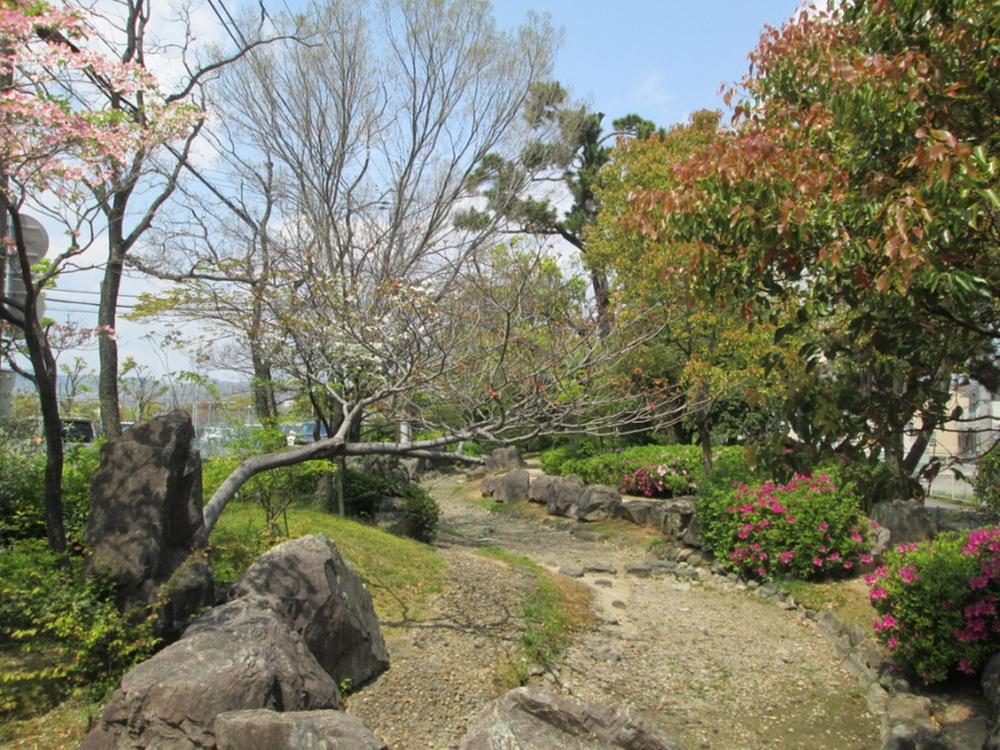 149m to Mizuho green space
瑞穂緑地まで149m
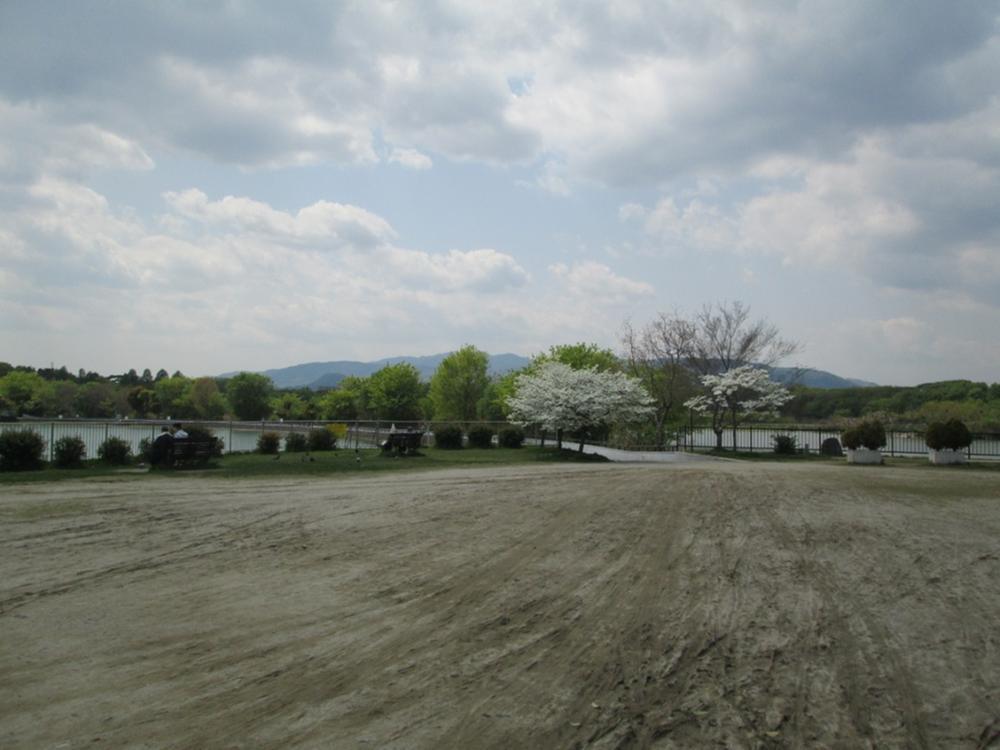 546m to Coyhaique park
昆陽池公園まで546m
Other Equipmentその他設備 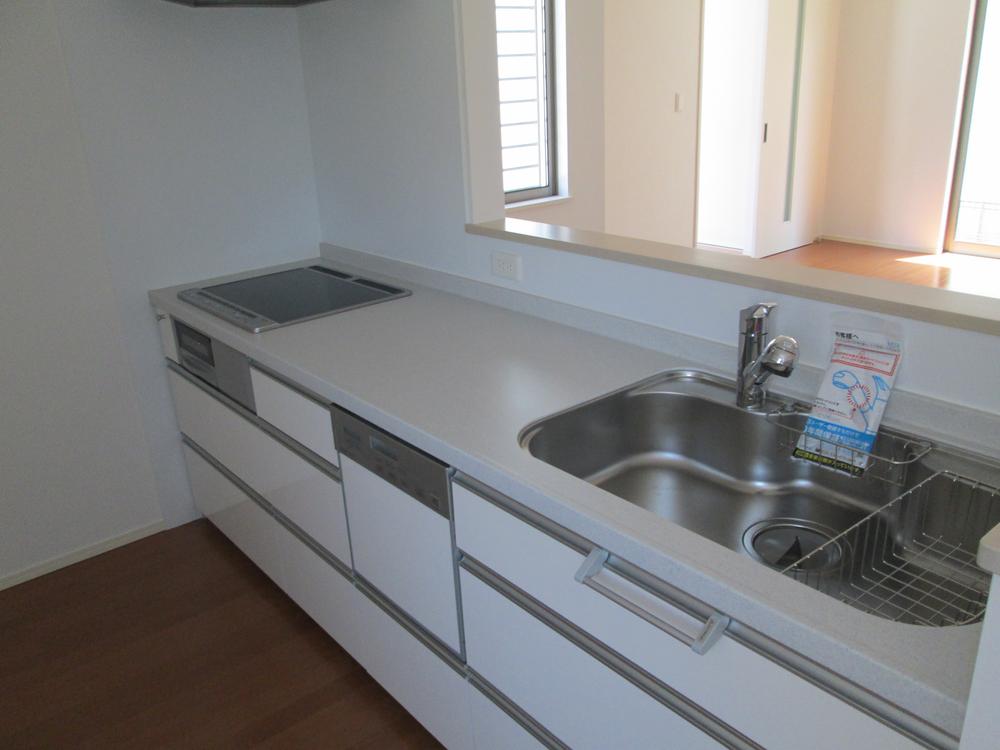 IH cooking heater, With dish washing dryer
IHクッキングヒーター、食器洗乾燥機付
Kitchenキッチン 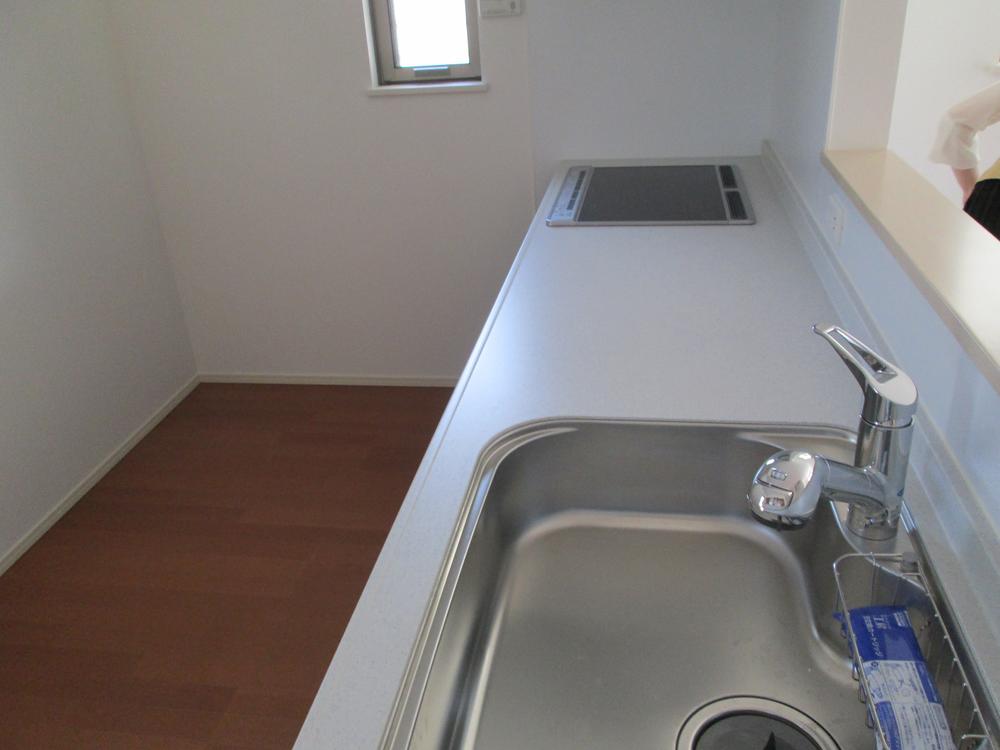 Room (May 2013) Shooting
室内(2013年5月)撮影
Otherその他 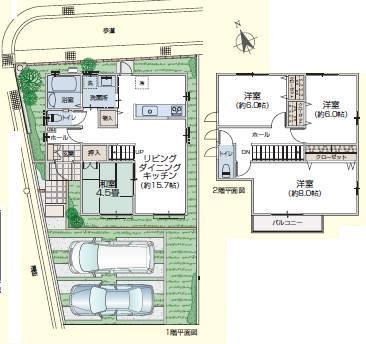 Mato drawings
間取図面
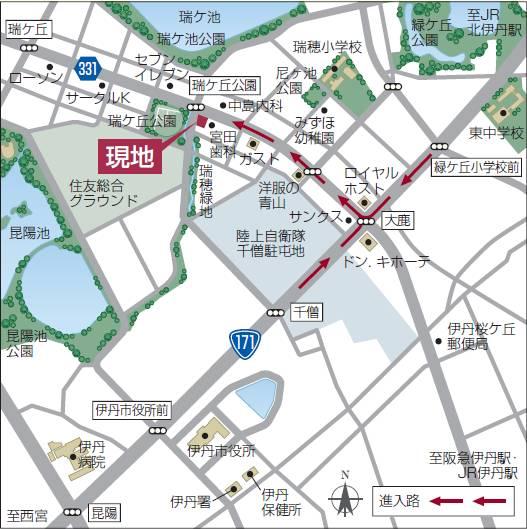 Local detailed map
現地詳細地図
Construction ・ Construction method ・ specification構造・工法・仕様 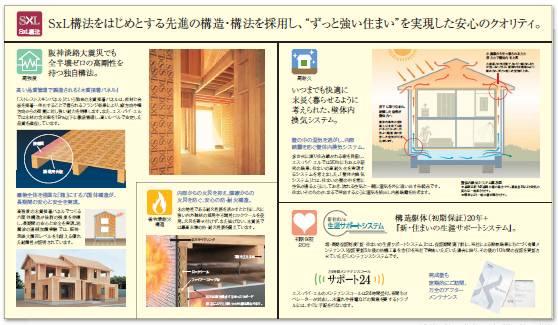 Es ・ by ・ El of wood-based panels structure
エス・バイ・エルの木質パネル構造
Location
|


















