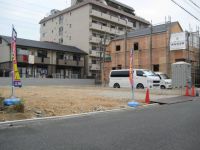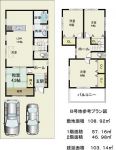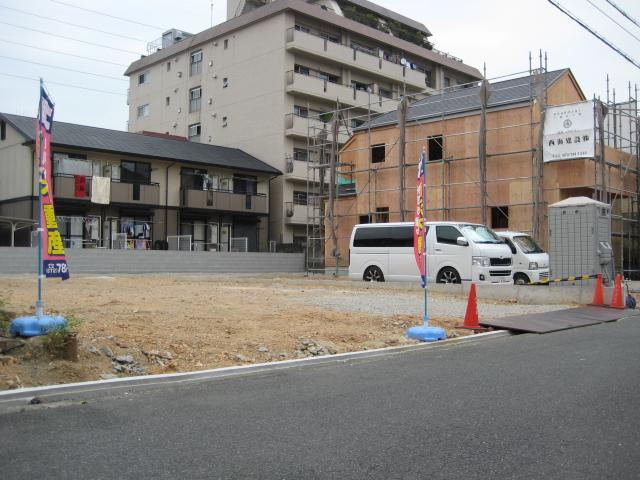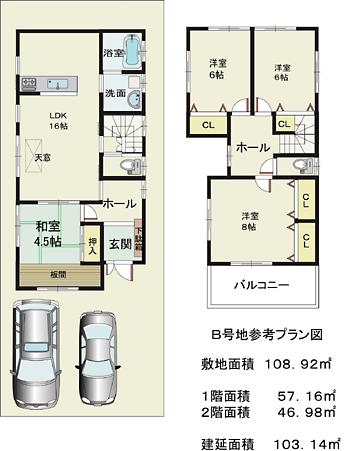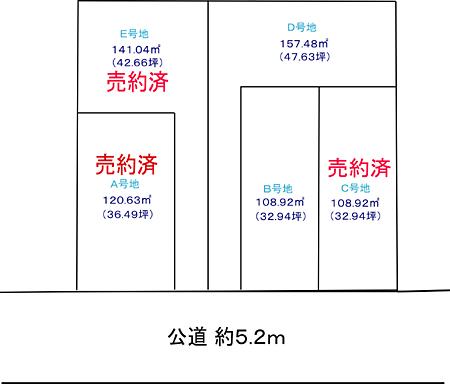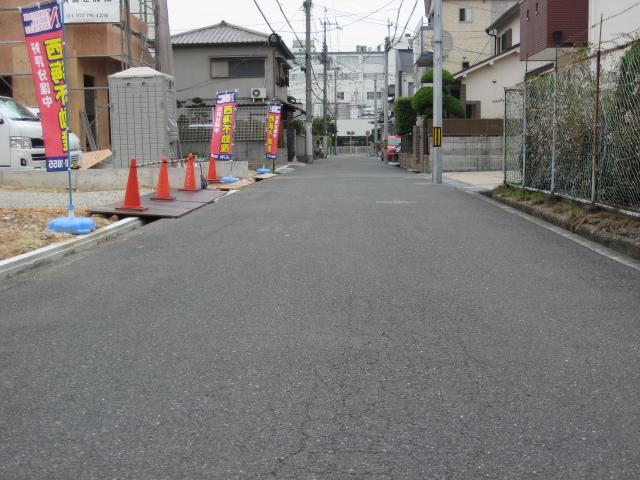|
|
Hyogo Prefecture Itami
兵庫県伊丹市
|
|
Hankyū Itami Line "Inano" walk 3 minutes
阪急伊丹線「稲野」歩3分
|
Features pickup 特徴ピックアップ | | Pre-ground survey / Super close / Facing south / System kitchen / Bathroom Dryer / Yang per good / Flat to the station / Siemens south road / A quiet residential area / LDK15 tatami mats or more / Shaping land / Face-to-face kitchen / Toilet 2 places / Bathroom 1 tsubo or more / 2-story / South balcony / Double-glazing / Warm water washing toilet seat / Underfloor Storage / TV monitor interphone / IH cooking heater / Dish washing dryer / City gas / Attic storage / Floor heating 地盤調査済 /スーパーが近い /南向き /システムキッチン /浴室乾燥機 /陽当り良好 /駅まで平坦 /南側道路面す /閑静な住宅地 /LDK15畳以上 /整形地 /対面式キッチン /トイレ2ヶ所 /浴室1坪以上 /2階建 /南面バルコニー /複層ガラス /温水洗浄便座 /床下収納 /TVモニタ付インターホン /IHクッキングヒーター /食器洗乾燥機 /都市ガス /屋根裏収納 /床暖房 |
Event information イベント情報 | | Local guide Board (Please be sure to ask in advance) schedule / Every Saturday and Sunday 現地案内会(事前に必ずお問い合わせください)日程/毎週土日 |
Price 価格 | | 46 million yen 4600万円 |
Floor plan 間取り | | 4LDK 4LDK |
Units sold 販売戸数 | | 1 units 1戸 |
Total units 総戸数 | | 5 units 5戸 |
Land area 土地面積 | | 108.92 sq m (registration) 108.92m2(登記) |
Building area 建物面積 | | 103.14 sq m (registration) 103.14m2(登記) |
Driveway burden-road 私道負担・道路 | | Nothing, South 5.2m width (contact the road width 6m) 無、南5.2m幅(接道幅6m) |
Completion date 完成時期(築年月) | | 4 months after the contract 契約後4ヶ月 |
Address 住所 | | Hyogo Prefecture Itami Inano cho 兵庫県伊丹市稲野町1 |
Traffic 交通 | | Hankyū Itami Line "Inano" walk 3 minutes 阪急伊丹線「稲野」歩3分
|
Related links 関連リンク | | [Related Sites of this company] 【この会社の関連サイト】 |
Person in charge 担当者より | | [Regarding this property.] Station near, Shopping is also a convenient location. Certainly please examine. 【この物件について】駅近、買物も便利な立地です。是非ご検討下さい。 |
Contact お問い合せ先 | | West Sea Real Estate TEL: 072-781-1855 Please inquire as "saw SUUMO (Sumo)" 西海不動産TEL:072-781-1855「SUUMO(スーモ)を見た」と問い合わせください |
Building coverage, floor area ratio 建ぺい率・容積率 | | 60% ・ 200% 60%・200% |
Time residents 入居時期 | | 4 months after the contract 契約後4ヶ月 |
Land of the right form 土地の権利形態 | | Ownership 所有権 |
Structure and method of construction 構造・工法 | | Wooden 2-story (framing method) 木造2階建(軸組工法) |
Use district 用途地域 | | Two mid-high 2種中高 |
Other limitations その他制限事項 | | Regulations have by the Aviation Law, Height district 航空法による規制有、高度地区 |
Overview and notices その他概要・特記事項 | | Facilities: Public Water Supply, This sewage, City gas, Building confirmation number: HK13-0115, Parking: car space 設備:公営水道、本下水、都市ガス、建築確認番号:HK13-0115、駐車場:カースペース |
Company profile 会社概要 | | <Mediation> Governor of Hyogo Prefecture (9) No. 201183 No. West Sea real estate Yubinbango664-0865 Hyogo Prefecture Itami Minamino 2-8-34 <仲介>兵庫県知事(9)第201183号西海不動産〒664-0865 兵庫県伊丹市南野2-8-34 |
