New Homes » Kansai » Hyogo Prefecture » Itami
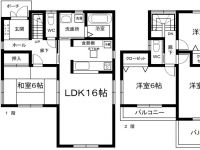 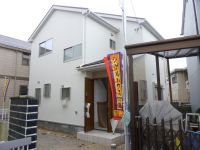
| | Hyogo Prefecture Itami 兵庫県伊丹市 |
| Hankyū Itami Line "Itami" walk 26 minutes 阪急伊丹線「伊丹」歩26分 |
| ~ In spacious space, Whole family get along leisurely live house ~ ◆ Life of gardening fun room in the large garden ◆ You can cherish the conversation of the family in the popularity of face-to-face kitchen ~ ゆったりとした空間で、家族みんなで仲良くのんびり暮らせる家 ~ ◆広い庭でガーデニングも楽しいゆとりの暮らし◆人気の対面式キッチンで家族の会話を大切に出来ます |
| ◇ the bathroom because it is loose 1 Pledge, Good south balcony leisurely ◇ per sun while healing daily fatigue. ◇ charm house insurance (10 years guarantee) comes with. ◇ room for storage is ・ ・ (Under-floor storage ・ All room storage ・ Shoes BOX) ◇浴室はゆったり1帖なので、日々の疲れを癒しながらのんびりと◇陽当たり良好な南面バルコニー。◇まもり住まい保険(10年保障)付いています。◇収納にもゆとりが・・(床下収納・全居室収納・シューズBOX) |
Features pickup 特徴ピックアップ | | Eco-point target housing / Corresponding to the flat-35S / Pre-ground survey / Vibration Control ・ Seismic isolation ・ Earthquake resistant / Parking two Allowed / Immediate Available / 2 along the line more accessible / Super close / It is close to the city / Facing south / System kitchen / Bathroom Dryer / Yang per good / All room storage / Flat to the station / A quiet residential area / LDK15 tatami mats or more / Around traffic fewer / Japanese-style room / Starting station / Shaping land / Garden more than 10 square meters / Home garden / Washbasin with shower / Face-to-face kitchen / Wide balcony / Toilet 2 places / Bathroom 1 tsubo or more / 2-story / 2 or more sides balcony / South balcony / Double-glazing / Warm water washing toilet seat / Nantei / Underfloor Storage / The window in the bathroom / TV monitor interphone / Urban neighborhood / Ventilation good / All living room flooring / All room 6 tatami mats or more / Water filter / City gas / All rooms are two-sided lighting / A large gap between the neighboring house / Flat terrain エコポイント対象住宅 /フラット35Sに対応 /地盤調査済 /制震・免震・耐震 /駐車2台可 /即入居可 /2沿線以上利用可 /スーパーが近い /市街地が近い /南向き /システムキッチン /浴室乾燥機 /陽当り良好 /全居室収納 /駅まで平坦 /閑静な住宅地 /LDK15畳以上 /周辺交通量少なめ /和室 /始発駅 /整形地 /庭10坪以上 /家庭菜園 /シャワー付洗面台 /対面式キッチン /ワイドバルコニー /トイレ2ヶ所 /浴室1坪以上 /2階建 /2面以上バルコニー /南面バルコニー /複層ガラス /温水洗浄便座 /南庭 /床下収納 /浴室に窓 /TVモニタ付インターホン /都市近郊 /通風良好 /全居室フローリング /全居室6畳以上 /浄水器 /都市ガス /全室2面採光 /隣家との間隔が大きい /平坦地 | Price 価格 | | 29,800,000 yen 2980万円 | Floor plan 間取り | | 4LDK 4LDK | Units sold 販売戸数 | | 1 units 1戸 | Total units 総戸数 | | 1 units 1戸 | Land area 土地面積 | | 135.05 sq m (registration) 135.05m2(登記) | Building area 建物面積 | | 98.01 sq m 98.01m2 | Driveway burden-road 私道負担・道路 | | Nothing, Northwest 4m width (contact the road width 2m) 無、北西4m幅(接道幅2m) | Completion date 完成時期(築年月) | | October 2013 2013年10月 | Address 住所 | | Hyogo Prefecture Itami Koya Minami 3 兵庫県伊丹市昆陽南3 | Traffic 交通 | | Hankyū Itami Line "Itami" walk 26 minutes
Hankyū Itami Line "Itami" bus 5 Bunhori Ayumi Ikeguchi 5 minutes 阪急伊丹線「伊丹」歩26分
阪急伊丹線「伊丹」バス5分堀池口歩5分
| Related links 関連リンク | | [Related Sites of this company] 【この会社の関連サイト】 | Person in charge 担当者より | | Rep Matsuyama 担当者松山 | Contact お問い合せ先 | | Ltd. Shigeru TEL: 072-756-7123 Please inquire as "saw SUUMO (Sumo)" (株)繁TEL:072-756-7123「SUUMO(スーモ)を見た」と問い合わせください | Building coverage, floor area ratio 建ぺい率・容積率 | | 60% ・ 200% 60%・200% | Time residents 入居時期 | | Immediate available 即入居可 | Land of the right form 土地の権利形態 | | Ownership 所有権 | Structure and method of construction 構造・工法 | | Wooden 2-story (framing method) 木造2階建(軸組工法) | Use district 用途地域 | | One middle and high 1種中高 | Other limitations その他制限事項 | | Regulations have by the Landscape Act, Regulations have by the Aviation Law, Height district, Site area minimum Yes, Shade limit Yes, Setback Yes 景観法による規制有、航空法による規制有、高度地区、敷地面積最低限度有、日影制限有、壁面後退有 | Overview and notices その他概要・特記事項 | | Contact: Matsuyama, Facilities: Public Water Supply, This sewage, City gas, Building confirmation number: No. Trust 13-1783, Parking: Car Port 担当者:松山、設備:公営水道、本下水、都市ガス、建築確認番号:第トラスト13‐1783号、駐車場:カーポート | Company profile 会社概要 | | <Seller> Governor of Hyogo Prefecture (2) No. 300286 (Ltd.) Shigeru Yubinbango666-0021 Hyogo Prefecture Kawanishi Sakane 2-22-5 <売主>兵庫県知事(2)第300286号(株)繁〒666-0021 兵庫県川西市栄根2-22-5 |
Floor plan間取り図 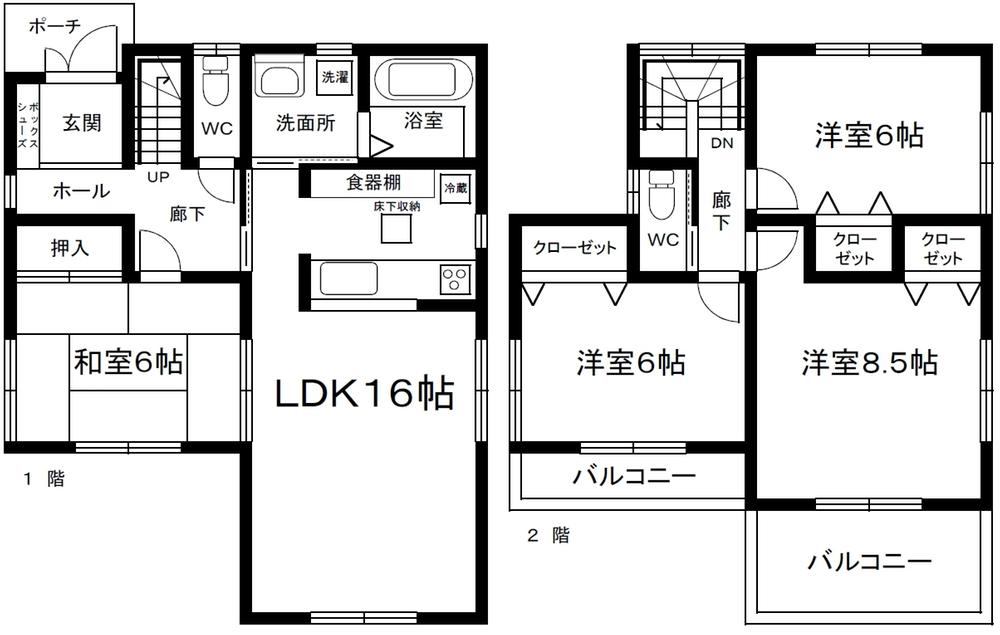 29,800,000 yen, 4LDK, Land area 135.05 sq m , Building area 98.01 sq m 4LDK
2980万円、4LDK、土地面積135.05m2、建物面積98.01m2 4LDK
Local appearance photo現地外観写真 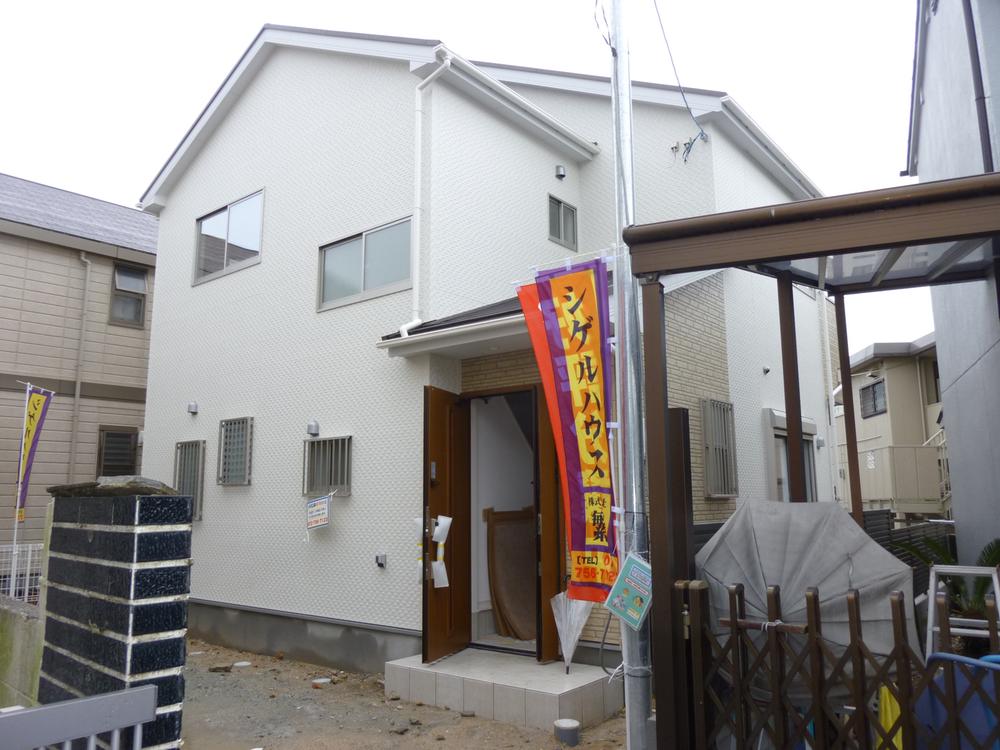 2013 completed in October
H25年10月完成
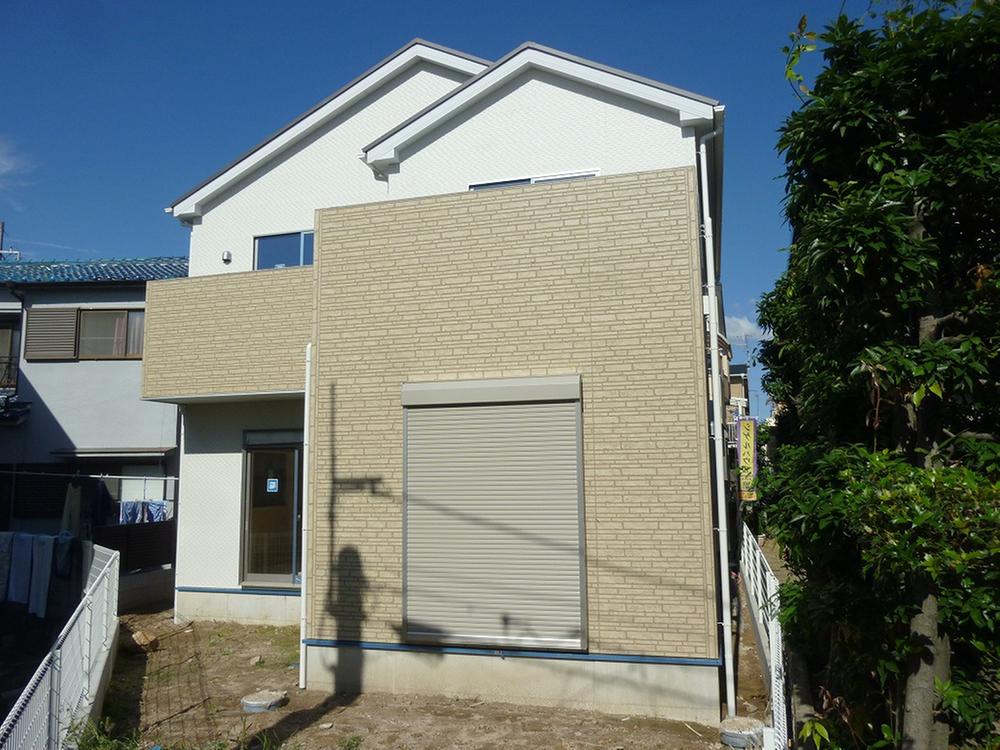 2013 completed in October
H25年10月完成
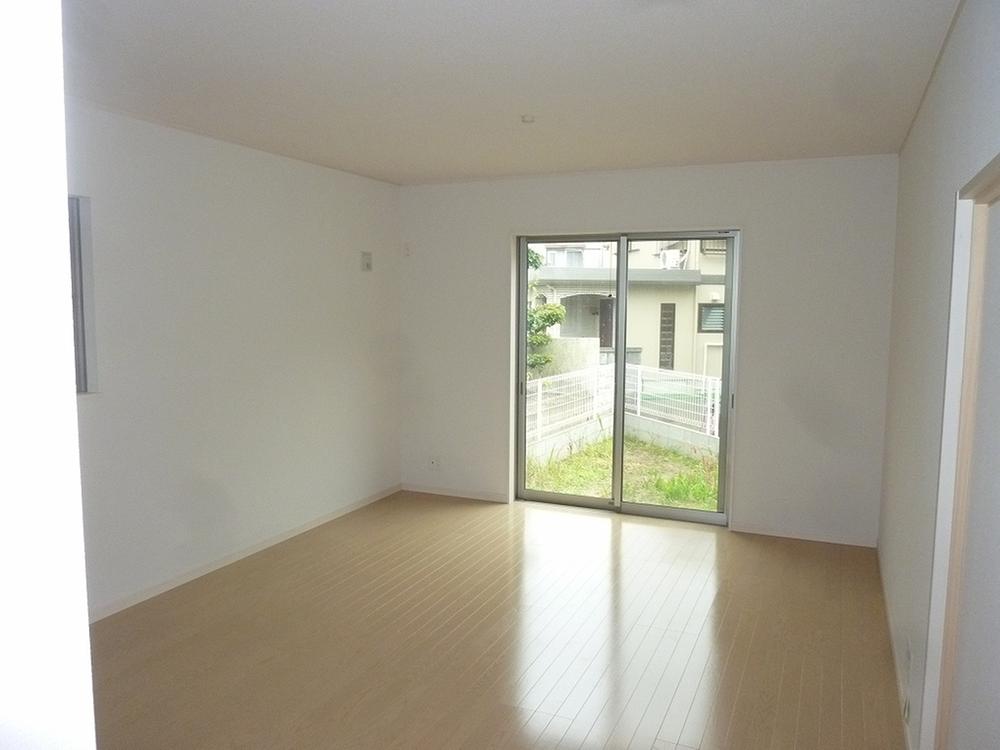 Living
リビング
Bathroom浴室 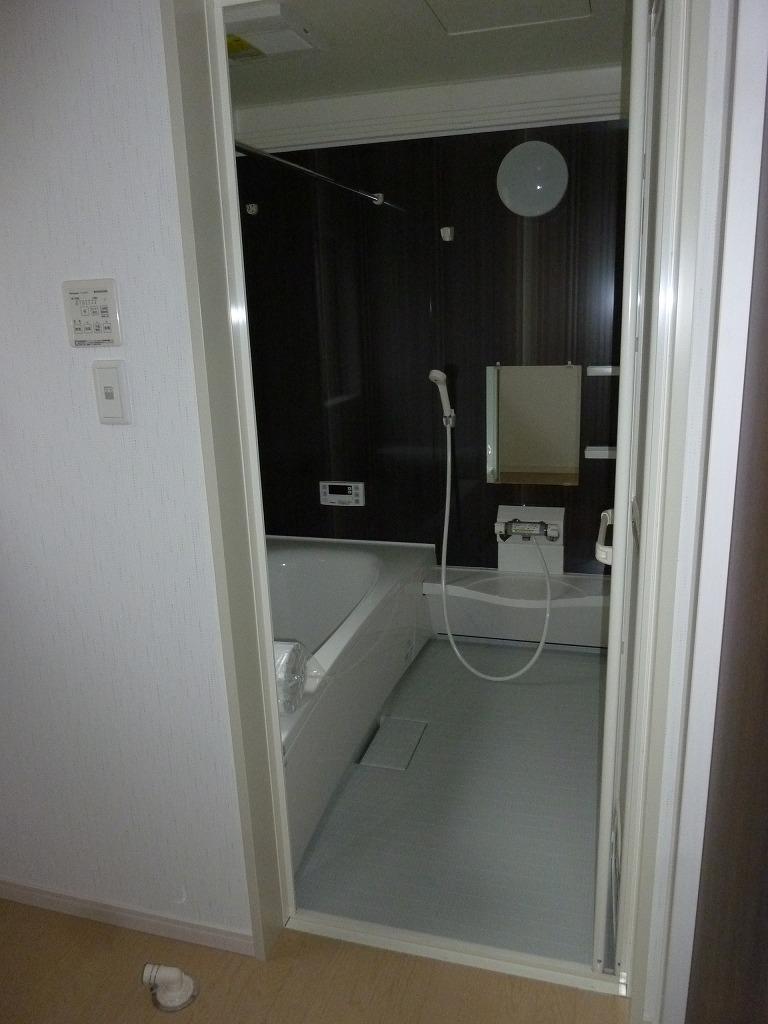 Local (July 2013) Shooting
現地(2013年7月)撮影
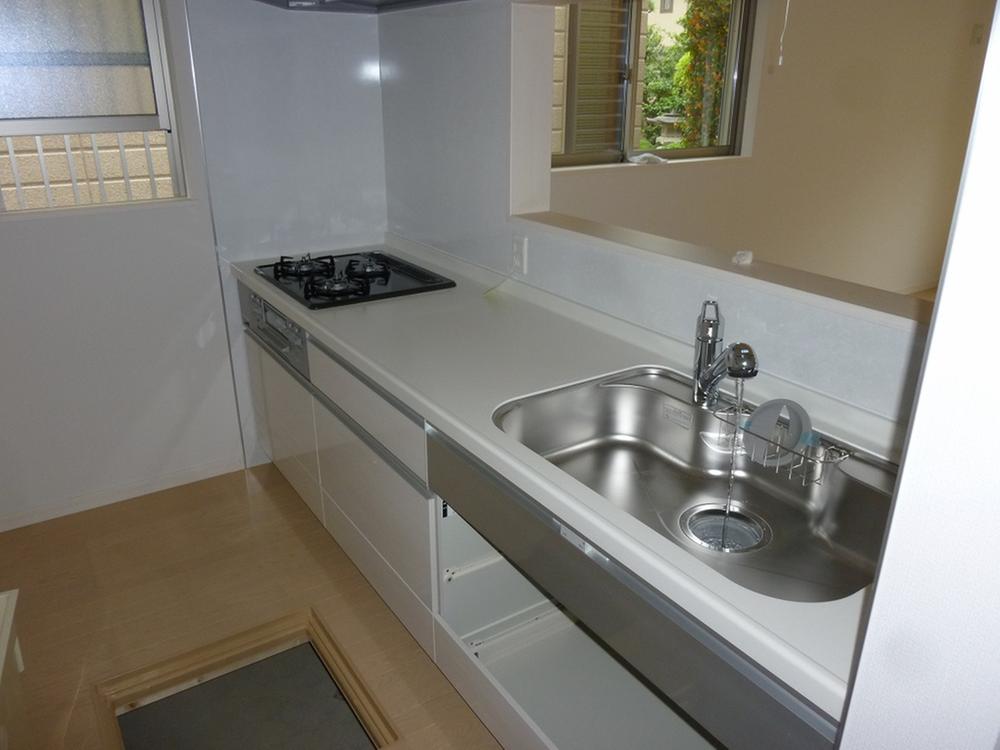 Kitchen
キッチン
Wash basin, toilet洗面台・洗面所 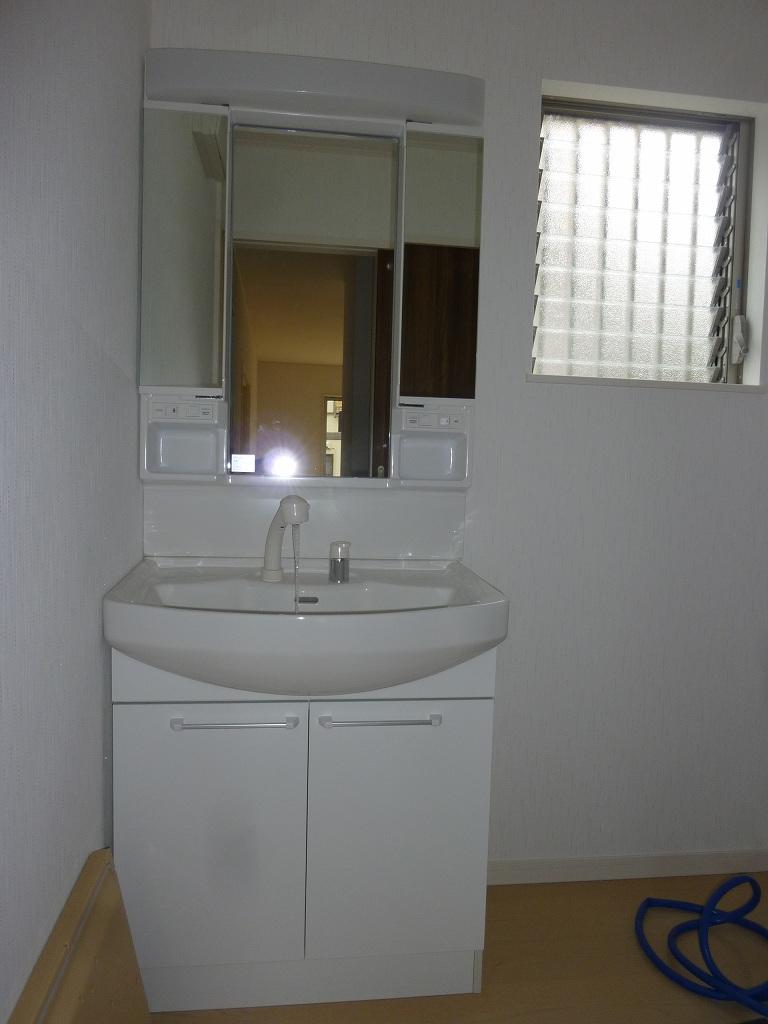 Indoor (10 May 2013) Shooting
室内(2013年10月)撮影
Receipt収納 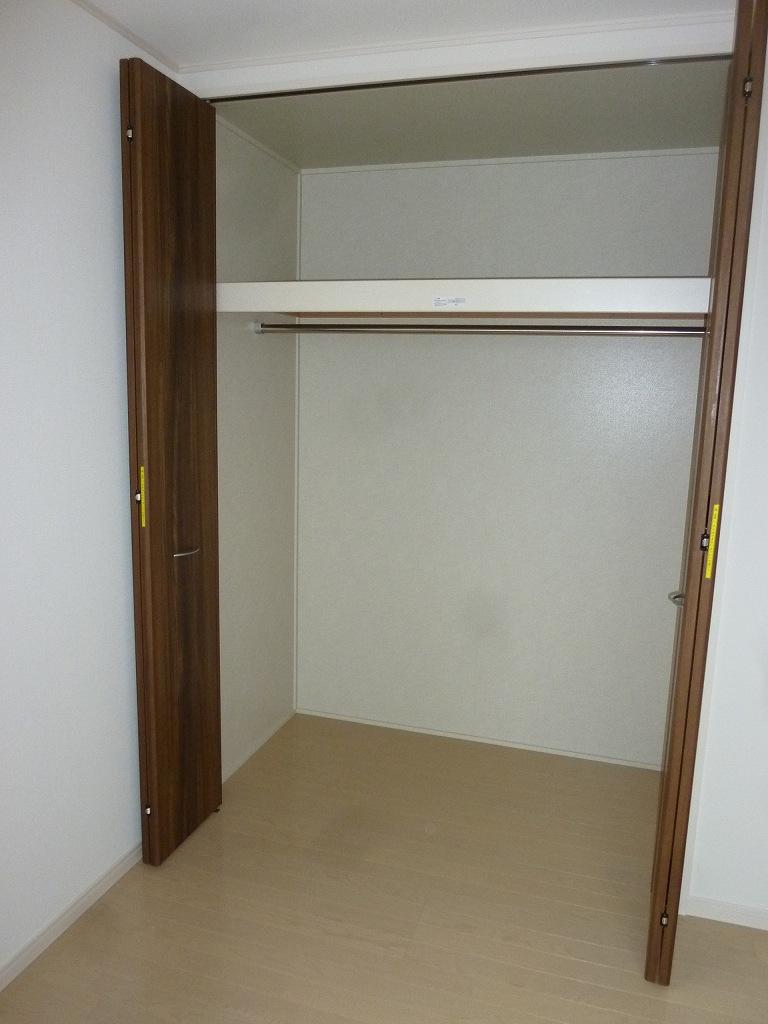 Indoor (10 May 2013) Shooting
室内(2013年10月)撮影
Toiletトイレ 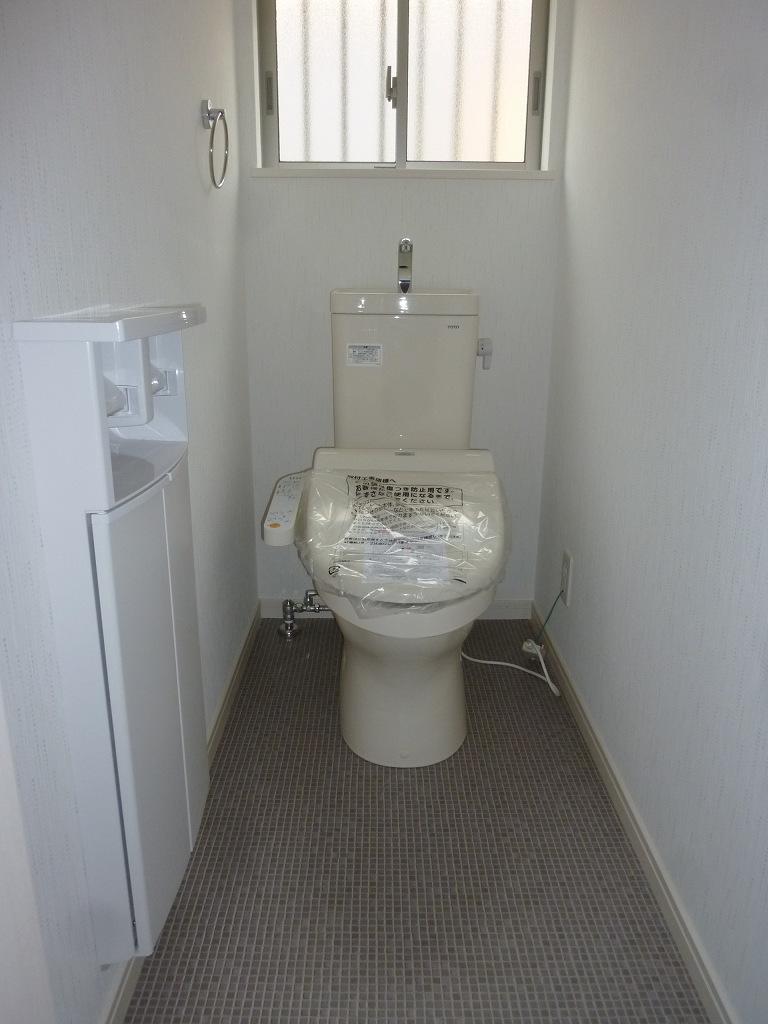 Indoor (10 May 2013) Shooting
室内(2013年10月)撮影
Balconyバルコニー 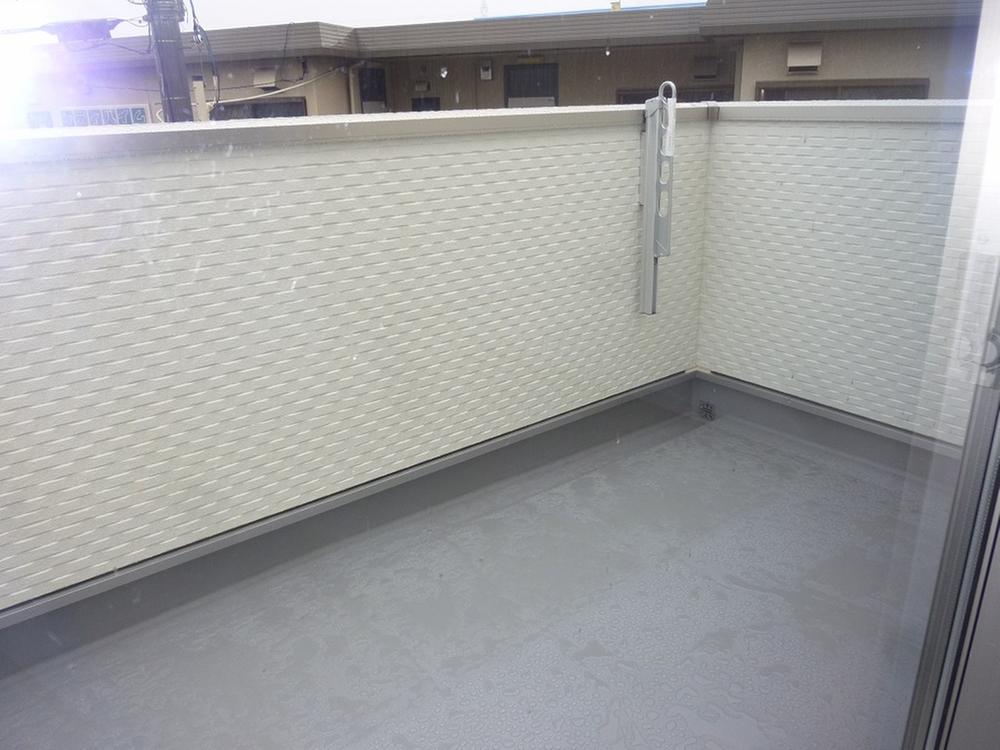 Local (10 May 2013) Shooting
現地(2013年10月)撮影
Other introspectionその他内観 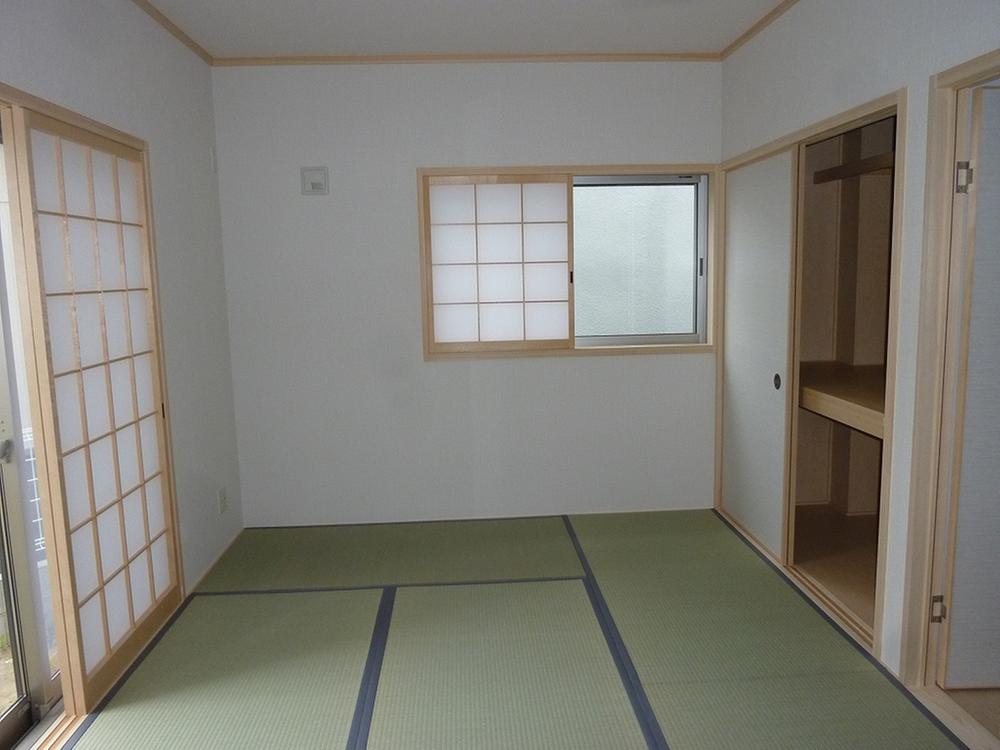 Japanese style room
和室
Location
|












