New Homes » Kansai » Hyogo Prefecture » Itami
 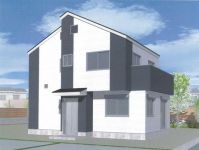
| | Hyogo Prefecture Itami 兵庫県伊丹市 |
| JR Fukuchiyama Line "Itami" walk 12 minutes JR福知山線「伊丹」歩12分 |
| ◆ All 18 compartments, G No. land ◆ This is useful because it is a 12-minute walk from JR Itami Station! ◆ With solar power system ・ Next-generation energy conservation standards ・ It is home of the all-electric ◆全18区画、G号地◆JR伊丹駅から徒歩12分なので便利です!◆太陽光発電システム付き・次世代省エネルギー基準・オール電化のお家です |
| Measures to conserve energy, Solar power system, LDK18 tatami mats or more, System kitchen, All room storage, Flat to the stationese-style room, Toilet 2 places, 2-story, All-electric 省エネルギー対策、太陽光発電システム、LDK18畳以上、システムキッチン、全居室収納、駅まで平坦、和室、トイレ2ヶ所、2階建、オール電化 |
Features pickup 特徴ピックアップ | | Measures to conserve energy / Solar power system / LDK18 tatami mats or more / System kitchen / All room storage / Flat to the station / Japanese-style room / Toilet 2 places / 2-story / All-electric 省エネルギー対策 /太陽光発電システム /LDK18畳以上 /システムキッチン /全居室収納 /駅まで平坦 /和室 /トイレ2ヶ所 /2階建 /オール電化 | Price 価格 | | 29.4 million yen 2940万円 | Floor plan 間取り | | 4LDK 4LDK | Units sold 販売戸数 | | 1 units 1戸 | Total units 総戸数 | | 18 units 18戸 | Land area 土地面積 | | 100.17 sq m 100.17m2 | Building area 建物面積 | | 106.92 sq m 106.92m2 | Driveway burden-road 私道負担・道路 | | Nothing, West 5m width 無、西5m幅 | Completion date 完成時期(築年月) | | February 2014 2014年2月 | Address 住所 | | Hyogo Prefecture Itami Kitagawara 3 兵庫県伊丹市北河原3 | Traffic 交通 | | JR Fukuchiyama Line "Itami" walk 12 minutes JR福知山線「伊丹」歩12分
| Related links 関連リンク | | [Related Sites of this company] 【この会社の関連サイト】 | Contact お問い合せ先 | | TEL: 0800-603-3003 [Toll free] mobile phone ・ Also available from PHS
Caller ID is not notified
Please contact the "saw SUUMO (Sumo)"
If it does not lead, If the real estate company TEL:0800-603-3003【通話料無料】携帯電話・PHSからもご利用いただけます
発信者番号は通知されません
「SUUMO(スーモ)を見た」と問い合わせください
つながらない方、不動産会社の方は
| Building coverage, floor area ratio 建ぺい率・容積率 | | 60% ・ 200% 60%・200% | Time residents 入居時期 | | February 2014 schedule 2014年2月予定 | Land of the right form 土地の権利形態 | | Ownership 所有権 | Structure and method of construction 構造・工法 | | Wooden 2-story 木造2階建 | Use district 用途地域 | | Semi-industrial 準工業 | Overview and notices その他概要・特記事項 | | Facilities: Public Water Supply, This sewage, All-electric, Building confirmation number: No. HK13-0354, Parking: car space 設備:公営水道、本下水、オール電化、建築確認番号:第HK13-0354号、駐車場:カースペース | Company profile 会社概要 | | <Mediation> Governor of Hyogo Prefecture (3) No. 203325 (with) Nichimei Yubinbango664-0881 Hyogo Prefecture Itami Koya 3-292-1 <仲介>兵庫県知事(3)第203325号(有)ニチメイ〒664-0881 兵庫県伊丹市昆陽3-292-1 |
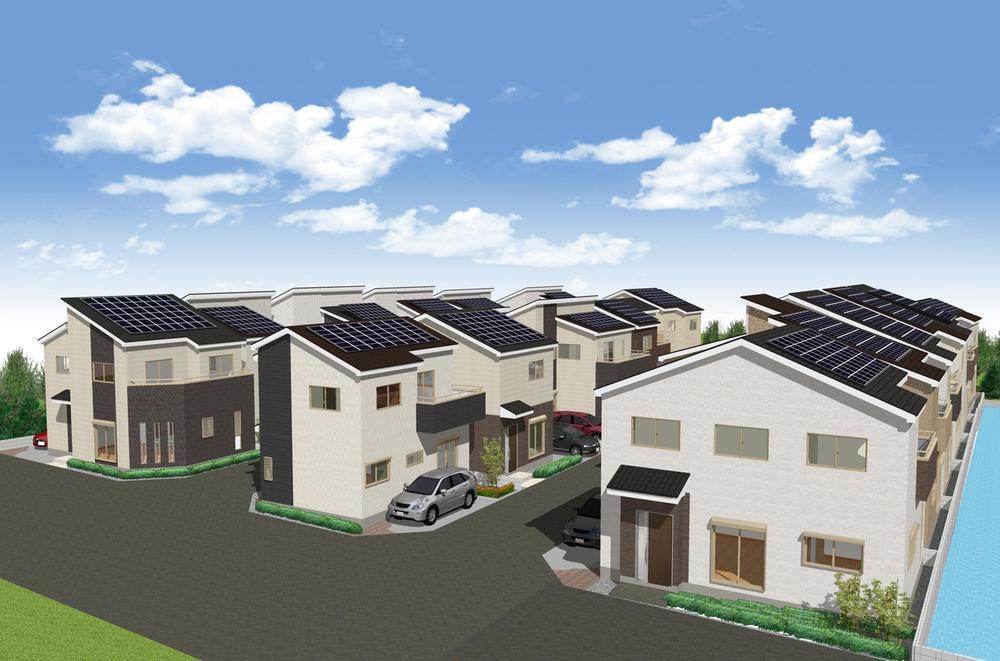 Cityscape Rendering
街並完成予想図
Rendering (appearance)完成予想図(外観) 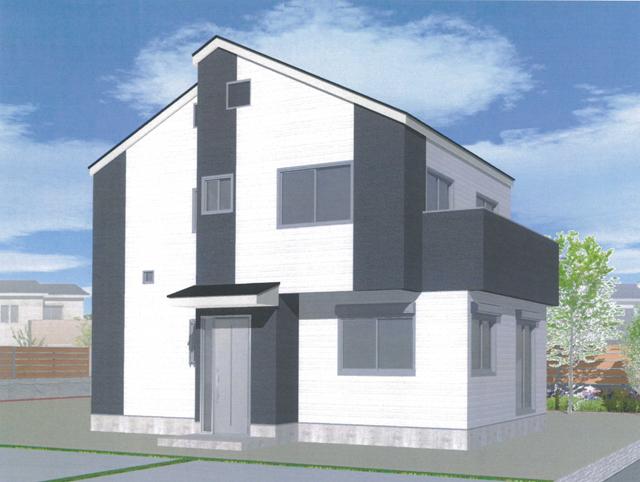 (G No. land) Rendering
(G号地)完成予想図
Local appearance photo現地外観写真 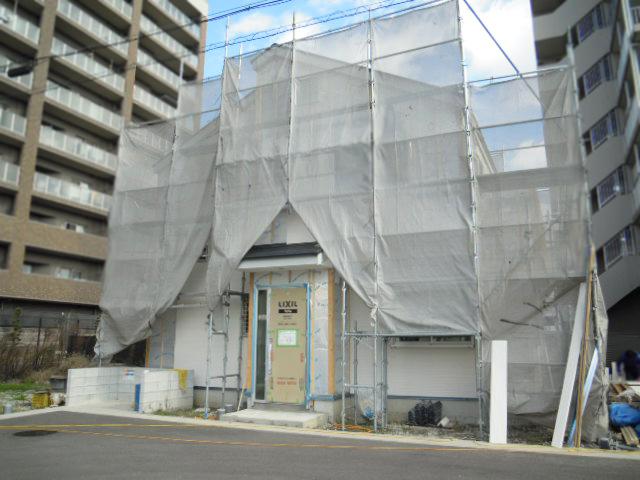 Local (12 May 2013) Shooting
現地(2013年12月)撮影
Floor plan間取り図 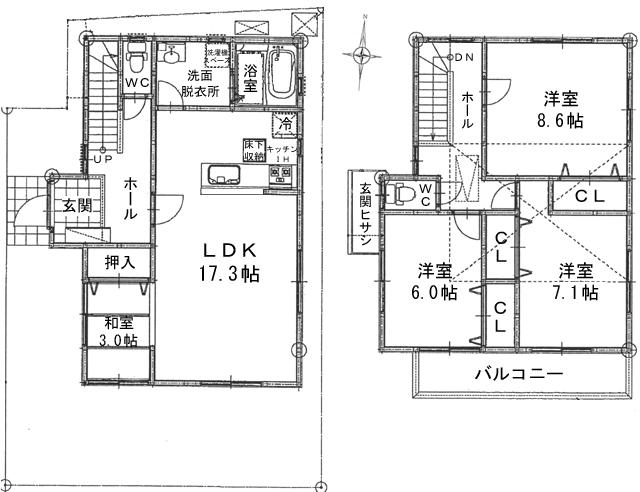 29.4 million yen, 4LDK, Land area 100.17 sq m , Building area 106.92 sq m floor plan
2940万円、4LDK、土地面積100.17m2、建物面積106.92m2 間取り図
Local appearance photo現地外観写真 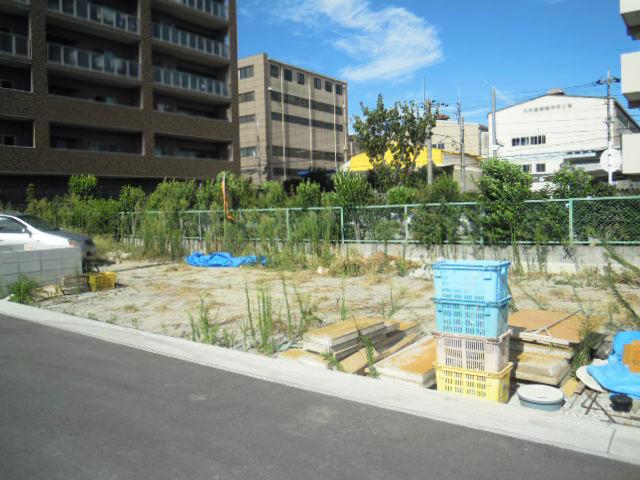 Local (August 2013) Shooting
現地(2013年8月)撮影
Local photos, including front road前面道路含む現地写真 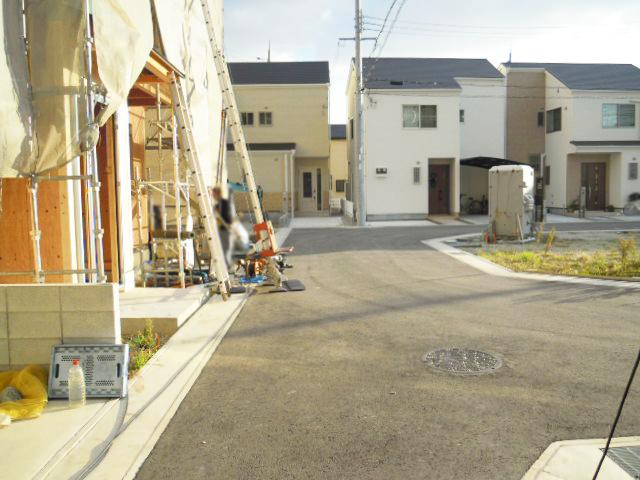 Local (11 May 2013) Shooting
現地(2013年11月)撮影
Station駅 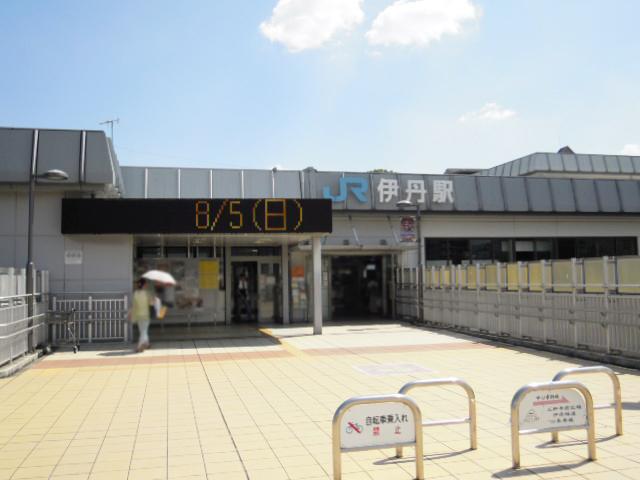 1339m until JR Itami Station
JR伊丹駅まで1339m
The entire compartment Figure全体区画図 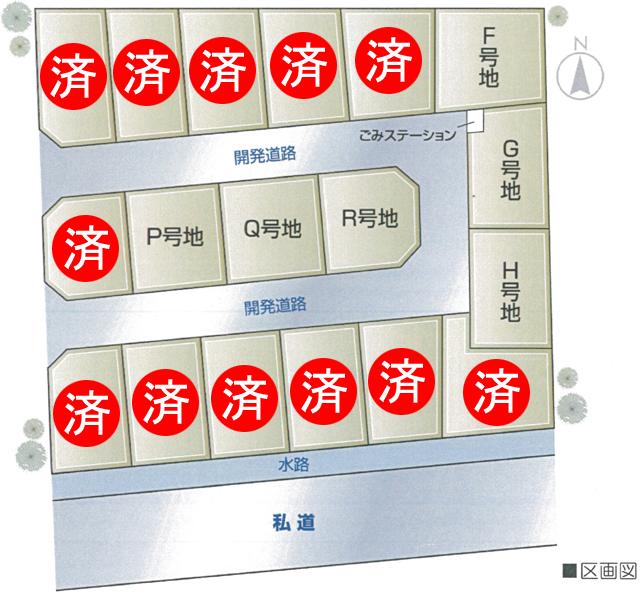 Compartment figure
区画図
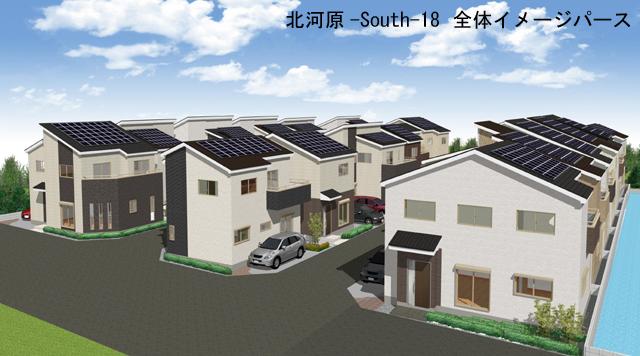 Cityscape Rendering
街並完成予想図
Shopping centreショッピングセンター 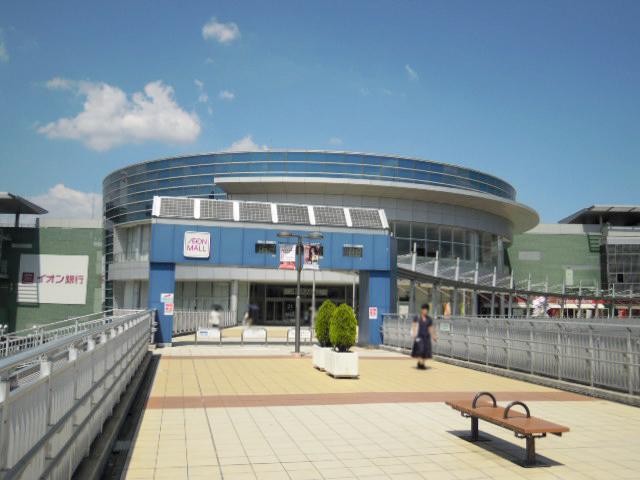 1339m to Aeon Mall Itami
イオンモール伊丹まで1339m
Junior high school中学校 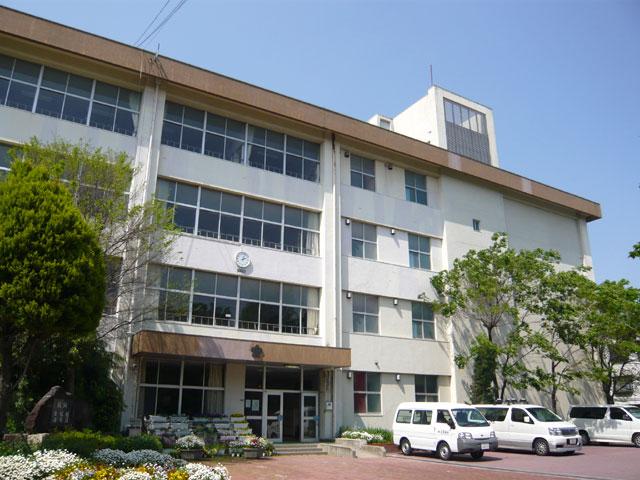 1362m to Itami Tatsukita junior high school
伊丹市立北中学校まで1362m
Primary school小学校 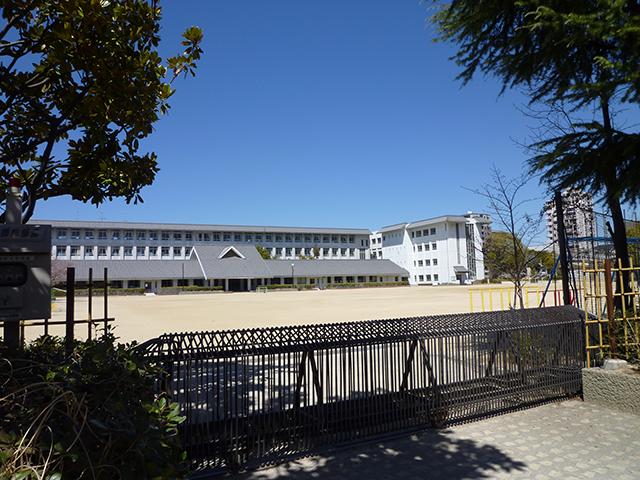 1655m to Itami Itami Elementary School
伊丹市立伊丹小学校まで1655m
Kindergarten ・ Nursery幼稚園・保育園 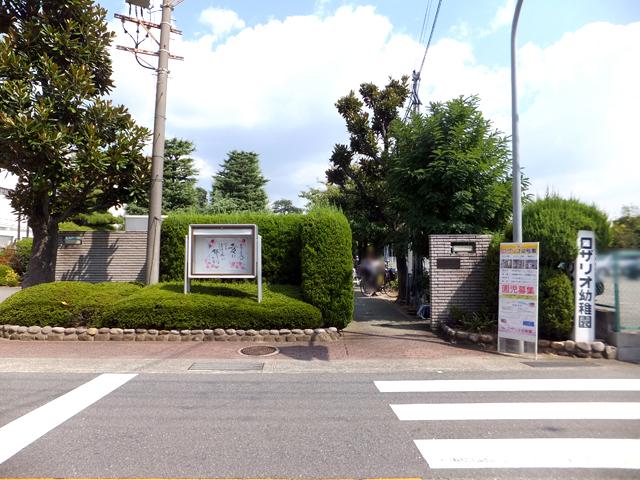 1061m to Rosario kindergarten
ロザリオ幼稚園まで1061m
Library図書館 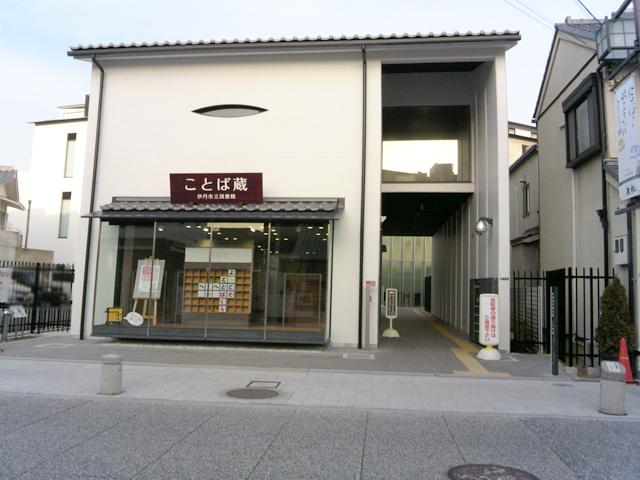 1322m to Itami City Library
伊丹市立図書館まで1322m
Park公園 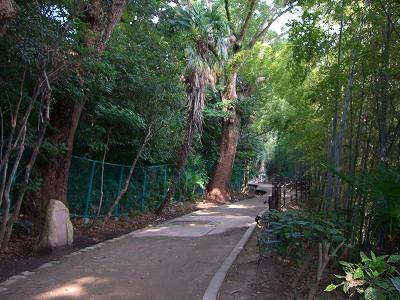 677m to Itami green space
伊丹緑地まで677m
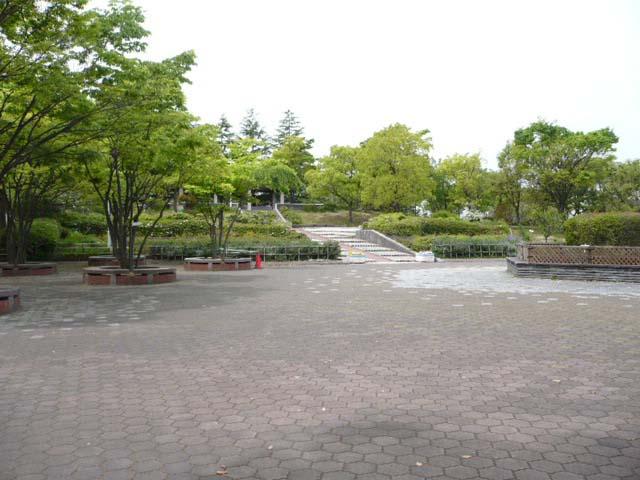 1506m until Nishiinoshishi name park
西猪名公園まで1506m
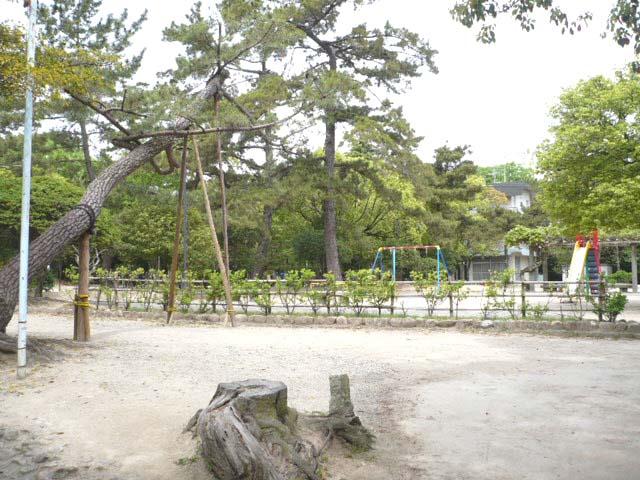 1599m to Midorigaoka Park
緑ケ丘公園まで1599m
Location
|


















