New Homes » Kansai » Hyogo Prefecture » Itami
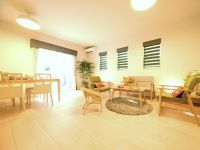 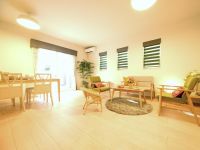
| | Hyogo Prefecture Itami 兵庫県伊丹市 |
| Hankyū Itami Line "Itami" 10 minutes by bus, "Itami Sports Center before" walk 4 minutes 阪急伊丹線「伊丹」バス10分「伊丹スポーツセンター前」歩4分 |
| ■ We sell stylish coordinated model house by a professional coordinator. Double power generation installed, Seismic design, Air conditioning in the energy-saving design ・ furniture ・ Lighting with full-featured residential. ■プロのコーディネーターによりおしゃれにコーディネートされたモデルハウスを販売します。ダブル発電搭載、耐震設計、省エネ設計でエアコン・家具・照明付きのフル装備住宅です。 |
| ■ "ENE-FARM" ・ We will start simultaneous sale double power generation concept House of "solar panels" with. Since its launch, Is a model house sold with a stylish furniture that we have received a very popular. Utility costs such as electricity bills and gas bills is to the county and deals! Payment of the mortgage will be your ease. ■「エネファーム」・「太陽光パネル」搭載のダブル発電コンセプトハウスも同時販売開始いたします。発売以来、大変ご好評をいただいておりますおしゃれな家具付きのモデルハウス販売です。電気代やガス代など光熱費がグンとお得に!住宅ローンのお支払がお楽になります。 |
Local guide map 現地案内図 | | Access view 交通アクセス図 | Features pickup 特徴ピックアップ | | Corresponding to the flat-35S / Airtight high insulated houses / Pre-ground survey / Parking two Allowed / 2 along the line more accessible / LDK18 tatami mats or more / Energy-saving water heaters / Super close / Bathroom Dryer / A quiet residential area / Around traffic fewer / Or more before road 6m / Corner lot / Starting station / Shaping land / Mist sauna / Wide balcony / 2-story / Double-glazing / Leafy residential area / Urban neighborhood / Dish washing dryer / Or more ceiling height 2.5m / Water filter / City gas / Flat terrain / Floor heating / Development subdivision in フラット35Sに対応 /高気密高断熱住宅 /地盤調査済 /駐車2台可 /2沿線以上利用可 /LDK18畳以上 /省エネ給湯器 /スーパーが近い /浴室乾燥機 /閑静な住宅地 /周辺交通量少なめ /前道6m以上 /角地 /始発駅 /整形地 /ミストサウナ /ワイドバルコニー /2階建 /複層ガラス /緑豊かな住宅地 /都市近郊 /食器洗乾燥機 /天井高2.5m以上 /浄水器 /都市ガス /平坦地 /床暖房 /開発分譲地内 | Event information イベント情報 | | Model house (Please be sure to ask in advance) schedule / During the public time / 10:00 ~ Finally it will be sold fashionable to a coordinated model house by 19:00 professional interior coordinator. Double power generation installed, furniture ・ illumination ・ It is a special sale of a fully equipped house with air-conditioned. モデルハウス(事前に必ずお問い合わせください)日程/公開中時間/10:00 ~ 19:00プロのインテリアコーディネーターによりおしゃれにコーディネートされたモデルハウスをついに販売いたします。ダブル発電搭載、家具・照明・エアコン付きのフル装備住宅の特別販売です。 | Property name 物件名 | | Stoke Garden Itami Konoike ストークガーデン伊丹鴻池 | Price 価格 | | 40,850,000 yen ・ 42,700,000 yen 4085万円・4270万円 | Floor plan 間取り | | 4LDK 4LDK | Units sold 販売戸数 | | 2 units 2戸 | Total units 総戸数 | | 33 units 33戸 | Land area 土地面積 | | 100.01 sq m ・ 100.96 sq m (30.25 tsubo ・ 30.54 tsubo) (Registration) 100.01m2・100.96m2(30.25坪・30.54坪)(登記) | Building area 建物面積 | | 100.44 sq m ・ 104.48 sq m (30.38 tsubo ・ 31.60 tsubo) (measured) 100.44m2・104.48m2(30.38坪・31.60坪)(実測) | Completion date 完成時期(築年月) | | 2012 mid-October 2012年10月中旬 | Address 住所 | | Hyogo Prefecture Itami Konoike 1 兵庫県伊丹市鴻池1 | Traffic 交通 | | Hankyū Itami Line "Itami" 10 minutes by bus, "Itami Sports Center before" walk 4 minutes
JR Fukuchiyama Line "Itami" bus 14 minutes, "Itami Sports Center before" walk 4 minutes 阪急伊丹線「伊丹」バス10分「伊丹スポーツセンター前」歩4分
JR福知山線「伊丹」バス14分「伊丹スポーツセンター前」歩4分
| Related links 関連リンク | | [Related Sites of this company] 【この会社の関連サイト】 | Contact お問い合せ先 | | Stoke Garden Itami Konoike sales center TEL: 0120-55-3368 [Toll free] Please contact the "saw SUUMO (Sumo)" ストークガーデン伊丹鴻池販売センターTEL:0120-55-3368【通話料無料】「SUUMO(スーモ)を見た」と問い合わせください | Sale schedule 販売スケジュール | | The model house by a professional coordinator, Air conditioning ・ furniture ・ illumination ・ It will be sold with a curtain. プロのコーディネーターによるモデルハウスを、エアコン・家具・照明・カーテン付きで販売いたします。 | Building coverage, floor area ratio 建ぺい率・容積率 | | Kenpei rate: 60%, Volume ratio: 200% 建ペい率:60%、容積率:200% | Time residents 入居時期 | | Consultation 相談 | Land of the right form 土地の権利形態 | | Ownership 所有権 | Structure and method of construction 構造・工法 | | Two-story wooden (Jikukumi method) 木造2階建て(軸組み工法) | Use district 用途地域 | | One middle and high 1種中高 | Land category 地目 | | Residential land 宅地 | Other limitations その他制限事項 | | Regulations have by the Landscape Act, Regulations have by the Aviation Law 景観法による規制有、航空法による規制有 | Company profile 会社概要 | | <Seller> Minister of Land, Infrastructure and Transport (12) No. 1672 (one company) National Housing Industry Association (company) Osaka realty business Association Showa Housing Corporation Osaka branch Yubinbango530-0001 Osaka-shi, Osaka, Kita-ku Umeda 1-1-3 Osaka Station third building 10 floors 1020 <売主>国土交通大臣(12)第1672号(一社)全国住宅産業協会会員 (社)大阪府宅地建物取引業協会会員昭和住宅株式会社 大阪支店〒530-0001 大阪府大阪市北区梅田1-1-3 大阪駅前第3ビル10階1020 |
Livingリビング 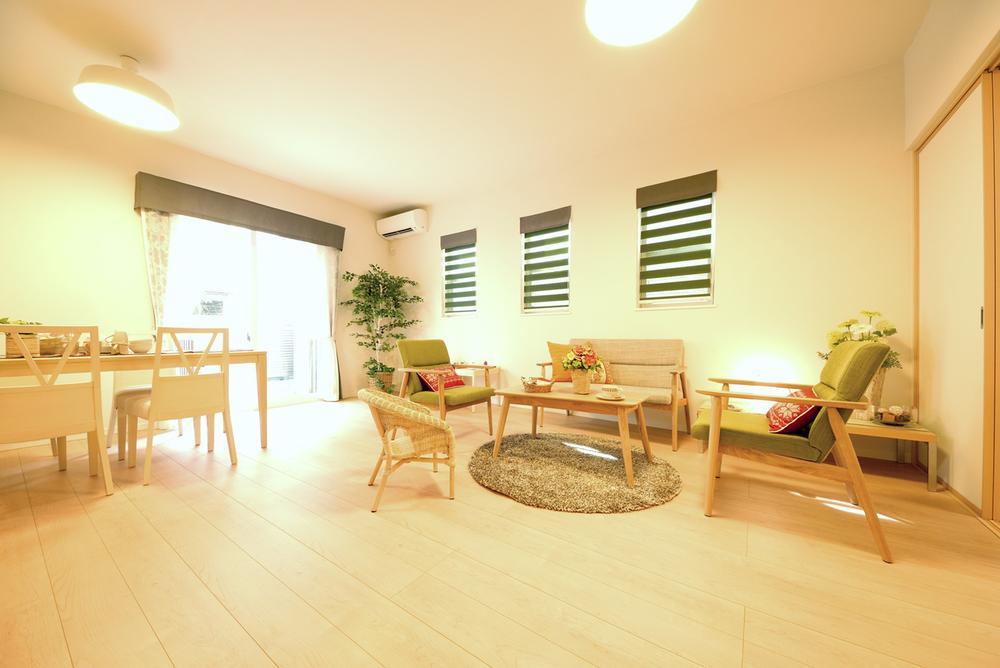 Ceiling height 2.6m room of living space.
天井高さ2.6mのゆとりの居住空間です。
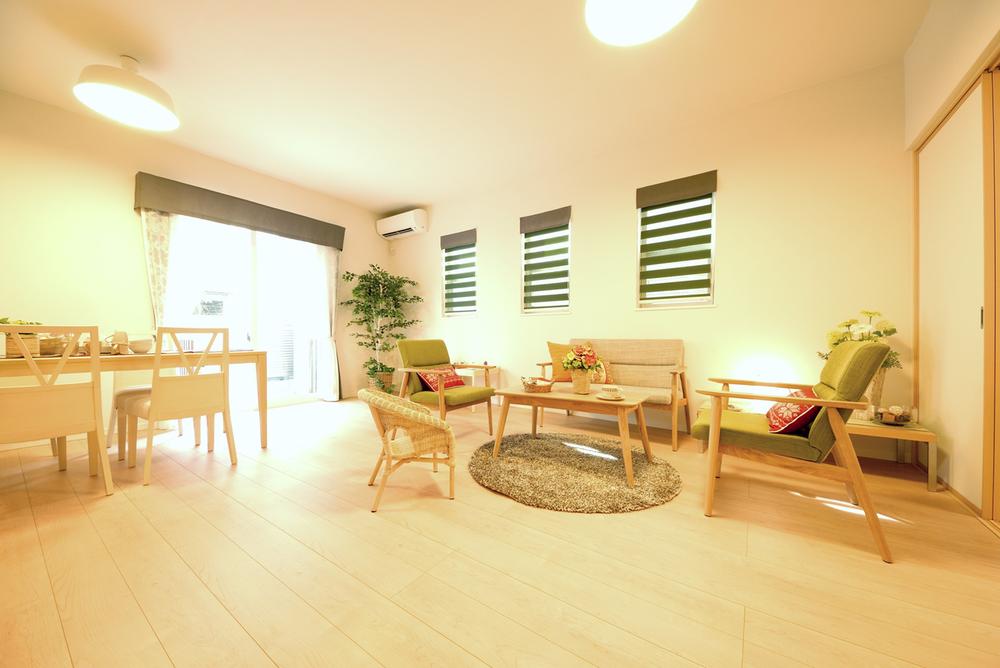 Living room ceiling height 2.65m ・ And more spacious and produce a dining. , Please feel the spread sitting on a sofa in the model house.
天井高さ2.65mがリビング・ダイニングをより広々と演出します。モデルハウスでソファーに腰かけて広がりをご体感ください。
Local appearance photo現地外観写真 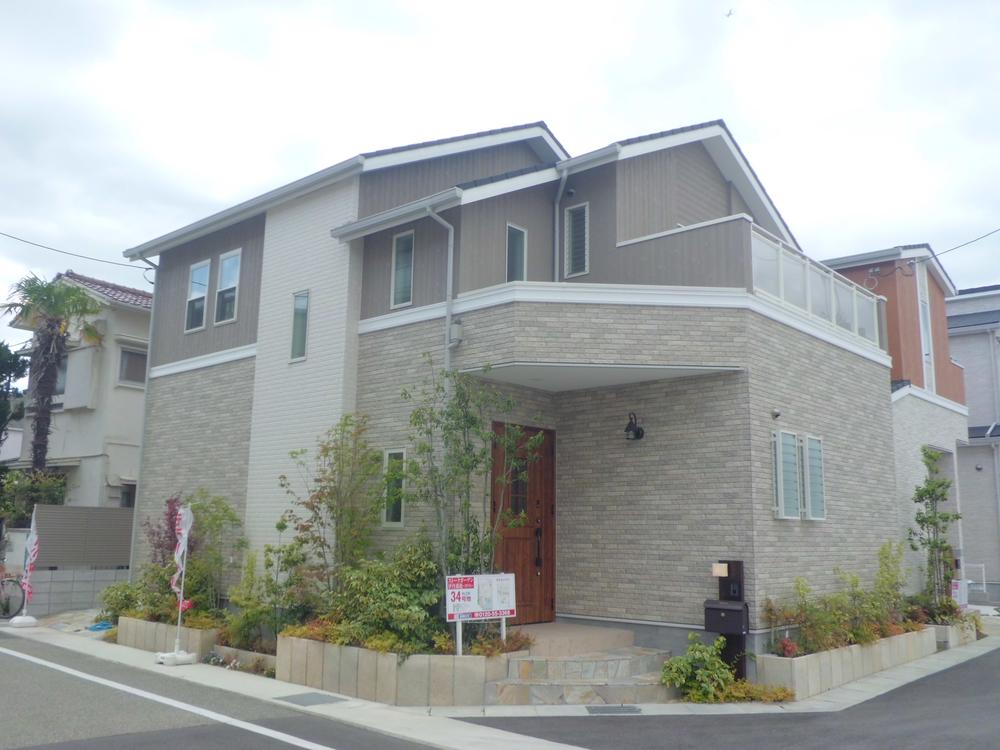 We established the Osaka Gas Enefarm × solar panels of (double power generation).
大阪ガスのエネファーム×太陽光パネル(ダブル発電)を設置しました。
Livingリビング 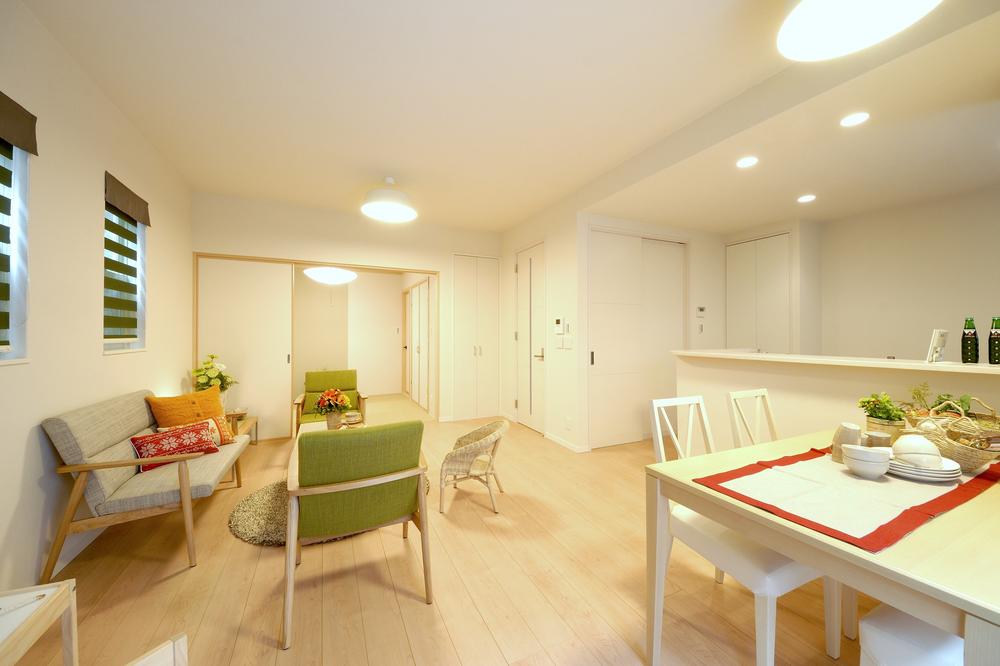 Since the higher the height of the window and the room door, Eyes have been full of widely produce a living space.
窓や居室扉の高さも高いので、居住空間を目一杯広く演出しています。
Floor plan間取り図 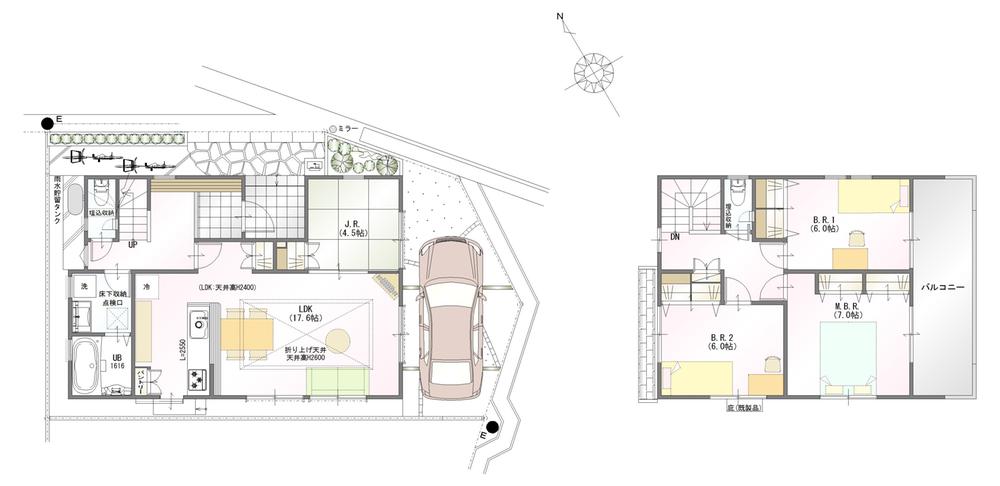 (No. 2 locations), Price 40,850,000 yen, 4LDK, Land area 100.96 sq m , Building area 100.44 sq m
(2号地)、価格4085万円、4LDK、土地面積100.96m2、建物面積100.44m2
Bathroom浴室 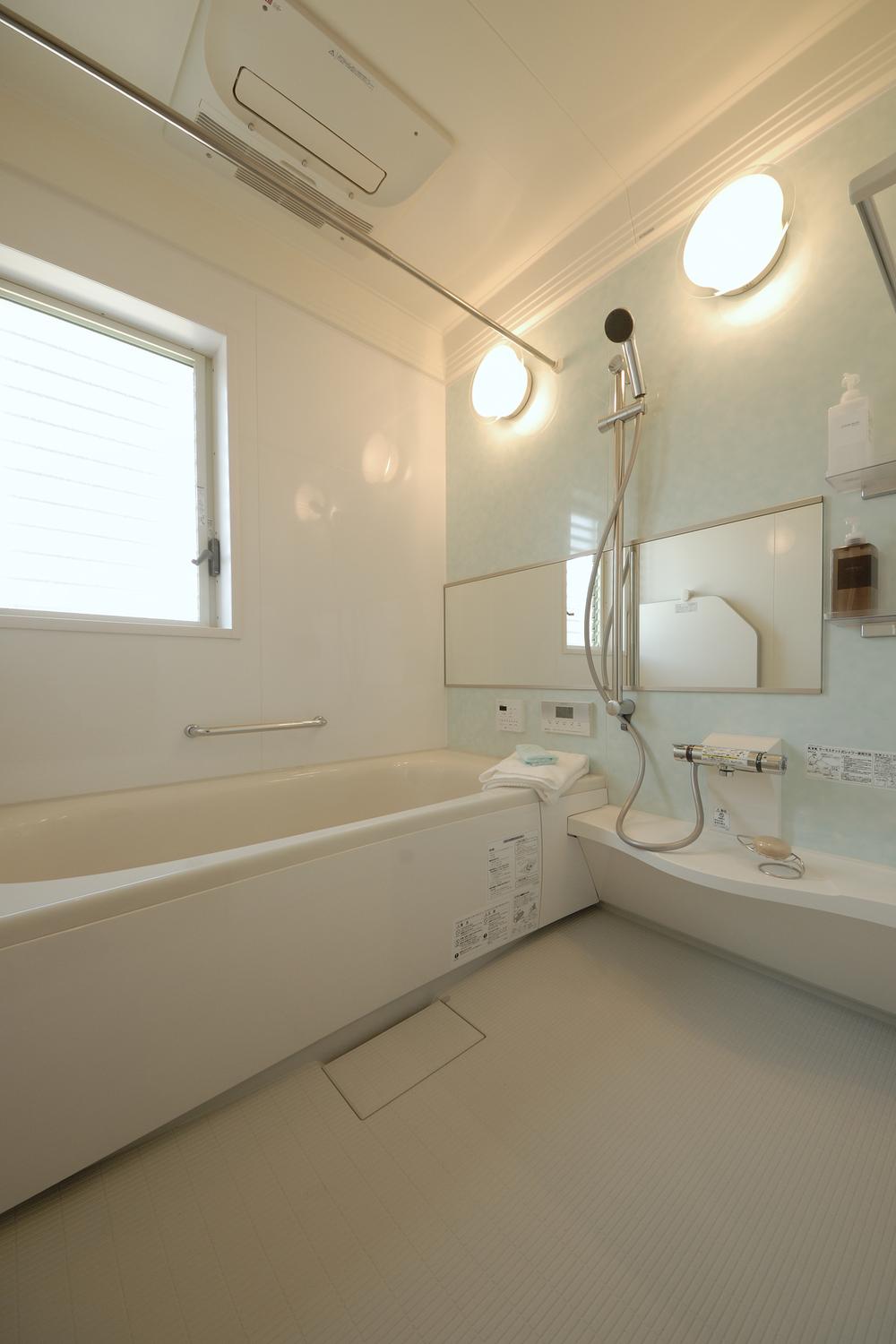 Role in energy saving in the warm tub adopted.
保温浴槽採用で省エネに一役。
Kitchenキッチン 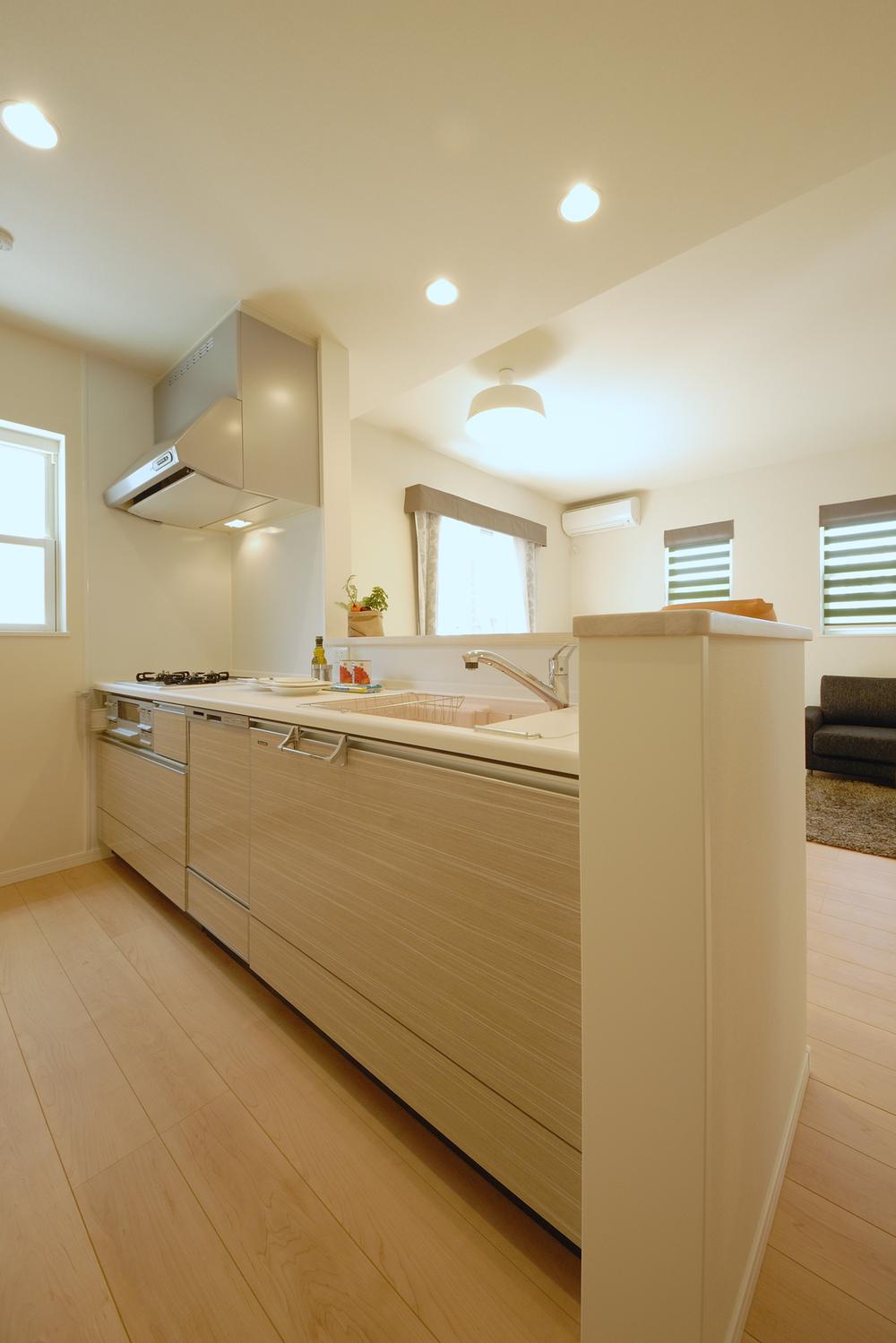 Glass top stove, Water without a double-sided grill, With dishwasher is standard equipment
ガラストップコンロ、水無し両面焼きグリル、食洗機付きが標準設備
Power generation ・ Hot water equipment発電・温水設備 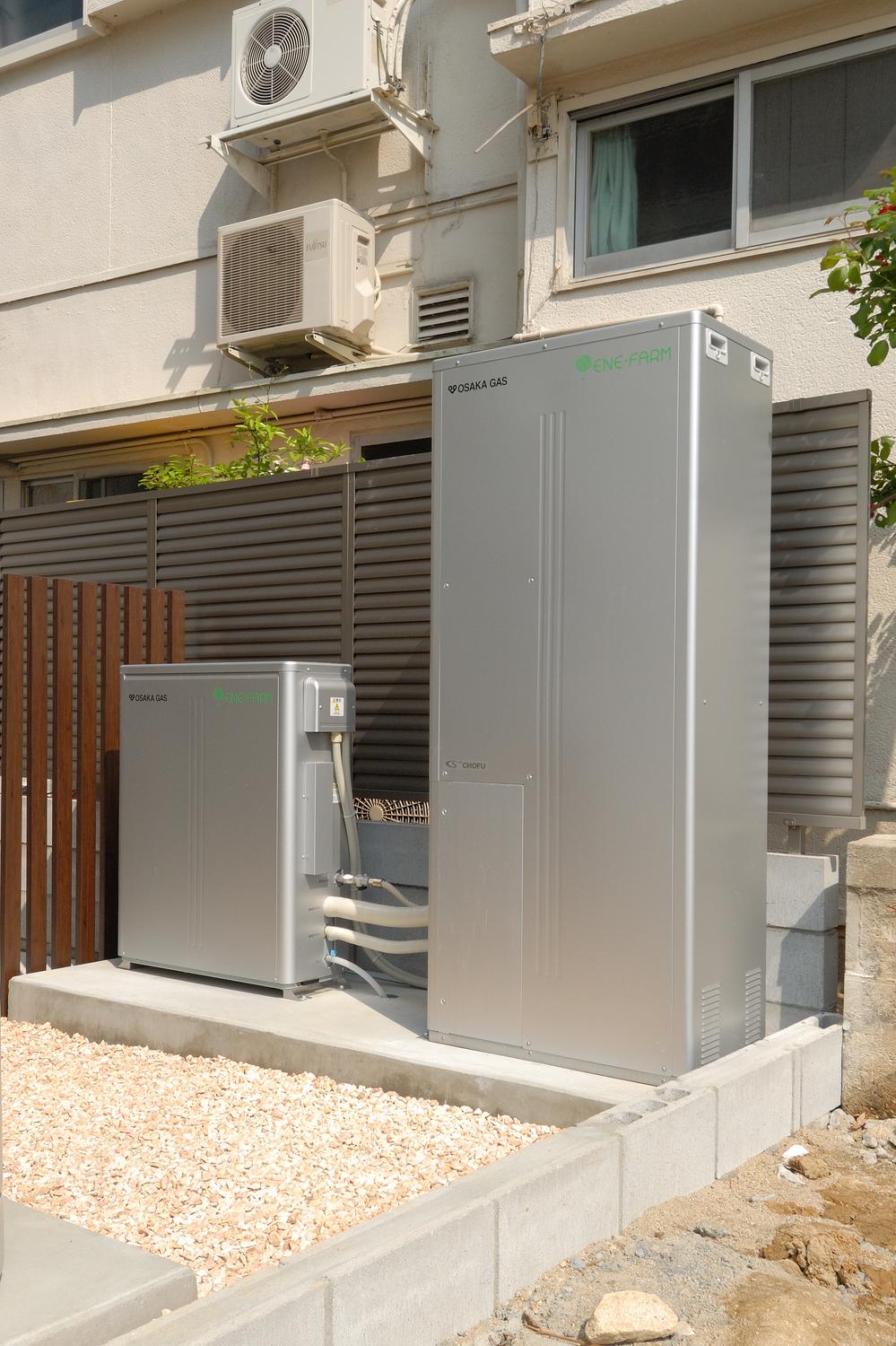 Double power generation of solar panels × Enefarm
太陽光パネル×エネファームのダブル発電
Local photos, including front road前面道路含む現地写真 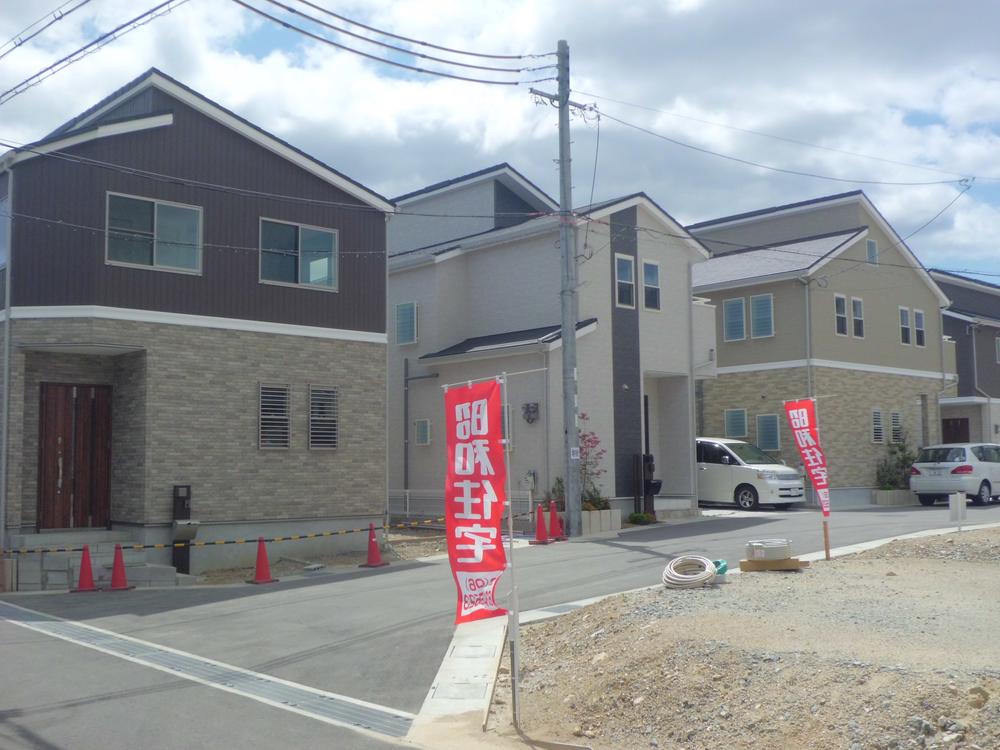 Please look in the field the spacious streets.
ゆったりとした街並みを現地でご覧下さい。
Supermarketスーパー 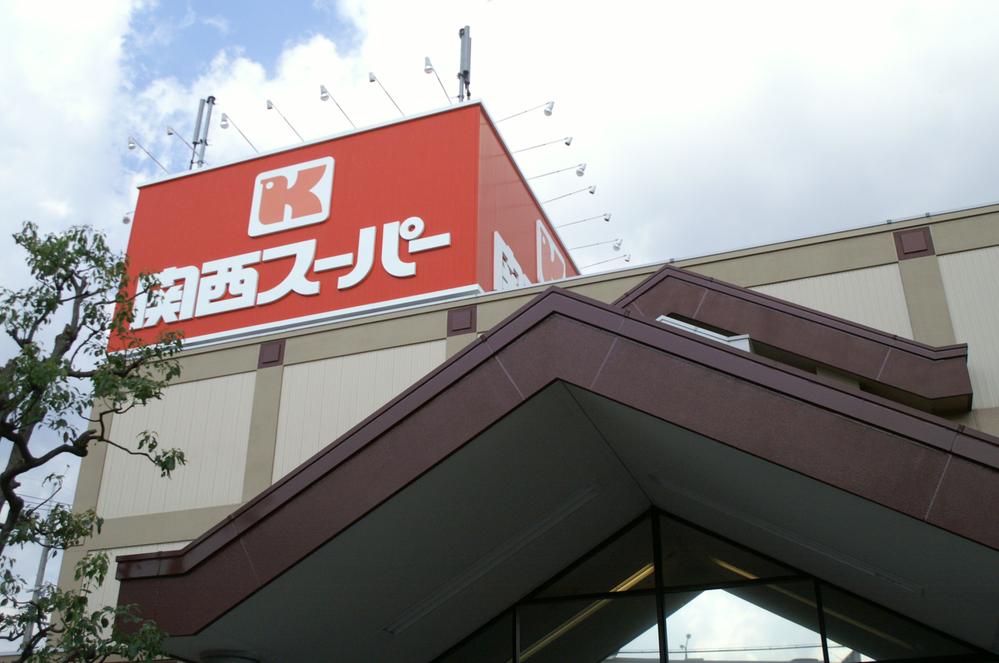 938m to the Kansai Super Konoike shop
関西スーパー鴻池店まで938m
Model house photoモデルハウス写真 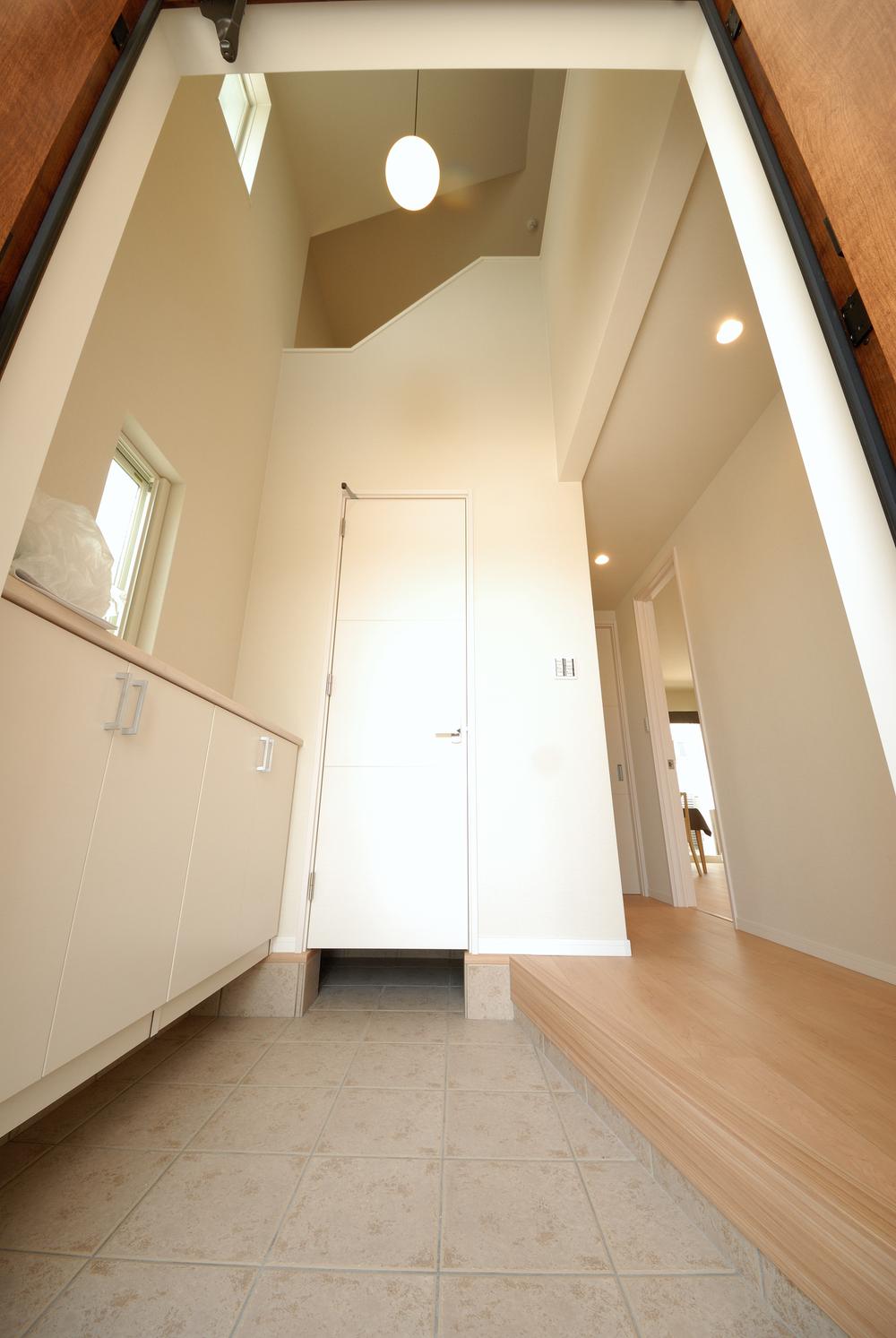 It will produce a stylish entrance in Fukinuki Entrance. We prepared the shoe closet of very popular wife is the front door.
吹抜エントランスでお洒落な玄関を演出します。玄関には奥様に大好評のシューズクローゼットをご用意しました。
The entire compartment Figure全体区画図 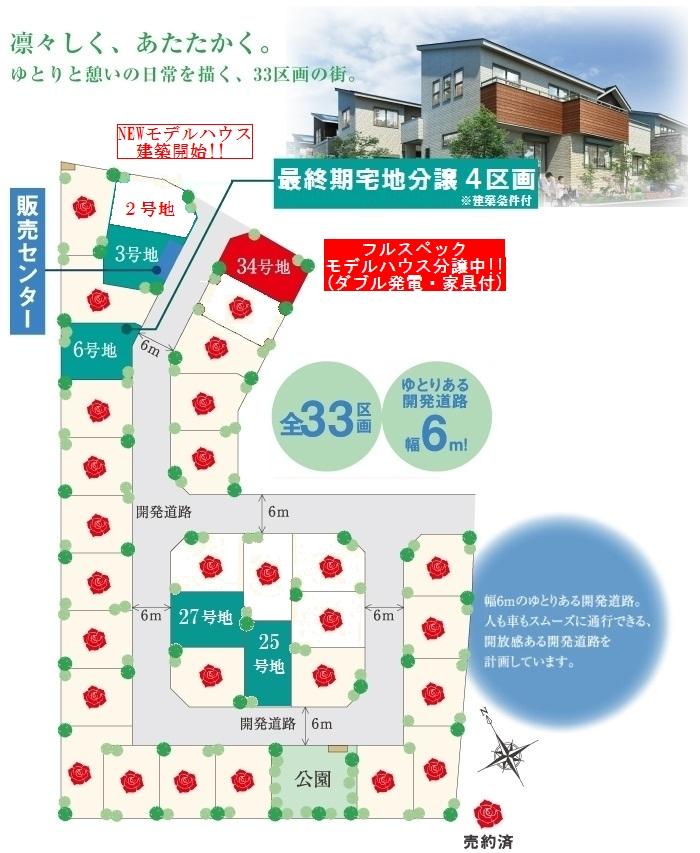 All 33 House Big project of
全33邸のビッグプロジェクト
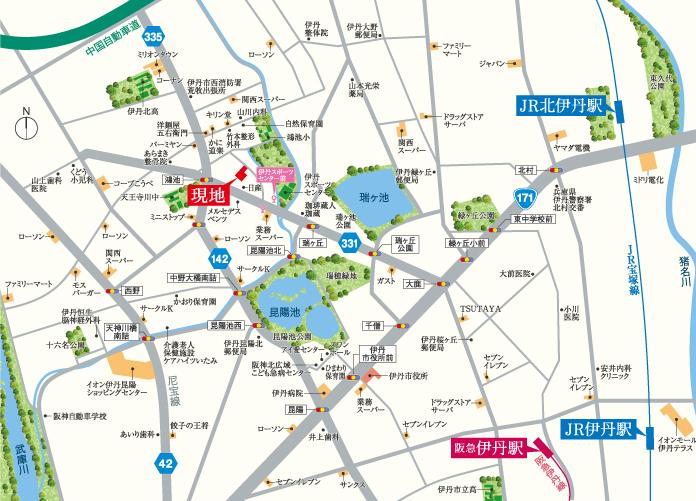 Access view
交通アクセス図
Route map路線図 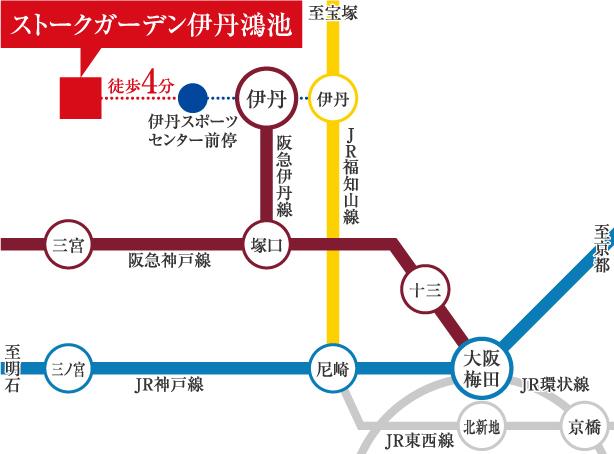 Route map (train ・ bus)
路線図(電車・バス)
Floor plan間取り図 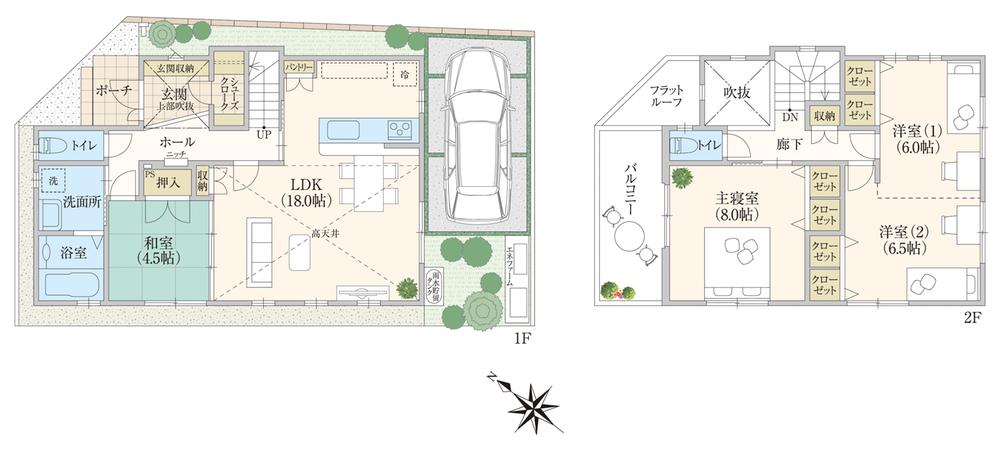 (No. 34 locations), Price 42,700,000 yen, 4LDK, Land area 100.01 sq m , Building area 104.48 sq m
(34号地)、価格4270万円、4LDK、土地面積100.01m2、建物面積104.48m2
Other Equipmentその他設備 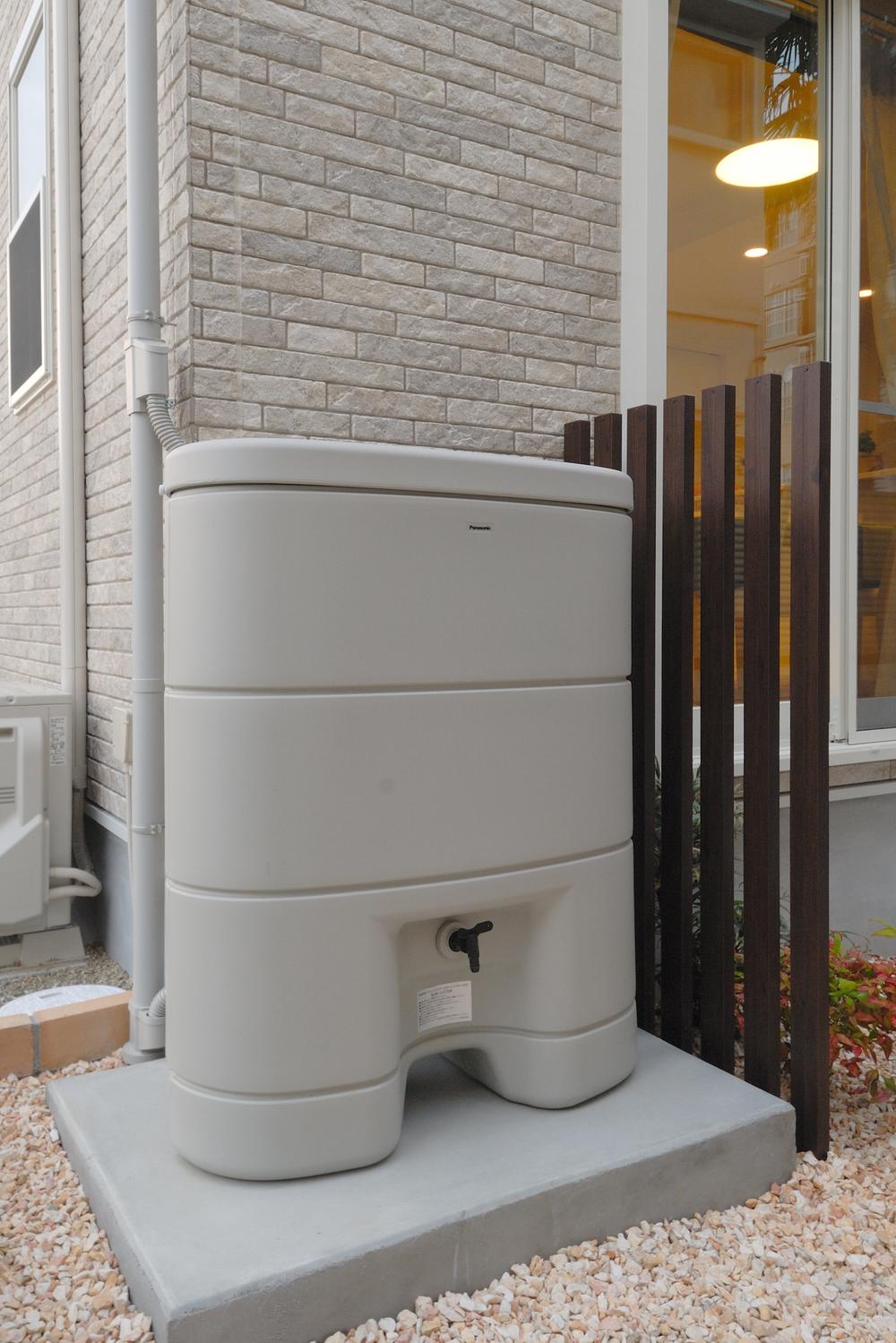 Installing a rainwater storage tank for disaster
災害時用の雨水貯留タンクを設置
Supermarketスーパー 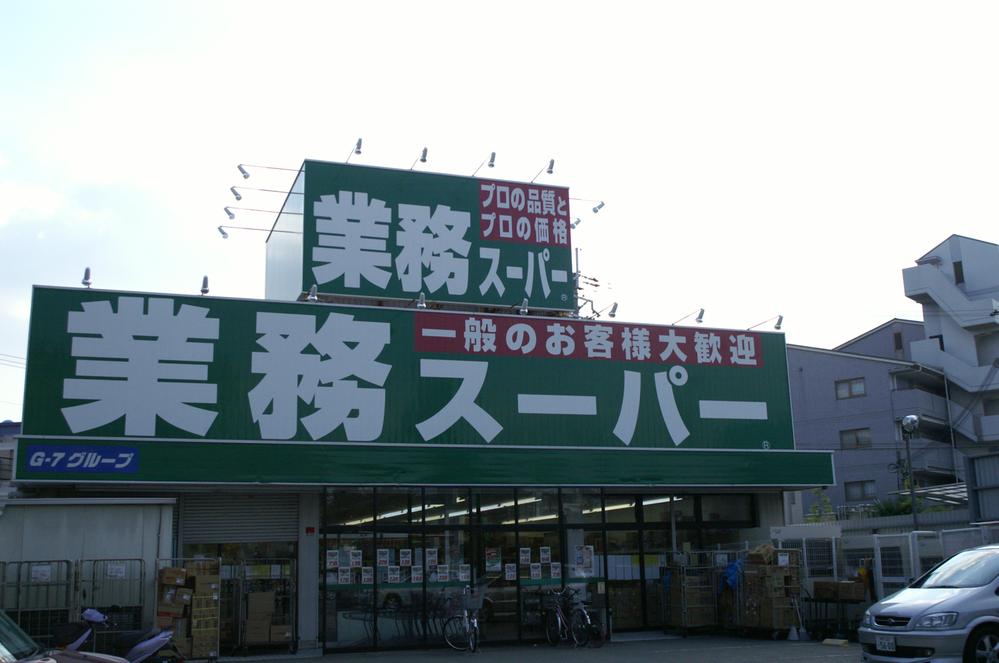 465m to business super Itami shop
業務スーパー伊丹店まで465m
Model house photoモデルハウス写真 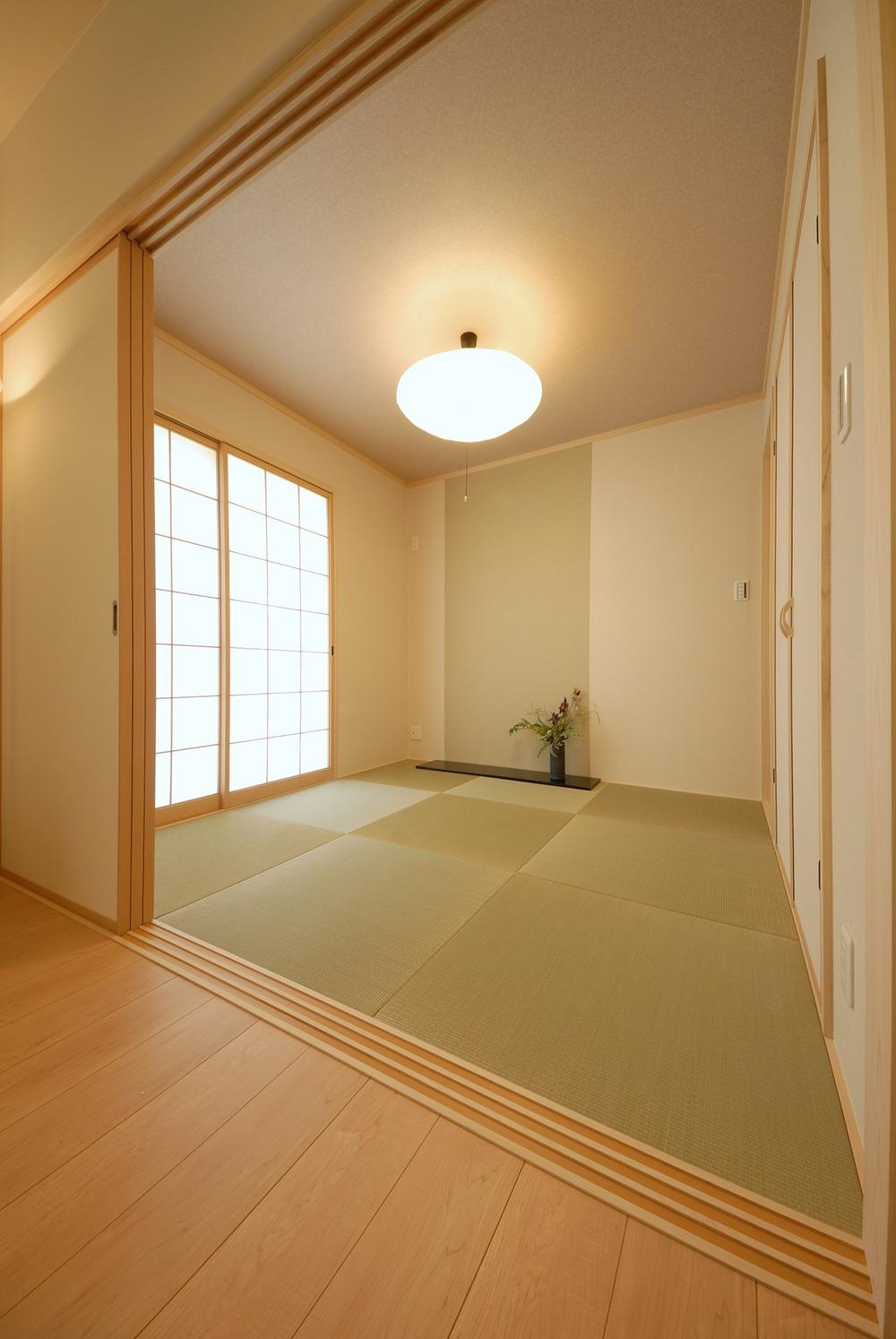 Adopt a Japanese paper tatami The Japanese. Is a strong material also faded difficult dirt.
和室には和紙畳を採用。色あせしにくく汚れにも強い素材です。
Junior high school中学校 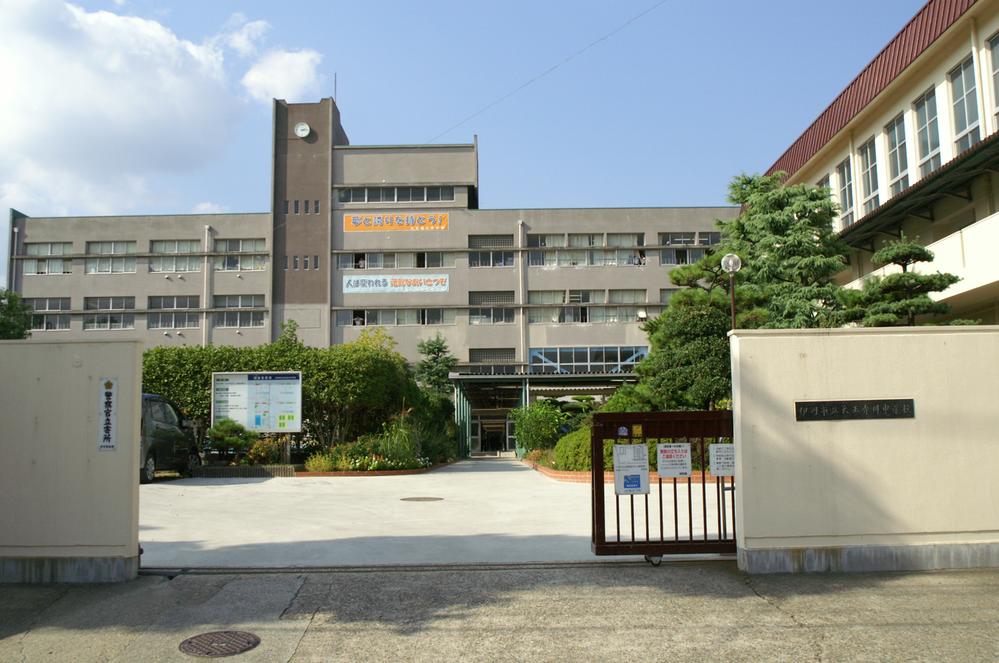 639m to Itami Municipal Tennoji River Junior High School
伊丹市立天王寺川中学校まで639m
Model house photoモデルハウス写真 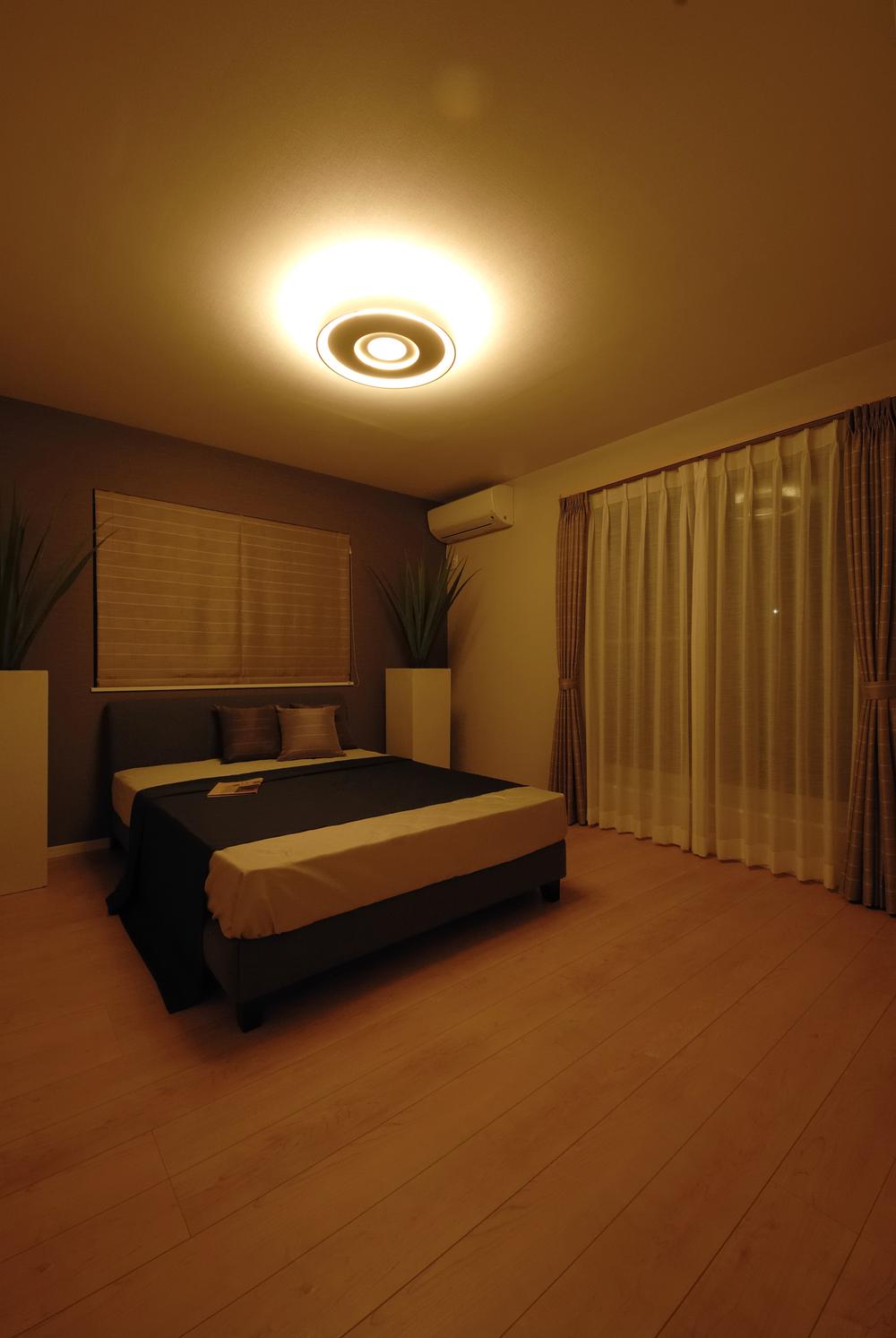 8 pledge of the main bedroom
8帖の主寝室
Hospital病院 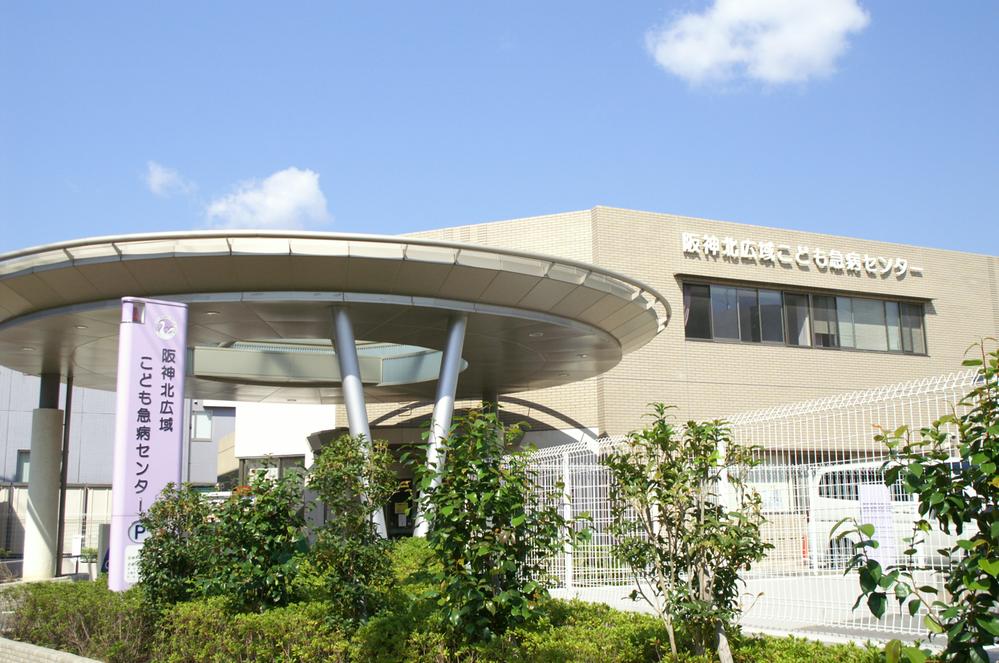 1800m to children 救病 Center
こども救病センターまで1800m
Model house photoモデルハウス写真 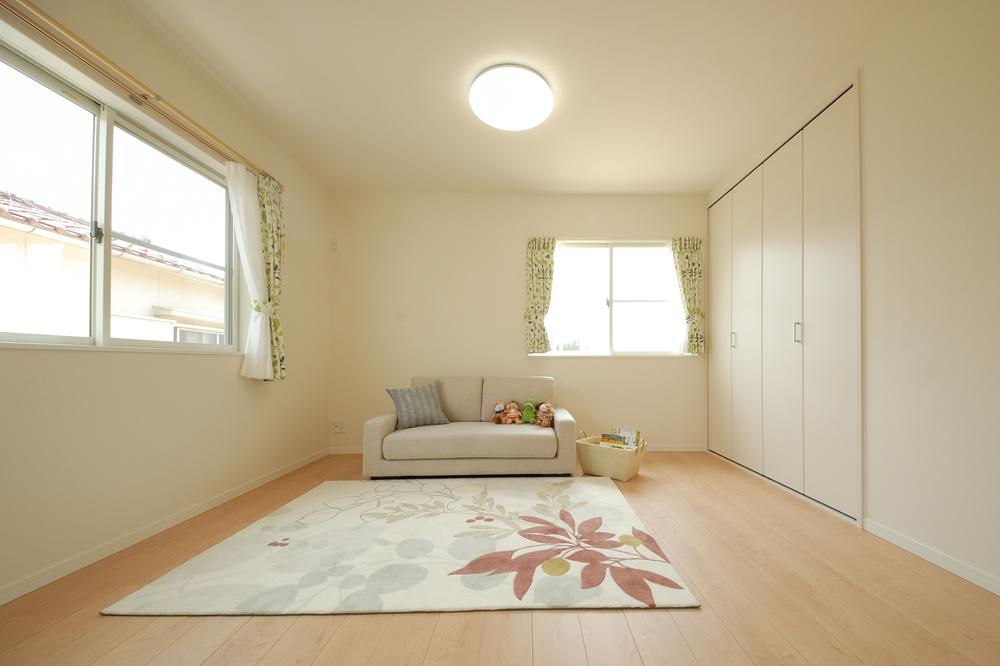 About 12.5 Pledge of loose use children's room in the free wall design
フリーウォール設計で約12.5帖のゆったり使える子供部屋
Station駅 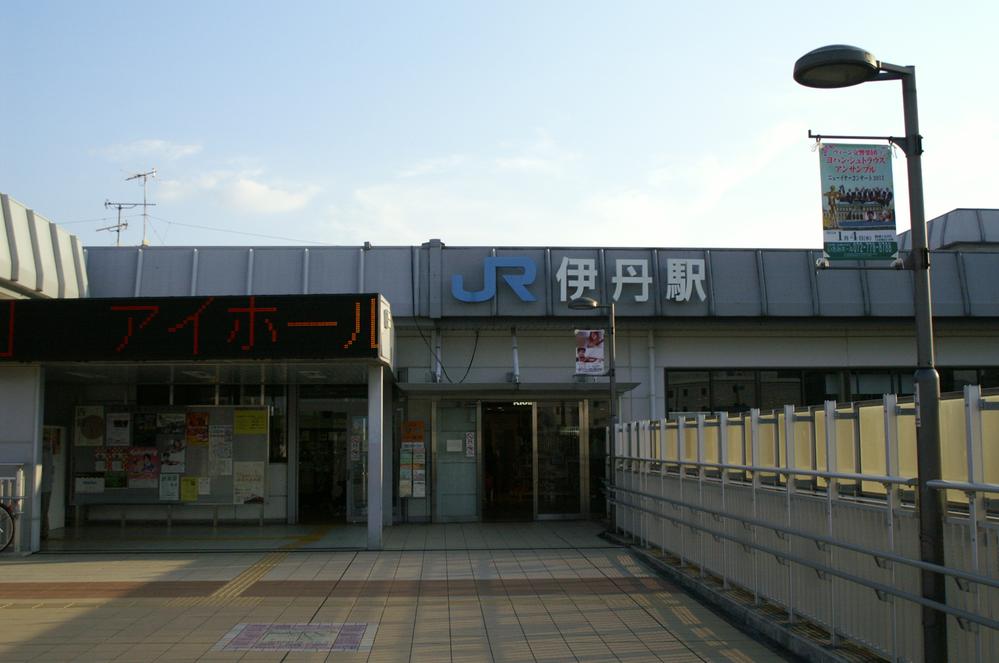 3400m to JR "Itami" Station
JR「伊丹」駅まで3400m
Other Environmental Photoその他環境写真 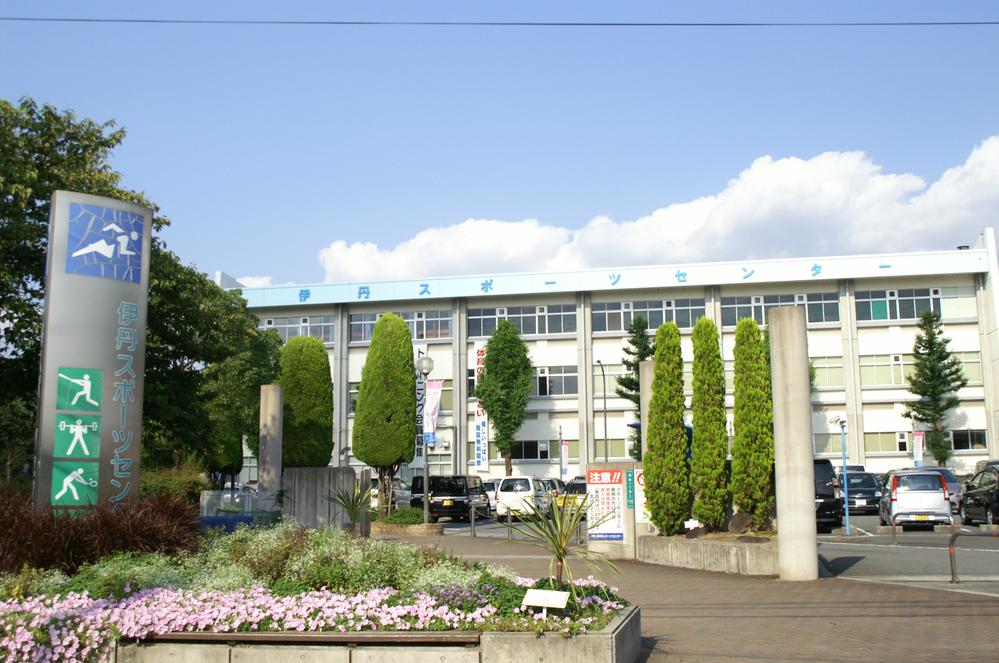 160m to Itami Sports Center
伊丹スポーツセンターまで160m
Park公園 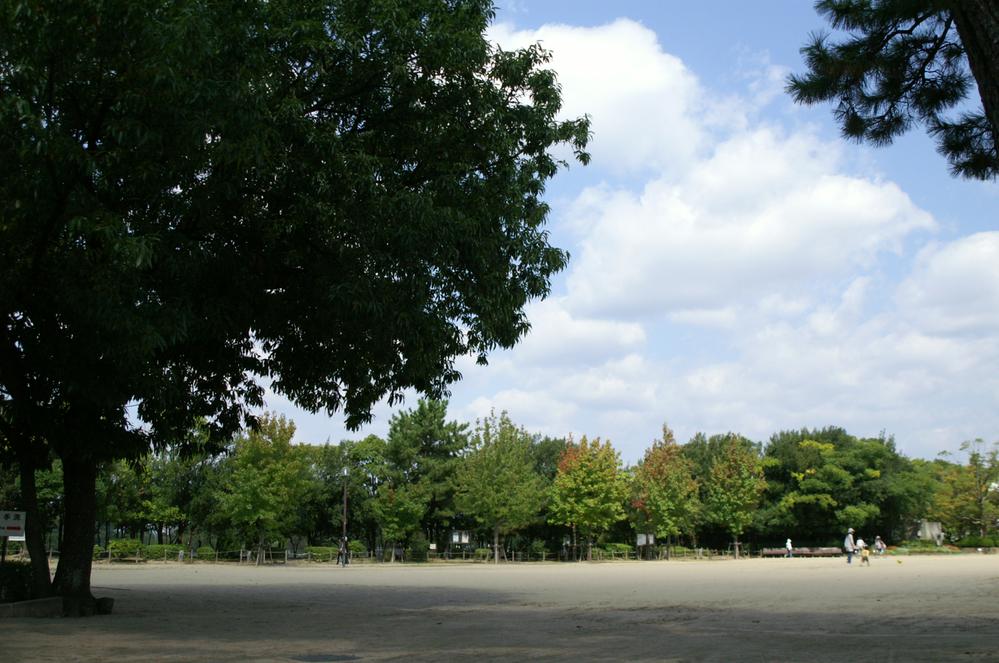 750m to Coyhaique park
昆陽池公園まで750m
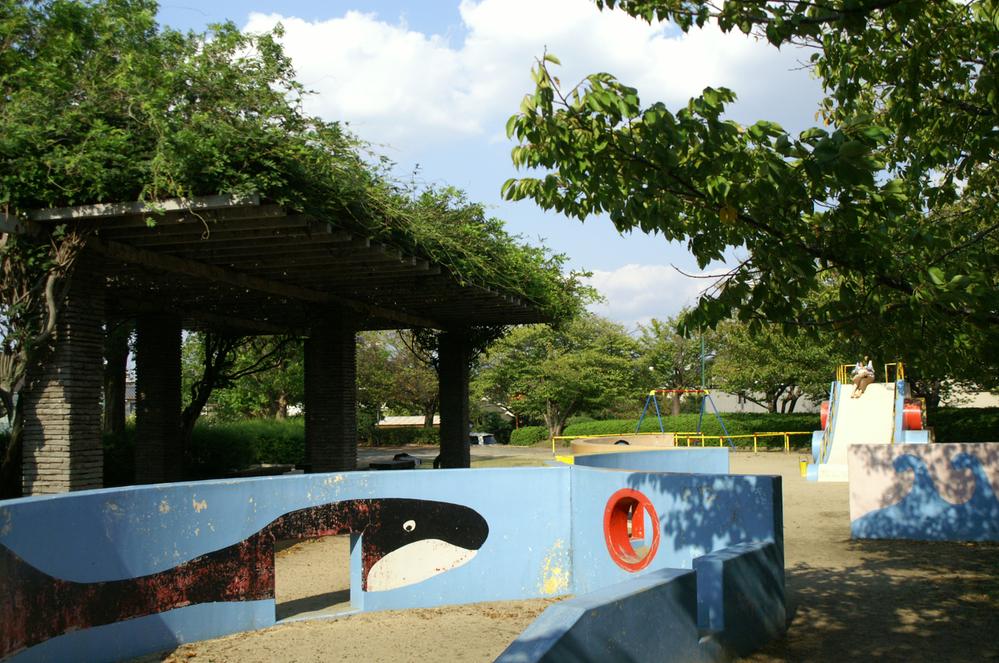 1369m to Mizugaoka park
瑞ケ丘公園まで1369m
Location
| 


























